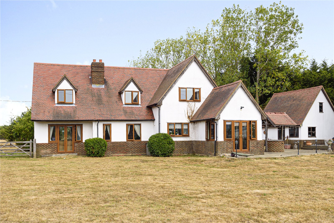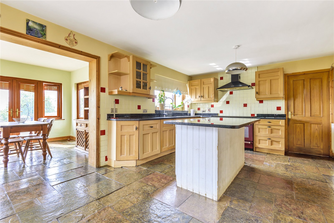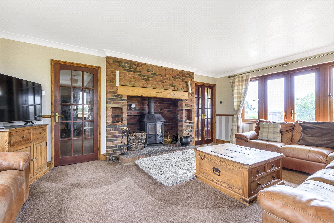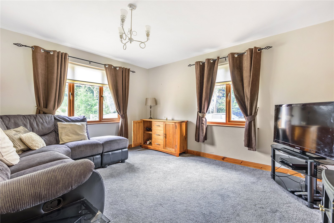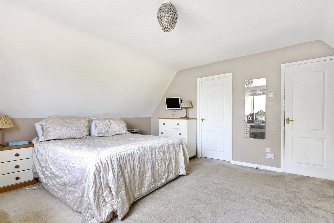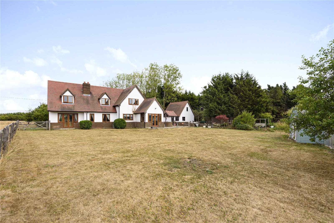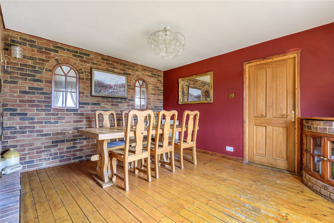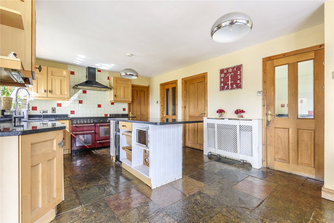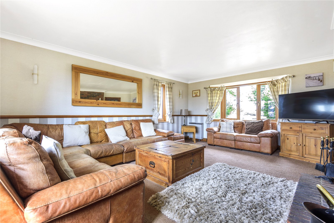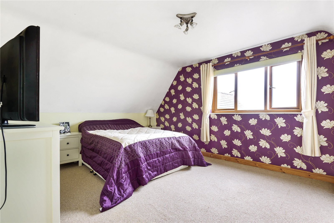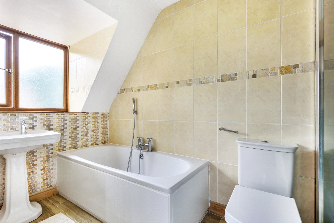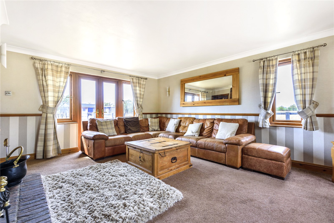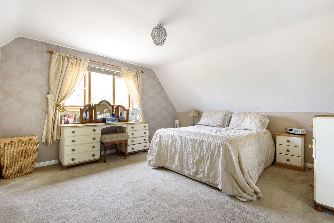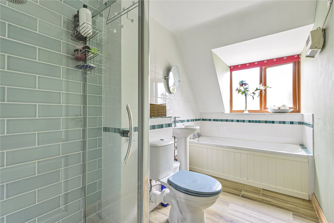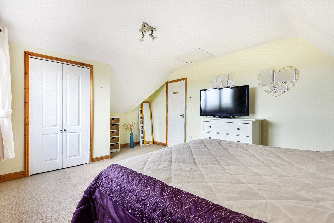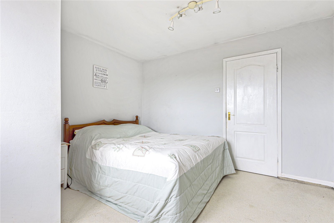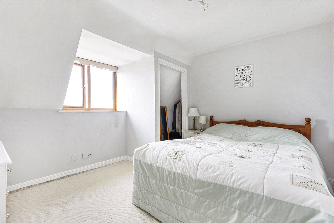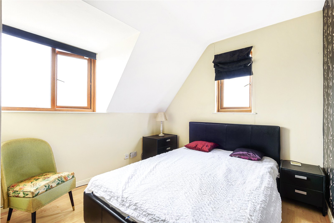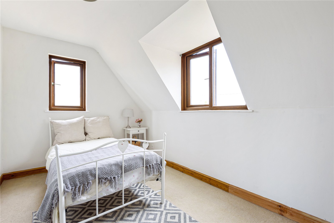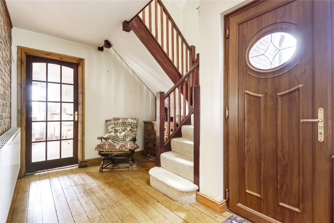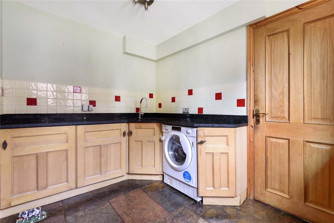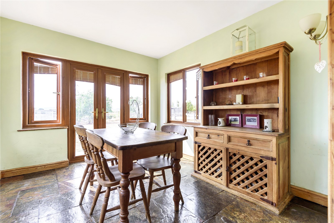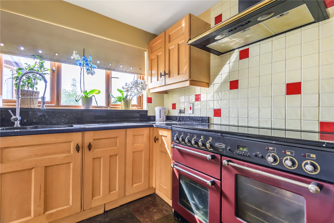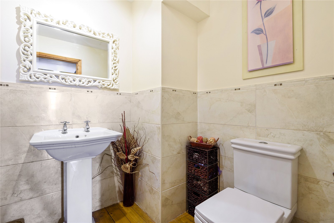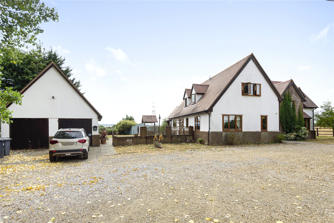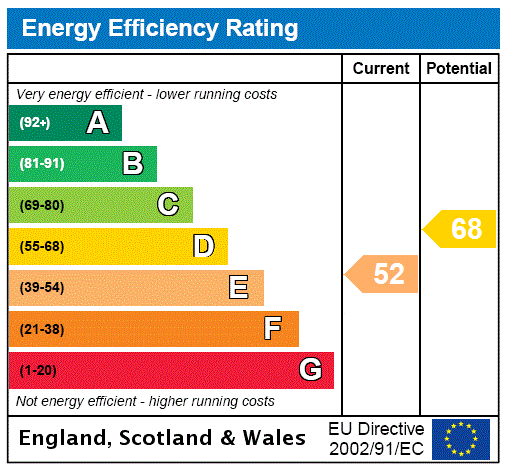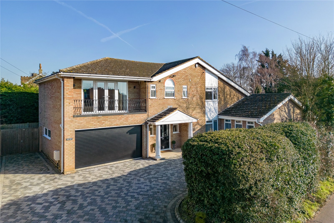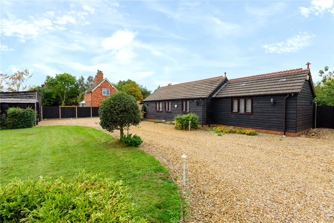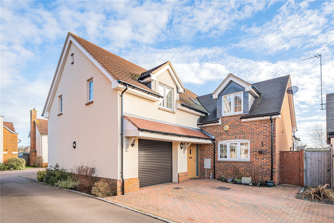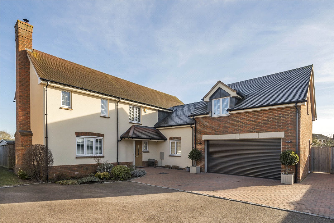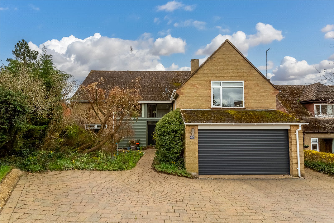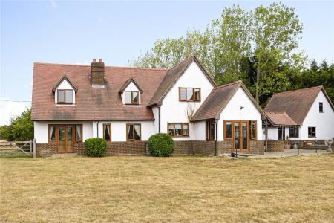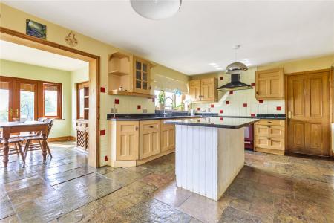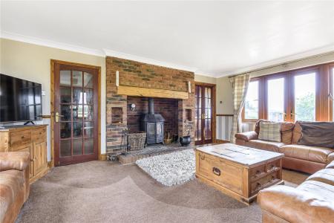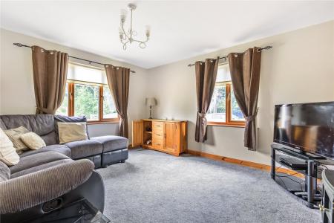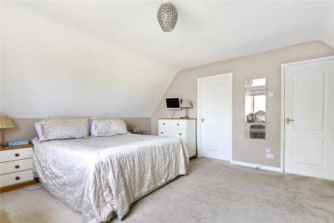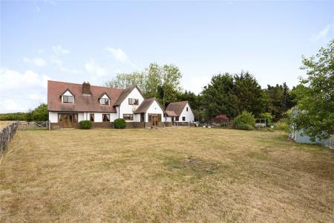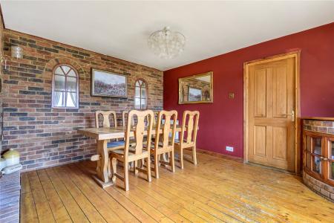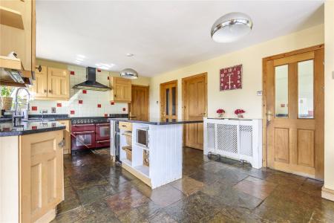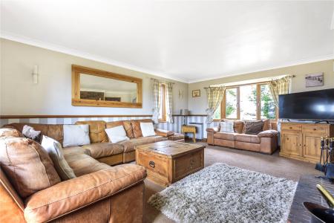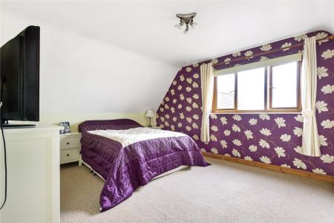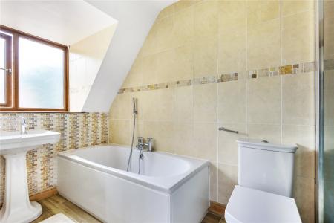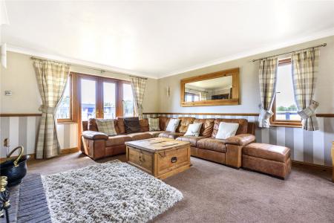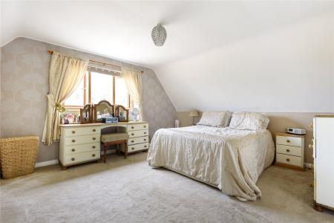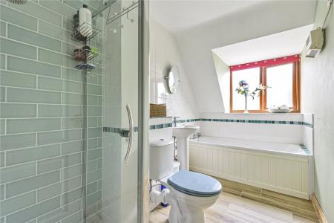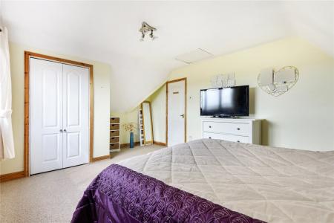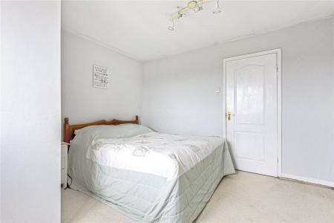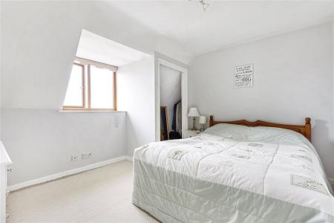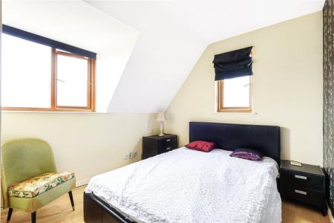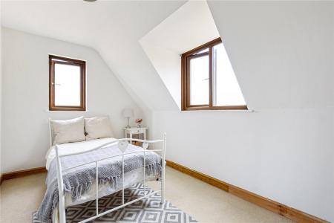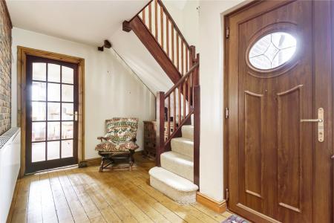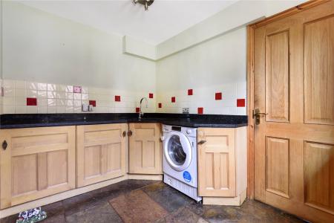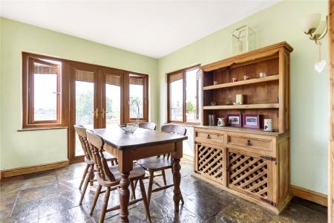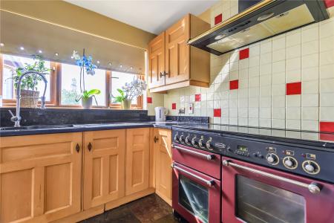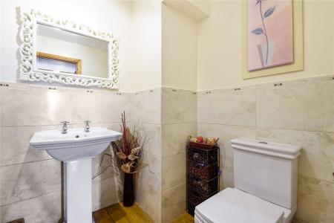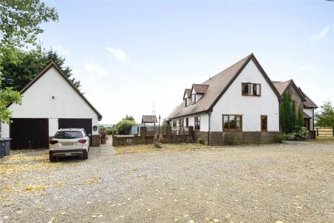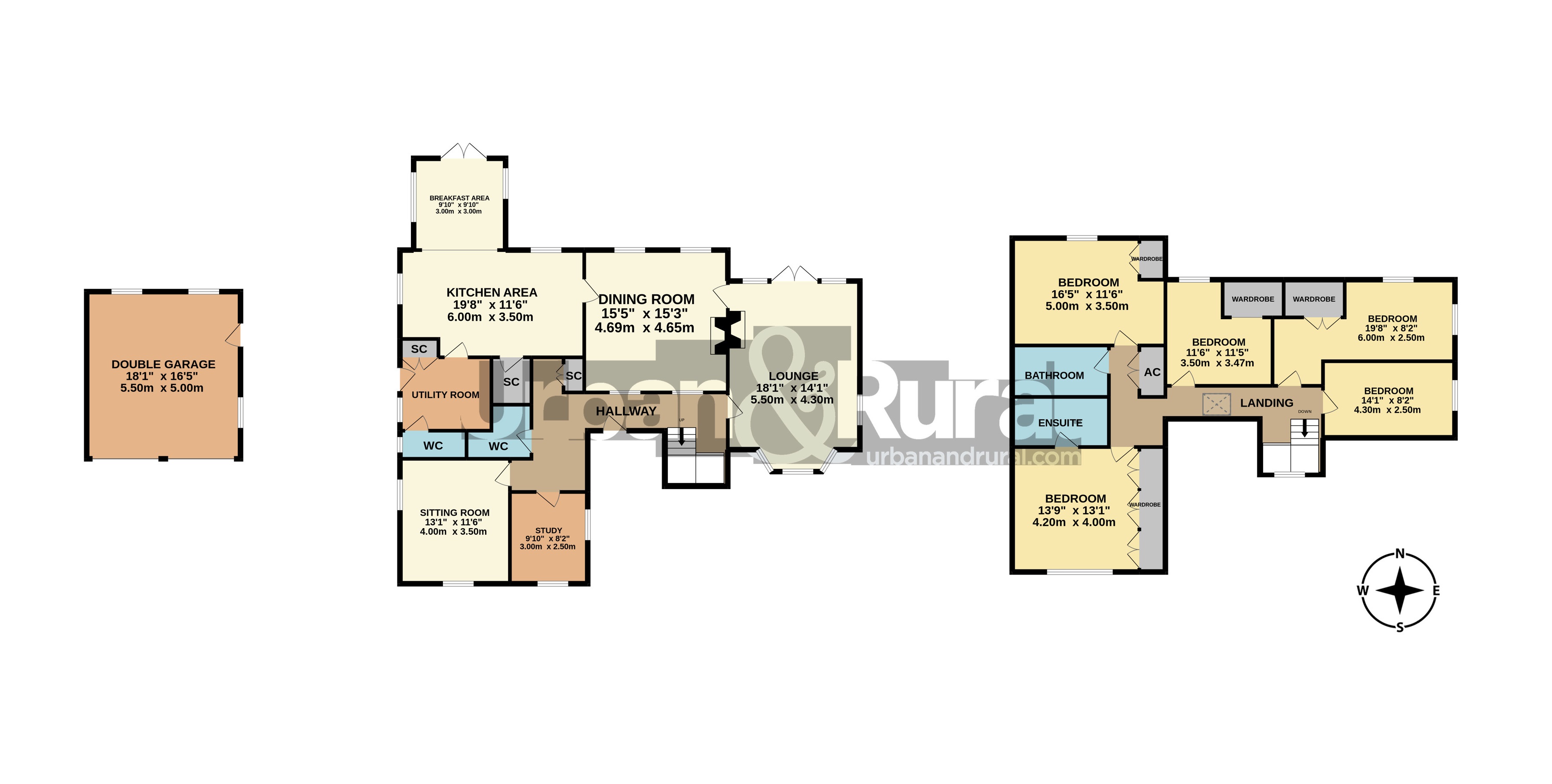- Stunning semi rural position surrounded by fields & greenery
- Sweeping driveway providing ample parking for numerous vehicles
- 19ft kitchen through to a separate breakfast area with French doors
- Duel aspect living room with inglenook fireplace
- Separate dining room, further sitting room & study
- Five bedrooms, one with en-suite & family bathroom
- Approximately 2822 sq ft of accommodation (inc garage)
- Detached double garage
- Generous rear garden
5 Bedroom Detached House for sale in Bedfordshire
This quite exceptional five-bedroom detached home sits on a generous plot within the semi-rural location of 'Wood End' with views across open fields and woodland beyond, with internal accommodation amounting to apprxomiately 2822 sq ft.
The property sits at the end of a long driveway which opens to an ample shingled area allowing parking for numerous vehicles, whilst the remainder of the frontage has been laid to lawn with various mature shrubs and bushes. A upvc double glazed front door with matching side panels leads into the entrance hall which has a dogleg staircase leading to the first-floor accommodation as well as attractive stripped floorboards and exposed brickwork to one wall. A useful double cloaks cupboard allows for storage/coats. To the right-hand side, the cloakroom has been fitted with a two-piece suite comprising of a low level wc and pedestal wash hand basin. The walls have been half tiled and stylish quarry tiles have been laid on the floor.
Moving through to the kitchen/breakfast room this space is particularly large with a comprehensive range of floor and wall mounted units with black, speckled granite work surfaces over. A central island matches creating additional work top space and prepping area. Space has been made available for several free-standing appliances such as a cooker and fridge/freezer. The splashbacks have been tiled and a darker, mottled quarry flooring has been laid which covers the entirety of the kitchen and runs through into the breakfast area. This is a superb space which has windows to all sides, taking advantage of the view across the garden and the greenery beyond. A good-sized table and chairs occupy this room, which is perfect for family time or entertaining in and is flooded with an abundance of natural daylight.
A separate utility has a range of base units with work tops over and provides space for a free-standing washing machine. Beyond here is a second ground floor cloakroom comprising of a low level wc and wash hand basin and incorporating half tiled splashbacks. The principal reception room, the living room, has a beautiful, imposing inglenook fireplace with an inset wood burning stove, raised hearth and solid timber over. A dual aspect orientation with a window to one end and French doors to the other means it's a particularly light and airy room and measuring 18'1 x 14'1 its regular shape makes for flexible furniture placement.
The separate dining room is comfortably large enough for an eight-seater table and chairs and has stripped floorboards, a wall of exposed brickwork and a window to the rear aspect. Moving further round the hallway is a second sitting room or family room, which would be ideal for younger children as a playroom or as a teenage den, whilst completing this level is a study/work from home space.
Moving upstairs the landing gives way to all five bedrooms, each of which is of double proportions. The master bedroom has real character with a curved, shaped ceiling as well as a range of built in shelved and railed wardrobes. It also benefits from the advantage of its own en-suite which has been fitted with a shower enclosure, low level wc and pedestal wash hand basin. The look has been finished with modern tiled splashbacks and a heated towel rail. Of the remaining four bedrooms three occupy the rear elevation and have built in wardrobe space, while the fifth sits to the front and still measures, impressively, 14'1 x 8'2. These are all serviced by the family bathroom which comprises of a panelled bath, separate shower enclosure with rain head attachment, low level wc and pedestal wash hand basin. Stylish tiled splashbacks further contemporise the look.
Externally the detached double garage is positioned close to the property and has twin up and over doors. Inside it benefits from power, light and eaves storage. The rear garden is sizeable and has been laid principally to lawn with various shaped bushes. To one side is a raised decked area with an inset pond. The boundary is enclosed by open fencing.
Wood End is a beautiful semi rural hamlet nestled close to the villages of Marston Moretaine, Cranfield and Lower Shelton and benefits from an abundance of leafy surroundings as well as numerous walks, rambles and nature trails. More substantial amenities are located nearby in Marston Moretaine which includes the Millennium Country Park, in addition to a convenience store, Post Office, public house and doctors surgery. It also provides a three tier schooling system with Marston Moreteyne VC Lower School, Marston Vale Middle and then onto Wootton Academy Upper.
Important Information
- This is a Freehold property.
Property Ref: 86734211_AMP220272
Similar Properties
Vicarage Road, Silsoe, Bedfordshire, MK45
4 Bedroom Detached House | £895,000
Available with no ongoing purchase is this traditional four-bedroom 1970's detached family home which has been tastefull...
Water End, Maulden, Bedfordshire, MK45
3 Bedroom Barn Conversion | Guide Price £875,000
'Glenmore Barn' is an attractive feather boarded individual conversion positioned in the semi-rural location of Water En...
Fishers Field, Maulden, Bedfordshire, MK45
4 Bedroom Detached House | £850,000
A modern four-bedroom detached family home set within this private gated community of just eleven dwellings, situated in...
Fishers Field, Maulden, Bedfordshire, MK45
4 Bedroom Detached House | £925,000
Set within a rarely available, gated setting of just a handful of homes this outstanding four bedroom detached family ho...
Alameda Road, Ampthill, Bedfordshire, Mk45
5 Bedroom Detached House | £1,000,000
Constructed in 1959 and situated within this peaceful cul-de-sac and central position in town, is a sizeable five double...
How much is your home worth?
Use our short form to request a valuation of your property.
Request a Valuation

