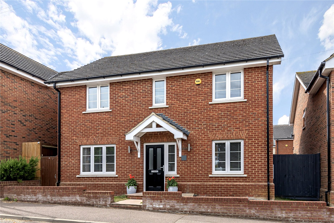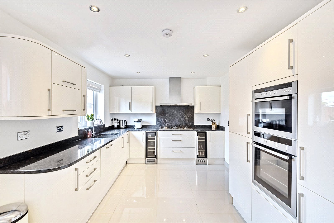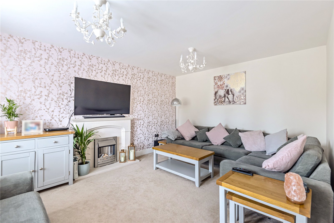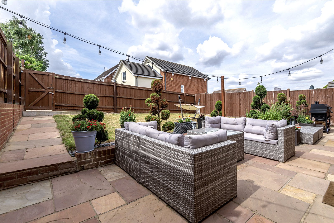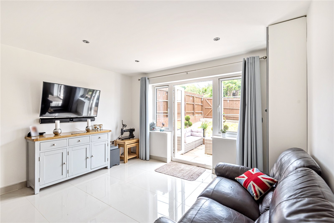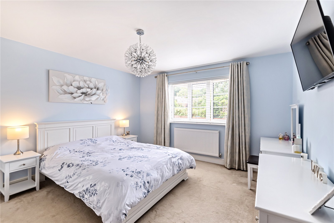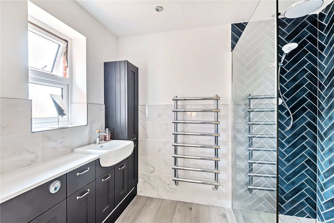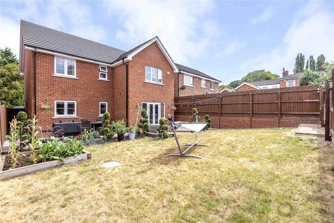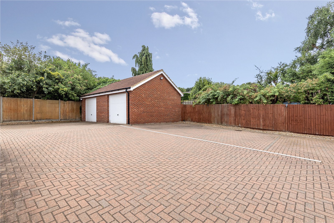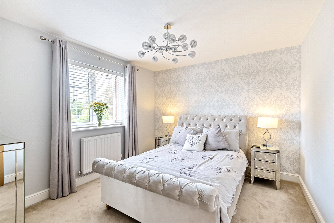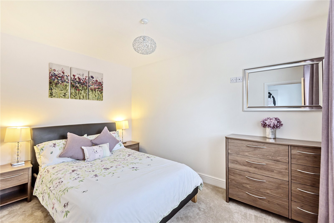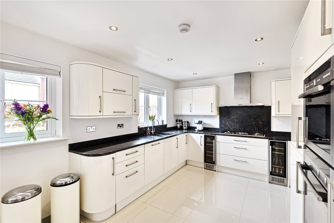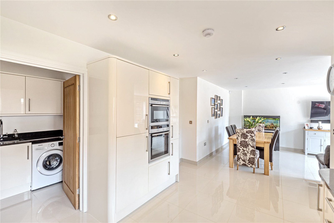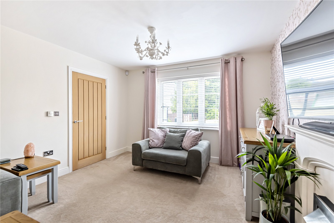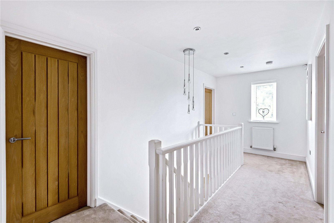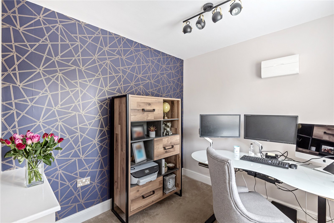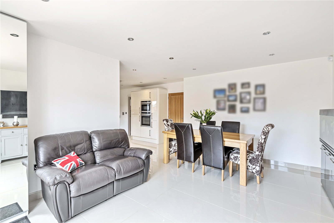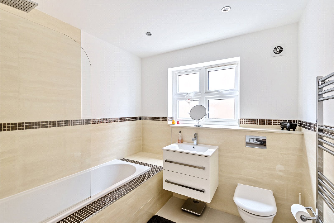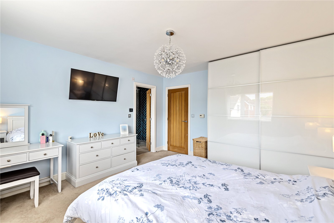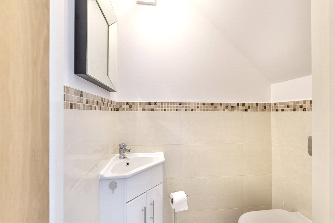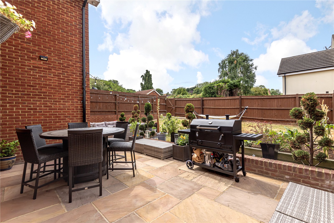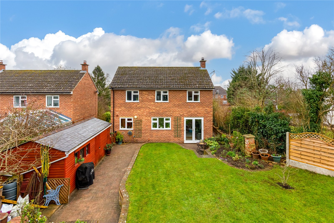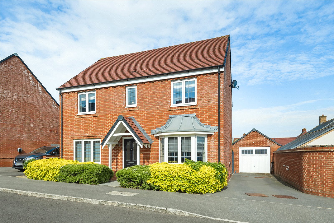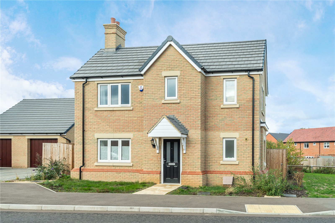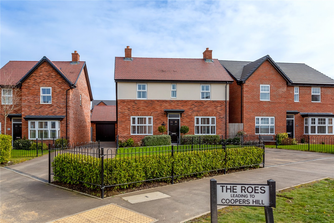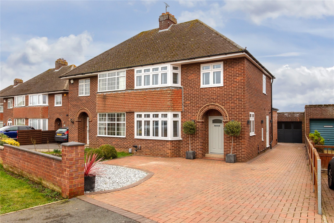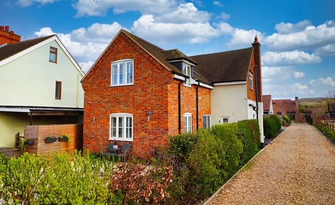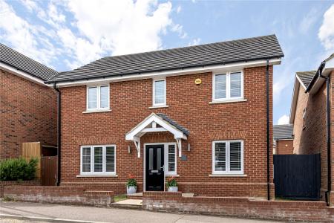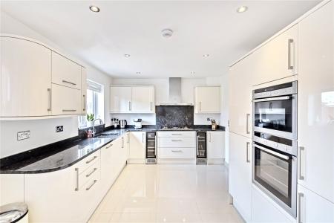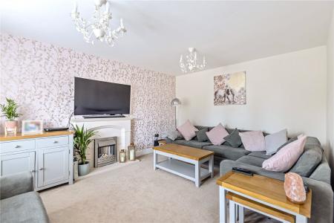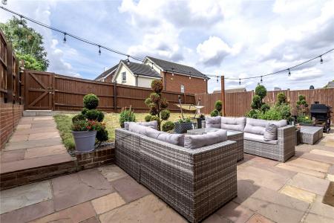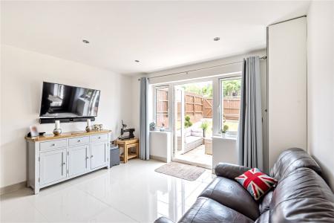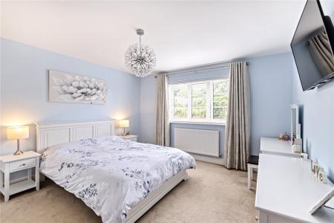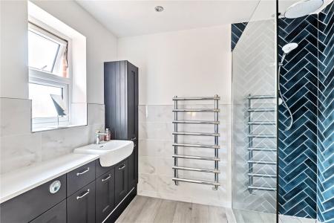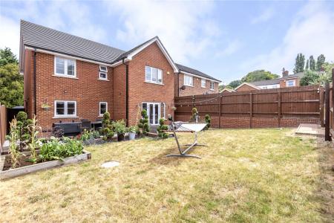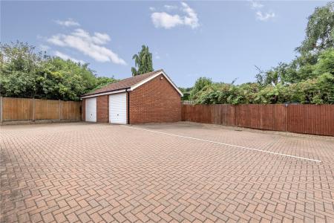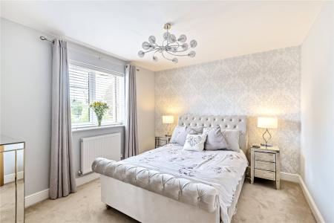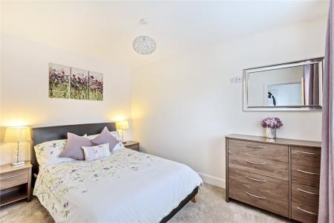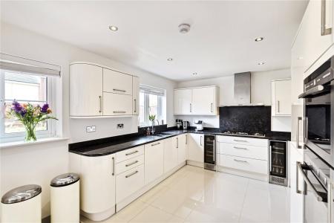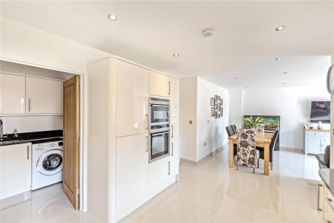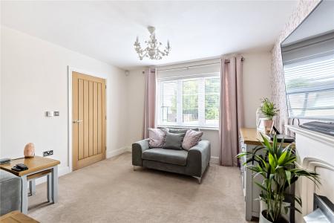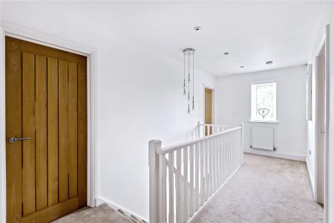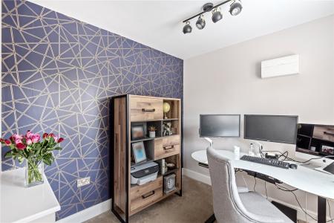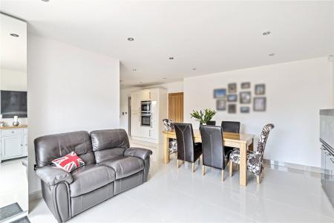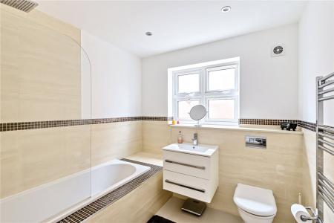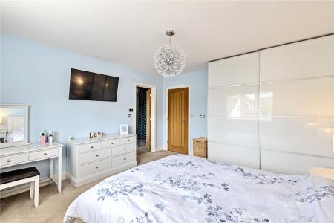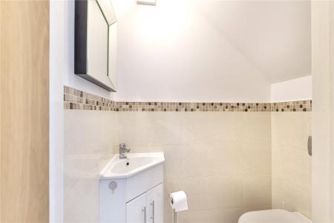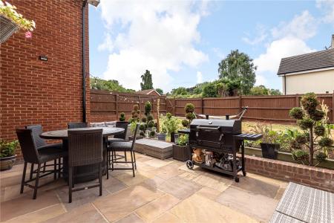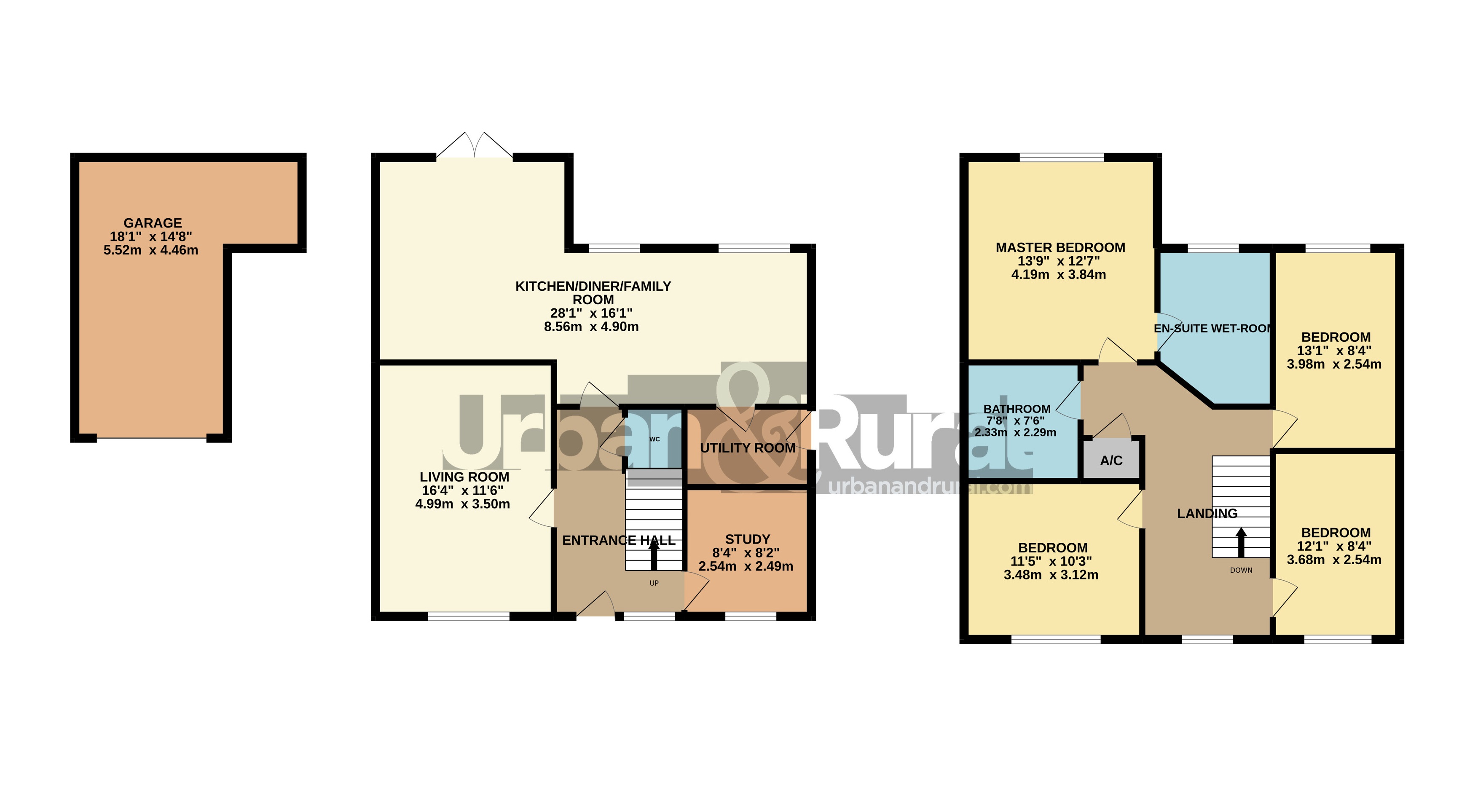- A modern double fronted detached family home
- Constructed in 2015' with approximately 3 years NHBC in situ
- A formal living room & separate home office/study
- Open-plan 28ft kitchen/dining/family room
- Cloakroom, utility room & first floor bathroom
- Four double bedrooms, master with re-fitted wet room
- Enclosed south/westerly facing lawned garden
- Parking allocation for three vehicles & a single garage
4 Bedroom Detached House for sale in Bedfordshire
Constructed in 2015' by a local and reputable developer is a four double bedroom detached family home situated in a central and convenient position within the Mid-Bedfordshire village of Lidlington. The property offers a modern arrangement of internal accommodation to include a formal reception room, a separate study/home office, a 28 ft open-plan kitchen/dining/family room, an adjoining utility, cloakroom, family bathroom and a stylish re-fitted wet-room to the principal bedroom. Outside there is a south/westerly facing lawned garden, parking bays for three vehicles and a single garage.The home is double fronted and built in a traditional red brick which sits beneath a clay tiled roof. There is a dwarf wall enclosure to the front and footpath leading up to main entrance which sits within a pitched roof canopy. To the side is vehicle access to the rear where there is a parking allocation via bays for three vehicles. Access is also provided in to the garage via a conventional up and over door. The garage internally is supplied with power and light and has eaves storage above. The property internally is presented in good order with a modern theme throughout and features to include zonally controlled ground level under-floor heating and oak grooved doors throughout. The entrance hallway has a 'Porcelanosa' tile to the floor which continues through to the kitchen/dining/family room. There is a staircase rising to the first floor galleried landing and a cloakroom which is fitted with white sanitary ware. To one side is an internal door leading in to the study and to the adjacent side a further door in to the living room, which features a marble, gas effect, open-flamed fireplace. The stylish open-plan kitchen/dining/family room is L-shaped and measures over 28 ft. The kitchen area is lined with a range of cream high-gloss wall and base level cabinetry which is covered over with a dark granite worktop. There are two eye-level integrated ovens and a five ring hob inset to the counter surface with complimentary extractor hood over which are supplied by 'Neff'. Further integrated appliances include a dishwasher, a fridge/freezer on a 50/50 split and two wine chiller cabinets. There are recessed ceiling spotlights and direct access on to the rear garden and patio via glazed french doors. Off the kitchen is an internal door leading through to the utility room where there is further low level cabinetry, granite worktop, sink with mixer tap, space and plumbing for a washing machine and tumble dryer. Moving to the first floor the large galleried landing has an airing cupboard housing a water cylinder with shelving and a loft hatch providing easy access in to the attic space. The principal bedroom has the convenience of a re-fitted en-suite wet-room with has contemporary tiling to the walls and flooring, an open shower area with rain shower, wall niche's, a fitted vanity unit incorporating storage, low level w/c, flush and wash hand basin. There is under-floor heating and a wall mounted towel rail. There are a further three double bedrooms on the first floor serviced by the family bathroom which has been fitted with a deep sunken bath with mosaic tiling, rain shower over, a vanity unit with low level w/c, flush and wash hand basin. The garden to the rear of the home is predominately laid to lawn, enclosed by traditional panel fencing and has a south/westerly facing orientation. There is a full width stone paved patio and seating area with footpath continuing to the rear where there is a secure gate leading out to the parking and garage. There are slate shingled beds with planted shrubs, a raised vegetable patch, and a footpath to the side leading up to a further gate and front of the home. The village of Lidlington is located between the major town of Bedford and the City of Milton Keynes. Commuter Links into London St Pancras from Flitwick (10 minutes) or Bedford take approximately 40 minutes and from Milton Keynes direct into Euston take as little as 35 minutes. The village itself offers a rail service to both Bedford and Bletchley. Major road links are from M1, J13 which is less than ten minutes' drive from the property. Local amenities include a convenience store, public house/eateries and sports clubs and facilities. There are various bridleways and footpaths surrounding the property including the 'Greensand Ridge' which is protected by the Forestry Commission and mature woodland. The 'Forest Centre' and 'Millennium Country Park' is in the neighbouring village of Marston Moretaine which is less than a five minute drive, as is the Georgian town of Ampthill with its many amenities.
Important Information
- This is a Freehold property.
Property Ref: 86734211_AMP220276
Similar Properties
Court Road, Cranfield, Bedfordshire, MK43
4 Bedroom Detached House | £550,000
Situated within this idyllic and peaceful village setting close to the local church and village hall, is an extended ear...
Aspen Way, Silsoe, Bedfordshire, MK45
4 Bedroom Detached House | £550,000
TWO EN-SUITES & NO UPPER CHAIN. A quite superb four bedroom detached home set within this exclusive development and bene...
Poppy Drive, Ampthill, Bedfordshire, MK45
4 Bedroom Detached House | Guide Price £550,000
Constructed in 2021' by messrs 'Connolly Homes' and located on the establishing Ampthill Gardens development is this ind...
The Roes, Cranfield, Bedfordshire, MK43
4 Bedroom Detached House | £560,000
A stunning four-bedroom, double fronted detached home occupying a delightful position within the sought after village of...
3 Bedroom Semi-Detached House | Guide Price £575,000
This stunning three bedroom semi detached home has been thoughtfully extended to provide spacious, interchangeable accom...
The Grove, Houghton Conquest, Bedfordshire, MK45
4 Bedroom Detached House | £575,000
Originally a 1950's home which has been tastefully modernised and extended over more recent years, 'Bunyan Cottage' offe...
How much is your home worth?
Use our short form to request a valuation of your property.
Request a Valuation

