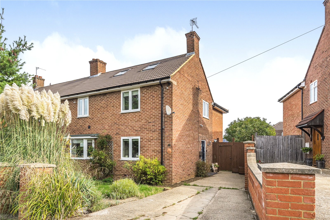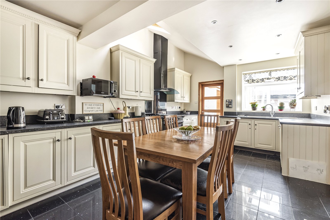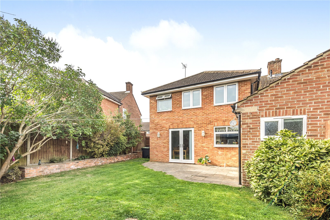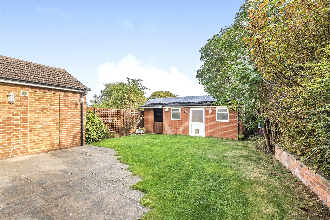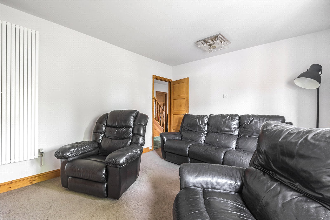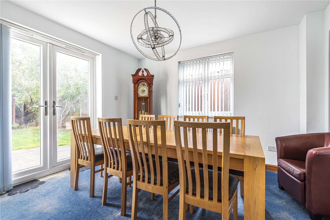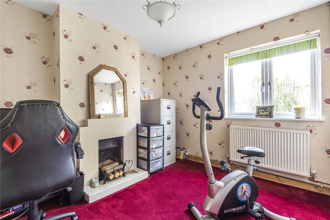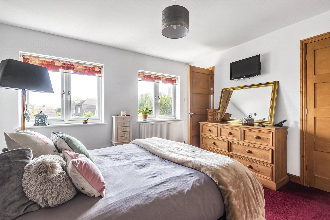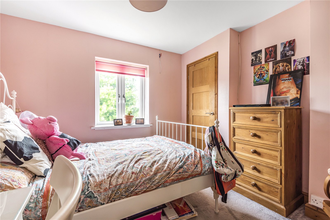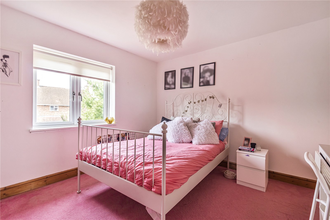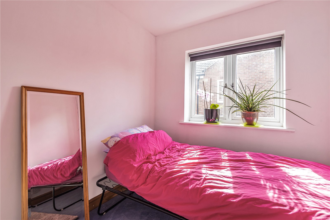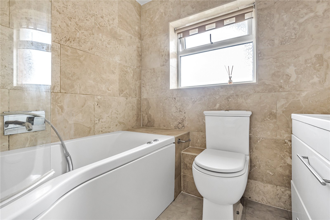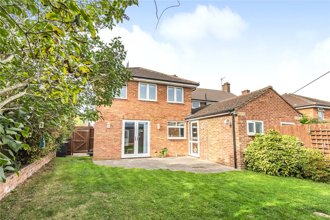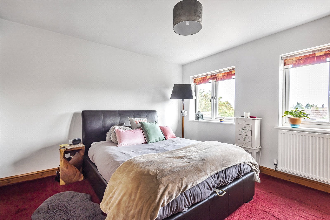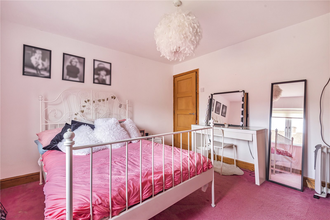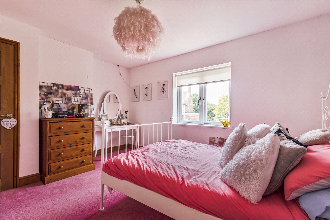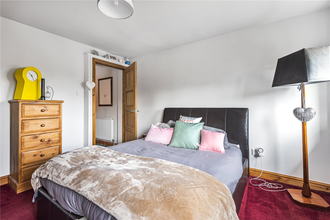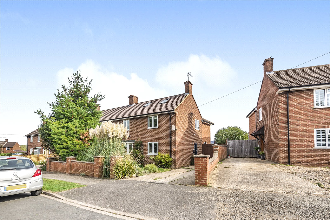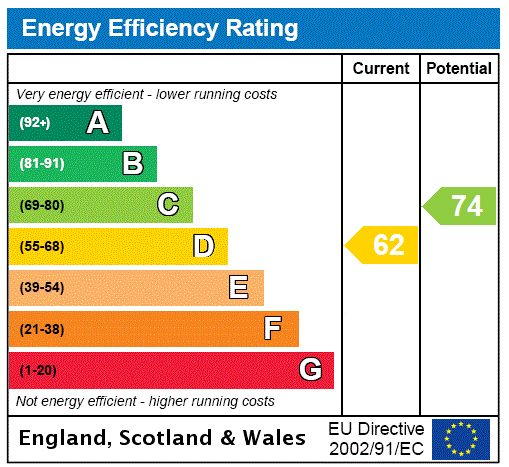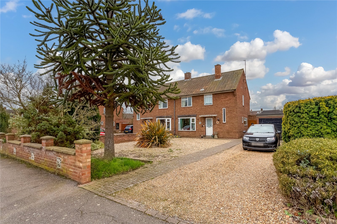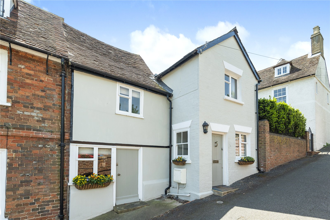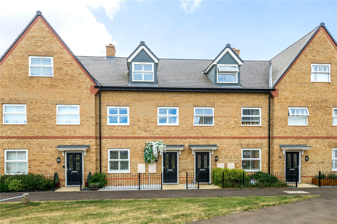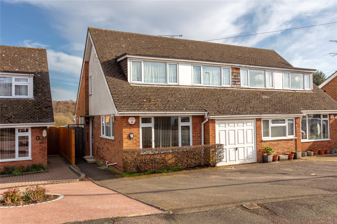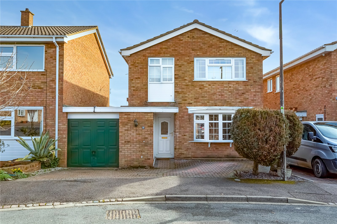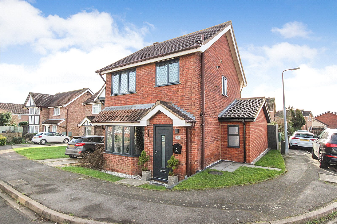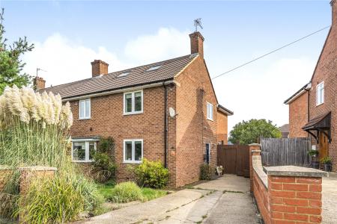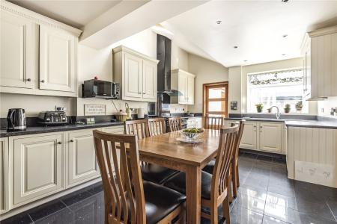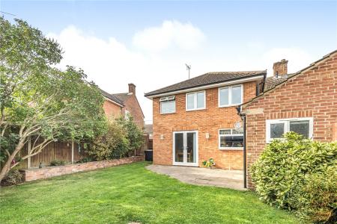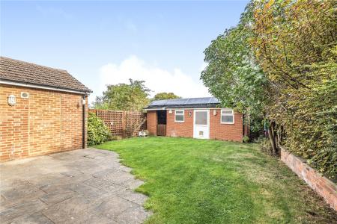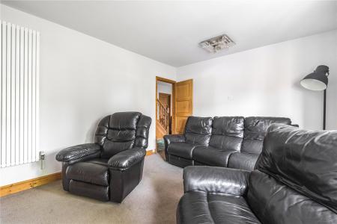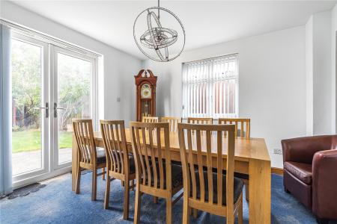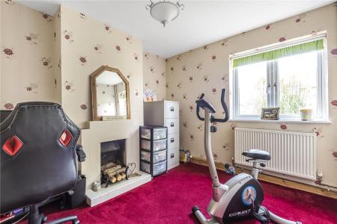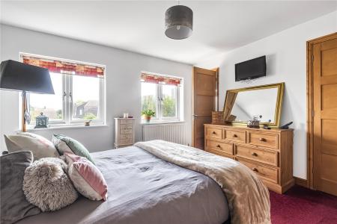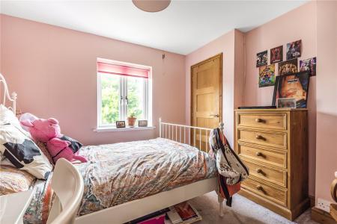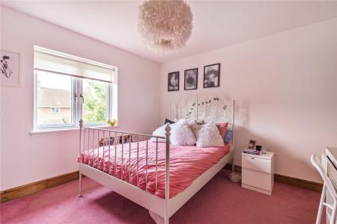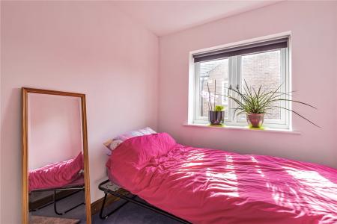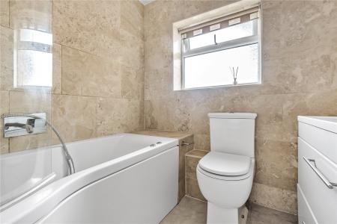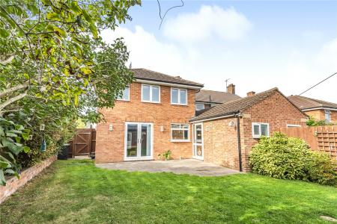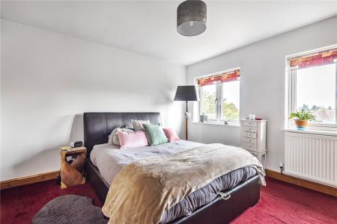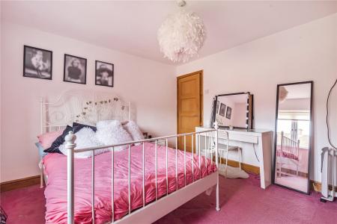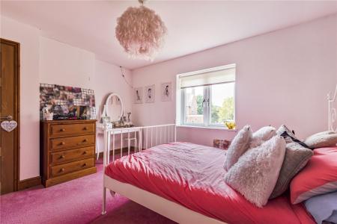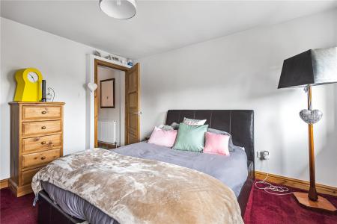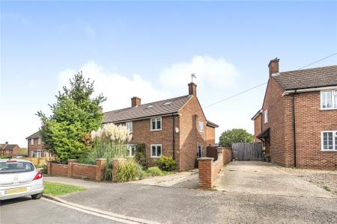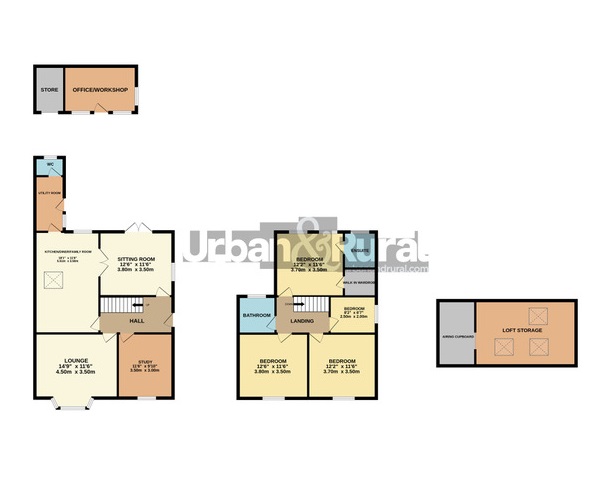- An extended bay fronted semi-detached family home
- Established village situation
- Study, family room & formal living room
- Kitchen/diner with adjoining utility & cloakroom
- Four well proportioned bedrooms with fitted wardrobes
- Master bedroom with walk-in closet & en-suite shower room
- Low maintenance enclosed garden with useful brick outbuilding with solar power
- Driveway parking for two vehicles
4 Bedroom Semi-Detached House for sale in Bedfordshire
An extended 1950's bay fronted four bedroom family home set within an established and quiet village location, offering a practical arrangement of internal accommodation set over two levels. To include three formal reception rooms, a kitchen/dining room with adjoining utility, cloakroom, family bathroom and master bedroom with en-suite. Outside there is a low maintenance enclosed lawned garden, useful brick built outbuilding and driveway parking. Approach to the home is on to a hard-standing driveway where two vehicles can be parking in tandem. There is a front garden with a variety of mature planted shrubs and, gated access to the side leading out to the rear of the home. The main entrance comes by way of a modern and replacement composite door leading directly in to the entrance hallway.The spacious entrance hall gives way to a staircase rising to the first floor accommodation. To one side is a door leading through to the first of three reception rooms. This room could have a number of different uses and would work well as either a study or, play-room. Also off the entrance hall is a further door in to the formal living room which features a bay window facing out towards the front aspect of the home.The kitchen/dining room sits to the rear of the home and forms part of an extension completed in 2006. This spacious room area of the home has under-floor heating and a partly-vaulted ceiling with recessed spotlights. There are a range of fitted wall and base level units with cabinet downlighting and solid worktops. There is a free-standing range with 7 ring gas hob, 2 ovens, a separate grill and warming drawer, as well as an integrated dishwasher. French doors off the kitchen lead in to a family room which is dual aspect and has full height glazed french doors leading out to an external patio. Also off the kitchen is the utility room where space and plumbing has been provided for a washing machine and tumble dryer, there are additional fitted units, a sink/drainer, a single fitted storage cupboard and door in to a cloakroom which has been fitted with white sanitary ware.The first floor landing is partly-galleried and has a 1 1/2 length hatch providing convenient access in to the fully boarded attic space which houses a modern boiler, is supplied with both power and light, window and radiator. In our opinion there would be scope to convert the attic to additional bedroom space if required, and would of course be subject to any planning restraints. The master bedroom has a walk-in closet which is fitted with bespoke shelving and storage, and a separate en-suite shower-room. There are three further well proportioned bedrooms, all of which have fitted wardrobes. Also on this level is the family bathroom which is fitted with a p-shaped jacuzzi bath with shower over, low level w/c, a vanity unit with inset wash hand basin, recessed ceiling spotlights and travertine tiling to the walls.The garden located to the rear of the home is predominately laid to lawn and is mostly enclosed by raised purpose built borders to the edges. There is a useful full width brick-built outbuilding which is supplied with power and light and could be utilised as a home office if required. There is a stone paved patio and seating area and a secure gate leads back on to the driveway at the side. The village of Lidlington is located between the major town of Bedford and the City of Milton Keynes. Commuter Links into London St Pancras from Flitwick *error* or Bedford take approximately 40 minutes and from Milton Keynes direct in to Euston take as little as 35 minutes. The village itself offers a rail service to both Bedford and Bletchley. Major road links are from M1, J13 which is less than ten minutes' drive from the property. Local amenities include a convenience store, public house/eateries and sports clubs and facilities. There are various bridleways and footpaths surrounding the property including the 'Greensand Ridge' which is protected by the forestry commission and mature woodland. The 'Forest Centre' and 'Millennium Country Park' is in the neighbouring village of Marston Moretaine which is less than a five minute drive, as is the Georgian Town of Ampthill with its many services and facilities.
Important Information
- This is a Freehold property.
Property Ref: 86734211_AMP220334
Similar Properties
Pillinge Road, Stewartby, Bedfordshire, MK43
3 Bedroom Semi-Detached House | Offers Over £400,000
Situated on a substantial plot with garden extending to over 100ft and great scope to further improve and extend (STP),...
Brewery Lane, Ampthill, Bedfordshire, MK45
3 Bedroom Terraced House | Offers Over £400,000
'Hog Hill Cottage' is located on Brewery Lane in a conservation area, a 5-minute walk to the centre of Ampthill and to A...
Poppy Drive, Ampthill, Bedfordshire, MK45
3 Bedroom Terraced House | Offers Over £400,000
A modern three double bedroom terraced townhouse situated opposite open and landscaped green spaces in the now establish...
3 Bedroom Semi-Detached House | Guide Price £435,000
This rarely available three bedroom semi detached home occupies a stunning position backing onto a tributary of the Rive...
The Coppins, Ampthill, Bedfordshire, MK45
3 Bedroom House | £440,000
Available with the ongoing chain in place is an extended early 1970's link-detached home set within this established and...
Oak Tree Road, Ampthill, Bedfordshire, MK45
3 Bedroom Detached House | £445,000
An extended three bedroom detached home sitting on a corner plot, located within this established cul-de-sac and no thro...
How much is your home worth?
Use our short form to request a valuation of your property.
Request a Valuation

