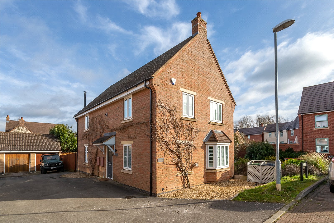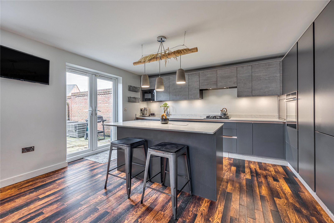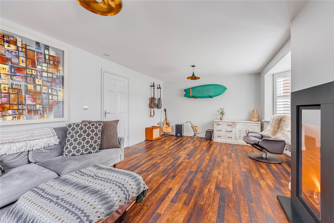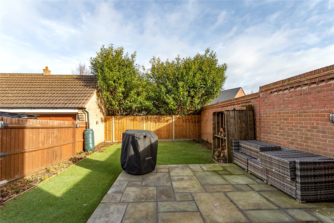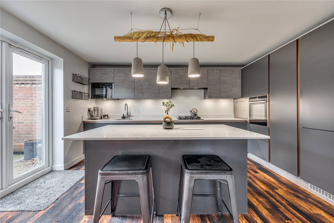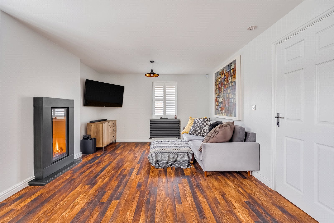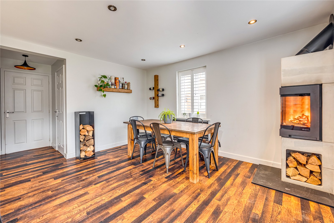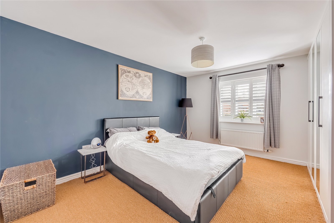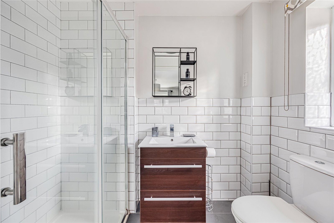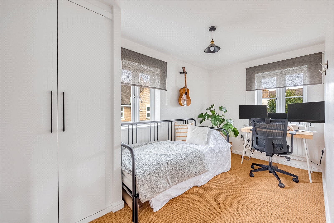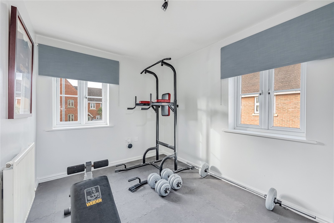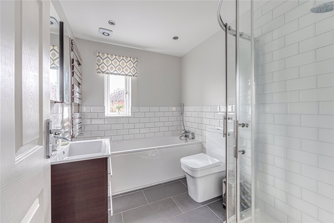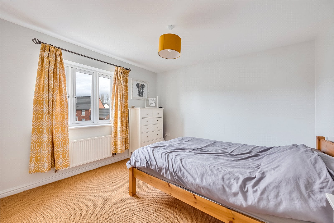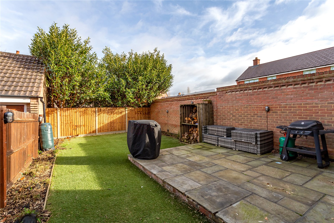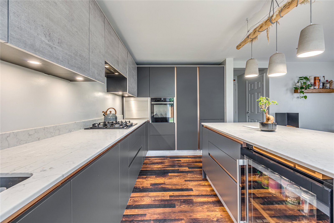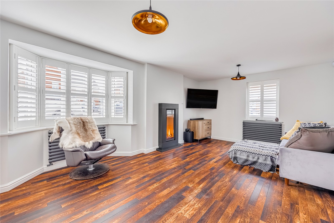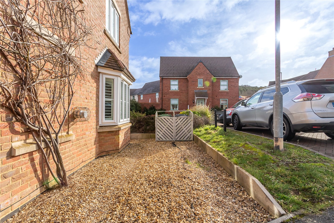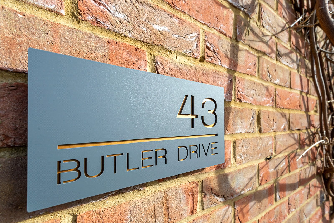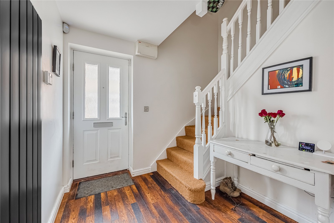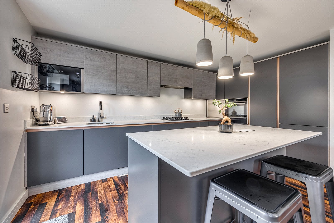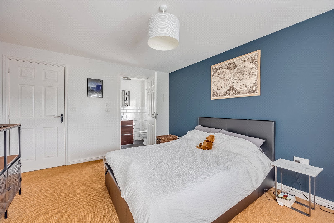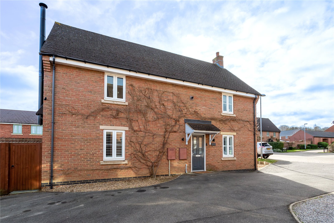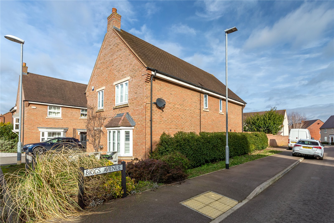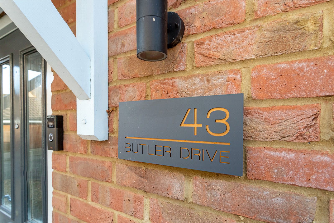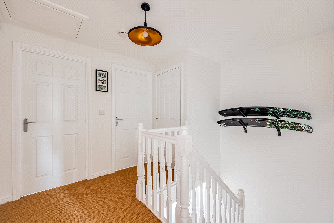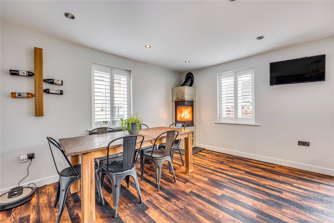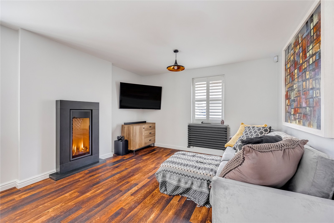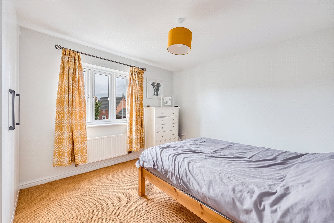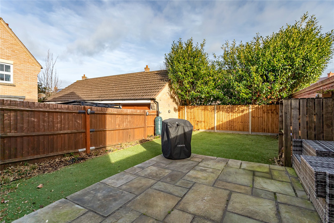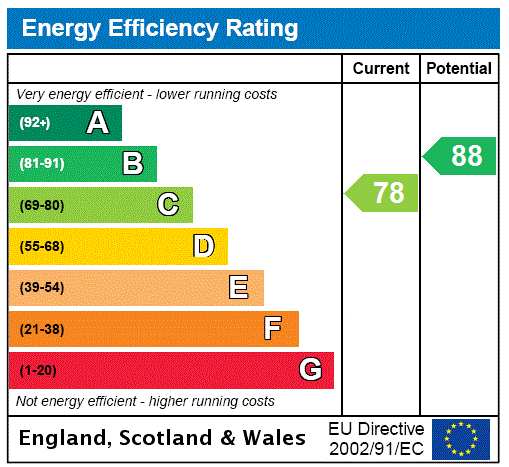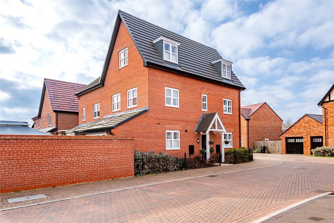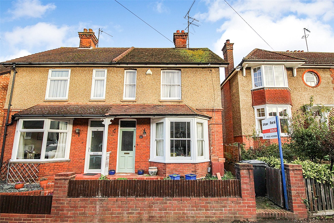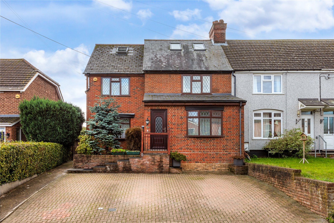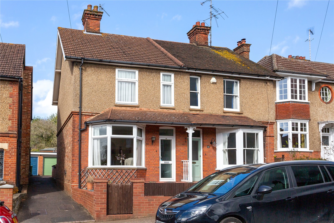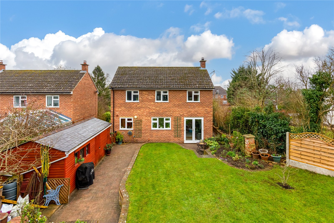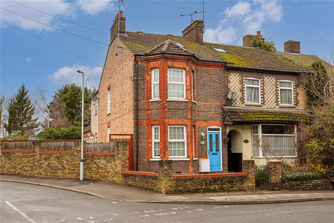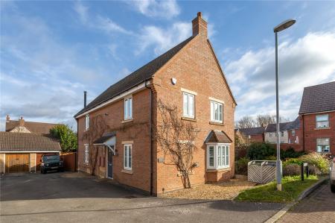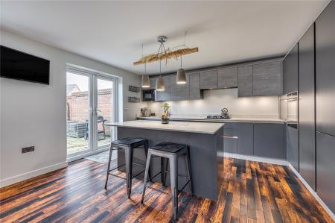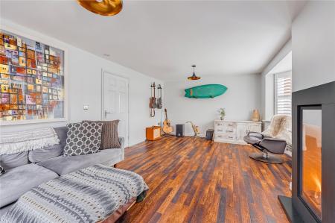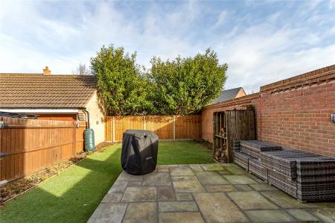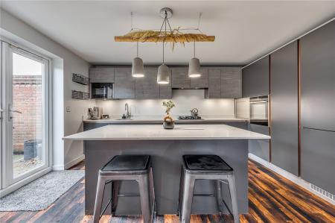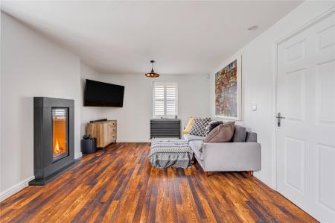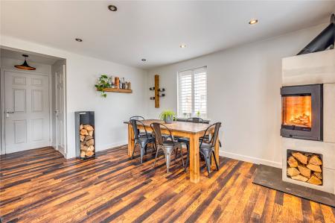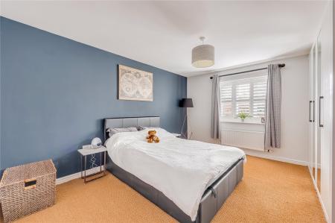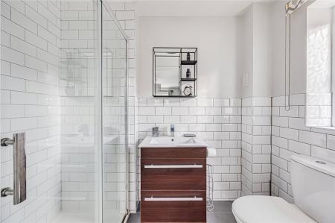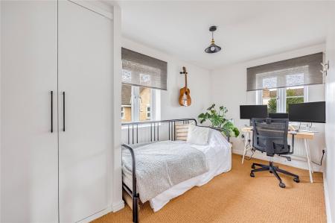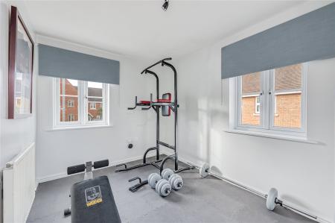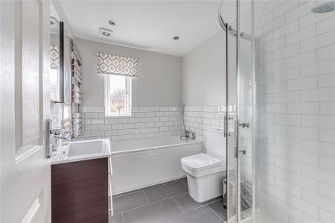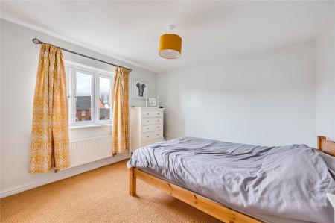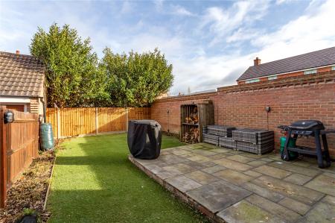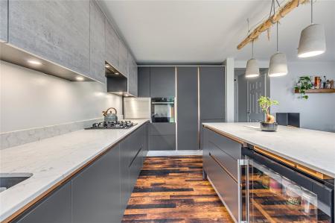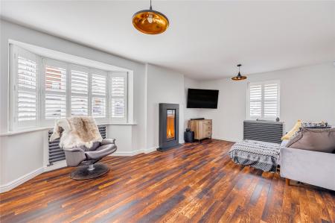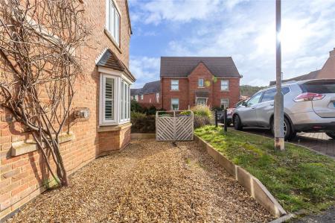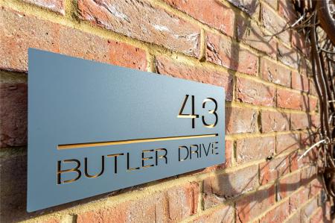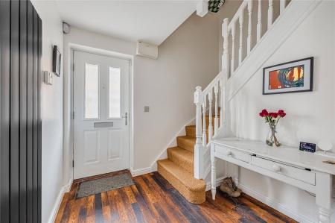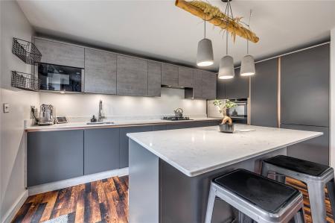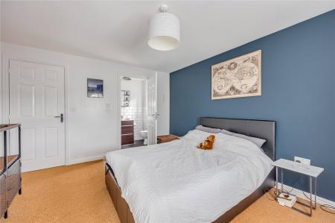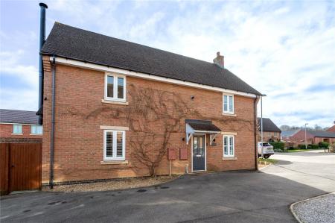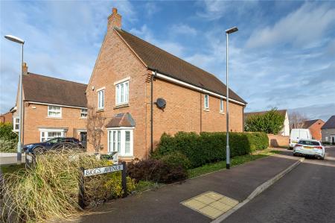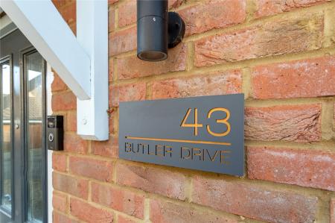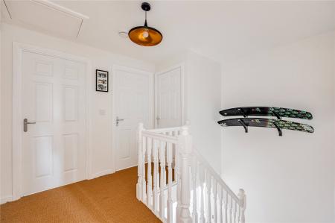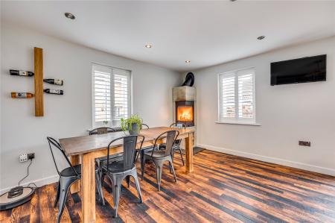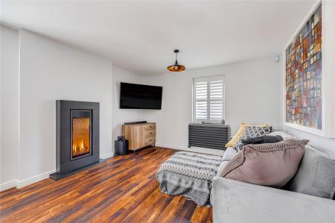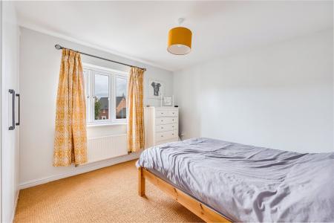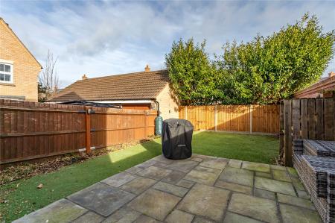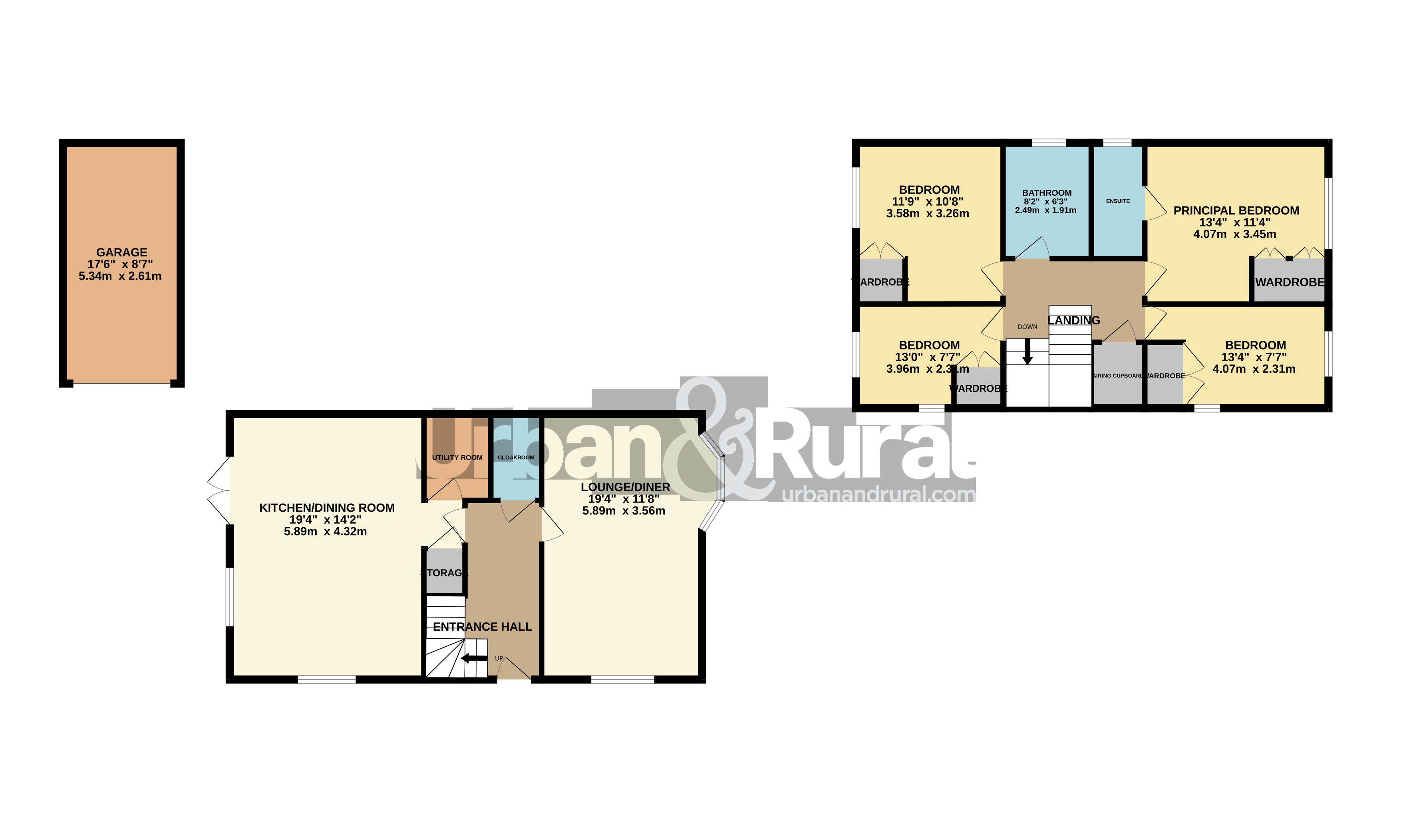- A double fronted detached family home set within a popular village development
- Tastefully updated to include re-fitted kitchen & bathrooms
- Two bespoke fitted fireplaces, 'Karndean' flooring & plantation shutters throughout
- Dual aspect formal living room & open-plan kitchen/diner
- Cloakroom & separate utility room
- Four first floor bedrooms, en-suite & family bathroom
- Low maintenance partly walled garden
- Single attached garage & ample parking
4 Bedroom Detached House for sale in Bedfordshire
Available with the advantage of no ongoing chain is this tastefully modernised, double fronted detached family home situated in a popular development on the fringes of the Bedfordshire village of Lidlington. The home internally offers a versatile arrangement of rooms to include a sizeable formal living room, kitchen/diner with adjoining utility room, four nicely proportioned bedrooms, a re-fitted en-suite and bathroom. Outside there is a low maintenance partly walled garden, ample parking and a single garage.
Constructed by developer 'David Wilson' approximately 15 years ago, the home is built in a traditional red brick, which sits beneath a clay tiled roof with seasonal wisteria draping both the front and side elevations of the property. There is a gravelled driveway to the side providing parking for a single vehicle, as well a designated bin storage area. Further parking is made available in front of the garage.
The home internally has been tastefully updated and offers a contemporary and minimalistic presentation throughout, with features to include 'Kardean' flooring, plantation blinds, re-fitted kitchen/bathrooms and bespoke fireplaces. The entrance hallway has a full-turn staircase rising to the first floor a door leading into a cloakroom and further internal door to one side into the living room.
This spacious area of the home is dual aspect with a bay window facing towards the side aspect and further window with a front aspect view. There is a contemporary, high-efficiency fireplace with remote control and a stylish, full matt finish granite surround and hearth. The kitchen/dining room is accessed off the entrance hall and provides a well-proportioned open-plan area ideal for home entertaining. There is a feature 'Nordpeis' wood-burner, which has a full height concrete surround, flue and useful wood storage insert below. Furthermore, this room is dual aspect and provides access on to the rear garden via French doors, there are recessed ceiling spotlights, a fitted storage cupboard and door into the utility room, where there are fitted units and space for a washing machine. The kitchen area has been re-fitted with a contemporary range two-tone handle-less cabinetry with stylish quartz worktops. There is a central island unit which also incorporates a seating area and breakfast bar. Integrated premium appliances supplied by 'Neff' include a dishwasher, wine/drinks chiller, microwave, oven, a gas hob and fridge/freezer arranged on a 70/30 split. There is also an 'Quooker' instant hot water tap for convenience.
The first-floor landing is partly galleried and has an airing-cupboard which houses the boiler and mega-flo. All four bedrooms on this level have fitted wardrobes, the master bedroom also has the convenience of an en-suite. Which is fitted with a modern suite to include a double width cubicle with rain-shower over, a vanity unit with top mounted basin, storage drawers below and low-level w/c. There is white metro-block tiling to the walls and a slate tiled floor. Servicing the remaining rooms is the re-fitted family bathroom, with complimentary suite and tiling, to include a panelled bath with shower attachment, a corner cubicle with rain-shower, vanity unit and low-level w/c, with recessed ceiling spotlights to finish.
Outside the partly walled garden is predominately laid with an artificial lawn for convenience. There is a raised, stone paved patio and seating area, purpose-built wood storage and a secure gate leading back out to the front of the home. The garage is accessed via an up and over door, is supplied with both power and light and has useful eaves storage above.
The village of Lidlington is located between the major town of Bedford and the City of Milton Keynes. Commuter Links into London St Pancras from Flitwick (10 minutes) or Bedford take approximately 40 minutes and from Milton Keynes direct into Euston take as little as 35 minutes. The village itself offers a rail service to both Bedford and Bletchley. Major road links are from M1, J13 which is less than ten minutes' drive from the property. Local amenities include a convenience store, public house/eateries and sports clubs and facilities. There are various bridleways and footpaths surrounding the property including the 'Greensand Ridge' which is protected by the Forestry Commission and mature woodland. The 'Forest Centre' and 'Millennium Country Park' is in the neighbouring village of Marston Moretaine which is less than a five minute drive, as is the Georgian town of Ampthill with its many amenities.
Important Information
- This is a Freehold property.
Property Ref: 86734211_AMP230090
Similar Properties
Primrose Crescent, Ampthill, Bedfordshire, MK45
4 Bedroom Semi-Detached House | £525,000
Constructed in 2019' by developer 'Bloor', 'The Portland' is a four-bedroom semi-detached property located within the es...
Chandos Road, Ampthill, Bedfordshire, MK45
3 Bedroom Semi-Detached House | Guide Price £525,000
A traditional Victorian semi-detached home situated in one of the towns more desirable postcodes, available with no ongo...
5 Bedroom End of Terrace House | Asking Price £525,000
Occupying a generous plot this quite superb five bedroom family home nestles close to the heart of the village and has b...
Chandos Road, Ampthill, Bedfordshire, MK45
3 Bedroom Semi-Detached House | £540,000
An original and non-extended bay-fronted Victorian semi-detached home situated in one of the towns more sought-after pos...
Court Road, Cranfield, Bedfordshire, MK43
4 Bedroom Detached House | £550,000
Situated within this idyllic and peaceful village setting close to the local church and village hall, is an extended ear...
5 Bedroom Semi-Detached House | Asking Price £550,000
This thoughtfully extended five bedroom semi detached home occupies a delightful position on the fringes of the sought a...
How much is your home worth?
Use our short form to request a valuation of your property.
Request a Valuation

