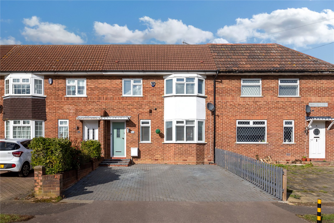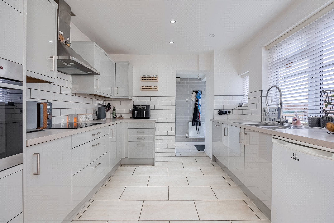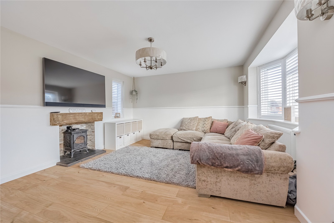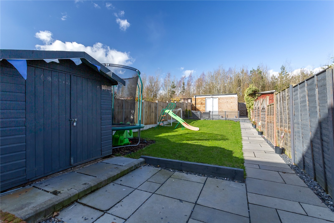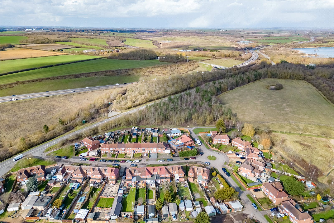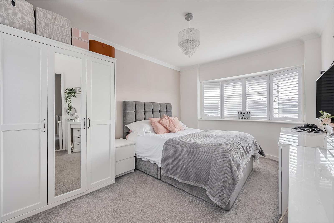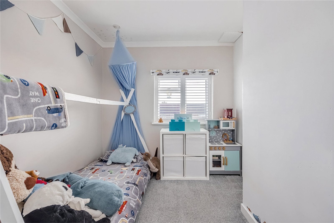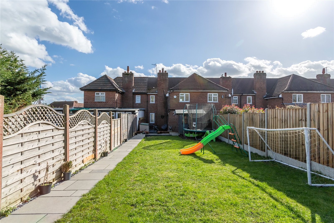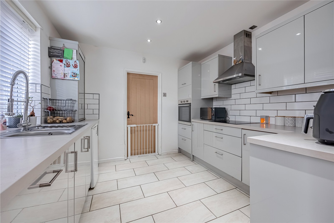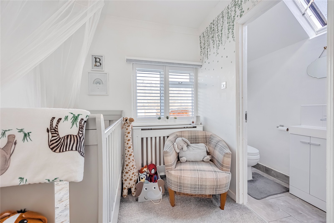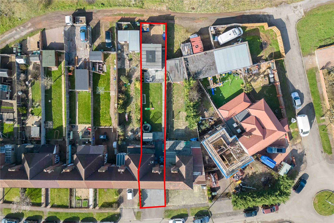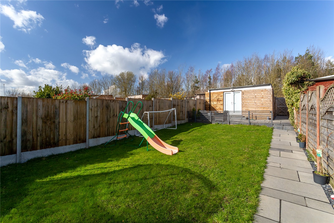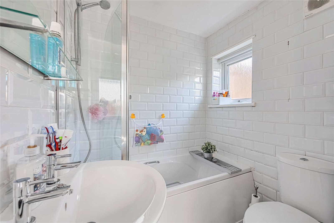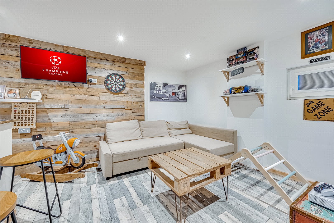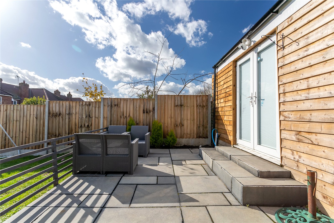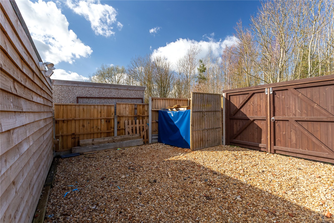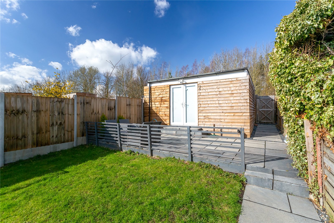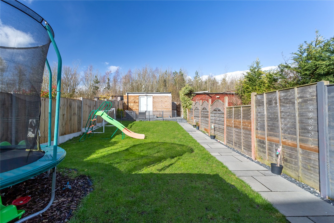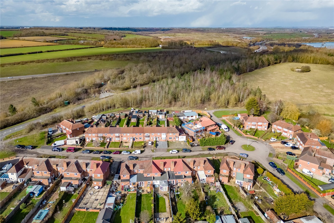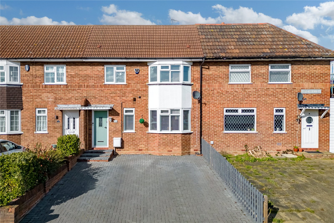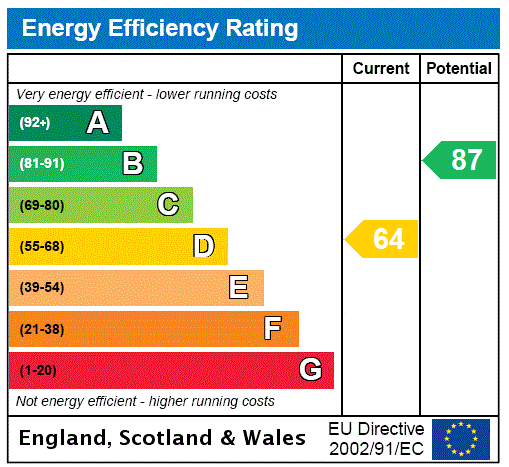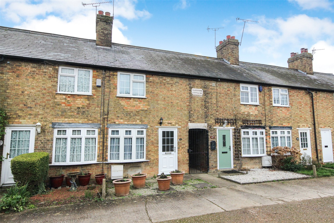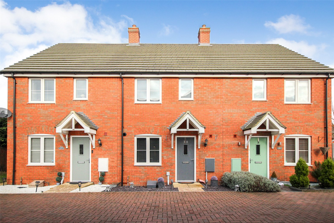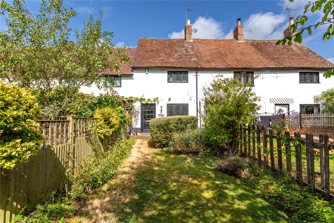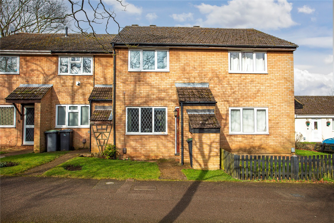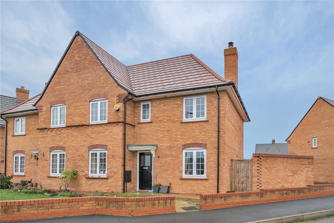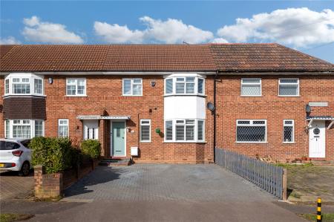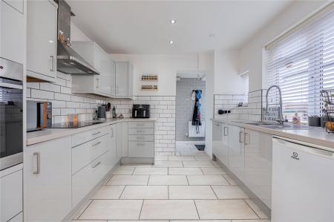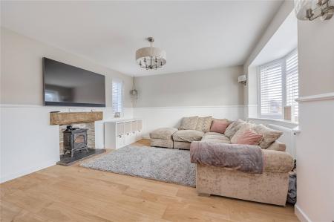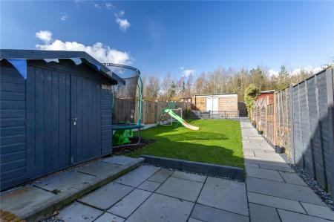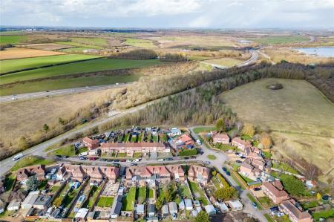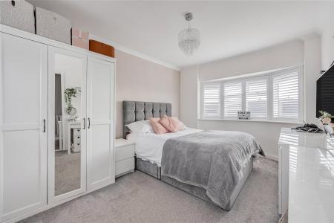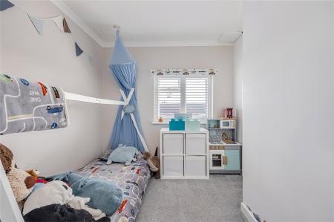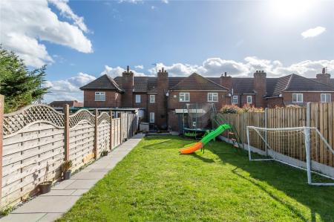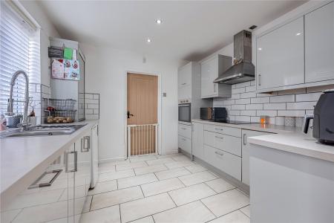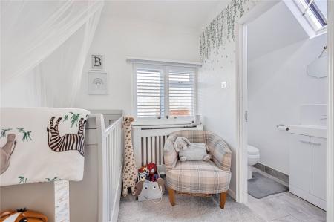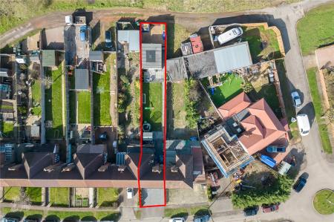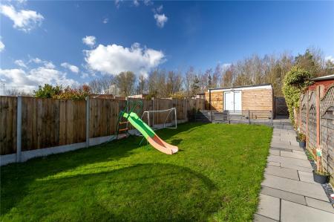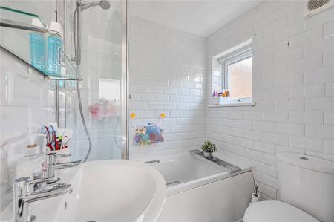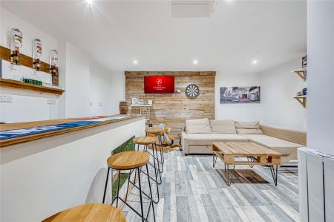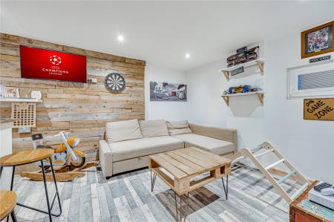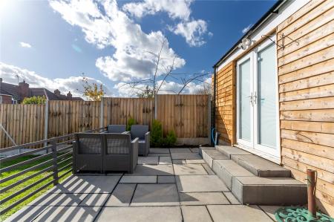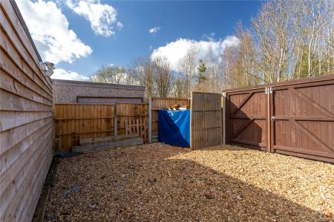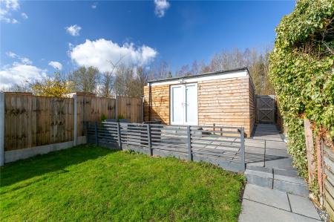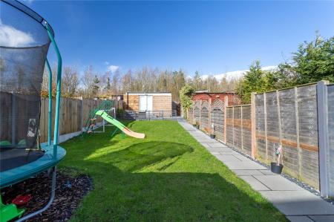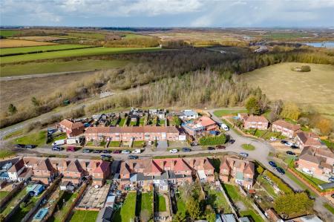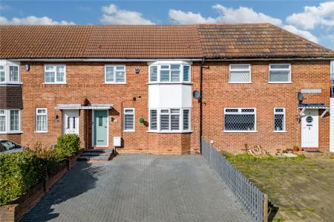- A 1930's bay fronted mid-terrace home with ongoing chain agreed
- Tastefully improved and modernised interiors
- Formal living room with open fireplace
- Re-fitted contemporary kitchen & ground floor bathroom
- Three first floor bedrooms & en-suite to bedroom three
- Enclosed low maintenance lawned garden extending to approximately 70ft
- Detached summer-house/games-room
- Driveway parking to both front & rear of the property
3 Bedroom Terraced House for sale in Bedfordshire
Available with the ongoing chain agreed is this modernised bay fronted three-bedroom 1930's mid-terrace property, with significant internal improvements undertaken by the current vendor. Internally there is a conventional layout of rooms arranged over two levels to include a formal living room, re-fitted kitchen and ground floor bathroom, three bedrooms and an en-suite shower-room to the first floor. Outside there is driveway parking to the front, a 70ft lawned garden, summerhouse/games room and further secure gated parking to the rear.
To the front of the property is a recently laid block paved driveway providing parking for two vehicles side-by-side. Steps lead up to the main entrance which comes by way of a replacement composite door sitting beneath a flat roof canopy. Internally the property has a contemporary presentation throughout with features to include an open-fireplace, plantation blinds and re-fitted kitchen/bathrooms.
An entrance lobby has a staircase rising to the first floor and door to one side leading through to the living room. This area of the home is dual aspect with bay window and an open fireplace with slate hearth and timber mantle. There is a useful under-stairs storage cupboard, dado rail and a further internal door leading out to the kitchen.
The kitchen has been replaced with a range of grey high-gloss wall and base level units with a solid worktop over. There is an electric fan assisted eye-level oven and complimentary four ring ceramic hob inset to the counter surface. Furthermore, there is an integrated dishwasher, space for a fridge/freezer and recessed ceiling spotlights to finish. An opening leads out to the rear lobby with access to both the outside and family bathroom. This area has been re-fitted with a contemporary suite to include a panelled bath with shower over, low level w/c and a pedestal wash hand basin with modern block tiling to the walls.
Moving to the first floor, the landing provides access to all three bedrooms. The master bedroom is spacious and dual aspect with windows facing to the front and rear aspects of the home. Bedroom two has a fitted wardrobe with hanging rail, whereas bedroom three has the convenience of separate en-suite shower-room. This area has been fitted with a single cubicle, vanity unit with top mounted basin, low level w/c and 'Velux' window.
To the outside is a fully enclosed lawned garden extending to approximately 70ft with easterly facing orientation. There is a lower-level decking and seating area with outside storage cupboard and a detached garden shed. Steps lead up to the lawns and a footpath runs the full length of the gardens to a paved patio and entertaining space, with access into the detached summerhouse. Internally this spacious addition to the home has a customised bar, eaves storage, power and light, with a modern laminate flooring. To the side of the summerhouse there is a secure gate leading out to a shingled driveway which sits behind double gates, providing additional parking if required.
The established village of Brogborough is located between Marston Moretaine and Rigmont and just a short distance from the major towns of Milton Keynes and Bedford with their vibrant communities and amenities. Commuter links are ample with ideal road connections to the M1 as well as train stations available in Milton Keynes, Flitwick or Bedford, with direct and regular services into the capital.
Important Information
- This is a Freehold property.
Property Ref: 86734211_AMP210212
Similar Properties
Clipstone Cottages Bedford Road
2 Bedroom Terraced House | Guide Price £300,000
This deceptively spacious two bedroom cottage occupies a delightful position within the sought after village of Barton-l...
Higham Gobion Road, Barton-le-Clay, Bedfordshire, MK45
2 Bedroom Semi-Detached Bungalow | Offers Over £300,000
Available with both no ongoing chain and vacant possession is this two-bedroom semi-detached bungalow in need of updatin...
Hare Lane, Cranfield, Bedfordshire, MK43
3 Bedroom Terraced House | £299,950
Located in a quiet cul-de-sac within the established 'Home Farm' development in Cranfield, Bedfordshire is a modern, thr...
3 Bedroom Terraced House | Asking Price £315,000
A charming three bedroom period property occupying a delightful village setting and incorporating well appointed, bright...
2 Bedroom Terraced House | Asking Price £315,000
This rarely available two bedroom terraced home occupies a sought after position within convenient reach of Flitwick tow...
Dapple Bank, Stewartby, Bedfordshire, Mk43
3 Bedroom Semi-Detached House | £324,995
A modern semi-detached home available with the ongoing chain in place, situated on the Persimmon Homes 'Hansons Reach' d...
How much is your home worth?
Use our short form to request a valuation of your property.
Request a Valuation

