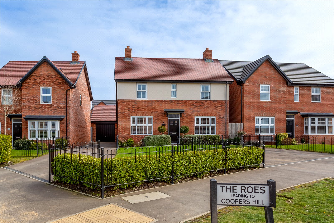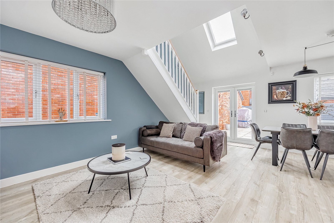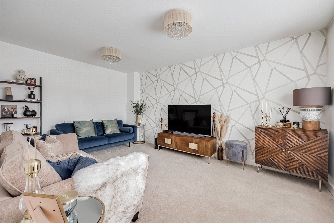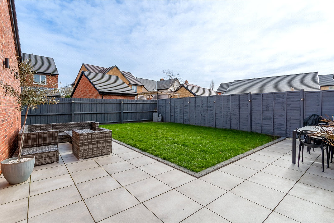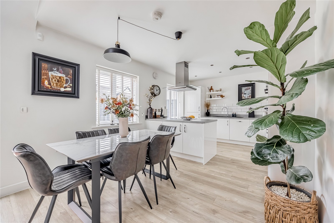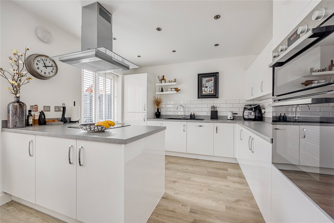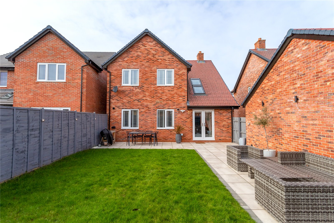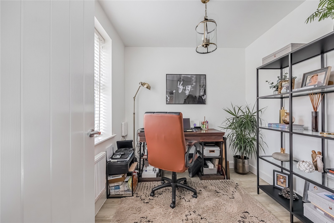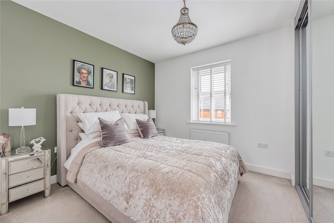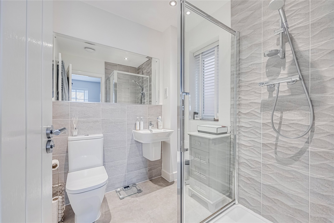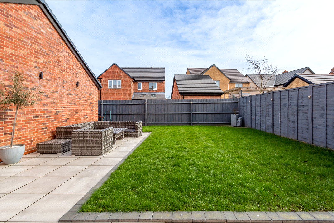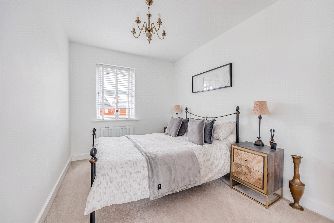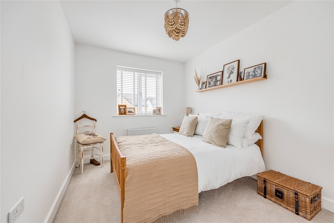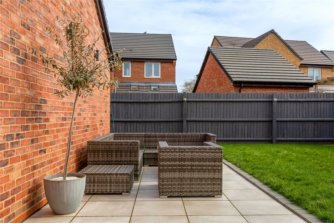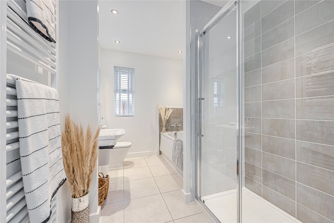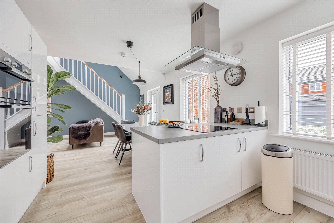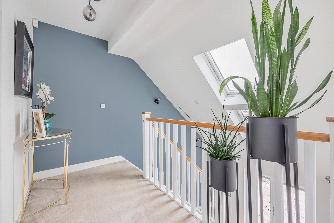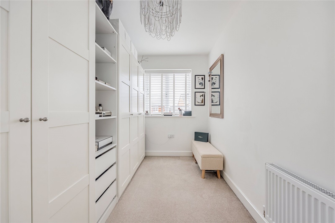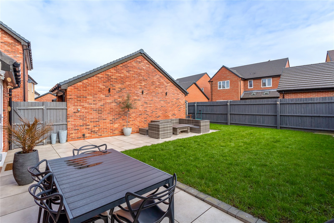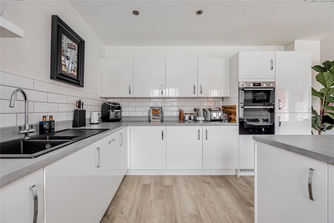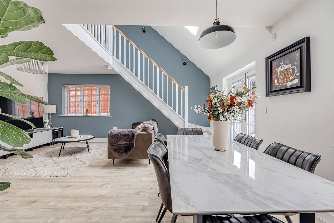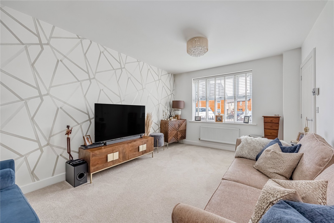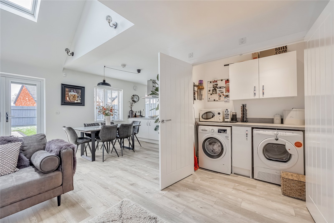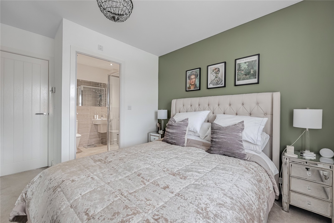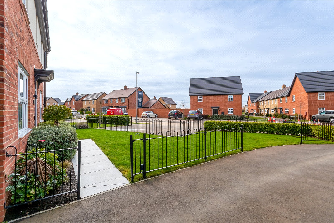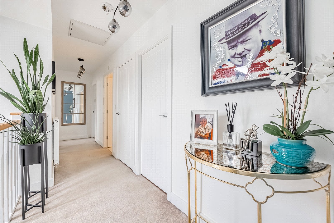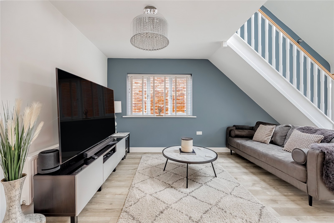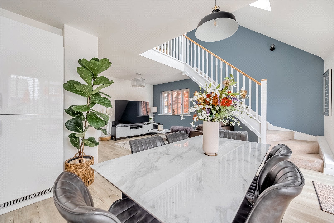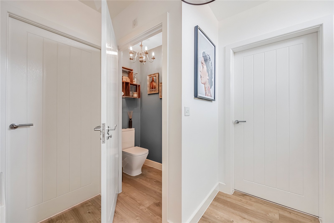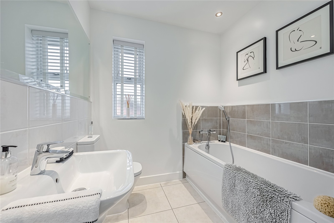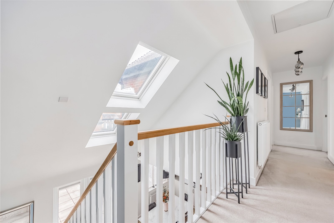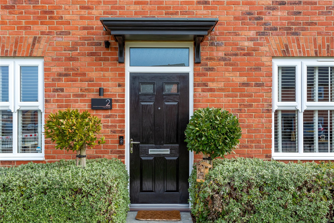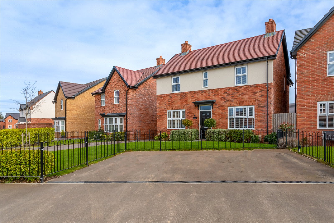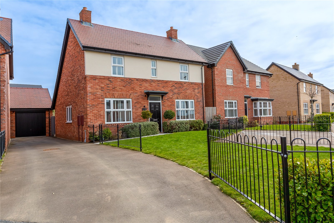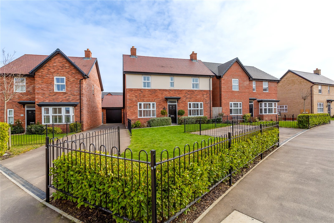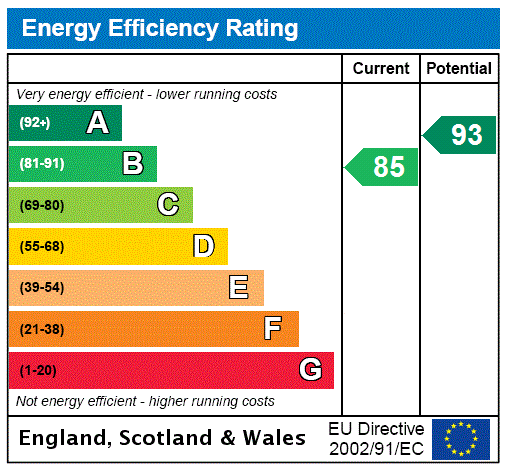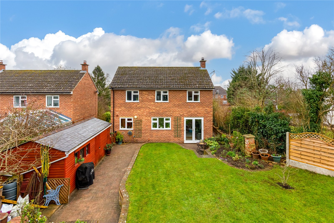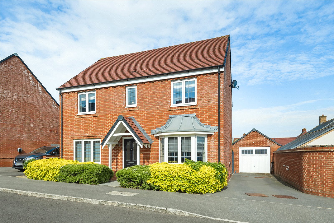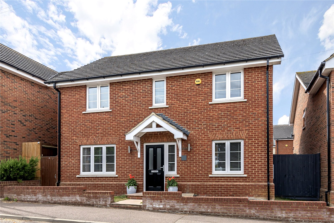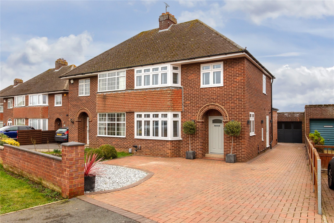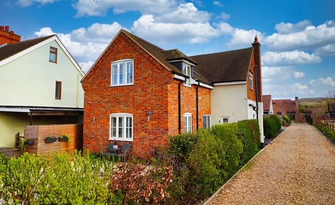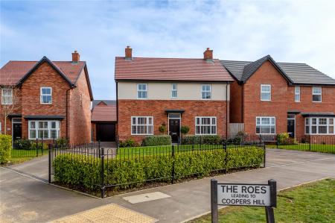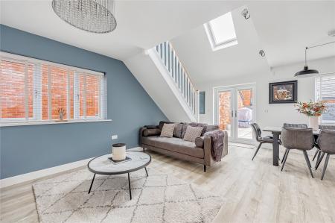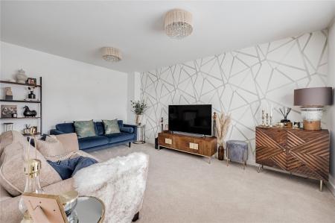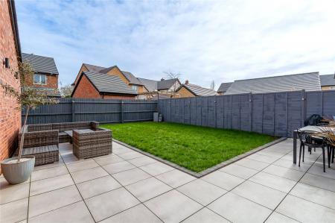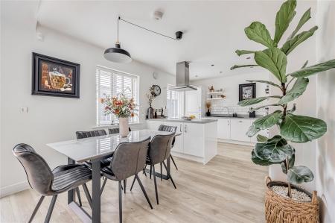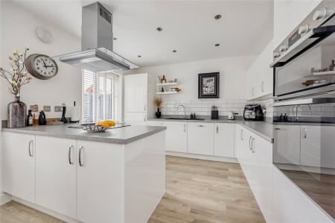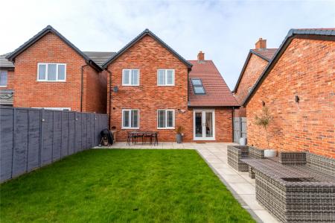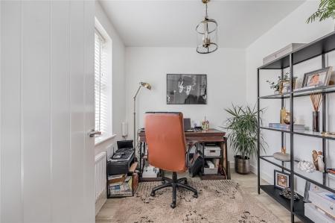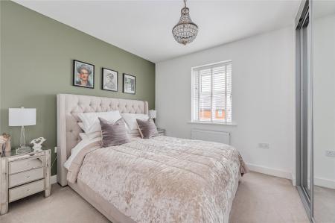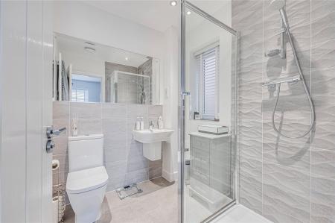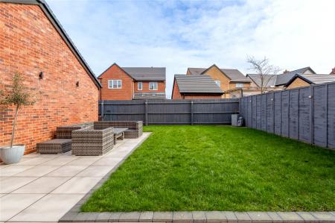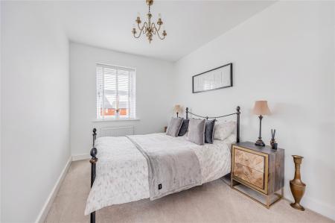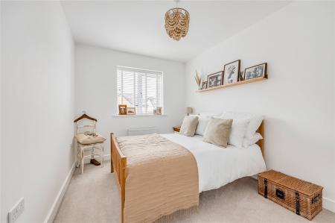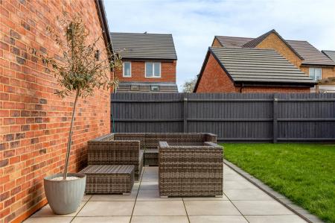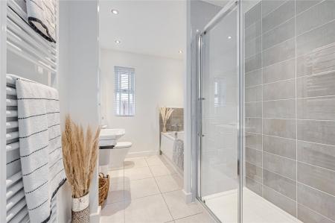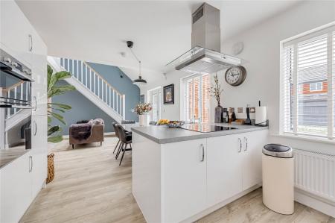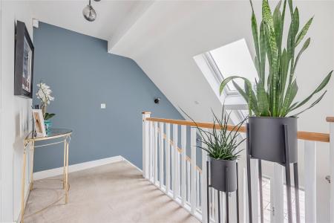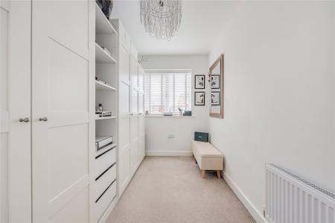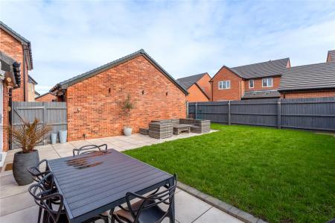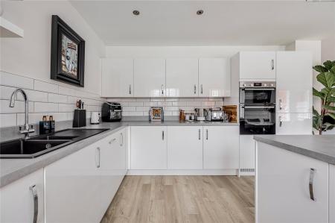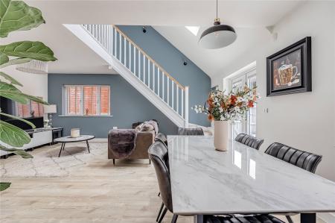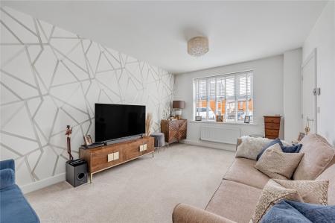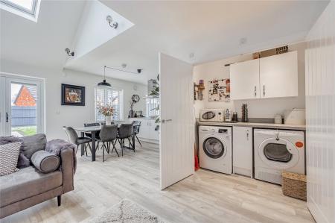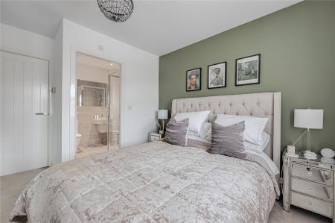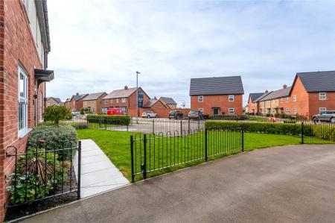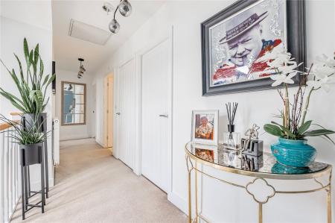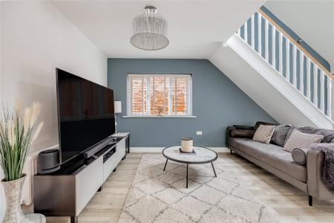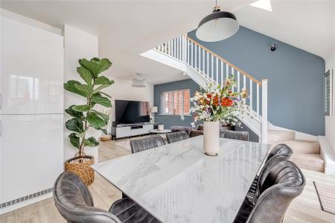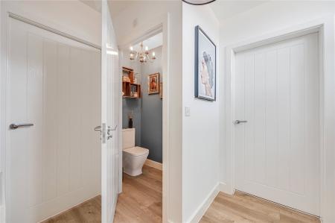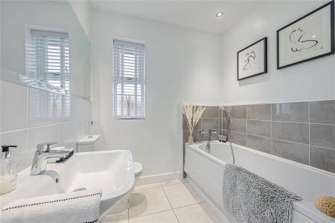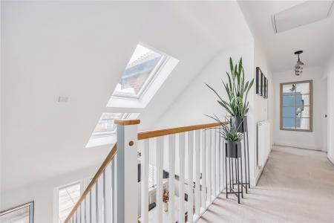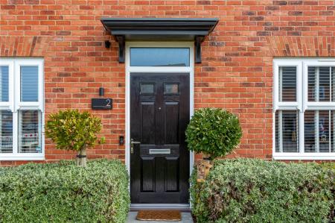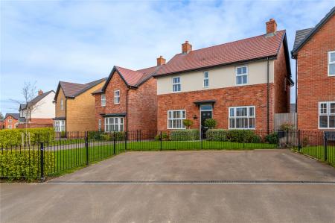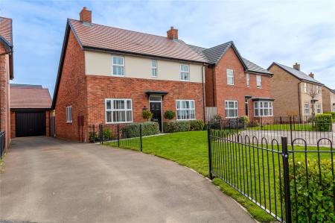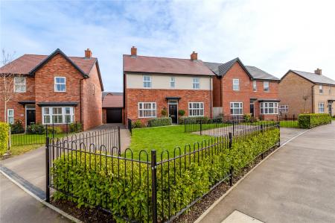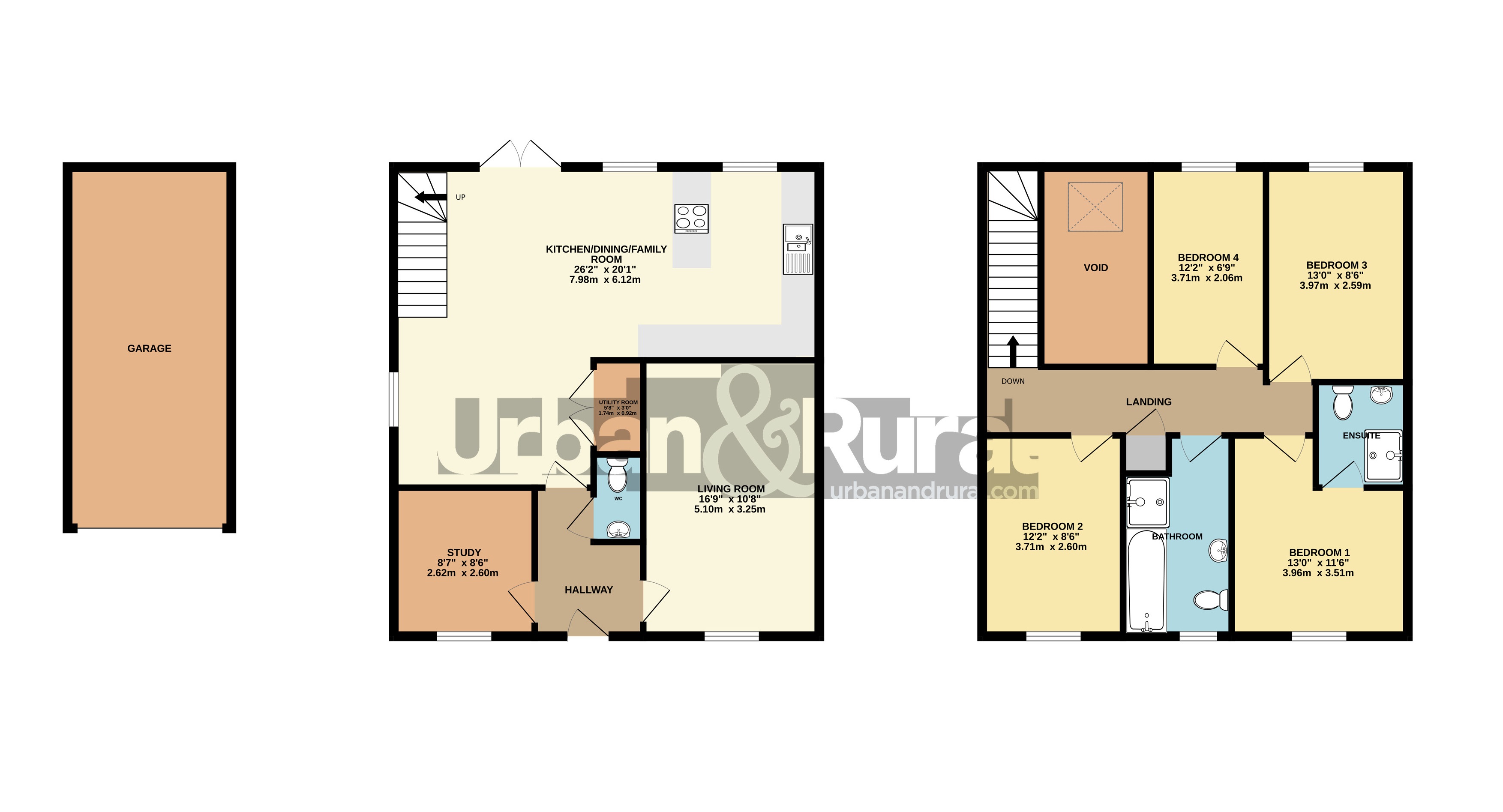- Sought after village location
- Immaculate, flexible accommodation finished to an exceptionally high standard
- Open plan kitchen/dining/family room with various built in appliances
- Living room & separate study
- Master bedroom with en-suite
- Three further bedroom & stylish four piece bathroom
- Driveway for numerous vehicles & double length garage
- Landscaped rear garden
- Complete upper chain
4 Bedroom Detached House for sale in Bedfordshire
A stunning four-bedroom, double fronted detached home occupying a delightful position within the sought after village of Cranfield and benefiting from well proportioned, interchangeable accommodation finished to an exceptionally high standard.
Approach to the property is via a hard standing driveway providing parking for several vehicles. Directly ahead is a double length garage which has a smart up and over door. A lawn and immaculately tended low hedging enclose the rest of the frontage with black, wrought iron railing enclosing the perimeter. An additional parking space also sits the other side of this area.
The property itself is accessed via a composite door which opens directly into the hallway. This has been laid with a contemporary light wood flooring and has a useful cloakroom positioned to one side. This consists of a low level wc and wash hand basin and has modern tiling added to the splashback areas. To the right-hand side is the principal reception room, the living room, which has been decorated in a range of neutral tones and hues with a stylish accent wall. The measurement of this space is particularly generous making for flexible furniture placement. Across the other side of the hallway is a separate study, ideal for any prospective purchasers currently working, or considering, working from home. Beyond here and spanning the entirety of the rear of the home is the kitchen/dining/family room, which is hugely impressive, measuring over 26ft by 20ft. The kitchen area has been fitted with a comprehensive range of light-coloured floor and wall mounted units with darker contrasting work surfaces over. Several high-end integrated Bosch appliances have been cleverly woven into the design including a four-ring induction hob, double oven, stainless steel extractor hood over as well as a dishwasher and fridge/freezer. Stylish upstands with upper tiling enhance the look further still. The remainder of the room is given over to an ample table and chairs ideal for entertaining, whilst an additional space is provided for comfortable seating. A continuation of the same flooring which runs throughout the rest of the ground floor ties the spaces together seamlessly. To the far corner a staircase leads to the first-floor accommodation and several windows and French doors allow an abundance of natural daylight to flood the room. Completing this level is a utility area accessed via twin doors and which has some floor and wall units with work top over, incorporating space underneath for a washing machine and tumble dryer.
Moving upstairs the landing enjoys an open orientation with a beautiful Velux window creating a spacious feel. The master bedroom sits to the front aspect and has been fitted with an extensive range of shelved and railed mirror fronted wardrobes. It also benefits from its own en-suite which comprises of a superb three-piece suite including a double shower enclosure, low level wc and wash hand basin. Modern, sleek tiling complements the space. Of the three other bedrooms two are doubles and one is a single and all are serviced by way of a immaculate bathroom which has been designed with a large shower cubicle, panelled bath, low level wc and wash hand basin. The contemporary look is finished with recessed ceiling spotlights, heated towel rail and stylish tiling.
Externally the rear garden is a good size and has been thoughtfully landscaped. A nice size lawn occupies the centre with an even more impressive patio area offering the perfect entertaining/relaxing space. Nestled behind the garage is a separate decking area which provides additional seating capacity if required. The boundary is enclosed by timber fencing with gated side access.
The village of Cranfield is located between the major towns of Bedford and Milton Keynes, Buckinghamshire, both of which are approximately a 20-minute drive from the property and have direct links into London St Pancras from Bedford taking approximately 40 minutes and from the Milton Keynes platform direct into Euston taking as little as 35 minutes, J13, M1 is approximately 15 minutes away. The village itself offers local amenities to include two convenience stores, post office, coffee shop, several eateries, lower and middle schools, Kimberley College catchment, and various footpaths and bridleways which are within a short distance from the property.
Important Information
- This is a Freehold property.
Property Ref: 86734211_AMP230202
Similar Properties
Court Road, Cranfield, Bedfordshire, MK43
4 Bedroom Detached House | £550,000
Situated within this idyllic and peaceful village setting close to the local church and village hall, is an extended ear...
Aspen Way, Silsoe, Bedfordshire, MK45
4 Bedroom Detached House | £550,000
TWO EN-SUITES & NO UPPER CHAIN. A quite superb four bedroom detached home set within this exclusive development and bene...
Church Street, Lidlington, Bedfordshire, MK43
4 Bedroom Detached House | £550,000
Constructed in 2015' by a local and reputable developer is a four double bedroom detached family home situated in a cent...
3 Bedroom Semi-Detached House | Guide Price £575,000
This stunning three bedroom semi detached home has been thoughtfully extended to provide spacious, interchangeable accom...
The Grove, Houghton Conquest, Bedfordshire, MK45
4 Bedroom Detached House | £575,000
Originally a 1950's home which has been tastefully modernised and extended over more recent years, 'Bunyan Cottage' offe...
Aragon Road, Ampthill, Bedfordshire, MK45
3 Bedroom Detached Bungalow | £575,000
A quite superb and rarely available three bedroom detached bungalow nestled within a particularly sought after part of A...
How much is your home worth?
Use our short form to request a valuation of your property.
Request a Valuation

