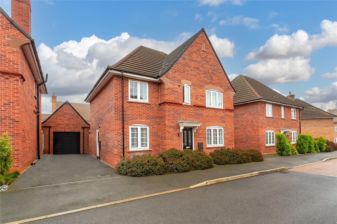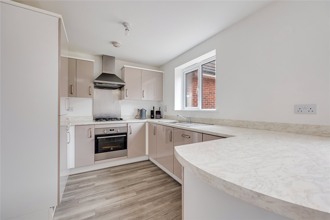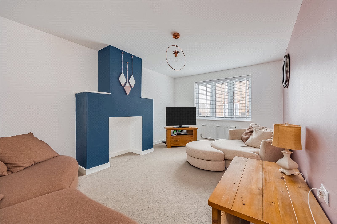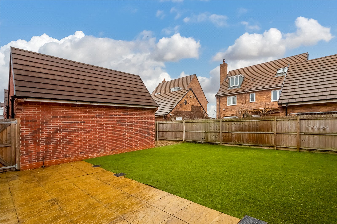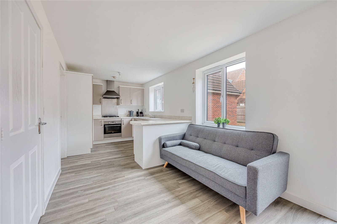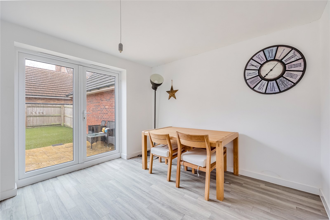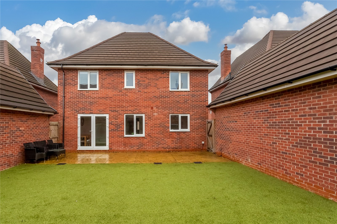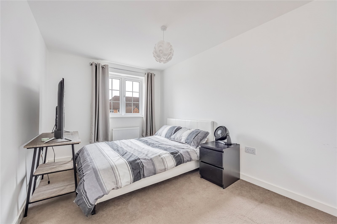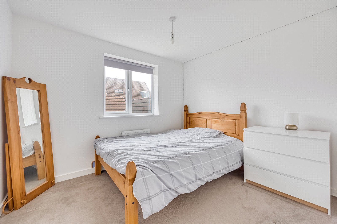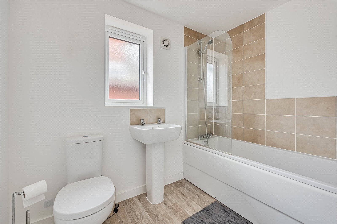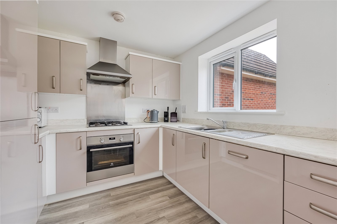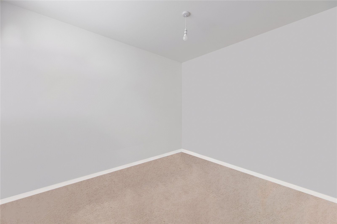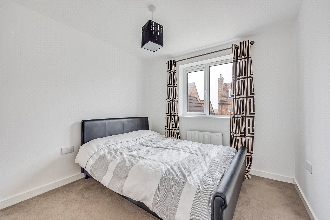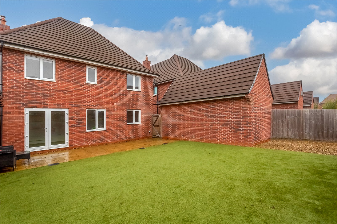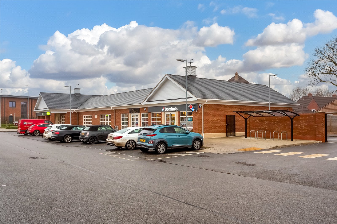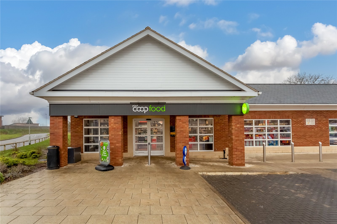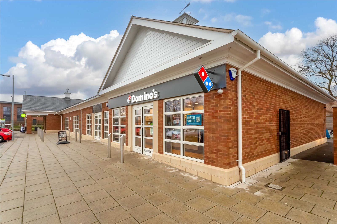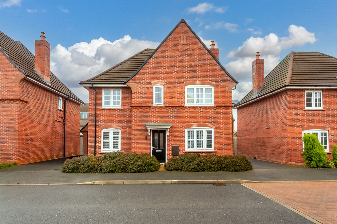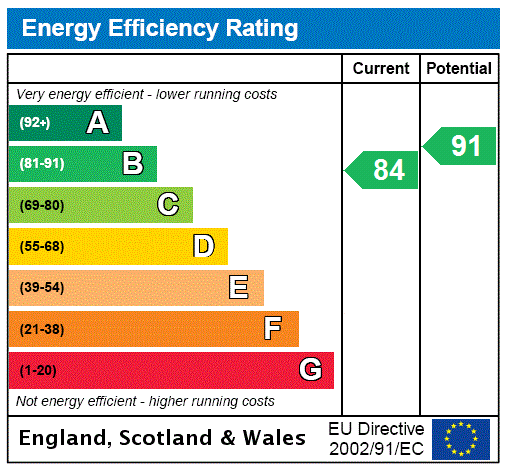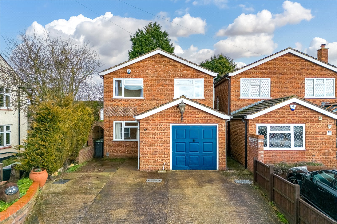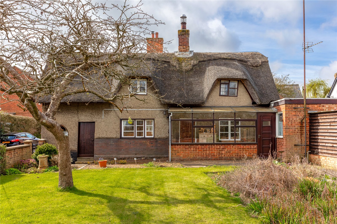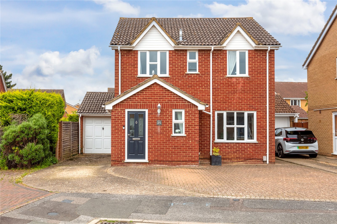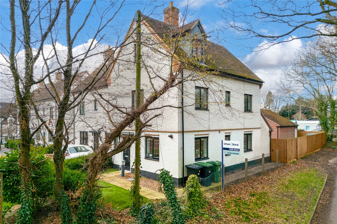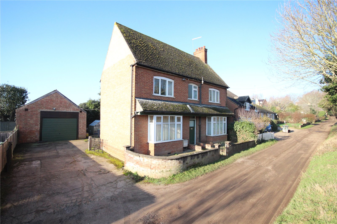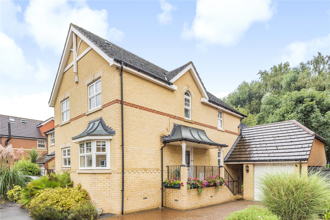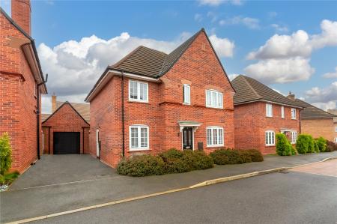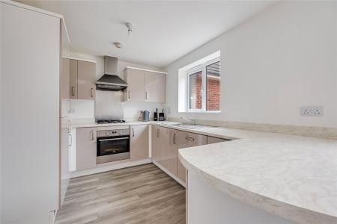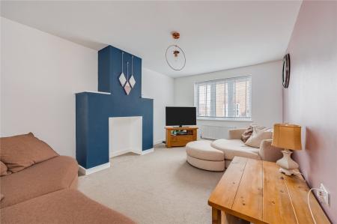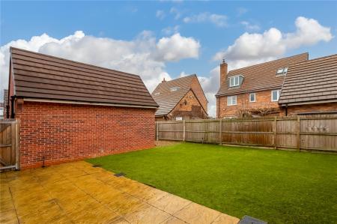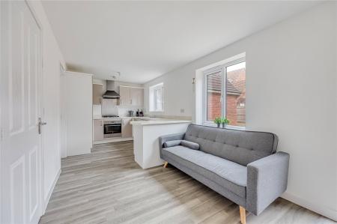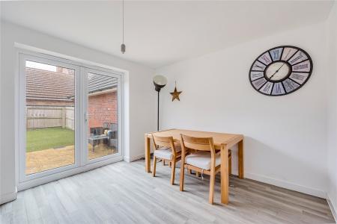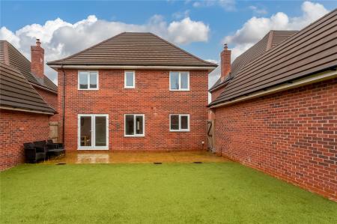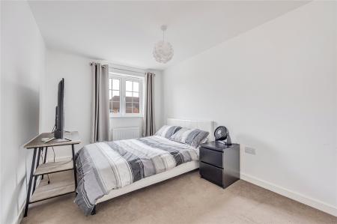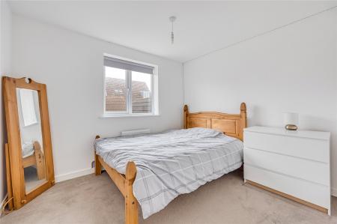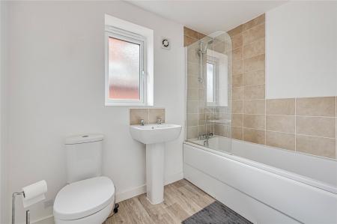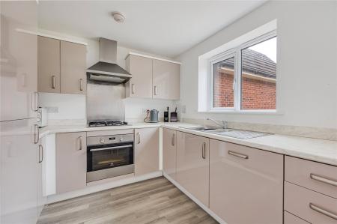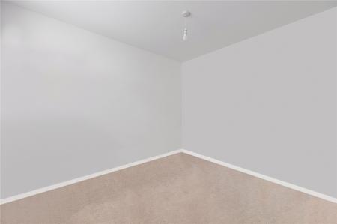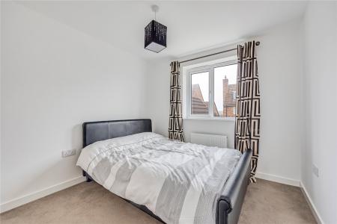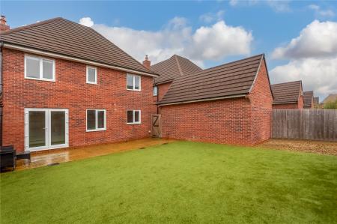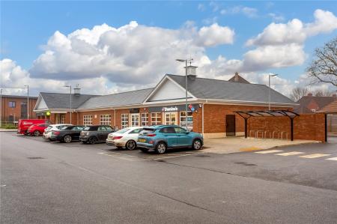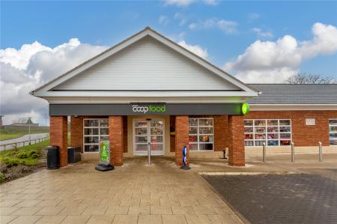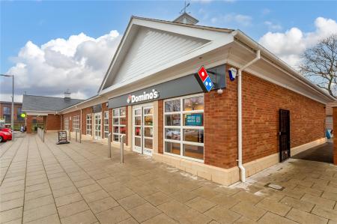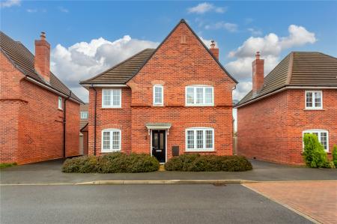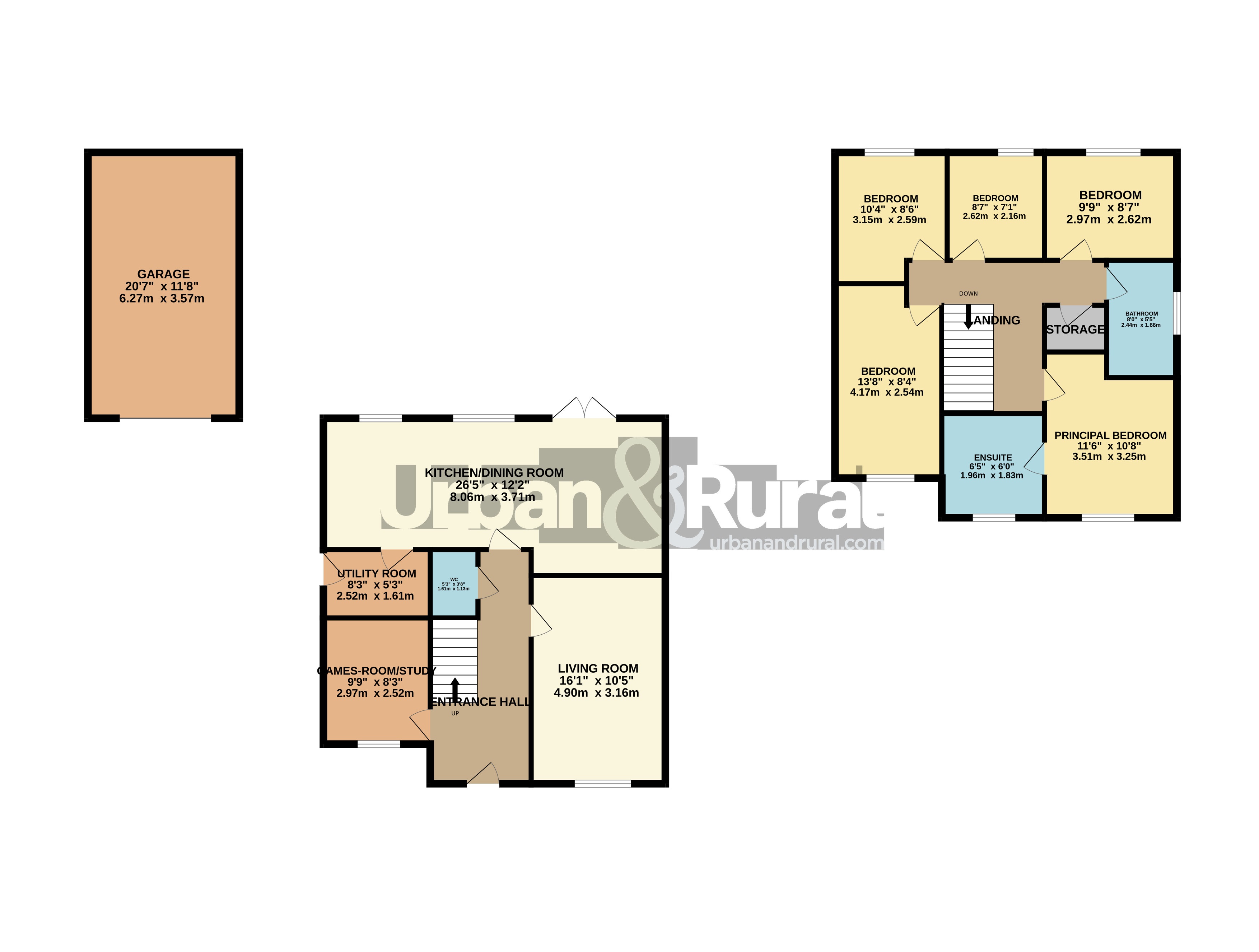- A modern double fronted family home located in an established village development
- Two formal reception rooms
- A 26ft kitchen/diner with integrated appliances
- Separate utility room & cloakroom
- Five first floor bedrooms
- En-suite to master & family bathroom
- Low maintenance enclosed south/easterly facing garden
- Driveway parking & a single garage
5 Bedroom Detached House for sale in Bedfordshire
A modern double fronted five bedroom detached family home located within the established 'Persimmon Homes' Hanson's Reach development in the Mid-Bedfordshire village of Stewartby. The property becomes available with the advantage of no ongoing chain and retains over 6 years builders warranty running in situ. The home offers a practical arrangement of internal rooms to include a study/games-room, formal living room, a 26ft kitchen/diner with adjoining utility, cloakroom, family bathroom and en-suite to master. There is a low maintenance south/easterly facing garden, single garage and driveway parking.To the front of the property is a central footpath leading up to the main entrance which is flagged by some planted perennial shrubs. There is a tarmac driveway to the side providing parking for two vehicles in tandem. Access is also provided into the garage via a conventional up and over door, internally both power and light are supplied and there is eaves storage above. A gate to the side of the driveway allows easy access onto the rear garden.Internally the home is presented with a neutral decoration throughout, with contemporary fitted kitchen and bathrooms. The entrance hallway has a 'Karndean' flooring which continues through to the kitchen/diner and utility room. There is a staircase rising the first-floor landing, a cloakroom, door to one side leading into the study, which could also work as a playroom, and further internal door through to the formal living room.The impressive kitchen/dining room sits to the rear of the home and has views as well as access onto the rear garden. The kitchen area has a range of putty-coloured wall and base level cabinetry covered over with a solid worktop. There are integrated appliances to include an oven, four ring hob, dishwasher and fridge/freezer arranged on a 50/50 split. The utility room is located off the kitchen and provides further outside access onto the drive. There are additional fitted units and space and plumbing have been provided for a washing machine. Moving to the first floor there is a large storage cupboard with shelving and hanging rail and a loft hatch providing access into the partly boarded attic space. All fIve bedrooms are of good proportions, the master bedroom has an en-suite shower room attached and there is a separate family bathroom servicing the remaining bedrooms. The garden to the rear of the home has a south/easterly facing orientation and has been laid with an artificial lawn for convenience. There is a stone paved patio and seating area running the full width of the property with panel fenced enclosures to the boundaries. The village of Stewartby is located between the major town of Bedford, City of Milton Keynes and Georgian market town of Ampthill. Commuter links into London St Pancras from Bedford take approximately 40 minutes and from the Milton Keynes platform direct into Euston take as little as 35 minutes, in addition to an unmanned station on the edge of the village itself. The M1 motorway J13 is approximately 10 minutes from the home and the A1 Black Cat is around 20 minutes. The village itself offers local amenities to include a convenience store, social club and Stewartby lakes. The Forest Centre and Millennium Country Park are within a short distance from the property.
Important Information
- This is a Freehold property.
Property Ref: 86734211_BED230008
Similar Properties
George Street, Maulden, Bedfordshire, MK45
4 Bedroom Detached House | £475,000
A four bedroom detached family home which is made available with both vacant possession and no ongoing purchase, offerin...
3 Bedroom Detached House | Guide Price £475,000
This beautiful two/three-bedroom Grade II listed detached cottage dates back to the 17th century and sits gable end on t...
4 Bedroom Detached House | Asking Price £475,000
This quite superb four bedroom detached home sits within a quiet cul-de-sac close to the heart of Flitwick and provides...
Mander Farm Road, Silsoe, Bedfordshire, MK45
4 Bedroom Semi-Detached House | £480,000
A modern semi-detached home situated within this quiet cul-de-sac, on the outer perimeters of the established 'Archers f...
Church Path, Clophill, Bedfordshire, MK45
3 Bedroom Detached House | £490,000
A double fronted Edwardian detached home situated down an quiet, no through road opposite open green land.
Goodwood Close, Clophill, Bedfordshire, MK45
4 Bedroom Detached House | Guide Price £495,000
Constructed twenty years ago and situated within a small development and cul-de-sac of similar homes is a gable fronted...
How much is your home worth?
Use our short form to request a valuation of your property.
Request a Valuation

