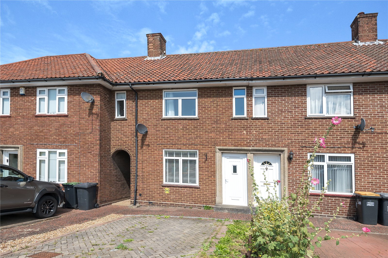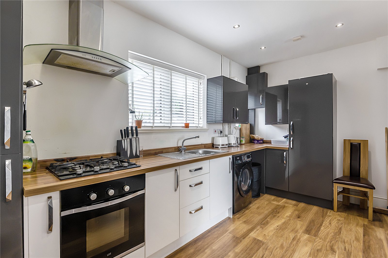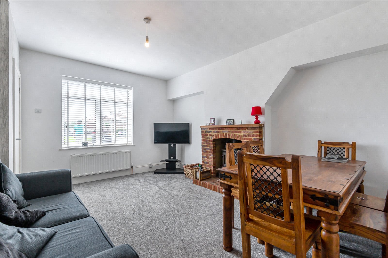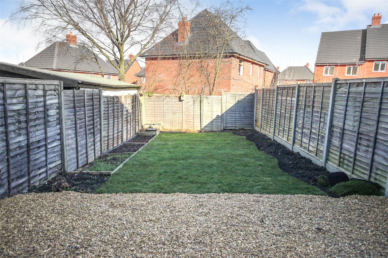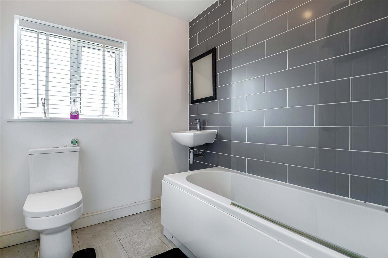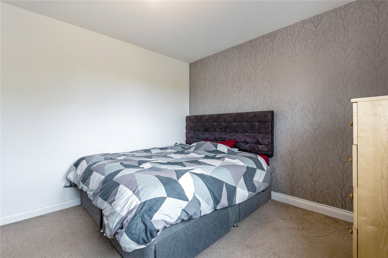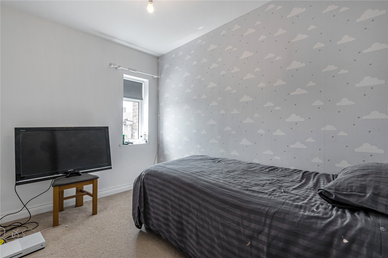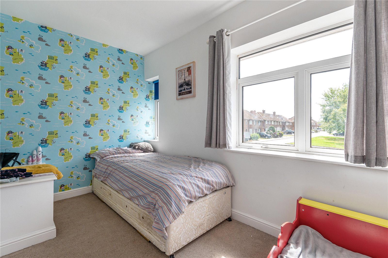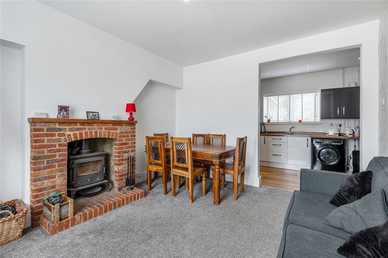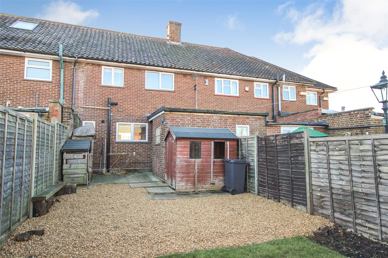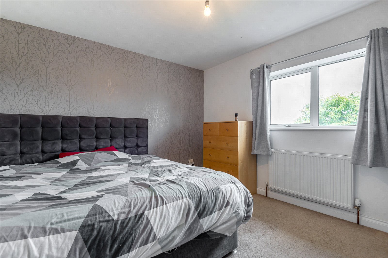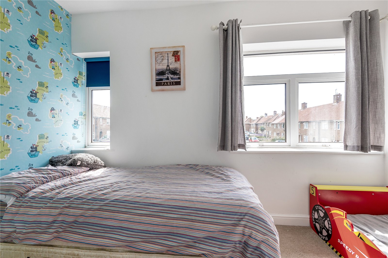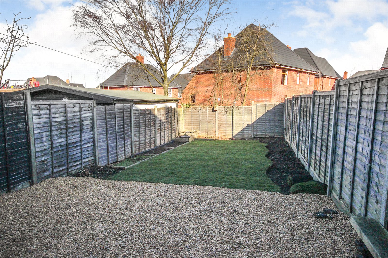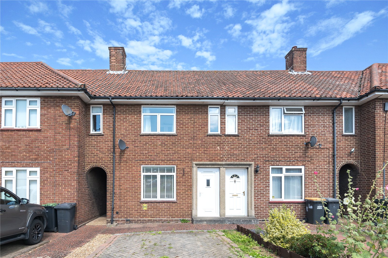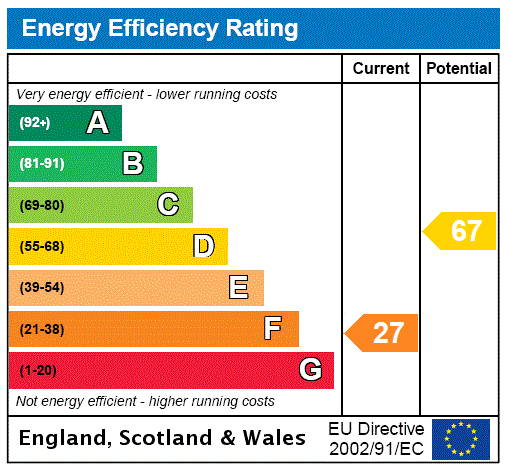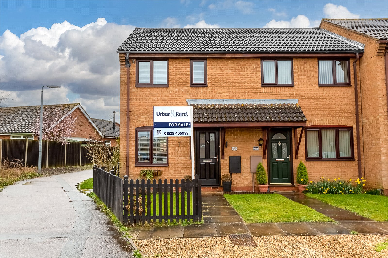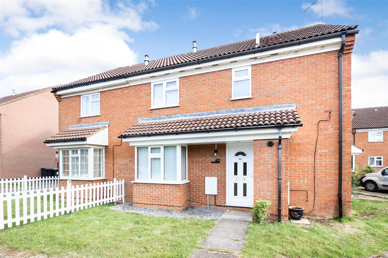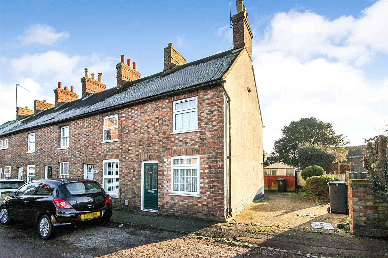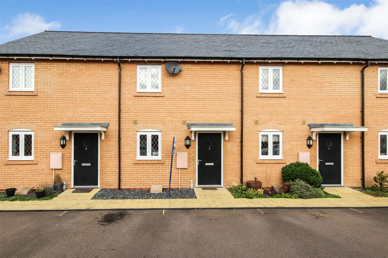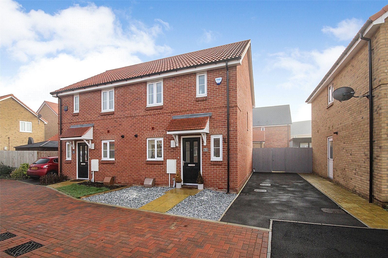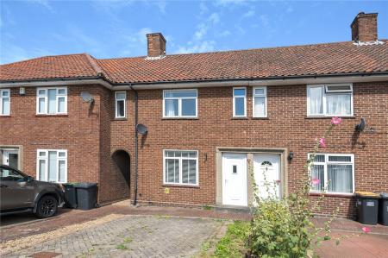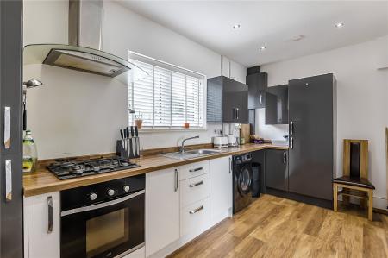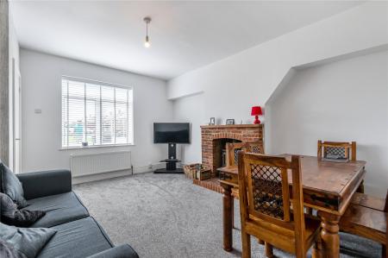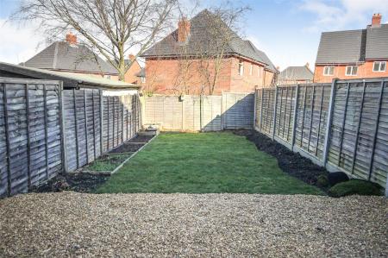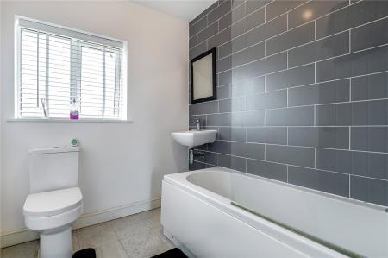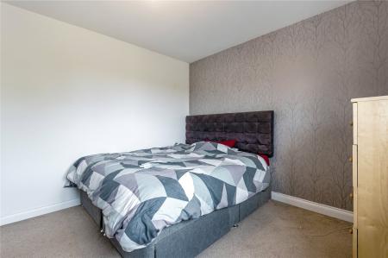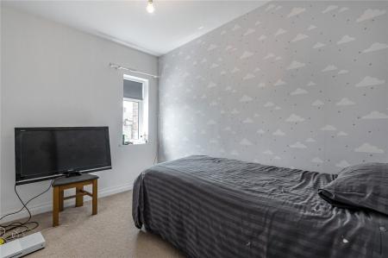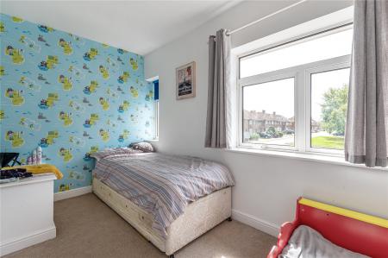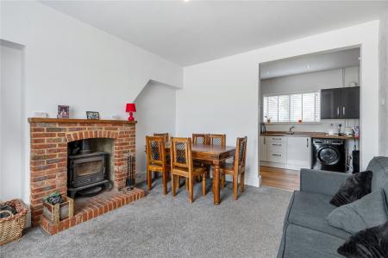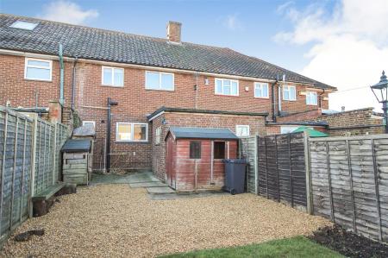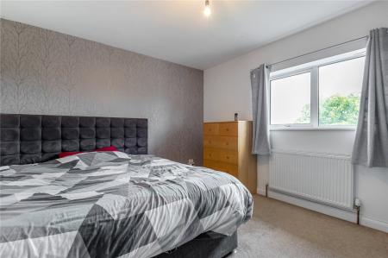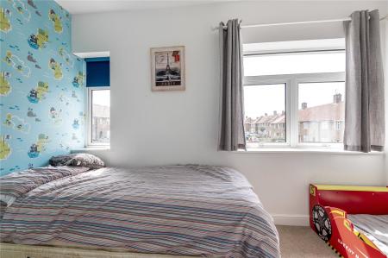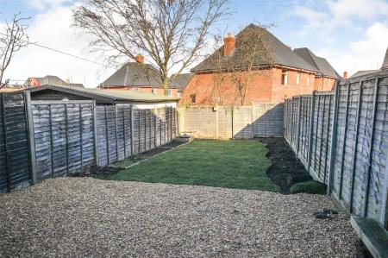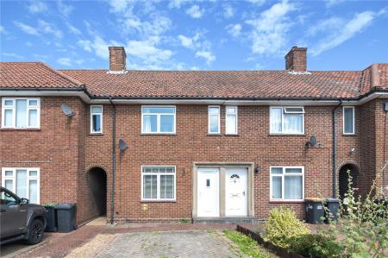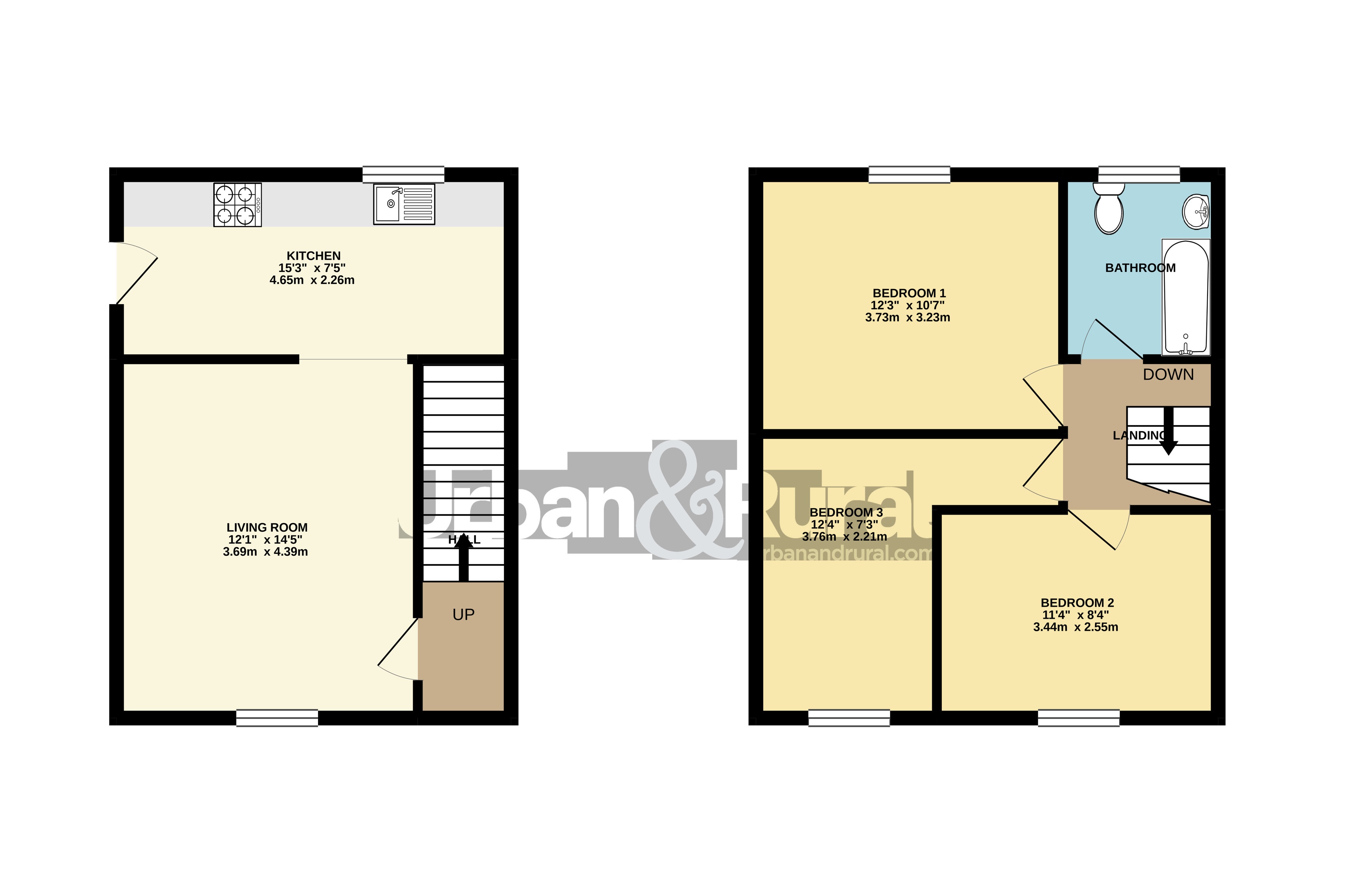- Superb village location
- Contemporary two tone kitchen/breakfast room
- Living room with focal fireplace
- Three good sized bedrooms
- Stylish refitted bathroom
- Driveway to the front
- Generous rear garden
- No upper chain
3 Bedroom Terraced House for sale in Bedfordshire
A rarely available and deceptively spacious three-bedroom terraced home occupying a delightful village position.
Approach to the property is via a block paved driveway which allows parking for one to two vehicles. Shingle edging runs to one side. A white composite front door opens into the hallway which has stairs directly ahead to the first-floor accommodation. To the left-hand side entry is provided to the living room, this has been decorated in a range of neutral tones and hues and has a superb wood burning stove set within an attractive brick fireplace with raised hearth. This creates a real focal point for the room, and even allows enough space for a dining table and chairs to one corner if required. Beyond here the kitchen/breakfast room spans the width of the back of the house and has been fitted with a comprehensive range of two-tone floor and wall mounted units incorporating lighter wooden work surfaces over. Several integrated appliances have been cleverly woven into the design including a four-ring hob, under counter oven, and stainless-steel extractor hood. Space has also been afforded for other free-standing appliances including a fridge/freezer and washing machine. Recessed ceiling spotlights and two windows overlooking the rear garden complete the look.
Moving upstairs the first-floor landing provides access to all the accommodation, the master of which sits to the rear measuring in excess of 12ft in width and, again, having been stylishly decorated with an accent wall of contemporary tree design wallpaper. The second and third bedrooms are also of generous proportions and occupy the front elevation and are all serviced by way of the family bathroom. This has been refitted with a three-piece suite comprising of a panelled bath with glass screen positioned over, low level wc and wall hung basin. Modern rectangular grey tiles adorn the splashback areas, and an obscure glazed window ensures the space is flooded with an abundance of natural daylight.
Externally the rear garden is a good size and you're greeted with a paved patio area as you step out from the house. Beyond here is a generous lawn which is enclosed on all sides by timber fencing. Additionally, a brick-built barn provides ideal storage for garden equipment.
The village of Stewartby is located between the major town of Bedford, City of Milton Keynes and Georgian market town of Ampthill. Commuter links into London St Pancras from Bedford take approximately 40 minutes and from the Milton Keynes platform direct into Euston take as little as 35 minutes, in addition to an unmanned station on the edge of the village itself. The M1 motorway J13 is approximately 10 minutes from the home and the A1 Black Cat is around 20 minutes. The village itself offers local amenities to include a convenience store, social club and Stewartby lakes. The Forest Centre and Millennium Country Park are within a short distance from the property.
Important Information
- This is a Freehold property.
Property Ref: 86734211_AMP210326
Similar Properties
Arundel Road, Marston Moretaine, Bedfordshire, MK43
2 Bedroom End of Terrace House | Offers Over £270,000
Constructed approximately 30 years ago and situated within this established village development and cul-de-sac position...
Cherry Close, Houghton Conquest, Bedfordshire, MK45
3 Bedroom Semi-Detached House | Guide Price £260,000
*CASH BUYERS ONLY BEING SOUGHT* Available to acquire with no chain and vacant possession is a three-bedroom semi-detache...
Cherry Tree Way, Ampthill, Bedfordshire, MK45
2 Bedroom Terraced House | £255,000
A quite superb, stylish two bedroom cluster home nestled within an attractive cul-de-sac on the fringes of the picturesq...
Baker Street, Ampthill, Bedfordshire, MK45
2 Bedroom End of Terrace House | £285,000
Offered with both parking and a garage is a traditional Victorian end of terrace home situated in an established and cen...
Hazel Grove, Silsoe, Bedford, MK45
2 Bedroom Terraced House | £285,000
A modern mid-terraced property constructed in 2014', situated within the established 'Silsoe Grange' development, with t...
Robinson Avenue, Houghton Conquest, Bedfordshire, MK45
2 Bedroom Semi-Detached House | £285,000
Available with no ongoing chain is a modern semi-detached home built in 2020' by developer 'Kier', situated in this esta...
How much is your home worth?
Use our short form to request a valuation of your property.
Request a Valuation

