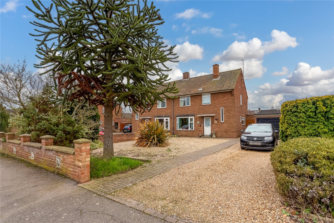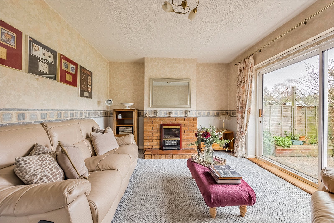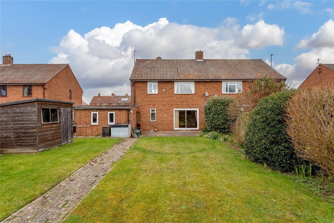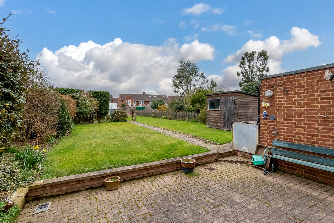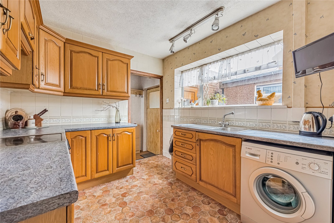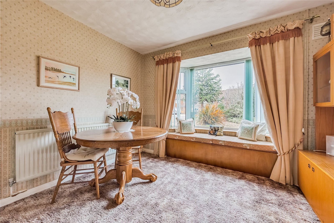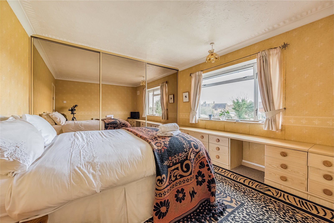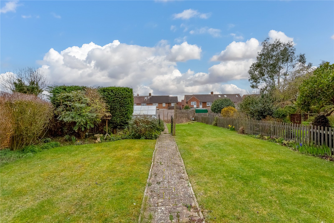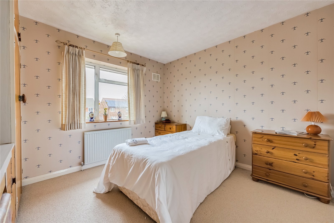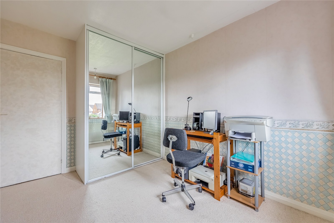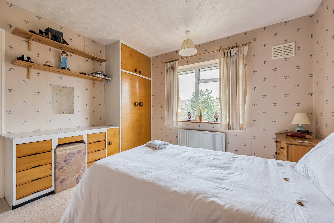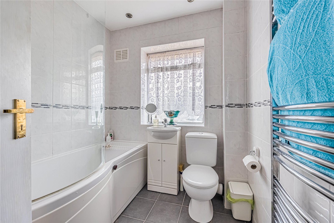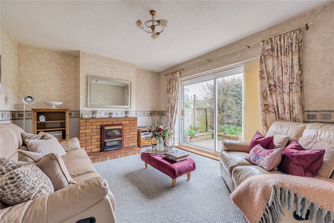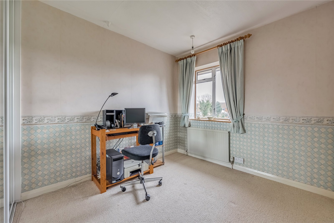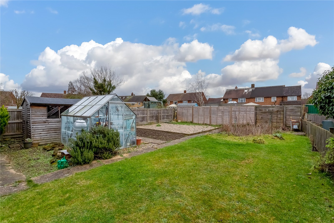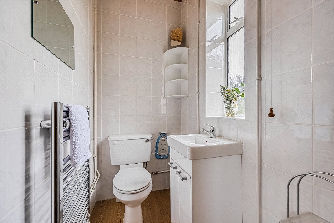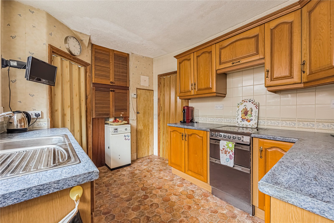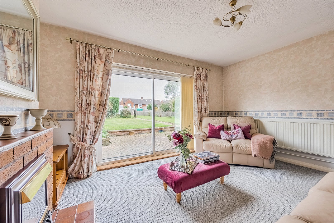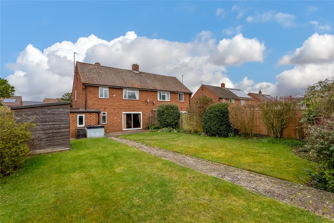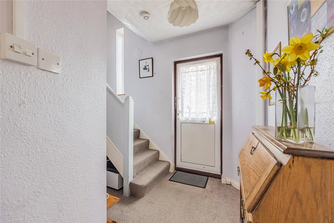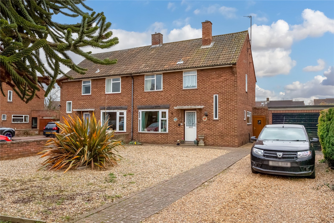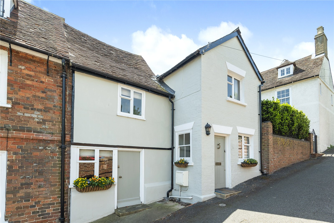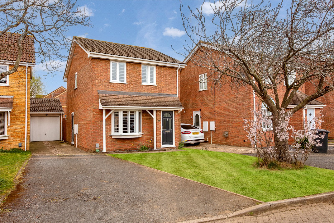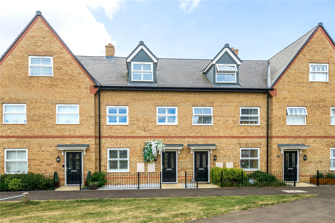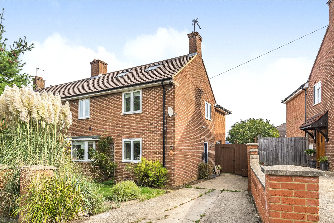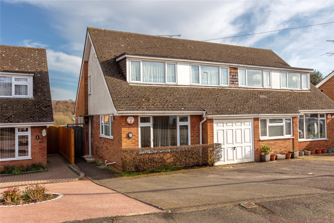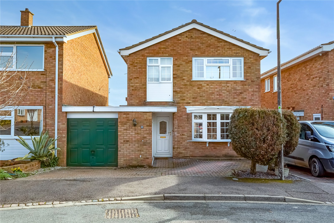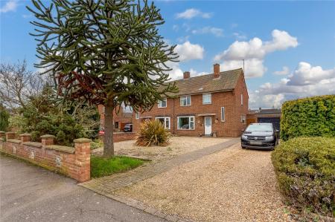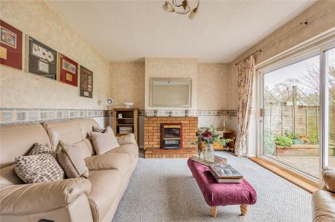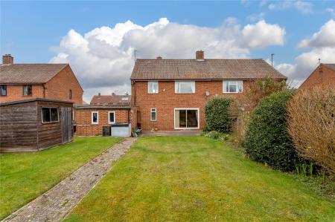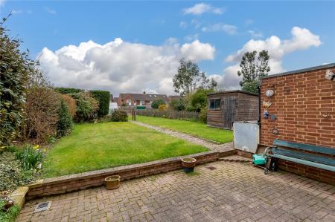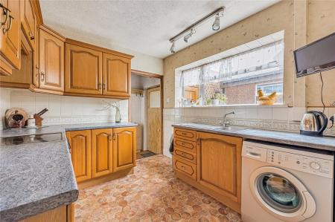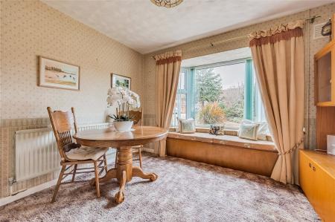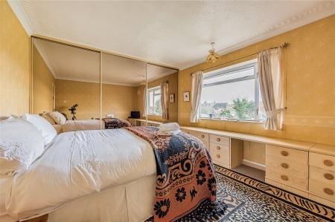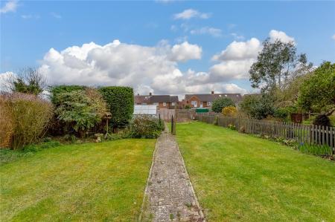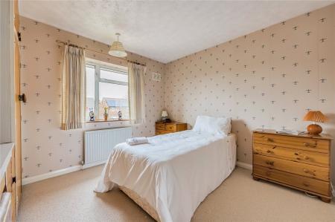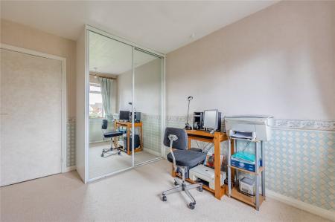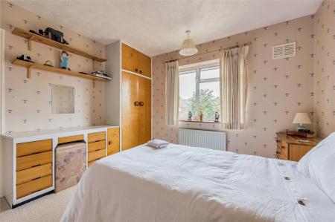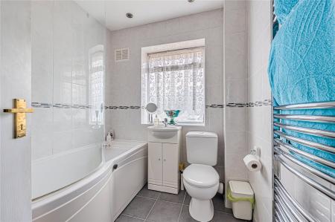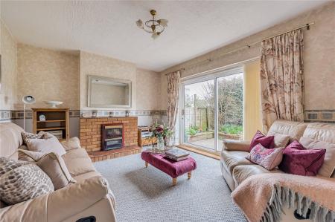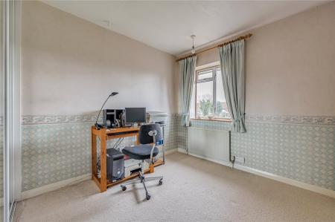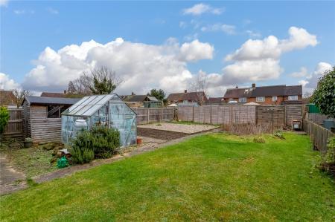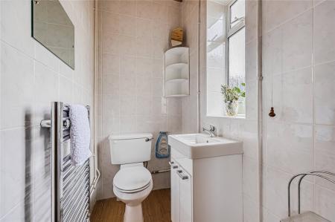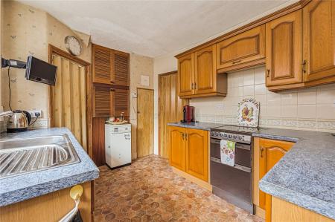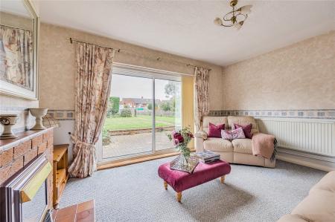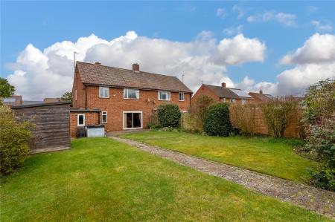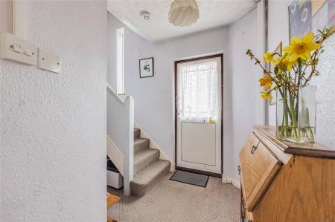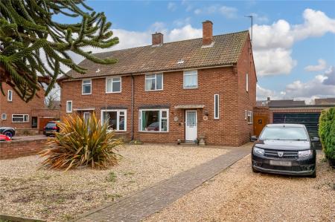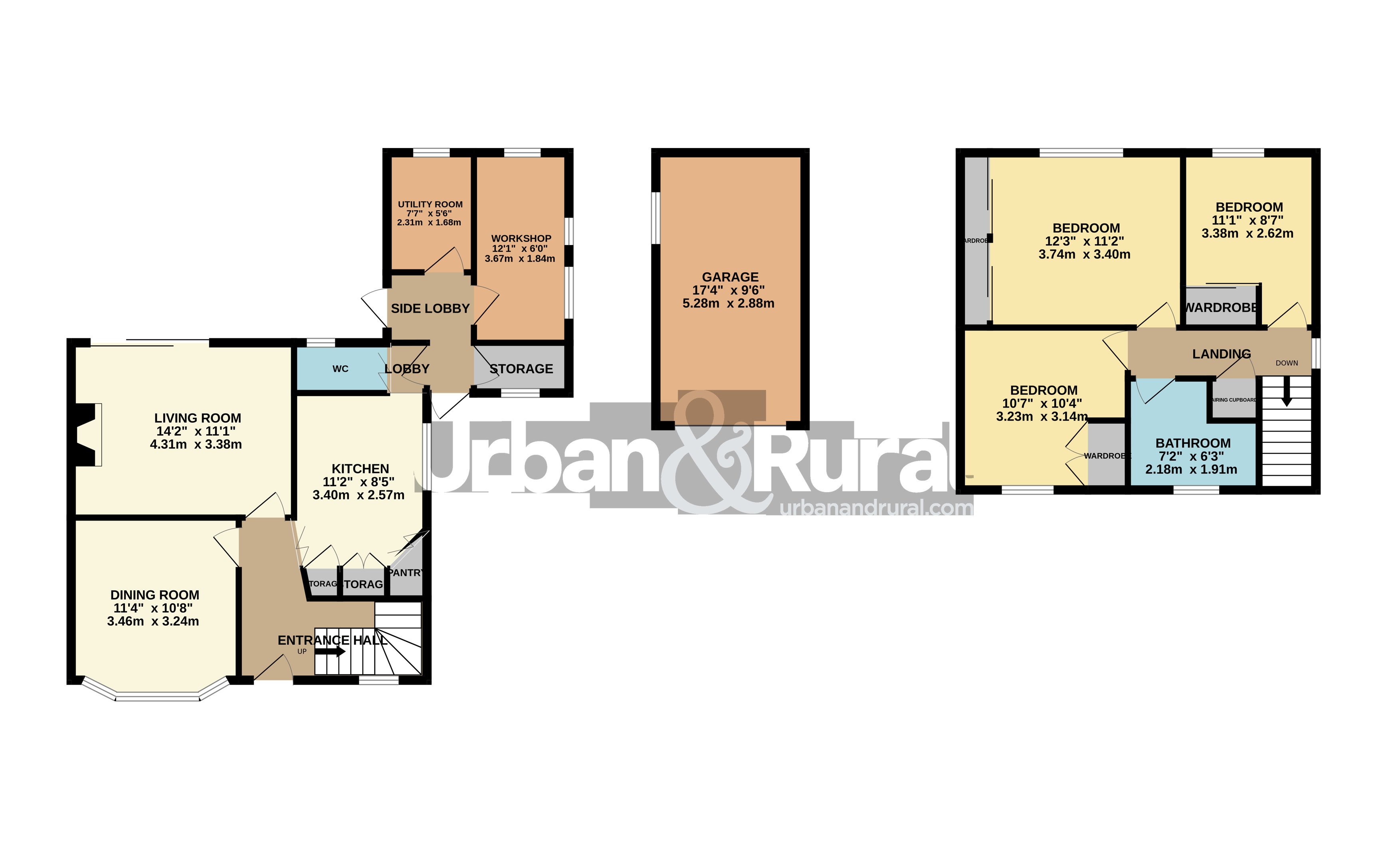- A traditional 1950's semi-detached home available chain free
- Substantial plot & gardens extending to over 100 ft
- Great scope to further improve, modernise & extend (STP)
- Two formal reception rooms & a kitchen
- Useful brick built outbuildings with potential to convert
- Three first floor double bedrooms with fitted wardrobes
- Ground floor w/c & first floor family bathroom
- Ample driveway parking & a detached single garage
3 Bedroom Semi-Detached House for sale in Bedfordshire
Situated on a substantial plot with garden extending to over 100ft and great scope to further improve and extend (STP), is this traditional 1950's semi-detached property, which also becomes available with no ongoing chain. Located in an established and popular area of the village, the home offers a conventional layout of accommodation arranged over two levels to include two reception rooms, w/c, kitchen, useful outbuildings, three first floor double bedrooms and a family bathroom. The lawned garden has a south/westerly facing orientation, there is ample driveway parking and a single detached garage.
A walled frontage encloses the driveway which is shingled and provides parking for numerous vehicles. There is a feature monkey puzzle tree and various other planted shrubs and, single garage to the side which is accessed via a conventional up and over door. Internally the garage is supplied with both power and light. Side access is also provided into the home and the main entrance sits beneath a flat roof canopy.
Upon entering an entrance hallway has a half-turn staircase rising to the first floor, a storage area under the staircase and door to one side leading through to the formal dining room. This area features a bay window with seating facing towards the front aspect of the home. Also, off the entrance hall is access into the living room which has sliding patio doors on to an external patio. The kitchen sits to the side and features a pantry cupboard and a range of fitted pine units with solid worktop over. An opening leads through to an inner lobby where there is w/c facilities and further door out to a side lobby, where there is a workshop, separate storage area and utility room. A door to the side provides access to the rear and garden.
The first-floor landing has a window facing to the side aspect of the home and airing cupboard with shelving housing the water cylinder. There are three double bedrooms on this level, all of which have the convenience of fitted wardrobes. There is also a family bathroom which has been fitted with a traditional white suite to include a p-shaped bath with shower over, a vanity unit with top mounted basin and low-level w/c. In addition, there is a heated towel rail, recessed ceiling spotlights and both the flooring and walls are fully tiled.
The lawned garden to the rear of the property is extensive, measuring approximately 35 x 100 ft with a south/westerly facing orientation. There is a block-weave patio and seating area, two timber storage sheds and a greenhouse. There is a picket fenced boundary to one side and to the adjacent side traditional panel fencing. Various mature shrubs and plants disperse the garden. The village of Stewartby is located off the southern bypass (A421) between the major town of Bedford and City of Milton Keynes. Commuter links into London St Pancras from Bedford take approximately 40 minutes and from the Milton Keynes platform direct into Euston take as little as 35 minutes. Road links are also accessible, J13 M1, is less than a ten-minute drive. The village itself offers local amenities to include a Co-op convenience store, social club and Stewartby Lakes which offer a variety of water sports. The Forest Centre and Millennium Country Park are also within proximity to the property in the neighbouring village of Marston Moretaine. Further and more substantial amenities can be found in Georgian market town of Ampthill which is just a five minute drive away, offering a selection of small individually owned shops, hairdressers and a Waitrose store.
Important Information
- This is a Freehold property.
Property Ref: 86734211_AMP230246
Similar Properties
Brewery Lane, Ampthill, Bedfordshire, MK45
3 Bedroom Terraced House | Offers Over £400,000
'Hog Hill Cottage' is located on Brewery Lane in a conservation area, a 5-minute walk to the centre of Ampthill and to A...
3 Bedroom Detached House | Asking Price £400,000
This quite superb three bedroom detached home occupies a delightful position on the fringes of Flitwick, incorporating w...
Poppy Drive, Ampthill, Bedfordshire, MK45
3 Bedroom Terraced House | Offers Over £400,000
A modern three double bedroom terraced townhouse situated opposite open and landscaped green spaces in the now establish...
Station Crescent, Lidlington, Bedfordshire, MK43
4 Bedroom Semi-Detached House | Guide Price £425,000
An extended 1950's bay fronted four bedroom family home set within an established and quiet village location, offering a...
3 Bedroom Semi-Detached House | Guide Price £435,000
This rarely available three bedroom semi detached home occupies a stunning position backing onto a tributary of the Rive...
The Coppins, Ampthill, Bedfordshire, MK45
3 Bedroom House | £440,000
Available with the ongoing chain in place is an extended early 1970's link-detached home set within this established and...
How much is your home worth?
Use our short form to request a valuation of your property.
Request a Valuation

