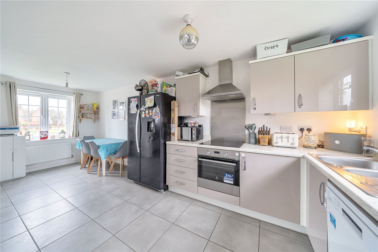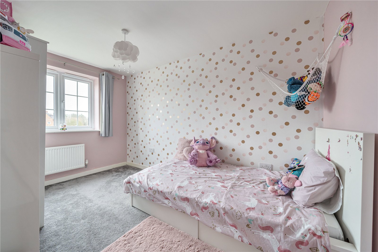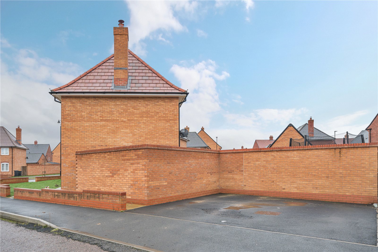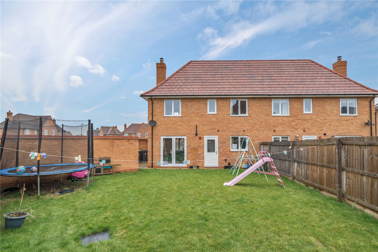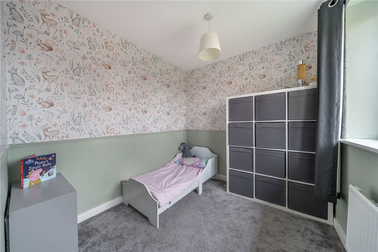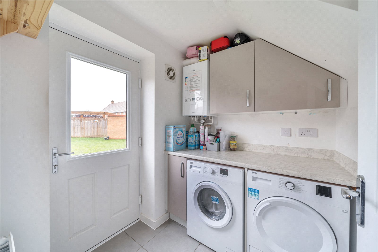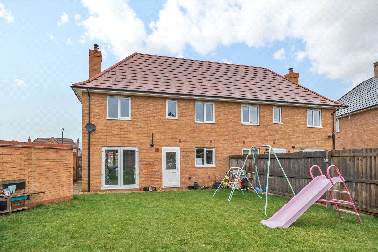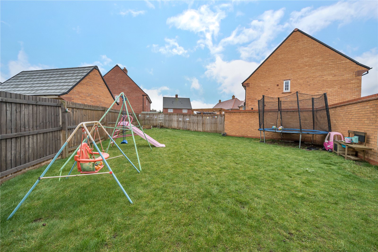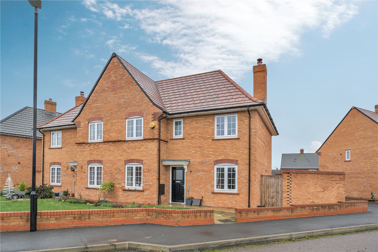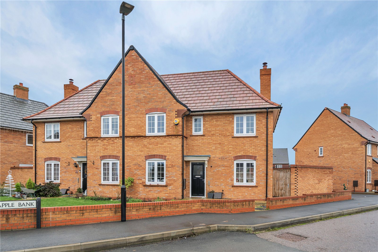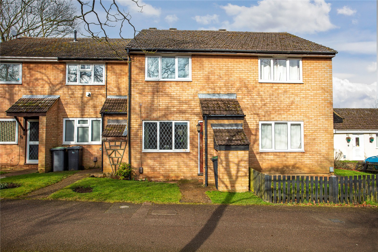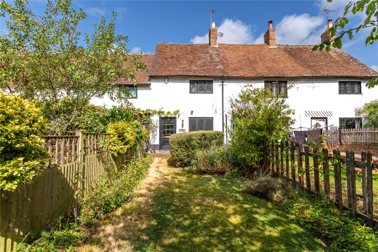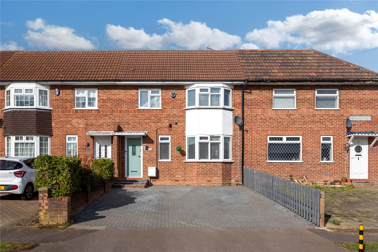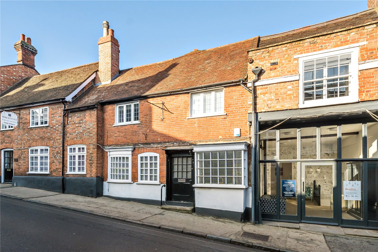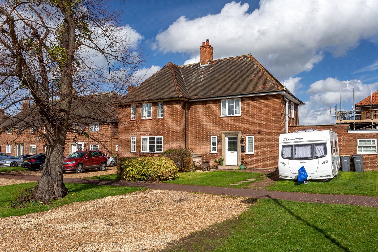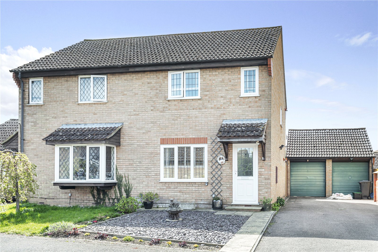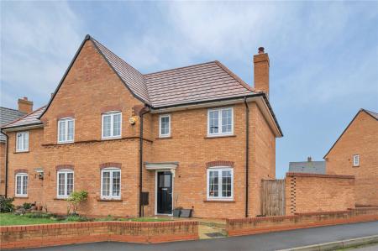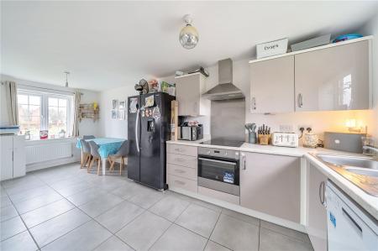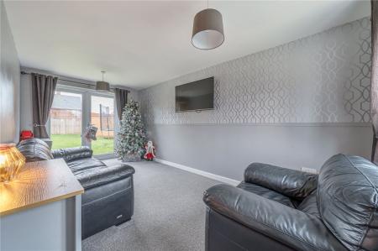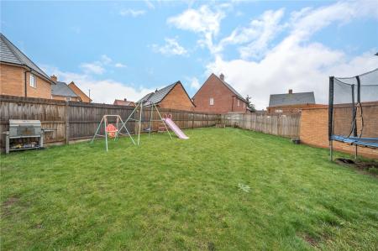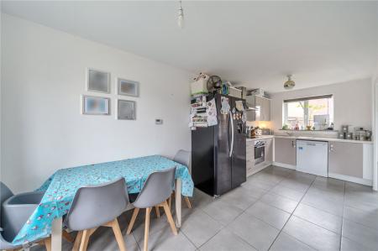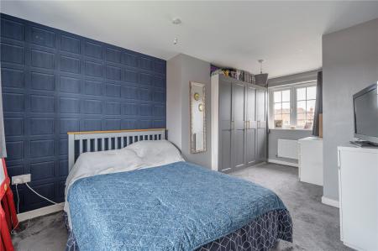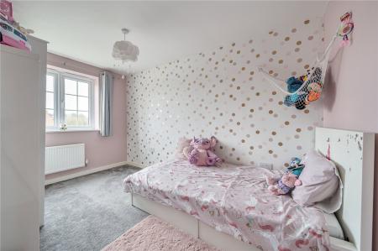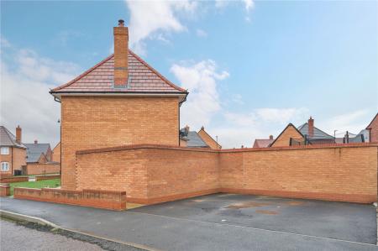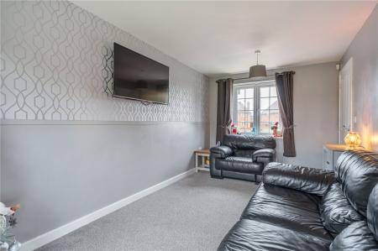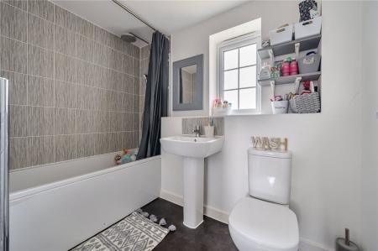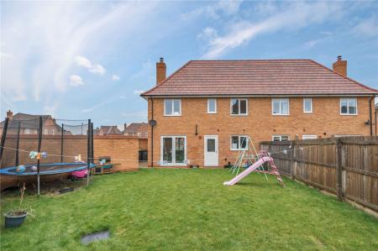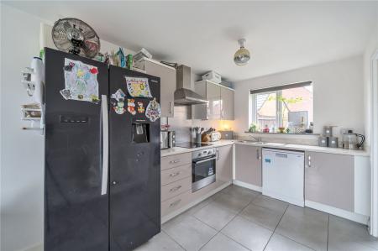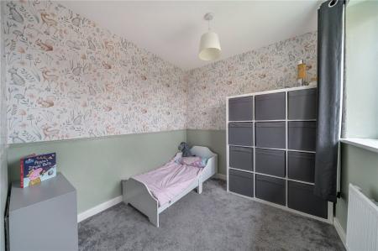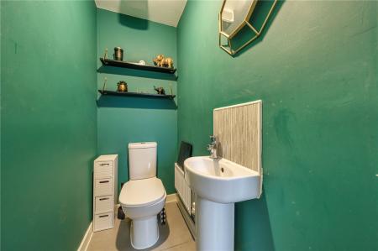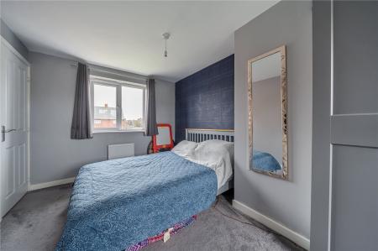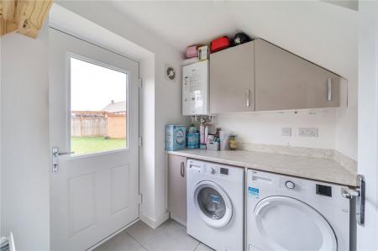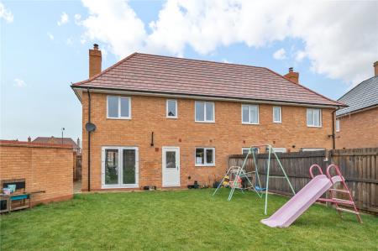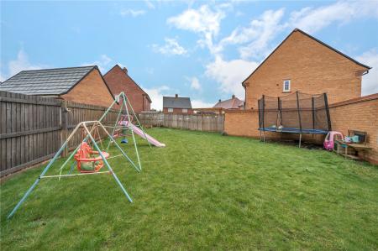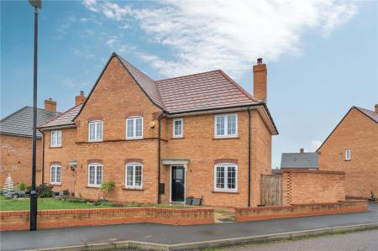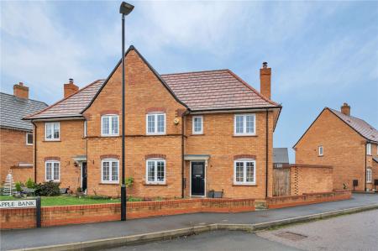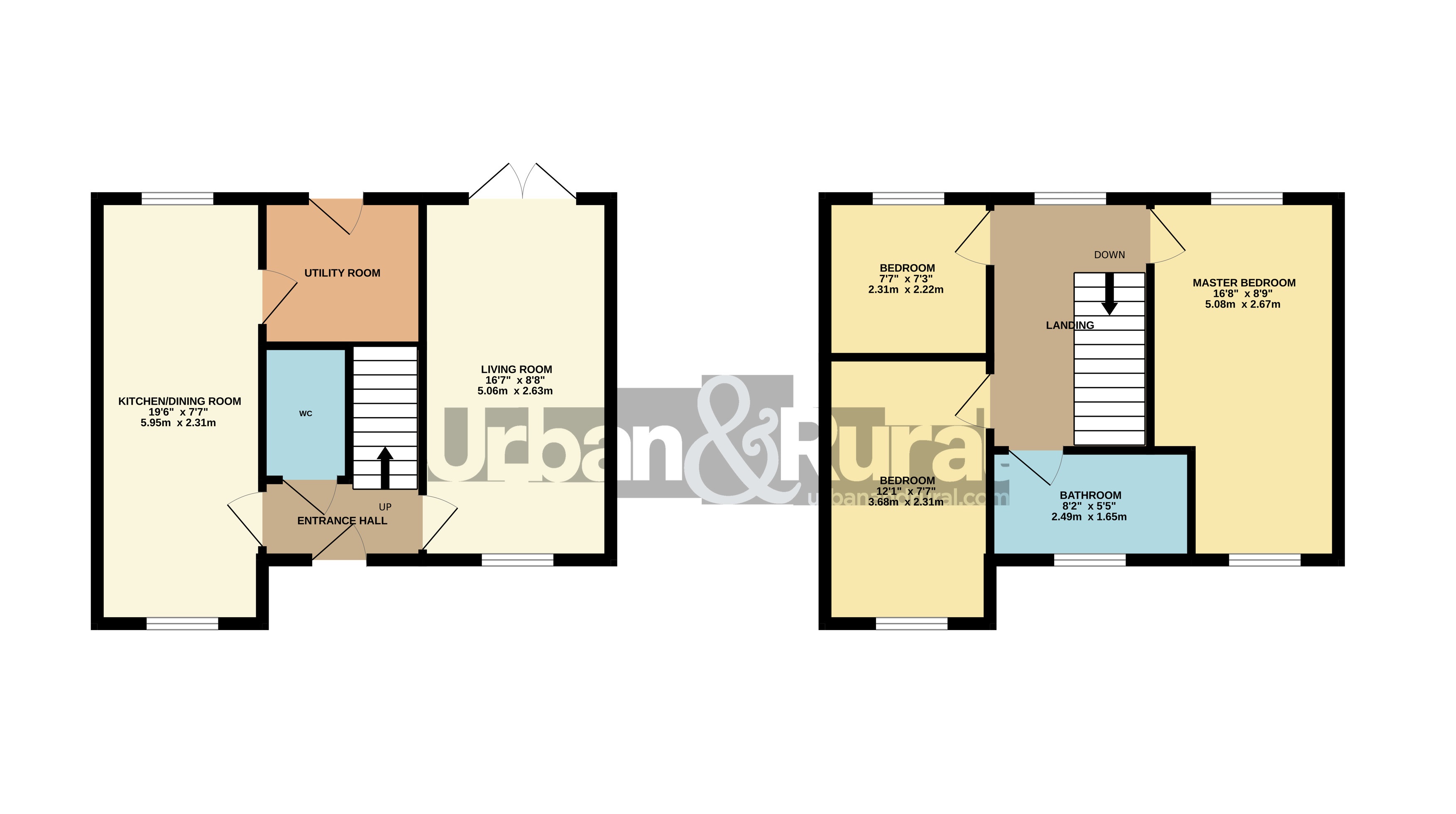- A modern semi-detached home available chain free
- Constructed in 2019' by Persimmon Homes to their 'Shelton' specification
- Over 6 years NHBC guarantee in situ
- Formal dual aspect living room, separate kitchen/diner & utility room
- Cloakroom & first floor bathroom
- Three well propertied bedrooms
- South facing enclosed lawned garden
- Driveway parking for two vehicles side-by-side
3 Bedroom Semi-Detached House for sale in Bedfordshire
A modern semi-detached home available with the ongoing chain in place, situated on the Persimmon Homes 'Hansons Reach' development in Stewartby, Bedfordshire. The property offers a conventional layout of rooms arranged over two levels with a neutral decor, to include a 19ft kitchen/dining room with adjoining utility, a formal dual aspect living room, a cloakroom, three well-proportioned bedrooms and a bathroom. Outside there is a sizeable south facing lawned garden and driveway parking. Located centrally within the development opposite open, landscaped green spaces and close to local amenities and schooling, approach to the home is via a footpath flagged by a lawn leading to the main entrance. To the side, the footpath continues up to a secure gate which provides access into the garden. Furthermore, there is a tarmacked driveway providing parking for two vehicles side-by-side. The entrance hall has a staircase rising to the first floor, a door leading into a w/c facilities and a further door to one side in to the living room. This room is dual aspect with a window facing towards the front and full height glazed French doors out on to the garden at the rear. The impressive kitchen/dining room sits to the adjacent side and is also dual aspect. The kitchen area has been fitted with multiple high-gloss wall and base level units which are covered over with a contemporary worktop. There is an integrated fan assisted oven and a four-ring ceramic hob inset to the counter surface. Space has and plumbing has been provided for a dishwasher and, fridge/freezer. Off the kitchen is an internal door leading through to the utility-room where there is space for a washing machine and separate tumble dryer, with a door providing additional access on to the rear garden.The first-floor landing has a window facing toward the rear and garden, and a loft hatch providing convenient access into the attic. There are three well-proportioned bedrooms on this level, with the master being dual aspect and measuring over 16ft in length. There is also a modern fitted bathroom suite to include a panelled bath with shower over, low level w/c and a pedestal wash hand basin. The nicely sized garden to the rear of the home faces due South and is predominantly laid to lawn. Running the full width of the home the lawn tapers towards the far end, there is a stone paved patio and seating area and gated access leading back to the front of the home and driveway to the side. The village of Stewartby is located off the southern bypass (A421) between the major town of Bedford and City of Milton Keynes. Commuter links into London St Pancras from Bedford take approximately 40 minutes and from the Milton Keynes platform direct into Euston take as little as 35 minutes. Road links are also accessible, J13 M1, is less than a ten-minute drive. The village itself offers local amenities to include a convenience store, hairdressing salon, food outlet, social club and Stewartby Lakes which offer a variety of water sports. The Forest Centre and Millennium Country Park are also within close proximity to the property in the neighbouring village of Marston Moretaine. Further and more substantial amenities can be found in Georgian market town of Ampthill which is just a five minute drive away, offering a selection of small individually owned shops, hairdressers and a Waitrose Store.
Important Information
- This is a Freehold property.
Property Ref: 86734211_AMP210204
Similar Properties
2 Bedroom Terraced House | Asking Price £315,000
This rarely available two bedroom terraced home occupies a sought after position within convenient reach of Flitwick tow...
3 Bedroom Terraced House | Asking Price £315,000
A charming three bedroom period property occupying a delightful village setting and incorporating well appointed, bright...
Hill Crescent, Brogborough, Bedfordshire, MK43
3 Bedroom Terraced House | Offers Over £300,000
Available with the ongoing chain agreed is this modernised bay fronted three-bedroom 1930's mid-terrace property, with s...
Woburn Street, Ampthill, Bedfordshire, MK45
2 Bedroom Terraced House | £325,000
A unique Grade II listed town property dating back to the early 18th Century which was historically a thriving property...
Stewartby Way, Stewartby, Bedfordshire, Mk43
3 Bedroom Semi-Detached House | £325,000
An original three bedroom 1940's semi-detached brick workers cottage which sits in a central position within the village...
Cherry Close, Houghton Conquest, Bedfordshire, MK45
3 Bedroom Semi-Detached House | £325,000
An established three-bedroom semi-detached home set within this quiet and secluded village cul-de-sac close to local ame...
How much is your home worth?
Use our short form to request a valuation of your property.
Request a Valuation


