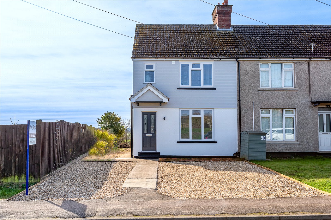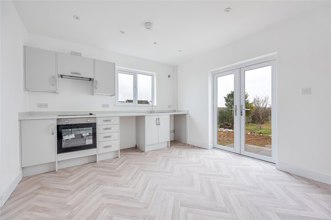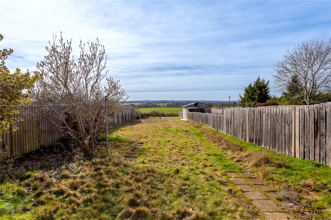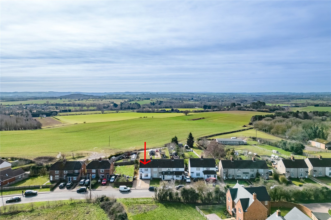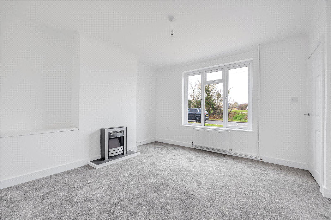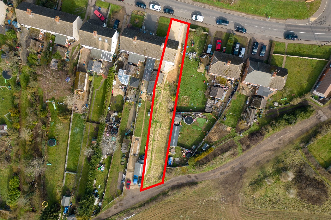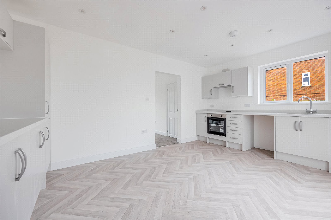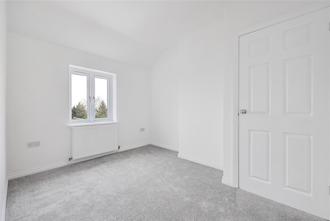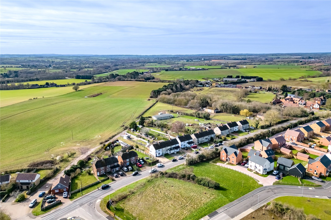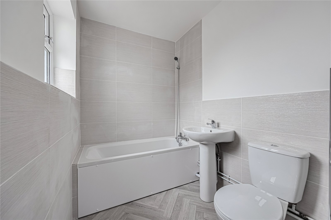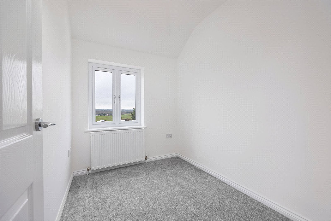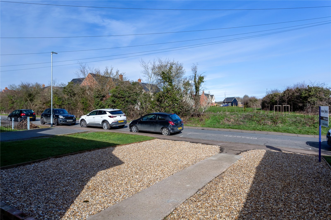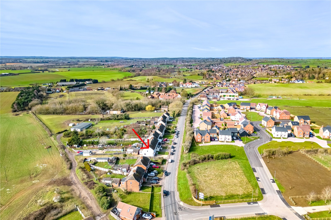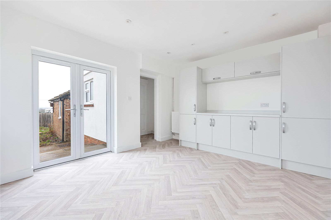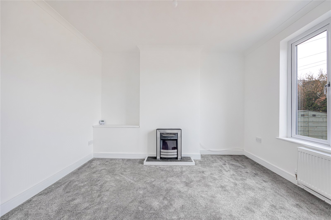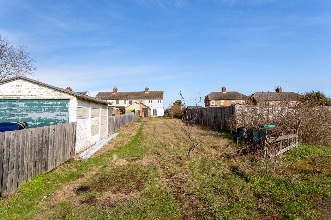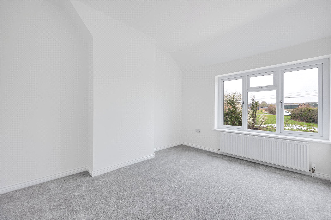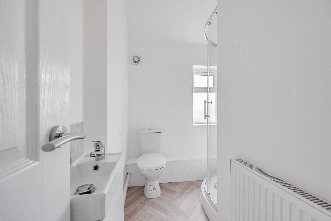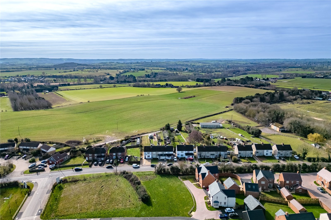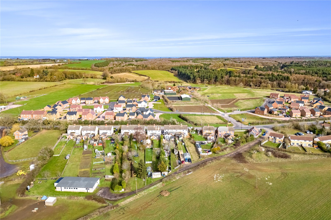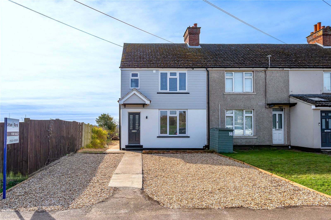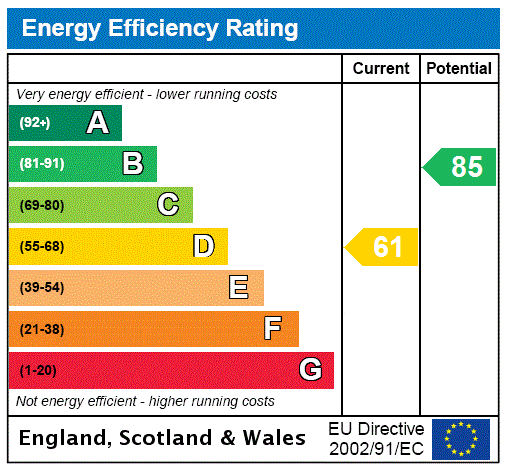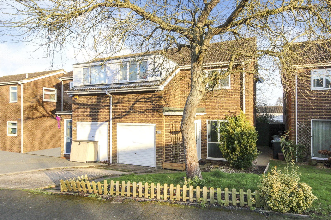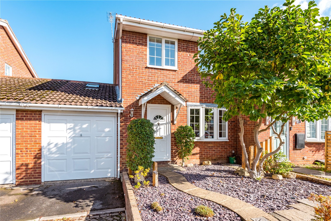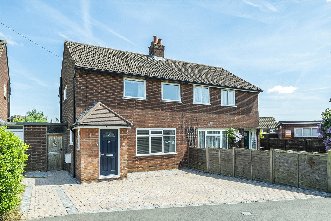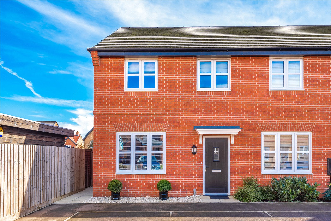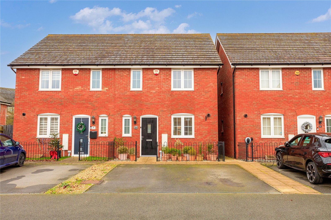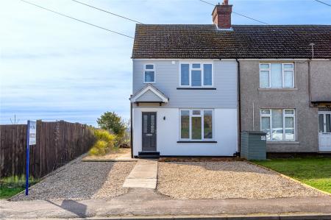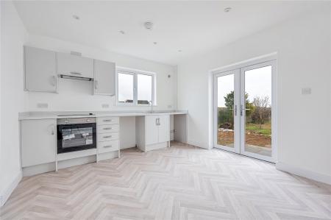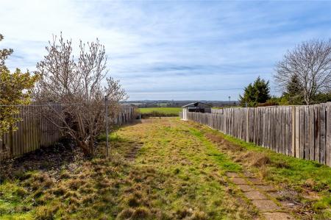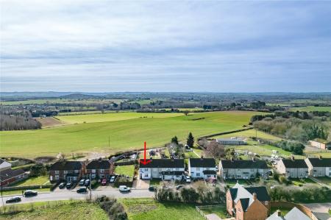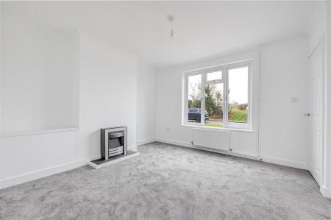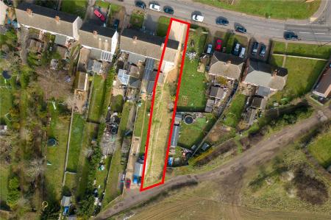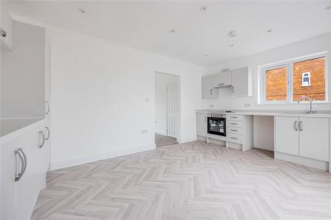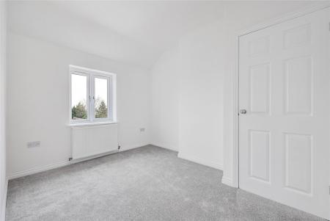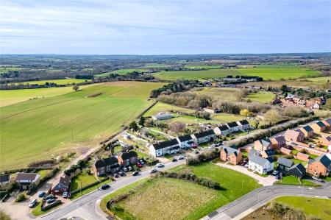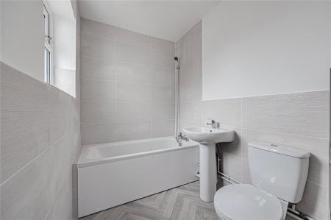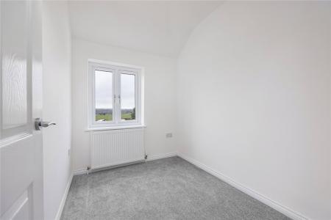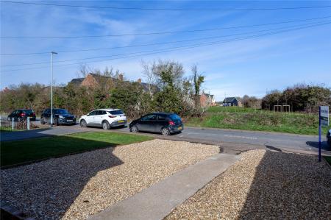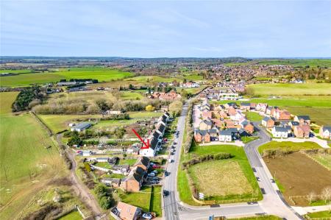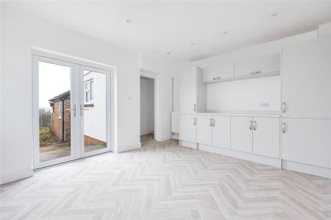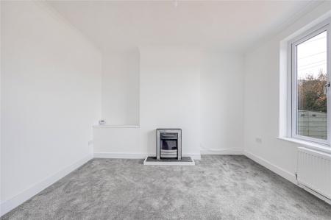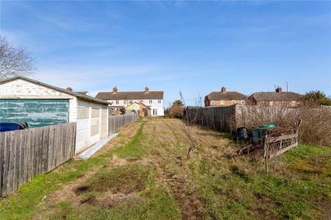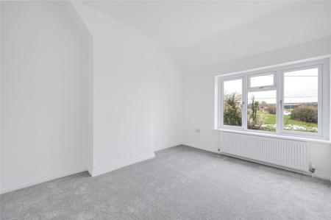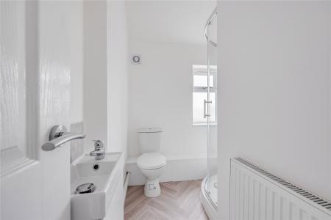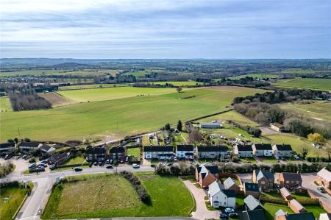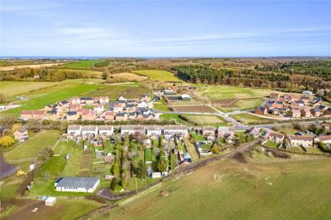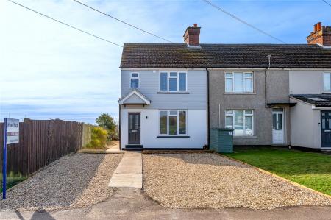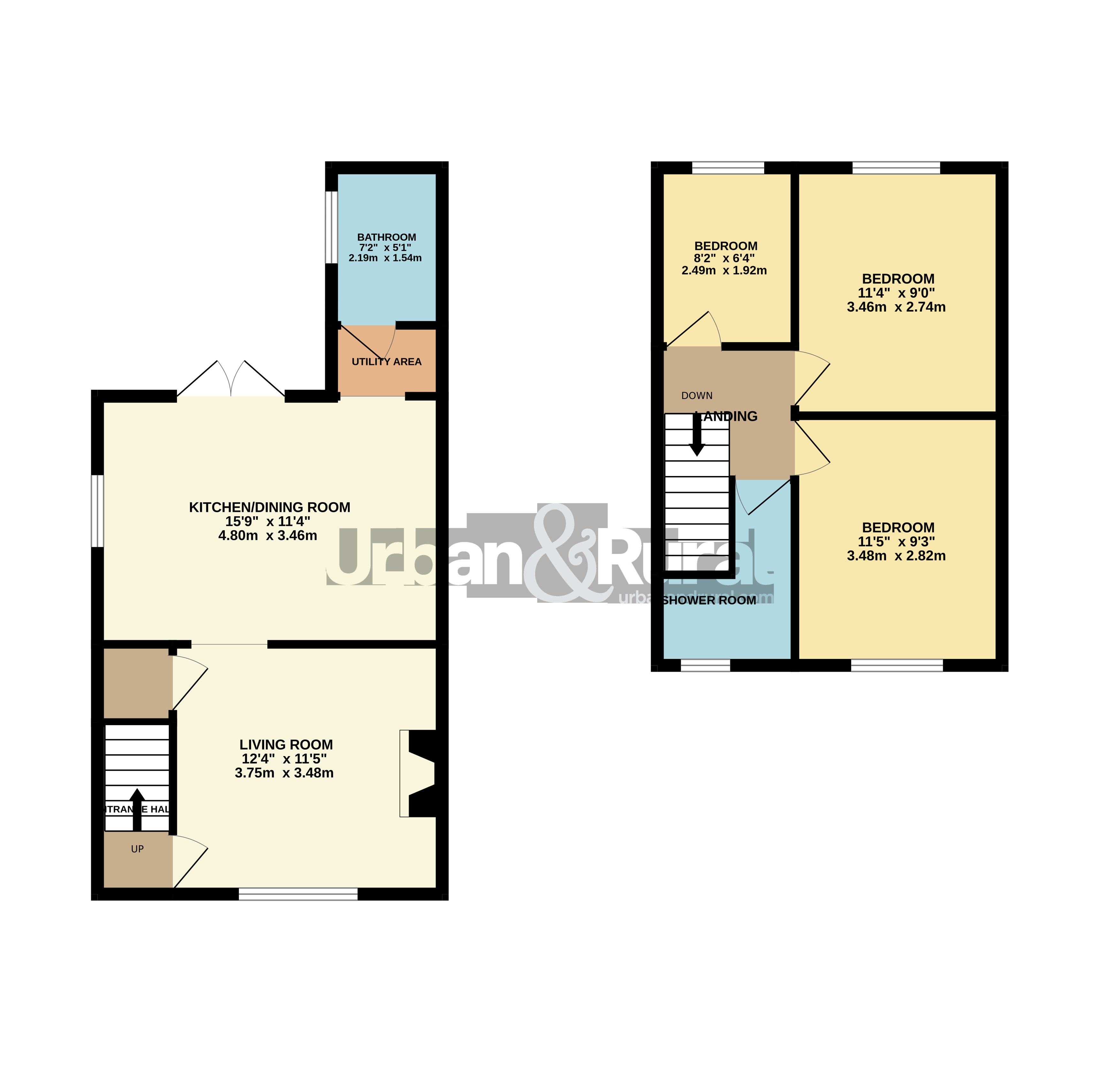- A fully refurbished 1920's end of terrace home in turn-key condition
- Smart re-fitted kitchen/dining room & ground floor bathroom
- Formal living room & a separate utility area
- Three first floor bedrooms & a contemporary fitted shower-room
- Replacement flooring, windows and heating system
- Rear garden extending to approximately 150ft offering attractive 180 degree views
- Driveway parking for two vehicles to the front & potential parking to rear
- Available with no ongoing chain and vacant possession
3 Bedroom End of Terrace House for sale in Bedfordshire
A vastly improved and refurbished end of terrace 1920's three-bedroom home which is made available chain free and located centrally within the Mid-Bedfordshire village of Maulden. The property has recently undergone considerable improvements to include a full re-wire/new heating system/boiler, re-decoration and flooring throughout, new kitchen, bathroom and shower-room. The internal accommodation offers a formal living room, open-plan kitchen/diner, utility area, bathroom, three first floor bedrooms and a shower-room. Outside there is a south facing lawned garden extending to 150ft with far reaching views across attractive countryside and, a gravel driveway to the front.
To the front of the home is a gravel drive where parking is made available for two vehicles side-by-side. A footpath leads around to the side of the home and rear garden. Please note: there is a right of way access for the neighbouring property. There is a smart replacement composite door which leads into an entrance lobby with staircase and door to one side leading through to the living room. There is a window facing towards the front aspect of the home and opening into the kitchen/dining room.
This area of the home has a new fitted kitchen and worktops with integrated oven and hob. Space has been made available for white goods, there are recessed ceiling spotlights and glazed french doors leading onto the rear garden. A further opening leads into the utility area where space and plumbing has been made available for a washing machine and there is a door with access into the bathroom, which has been fitted with a traditional white suite to include a panelled bath with shower over, low level w/c and a pedestal wash hand basin. There is contemporary ceramic idling to the walls and a modern herringbone style laminate flooring.
The first floor houses a total of three bedrooms, two of which have rear aspect views over the garden and open farmland beyond. Also on this level is the re-fitted shower-room which has a corner cubicle, wash hand basin and low-level w/c, all finished in a traditional white.
Outside the garden is predominately laid to lawn and extends to approximately 150ft, with attractive far-reaching views across Bedfordshire countryside. There is an area which could paved to create a patio, a brick-built storage shed and to the far end of the garden additional access via a private road.
The village of Maulden is well positioned to cater for the commuter with the M1/A1 motorways both within a 20-minute drive, alternatively there are regular train links into London St Pancras from either Flitwick or Harlington platforms, taking a matter of 35/40 minutes respectively. Furthermore, the Thameslink line runs north to south through London and links to new cross rail/east to west London rail terminal at Farringdon. The area is renowned for its autonomous schooling for all age groups, with Maulden village infant/primary school being within walking distance and, 'Russell Lower', 'Firs Lower', 'Alameda' and 'Redborne' just a short distance away. There is also a local pick-up point for the Bedford Harpur trust private schools for both boys and girls. There is a local convenience store and two well-established pubs within walking distance, further and more substantial amenities can be found in Ampthill offering a selection of small individually owned shops, hairdressers and a Waitrose Store.
Important Information
- This is a Freehold property.
Property Ref: 86734211_AMP220413
Similar Properties
3 Bedroom Semi-Detached House | Asking Price £375,000
This deceptively spacious three bedroom semi detached home occupies a sought after position within Flitwick and incorpor...
Farm Close, Ampthill, Bedfordshire, MK45
3 Bedroom Semi-Detached House | £375,000
Located in an established and peaceful cul-de-sac is a three-bedroom semi-detached Neo-Georgian home, offering attractiv...
Gold Furlong, Marston Moretaine, Bedfordshire, MK43
3 Bedroom Semi-Detached House | £375,000
A modern semi-detached home located within the established 'Marston Park' development on a cul-de-sac of just three home...
Queens Road, Ampthill, Bedfordshire, MK45
3 Bedroom Semi-Detached House | Guide Price £385,000
A modernised 1950's semi-detached home situated in an established and convenient location in the Mid-Bedfordshire Georgi...
Rosebay Close, Ampthill, Bedfordshire, MK45
3 Bedroom Semi-Detached House | Guide Price £385,000
A modern semi-detached home constructed four years ago by developer 'Bloor Homes' located within a cul-de-sac in the now...
3 Bedroom Semi-Detached House | Asking Price £385,000
This quite superb three bedroom semi detached home occupies a delightful position set on the fringe of Flitwick, incorpo...
How much is your home worth?
Use our short form to request a valuation of your property.
Request a Valuation

