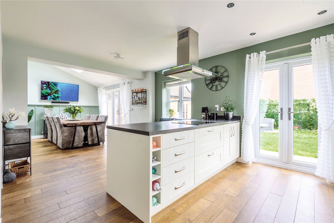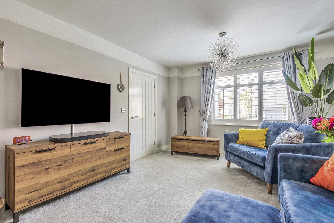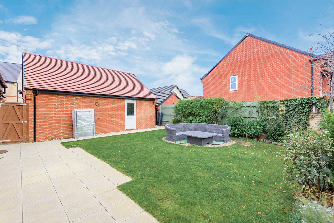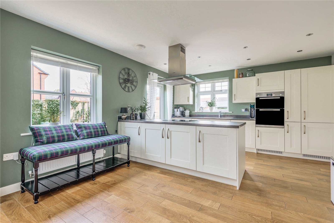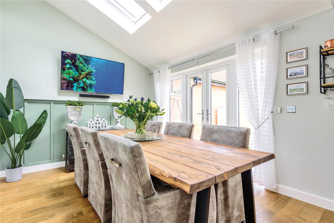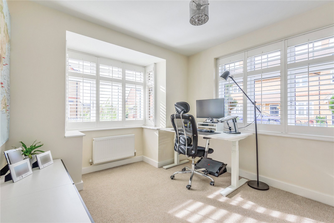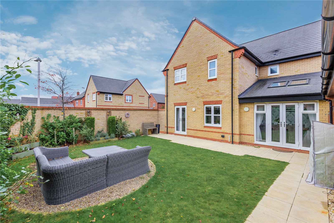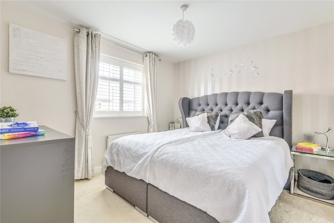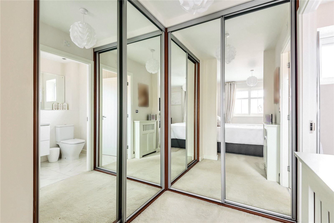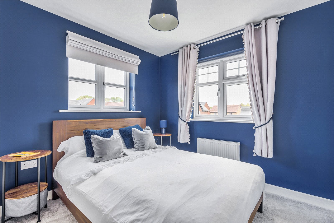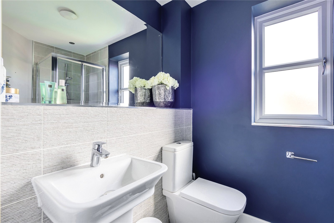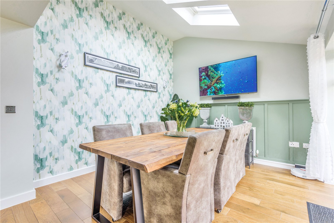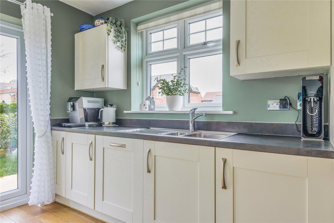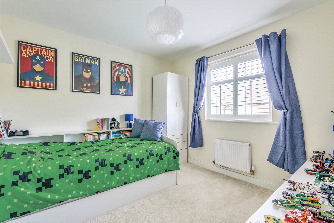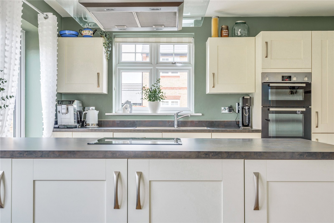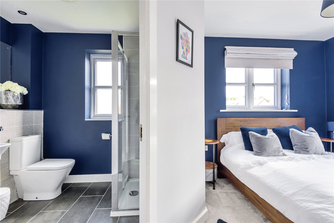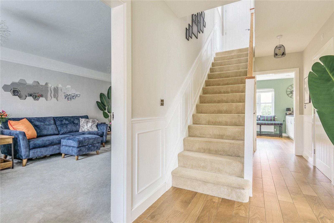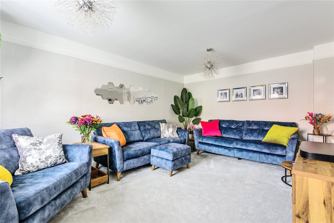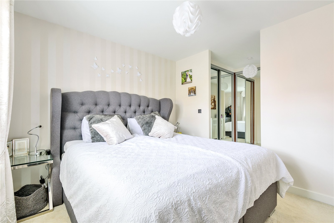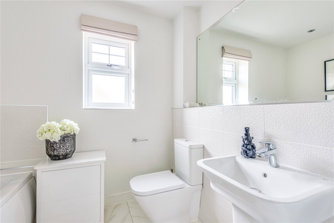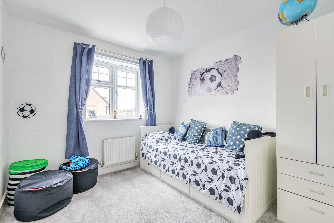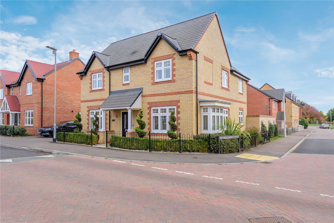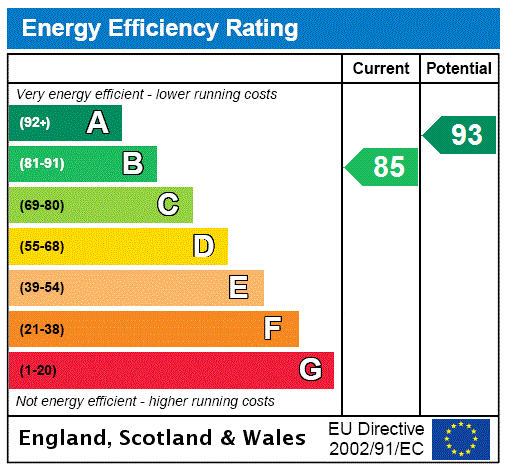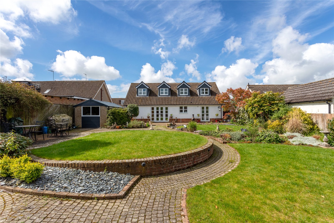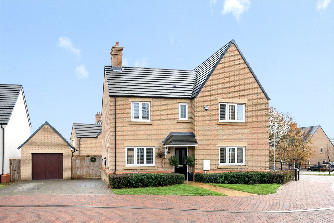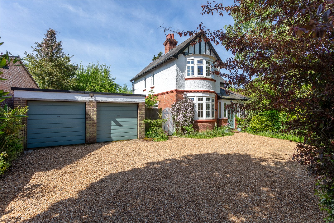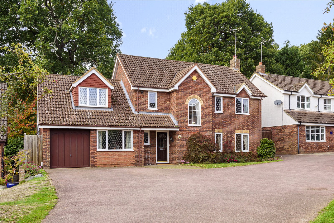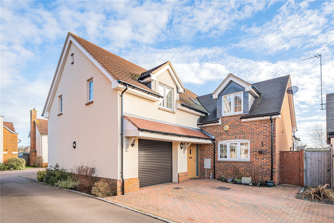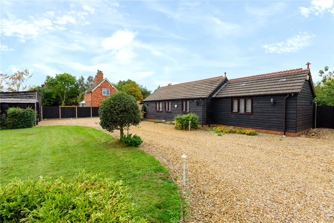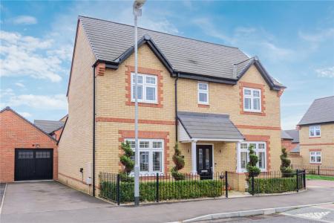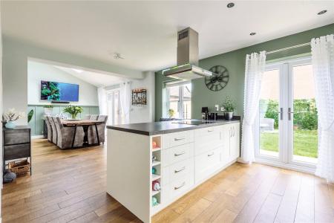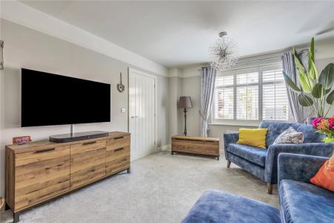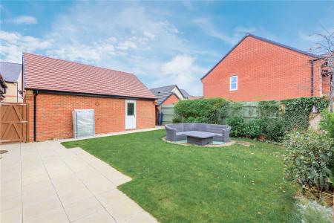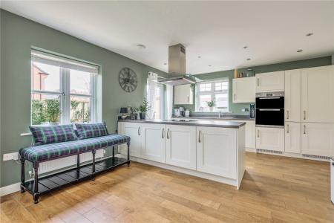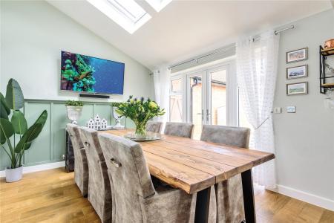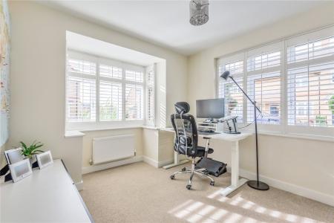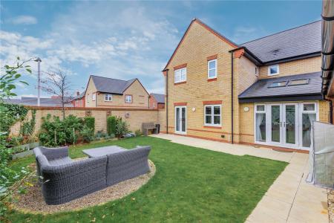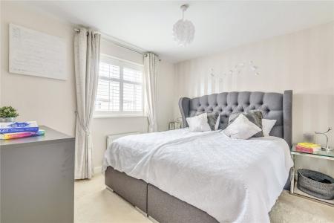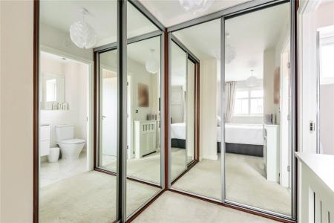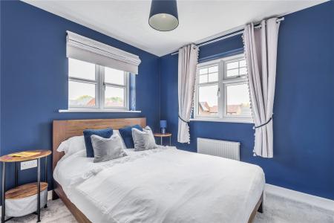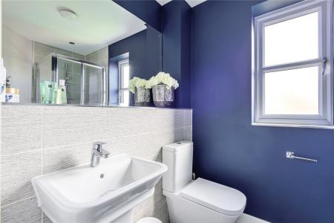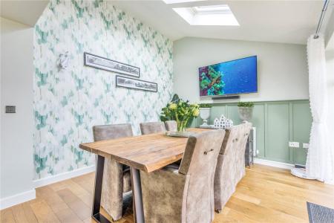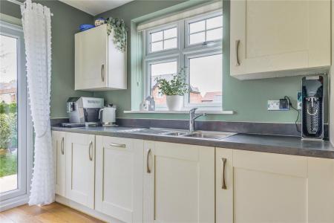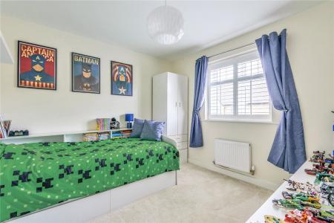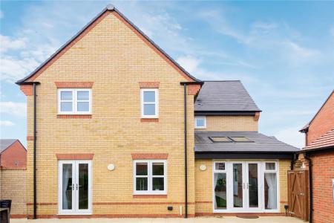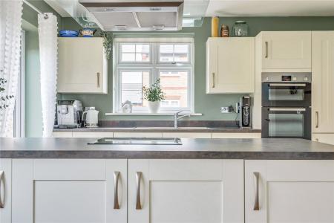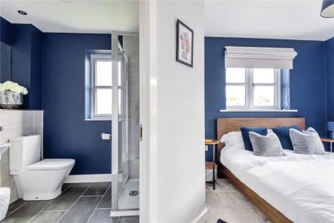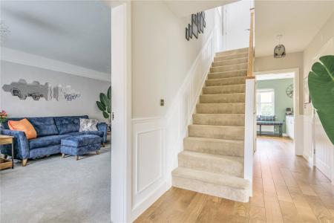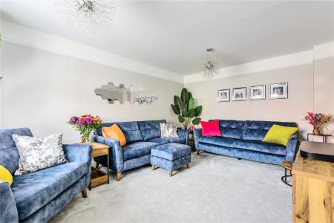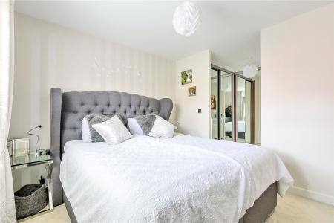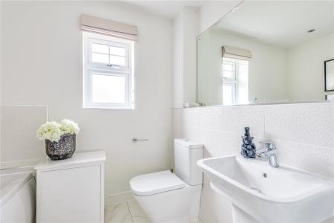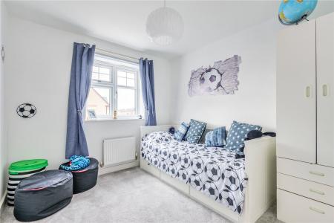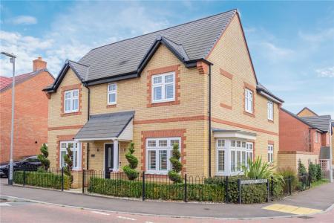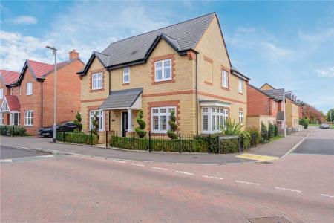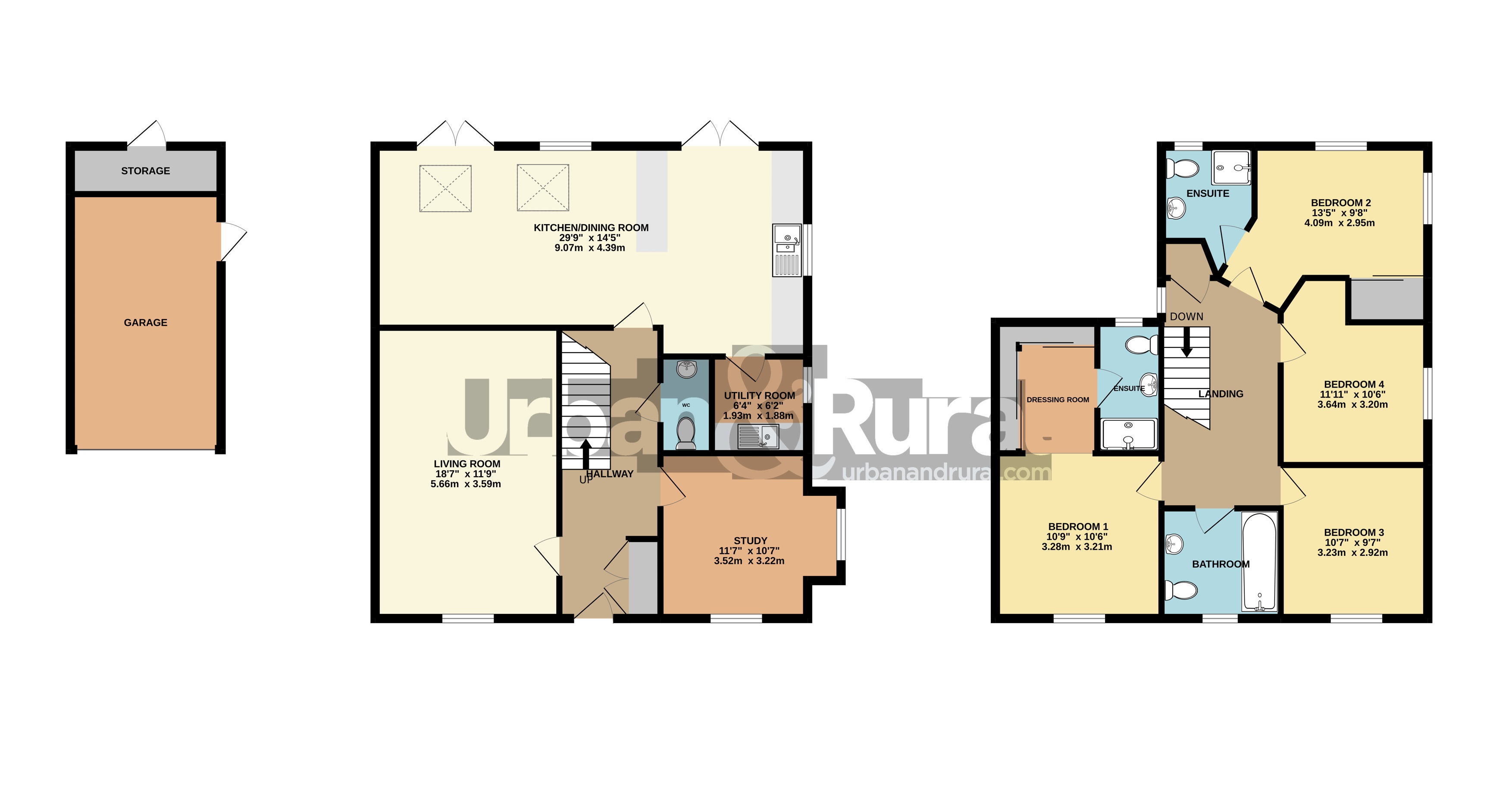- A modern double fronted detached family home with 4.5 years NHBC in situ
- Formal living room & a further dual aspect reception room
- Cloakroom & separate utility room
- 30ft open-plan kitchen/diner with 'Bosch' integrated appliances
- Four first floor double bedrooms
- A family bathroom & 2 en-suite shower rooms
- South/easterly facing party walled lawned garden
- Single garage & driveway parking for two vehicles
4 Bedroom Detached House for sale in Bedfordshire
A modern double fronted four-bedroom detached family home set within the 'Ampthill Chase' development and a corner plot situation, offering an arrangement of tastefully presented and versatile internal accommodation to over 1700 sq ft. To include a formal living room, home office/playroom, open-plan kitchen/dining room, adjoining utility, cloakroom, 2 en-suites and a family bathroom. Outside there is a partly walled lawned garden with a south/east facing aspect, driveway parking and a single garage.
Approach to the property is onto a hard standing driveway which allows parking for 2 vehicles. Ahead of this is a single garage which is accessed by a smart black conventional up and over door, internally the garage is supplied with both power and light. The frontage has been immaculately planted with mature, well-tended hedging running the perimeter incorporating black wrought ironing railings and stylish spiral bushes. A composite front door with obscure inserts sits beneath a fitted canopy and opens into the entrance hall which is particularly spacious and has a useful double cloaks cupboard to one side.
Stairs lead directly ahead to the first-floor accommodation and stylish half height panelling runs around the edge. Quality Porcelanosa flooring has also been laid. Tucked neatly to the right is a cloakroom which has been fitted with a low-level w/c and wash hand basin, matching half panelled walls tie the two spaces together seamlessly. To the left-hand side of the hallway is the principal reception room, the living room, which has been decorated in a contemporary colour. The room is sizeable, making furniture placement especially flexible.
Off the entrance hallway with access as well as views over the rear garden is the open-plan kitchen/dining room, measuring over 30 ft in length. The kitchen area with breakfast bar has been fitted with a comprehensive range of cream floor and wall mounted units with contrasting darker work surfaces over. Several integrated appliances have been cleverly woven into the design including a four-ring induction hob, double oven, stainless steel extractor hood, fridge/freezer and dishwasher. Meanwhile, the dining/family area is generous making it a superb family, entertaining area. Two electric 'Velux' windows are set into a half-vault ceiling, in addition to two sets of French doors and multiple windows ensure the room has a natural light flow. The same Porcelanosa flooring has been laid here as well making for uniformity throughout. The utility-room sits behind the kitchen with matching floor and wall mounted units, overlaid with the dark work tops. An inset sink and space for a washing machine and tumble dryer complete the look. Finally, the ground floor accommodation is finished by way of a study/playroom and has windows to both the front and side elevations, one of which is a box-bay enhancing the dimensions further still.
Moving upstairs the master bedroom occupies the front aspect and has the benefit of its own dressing area. This has been fitted with an extensive range of shelved and railed mirror fronted wardrobes, beyond which is access into the en-suite. A stylish combination of a double shower enclosure, low level w/c and wash hand basin set into a vanity unit fill the space. Particular attention to detail has been spent on the veined, high gloss floor tile and complementary splashbacks, whilst recessed ceiling spotlights, heated towel rail and obscure window contemporise the space even more. Bedroom two is also a bright and airy room, with windows to two aspects and having been afforded the same privilege in terms of built-in mirror fronted wardrobes and an additional en-suite. This is fitted with a single shower enclosure, low level wc and wash hand basin. This time dark grey floor tiles are offset with lighter splashbacks. The remaining two bedrooms are both of double proportions, one which looks out to the front and the other the side. Both are serviced by way of a family bathroom which has a panelled bath with a tap fed attachment over, low level wc and wash hand basin. The look is completed by modern tiling to both floor and walls, a heated towel rail and recessed ceiling lighting.
The garden situated to the rear of the home has a south/easterly facing orientation and has been laid predominately to lawn with borders housing an assortment of established plants, shrubs and bushes. A patio area butts directly against the property creating a delightful relaxing or entertaining area. The boundary has been enclosed by a combination of timber fencing and brick walling. Towards the far end of the garage is a separate and useful storage area accessed via its own door, ideal for gardening tools and equipment.
Within close proximity is access to Ampthill town centre and its extensive amenities, Waitrose store, parks and high street shops. The area is renowned for its autonomous schooling for all age groups, with 'Russell Lower', 'Firs Lower', 'Alameda' and 'Redborne' just a short walk away. There is also a local pick-up point for the Bedford Harpur trust private schools for both boys and girls. Links into London are from Flitwick station with a frequent service into St Pancras which takes as little as 40 minutes, major road links are from J13, M1 which is less than 15 minutes from the property.
Important Information
- This is a Freehold property.
Property Ref: 86734211_AMP220394
Similar Properties
5 Bedroom Detached House | Asking Price £695,000
This stunning five bedroom detached home occupies a delightful cul-de-sac position within the ever sought after village...
Sage Close, Ampthill, Bedfordshire, MK45
4 Bedroom Detached House | £685,000
A modern detached family home with contemporary presentation situated on a small cul-de-sac, opposite an open green with...
4 Bedroom Detached House | Asking Price £680,000
Apple Tree House is a beautiful four bedroom detached home which dates to 1925 and offers flexible, well proportioned in...
Parmiter Way, Ampthill, Bedfordshire, MK45
4 Bedroom Detached House | £780,000
Available with no ongoing chain and located in the exclusive 'Heritage Court', Ampthill, and a previous show home to the...
Fishers Field, Maulden, Bedfordshire, MK45
4 Bedroom Detached House | £850,000
A modern four-bedroom detached family home set within this private gated community of just eleven dwellings, situated in...
Water End, Maulden, Bedfordshire, MK45
3 Bedroom Barn Conversion | Guide Price £875,000
'Glenmore Barn' is an attractive feather boarded individual conversion positioned in the semi-rural location of Water En...
How much is your home worth?
Use our short form to request a valuation of your property.
Request a Valuation


