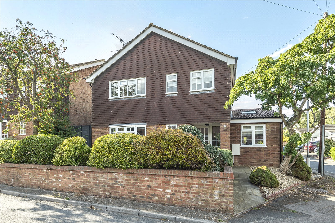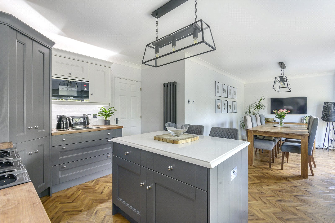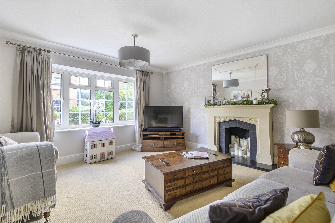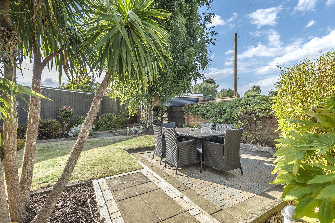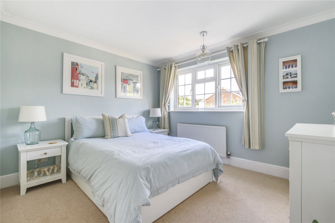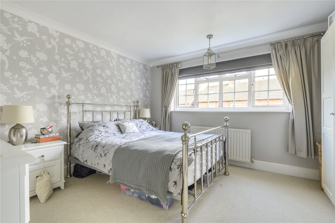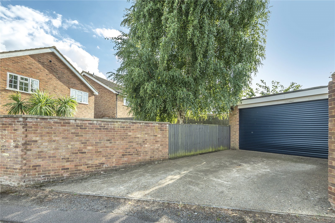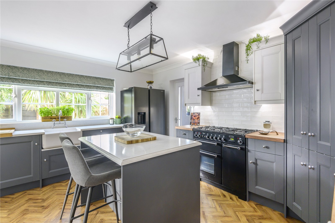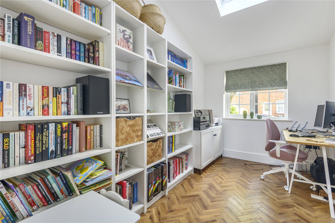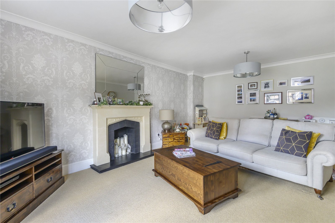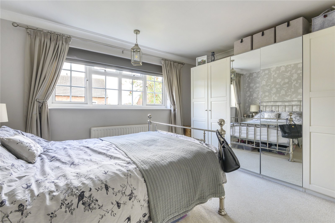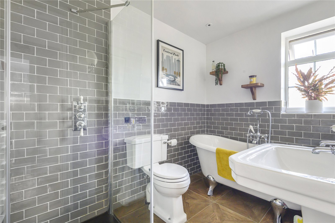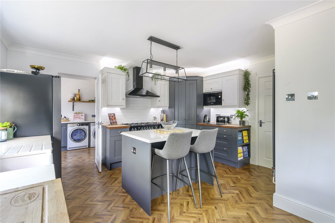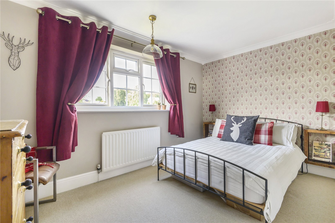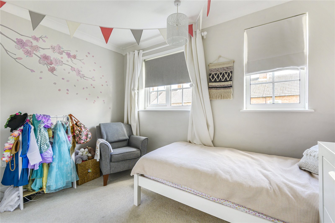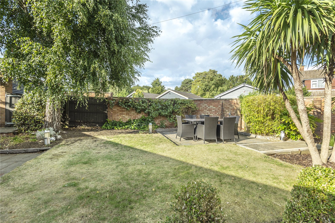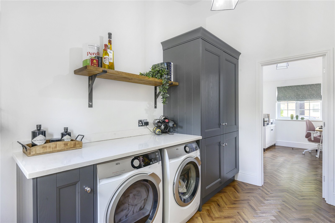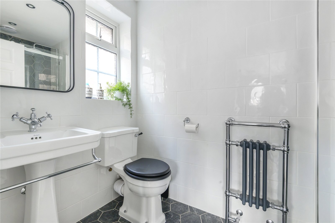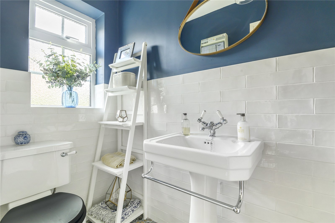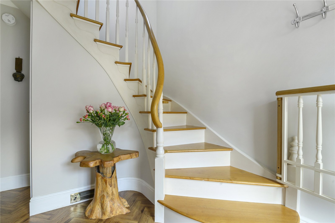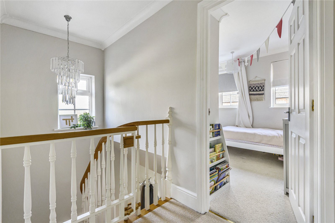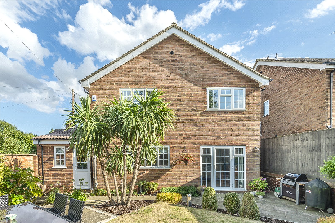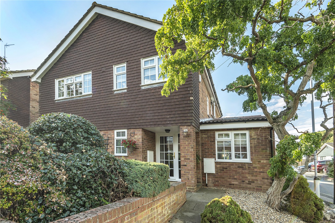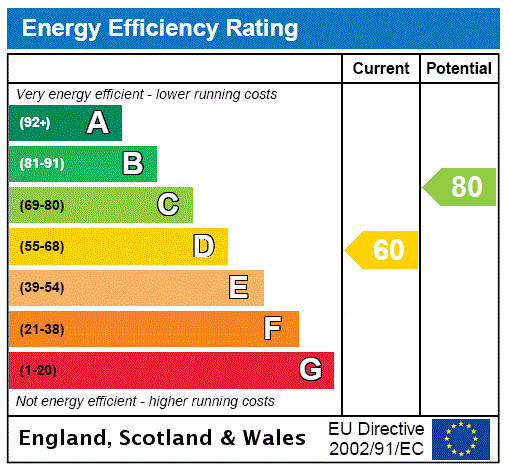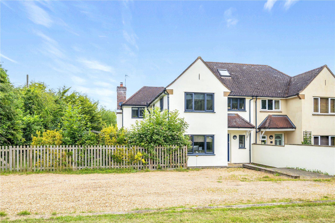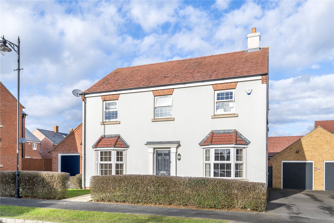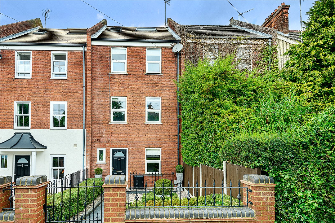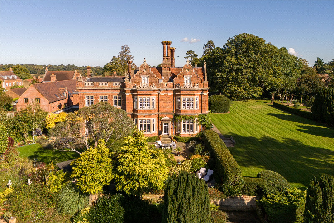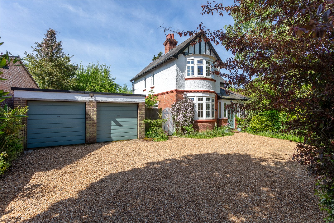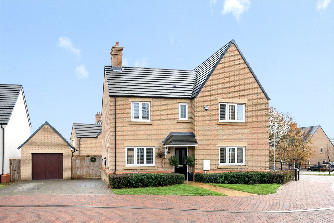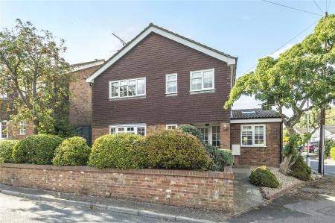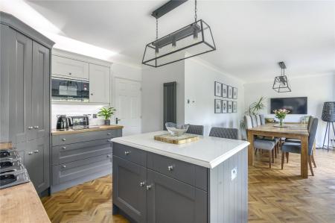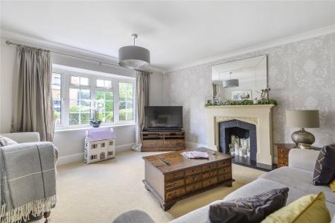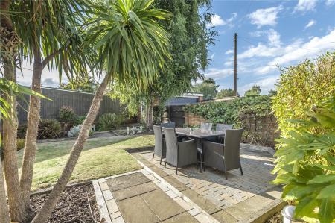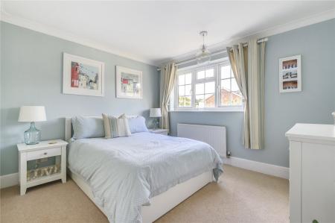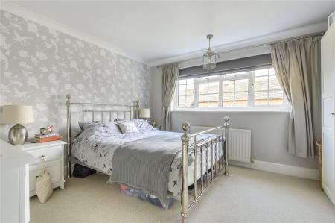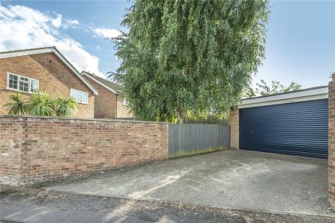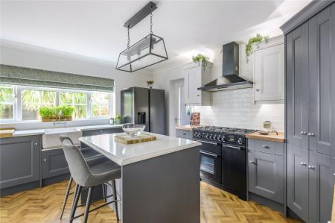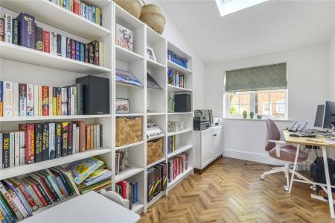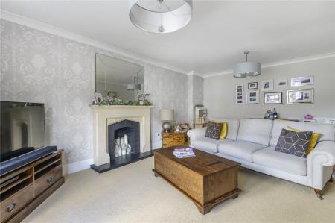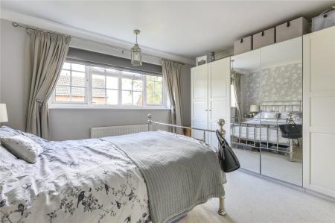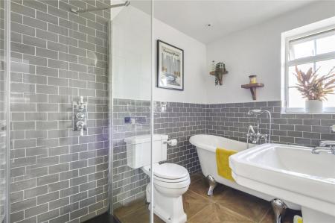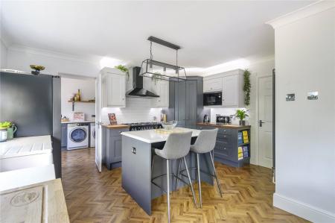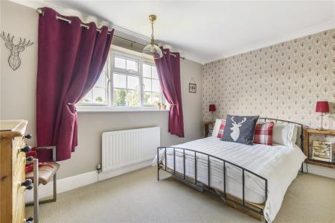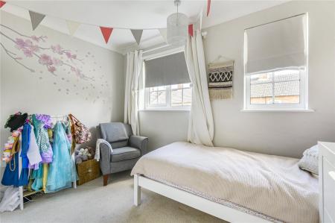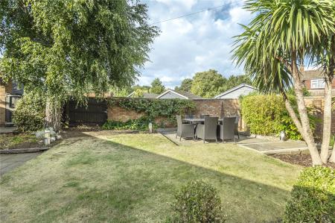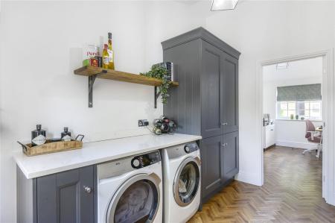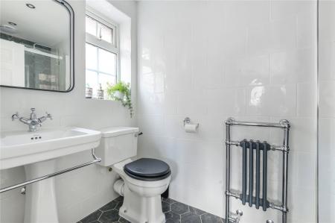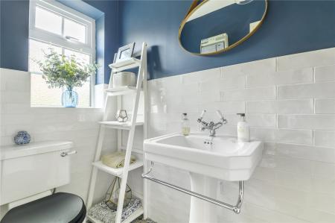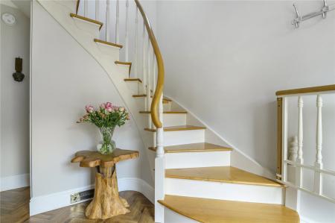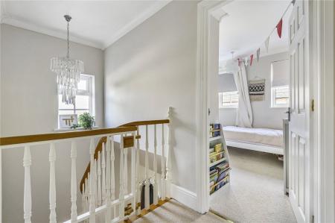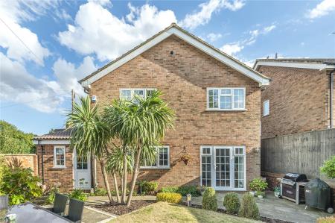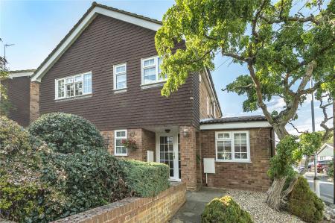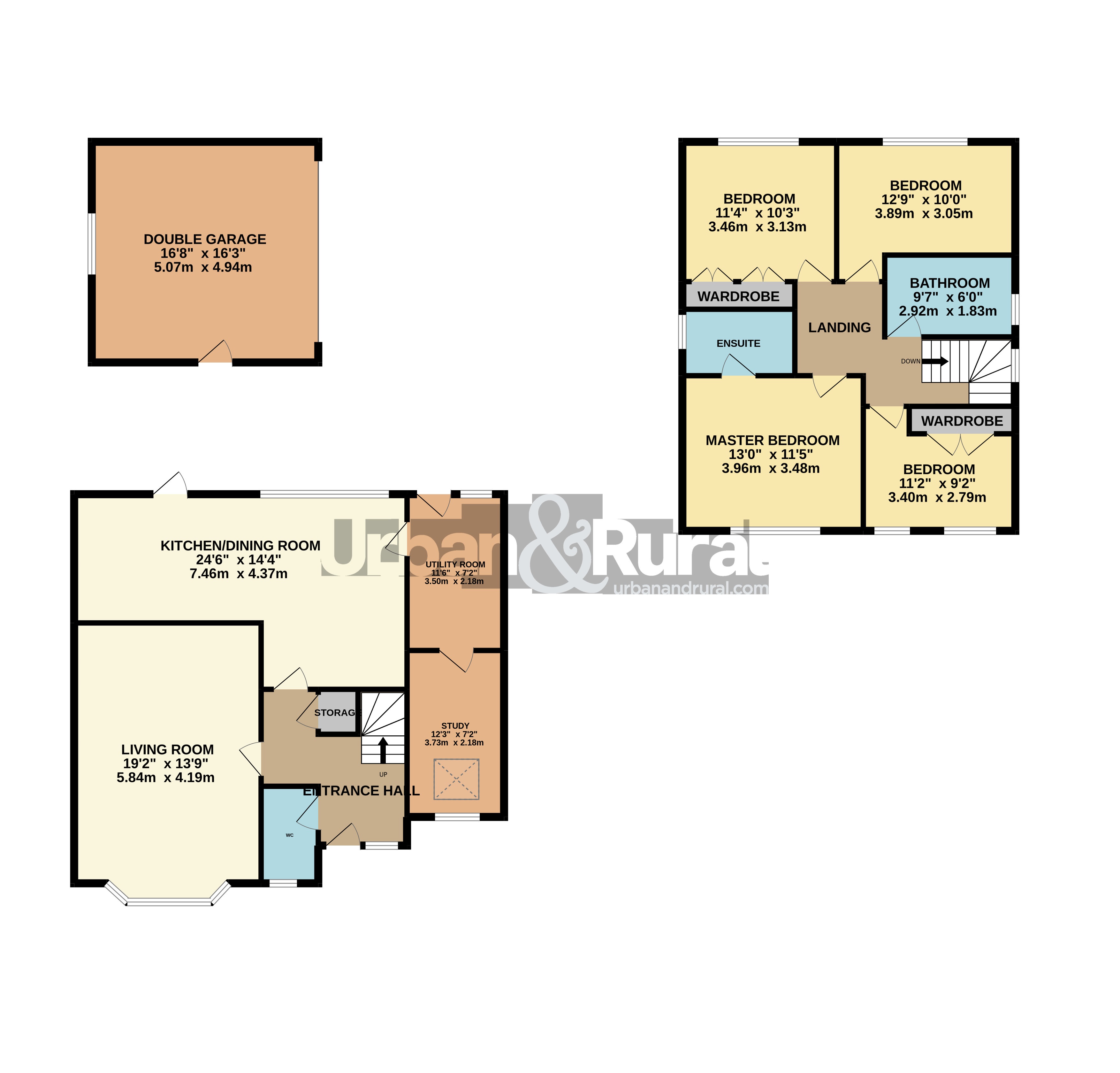- A tastefully re-modelled & extended detached family home
- Corner plot situation in a convenient position within the village of Maulden
- A formal living room & study/home office
- A 24 ft re-fitted kitchen/dining room with island
- Separate utility-room & cloakroom
- Four double bedrooms with stylish en-suite to master & contemporary family bathroom
- Landscaped walled garden
- Detached double garage with driveway parking
4 Bedroom Detached House for sale in Bedfordshire
An extended late 1970's and tastefully improved four double bedroom detached family home offering a practical arrangement of internal accommodation set over two levels to the extent of over 1800 sq ft (inc garage). Internally the home has been modernised throughout to a high standard and offers a formal living room, a kitchen/dining room, cloakroom, separate utility room, home office, a re-fitted bathroom and en-suite to master bedroom. Outside there is a landscaped walled garden, a detached double garage and driveway parking.
The home is situated on George Street, Maulden on a corner plot and an established and convenient area of the village within easy reach of local amenities and schooling. To the front of the home is a walled enclosure and raised bed housing a range of perennials and an open fronted porch with main entrance and door sitting within. The double garage is located to the side where there is a driveway providing parking for two vehicles, and access into the garage via a double width roller door.
Upon entering the home, the entrance hallway has a 'Karndean' herringbone design flooring which continues throughout the ground floor excluding the living room. There is a half-turn oak staircase and balustrade leading up to the first-floor galleried landing, a door into a cloakroom, an under-stairs storage cupboard and a further door through to the living room.
This room has a bay window facing towards the front aspect of the home and a feature fireplace. The kitchen/dining room is accessed off the entrance hallway and sits to the rear of the home with both access and views over the rear garden. The kitchen has been re-fitted with a range of stylish wall and base level cabinetry with up lighting and part solid wood worktop combining a quartz. There is a central island unit which incorporates a breakfast bar, there are integrated appliances to include a dishwasher and wine chiller, as well as a free-standing 'Rangemaster' with five ring gas hob, two ovens and a grill with a complimentary hood over. Furthermore, space has been made available for a free-standing American style fridge/freezer and there is a butler sink. A door to the side leads through to the utility room where there are complimentary fitted units and worktop, with space being made available for a washing machine a dishwasher. A door from this room leads into the study which forms part of a recent extension and has a half-vault ceiling with 'Velux' and window facing towards the front aspect.
The first flooring adding is galleried and has a loft hatch providing access via a pull-down ladder to the attic space. This level houses four double bedrooms, two of which have fitted double wardrobes. The principal bedroom has the convenience of a re-fitted en-suite which incorporates a double with cubicle with rain shower, an ornate towel rail, low level w/c and a pedestal wash hand basin which are finished in white. There are recessed ceiling spotlights and a modern hexagon style tile to the flooring. There is also a separate family bathroom which has been fitted with a contemporary suite to include a glass framed double width cubicle, a free-standing tub with telephone attachments, a heated towel rail/radiator, w/c and a pedestal wash hand basin. Stylish block tiling partly covers the walls and there are recessed ceiling spotlights.
The walled garden to the rear of the home has a north/westerly facing orientation and has been tastefully landscaped with mulched sleeper borders, grape vine draping the wall and an array of shrubs to include a silver birch, bamboo and palm. There is a designated block-paved patio and seating area, lawn and further access into the garage via personnel door. The garage internally is supplied with both power and light and provides additional space for white goods if required. A gate from the garden provides convenient access on the driveway.
The village of Maulden is well positioned to cater for the commuter with the M1/A1 motorways both within a 20-minute drive, alternatively there are regular train links into London St Pancras from either Flitwick or Harlington platforms, taking a matter of 35/40 minutes respectively. Furthermore, the Thameslink line runs north to south through London and links to new cross rail/east to west London rail terminal at Farringdon. The area is renowned for its autonomous schooling for all age groups, with Maulden village infant/primary school being within walking distance and, 'Russell Lower', 'Firs Lower', 'Alameda' and 'Redborne' just a short distance away. There is also a local pick-up point for the Bedford Harpur trust private schools for both boys and girls. There is a local convenience store and two well-established pubs within walking distance, further and more substantial amenities can be found in Ampthill offering a selection of small individually owned shops, hairdressers and a Waitrose Store.
Important Information
- This is a Freehold property.
Property Ref: 86734211_AMP220228
Similar Properties
Wilstead Hill, Haynes, Bedfordshire, MK45
4 Bedroom Semi-Detached House | Offers in excess of £625,000
This sumptuous four-bedroom semi-detached home is nestled in a secluded position surrounded by open countryside and gree...
Alder Wynd, Silsoe, Bedfordshire, MK45
4 Bedroom Detached House | £600,000
Available chain free is this modern double bay fronted detached family home constructed in 2014' by developer 'Bellway'...
Flitwick Road, Ampthill, Bedfordshire, MK45
4 Bedroom Terraced House | Guide Price £600,000
A contemporary and improved four-bedroom property set over four versatile and well-presented levels, situated in a conve...
2 Bedroom Flat | Asking Price £675,000
This sumptuous Grade II listed two bedroom duplex apartment sits within the historic Westoning Manor and its grounds of...
4 Bedroom Detached House | Asking Price £680,000
Apple Tree House is a beautiful four bedroom detached home which dates to 1925 and offers flexible, well proportioned in...
Sage Close, Ampthill, Bedfordshire, MK45
4 Bedroom Detached House | £685,000
A modern detached family home with contemporary presentation situated on a small cul-de-sac, opposite an open green with...
How much is your home worth?
Use our short form to request a valuation of your property.
Request a Valuation

