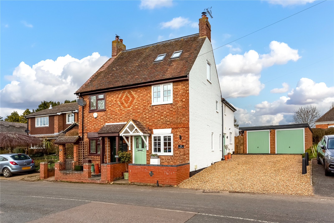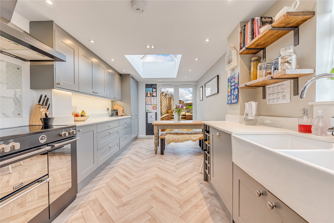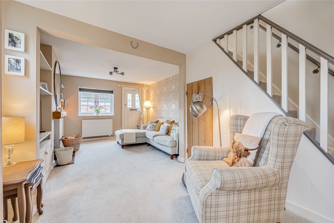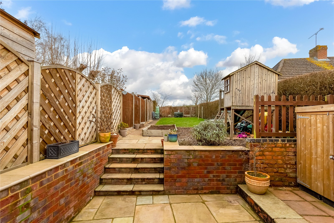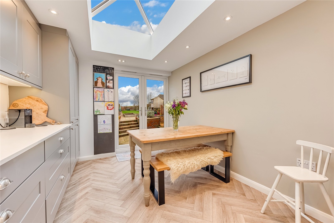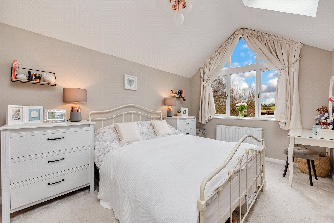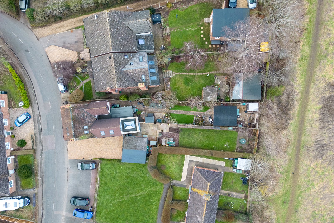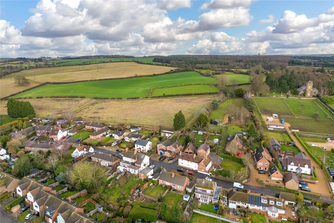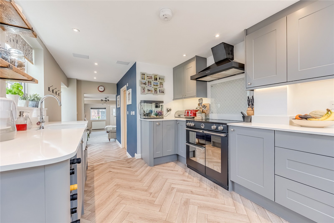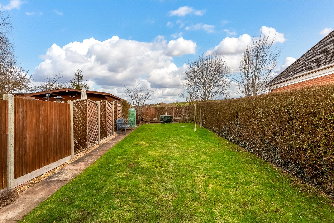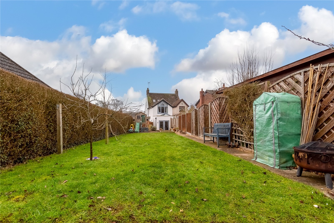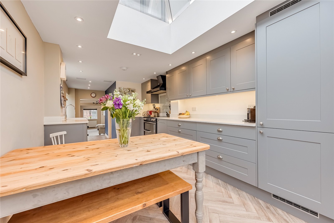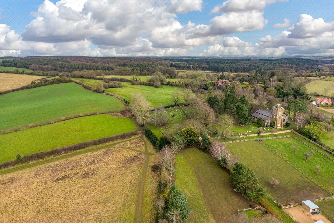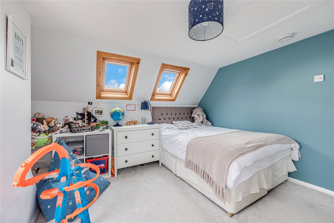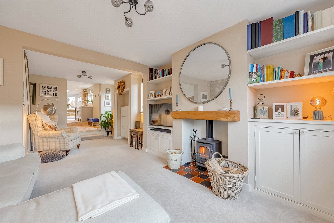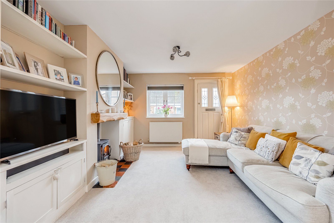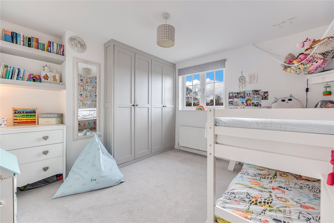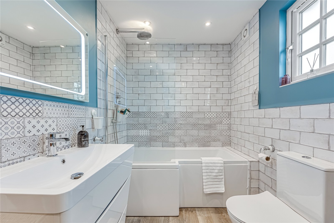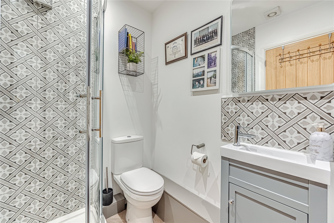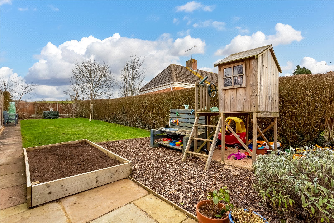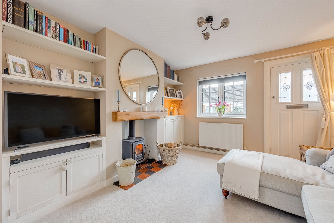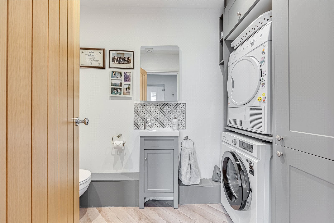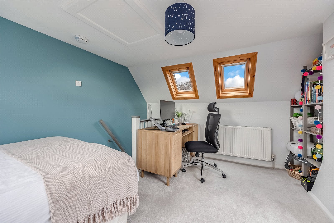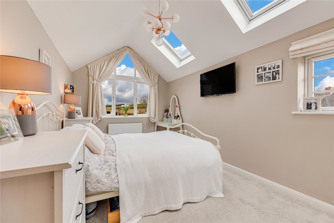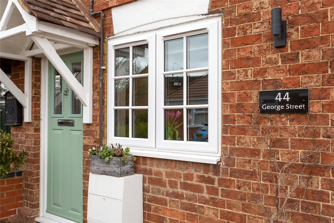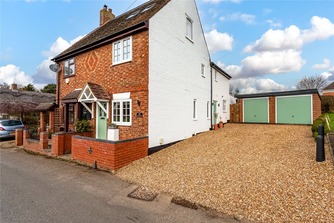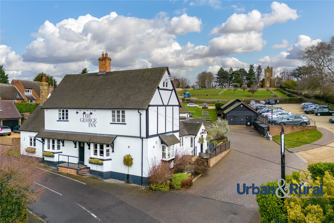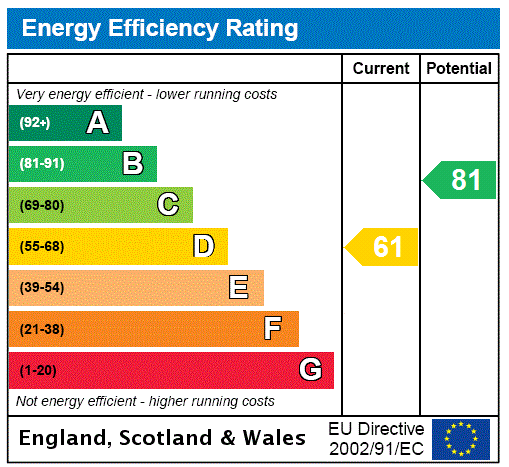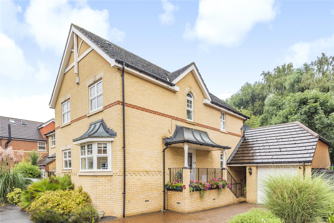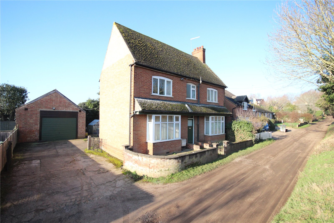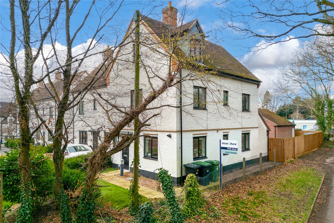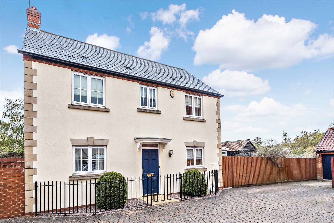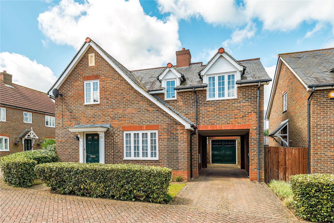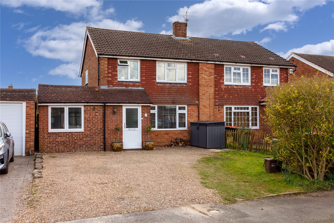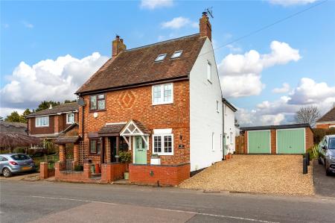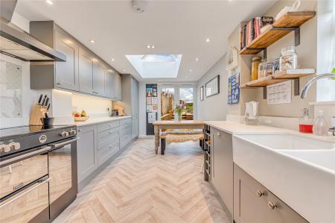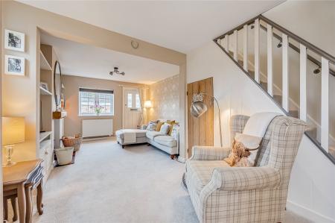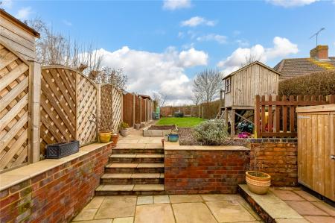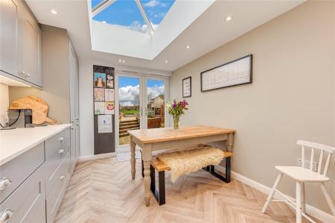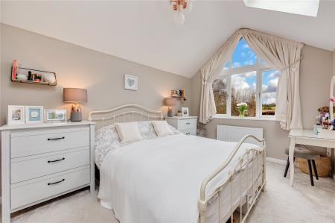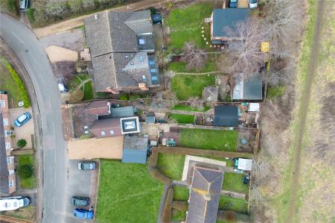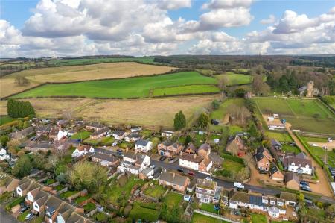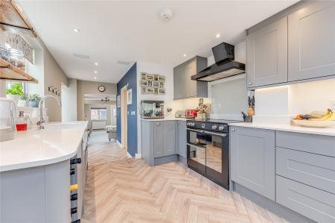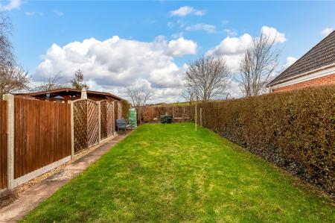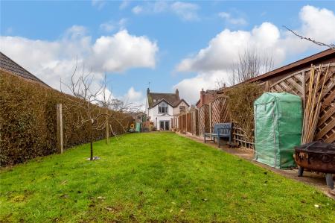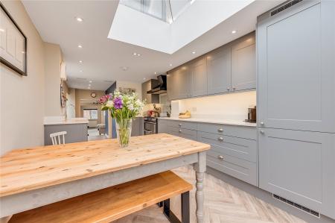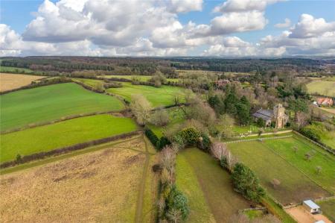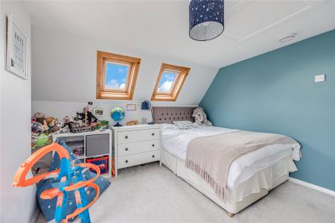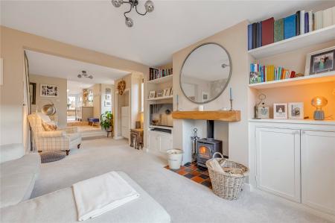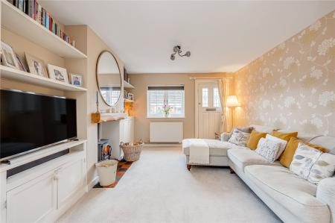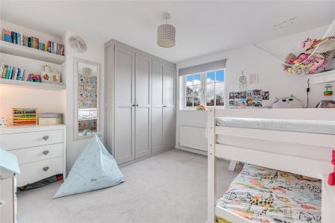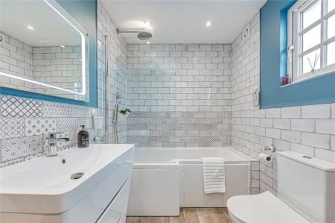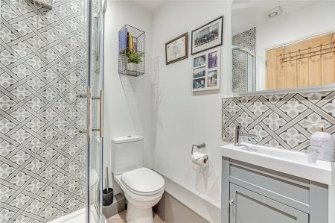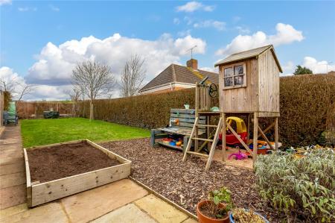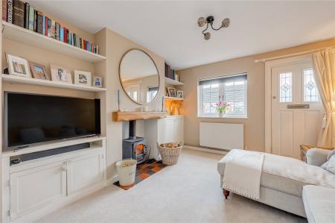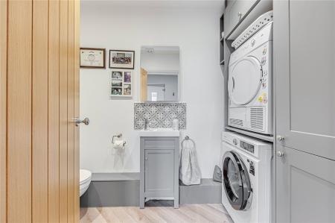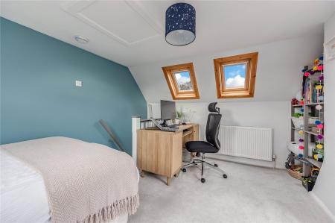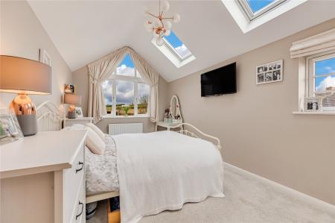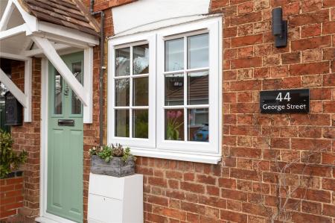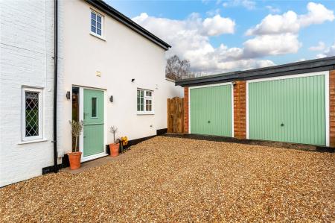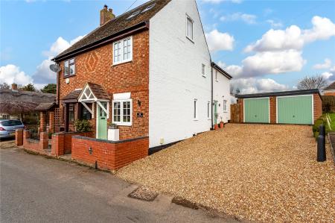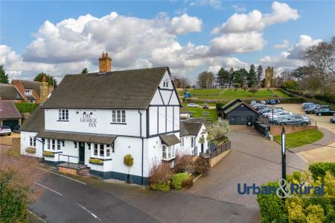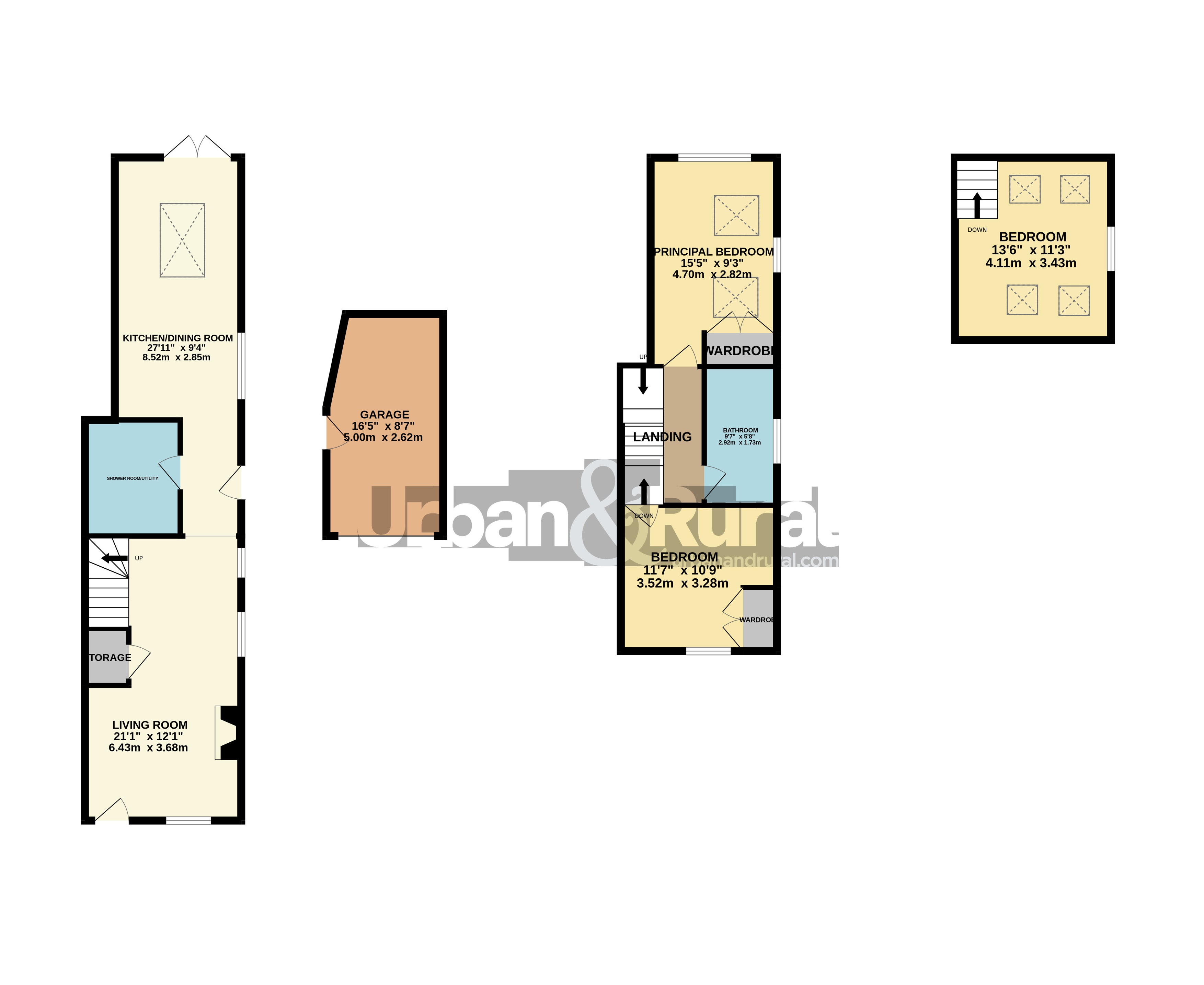- Charming Victorian cottage
- Extended and renovated to a high standard
- Highly sought after location
- Stunning views over fields and Greensand Ridge
- 27ft kitchen/diner with feature roof lantern & under-floor heating
- Separate ground floor shower-room combining utility
- Formal living room with multi-fuel cast iron stove
- Two first floor double bedrooms, a stylish bathroom & second floor double bedroom
- 100ft lawned garden
- Driveway parking for two vehicles & a single garage
3 Bedroom Semi-Detached House for sale in Bedfordshire
*Viewing highly recommended to appreciate this deceptively spacious cottage*
An extended and tastefully modernised semi-detached Victorian cottage located within an established and quiet area in the Mid-Bedfordshire village of Maulden and offering approximately 1195 sq ft of accommodation. The home was thoughtfully re-modelled during 2019', and offers both a contemporary blend of modern living mixed with the original heritage of the home which dates to the mid 1800's. The internal accommodation is arranged over three impressive levels to include a 27ft kitchen/dining room, shower-room/utility, a formal living room with wood-burning stove, two first floor double bedrooms, a bathroom and converted attic space, forming now the third double bedroom. To the outside is a 100ft lawned garden backing on to agricultural land, a driveway and single garage.The property has an original red brick frontage and to the side elevations a rendered brickwork. The main entrance to the front comes by way of a sage coloured composite door which sits beneath a traditional pitched canopy and is enclosed by a wall and gate. To the side, the gravel driveway provides parking for two vehicles in tandem, there is access into the garage via a conventional up and over door and a secure gate leads to the rear of the home. Further access into the property is supplied via a modern, composite stable door which leads into the kitchen/diner.The kitchen/dining room opens onto the patio and garden towards the far end via French doors. The flooring is heated and laid with a contemporary LVT herringbone design, and there is a feature roof lantern above the dining area allowing a natural light flow. The kitchen has a range of timeless fitted cabinetry finished in a matte grey, with silver detailed handles and a stylish quartz worktop. There is cabinet downlighting, a traditional twin Belfast sink, instant hot tap and wine rack, as well as a free-standing 'Stoves' range, with two ovens, a grill, five ring induction hob and a complimentary extractor hood over. Furthermore, there is an integrated dishwasher and a fridge/freezer arranged on a 70/30 split. Immediately off the kitchen is a shower-room which also has under-floor heating and combines a utility area, where space and plumbing has been made available for a washing machine and tumble dryer. There is a corner cubicle, w/c and vanity unit with top mounted basin, as well as a wall mounted combination boiler (replaced in 2019') An opening with steps down lead into the formal living room, which is dual aspect, with a window facing towards both the front and side aspects. There is a feature open fireplace housing a modern multi-fuel cast iron stove, which sits on a quarry tiled hearth and has a timber mantle. There are useful fitted storage cupboards either side of the fireplace and a further fitted storage cupboard below the staircase.The first-floor landing has a staircase rising to the upper and second floor and, access in to the family bathroom and bedrooms. The bathroom has been fitted with a stylish suite to include p-shaped bath with rain-shower over, low level w/c and a vanity unit which are all finished in white high-gloss. There is metro-block tiling to the walls and an illuminated wall mounted mirror. The second bedroom sits to the front of the home and is of double proportions. The impressive principal bedroom accessed off the landing forms part of the recent extension and features a full height atrium window facing over the rear garden and beyond to the greensand ridge. There are two 'Velux' windows towards the side aspect and built-in wardrobes. The third double bedroom occupies the entirety of the second floor and is triple aspect with splendid views to the side over village rooftops. There is a hatch providing easy access in to the attic space. The garden to the rear of the home is predominately laid to lawn and extends to approximately 100ft, with views over agricultural land and the Greensand Ridge walk. There is a lower stone paved patio and entertaining area, a water-butt, wood store and timber garden storage unit. Steps lead up to the lawn where there is a mulched play area. The garage which sits to the side can also be accessed via a personnel door, internally the garage is supplied with both power and light. The village of Maulden is well positioned to cater for the commuter with the M1/A1 motorways both within a 20-minute drive, alternatively there are regular train links into London St Pancras from either Flitwick or Harlington platforms, taking a matter of 35/40 minutes respectively. Furthermore, the Thameslink line runs north to south through London and links to new cross rail/east to west London rail terminal at Farringdon. The area is renowned for its autonomous schooling for all age groups, with Maulden village infant/primary school being within walking distance and, 'Russell Lower', 'Firs Lower', 'Alameda' and 'Redborne' just a short distance away. There is also a local pick-up point for the Bedford Harpur trust private schools for both boys and girls. There is a local convenience store and two well-established pubs within walking distance, further and more substantial amenities can be found in Ampthill offering a selection of small individually owned shops, hairdressers and a Waitrose Store.
Important Information
- This is a Freehold property.
Property Ref: 86734211_AMP210218
Similar Properties
Goodwood Close, Clophill, Bedfordshire, MK45
4 Bedroom Detached House | Guide Price £495,000
Constructed twenty years ago and situated within a small development and cul-de-sac of similar homes is a gable fronted...
Church Path, Clophill, Bedfordshire, MK45
3 Bedroom Detached House | £490,000
A double fronted Edwardian detached home situated down an quiet, no through road opposite open green land.
Mander Farm Road, Silsoe, Bedfordshire, MK45
4 Bedroom Semi-Detached House | £480,000
A modern semi-detached home situated within this quiet cul-de-sac, on the outer perimeters of the established 'Archers f...
Trilley Fields, Maulden, Bedfordshire, MK45
3 Bedroom Detached House | Guide Price £500,000
A modern double fronted three-bedroom detached home situated in an established and peaceful cul-de-sac siding on to 'Mau...
Gardeners Close, Maulden, Bedfordshire, MK45
3 Bedroom Detached House | Offers Over £500,000
A modern three double bedroom detached home situated within this established and peaceful village cul-de-sac in Maulden,...
4 Bedroom Semi-Detached House | Asking Price £520,000
This quite superb, three/four bedroom semi detached home sits on the fringe of the sought after village of Barton-le-Cla...
How much is your home worth?
Use our short form to request a valuation of your property.
Request a Valuation

