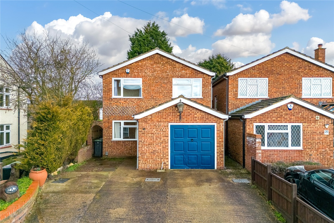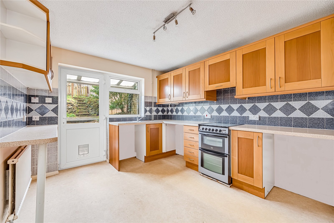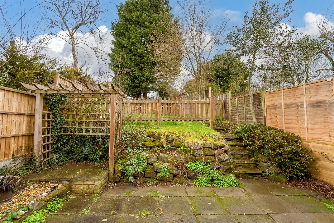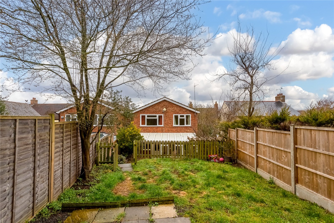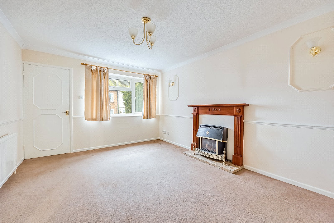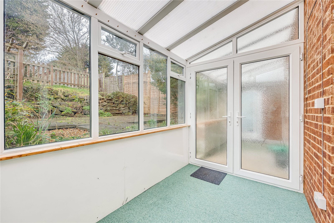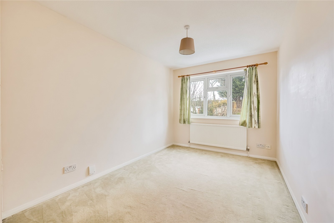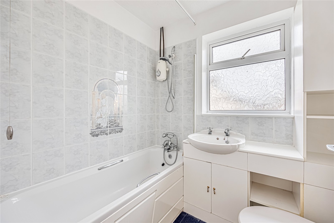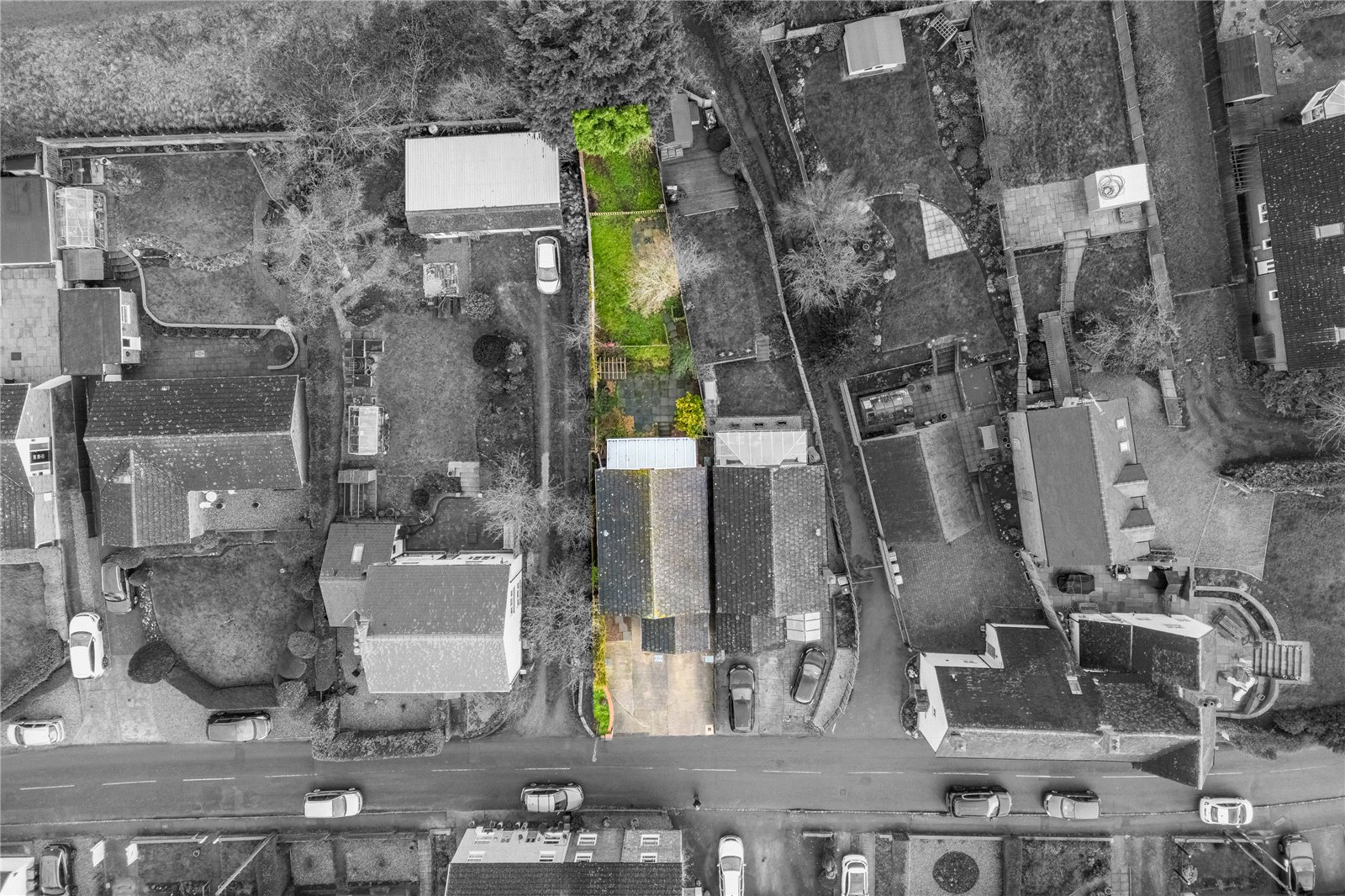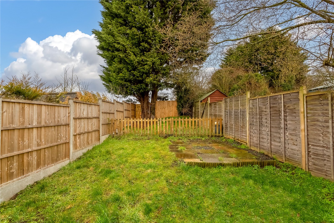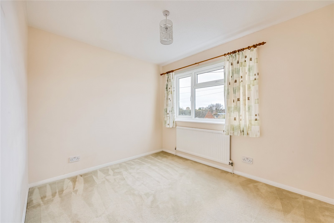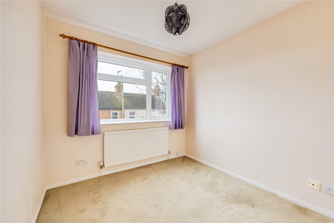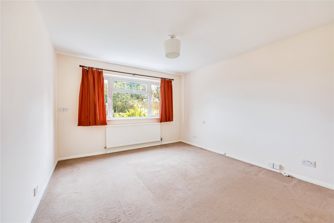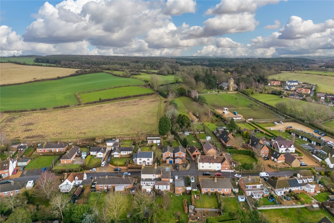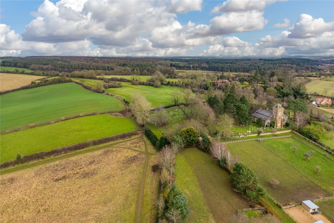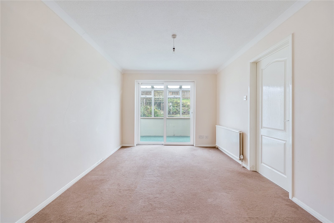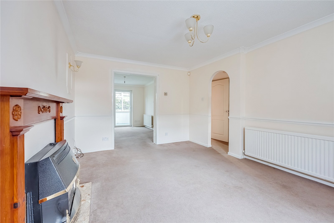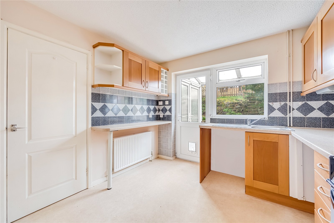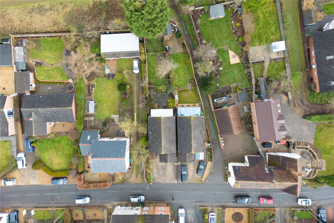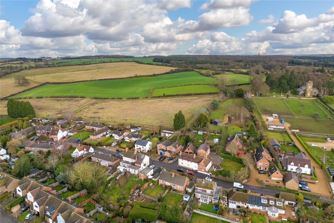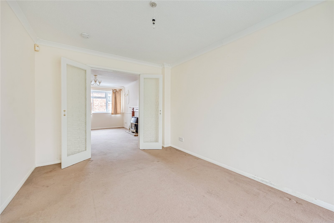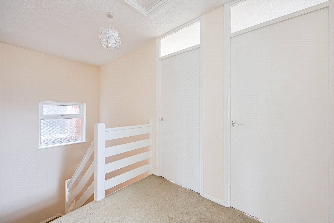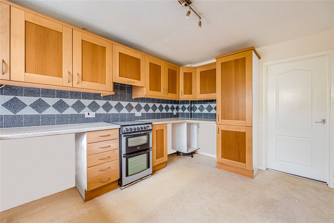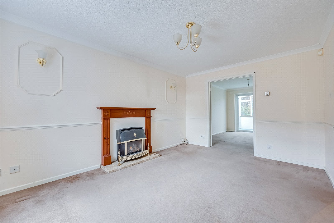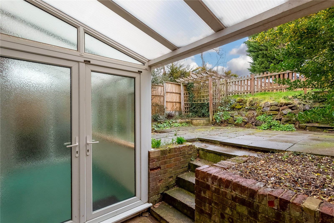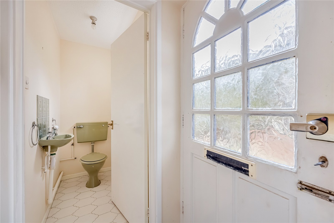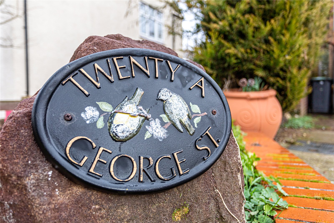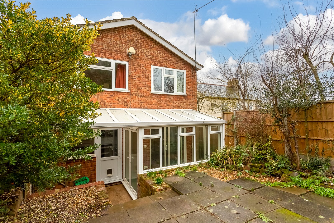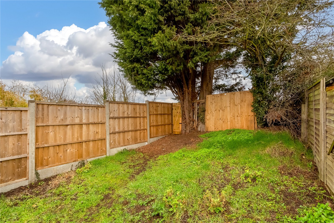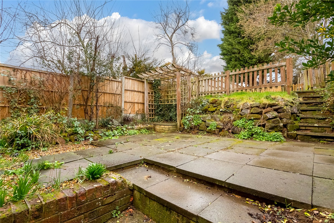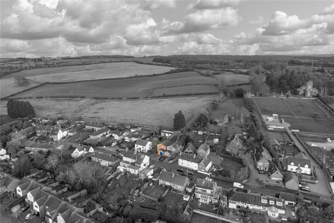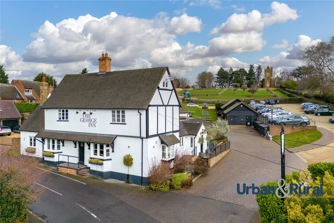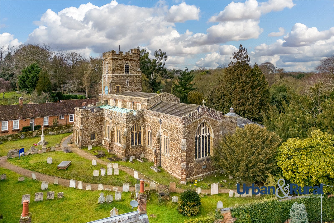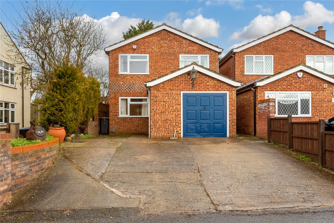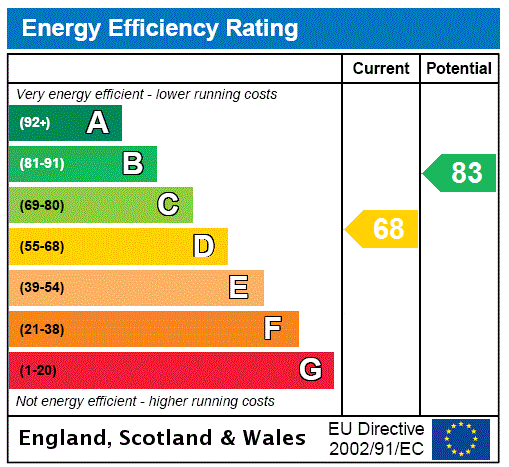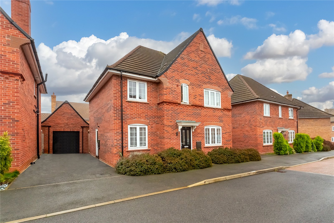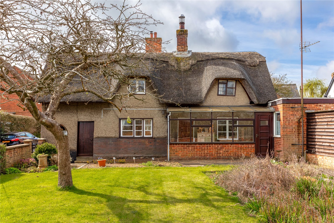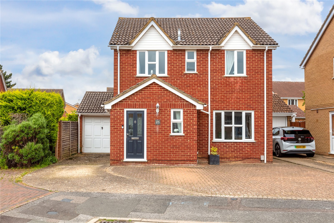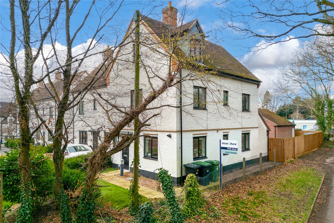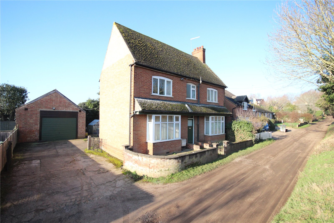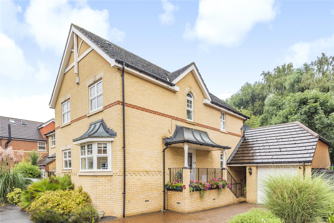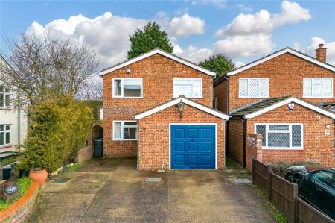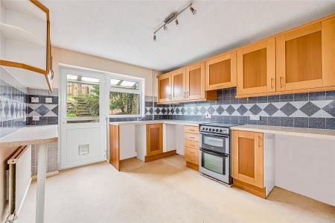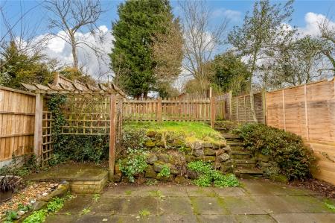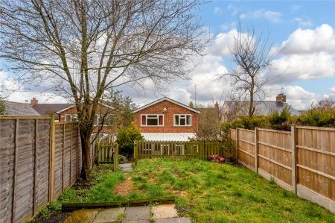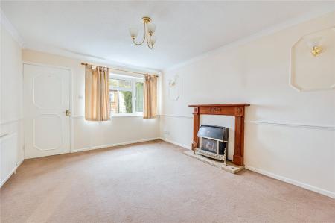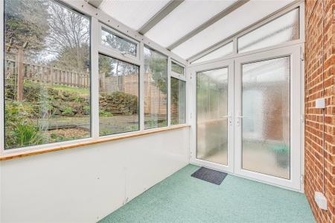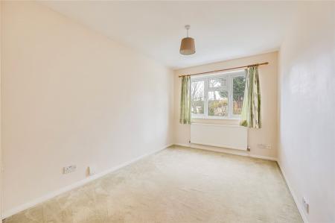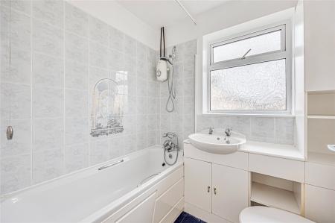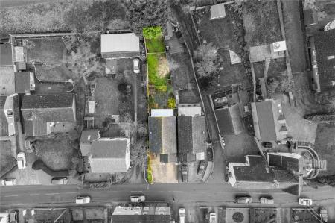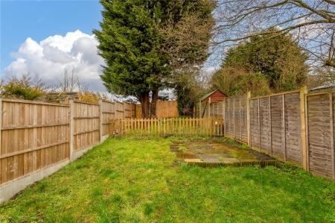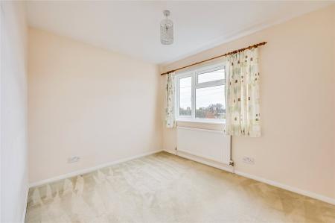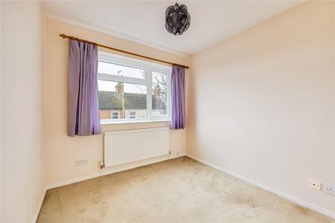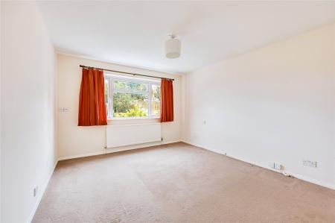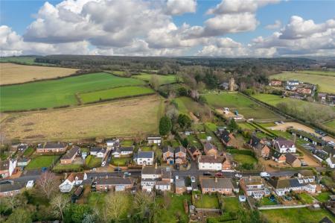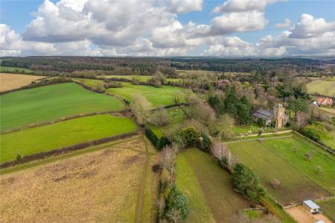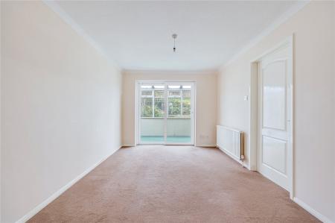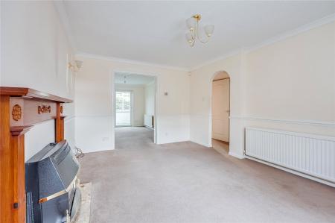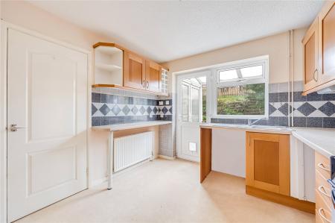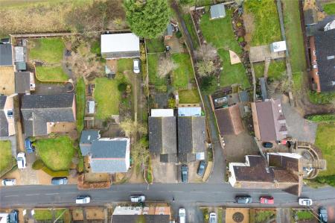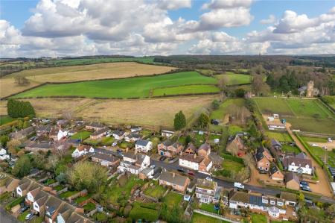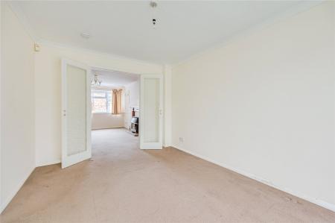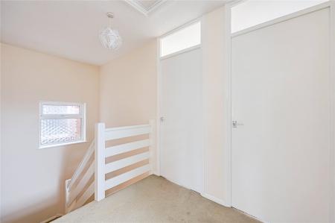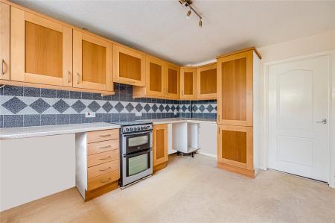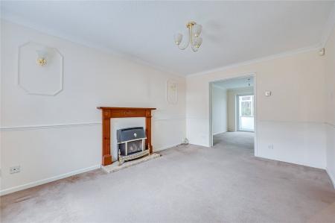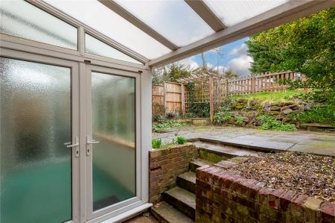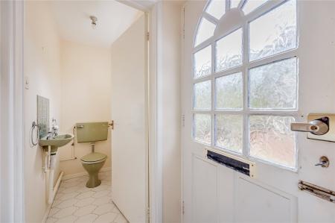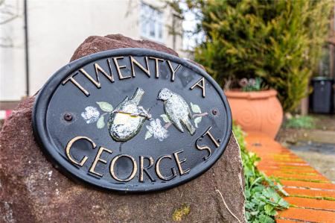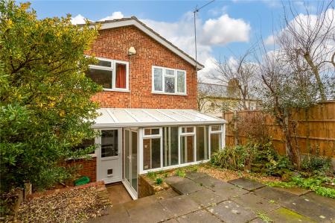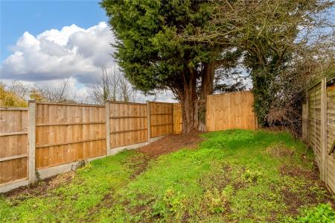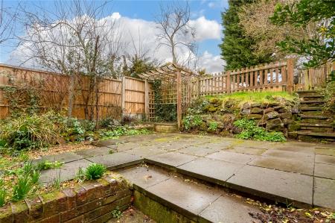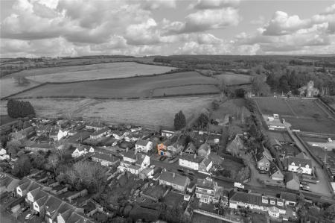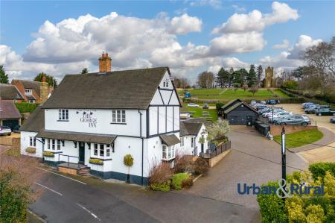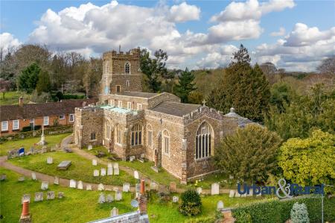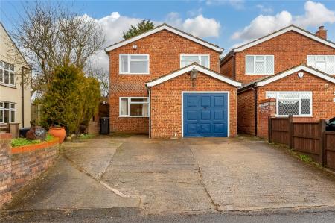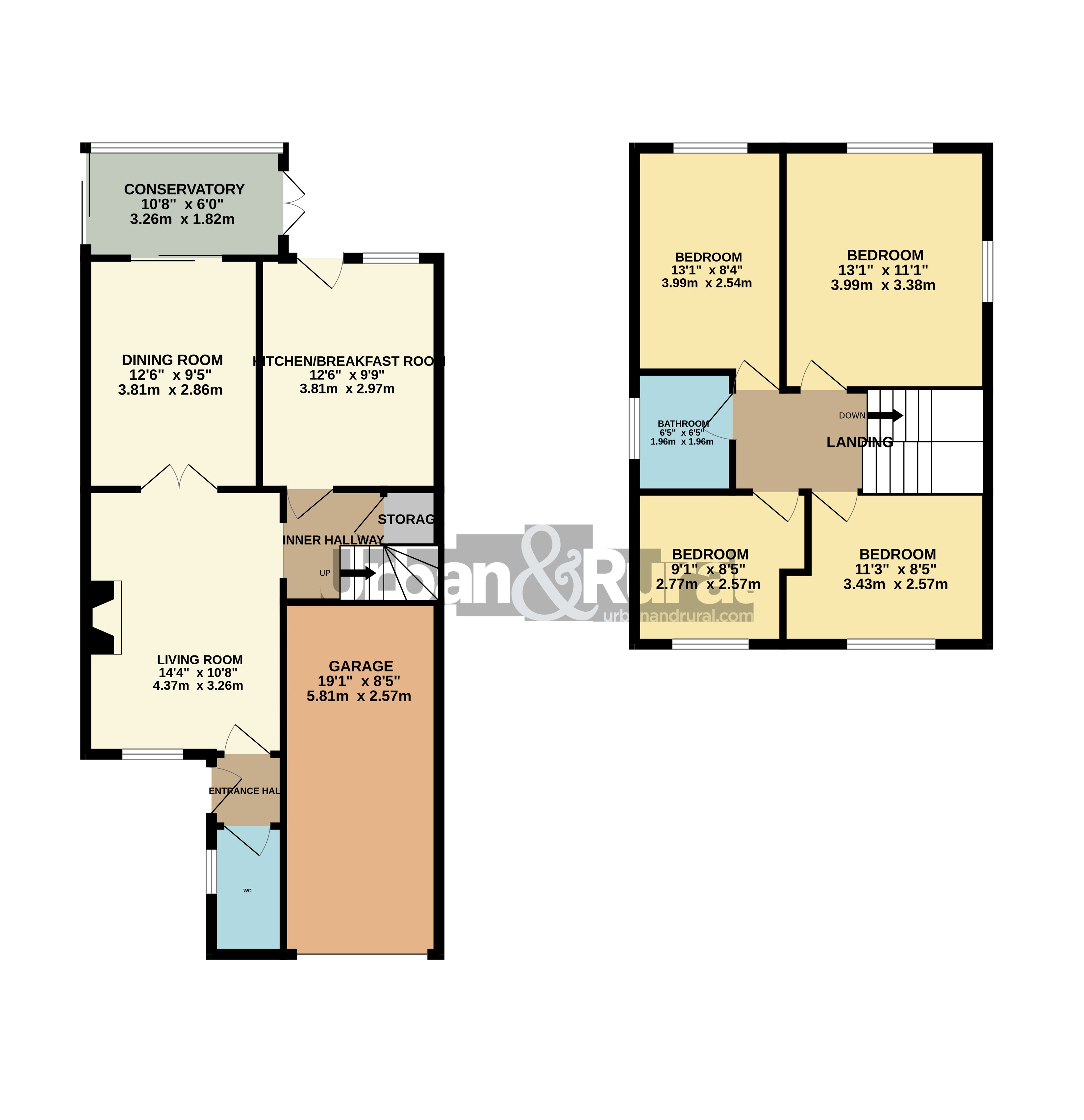- A detached family home in established village location available chain free
- Three versatile reception rooms
- Fitted kitchen/breakfast room
- Cloakroom & first floor family bathroom
- Four spacious first floor bedrooms
- 100ft tiered garden backing onto agricultural land & Greensand Ridge walk
- Driveway parking & integral garage with potential to convert
- Excellent scope to improve & extend (STP)
4 Bedroom Detached House for sale in Bedfordshire
A four bedroom detached family home which is made available with both vacant possession and no ongoing purchase, offering a conventional arrangement of rooms arranged over two levels. The property would benefit from cosmetic improvements throughout and offers the potential to also modernise and extend (STP). Currently there are three reception rooms, a kitchen breakfast room, ground floor W/C, four double bedrooms and a bathroom. There is a 100ft tiered garden backing on to the Greensand Ridge, ample driveway parking and an integral single garage.
Built during the 1980's and sitting in an elevated position, the property is built with a traditional red brick which sits beneath a clay tiled room. There is a hard-standing driveway providing parking for up to three vehicles. There is gated access to the side and rear of the home to both sides, as well as access into the integral garage via a conventional up and over door. The garage internally is supplied with both power and light.
There is an entrance hall with W/C and an internal door leading into the living room. This area of the home has window facing towards the front aspect, a feature gas fireplace, an opening into a side lobby and glazed French doors through to the formal dining room. The side lobby provides access via a full-turn staircase to the first-floor accommodation and there is a useful under-stairs storage cupboard, with a further door leading into the kitchen/breakfast room. This room has a range of fitted wall and base level cabinetry with a solid worktop over. Ample space has been provided for a breakfast table and there is a door leading out to an external, covered patio. Off the dining room are sliding internal patio doors leading through to the conservatory where further doors provide access on to the patio.
The first-floor landing has a window facing towards the side aspect of the home and a loft hatch providing easy access into the partly boarded attic space. There are four well proportioned bedrooms housing this level, two bedrooms face towards the front and the remaining two bedrooms both have attractive garden views to the rear. There is also a family bathroom which has been fitted with a panelled bath and electric shower unit over, plus additional shower attachment, low level w/c and a vanity unit with storage and a top mounted wash hand basin.
The established gardens located at the rear of the home extend to approximately 100ft in length and are tired in three levels. There is a lower stone paved patio and seating area, with steps leading up to a gate and lawn, there is a further designated garden area enclosed by a picket fence and gate to the far end. Furthermore, there is a single gate providing convenient access directly onto the Greensand Ridge, ideal for those that own dogs and enjoy countryside walks.
The village of Maulden is well positioned to cater for the commuter with the M1/A1 motorways both within a 20-minute drive, alternatively there are regular train links into London St Pancras from either Flitwick or Harlington platforms, taking a matter of 35/40 minutes respectively. Furthermore, the Thameslink line runs north to south through London and links to new cross rail/east to west London rail terminal at Farringdon. The area is renowned for its autonomous schooling for all age groups, with Maulden village infant/primary school being within walking distance and, 'Russell Lower', 'Firs Lower', 'Alameda' and 'Redborne' just a short distance away. There is also a local pick-up point for the Bedford Harpur trust private schools for both boys and girls. There is a local convenience store and two well-established pubs within walking distance, further and more substantial amenities can be found in Ampthill offering a selection of small individually owned shops, hairdressers, and a Waitrose Store.
Important Information
- This is a Freehold property.
Property Ref: 86734211_AMP230132
Similar Properties
George Close, Stewartby, Bedfordshire, MK43
5 Bedroom Detached House | £475,000
A modern double fronted five bedroom detached family home located within the established 'Persimmon Homes' Hanson's Reac...
3 Bedroom Detached House | Guide Price £475,000
This beautiful two/three-bedroom Grade II listed detached cottage dates back to the 17th century and sits gable end on t...
4 Bedroom Detached House | Asking Price £475,000
This quite superb four bedroom detached home sits within a quiet cul-de-sac close to the heart of Flitwick and provides...
Mander Farm Road, Silsoe, Bedfordshire, MK45
4 Bedroom Semi-Detached House | £480,000
A modern semi-detached home situated within this quiet cul-de-sac, on the outer perimeters of the established 'Archers f...
Church Path, Clophill, Bedfordshire, MK45
3 Bedroom Detached House | £490,000
A double fronted Edwardian detached home situated down an quiet, no through road opposite open green land.
Goodwood Close, Clophill, Bedfordshire, MK45
4 Bedroom Detached House | Guide Price £495,000
Constructed twenty years ago and situated within a small development and cul-de-sac of similar homes is a gable fronted...
How much is your home worth?
Use our short form to request a valuation of your property.
Request a Valuation

