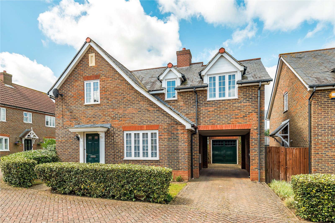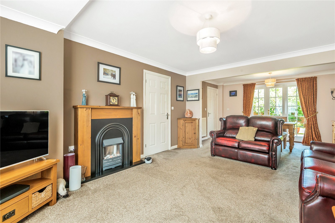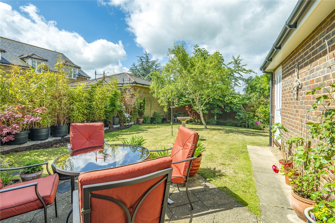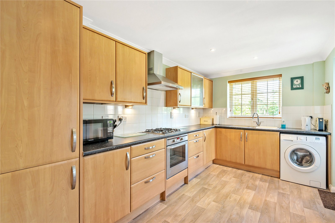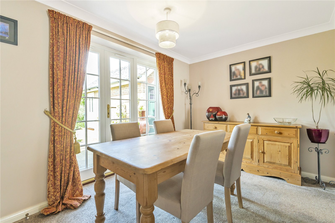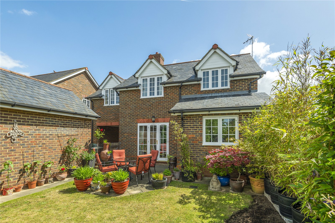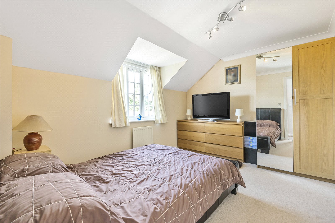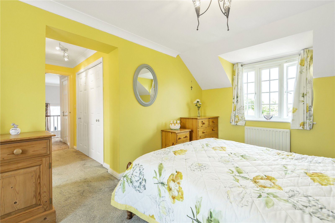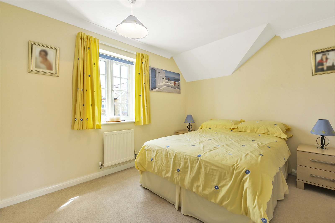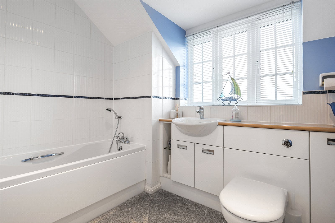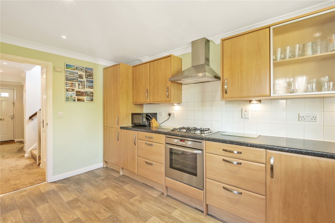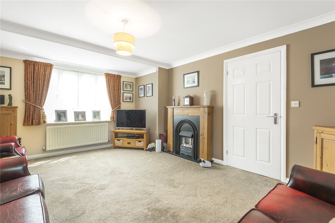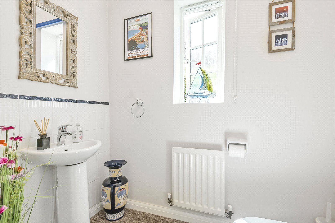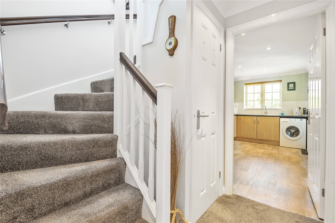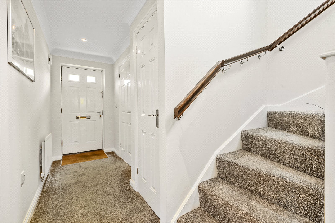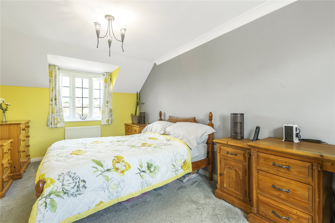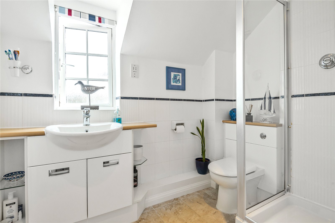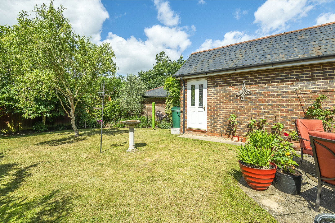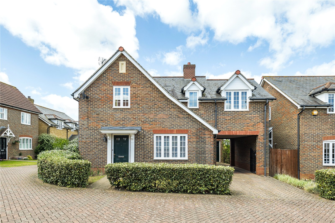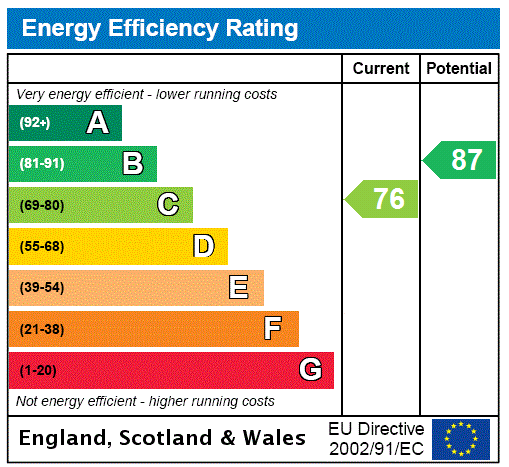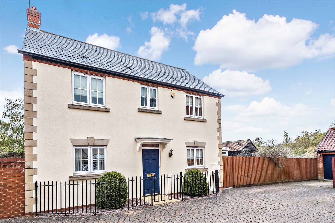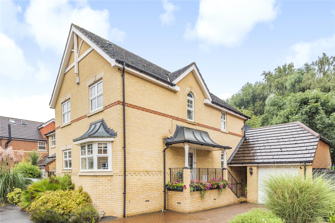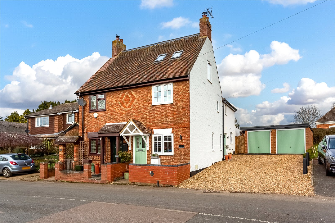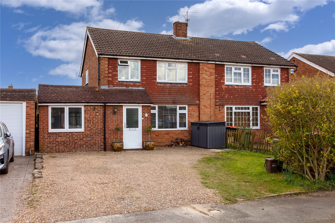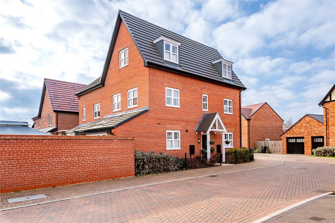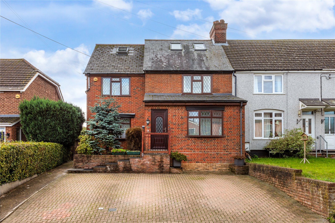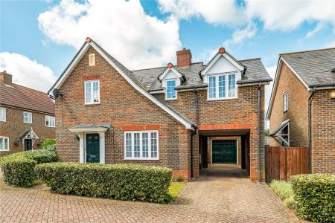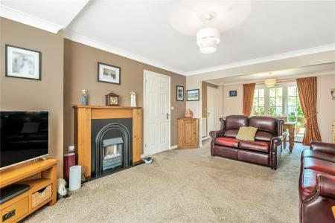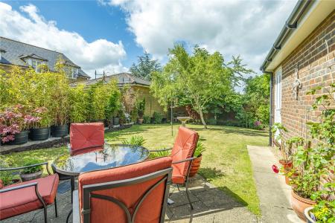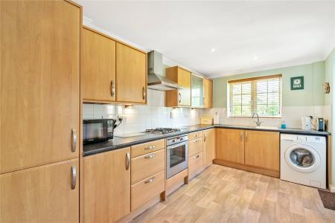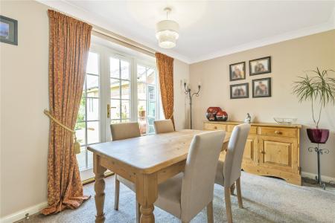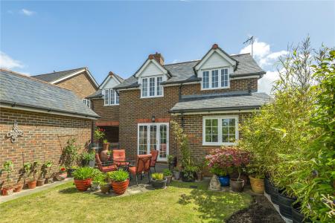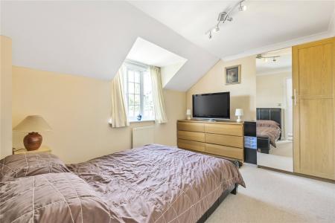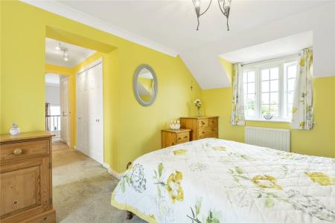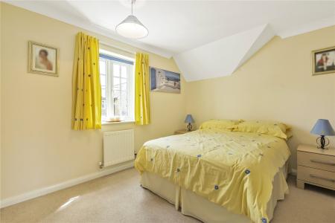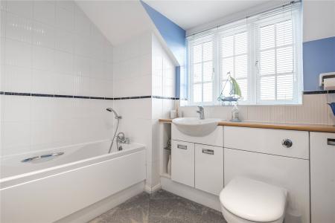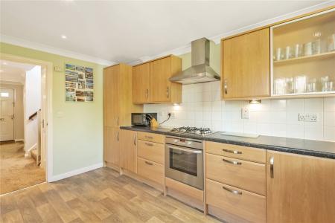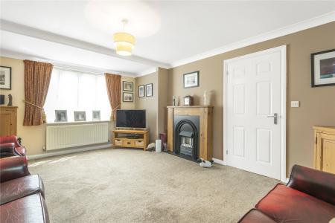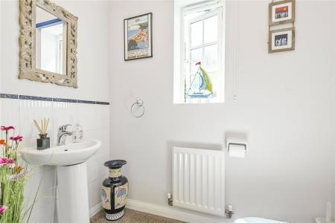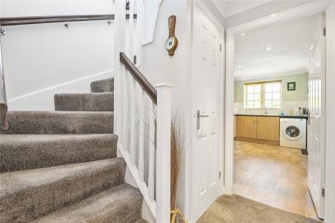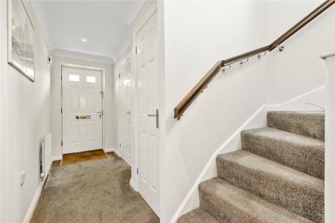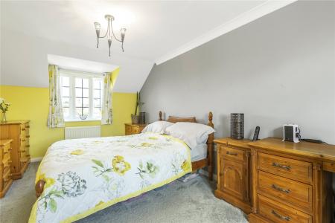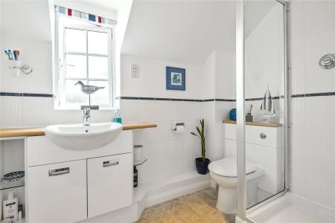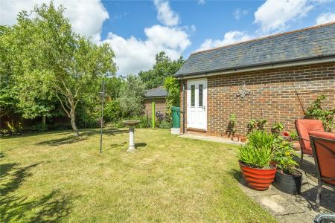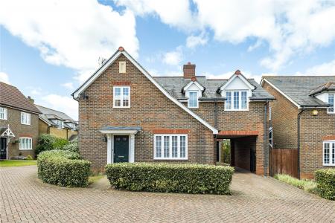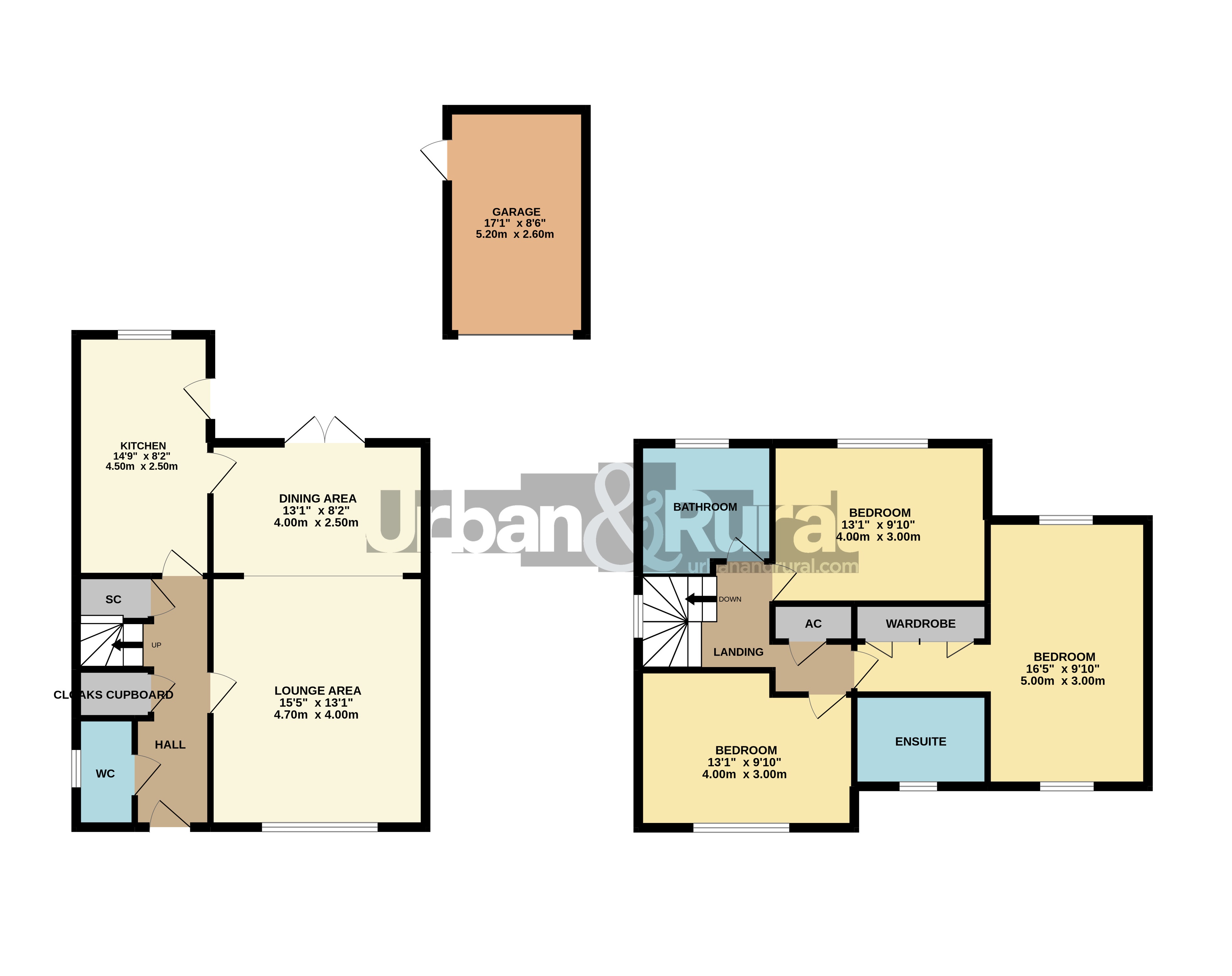- An attractive detached home with well presented internal accommodation
- Established and peaceful village cul-de-sac situation
- Living/dining room & separate kitchen
- Cloakroom, first floor bathroom & en-suite to master
- Three first floor double bedrooms
- South/westerly facing rear garden
- Detached pitched roof garage & ample driveway parking
- Within a short distance from local amenities, parks & schooling
3 Bedroom Detached House for sale in Bedfordshire
A modern three double bedroom detached home situated within this established and peaceful village cul-de-sac in Maulden, Bedfordshire. The property offers a practical and traditional layout of accommodation set over two conventional levels, to include a living/dining room, a separate kitchen, cloakroom, a family bathroom, and en-suite shower-room to the principal bedroom. To the outside is a south/westerly facing, well-tended lawned garden, a detached pitched roof garage and driveway parking.
Constructed in 2006' by 'Croudace Homes'', the property is built to 'The Lime' specification and is just one of this specific design within the development, which is built in a traditional red brick sitting beneath an attractive slate roof. To the front of the property is a lawned garden and planted borders which are enclosed by hedging, and footpath leading up to the main entrance which sits within a flat roof canopy with columns either side. To the side of the home is a covered, block-paved driveway providing parking for 2/3 vehicles. Access is also provided into the garage via a conventional up and over door, as well as access into the garden via a picket gate. The home internally presents well throughout with a neutral design and presentation. The entrance hallway to one side has a door leading into a cloakroom which is fitted with white sanitary ware to include a pedestal wash hand basin and low-level w/c. There is a fitted cloaks cupboards and a separate under-stairs storage cupboard. To the other side is a further door leading through to the formal living area which has a window facing towards the front aspect of the home and squared opening into the dining room. This room has ample space for a dining table and attractive views as well as access on to the garden via glazed French doors. An internal door provides access into the kitchen which has been fitted with a neutral range of wall and base level units which are covered over with a solid worktop. There is the convenience of integrated appliances to include a fridge/freezer on a 60/40 split, an electric fan assisted oven and a complimentary four ring gas hob which is inset to the counter surface. Space has been made available for a washing machine, there are recessed ceiling spotlights and a modern glazed door providing additional access on to the garden and patio.The first-floor landing is partly galleried and has a window facing towards the side aspect of the home, an airing cupboard and loft hatch providing access into the attic space which is partly boarded. The principal bedroom is dual aspect and has fitted wardrobes with the convenience of an en-suite shower-room attached. There is a fitted corner cubicle, a vanity unit with storage which also incorporates a wash hand basin, w/c and flush. The second bedroom also has fitted wardrobes and the third double room has attractive views over the gardens to the rear. The family bathroom has been fitted with a traditional suite to include a panelled bath with shower attachment, a vanity unit with basin, w/c and flush. There are recessed ceiling spotlights and partly tiled walls.The garden situated at the rear of the home has a south/westerly facing orientation and is predominately laid to lawn extending to approximately 40 ft. There are attractive well stocked borders, a number of mature planted shrubs and a stone paved patio and seating area. A personnel door at the side of the garage provides further access. The garage internally has useful eaves storage, is supplied with both power and light and provides additional space for white goods if required.The village of Maulden is well positioned to cater for the commuter with the M1/A1 motorways both within a 20-minute drive, alternatively there are regular train links into London St Pancras from either Flitwick or Harlington platforms, taking a matter of 35/40 minutes respectively. There is a local convenience store and several well-established eateries within walking distance, further and more substantial amenities can be found in Ampthill offering a selection of small individually owned shops, hairdressers and a Waitrose Store.
Important Information
- This is a Freehold property.
Property Ref: 86734211_AMP220223
Similar Properties
Trilley Fields, Maulden, Bedfordshire, MK45
3 Bedroom Detached House | Guide Price £500,000
A modern double fronted three-bedroom detached home situated in an established and peaceful cul-de-sac siding on to 'Mau...
Goodwood Close, Clophill, Bedfordshire, MK45
4 Bedroom Detached House | Guide Price £495,000
Constructed twenty years ago and situated within a small development and cul-de-sac of similar homes is a gable fronted...
George Street, Maulden, Bedfordshire, MK45
3 Bedroom Semi-Detached House | £495,000
*Viewing highly recommended to appreciate this deceptively spacious cottage*An extended and tastefully modernised semi-d...
4 Bedroom Semi-Detached House | Asking Price £520,000
This quite superb, three/four bedroom semi detached home sits on the fringe of the sought after village of Barton-le-Cla...
Primrose Crescent, Ampthill, Bedfordshire, MK45
4 Bedroom Semi-Detached House | £525,000
Constructed in 2019' by developer 'Bloor', 'The Portland' is a four-bedroom semi-detached property located within the es...
5 Bedroom End of Terrace House | Asking Price £525,000
Occupying a generous plot this quite superb five bedroom family home nestles close to the heart of the village and has b...
How much is your home worth?
Use our short form to request a valuation of your property.
Request a Valuation

