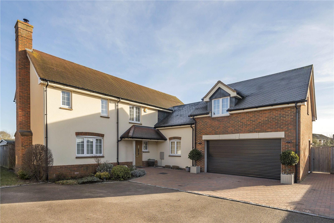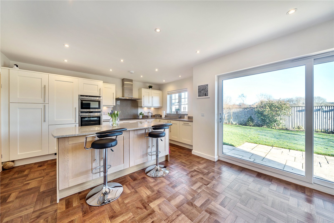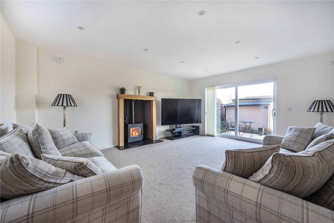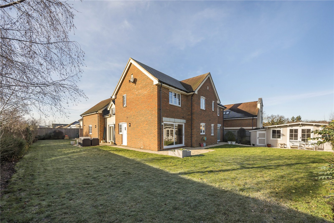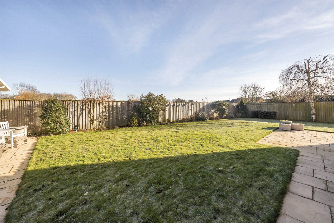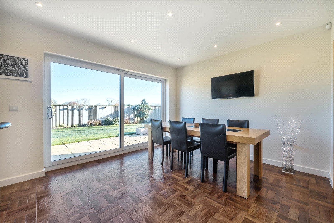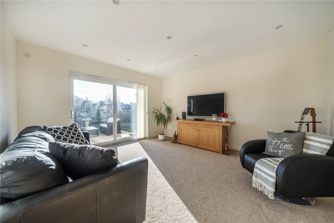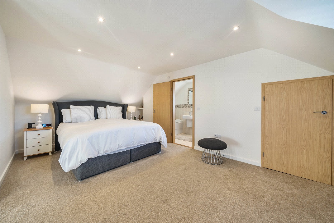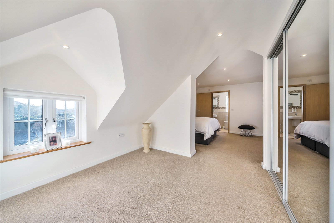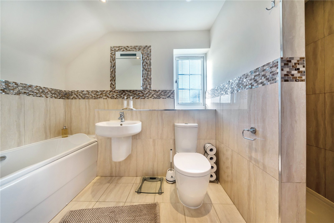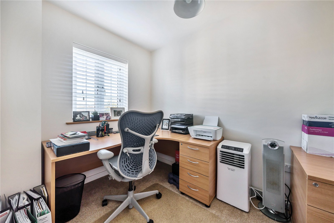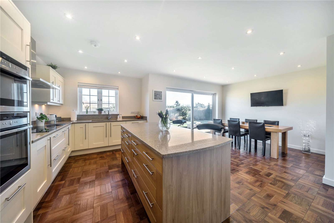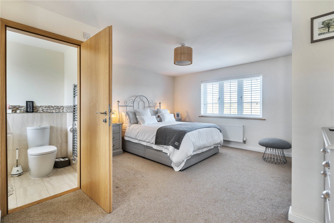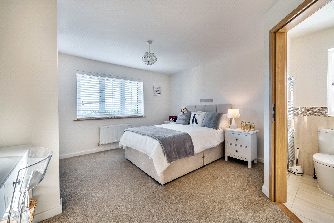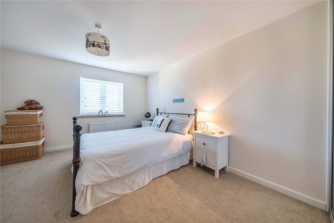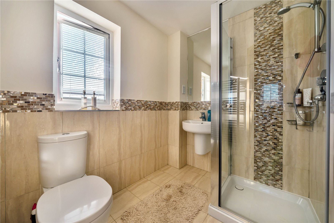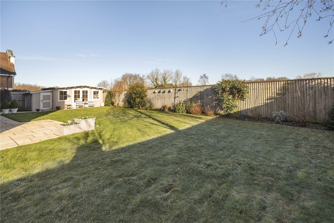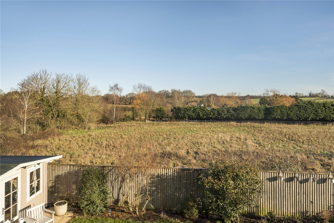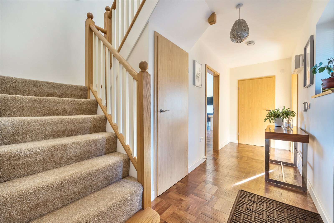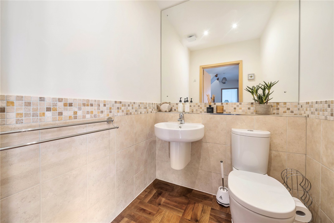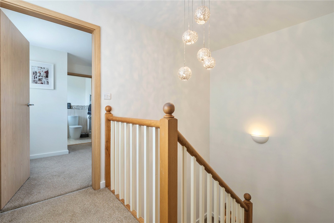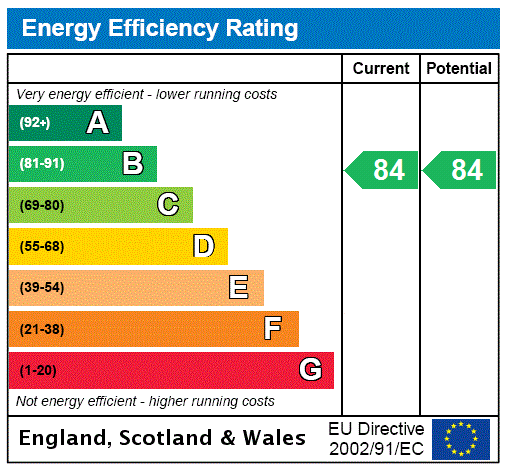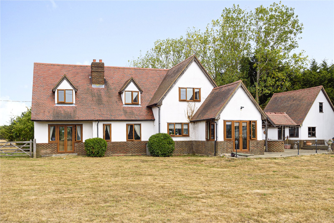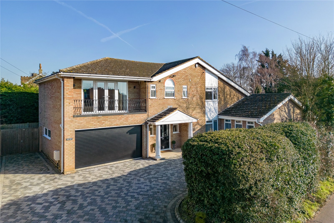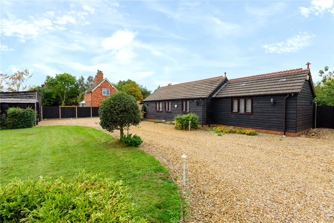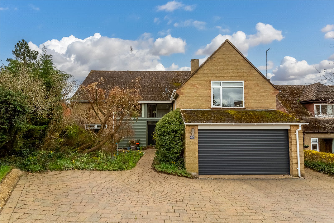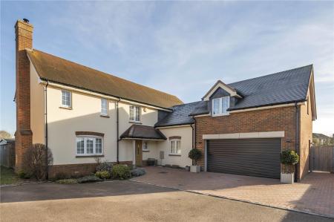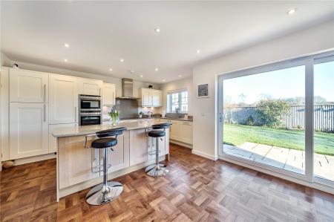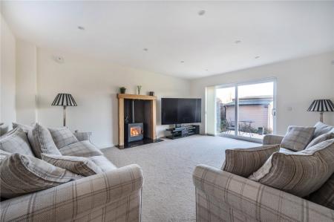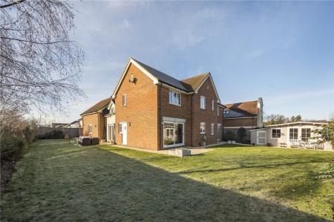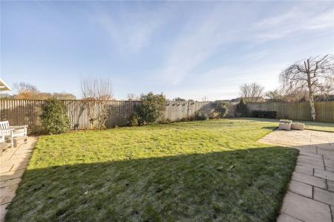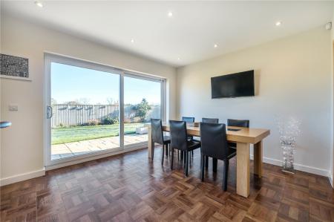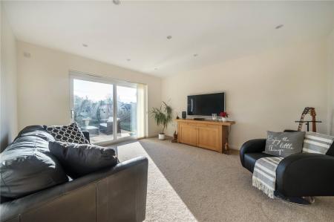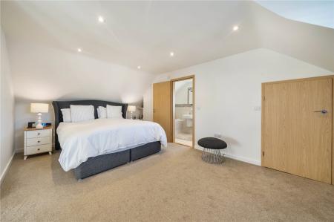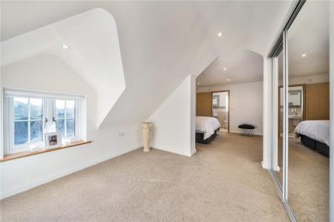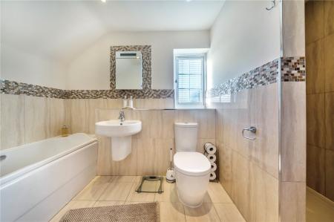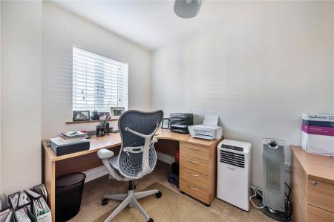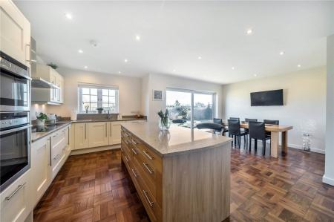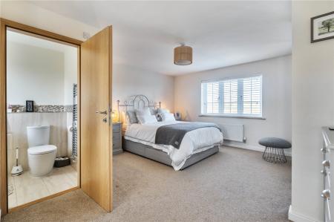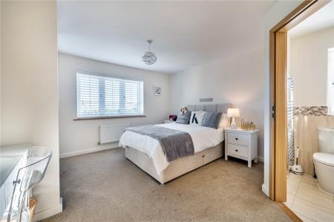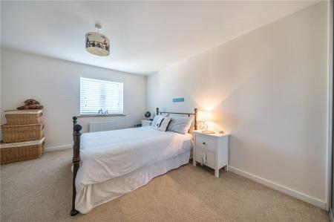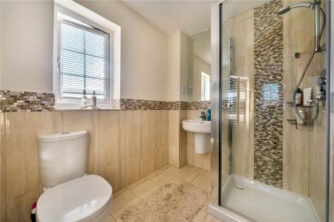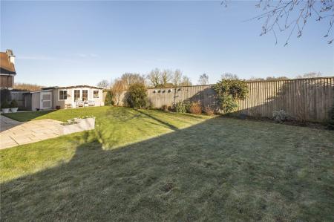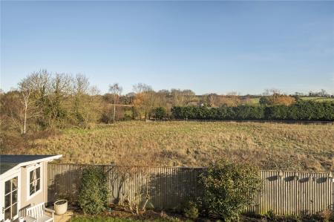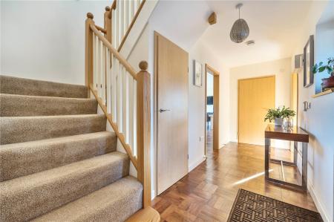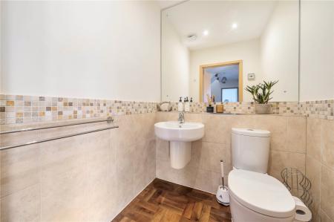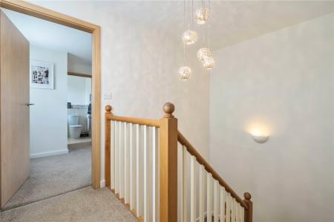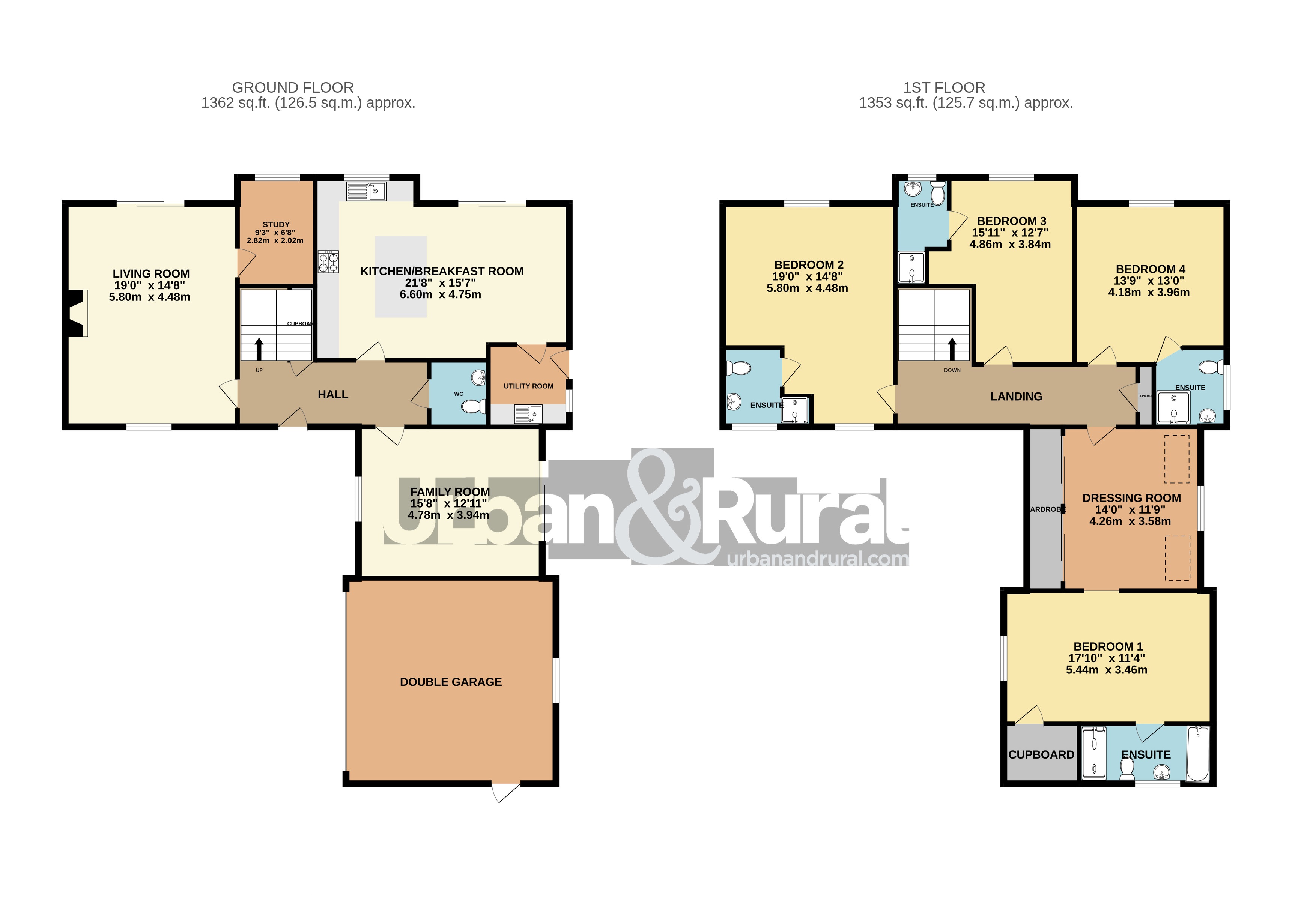- Stunning, small gated development close to the heart of Maulden village
- High specification including under floor heating throughout the ground floor, external CCTV cameras & Quartz work surfaces
- Generous contemporary kitchen/diner
- Dual aspect living room with wood burning stove
- Separate office & additional sitting/family room
- Master bedroom with impressive dressing room & en-suite
- Three further double bedrooms, all complemented by en-suite facilities with bedroom two having a dual aspect orientation
- Ample driveway & double garage
- Beautiful rear garden overlooking open fields
4 Bedroom Detached House for sale in Bedfordshire
Set within a rarely available, gated setting of just a handful of homes this outstanding four bedroom detached family home was built by renowned local developer Hillson Homes, noted for his attention to detail and use of top quality materials throughout, and incorporates three reception rooms, four en-suites, double garage and attractive garden, all with views across open fields towards Maulden church and beyond.
Approach to the home is via a block paved driveway which allows parking for several vehicles. A smart roller door in front gives access into the double garage, whilst a variety of immaculately tended bushes and shrubs sit under the front window. Once inside you're immediately greeted by a sizeable entrance hall which has been laid with an attractive dark wood parquet flooring. Ahead the staircase leads directly to the first floor and a useful storage cupboard is alongside. The cloakroom has been fitted with a stylish two piece suite incorporating a low level wc and wall hung basin. It has modern splashback tiling and recessed ceiling spotlights. From here the kitchen is easily reached and has the same parquet flooring laid, tying the two spaces together seamlessly. It has been fitted with a comprehensive range of cream coloured floor and wall mounted units with superb, darker Quartz work surfaces over. Numerous integrated appliances have been cleverly woven into the design including a four ring Neff hob, brand matching double oven, stainless steel extractor hood, fridge/freezer and dishwasher. A generous central island provides additional storage as well as breakfast bar facilities. To the far end a dining table and chairs create a real family/entertaining space and large sliding patio doors ensure the room is flooded with an abundance of natural daylight. The utility room has matching base and wall units with wood effect work surfaces over and space has been provided for additional free standing appliances such as a washing machine and tumble dryer. The principal reception room, the living room, is a beautiful, dual aspect room with an impressive wood burning stove set within a solid Oak surround and low height hearth. The look is contemporised further by recessed ceiling spotlights, all zonally controlled. Off here is the study which provides an ideal work from home area and has a window overlooking the rear garden. Completing this level is an additional sitting/family room, perfect for a teenager or dependent relative. Again, natural daylight streams through from the dual aspect orientation. A window looks out to the front elevation, whilst patio doors to the rear open into the garden.
Moving upstairs the first floor landing has an attractive outlook, with the master sitting to the far end. It has a beautiful, cosy feel with a curved ceiling line and dormer window. The large dressing area has been fitted with an extensive range of sliding mirror fronted wardrobes and has a window to the rear aspect which provides views across fields beyond. A sizeable en-suite comprises of a large walk in shower enclosure, panelled bath, low level wc and wash hand basin. Stylish splashback tiling adorns the floor and walls as well as a heated towel rail and recessed ceiling spotlights. The remaining three bedrooms are also particularly impressive, all of which are of double proportions, one which occupies the front elevation and the other two which sit to the rear. The high specification continues in them all with built in sliding mirror fronted wardrobes creating ample hanging space, in addition to the convenience of en-suites in all rooms. These have been fitted with three piece suites comprising of a shower cubicle, low level wc and wall hung basins, Modern tiling, heated towel rails and shaver sockets complete the look.
Externally the rear garden is configured in an L-shape and laid principally to lawn with views across fields as far as Maulden church in the distance. Well stocked, deep borders house an assortment of established plants, shrubs and bushes. Three separate patios, outside the kitchen, living room and family room, have been designed in order to follow the sun around and provide the ideal spaces to relax or entertain. To one side a generous timber cabin has been erected which has power and light and could be used as a home office space or summer house. The boundary is enclosed by timber fencing with gated side access.
The village of Maulden is well positioned to cater for the commuter with the M1/A1 motorways both within a 20-minute drive, alternatively there are regular train links into London St Pancras from either Flitwick or Harlington platforms, taking a matter of 35/40 minutes respectively. Furthermore the Thameslink line runs north to south through London and links to new cross rail/east to west London rail terminal at Farringdon. The area is renowned for its autonomous schooling for all age groups, with Maulden village infant/primary school being within walking distance and, 'Russell Lower', 'Firs Lower', 'Alameda' and 'Redborne' just a short distance away. There is also a local pick-up point for the Bedford Harpur trust private schools for both boys and girls. There is a local convenience store and two well-established pubs within walking distance, further and more substantial amenities can be found in Ampthill offering a selection of small individually owned shops, hairdressers and a Waitrose Store.
Important Information
- This is a Freehold property.
Property Ref: 86734211_AMP230020
Similar Properties
Wood End, Marston Moretaine, Bedfordshire, MK43
5 Bedroom Detached House | £900,000
This quite exceptional five-bedroom detached home sits on a generous plot within the semi-rural location of 'Wood End' w...
Vicarage Road, Silsoe, Bedfordshire, MK45
4 Bedroom Detached House | £895,000
Available with no ongoing purchase is this traditional four-bedroom 1970's detached family home which has been tastefull...
Water End, Maulden, Bedfordshire, MK45
3 Bedroom Barn Conversion | Guide Price £875,000
'Glenmore Barn' is an attractive feather boarded individual conversion positioned in the semi-rural location of Water En...
Alameda Road, Ampthill, Bedfordshire, Mk45
5 Bedroom Detached House | £1,000,000
Constructed in 1959 and situated within this peaceful cul-de-sac and central position in town, is a sizeable five double...
How much is your home worth?
Use our short form to request a valuation of your property.
Request a Valuation

