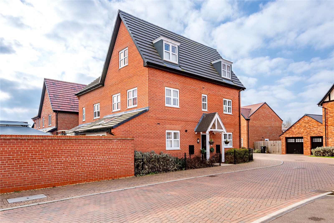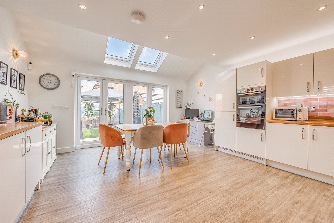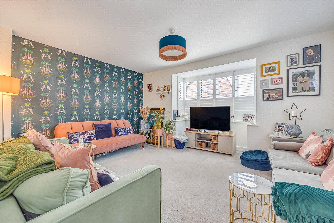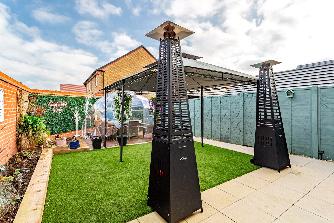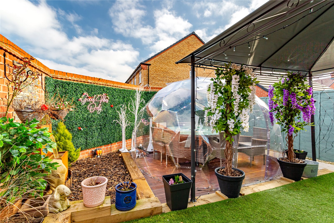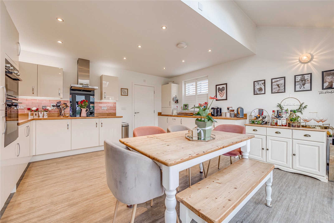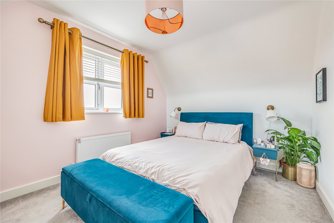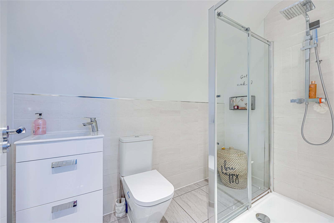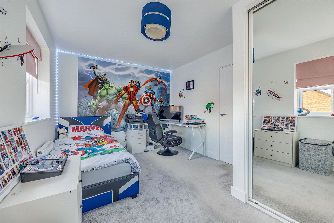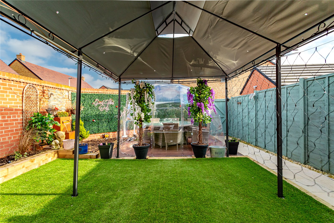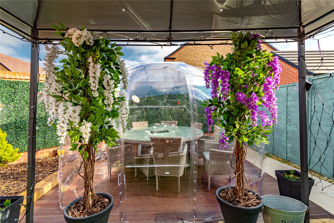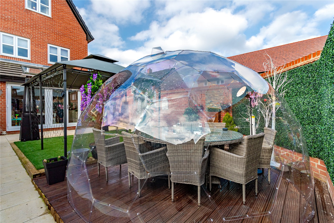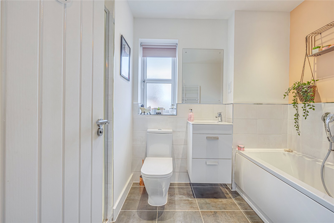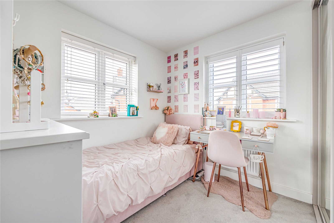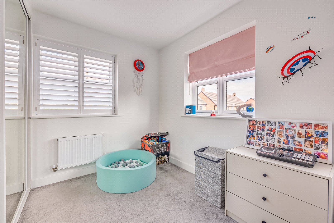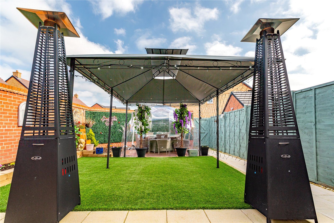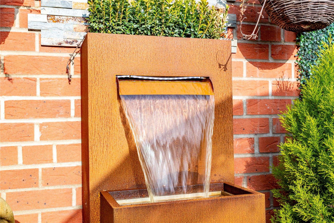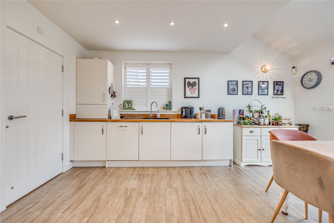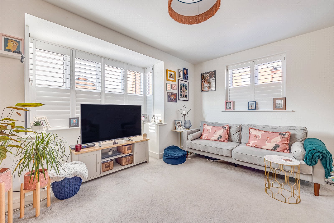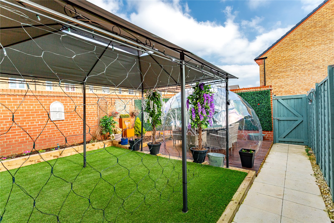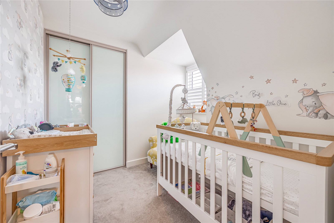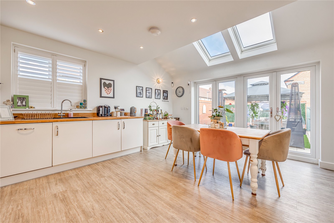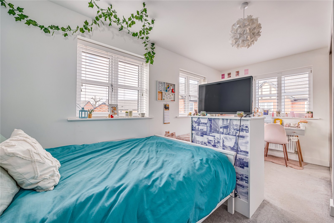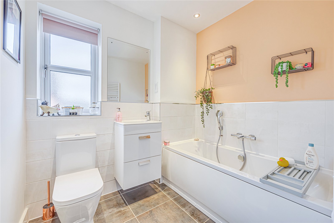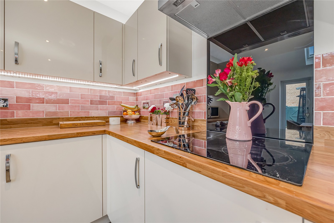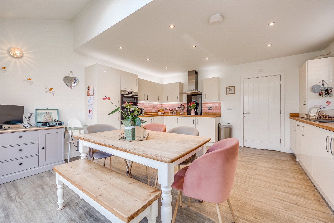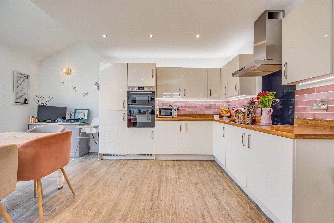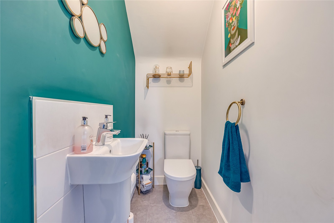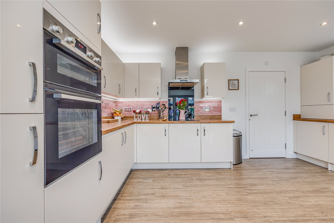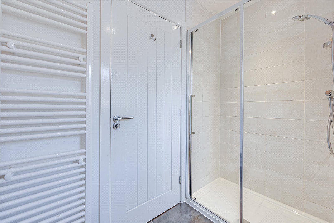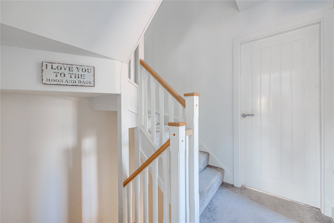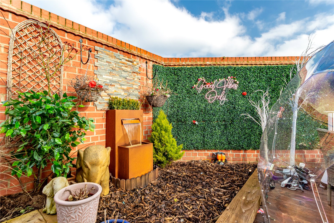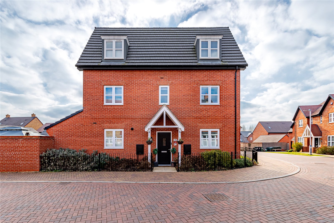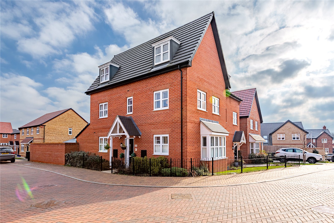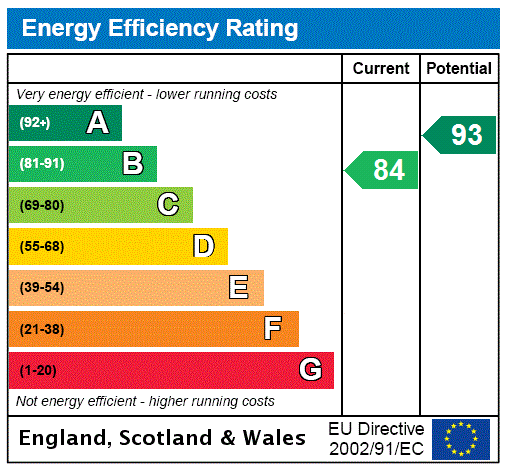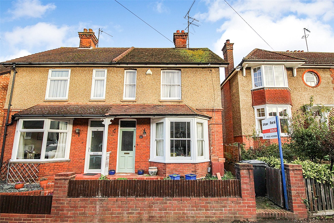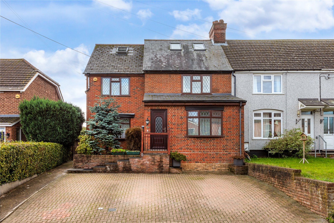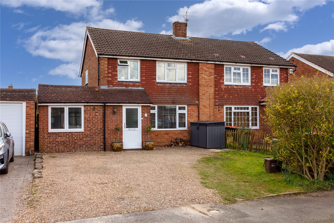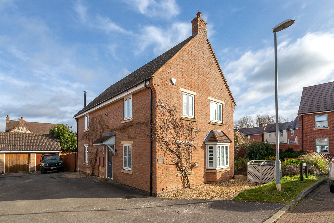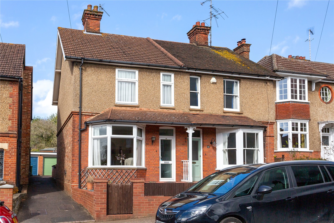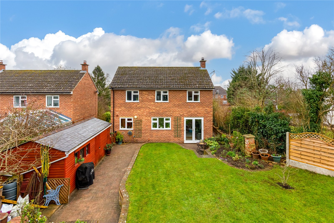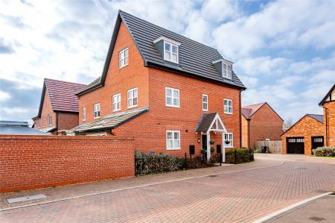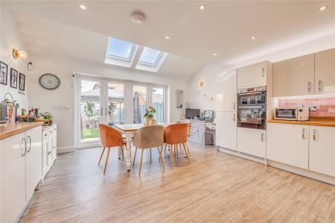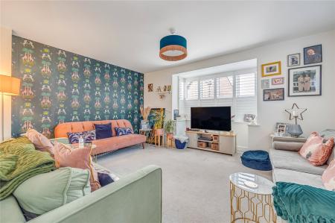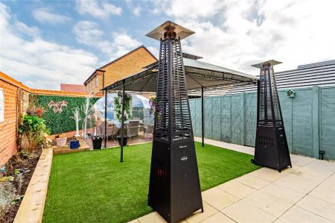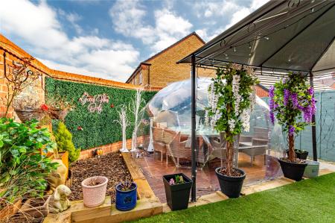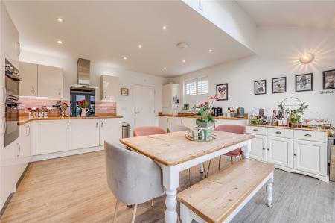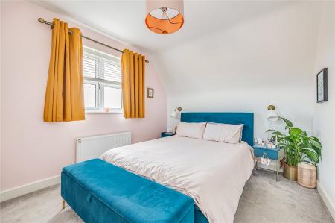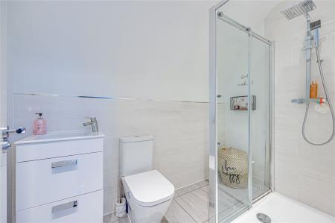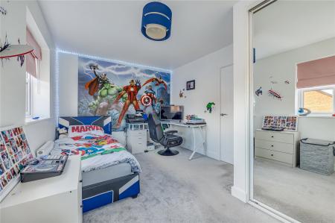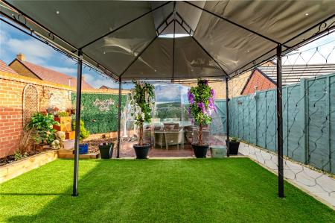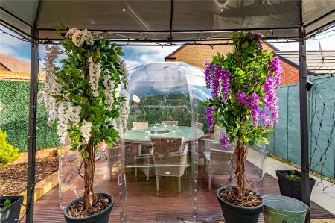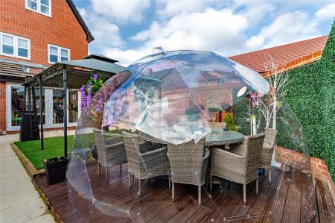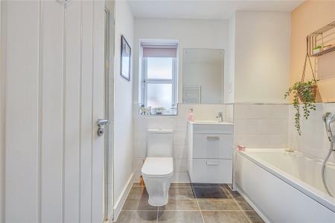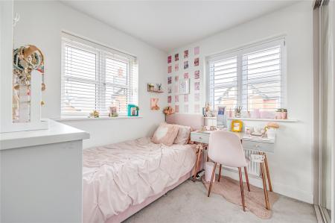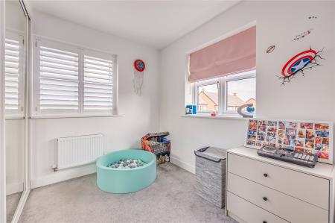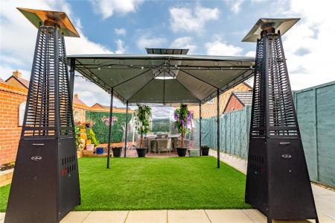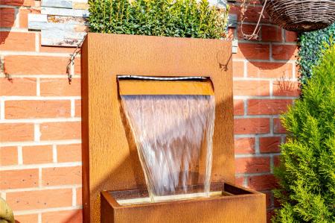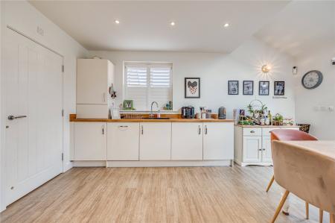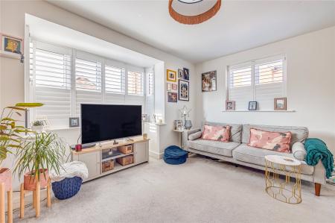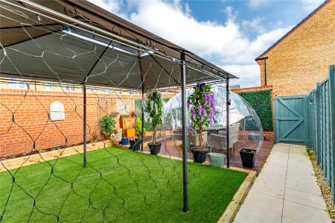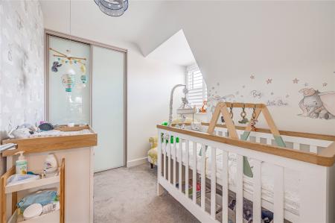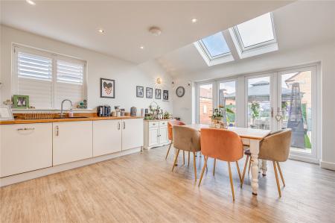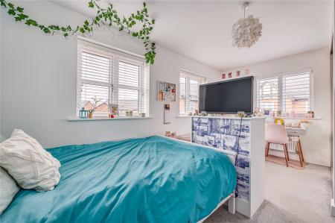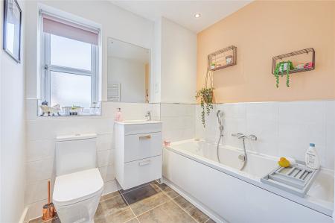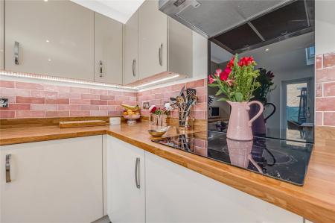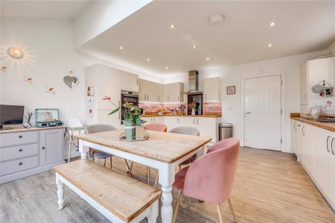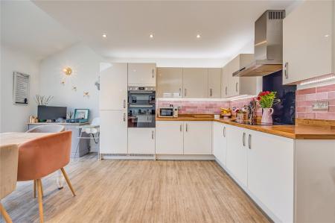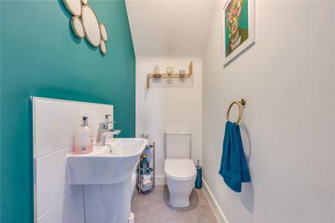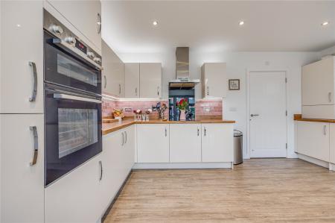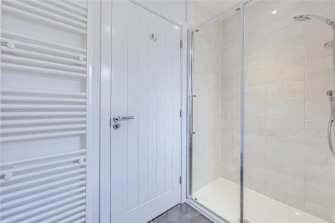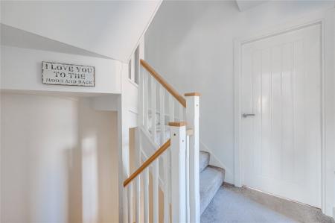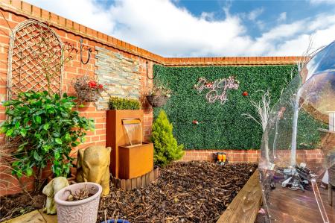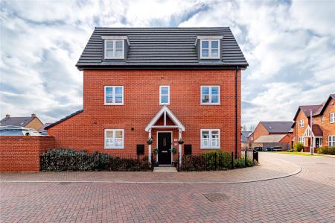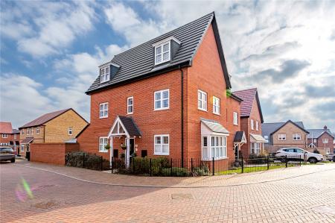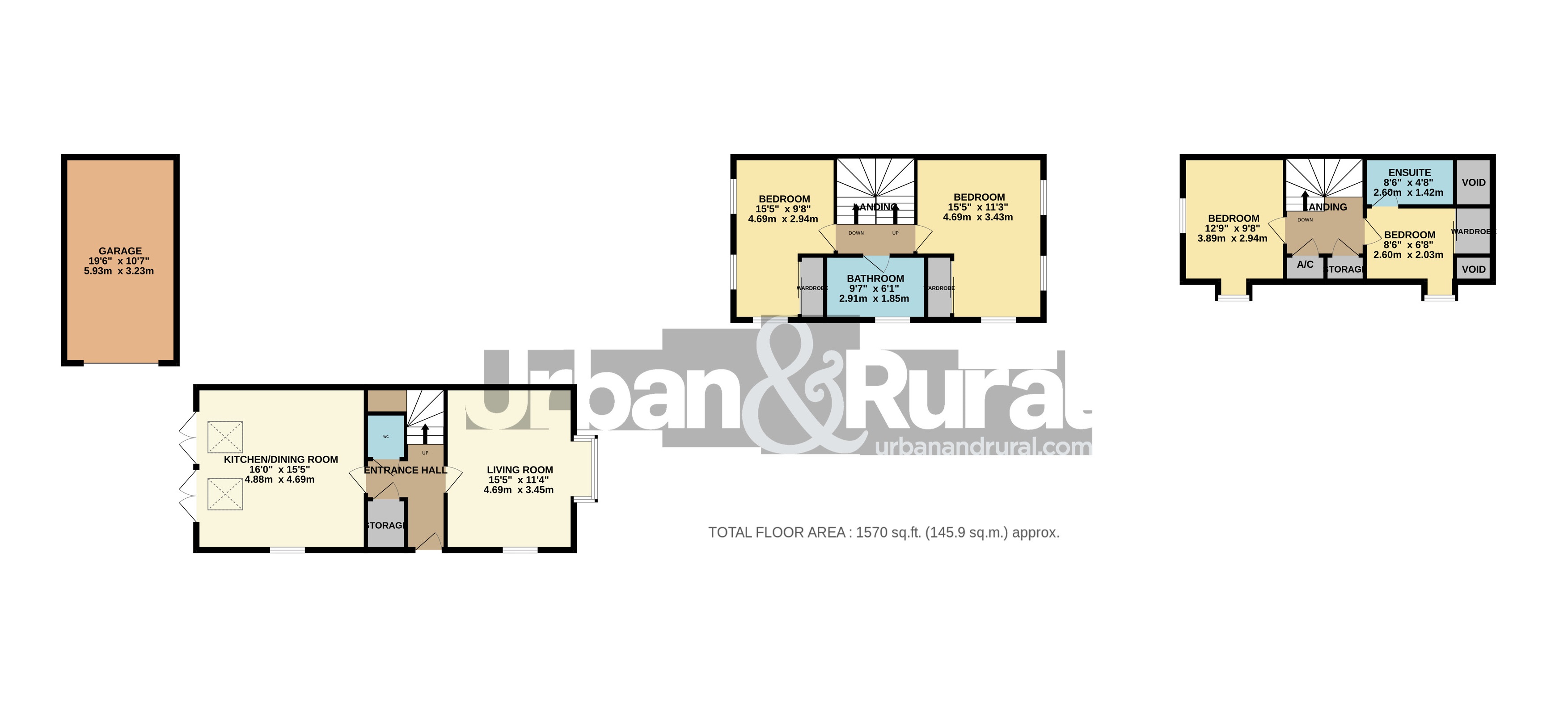- A double fronted semi-detached family home with over 7 years NHBC in place
- Contemporary presentation throughout & accommodation arranged over three levels
- Impressive kitchen/dining room with integrated appliances
- Formal living room with bay window & separate W/C
- Two first floor double bedrooms with fitted wardrobes & stylish bathroom
- Two further bedrooms, one with en-suite to second floor
- Tastefully landscaped partly walled rear garden
- Driveway parking for two vehicles & detached single garage
4 Bedroom Semi-Detached House for sale in Bedfordshire
Constructed in 2019' by developer 'Bloor', 'The Portland' is a four-bedroom semi-detached property located within the established Ampthill Chase development and represents one of just four homes of this specification. This attractive property is double fronted and has a versatile arrangement of internal accommodation over three levels to the extent of 1570sq ft (inc garage). To include a formal living room, kitchen/diner, two first floor double bedrooms with separate bathroom and, two further bedrooms to the second floor, one with en-suite. To the outside is a smartly landscaped low maintenance garden, driveway parking and a detached single garage.To the front of the home wrought iron railings and a gate enclose planted shrubs and footpath with main entrance sitting within a pitched roof canopy. The driveway sits to the side where two cars can be parked in tandem as well as access into the detached garage via a conventional up and over door. Internally the garage has useful eaves storage above and is supplied with both power and light. Internally the home has a contemporary presentation and fittings, to include plantation blinds, Amico flooring, stylish tiling and modern bathrooms. The entrance hallway has a staircase rising to the first floor, a cloaks cupboard and W/C facilities. To one side an internal door leads through to the living room which features a box-bay window facing towards the side aspect of the home. To the adjacent side of the hallway is the impressive dual aspect kitchen/dining room with features a half-vault ceiling with Velux' windows. The kitchen area has a range of cream high-gloss cabinetry with a solid wood effect worktop over. There are also integrated appliances supplied by 'Bosch' to include a fridge/freezer on a 70/30 split, dishwasher, two eye-level ovens, a four-ring ceramic hob and washing machine. Glazed French doors provide views over the garden and access onto the patio. Moving to the first floor there are two double bedrooms with dual aspects and fitted full height mirrored wardrobes. Servicing these rooms is a stylish bathroom which has a double width cubicle, separate bath with shower over, a vanity unit with top mounted basin and low-level w/c. Modern tiling partly covers the walls and there are recessed ceiling spotlights. A staircase from the landing leads up to the second floor where there is an airing cupboard housing a mega-flow system and separate storage cupboard. There is a further dual aspect double bedroom and a separate single room with a fitted double wardrobe and, an en-suite shower-room attached. The en-suite is fitted with a double width cubicle, rain shower, vanity unit and low-level w/c. The garden which is located to the side of the home and is partly walled and laid with an artificial lawn for convenience. This area provides an excellent space for outside entertaining with an extended patio, decking with garden pod and mulched area with water feature. A secure gate to the far end of the garden leads out to the driveway and garage. Within close proximity is access to Ampthill town centre and its extensive amenities, Waitrose store, parks and high street shops. The area is renowned for its autonomous schooling for all age groups, with 'Russell Lower', 'Firs Lower', 'Alameda' and 'Redborne' just a short distance away. There is also a local pick-up point for the Bedford Harpur trust private schools for both boys and girls. Links into London are from Flitwick station with a frequent service into St Pancras which takes as little as 40 minutes, major road links are from J13, M1 which is less than 15 minutes from the property.
Important Information
- This is a Freehold property.
Property Ref: 86734211_AMP210341
Similar Properties
Chandos Road, Ampthill, Bedfordshire, MK45
3 Bedroom Semi-Detached House | Guide Price £525,000
A traditional Victorian semi-detached home situated in one of the towns more desirable postcodes, available with no ongo...
5 Bedroom End of Terrace House | Asking Price £525,000
Occupying a generous plot this quite superb five bedroom family home nestles close to the heart of the village and has b...
4 Bedroom Semi-Detached House | Asking Price £520,000
This quite superb, three/four bedroom semi detached home sits on the fringe of the sought after village of Barton-le-Cla...
Butler Drive, Lidlington, Bedfordshire, MK43
4 Bedroom Detached House | £535,000
Available with the advantage of no ongoing chain is this tastefully modernised, double fronted detached family home situ...
Chandos Road, Ampthill, Bedfordshire, MK45
3 Bedroom Semi-Detached House | £540,000
An original and non-extended bay-fronted Victorian semi-detached home situated in one of the towns more sought-after pos...
Court Road, Cranfield, Bedfordshire, MK43
4 Bedroom Detached House | £550,000
Situated within this idyllic and peaceful village setting close to the local church and village hall, is an extended ear...
How much is your home worth?
Use our short form to request a valuation of your property.
Request a Valuation

