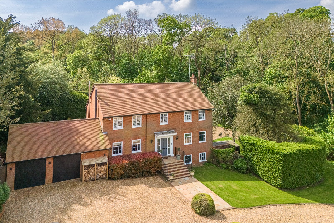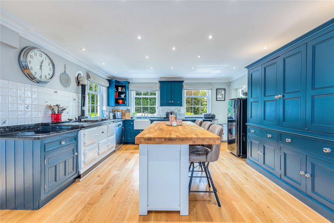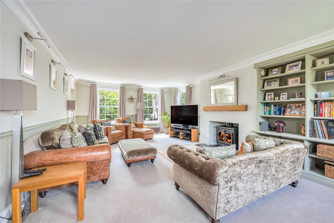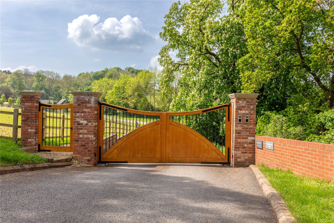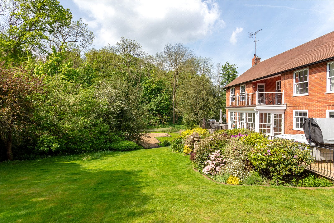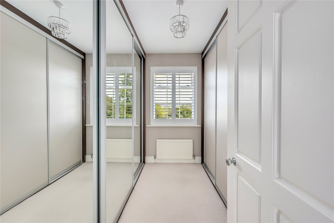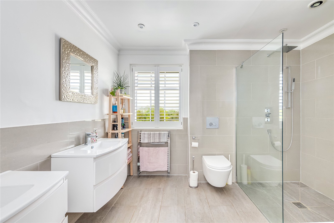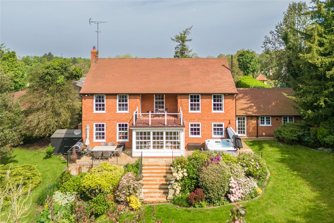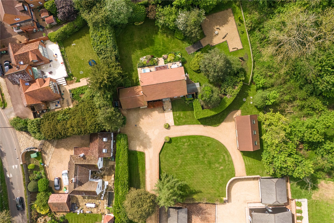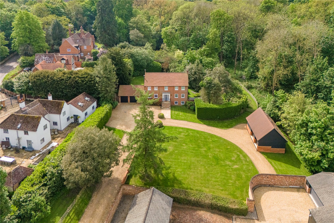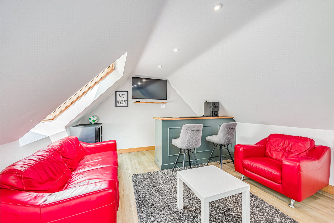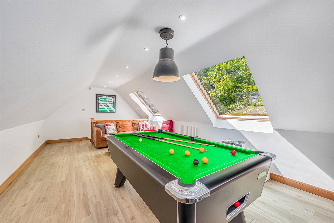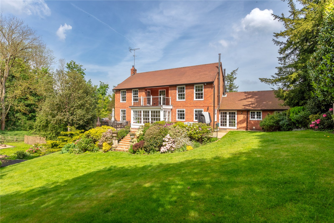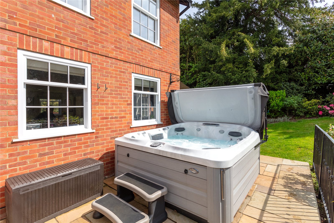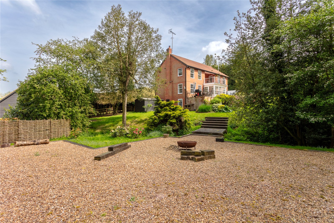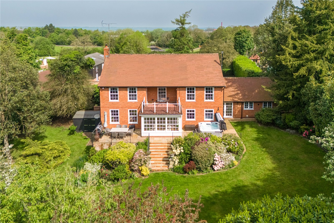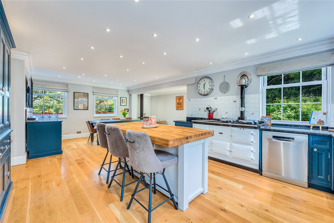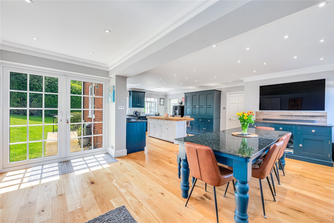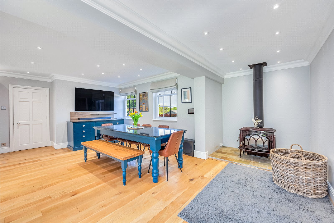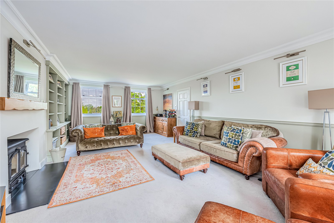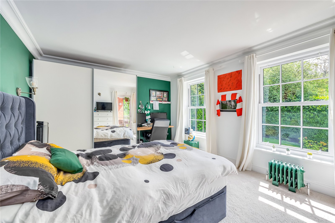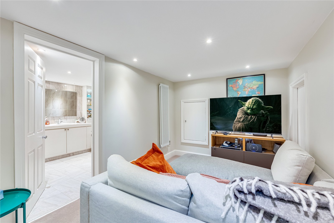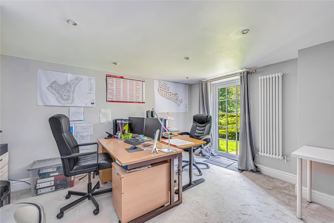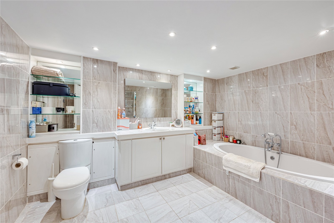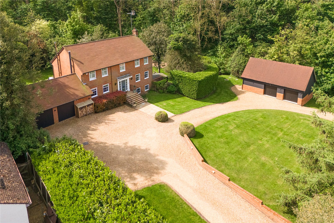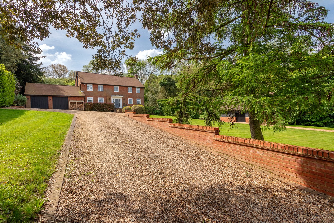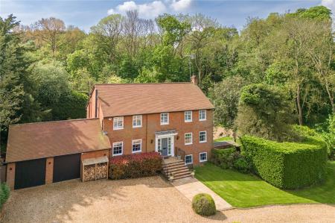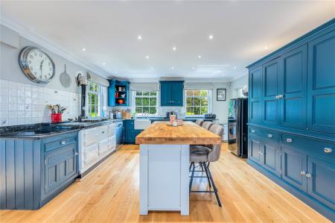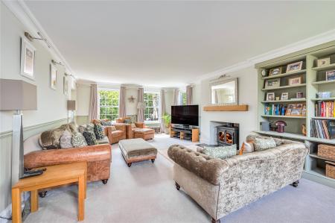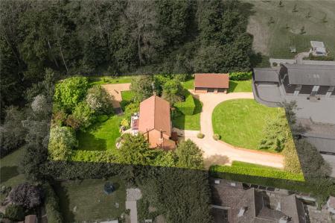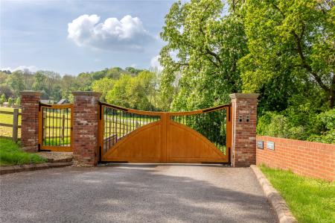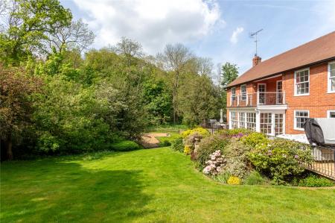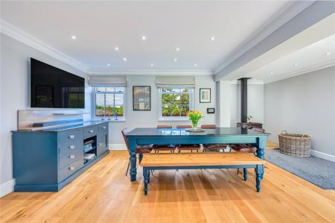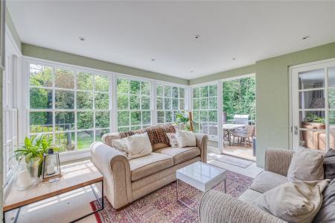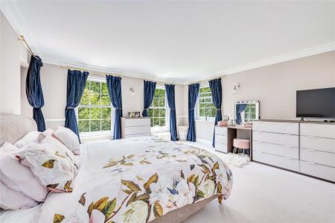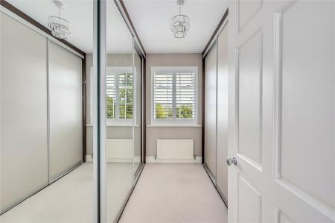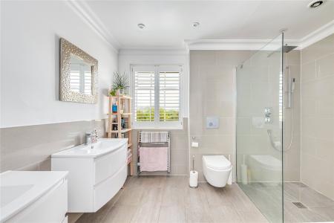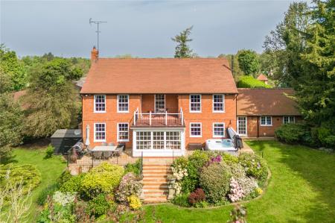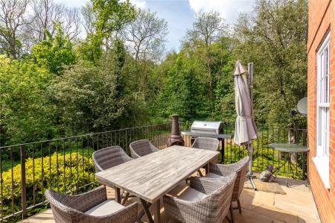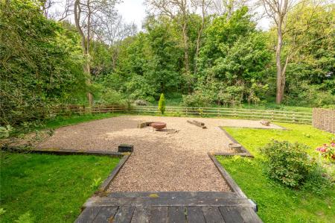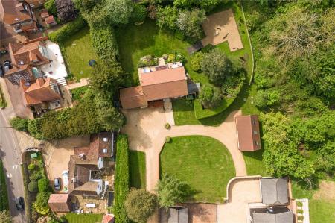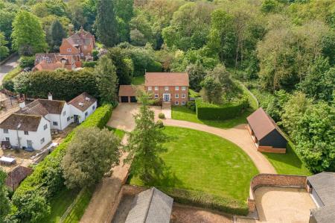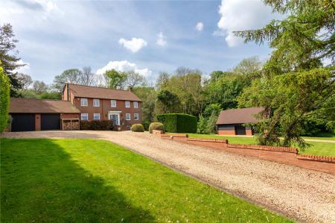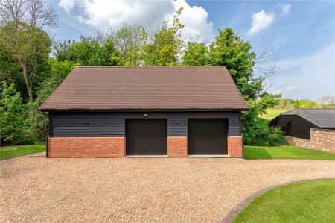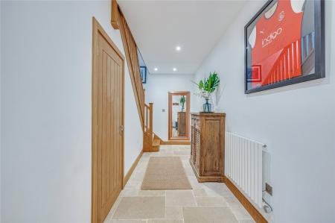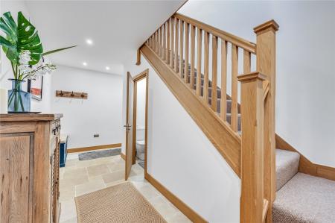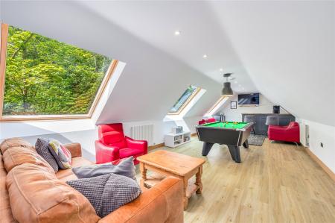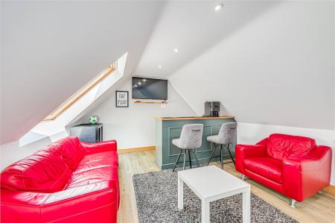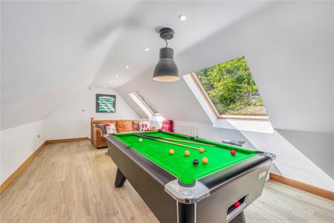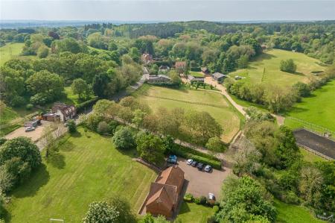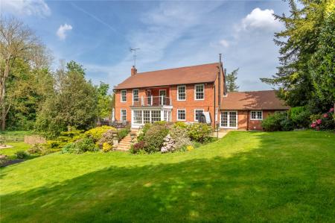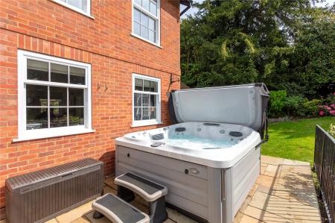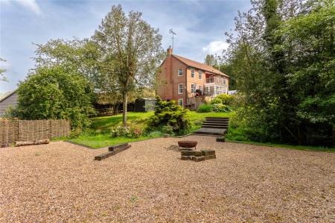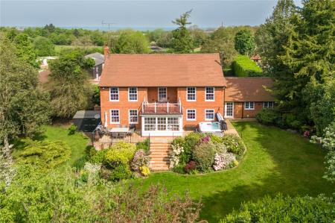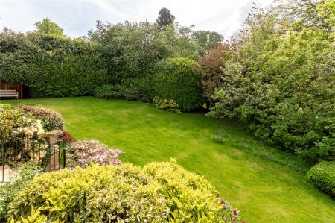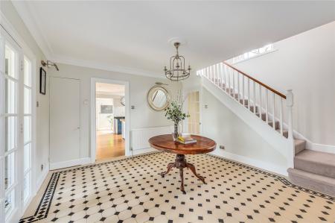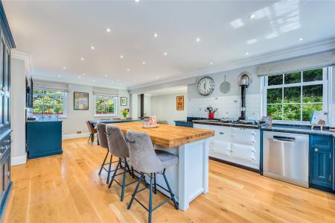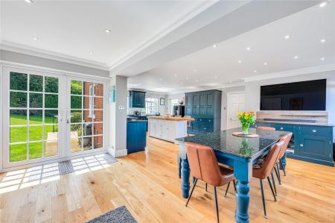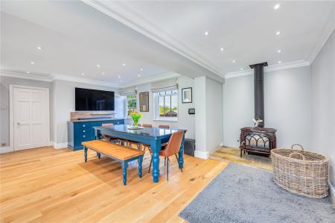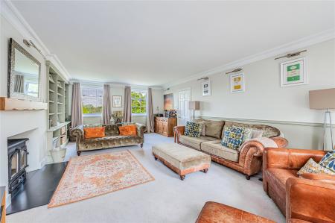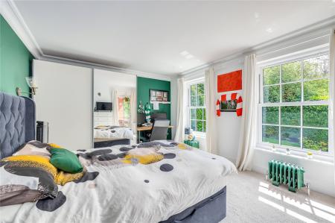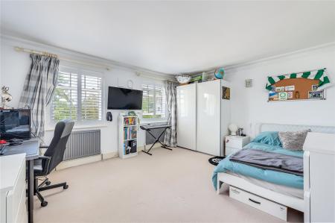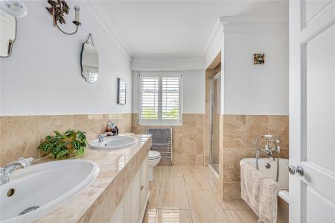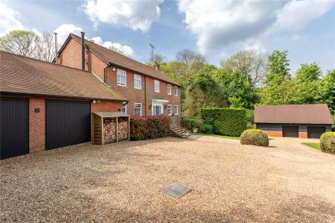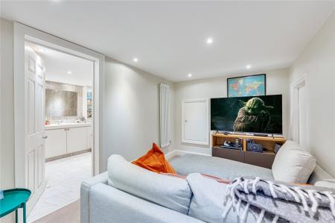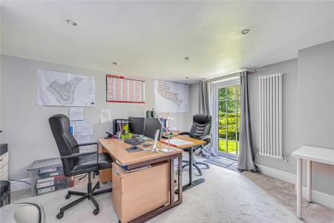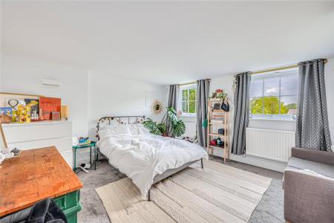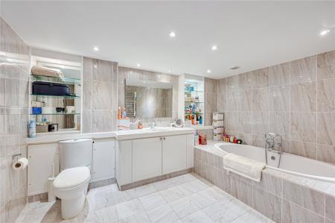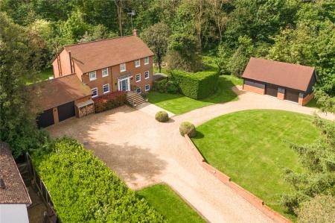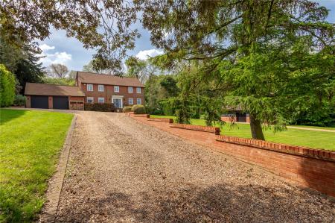- • Stunning individual home set in mature grounds & surrounded by open countryside
- • 4,500 sq ft of accommodation & separate garaging/outbuildings
- • Sweeping driveway leading up to the house with detached double garage & games room above
- • Stunning kitchen/dining/family room
- • 25ft living room & separate garden room
- • Lower ground floor with lounge, two bedrooms & stylish bathroom
- • Master bedroom with dressing room, en-suite & balcony access
- • Potential to convert the existing integral garage & extend above. Central Bedfordshire Council application number CB/18/00804/NMA
- • Two further double bedrooms & refitted bathroom
- • Beautiful, immaculately tended gardens, stocked full of vibrant plants, shrubs & bushes
5 Bedroom Detached House for sale in Bedfordshire
Brook House is a simply stunning detached residence nestled within large, undulating grounds in the small, prestigious hamlet of Millbrook and incorporates generous, flexible internal accommodation finished to an exceptionally high standard.
The property is approached in the first instance by a drive leading towards Millbrook Golf Club which in turn gives access to imposing twin electric gates which filter you to one side along a sweeping, shingled drive towards the property. This allows you to enjoy the unrivalled, leafy views until you reach the home itself which allows parking for numerous vehicles directly in front. Once inside you’re greeted by a porch which has useful storage to one side and a cloakroom to the other. A further door opens into the entrance vestibule which has beautiful black and white flooring laid and a staircase to the far side leading to the first floor accommodation. To the left hand side is the kitchen/dining/family room which has been fitted with a comprehensive range of stylish en-vogue dark blue floor and wall mounted units with darker contrasting granite work surfaces over. A beautiful Aga takes centre stage, whilst additional integrated appliances have been added, as well as space for other free standing goods. A light coloured island with Oak work tops overlaid allows informal breakfast bar seating, whilst across the other side ample space has been afforded for a table and chairs, creating a real family/sociable area and incorporates a sleek black wood burning stove. The look is finished with recessed spotlights which dot the ceiling and windows to multiple aspects. A separate utility room houses further storage capacity and availability for neat storage of a washing machine, tumble dryer and oversized fridge/freezer. A door from here also provides entry into an attached garage/storage space. Moving across to the opposite side of the property is the principal reception room, the living room, which commands impressive dimensions, in this case 25’7ft by 15’1ft making for flexible furniture placement. A wood burning stove nestles within a chimney recess with a chunky mantle over and the walls have been half panelled. A delightful dual aspect orientation ensures the room is flooded with an abundance of natural daylight. Completing this level is the garden room which enjoys views across the garden and has a door leading out onto a raised terrace.
The lower ground floor is accessed from the entrance hall and offers real flexibility in its potential usage. It would, in our opinion, offer the perfect space as a self contained annexe and incorporates two good sized bedrooms, lounge/cinema room, and a generous bathroom which has been fitted with a panelled bath, low level wc and wash hand basin set into a vanity unit. Modern tiling adorns the walls, and a heated towel rail and recessed ceiling spotlights complete the look.
Moving upstairs the first floor landing gives way to all the accommodation on this level, the master bedroom of which sits to the rear elevation and is impressive with windows across the garden to the back and side, as well as providing access onto a delightful balcony. It also benefits from the convenience of its own dressing room and stylish en-suite. This has been refitted to include a walk in shower enclosure, cistern concealed wc and his and her twin sinks. Neutral tiling has been added contemporising the space further still. The remaining two bedrooms are both of double proportions, with one having balcony access and measuring 15’1ft 12’6ft and the other extending to 15’1ft by 13’1ft. They are serviced by a family bathroom comprising of a free standing bath, shower cubicle, low level wc and twin wash hand basin. Matching floor and wall tiles ties the room together seamlessly and a window looks out across the front.
Externally a double garage has been half clad in attractive black timber with matching twin doors. Further, separate usable accommodation has been created internally incorporating a hallway laid with stylish floor tiles and an Oak staircase, whilst to one side is a cloakroom benefiting from a low level wc and wash hand basin. Set above is a truly spectacular games room/office depending on the requirement of any prospective buyer. It has a curved ceiling lined with recessed downlighting and is bathed in daylight from three large Velux windows.
The gardens themselves are irresistible, offering a south facing orientation, and have been immaculately designed and tended to offer a tranquil retreat stocked with an array of mature plants, shrubs and bushes. Several established trees dot the plot, whilst various seating areas have been created with a vision of relaxing or entertaining, all surrounded by a plethora of wildlife, including birds and deer.
Millbrook is a small village and civil parish between the Georgian market town of Ampthill and Bedford. Millbrook railway station, on the Marston Vale Line, is about two miles from the village and goes between Bedford & Bletchley with connecting fast links into the capital taking approximately 40 minutes. Major road links are via J13 on the M1 which is less than 15 minutes from the property.
Important information
This is a Freehold property.
This Council Tax band for this property G
EPC Rating is E
Property Ref: AMP_TOD240024
Similar Properties
5 Bedroom Detached House | Asking Price £1,250,000
Welcome to this substantial four bedroom detached family home, perfectly situated on an expansive and beautifully landsc...
5 Bedroom Detached House | Asking Price £1,175,000
This sumptuous five bedroom detached home offers versatile, high end accommodation set over three floors, extending to 3...
4 Bedroom Detached House | Asking Price £875,000
Welcome to this beautifully presented and rarely available four bedroom detached family home, perfectly nestled in a sou...
How much is your home worth?
Use our short form to request a valuation of your property.
Request a Valuation



