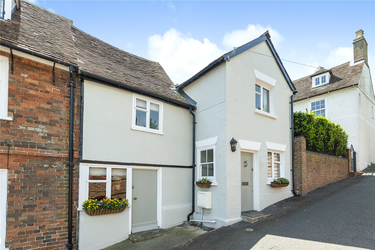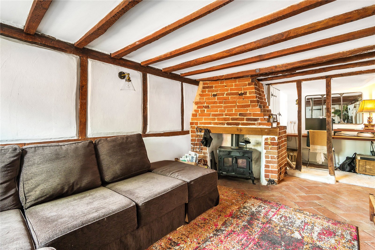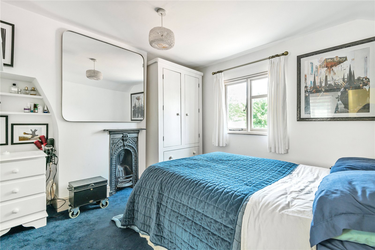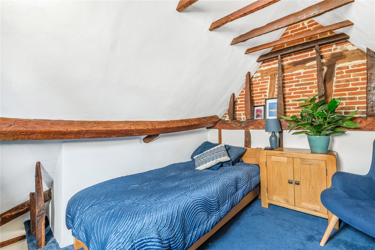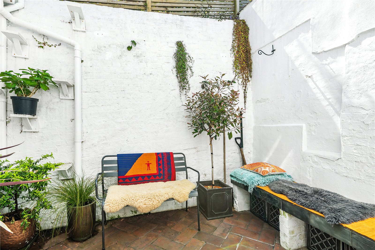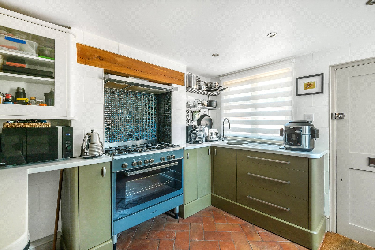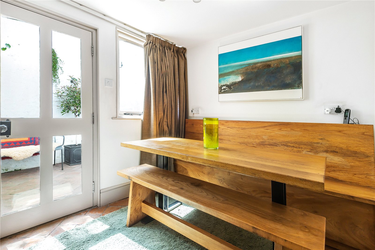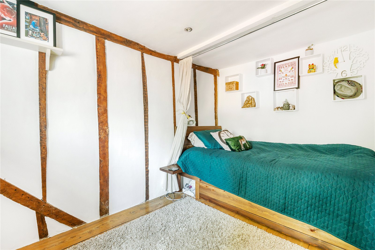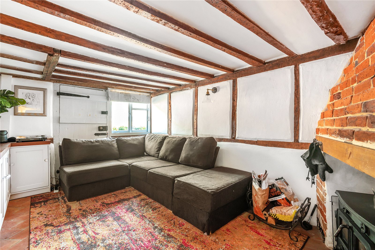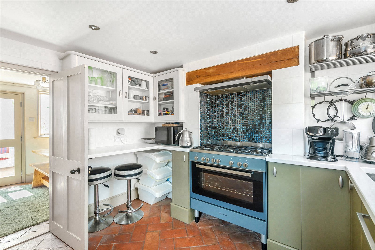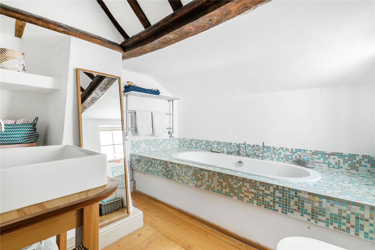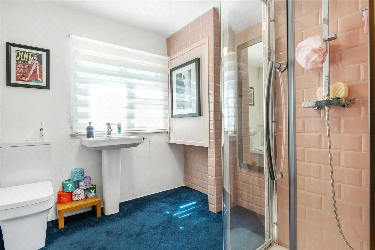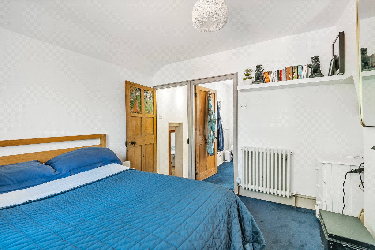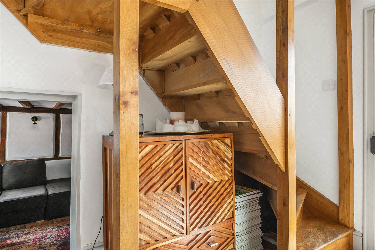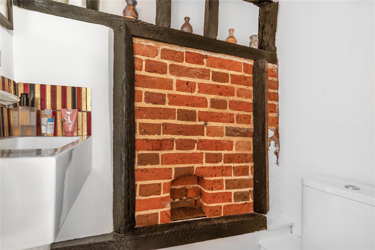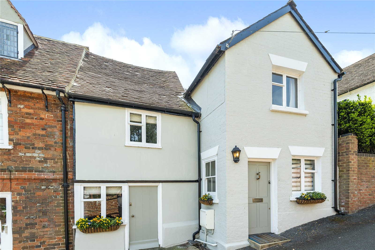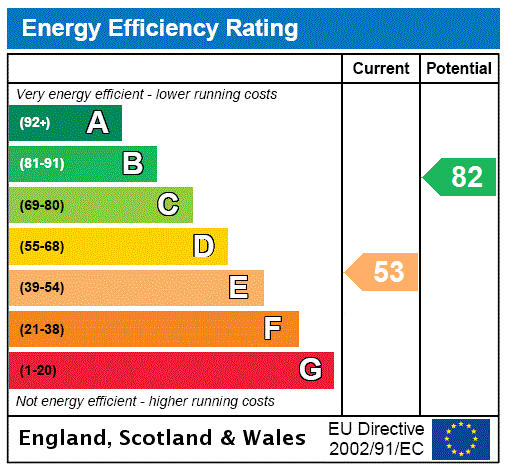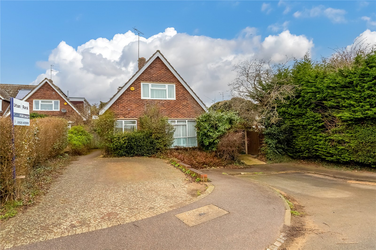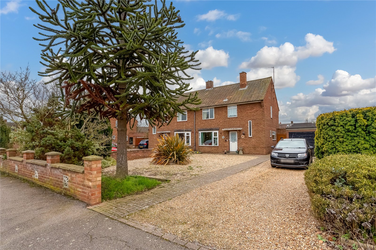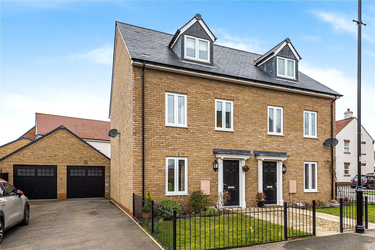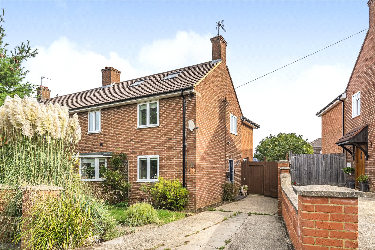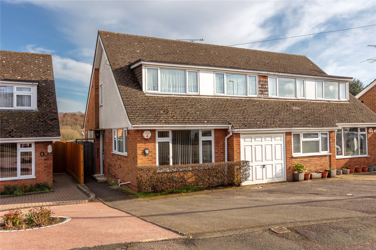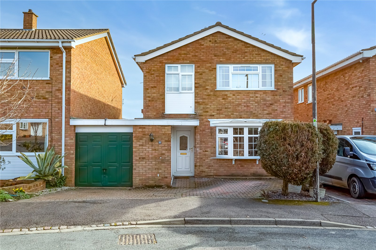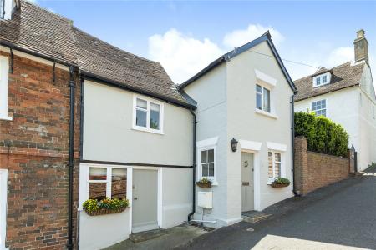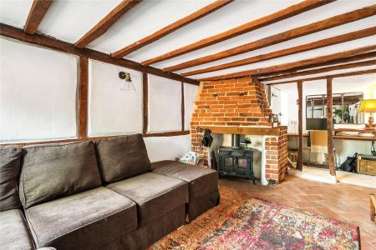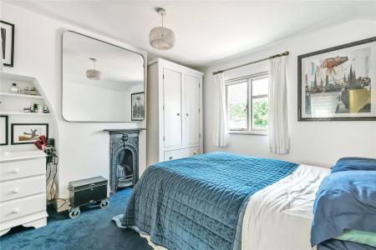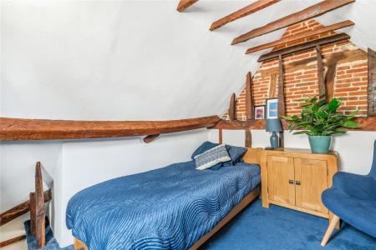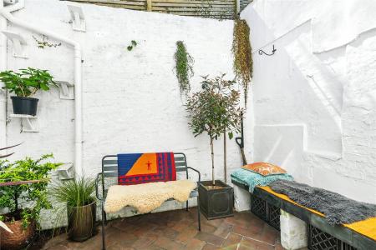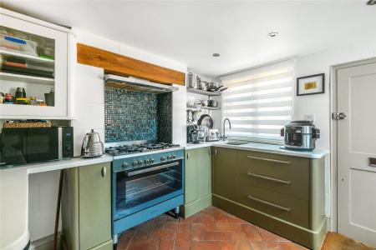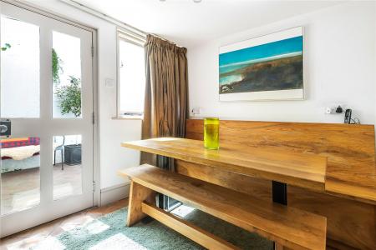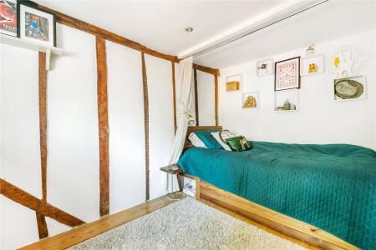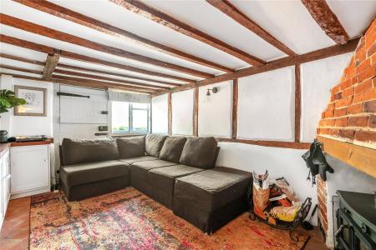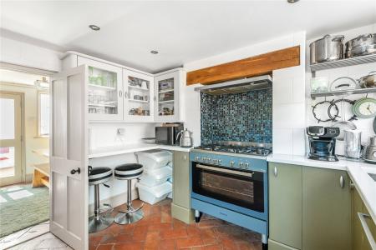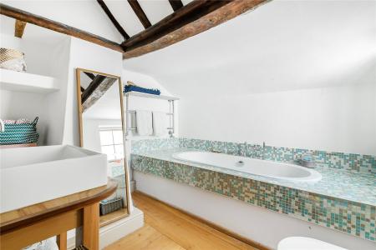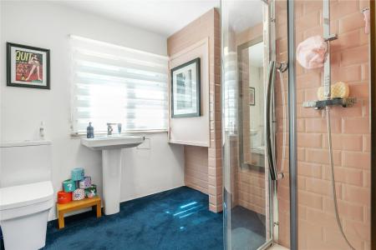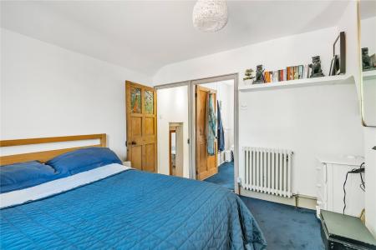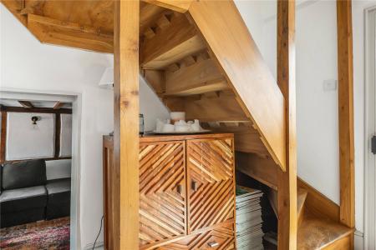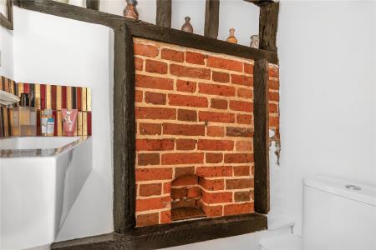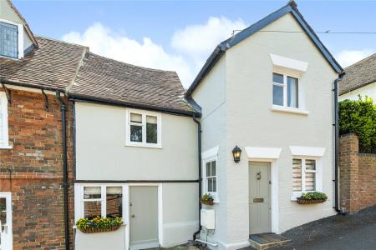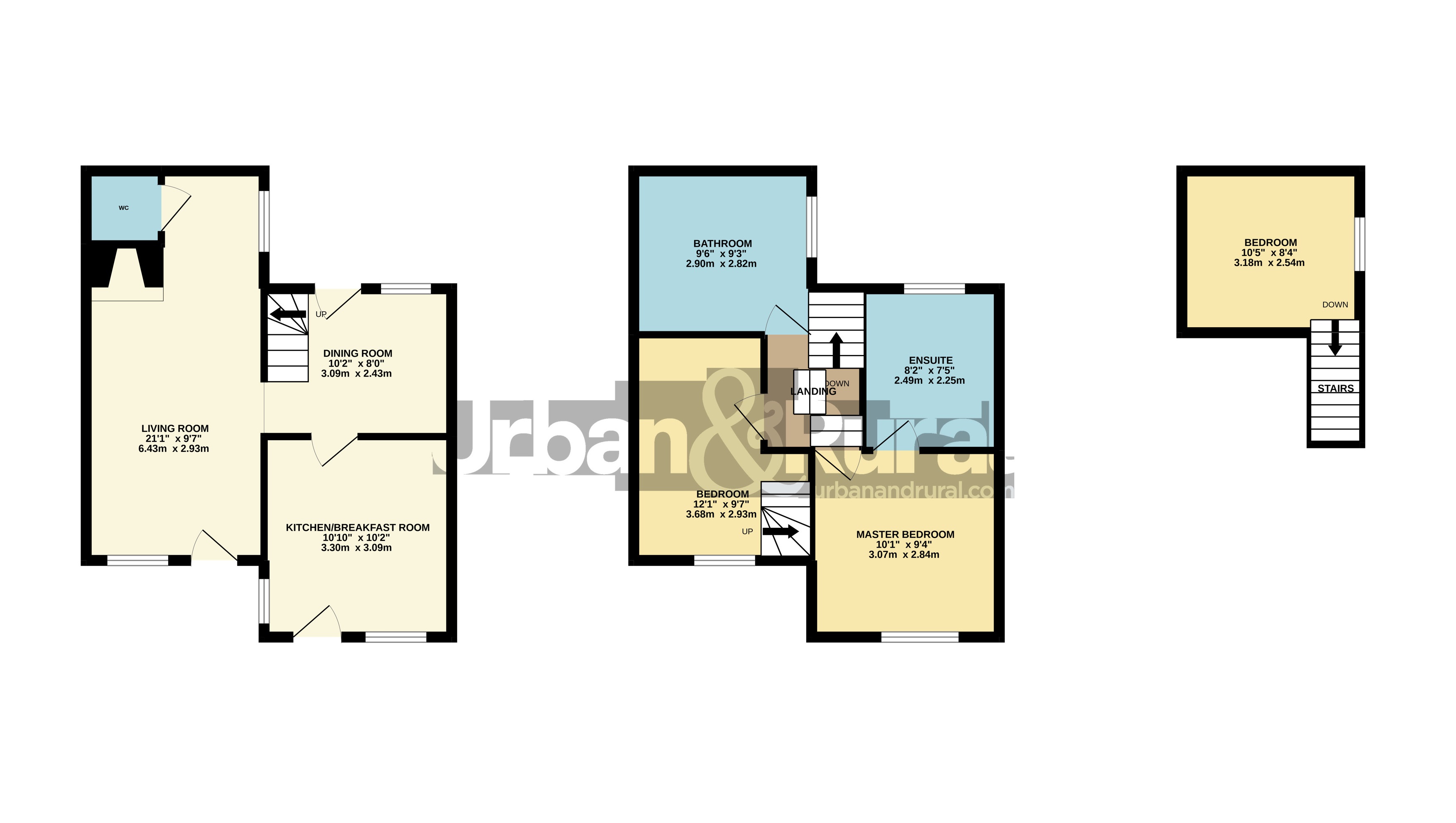- A tastefully presented town cottage with accommodation set over three levels
- Listed GII with original period features throughout
- A hand-made bespoke kitchen with integrated appliances
- Separate dining room & formal living room measuring 21 ft with open fireplace
- Cloakroom & first floor bathroom
- Principal bedroom with re-fitted en-suite shower-room
- Further second bedroom & third bedroom occupying the upper level
- Enclosed, walled courtyard & seating area to the rear
3 Bedroom Terraced House for sale in Bedfordshire
'Hog Hill Cottage' is located on Brewery Lane in a conservation area, a 5-minute walk to the centre of Ampthill and to Ampthill Great Park. Ampthill is a popular market town with a range of excellent independent shops, restaurants and pubs, as well as a Waitrose supermarket. The cottage is Grade II listed with parts of the property dating back to the late 16th Century. The property benefits from a parking space for a small car in front, and Brewery Lane is part of the Park Hill resident's permit scheme.
ON ENTERING
The front door enters directly into a welcoming kitchen. The downstairs flooring comprises of sealed brick throughout, including the courtyard to the rear.
KITCHEN *error*
The kitchen includes a breakfast bar, and hand-made cabinetry to the wall and base levels which are covered over with a modern composite worktop. There is a free-standing range oven with grill, five ring gas hob and extractor hood, with modern mosaic tiling to the splash-back area.
A door off the kitchen leads into the dining room.
DINING ROOM *error*
This room includes a built-in elm storage bench and a bespoke elm staircase with balustrade which leads up to the first-floor landing. A door and window to the south looks out onto a small yard, and three steps lead down into the living room
LIVING ROOM *error*
The living room measures over 21 ft in length and has a feature open fireplace which houses a double fronted multi-fuel cast iron burner. The room has built-in painted cupboards with an Iroko surface and towards the far end is a designated study area with an Iroko desk. At this end, a door leads into a downstairs cloakroom which has been fitted with modern, white sanitary ware and tiling.
FIRST FLOOR The first-floor landing has solid elm flooring which compliments the staircase and is split level. Initially a door leads into the master bedroom with en suite.
MASTER BEDROOM *error* which has an original cast iron fireplace and built-in painted wardrobe and window to the front. A further door leads into an en suite shower-room.
EN SUITE *error* This area has recently been re-fitted with a modern suite to include a corner shower, low level w/c, a pedestal wash hand basin and pink metro-block tiling to the walls. The built-in combination boiler is three years old and has a Smart Thermostat. It is housed in a high-level cupboard and there is additional storage for an ironing board, airers and a ladder to access the loft hatch and storage area.
To the lower landing level, a door leads into the family bathroom.
FAMILY BATHROOM *error* which has a bespoke fitted, solid elm vanity unit, elm floorboards, with countertop wash hand basin, a large oval bath with mosaic tiled surround and low-level w/c. This lovely, beamed bathroom is in the older part of the house.
Also off the lower landing level is a second bedroom.
BEDROOM 2/ DRESSING ROOM *error* the walls are beamed, with elm floorboards. This room has a window facing toward the front aspect of the home and latched door on to a staircase rising to the second-floor bedroom/ study.
BEDROOM 3/ STUDY *error* This room forms part of a historical attic conversion and acts equally well as a third bedroom or quiet study, and has exposed brickwork and ceiling timbers.
To the outside and rear of the property is a private, south-facing, enclosed walled yard with a bespoke fitted seating area. The yard stays frost-free all year round and is great for container gardening.
The area is renowned for its schooling for all age groups, with 'Russell Lower' 'Alameda' and 'Redborne' just a short walk away. There is also a local pick-up point for the Bedford Harpur trust private schools for both boys and girls at the bottom of Brewery Lane. Rail links into London are from Flitwick with a frequent service into St Pancras which takes as little as 40 minutes, major road links are from J13, M1 which is less than 15 minutes from the property.
Important Information
- This is a Freehold property.
Property Ref: 86734211_AMP220159
Similar Properties
Holland Road, Ampthill, Bedfordshire, MK45
3 Bedroom Detached House | Guide Price £400,000
Located within this established cul-de-sac of homes built during the 1960's and, made available with no ongoing chain an...
Pillinge Road, Stewartby, Bedfordshire, MK43
3 Bedroom Semi-Detached House | Offers Over £400,000
Situated on a substantial plot with garden extending to over 100ft and great scope to further improve and extend (STP),...
Chestnut Avenue, Silsoe, Bedfordshire, MK45
3 Bedroom Semi-Detached House | Offers Over £400,000
A modern semi-detached town house constructed in 2016' by developer 'Bloor', offering a versatile arrangement of interna...
Station Crescent, Lidlington, Bedfordshire, MK43
4 Bedroom Semi-Detached House | Guide Price £425,000
An extended 1950's bay fronted four bedroom family home set within an established and quiet village location, offering a...
3 Bedroom Semi-Detached House | Guide Price £435,000
This rarely available three bedroom semi detached home occupies a stunning position backing onto a tributary of the Rive...
The Coppins, Ampthill, Bedfordshire, MK45
3 Bedroom House | £440,000
Available with the ongoing chain in place is an extended early 1970's link-detached home set within this established and...
How much is your home worth?
Use our short form to request a valuation of your property.
Request a Valuation

