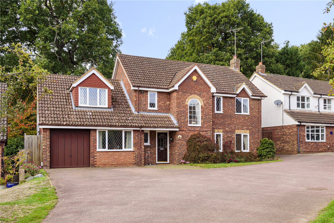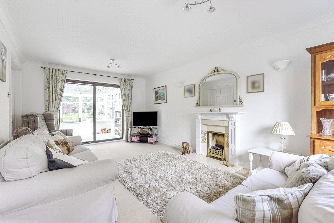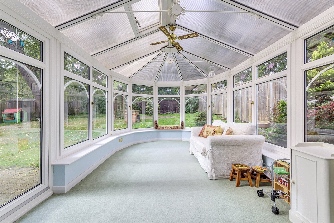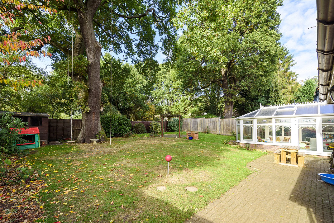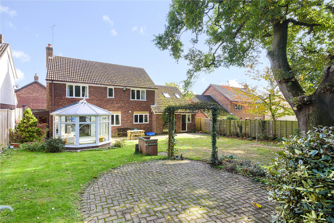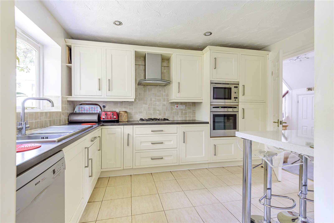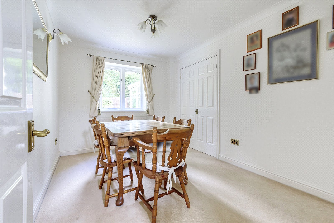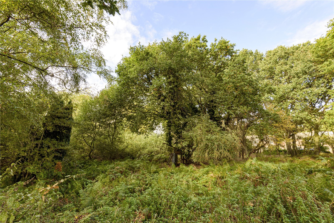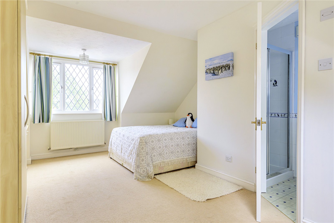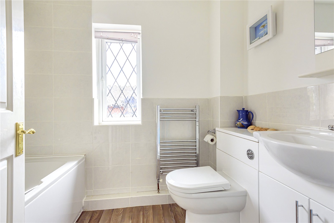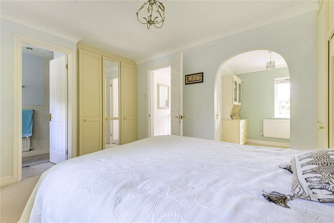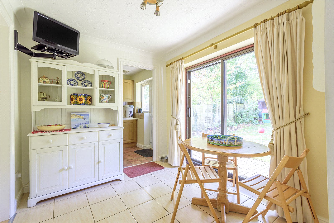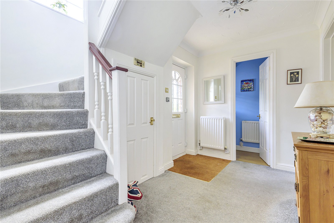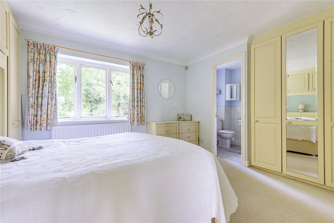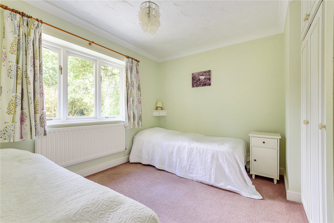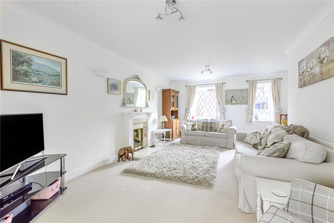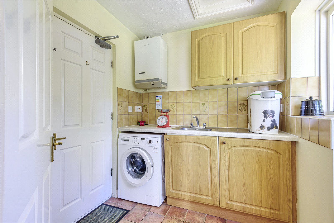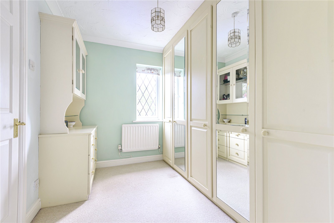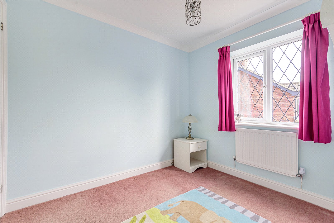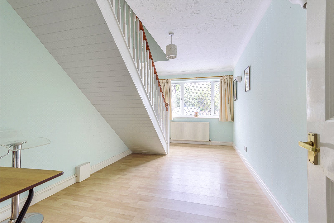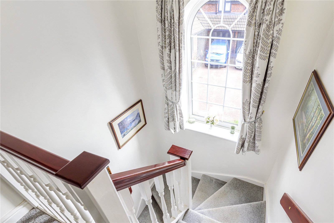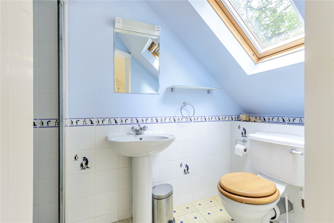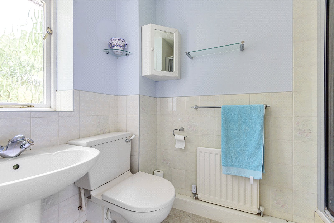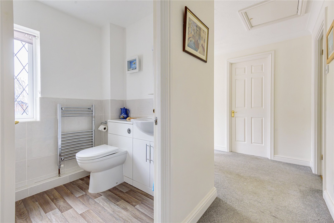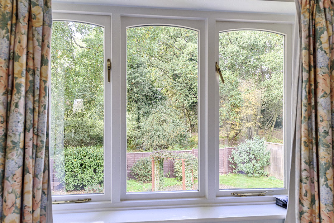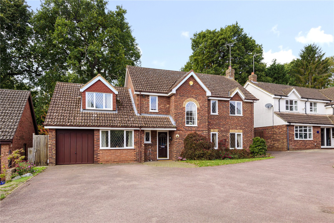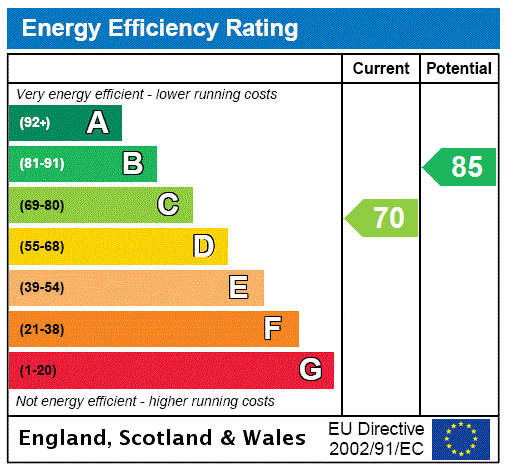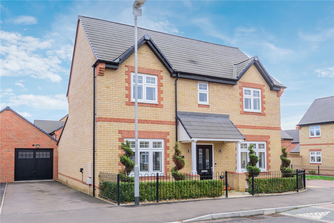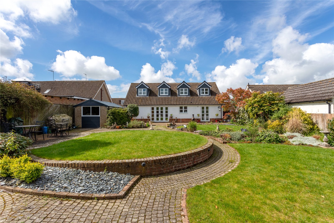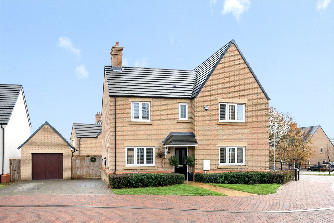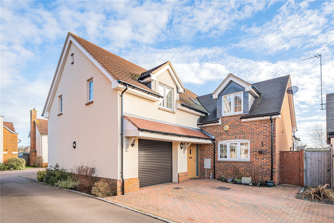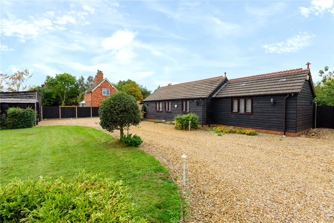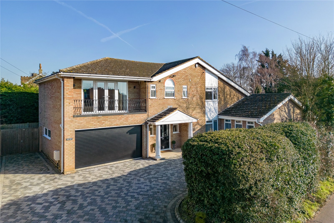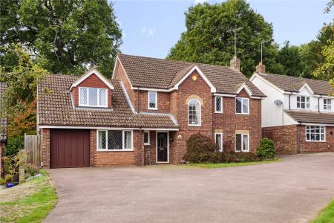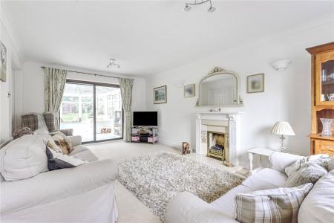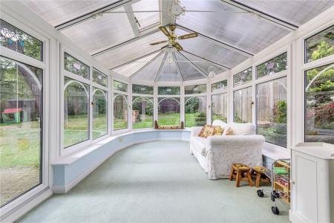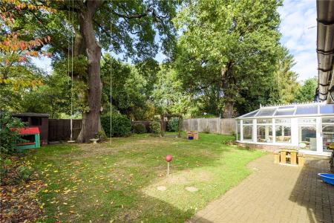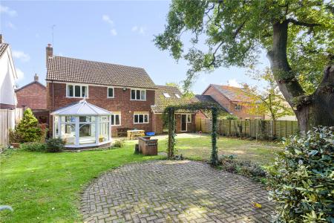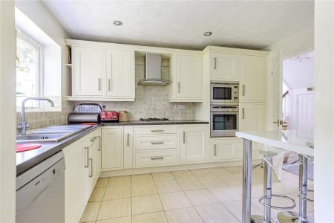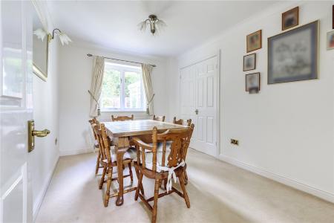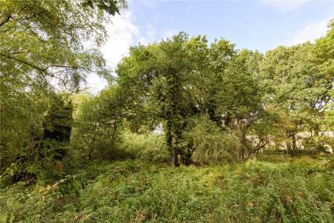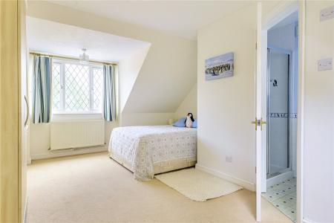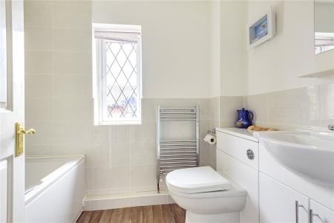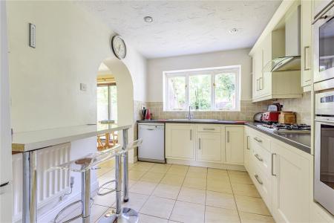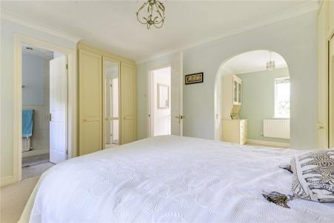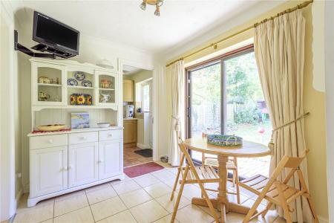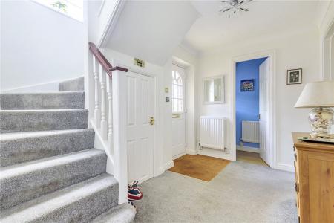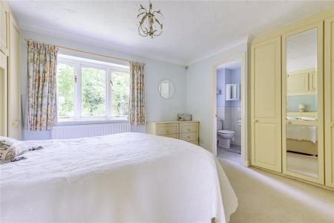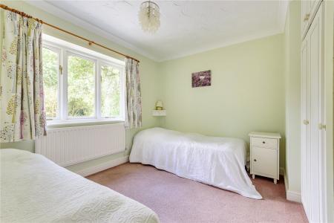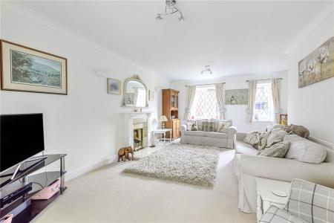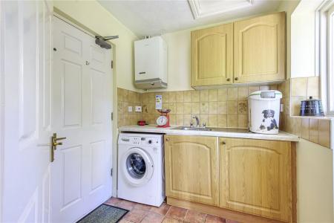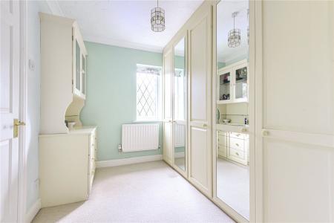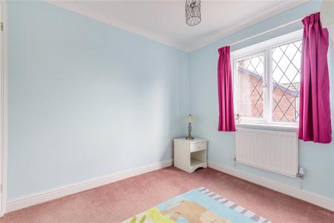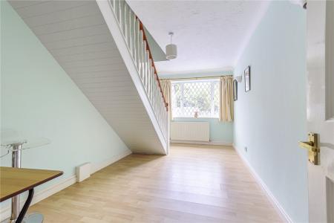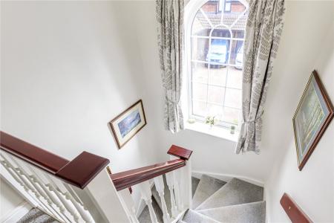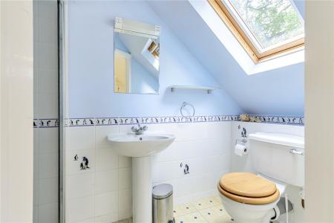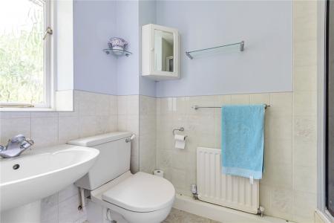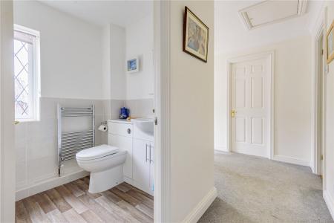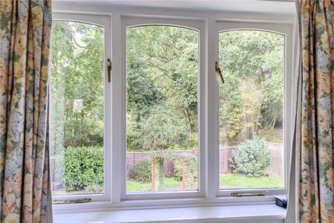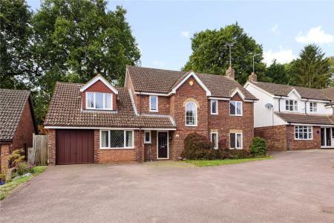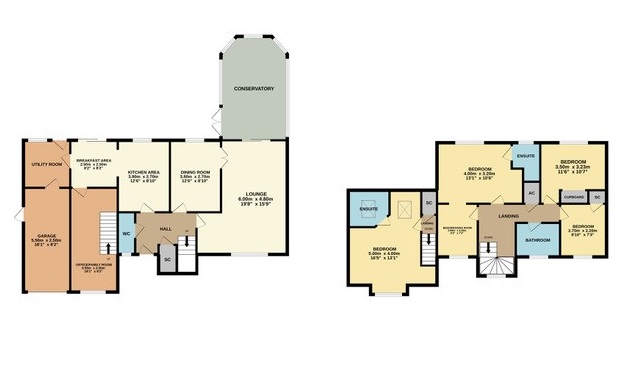- A substantial detached family home with scope to further improve & extend (STP)
- Peaceful cul-de-sac situation with wooded backdrop & an abundance of natural wildlife
- A formal living room, separate dining room, conservatory & breakfast room
- Private guest wing with bedroom & en-suite
- Fitted kitchen with integrated appliances, utility room & cloakroom
- Three further bedrooms with fitted wardrobes, en-suite, dressing room & family bathroom
- Mature westerly facing lawned garden with feature oak tree
- Integral single garage & driveway parking
4 Bedroom Detached House for sale in Bedfordshire
Available with no ongoing chain and located in the exclusive 'Heritage Court', Ampthill, and a previous show home to the developer is a four-bedroom detached family home offering versatile internal accommodation in excess of 2400 sq ft, within mature grounds backing on to a privately owned peaceful wooded aspect full of natural wildlife. Internally the home has a conventional layout of rooms to include four receptions, a fitted kitchen, cloakroom, two en-suites, a guest wing and bedroom and, utility room with adjoining integral garage. Outside there is a mature, lawned westerly facing garden and ample driveway parking. Set within this quiet cul-de-sac of similar dwellings, to the immediate front of the property is parking for numerous vehicles, there are additional visitor bays and unrestricted allocation directly opposite the home. The main entrance sits within a covered canopy and leads directly into the entrance hallway. From this area a full-turn staircase rises to the first floor, there is an under-stairs storage cupboard and cloakroom to one side. An internal door off the hallway leads into the dining room which provides attractive views of the garden and has versatile uses and would work well as a playroom or study. The formal dual aspect living room sits to the side and has a feature gas fireplace which sits on a tiled hearth and has a timber surround. Full height glazed sliding doors lead through to the conservatory which has a ceiling mounted fan and French doors leading out to a patio and furthermore the garden. The kitchen area is positioned to the rear of the home and incorporates a breakfast bar and seating area with a range of fitted wall and base level cabinetry. There are two 'Neff' integrated eye-level ovens, a four-ring complimentary hob and space has been made available for a dishwasher. An archway from the kitchen leads into the breakfast room where views of the garden and woods can be enjoyed via glazed patio doors. Off this area is the utility room and access into the garage via an internal door, the garage is supplied with both power and light and a personnel door leads to the side of the home. From the breakfast room is a front study/home office space which has a staircase leading up to a small landing with storage cupboard and dual aspect guest bedroom with fitted 'Hammonds' furniture/wardrobes and an en-suite shower-room attached.The main landing has an arched Georgian style window which provides a natural light flow to this area, there is an airing cupboard and loft hatch with pull-down ladder. The principal bedroom has fitted bedroom furniture and separate dressing room (previously a bedroom, which could be bedroom five) linking back to the landing as well as the convenience of an en-suite with 'Aquastream' power shower. There is a further double bedroom on this level with fitted wardrobe and garden views and a good-sized single room with storage cupboard and hanging rail. The family bathroom has been re-fitted with a contemporary suite to include a vanity unit which incorporates a wash hand basin and w/c with flush, a panelled bath with shower over and a stainless-steel heated towel rail. The flooring is laid with a modern wood effect laminate and there are recessed ceiling spotlights to finish. The well-tended mature garden with attractive wooded backdrop is predominately laid to lawn and has westerly facing orientation. There are two designated block-weave patio and entertaining areas, a feature oak tree which is over 100 years old and several shrubs and plants to the borders. The timber garden shed sits to the rear and a gate to one side leads out to the woodland with its abundance of wildlife, a further gate to the side of the property leads back to the front and driveway.Within a short distance from the property is a public footpath providing convenenint access to the Firs nature reserve, local schooling and further access to Ampthill town centre with its extensive amenities, parks and local Waitrose store. The area is renowned for its autonomous schooling for all age groups. There is also a local pick-up point for the Bedford Harpur trust private schools for both boys and girls. Links into London are from the Flitwick platform with a frequent service into St Pancras which takes as little as 40 minutes.
Important Information
- This is a Freehold property.
Property Ref: 86734211_AMP220166
Similar Properties
Poppy Drive, Ampthill, Bedfordshire, MK45
4 Bedroom Detached House | £700,000
A modern double fronted four-bedroom detached family home set within the 'Ampthill Chase' development and a corner plot...
5 Bedroom Detached House | Asking Price £695,000
This stunning five bedroom detached home occupies a delightful cul-de-sac position within the ever sought after village...
Sage Close, Ampthill, Bedfordshire, MK45
4 Bedroom Detached House | £685,000
A modern detached family home with contemporary presentation situated on a small cul-de-sac, opposite an open green with...
Fishers Field, Maulden, Bedfordshire, MK45
4 Bedroom Detached House | £850,000
A modern four-bedroom detached family home set within this private gated community of just eleven dwellings, situated in...
Water End, Maulden, Bedfordshire, MK45
3 Bedroom Barn Conversion | Guide Price £875,000
'Glenmore Barn' is an attractive feather boarded individual conversion positioned in the semi-rural location of Water En...
Vicarage Road, Silsoe, Bedfordshire, MK45
4 Bedroom Detached House | £895,000
Available with no ongoing purchase is this traditional four-bedroom 1970's detached family home which has been tastefull...
How much is your home worth?
Use our short form to request a valuation of your property.
Request a Valuation

