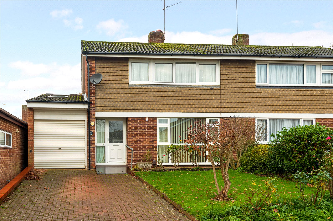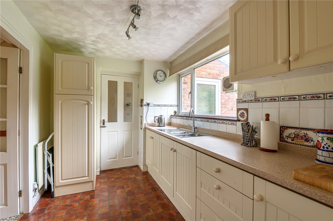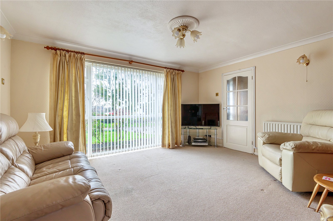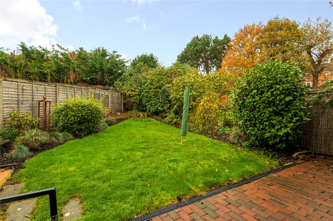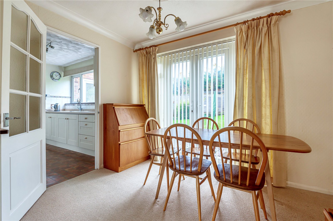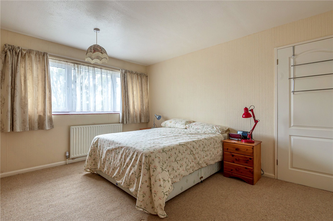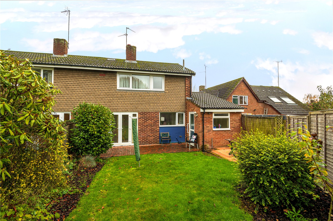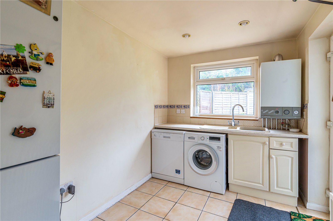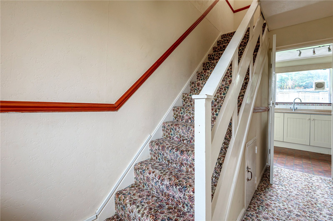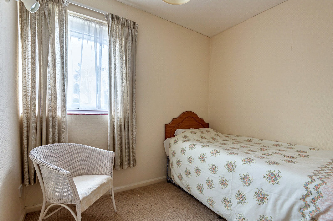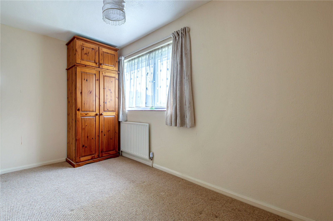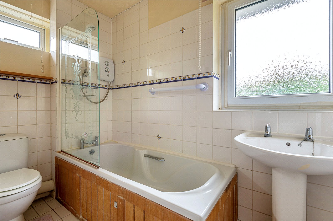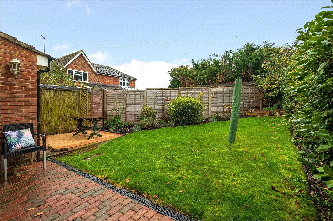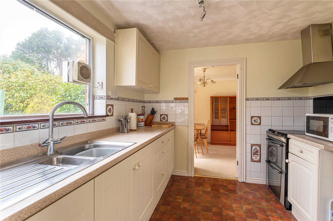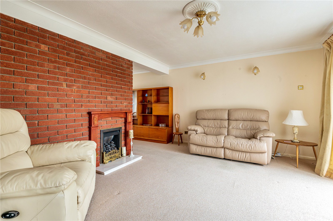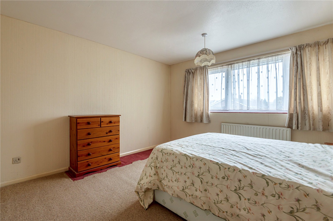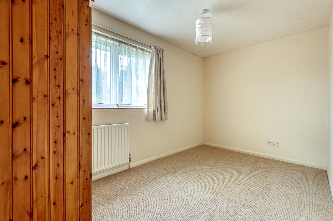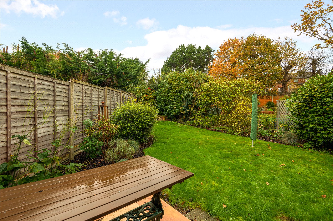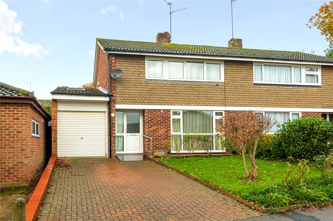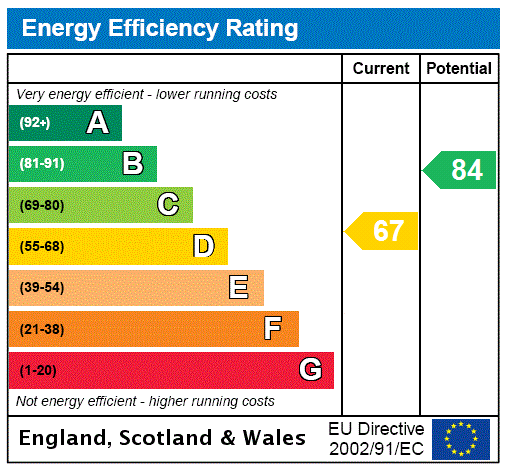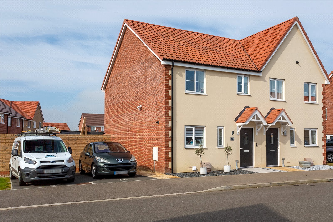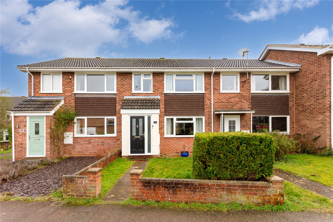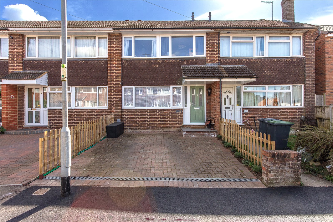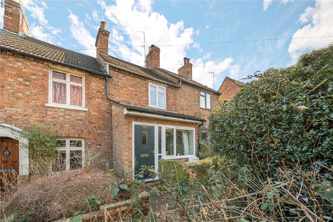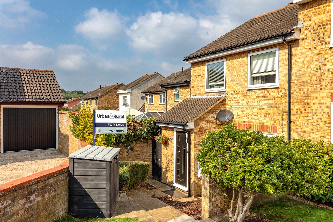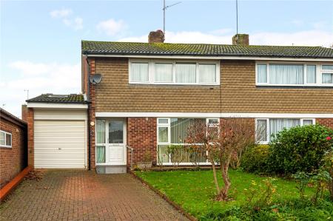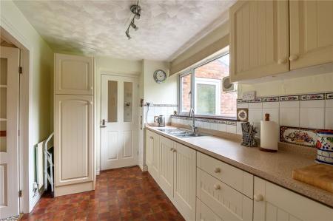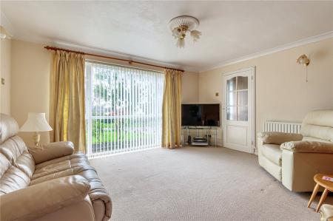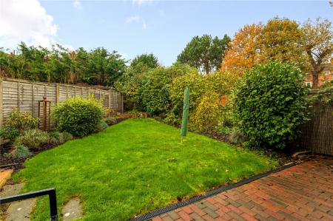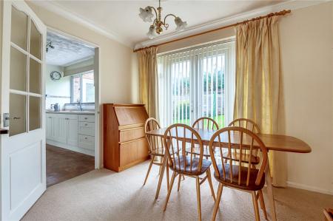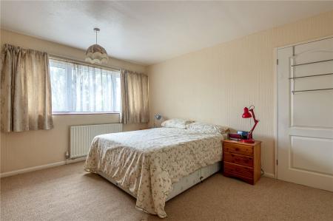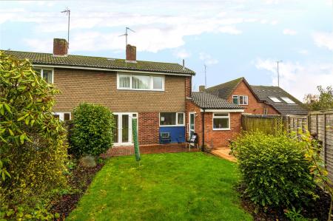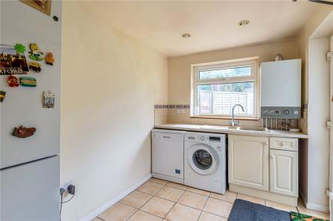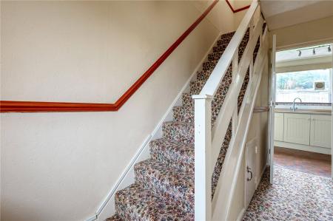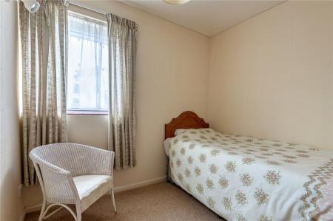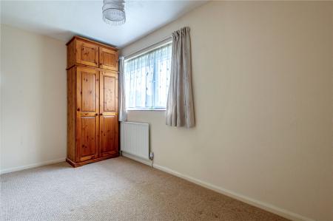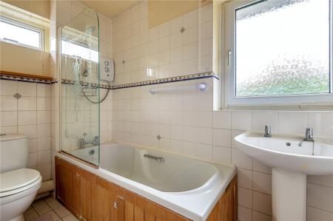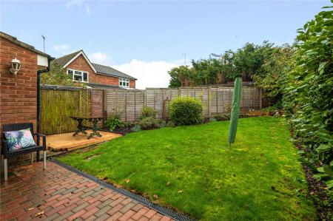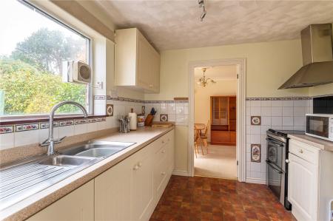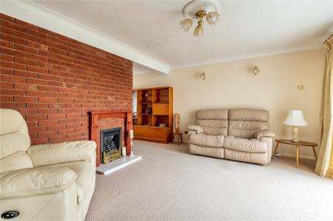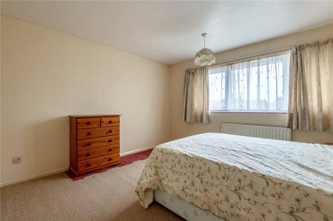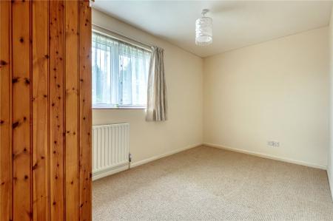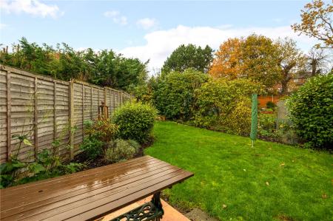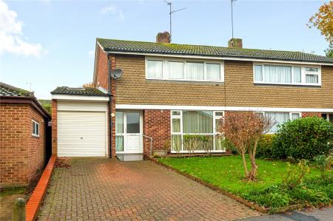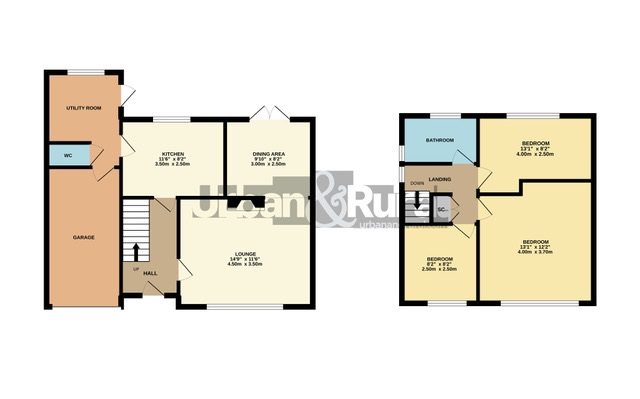- Established family home occupying a highly desirable Ampthill position
- Lounge/through diner
- Kitchen overlooking the rear garden
- Separate utility room & cloakroom
- Three well proportioned bedrooms, serviced by a family bathroom
- Part converted garage with large Velux window
- Driveway for one/two vehicles (dependant on size)
- Attractive rear garden
- No upper chain
3 Bedroom Semi-Detached House for sale in Bedfordshire
A rarely available extended three bedroom semi detached home nestled within a sought after cul-de-sac in the picturesque Georgian market town of Ampthill.
Approach to the home is via a block paved driveway which allows parking for one/two vehicles depending on size, whilst to the side is an established lawned frontage with numerous bushes and shrubs. A garage is accessed through a smart white roller door and offers useful storage as well as a generous Velux window and could, in our opinion, provide an opportunity for conversion into additional living accommodation if required (and subject to the necessary planning permissions/consents).
Once inside you're immediately greeted by the hallway which has stairs directly ahead leading to the first floor accommodation, and to the right hand side, the living room. This has an inset gas fire set against an exposed brick backdrop, with a raised marble hearth and wooden surround. A large floor to ceiling window overlooks the front aspect. From here it leads through to the rear of the house and the dining area. This is large enough for table and chairs and has double French doors which flood the space with an abundance of natural daylight. Running parallel is the kitchen which has been fitted with a range of cream floor and wall mounted units with contrasting, grained effect work surfaces over. Space has been afforded for a cooker with stainless steel extractor hood above. It has been finished with tiled splashbacks and a window overlooking the garden. Beyond here is the utility room which comprises of similar cream base units and work tops over. Again, space has been cleverly created for free standing white goods such as a washing machine and tumble dryer. An obscure glazed personal door to the side leads into the garden. Finishing the ground floor is a useful cloakroom which has been fitted with a two piece suite comprising low level wc and wash hand basin.
Moving upstairs the first floor landing gives way to all accommodation, the master of which sits to the front elevation and has a built in wardrobe. Of the remaining two bedrooms one is a double and the other a single, with one to the front aspect and the other to the rear, and are all serviced by a family bathroom. This comprises of a three piece suite incorporating a panelled bath with shower unit and glass screen positioned over, low level wc and pedestal wash hand basin. The look is completed with a tiled floor and splashbacks and obscure windows to both the side and rear.
Externally the rear garden is laid predominately to lawn with deep borders stocked full of plants, shrubs and bushes. An attractive patio area provides ideal seating during the summer months and the boundary is encased by a combination of timber and wire fencing.
Within close proximity is access to Ampthill town centre and its extensive amenities, Waitrose store, parks and high street shops. The area is renowned for its autonomous schooling for all age groups, with 'Russell Lower' 'Alameda' and 'Redborne' just a short walk away. There is also a local pick-up point for the Bedford Harpur trust private schools for both boys and girls. Links into London are from the Flitwick platform with a frequent service into St Pancras which takes as little as 40 minutes, major road links are from J13, M1 which is less than 15 minutes from the property.
Important Information
- This is a Freehold property.
Property Ref: 86734211_AMP220386
Similar Properties
Robinson Avenue, Houghton Conquest, Bedfordshire, Mk45
3 Bedroom Semi-Detached House | £340,000
A modern three-bedroom semi-detached home built in 2020' by developer 'Kier', located within this establishing and popul...
3 Bedroom Terraced House | Asking Price £340,000
This superb three bedroom family home occupies a sought after position within Flitwick and has been thoughtfully extende...
3 Bedroom Terraced House | Asking Price £340,000
This rarely available three bedroom home occupies a delightful position on the edge of Flitwick, incorporating well prop...
Park Hill, Ampthill, Bedfordshire, MK45
2 Bedroom Terraced House | £350,000
An extended Victorian cottage nestled within Ampthill town centre with attractive views over rooftops and towards Ampthi...
Dunstable Street, Ampthill, Bedfordshire, MK45
2 Bedroom Terraced House | Guide Price £350,000
Available with no ongoing chain is this Victorian mid-terrace, two double bedroom home which needs cosmetically improvin...
3 Bedroom Semi-Detached House | Asking Price £350,000
Positioned within an attractive cul-de-sac and providing convenient access into the heart of Flitwick this quite superb...
How much is your home worth?
Use our short form to request a valuation of your property.
Request a Valuation

