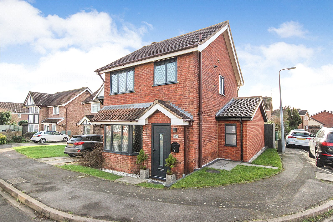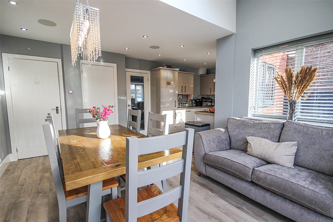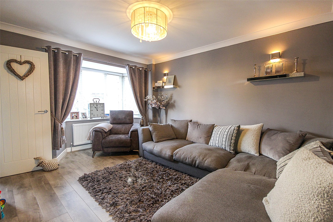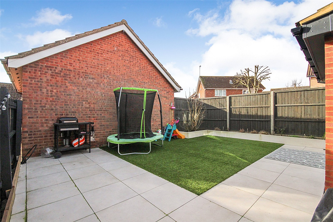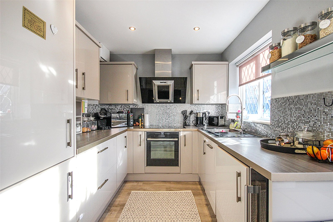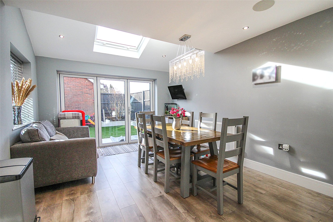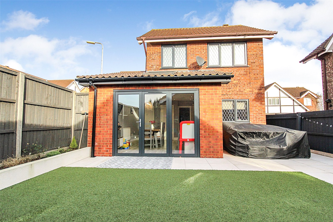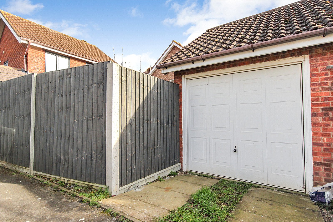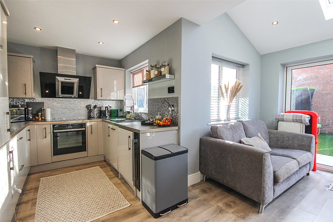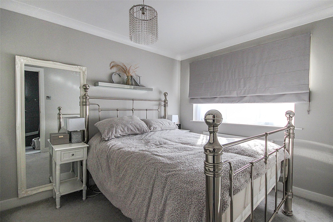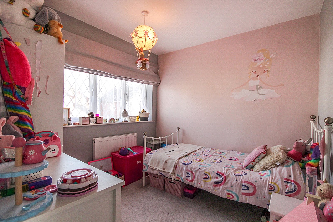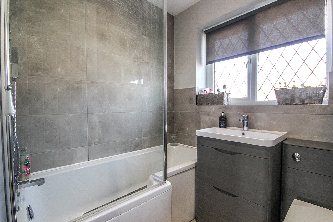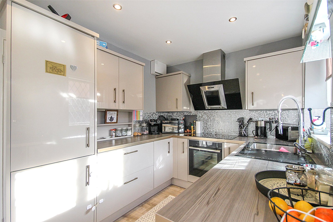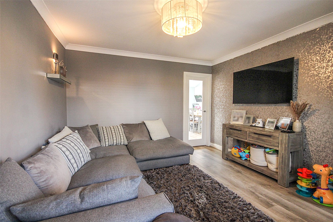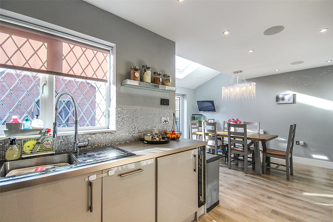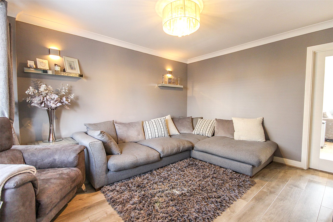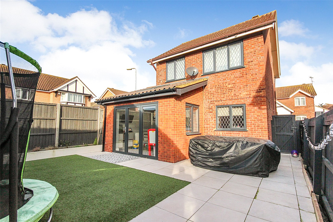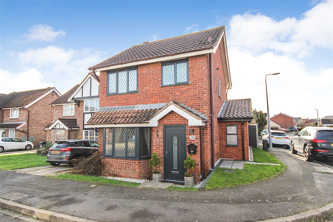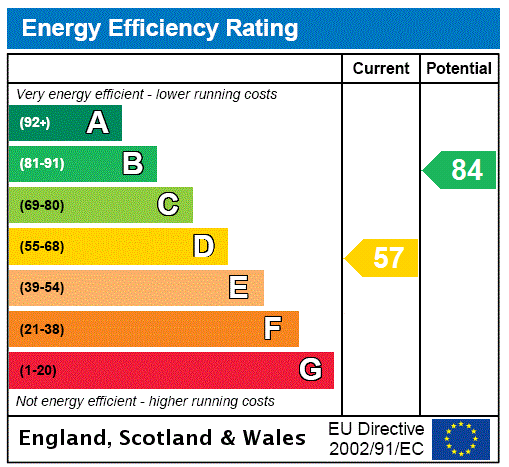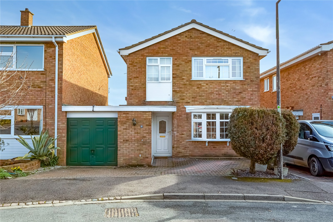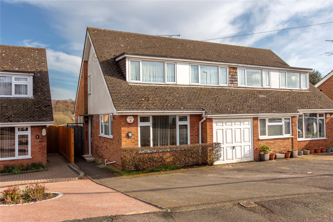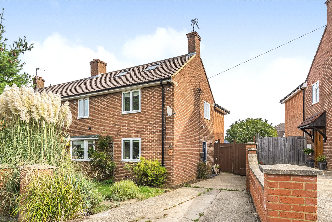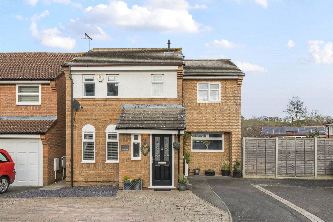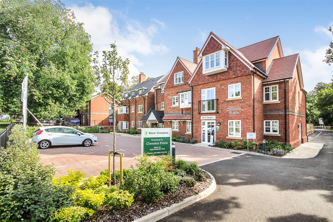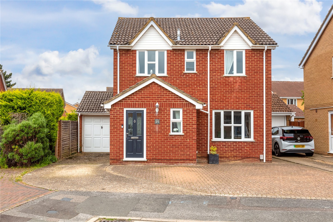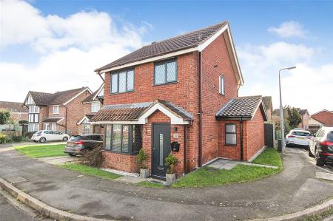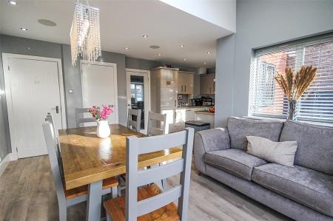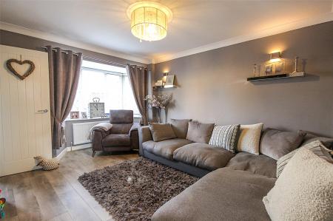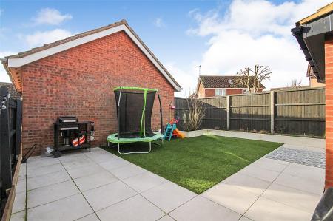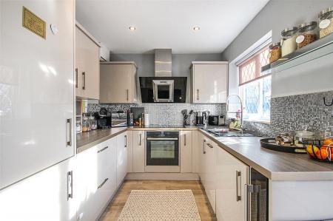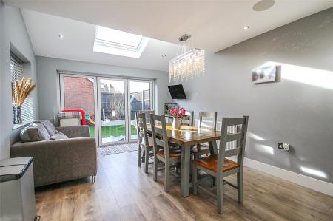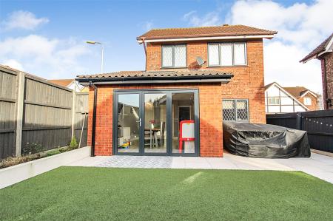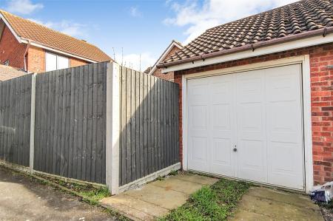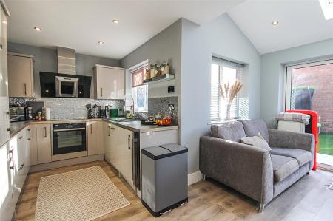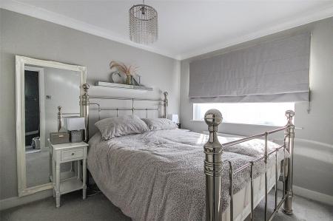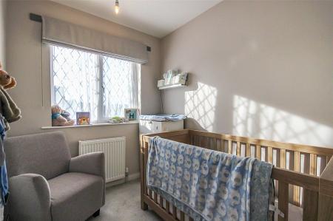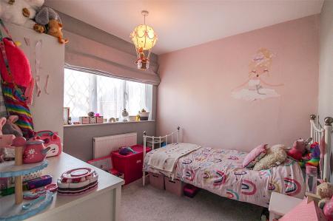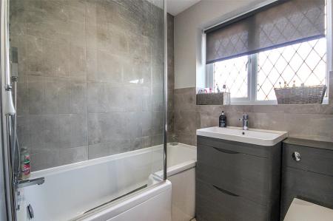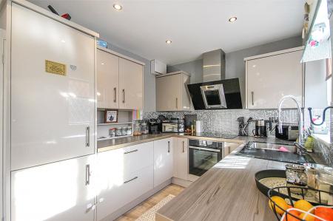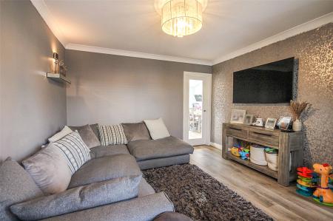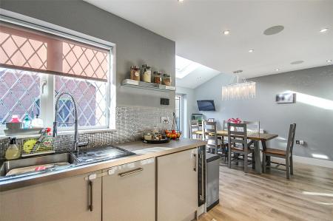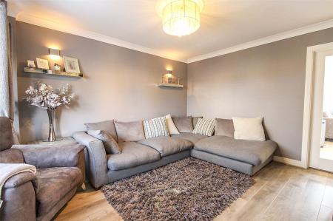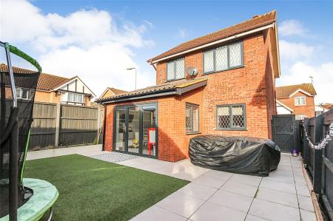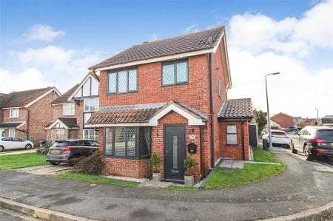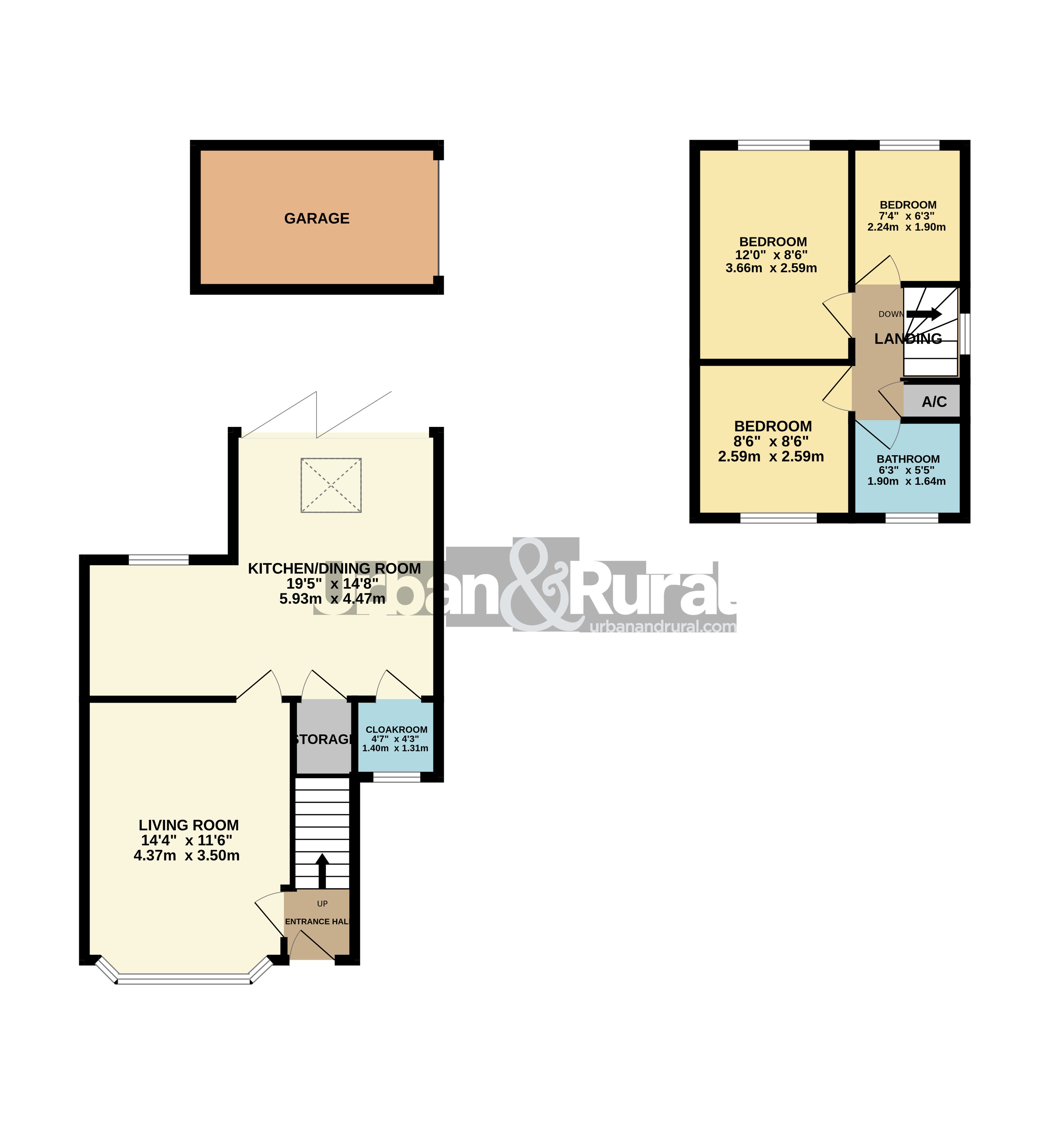- A modernised and thoughtfully extended detached home
- Stylish open-plan kitchen/dining/family room
- Smartly fitted kitchen with integrated appliances
- Formal living room & a separate cloakroom
- Re-fitted bathroom to first floor & three bedrooms
- Low maintenance landscaped south facing garden
- Allocated parking bay & a single garage (with potential to convert) STP
- Cul-de-sac situation on the fringes of town
3 Bedroom Detached House for sale in Bedfordshire
An extended three bedroom detached home sitting on a corner plot, located within this established cul-de-sac and no through road in the Georgian market town of Ampthill. The property has been tastefully extended over more recent years and offers a practical, yet modern arrangement of internal accommodation arranged over two levels. To include a living room, open-plan kitchen/dining/family room, a cloakroom, three first floor bedrooms and a re-fitted family bathroom. Outside is a low maintenance south facing garden, a single garage and parking allocation.
The immediate front of the home is a footpath with steps leading down to the main entrance which comes by way of a replacement composite door. The footpath is flagged by laws and the garage is situated to the far end of the garden and boundary to the home, accessed via a conventional up and over door. Internally there is both power and light supplied, and this area does have scope to convert if required. (STP). There is an allocated parking bay to the side of the home on the adjacent side of the road.
Internally the home is presented in good order throughout with a modern presentation. The entrance hall has a staircase leading up to the first floor and door to one side into the living room. This area of the home has a box-bay window facing towards the front aspect and a further internal door leading to the kitchen/dining/family room.
This impressive space is open-plan and forms a more recent extension that has been carried out on the property. There are tri-folding doors on to the rear garden, recessed ceiling spotlights and Bluetooth hardwired speaker system installed. The kitchen area has a range of contemporary high gloss fitted cabinetry which are covered over with a solid worktop. There is an integrated 'Neff' oven and hob, and further integrated appliances include a wine chiller, dishwasher, washing machine and fridge/freezer. Off the kitchen is a useful under-stairs storage cupboard and a separate cloakroom fitted with white sanitary ware.
The first-floor landing has a window facing towards the side aspect, an airing-cupboard and loft hatch providing access into the attic. There are a total of three bedrooms on this level as well as the stylish family bathroom. This room has been fitted with a p-shaped bath, vanity unit with top mounted basin and w/c incorporating a push button flush.
The tastefully landscaped garden to the rear of the home has a south facing orientation and predominately laid with an artificial lawn. There is an extended stone paved patio and entertaining area and solid raised beds to the boundaries. A secure gate to the side leads back to the front of the home.
Within close proximity is access to Ampthill town centre and its extensive amenities, Waitrose store, parks and high street shops. The area is renowned for its autonomous schooling for all age groups, with 'Russell Lower', 'Firs Lower', 'Alameda' and 'Redborne' just a short walk away. There is also a local pick-up point for the Bedford Harpur trust private schools for both boys and girls. Links into London are from Flitwick station with a frequent service into St Pancras which takes as little as 40 minutes, major road links are from J13, M1 which is less than 15 minutes from the property.
Important Information
- This is a Freehold property.
Property Ref: 86734211_AMP170005
Similar Properties
The Coppins, Ampthill, Bedfordshire, MK45
3 Bedroom House | £440,000
Available with the ongoing chain in place is an extended early 1970's link-detached home set within this established and...
3 Bedroom Semi-Detached House | Guide Price £435,000
This rarely available three bedroom semi detached home occupies a stunning position backing onto a tributary of the Rive...
Station Crescent, Lidlington, Bedfordshire, MK43
4 Bedroom Semi-Detached House | Guide Price £425,000
An extended 1950's bay fronted four bedroom family home set within an established and quiet village location, offering a...
Ailesbury Road, Ampthill, Bedfordshire, MK45
4 Bedroom Detached House | £449,995
A beautiful, thoughtfully extended family home set within the picturesque Georgian market town of Ampthill and benefitin...
Woburn Street, Ampthill, Bedfordshire, MK45
2 Bedroom Apartment | £449,995
Plots 21, 24, 27, 28 and 30 are the remaining two bedroom apartments, with prices starting from £449,995.Clemens Place f...
4 Bedroom Detached House | Asking Price £475,000
This quite superb four bedroom detached home sits within a quiet cul-de-sac close to the heart of Flitwick and provides...
How much is your home worth?
Use our short form to request a valuation of your property.
Request a Valuation

