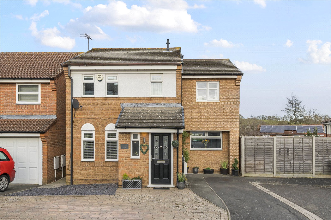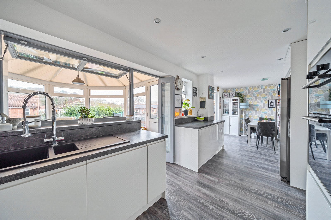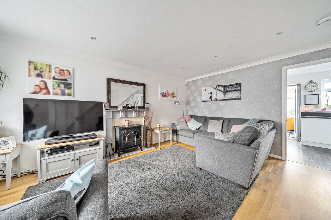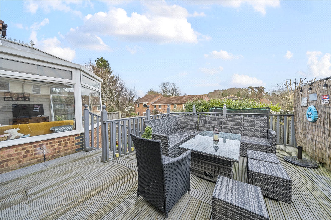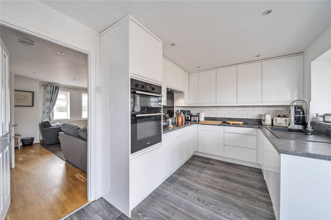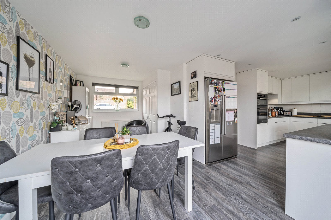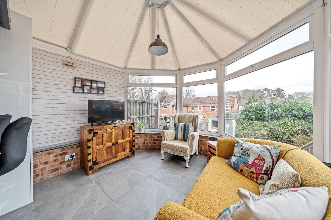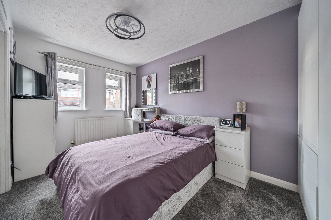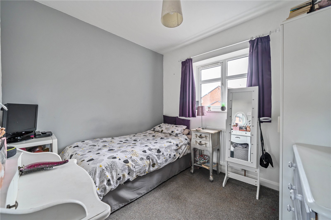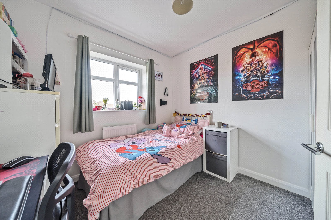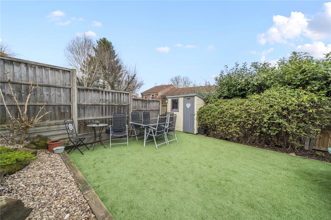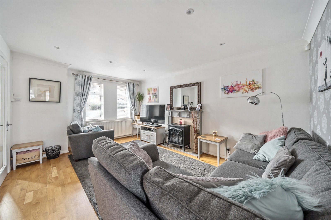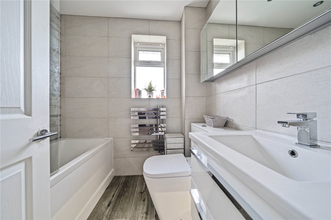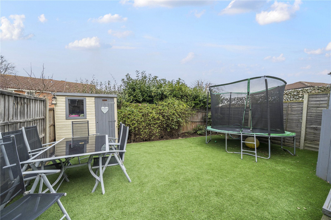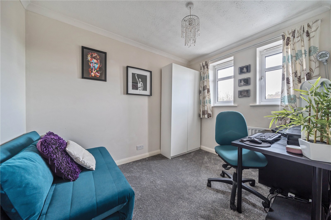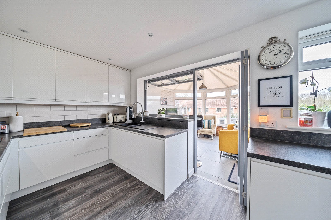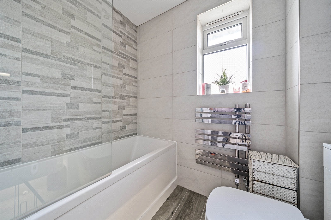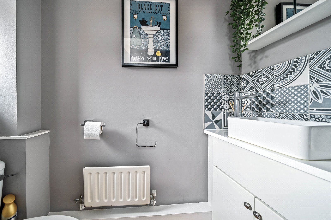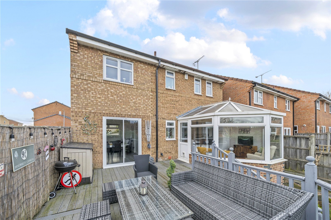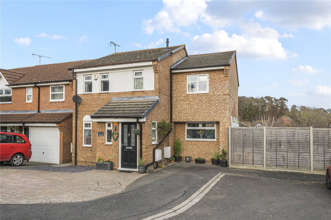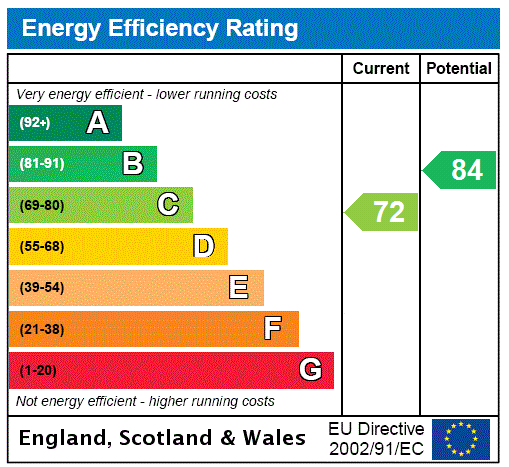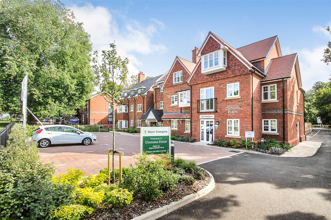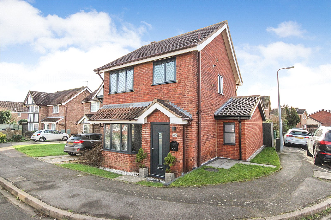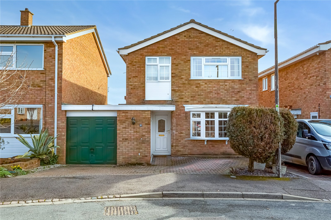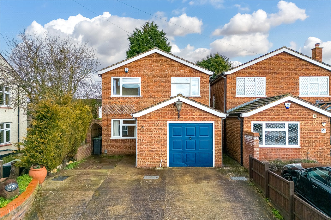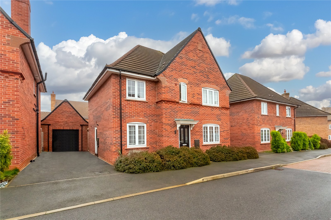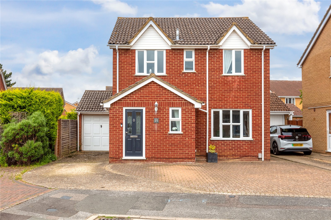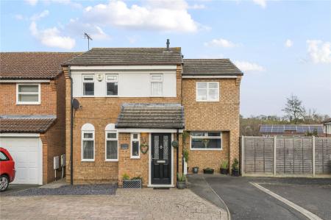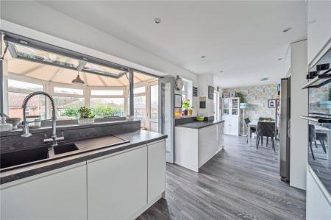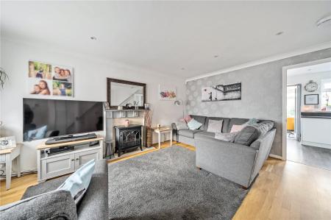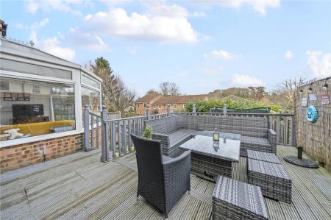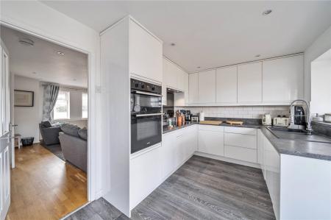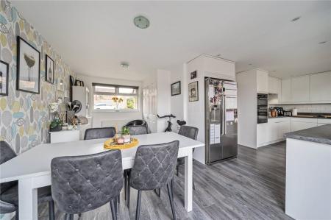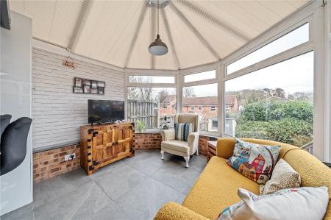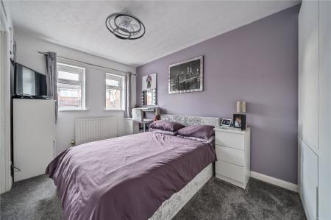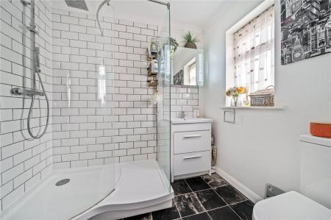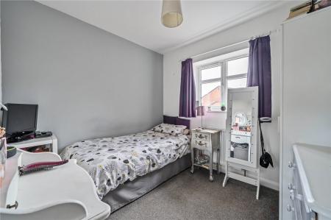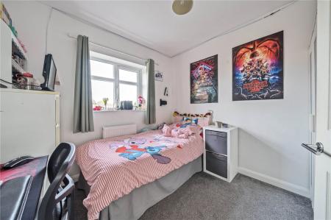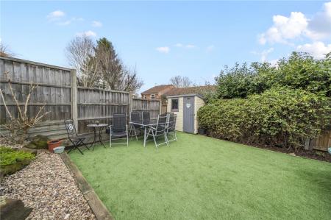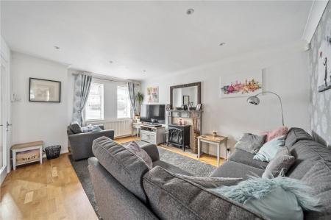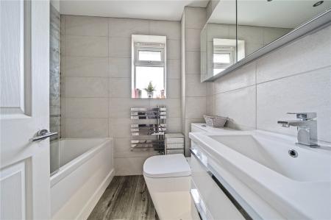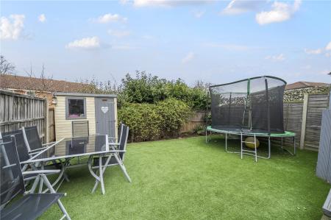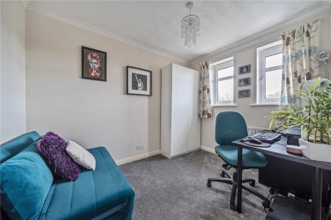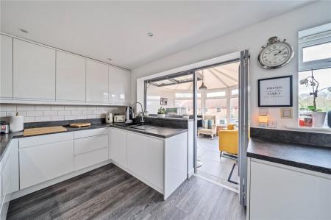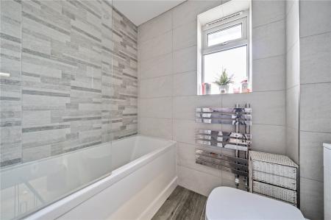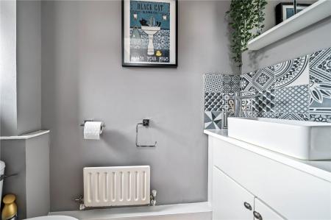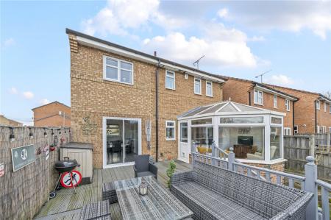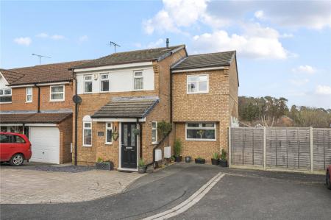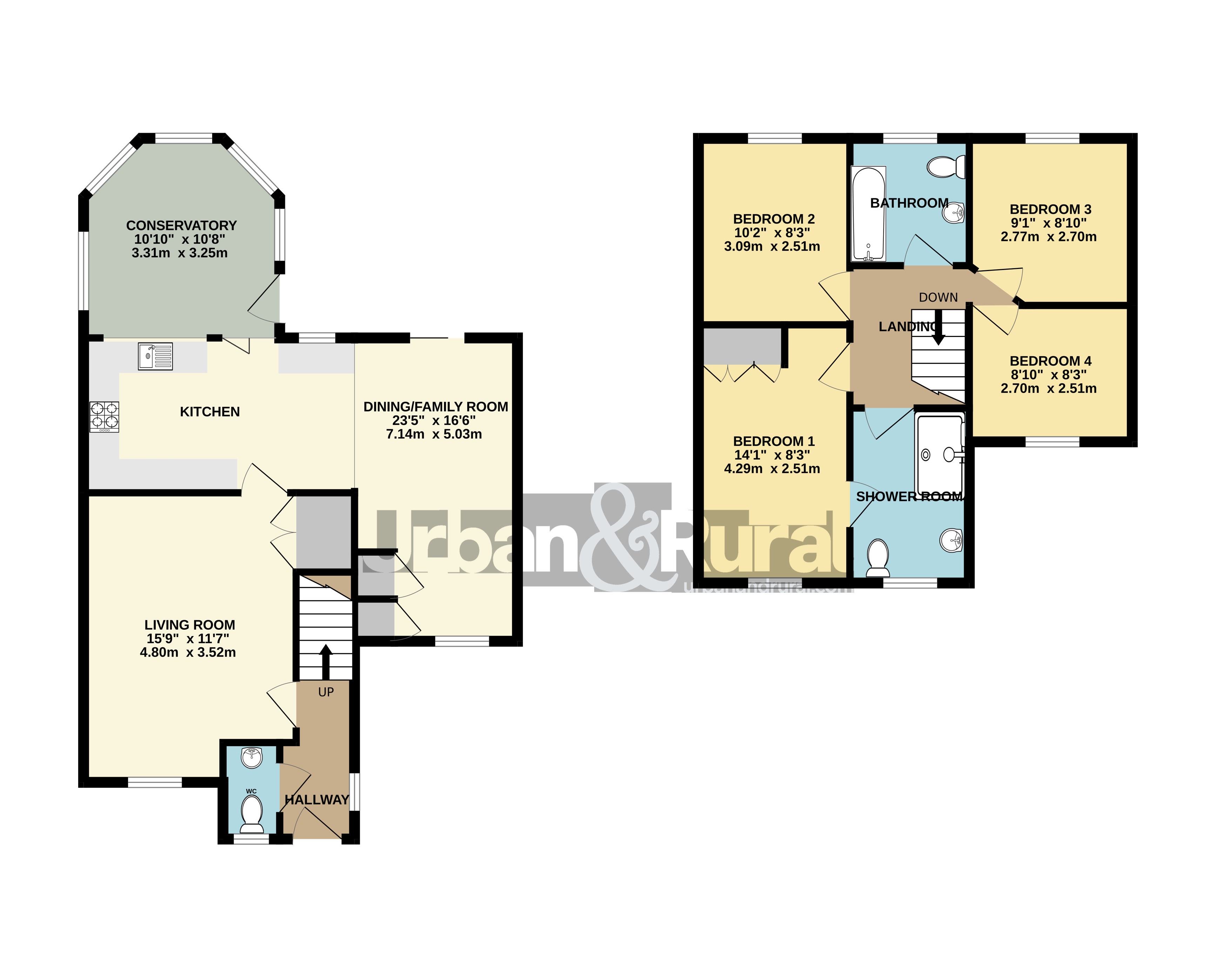- Sought after Ampthill location
- Heavily extended
- Contemporary kitchen/dining/family room
- Living room & conservatory
- Four bedrooms, one with an en-suite
- Family bathroom Ample block paved driveway
- Attractive rear garden
4 Bedroom Detached House for sale in Bedfordshire
A beautiful, thoughtfully extended family home set within the picturesque Georgian market town of Ampthill and benefiting from interchangeable internal accommodation, in addition to a contemporary kitchen/diner, stunning shower room and attractive rear garden.
The property sits within a small cul-de-sac of similar homes and approach is directly onto an ample block paved driveway for several vehicles. A smart black composite front door provides access into the entrance hall, stairs lead directly to the first-floor accommodation whilst Oak flooring creates a sleek feel to the area. To the left hand side a useful cloakroom has been refitted with a two piece suite comprising low level wc and wash hand basin. Beyond here the living room offers a continuation of the flooring tying the two spaces together seamlessly, a window to the front elevation allows ample natural daylight to flood the room. To one corner is a storage cupboard and a further internal door opens into the stunning kitchen/dining/family room, this is a wonderful L-shaped space with the principal kitchen area having been fitted with a comprehensive range of floor and wall mounted units with superb contrasting work surfaces over and matching upstands. Several integrated appliances have been cleverly woven into the design including black induction hob, double oven, and dishwasher, while recessed space is available for an American style fridge/freezer. Additional scope has been afforded for a dining room table and chairs around the corner making this a real sociable, entertaining area. Completing this level is a spacious conservatory, this has been constructed in a combination of brick and double glazing with a polycarbonate roof and has French doors opening into the garden. A useful cupboard neatly creates space for a washing machine and tumble dryer.
Moving upstairs the landing gives way to all bedroom accommodation, the master of which sits to the front elevation with a range of fitted Hammond wardrobes. Positioned next to this is a high end en-suite which has been kitted out with a stylish walk-in shower, low level wc and wash hand basin set into a vanity unit, modern tiling and heated towel rail finish the space perfectly. Three further bedrooms all offer good sized proportions and are serviced by the family bathroom comprising panelled bath with shower unit positioned over, low level wc and wash hand basin.
Externally the rear garden is set over two levels, the upper of which is a generous decked area ideal for entertaining, steps lead down to a lower artificial lawn. The entirety of the boundary is enclosed by timber fencing.
Within walking distance are access to Ampthill town centre and extensive amenities, parks, local schools and Waitrose store. Links into London are from the Flitwick platform with a frequent service to St Pancras which takes as little as 40 minutes. The area is renowned for its autonomous schooling at all levels including Redborne Academy, other schools include both Russell Lower and Alameda, all of which are within a short distance from the property.
Important Information
- This is a Freehold property.
Property Ref: 86734211_AMP200249
Similar Properties
Woburn Street, Ampthill, Bedfordshire, MK45
2 Bedroom Apartment | £449,995
Plots 21, 24, 27, 28 and 30 are the remaining two bedroom apartments, with prices starting from £449,995.Clemens Place f...
Oak Tree Road, Ampthill, Bedfordshire, MK45
3 Bedroom Detached House | £445,000
An extended three bedroom detached home sitting on a corner plot, located within this established cul-de-sac and no thro...
The Coppins, Ampthill, Bedfordshire, MK45
3 Bedroom House | £440,000
Available with the ongoing chain in place is an extended early 1970's link-detached home set within this established and...
George Street, Maulden, Bedfordshire, MK45
4 Bedroom Detached House | £475,000
A four bedroom detached family home which is made available with both vacant possession and no ongoing purchase, offerin...
George Close, Stewartby, Bedfordshire, MK43
5 Bedroom Detached House | £475,000
A modern double fronted five bedroom detached family home located within the established 'Persimmon Homes' Hanson's Reac...
4 Bedroom Detached House | Asking Price £475,000
This quite superb four bedroom detached home sits within a quiet cul-de-sac close to the heart of Flitwick and provides...
How much is your home worth?
Use our short form to request a valuation of your property.
Request a Valuation

