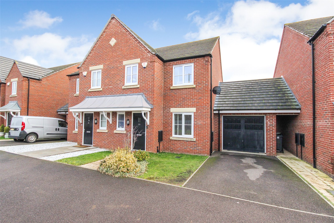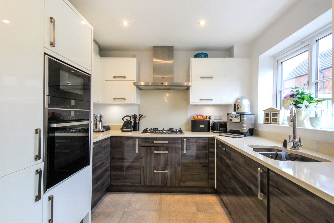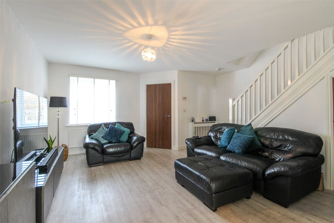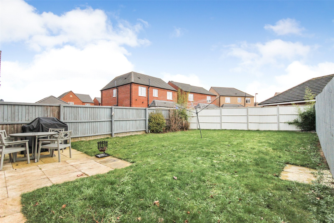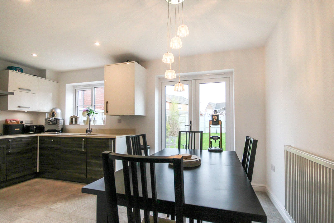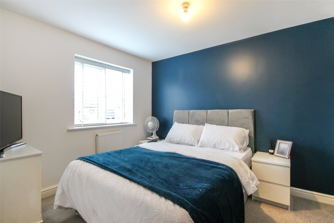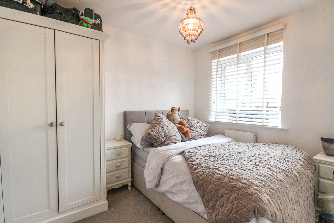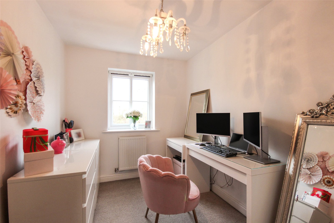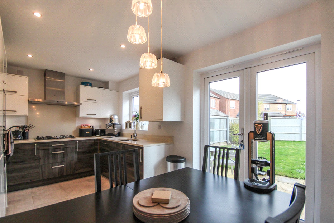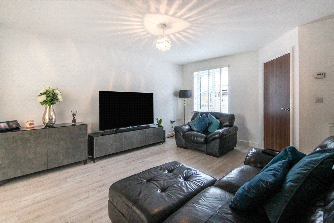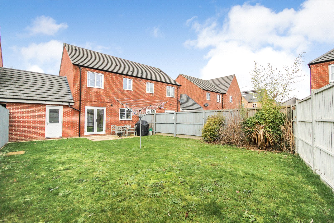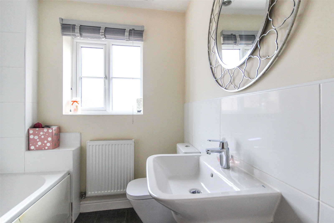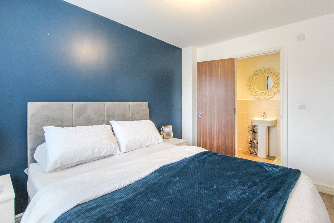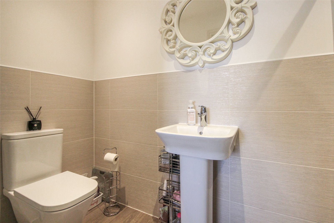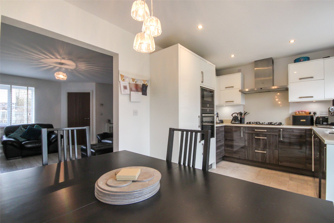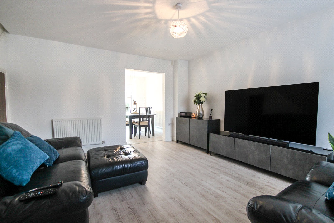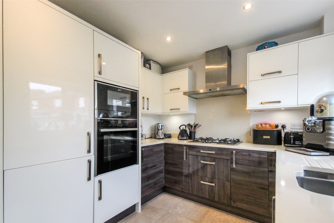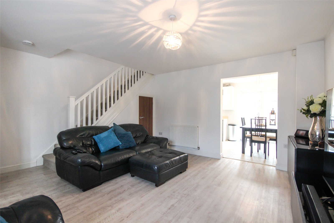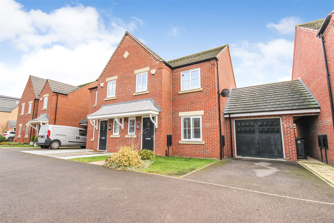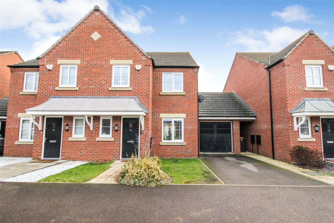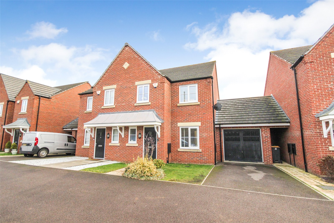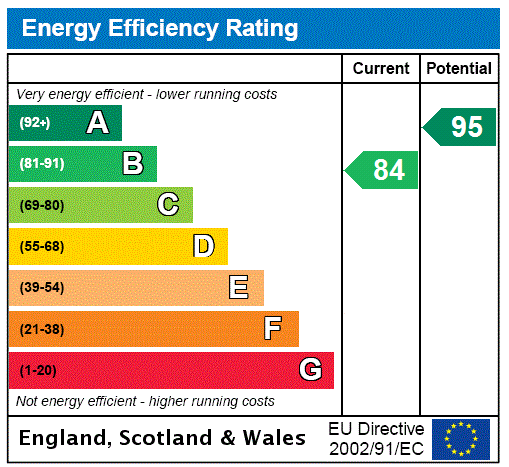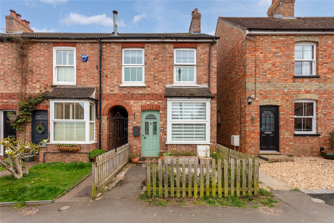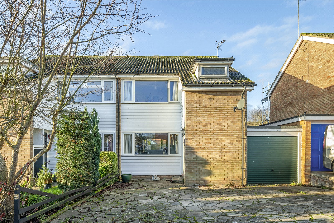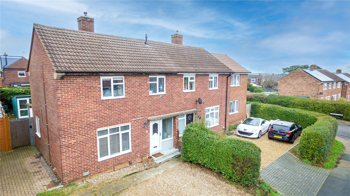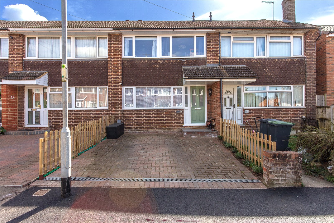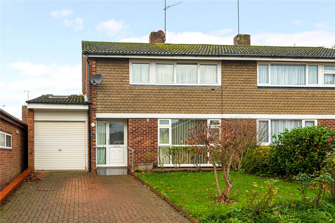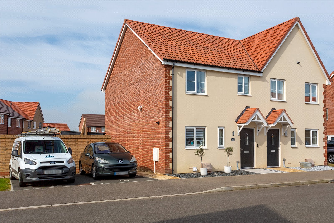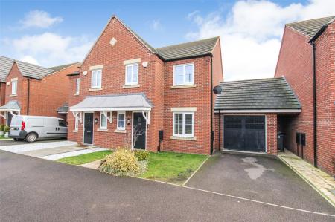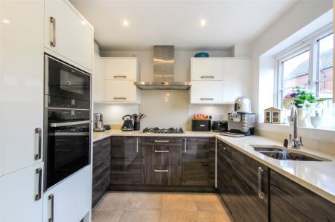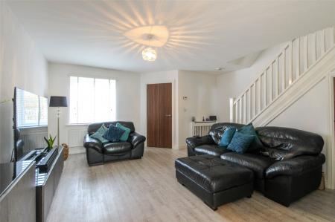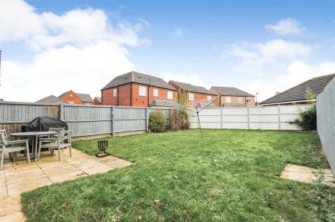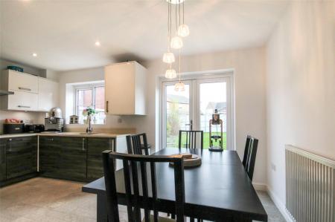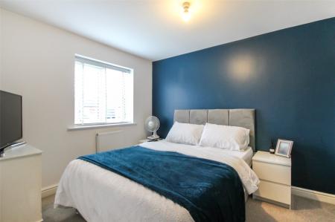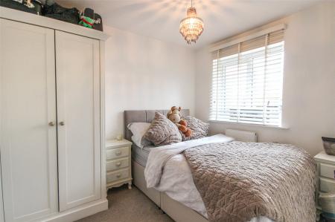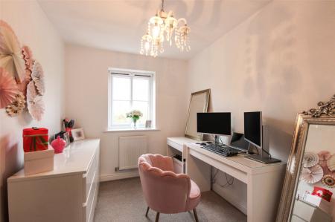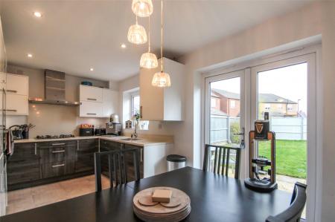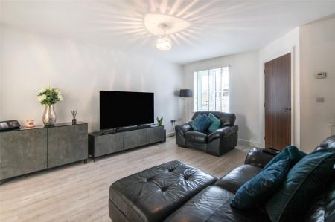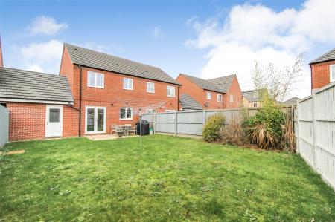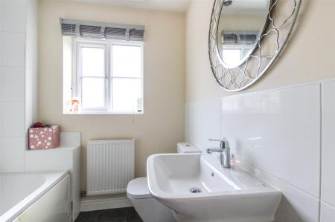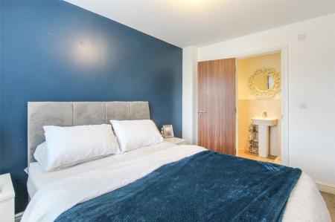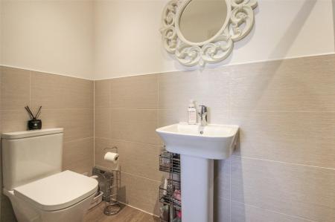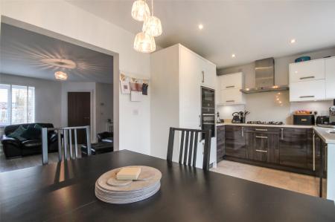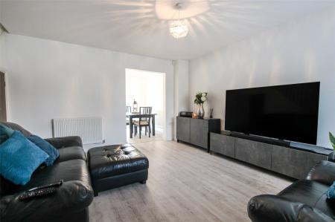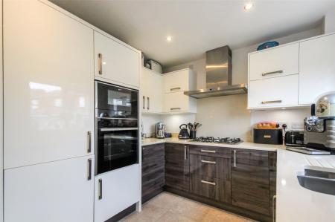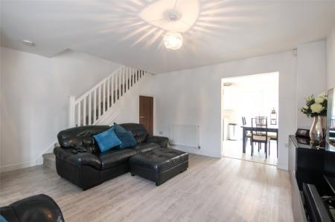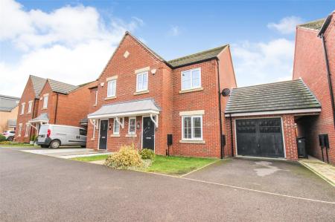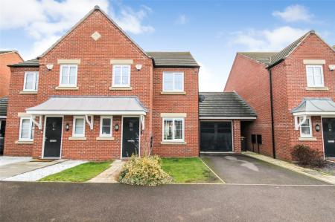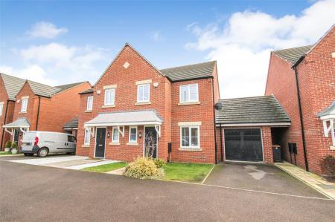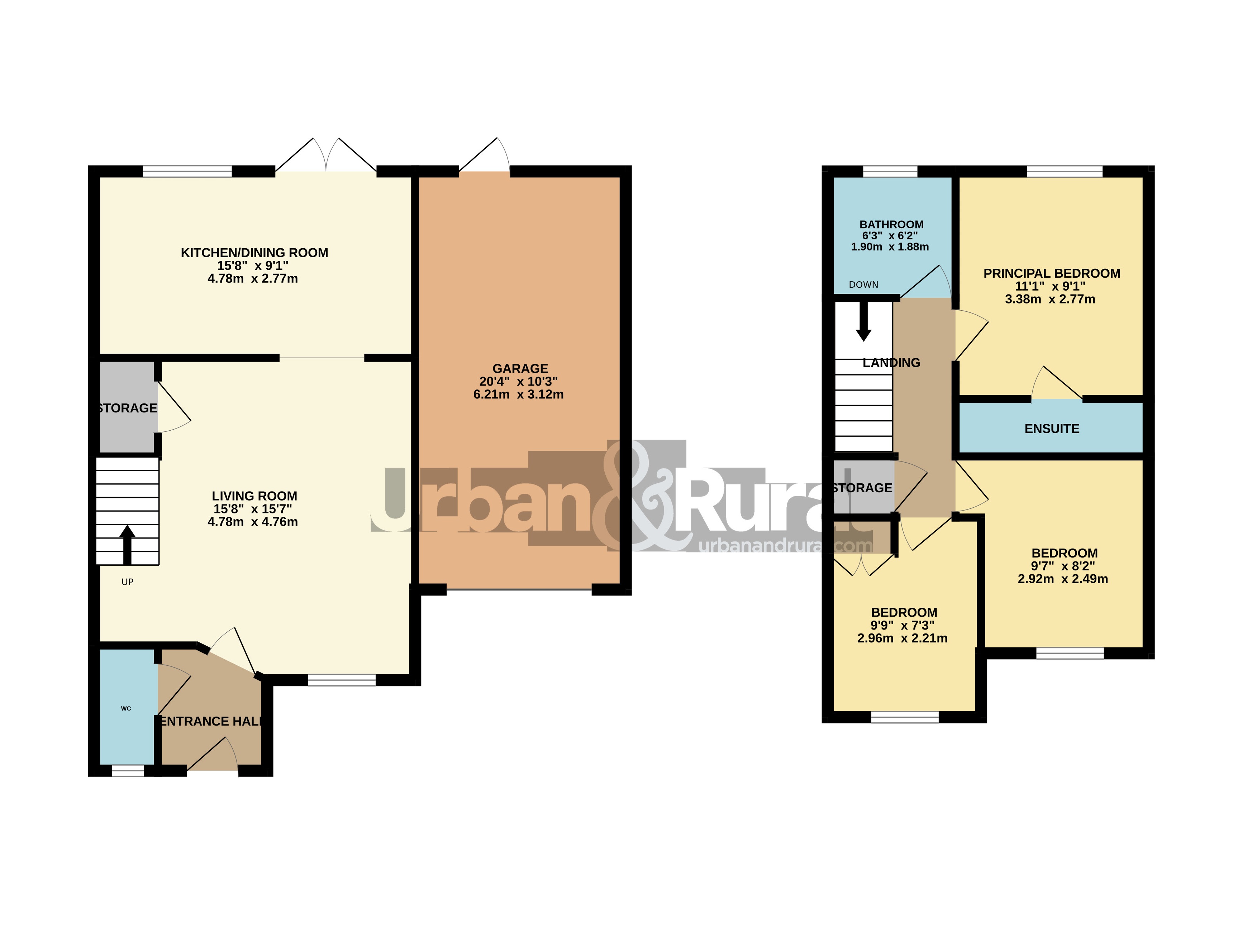- A modern three bedroom semi-detached home
- Located in an established development with a cul-de-sac situation
- Kitchen/diner with upgraded integrated appliances & granite tops
- Formal living room & cloakroom
- Three well proportioned bedrooms
- En-suite shower-room & family bathroom
- South/easterly facing over-sized garden
- Attached garage & driveway parking
3 Bedroom Semi-Detached House for sale in Bedfordshire
Constructed in 2016' and located within the established 'Greenlakes Rise' development, Houghton Conquest, and available chain free, is this modern three-bedroom semi-detached home set within a no through road and cul-de-sac. Offering a practical and conventional arrangement of rooms set over two floors, to include a 15 x 15 ft living room, a kitchen/diner with upgraded integrated appliances, cloakroom, three nicely proportioned bedrooms, a family bathroom and en-suite to the principal bedroom. To the outside is a larger than average lawned south/easterly facing garden, a single garage and driveway parking.The property was built by developer Morris' Homes, to their 'Didsbury' specification, and is situated in this quiet cul-de-sac on the peripheries of the development. A central footpath leads up to the main entrance, which sits beneath beneath a half-pitch canopy, and is flagged either side by a lawn. The driveway to the side of the home provides parking for a single vehicle, there is a further allocation for another vehicle directly opposite the property. A covered side passage leads to a gate at the rear providing access into the garden. Internally the home is presented with a modern decor and presentation, with a 'Karndean' flooring to the entrance hallway and living room. The entrance hall has a door leading into a cloakroom, and further internal door which leads through to the formal living room.This area of the home has a staircase rising to the first floor, window facing towards the front aspect and opening into the kitchen/diner. This stylish room has a contemporary tiled flooring and a range of high-gloss wall and base level units which are covered over by a granite worktop. There is an integrated fridge/freezer on a 70/30 split, and further premium appliances supplied by 'Neff' to include, a five-ring gas hob, double eye-level ovens, and a dishwasher. There are recessed ceiling spotlights, ample space for a dining table and French doors provide direct access on to the patio/garden.The first-floor houses three well-proportioned bedrooms. The principal room has the convenience of an en-suite shower-room attached, fitted with a double cubicle, low level w/c and a pedestal wash hand basin. Bedroom three has a fitted double wardrobe with hanging rail. The landing has a useful fitted storage cupboard and loft hatch. There is an also a fitted family bathroom consisting of a panelled bath, low level w/c and pedestal hand basin which are finished in a traditional white.The low maintenance garden located to the rear of the home has a south/easterly facing orientation and is predominately laid to lawn. There is an extended stone paved patio and seating area and some planted shrubs to the borders. A personnel door provides additional access into the garage which measures over 20 x 10 ft. There is eaves storage above and both power and light are supplied. A secure gate to one side of the garden leads out to a covered passage and access back to the front of the home.'Greenlakes Rise' is located between the Georgian market town of Ampthill and major town of Bedford which is just 5 miles from the property. There are mainline rail links from the Bedford and Flitwick platforms taking you in to London's St Pancras in approximately 40 minutes and 35 minutes respectively. Road connections are accessible, J13/M1 is around 20 minutes from the home. The Kempston interchange park with M&S food-hall and various high street retailers is just a five-minute drive.
Important Information
- This is a Freehold property.
Property Ref: 86734211_AMP230043
Similar Properties
3 Bedroom End of Terrace House | Guide Price £335,000
Set within convenient reach of Flitwick town centre this beautiful two/three bedroom character home incorporates a wealt...
Tanqueray Avenue, Clophill, Bedfordshire, MK45
3 Bedroom Semi-Detached House | £335,000
A traditional and early 1970's semi-detached home which is situated in an established and peaceful village cul-de-sac wi...
Dukes Road, Ampthill, Bedfordshire, MK45
3 Bedroom Semi-Detached House | £335,000
A traditional three-bedroom 1950's semi-detached home situated in an established and popular area of the town, offering...
3 Bedroom Terraced House | Asking Price £340,000
This rarely available three bedroom home occupies a delightful position on the edge of Flitwick, incorporating well prop...
Holland Road, Ampthill, Bedfordshire, MK45
3 Bedroom Semi-Detached House | Offers Over £340,000
A rarely available extended three bedroom semi detached home nestled within a sought after cul-de-sac in the picturesque...
Robinson Avenue, Houghton Conquest, Bedfordshire, Mk45
3 Bedroom Semi-Detached House | £340,000
A modern three-bedroom semi-detached home built in 2020' by developer 'Kier', located within this establishing and popul...
How much is your home worth?
Use our short form to request a valuation of your property.
Request a Valuation

