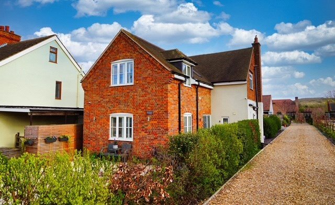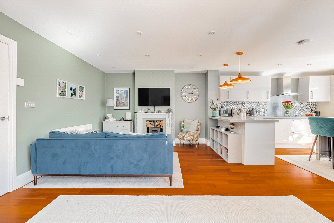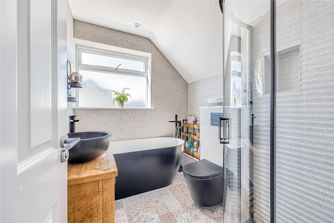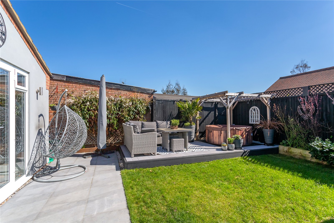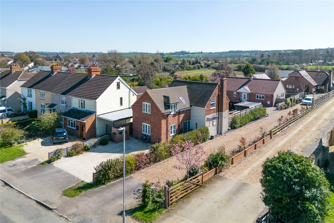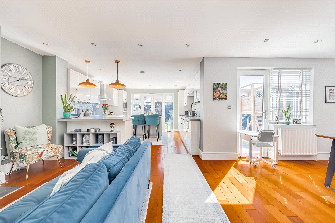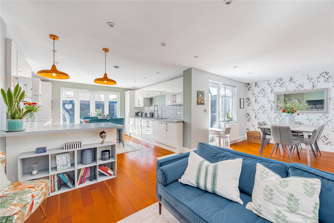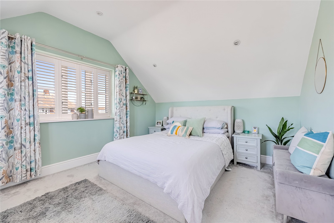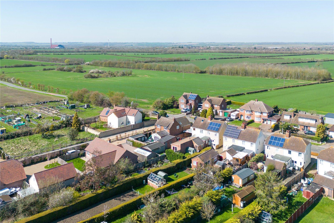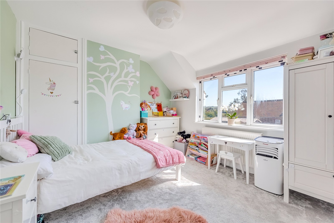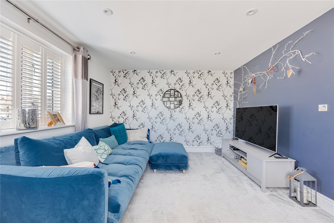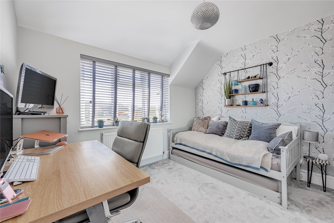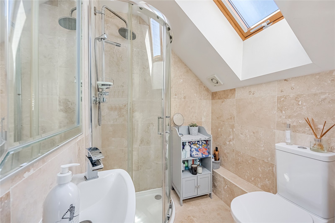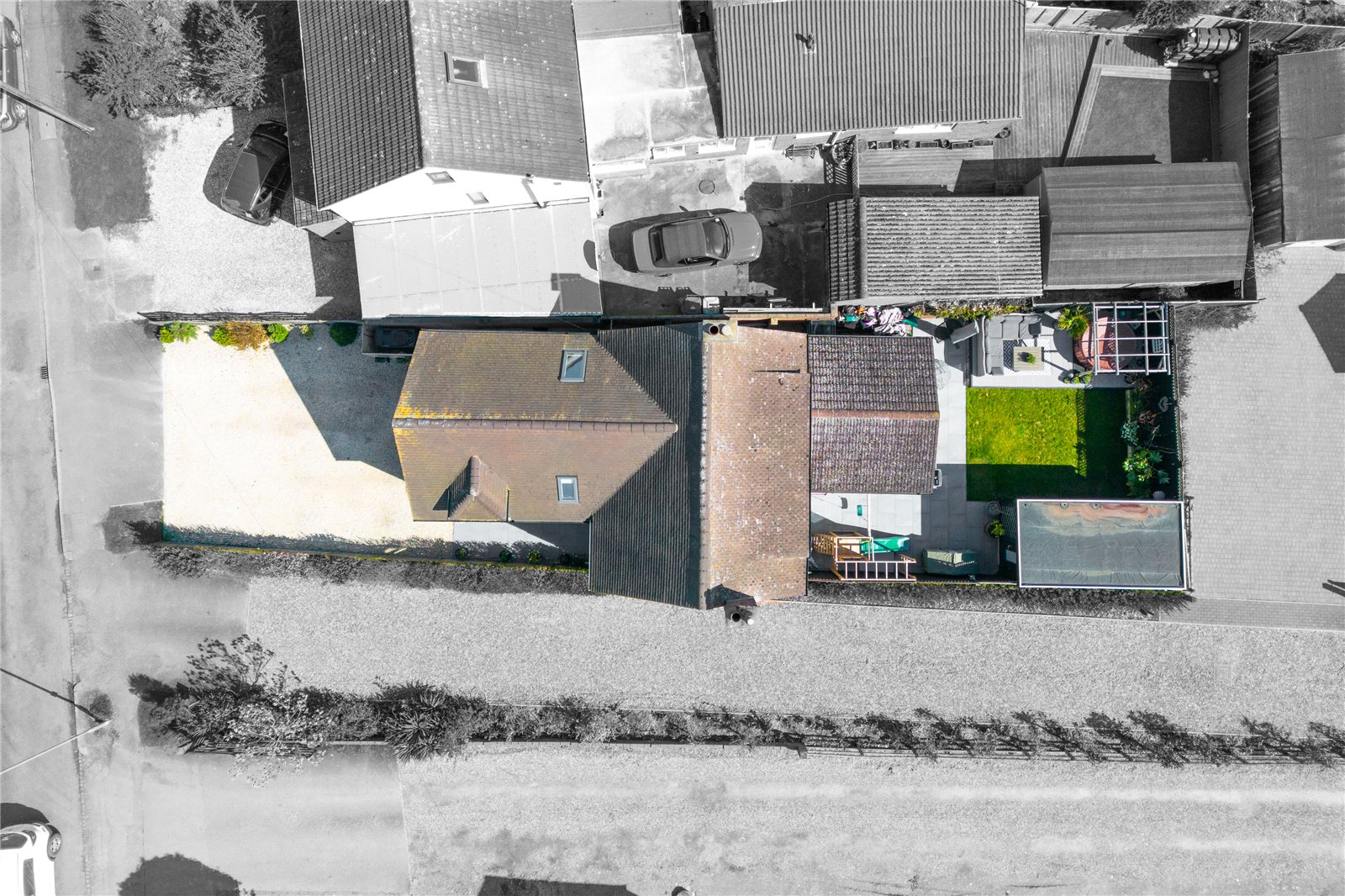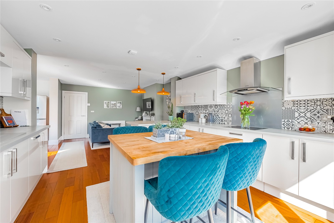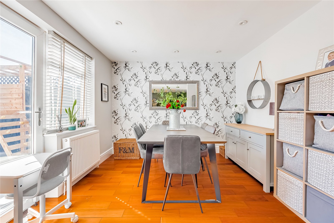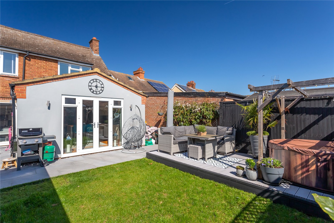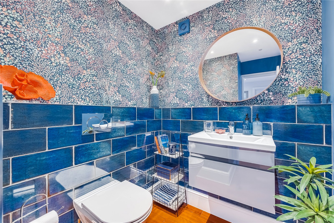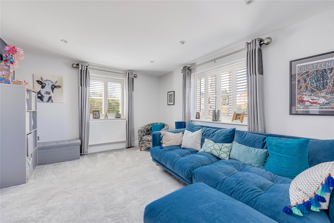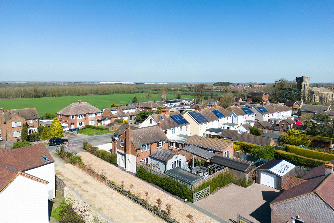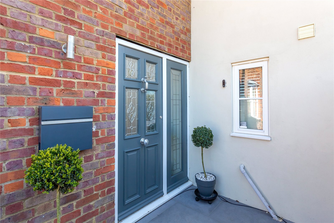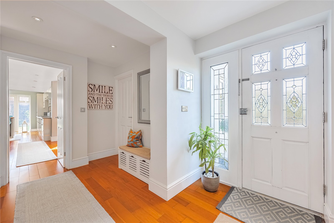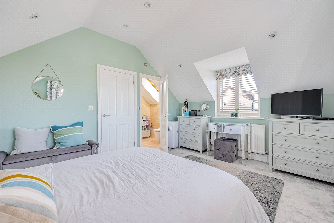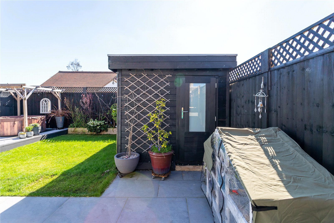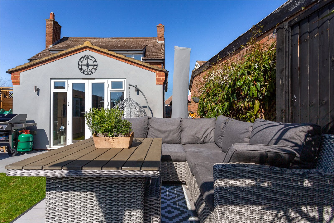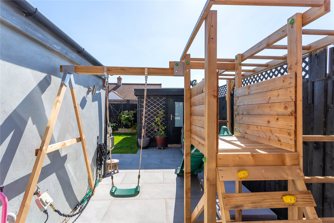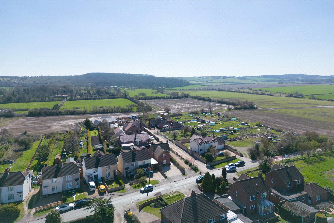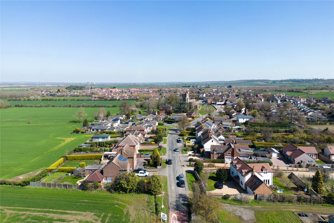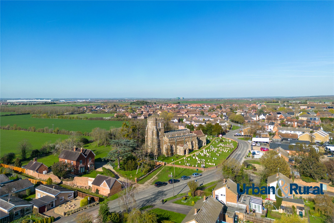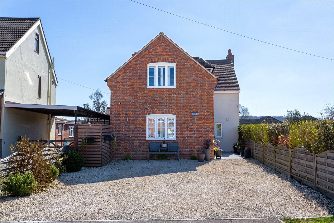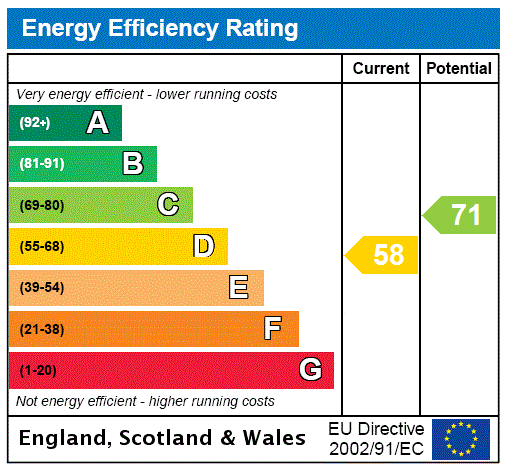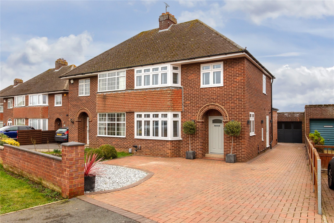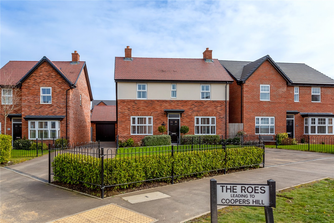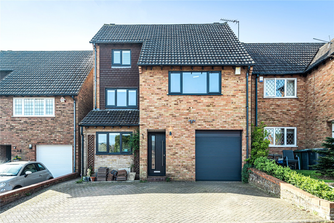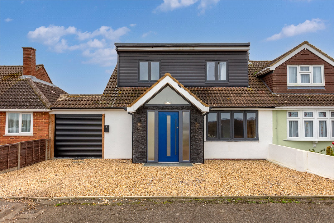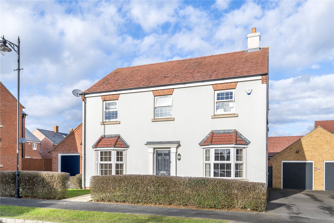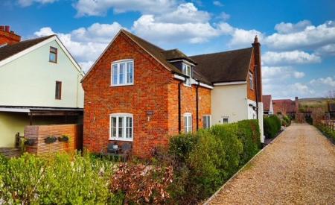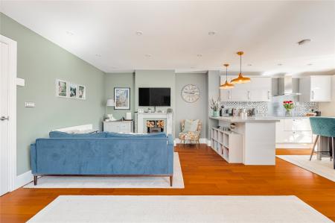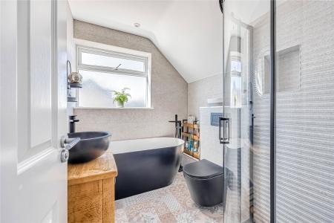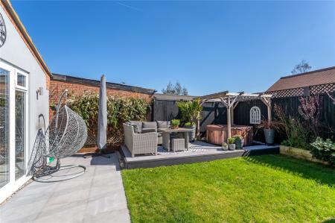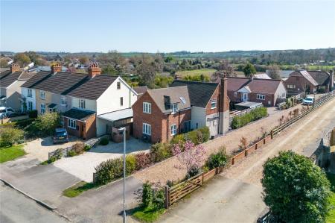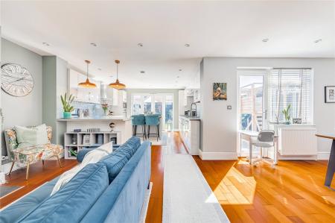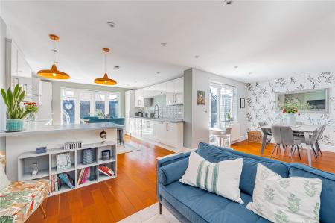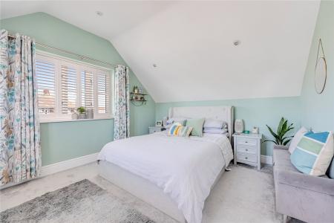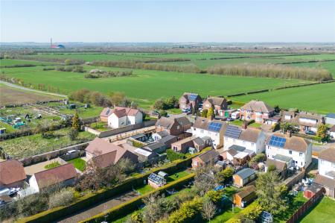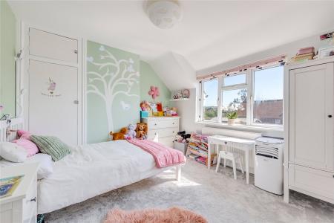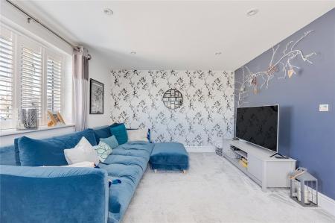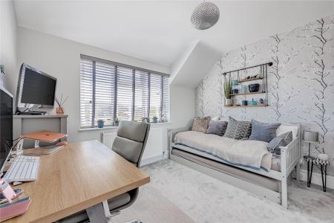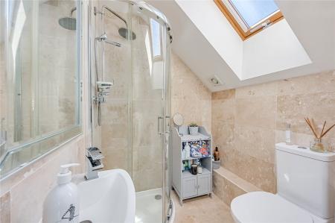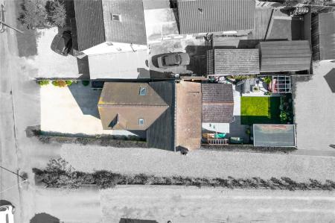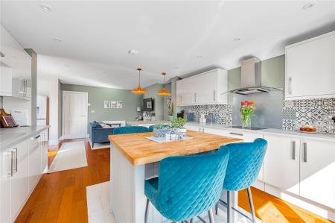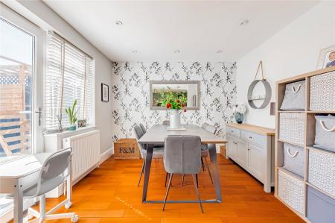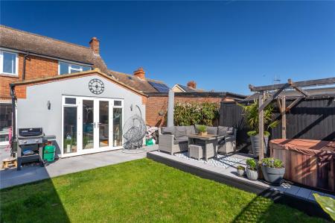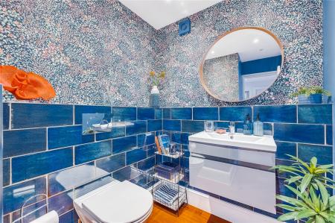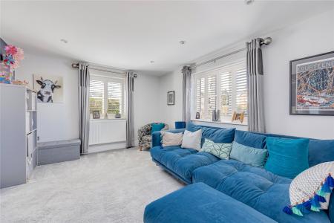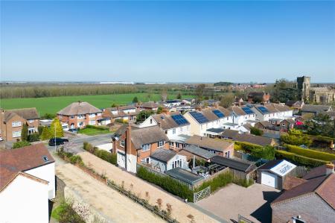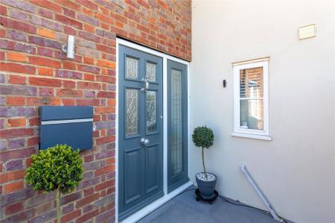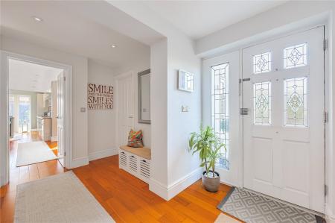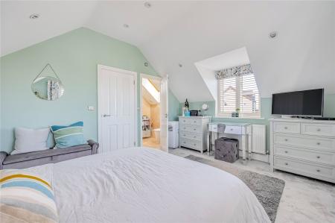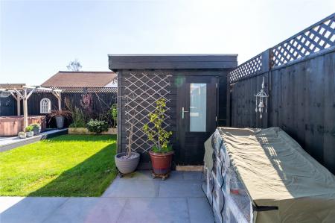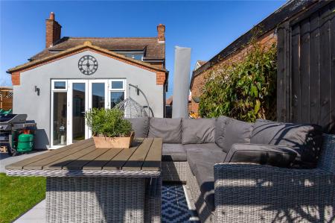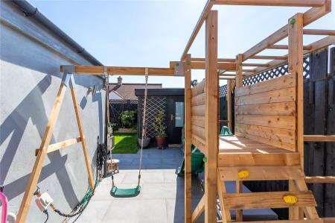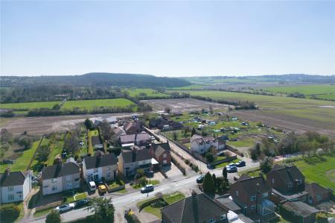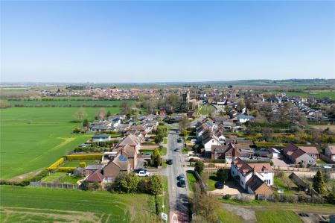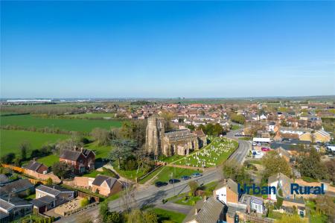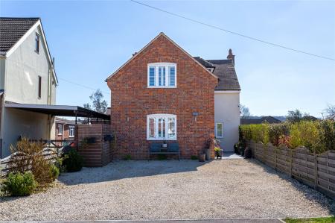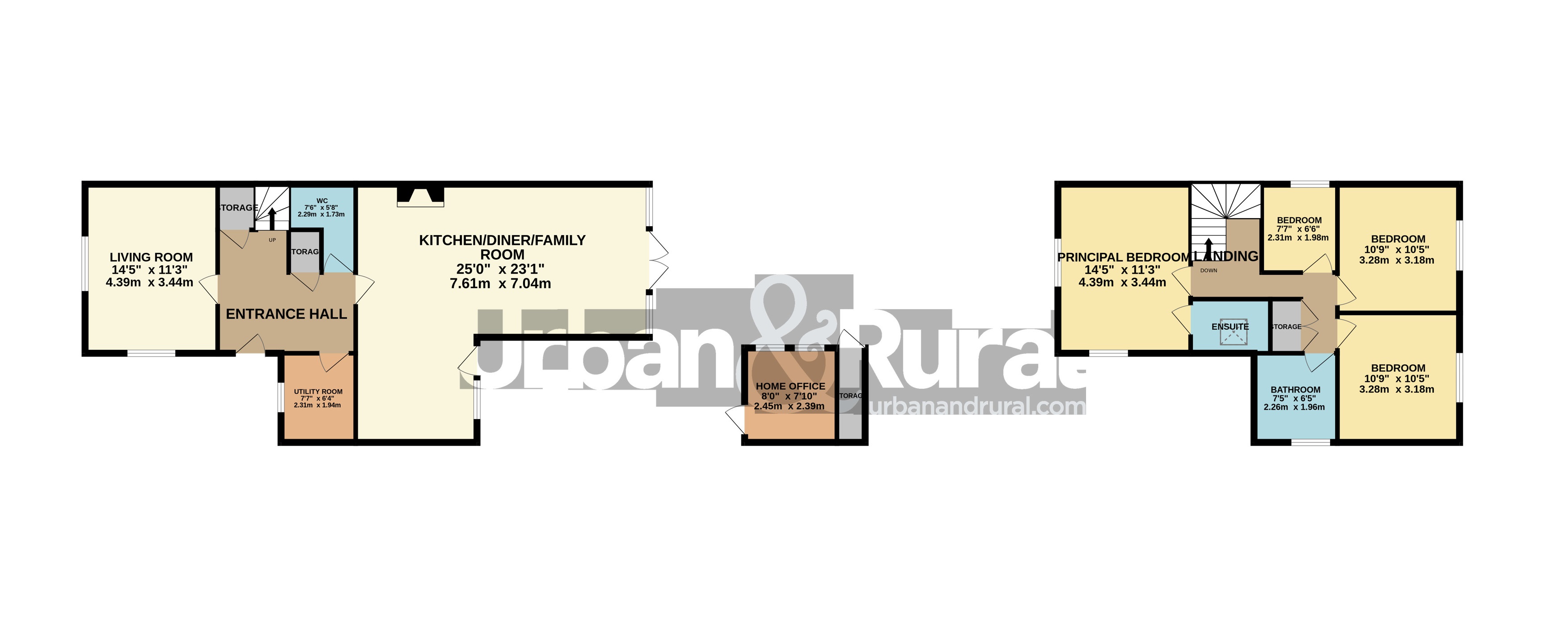- A modernised & extended detached village cottage
- Stylish presentation & decoration throughout
- Formal dual aspect living room
- Smart re-fitted w/c & a separate utility room
- Open-plan kitchen/dining/family room with feature open fireplace
- Principal bedroom with vaulted ceiling & en-suite shower-room
- Three further first floor bedrooms & a contemporary re-fitted family bathroom
- Private south/easterly facing garden with home office & driveway parking to front
4 Bedroom Detached House for sale in Bedfordshire
Originally a 1950's home which has been tastefully modernised and extended over more recent years, 'Bunyan Cottage' offers a conventional approach to modern day living with a versatile configuration of well-presented accommodation arranged over two levels. Which includes a formal living room, open-plan kitchen/dining/family room, separate utility, w/c, principal bedroom with vaulted ceiling and en-suite, a re-fitted family bathroom and three further bedrooms to the first floor. Outside there is a non-overlooked, south/easterly facing garden, a purpose-built home office and driveway parking.
The home is situated on the peripheries of the Mid-Bedfordshire village of Houghton Conquest, surrounded by agricultural land, and just a short distance from shops, a pub/eatery, parks and schoolng. To the front of the home is a lime-stone shingled driveway providing parking for up to four vehicles. There is a designated bin storage area, gated side access leading to the rear and a smart porcelain paved approach to main entrance which is flagged by some planted shrubs.
Internally the property is presented with a modern design and colour schemes, with features to include plantation blinds to the windows, solid wood/Amtico flooring, premium sanitary ware, a working cast iron stove and stylish re-fitted washrooms. The entrance hallway has a full-turn staircase with 'Velux' window rising to the first floor, under-stairs storage cupboard, a separate cloaks cupboard and a re-fitted w/c. This area has been fitted with 'Gerberit' sanitary ware, a stylish ceramic tile to the walls, heated towel rail and wall mounted vanity unit with wash hand basin. There is motion censored lighting and recessed ceiling spotlights to finish. Also off the entrance hall is the formal living room which sits towards the front of the home and is dual aspect and, a useful utility room where there is space and plumbing for a washing machine.
The impressive open-plan kitchen/dining/family room is positioned to the rear of the home measuring 25 x 23ft, providing views as well as access via French doors on to the garden and patio. To the dining area has ample space for a large table, the family area provides space for a sofa and has a feature open fireplace which houses a modern cast iron stove, sitting on a slate hearth with timber mantle and surround. The kitchen has been fitted with cream coloured range of high-gloss wall and base level cabinetry with a quartz worktop over. There is also a free-standing island unit with seating and oak worktop. Integrated appliances are supplied and include a four-ring induction hob, single oven, separate microwave oven, dishwasher, and fridge/freezer on a 70/30 split.
The first-floor landing is partly galleried and has a 'Velux' window as well as a fitted double storage cupboard, recessed ceiling spotlights and loft-hatch providing access into the attic space. The dual aspect principal bedroom has a full vault to the ceiling and the convenience of an en-suite shower-room attached. This area has been fitted with a corner cubicle with rain-shower, a wall mounted wash hand basin, heated towel rail and low-level w/c. There is a 'Velux' window, and the entirety of the room is laid with a travertine tile.
There are a further two double bedrooms on this level with garden views and a further single room. Servicing these room is the contemporary re-fitted family bathroom. Fitted with a stylish suite with black tones, there is a free-standing tub with separate shower attachments, a corner cubicle with rain-shower and intricate wall niche, low level w/c and an oak vanity unit with top mounted basin.
The enclosed and private garden to the rear of the home has a south/easterly facing orientation and is enclosed by traditional panel fencing. There is a porcelain paved wrap around patio and entertaining area and a separate raised decking with pagoda. There is a lawned area, raised sleeper borders to the boundaries and secure gated side access leading back to the front of the home. Furthermore, there is an attractive purpose-built home office which has a feather-board exterior and is supplied with both power/light and useful storage area.
The small village of Houghton Conquest is located north between the towns of Ampthill and Bedford. Local amenities include a convenience store, post office, lower school, 'The Knife and Clever' public house and eatery, various parks and a choice of bridal and footpaths. Major rail links into St Pancras International are from both the Bedford and Flitwick platforms (6 miles) taking as little as 39 & 40 minutes respectively. Both the A1/M1 motorways are accessible from the village. The town of Ampthill is just 3 miles from the village and offers further and more extensive amenities, to include a Waitrose Store, excellent schooling and parks.
Important Information
- This is a Freehold property.
Property Ref: 86734211_AMP230316
Similar Properties
Aragon Road, Ampthill, Bedfordshire, MK45
3 Bedroom Detached Bungalow | £575,000
A quite superb and rarely available three bedroom detached bungalow nestled within a particularly sought after part of A...
3 Bedroom Semi-Detached House | Guide Price £575,000
This stunning three bedroom semi detached home has been thoughtfully extended to provide spacious, interchangeable accom...
The Roes, Cranfield, Bedfordshire, MK43
4 Bedroom Detached House | £560,000
A stunning four-bedroom, double fronted detached home occupying a delightful position within the sought after village of...
Harrow Piece, Maulden, Bedfordshire, MK45
4 Bedroom Detached House | Offers in excess of £590,000
A deceptively spacious four/five bedroom detached home set over three floors and benefiting from thoughtfully extended i...
Higham Gobion Road Barton-Le-Clay
4 Bedroom Semi-Detached House | Asking Price £599,995
This exceptional property has been meticulously refurbished and extended to an extraordinary standard, offering a remark...
Alder Wynd, Silsoe, Bedfordshire, MK45
4 Bedroom Detached House | £600,000
Available chain free is this modern double bay fronted detached family home constructed in 2014' by developer 'Bellway'...
How much is your home worth?
Use our short form to request a valuation of your property.
Request a Valuation

