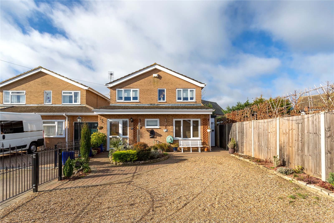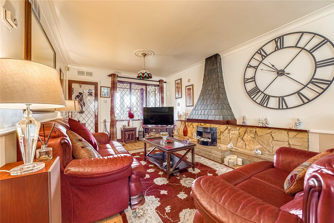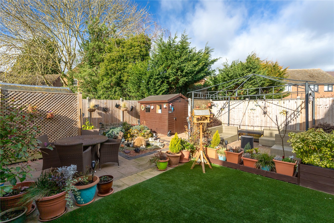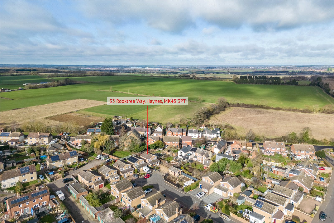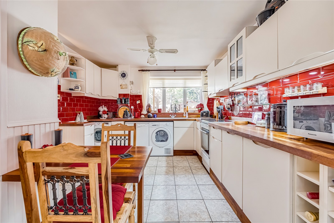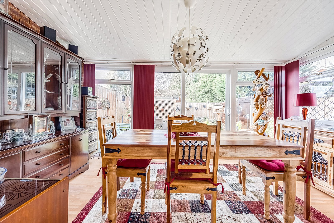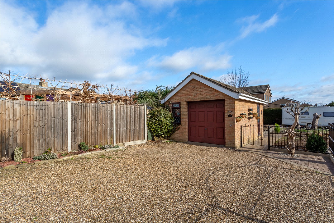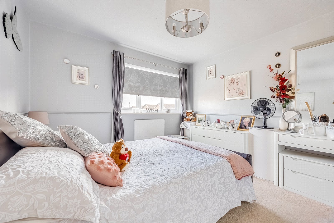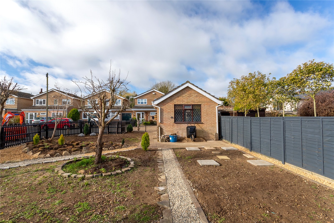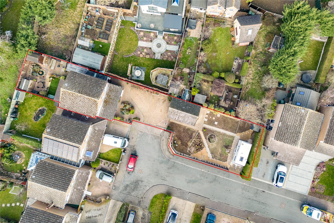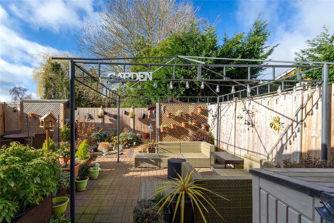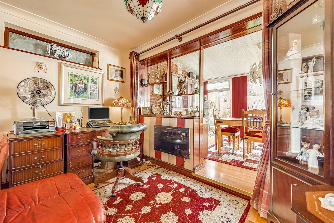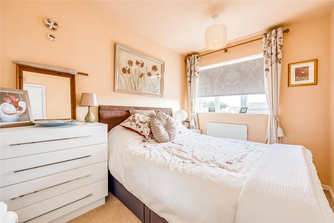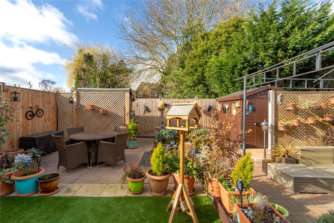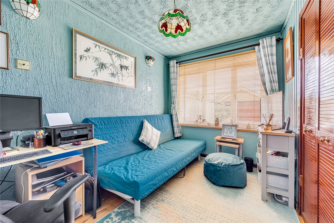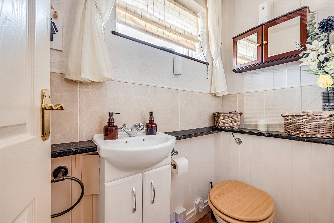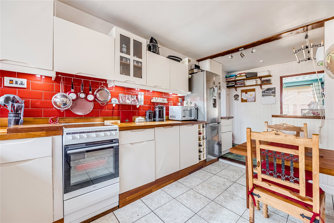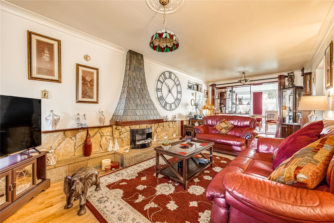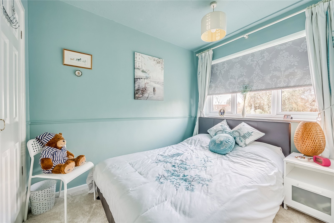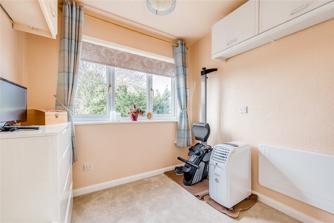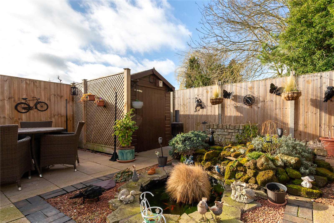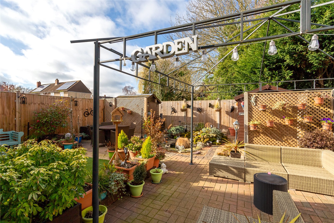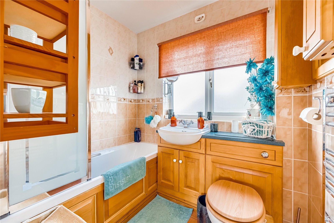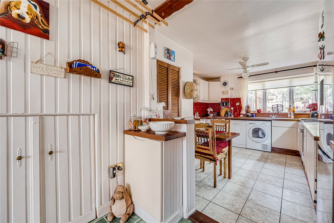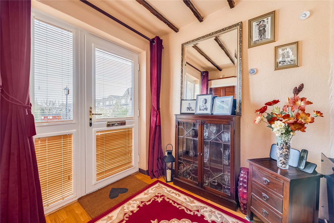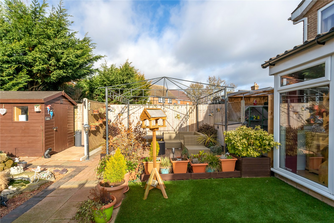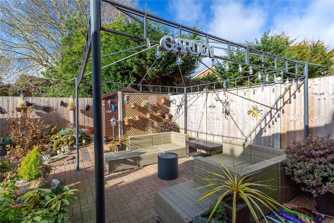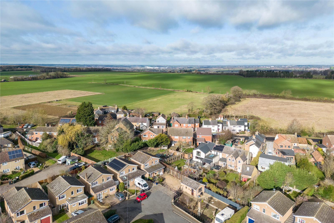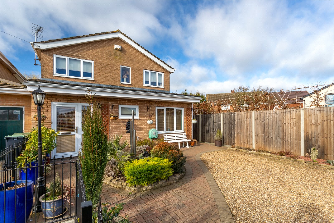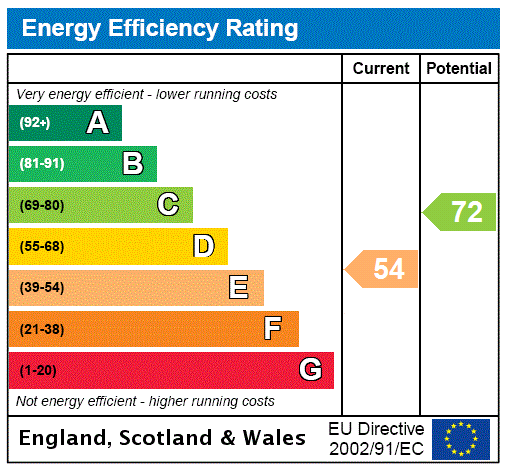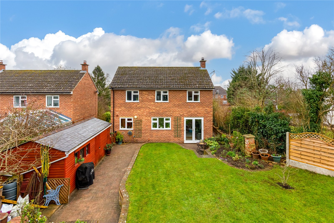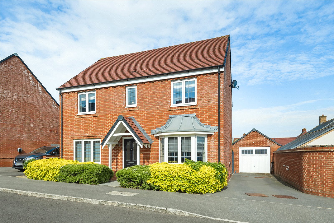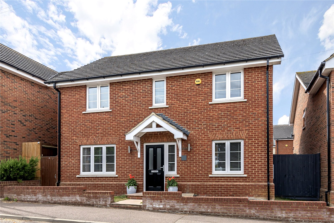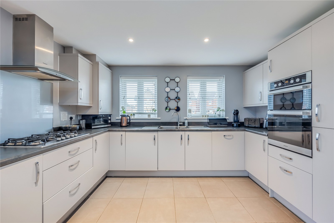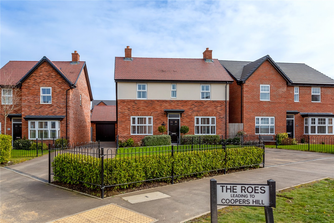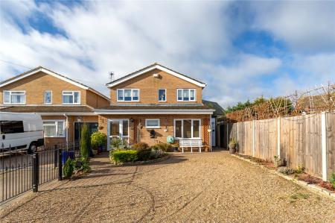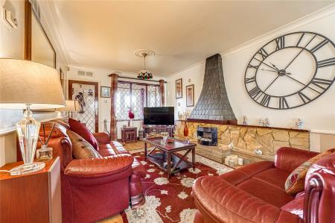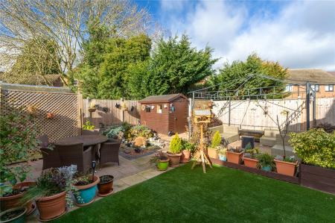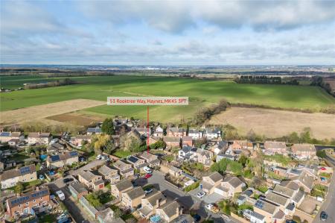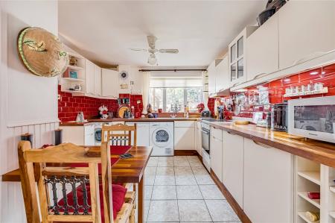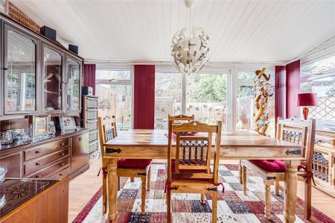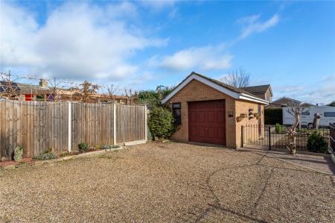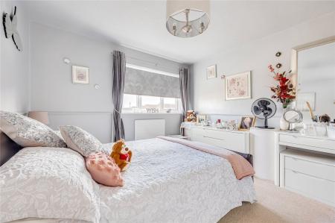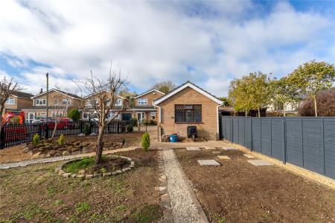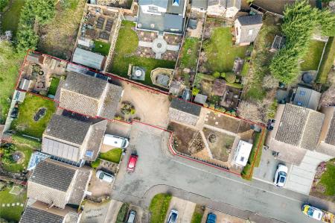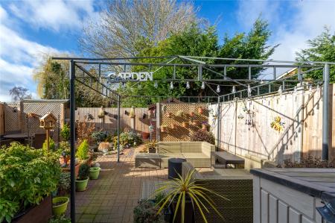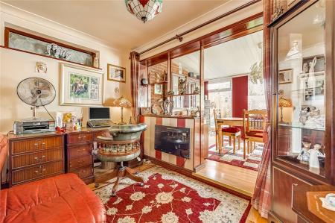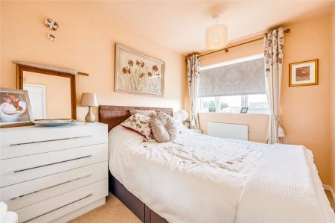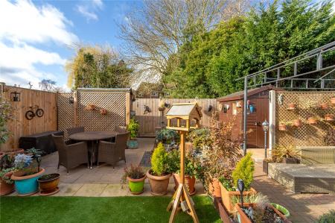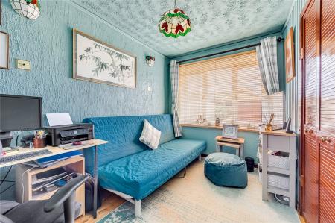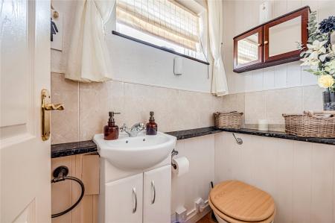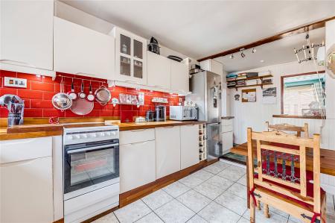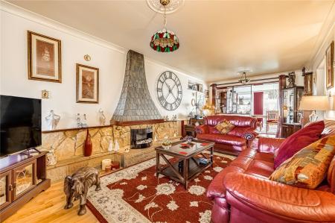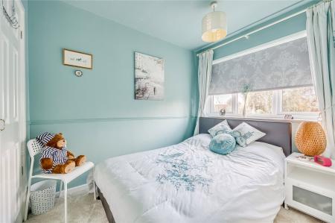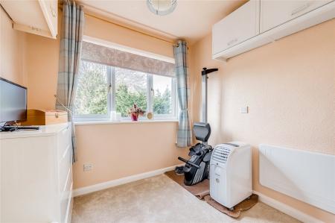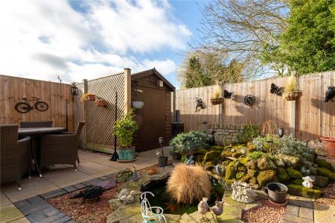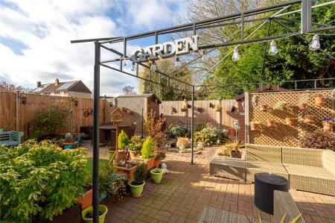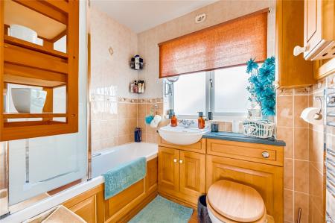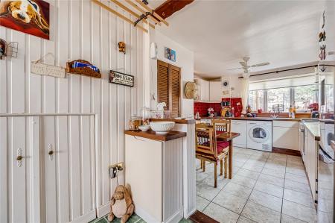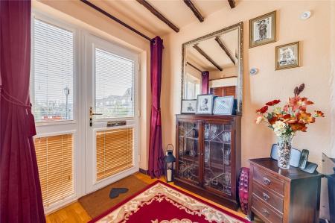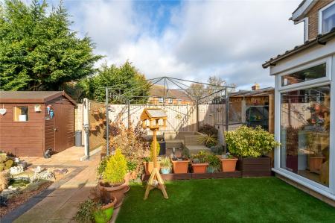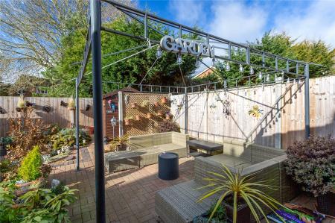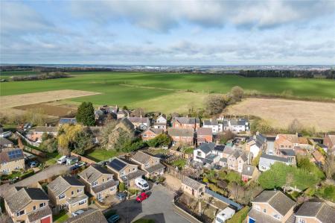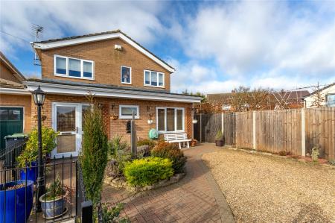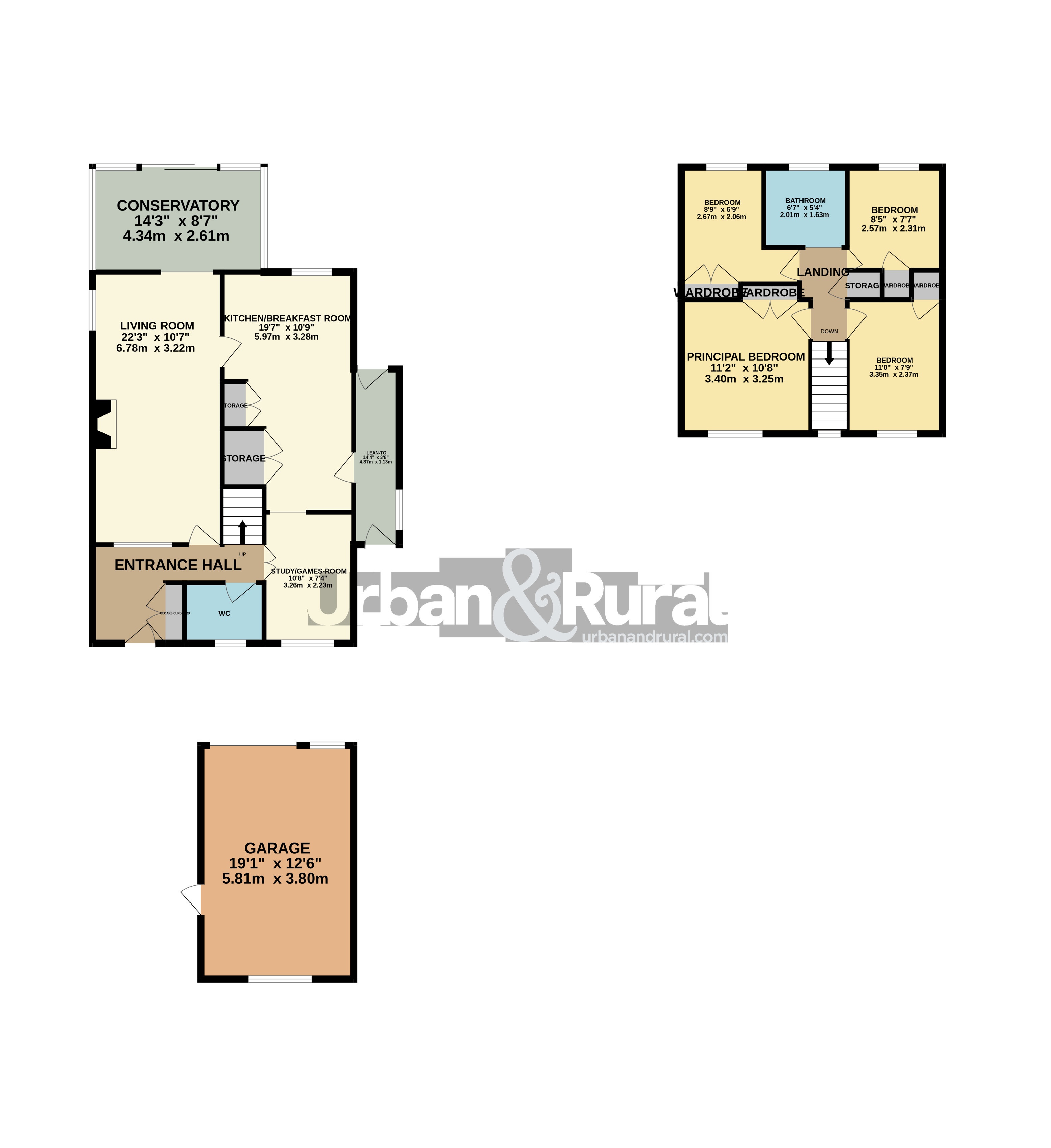- A traditional 1970's detached family home avaialble chain free
- Enviable double length corner plot, ample parking & detahced garage
- Landscaped front & rear gardens
- Peaceful village cul-de-sac situation
- Three reception rooms & a kitchen/breakfast room
- Ground floor cloakroom & first floor family bathroom
- Four well proportioned first floor bedrooms with fitted wardrobes
- South/Westerly facing low maintenance rear garden
4 Bedroom Detached House for sale in Bedfordshire
A traditional 1970's extended family home situated within this peaceful village cul-de-sac on an enviable double length corner plot. The property is made available with no ongoing chain and offers a versatile arrangement of internal accommodation to include a formal lounge/diner, study/games-room, kitchen/breakfast room, a conservatory, four first floor bedrooms with fitted wardrobes, a family bathroom and cloakroom. Outside there is an enclosed landscaped frontage with gated parking and 1 1/2 width detached garage. To the rear is an attractive low maintenance, enclosed south/westerly facing garden.
The front garden has been tastefully landscaped with numerous fruit trees, rockery and planted perennial shrubs, which are enclosed by wrought iron railings and two sets of double gates. There is a timber storage shed, a detached 1 1/2 width garage with power and light, a driveway for two vehicles in tandem and additional block paved driveway for up to three vehicles.
Internally the home has been maintained and kept to an excellent standard. A front extension now forms the entrance hallway, where there are doors into both a cloakroom, the living/dining room and study. The study links via a door into the kitchen/breakfast room where there is a range of fitted cream wall and base level cabinetry with a solid oak worktop over. Space has been made available for a washing machine, tumble dryer, fridge/freezer and a cooker. The kitchen also incorporates an affixed breakfast table, there is a useful under stairs storage cupboard and further cupboard housing the boiler, which is ideal for drying laundry. Furthermore, there is a ceiling mounted fan and metro-block tiling to the splash-back areas.
An internal door lead into the spacious dual aspect living/dining room which measures an impressive 22ft in length. There is ample space for a dining table and an opening leading out to the conservatory where splendid views of the rear garden can be enjoyed. Access is made available via full height glazed sliding doors.
The first-floor accommodation offers a conventional layout of rooms to include for nicely proportioned bedrooms, all of which have the convenience of fitted wardrobes and the family bathroom. This area has been fitted with a panelled bath with rain shower and additional attachment, heated ladder towel rail, as well as a vanity unit with storage, wash basin and w/c incorporating a push flush.
Moving outside and to the rear, the garden has a s/s/w facing orientation and has been tastefully landscaped with low maintenance in mind. There is a block-paved patio and entertaining area, an artificial lawn and ornamental pond with decorative rockery. A covered side area leads up to a door which in-turn leads through to a covered side lobby, where access has been made available back to the front of the home. This area is useful for coats/boots.
The Bedfordshire village of 'Haynes' is located approximately 7 miles due south of Bedford. Commuter links into London St Pancras from Bedford take approximately 40 minutes and from the Flitwick platform as little as 35 minutes. The village itself offers local amenities to include a pub/eatery 'The Greyhound', a store and post office, village hall, lower school, local parks and various bridal and footpaths, all of which are in close proximity to the property.
Important information
This is a Freehold property.
Property Ref: 86734211_AMP230118
Similar Properties
Court Road, Cranfield, Bedfordshire, MK43
4 Bedroom Detached House | £550,000
Situated within this idyllic and peaceful village setting close to the local church and village hall, is an extended ear...
Aspen Way, Silsoe, Bedfordshire, MK45
4 Bedroom Detached House | £550,000
TWO EN-SUITES & NO UPPER CHAIN. A quite superb four bedroom detached home set within this exclusive development and bene...
Church Street, Lidlington, Bedfordshire, MK43
4 Bedroom Detached House | £550,000
Constructed in 2015' by a local and reputable developer is a four double bedroom detached family home situated in a cent...
4 Bedroom Detached House | Guide Price £555,000
This superb, imposing four bedroom double fronted detached home occupies an attractive cul-de-sac position within the so...
The Roes, Cranfield, Bedfordshire, MK43
4 Bedroom Detached House | £560,000
A stunning four-bedroom, double fronted detached home occupying a delightful position within the sought after village of...
Aragon Road, Ampthill, Bedfordshire, MK45
3 Bedroom Detached Bungalow | £575,000
A quite superb and rarely available three bedroom detached bungalow nestled within a particularly sought after part of A...
How much is your home worth?
Use our short form to request a valuation of your property.
Request a Valuation

