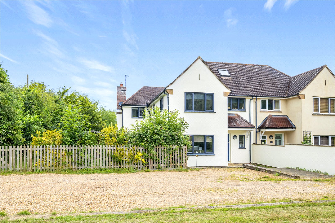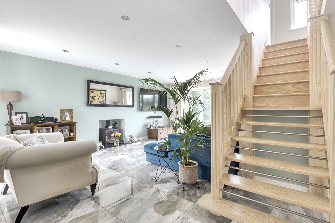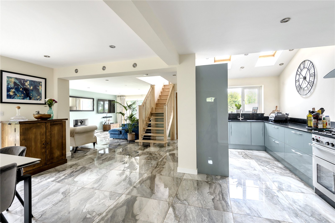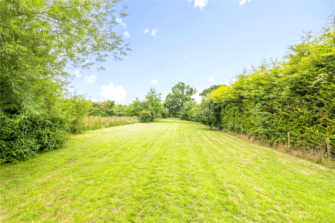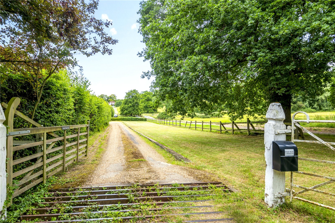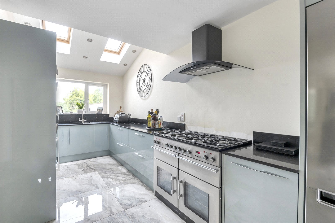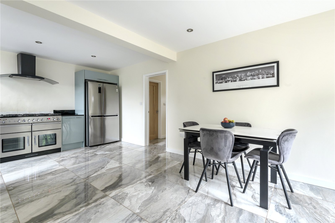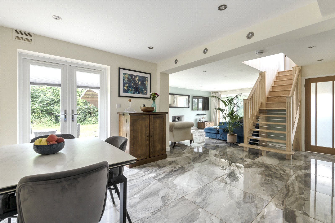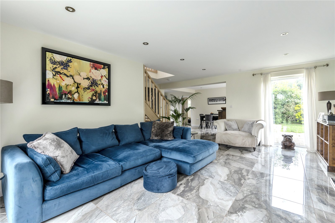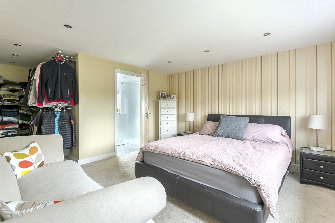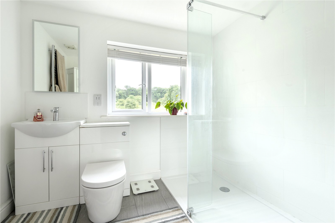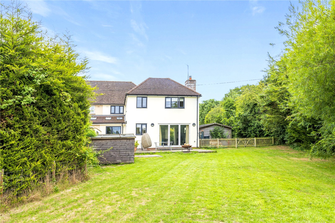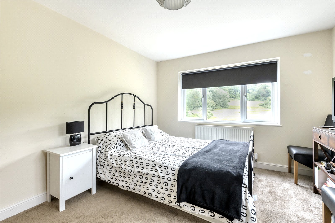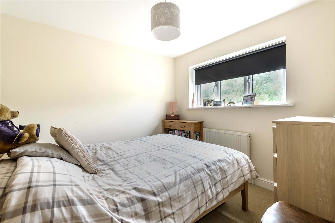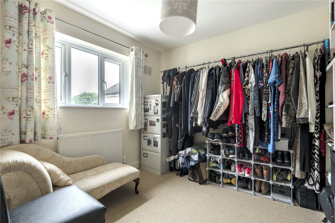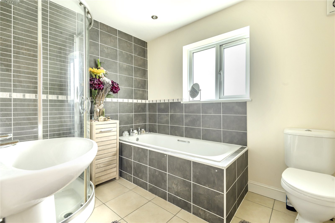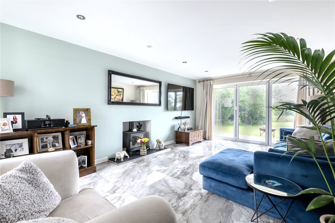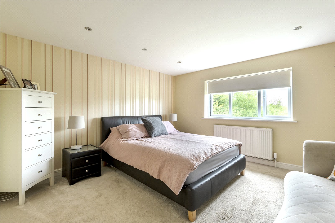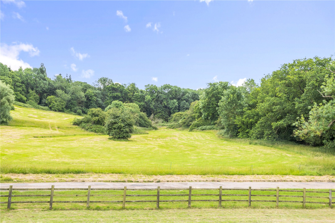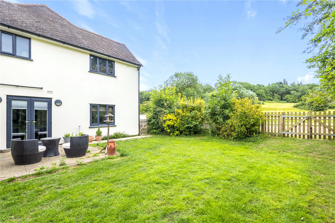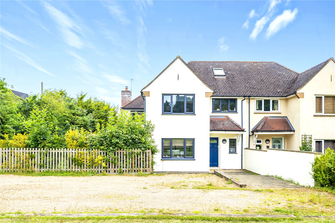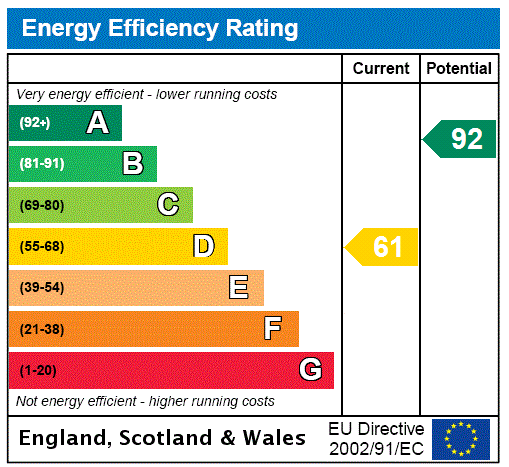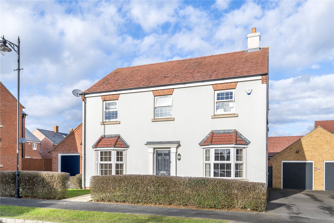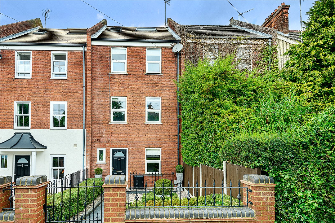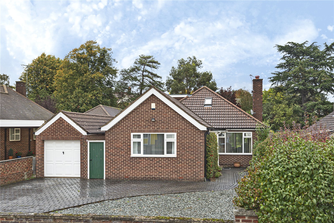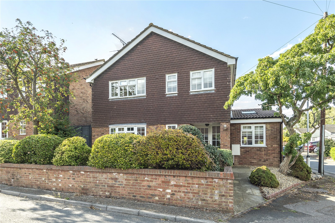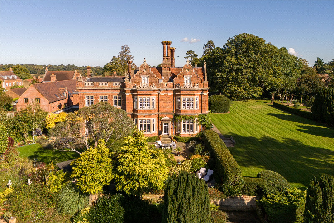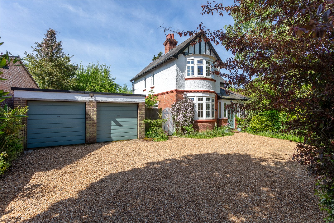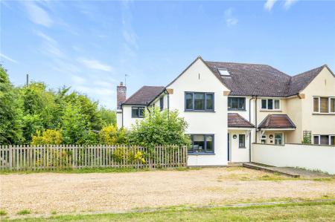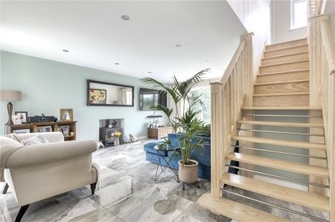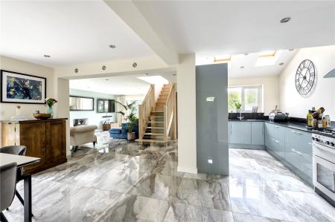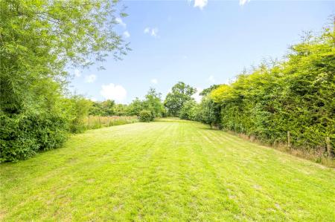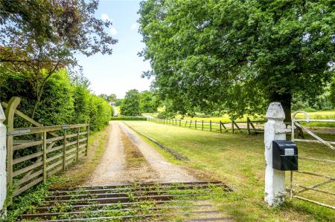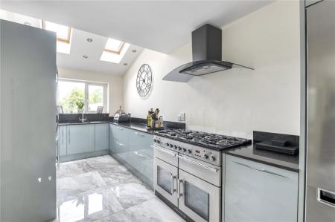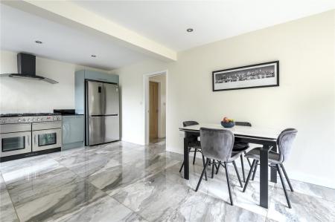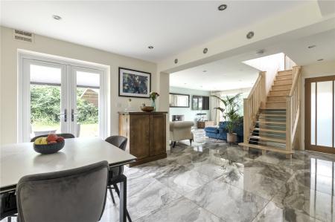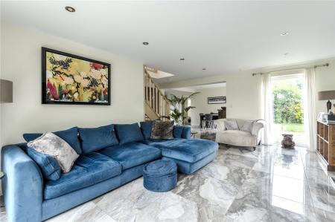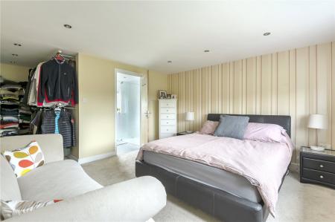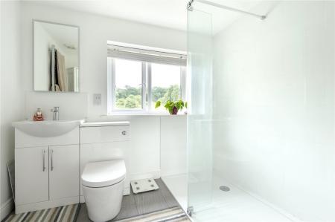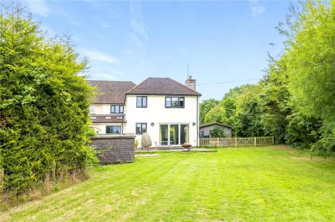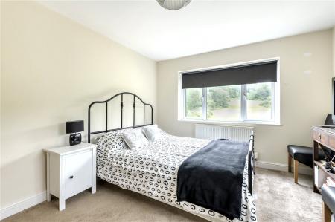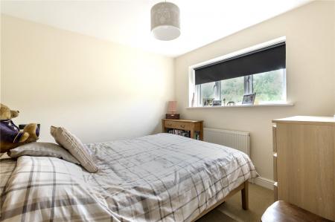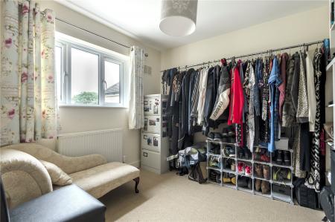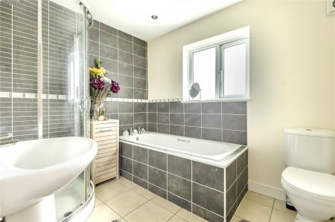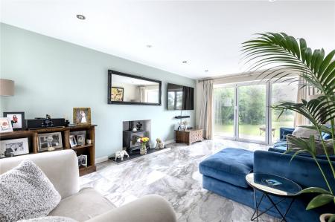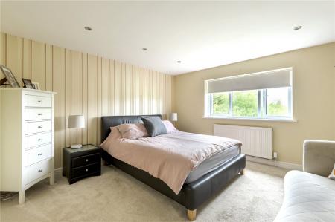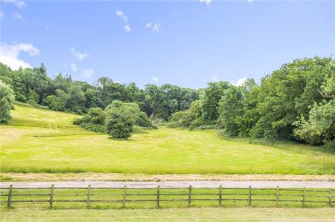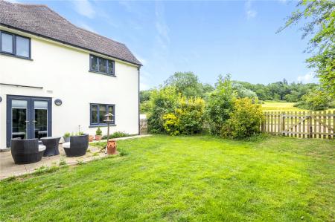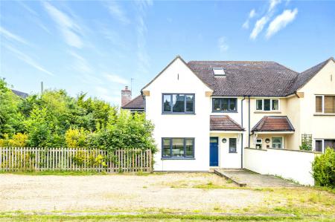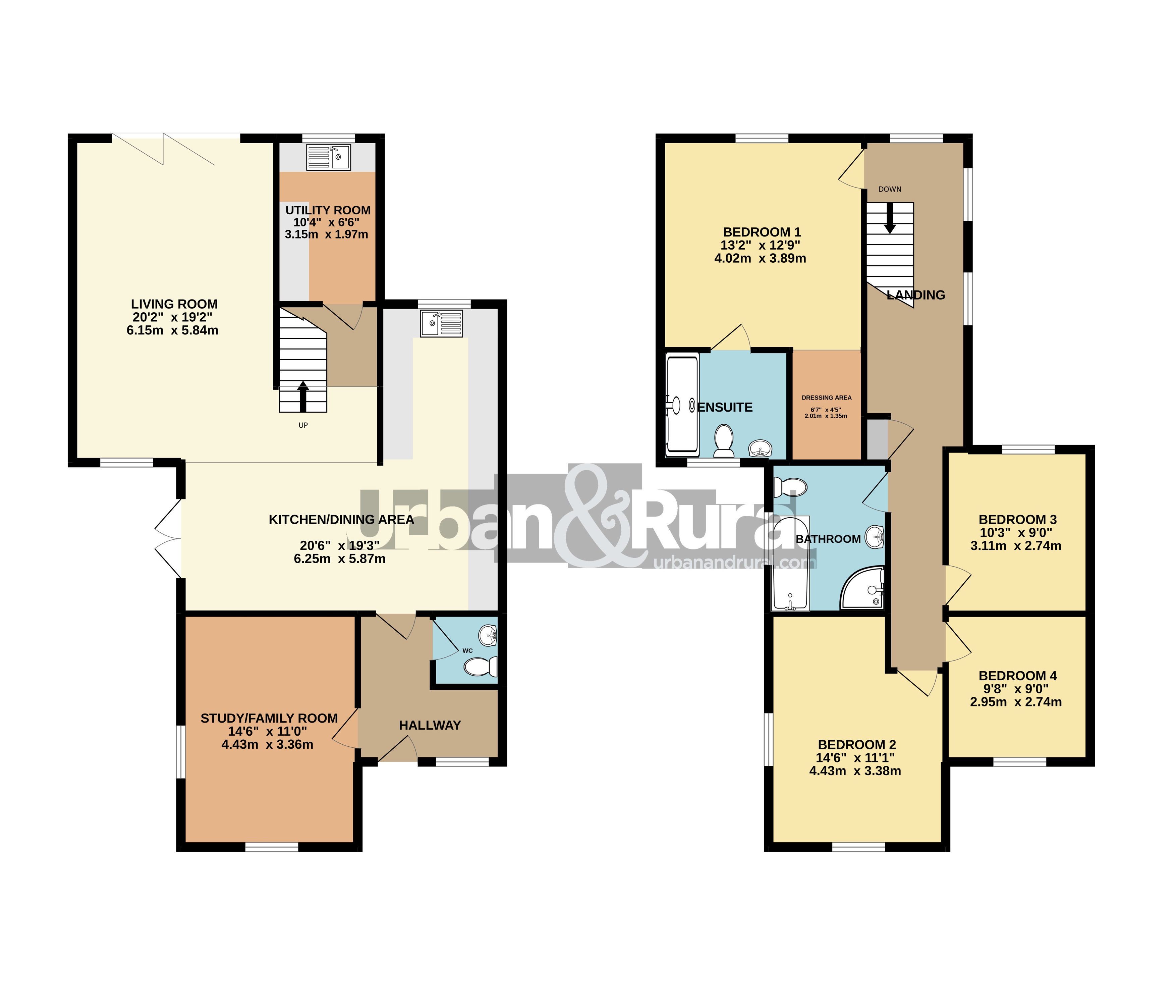- Stunning, secluded position surrounded by open countryside
- Generous plot to the front, side and rear aspects
- Beautiful open plan kitchen, dining area leading through to the living room with underfloor heating
- Separate study/family room
- Master bedroom with dressing area & stylish en-suite
- Three additional double bedrooms
- Four piece family bathroom
- Ample driveway providing off road parking for numerous vehicles
- Generous rear & side garden
- Total plot approximately 0.54 of an acre
4 Bedroom Semi-Detached House for sale in Bedfordshire
This sumptuous four-bedroom semi-detached home is nestled in a secluded position surrounded by open countryside and greenery and sits between the sought-after villages of Wilstead, Clophill and Haynes.
Approach to the property is via an extensive gravelled driveway which creates parking for numerous vehicles. The frontage has an abundance of mature bushes and shrubs, whilst being enclosed by open fencing along the perimeter. A composite front door opens directly into the hallway which has been laid with an attractive high gloss tile. To the right-hand side, a useful cloakroom comprises of a cistern concealed wc and a wash hand basin set into a vanity unit. To the other side of the hall, and overlooking the front elevation is the study/family room which could have several uses depending on requirements. This room enjoys outlooks to both the front and side aspects. Moving further down the entrance hall is the open plan kitchen/dining area, which has been fitted with a range of coloured base units with darker black Quartz worksurfaces over incorporating silver flecks. An extractor hood and wine chiller have been woven into the design, whilst additional space for other free-standing appliances such as a Range cooker and upright fridge/freezer has been afforded. Two Velux windows ensure ample natural daylight floods the room. The dining area is more than large enough for a table and chairs allowing the ideal entertaining space. French doors from here lead to the side garden and a thoughtfully placed patio area. Beyond the dining room is the formal living room, which has been decorated in neutral tones and hues. An inset wood burning stove with raised hearth creates a real focal point to the room and a bespoke Ash staircase leads to the first floor. Large bi-folding doors run across the rear opening into the generous garden. Completing this level is a utility room fitted with a range of cream fronted base units with wood effect work surfaces over. Space is available for a washing machine and tumble dryer. The look is finished with recessed ceiling spotlights, window to the rear and an obscure glazed side door.
Moving upstairs the first-floor landing gives way to all accommodation, the master of which sits to the rear elevation and takes in views down the extensive gardens. A separate dressing area has useful railed hanging space, whilst it also has the advantage of an en-suite. This has a three-piece suite comprising of a double walk-in shower enclosure, cistern concealed wc and wash hand basin set into a vanity unit. It is contemporised further with modern floor and wall tiles, shaver socket, heated towel rail and recessed ceiling spotlights. The remaining three bedrooms are all of double proportions, two of which occupy the front elevation and one sitting to the rear. They are all serviced by way of the family bathroom which has a four-piece suite comprising of a panelled bath, separate shower enclosure, low level wc and wash hand basin. The floor has been tiled and a darker tile adorns the walls.
Externally the rear garden is sizeable and is laid predominately to lawn with an assortment of established bushes and shrubs flanking either side. A patio area provides a delightful relaxing or entertaining area, and the boundary is enclosed by a combination of open fencing and mature hedging.
The property provides easy commuter access into Bedford, Milton Keynes as well as across to Luton, whilst more local amenities can be found in nearby Clophill village which has a convenience store and highly regarded Flying Horse public house and restaurant. Rail links are available from Flitwick station into London St Pancras which can take as little as 41 minutes on the fastest service, or 54 minutes alternatively. Haynes village is also awash with numerous walks, rambles and nature trails.
Important Information
- This is a Freehold property.
Property Ref: 86734211_AMP220244
Similar Properties
Alder Wynd, Silsoe, Bedfordshire, MK45
4 Bedroom Detached House | £600,000
Available chain free is this modern double bay fronted detached family home constructed in 2014' by developer 'Bellway'...
Flitwick Road, Ampthill, Bedfordshire, MK45
4 Bedroom Terraced House | Guide Price £600,000
A contemporary and improved four-bedroom property set over four versatile and well-presented levels, situated in a conve...
Glebe Road, Ampthill, Bedfordshire, MK45
4 Bedroom Detached House | £600,000
Located in an established and popular are in the Georgian market town of Ampthill is a 3/4 bedroom detached chalet style...
George Street, Maulden, Bedfordshire, MK45
4 Bedroom Detached House | Guide Price £650,000
An extended late 1970's and tastefully improved four double bedroom detached family home offering a practical arrangemen...
2 Bedroom Flat | Asking Price £675,000
This sumptuous Grade II listed two bedroom duplex apartment sits within the historic Westoning Manor and its grounds of...
4 Bedroom Detached House | Asking Price £680,000
Apple Tree House is a beautiful four bedroom detached home which dates to 1925 and offers flexible, well proportioned in...
How much is your home worth?
Use our short form to request a valuation of your property.
Request a Valuation

