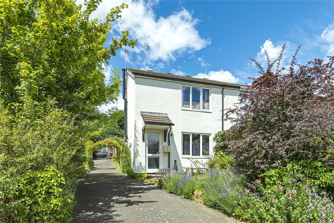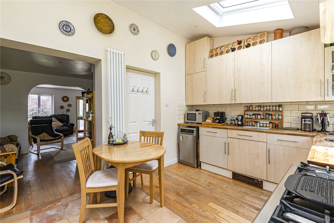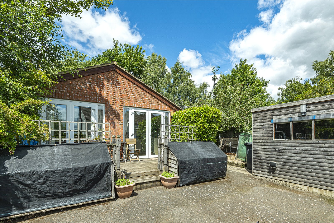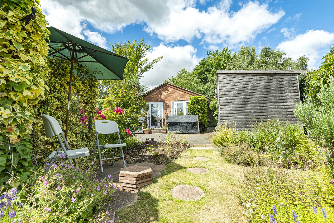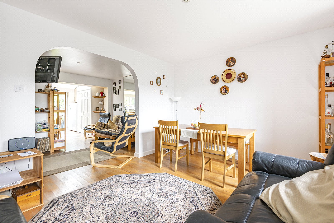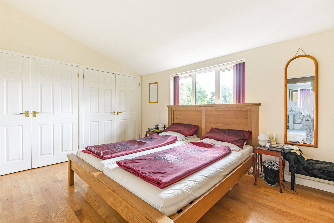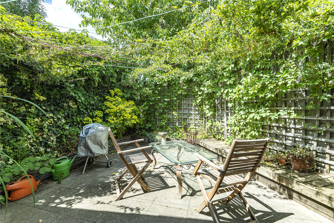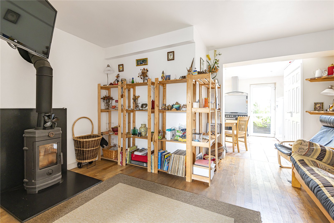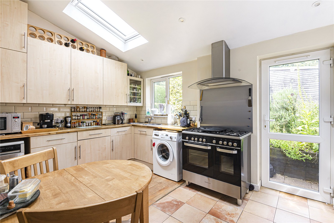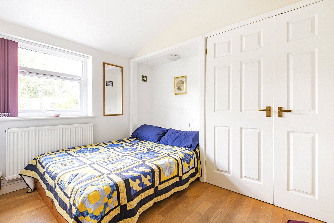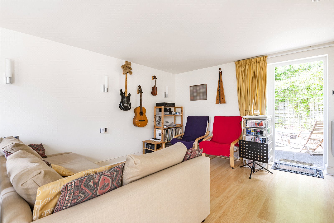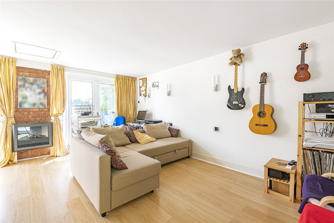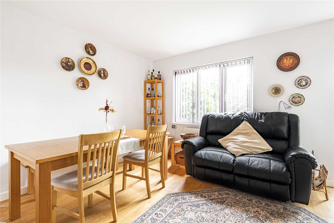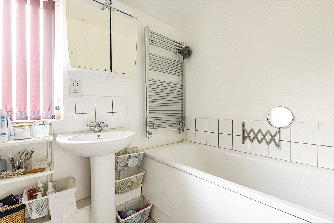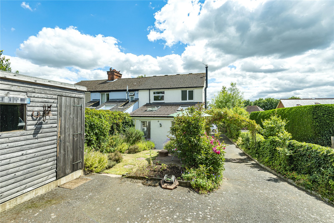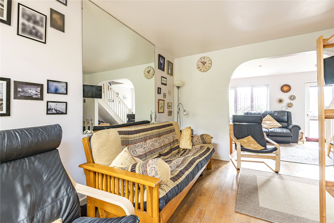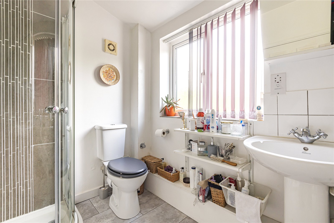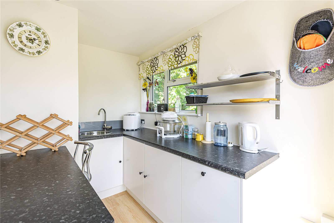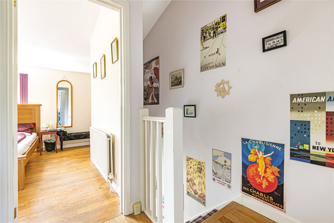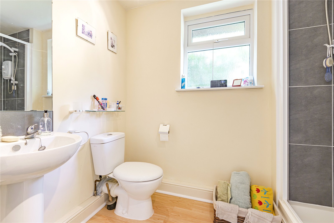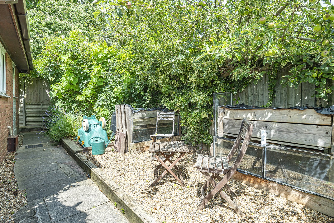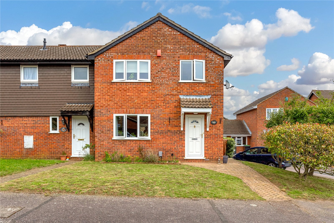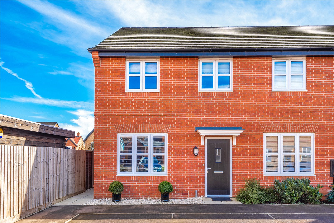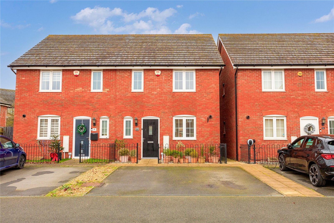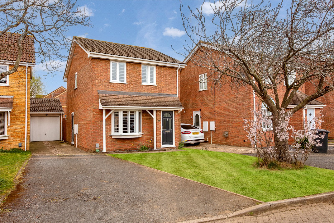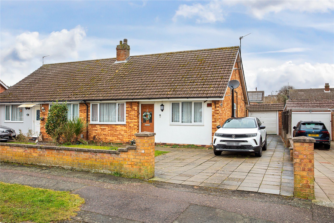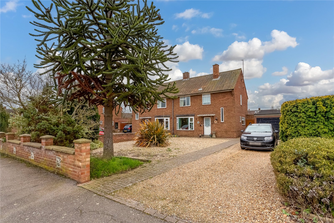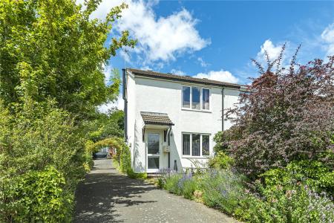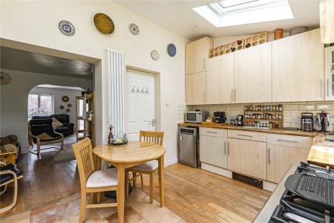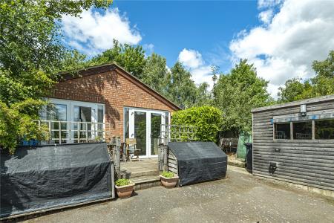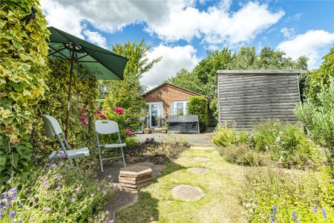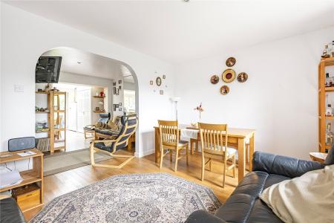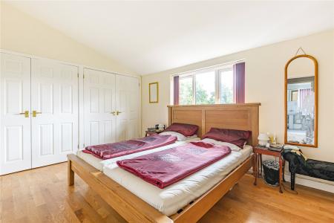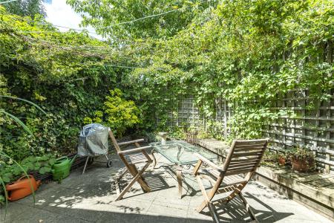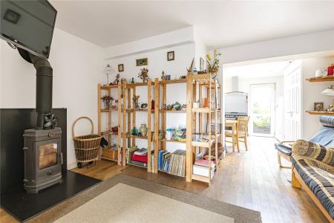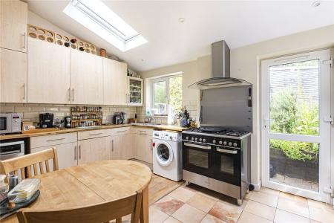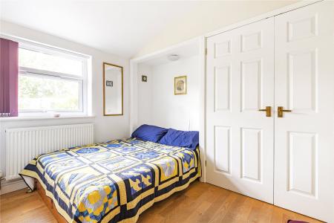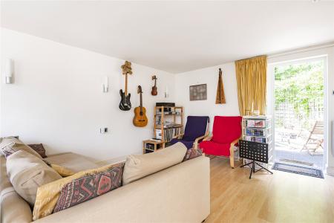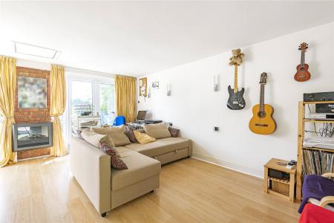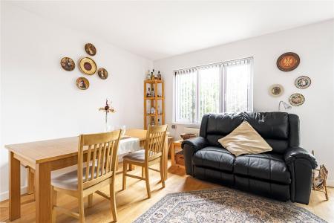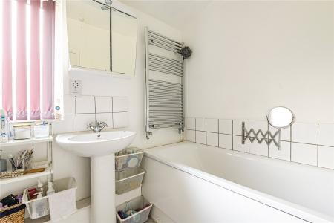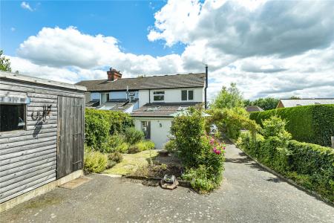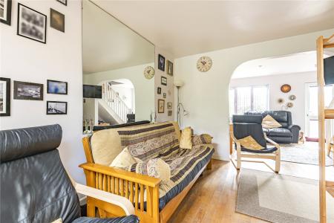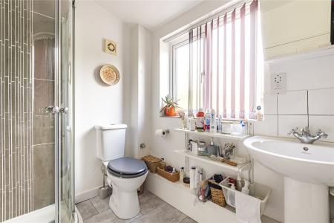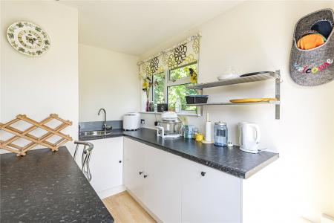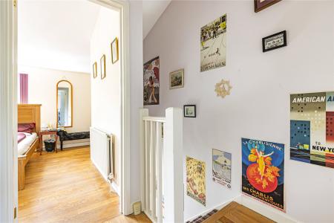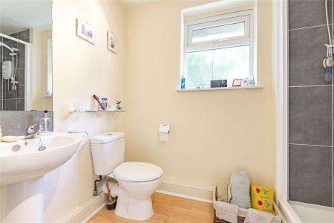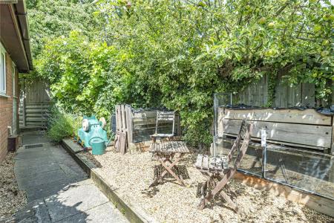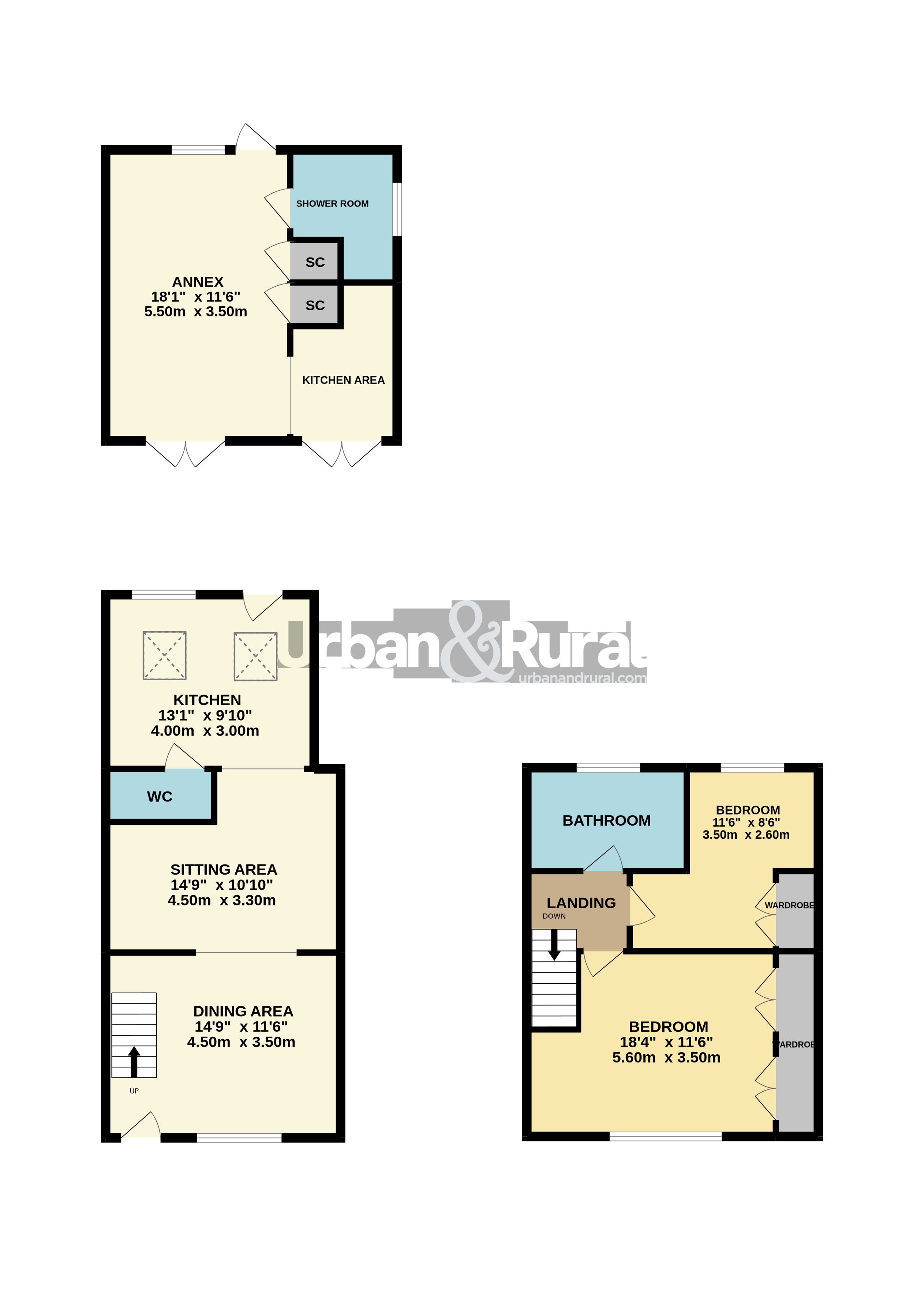- An extended two double bedroom end of terrace property available chain free
- Formal reception rooms & a feature wood-burning stove
- Fitted kitchen/breakfast room with adjoining cloakroom
- First floor bedrooms with fitted wardrobes & a separate family bathroom
- A detached brick built annex with kitchenette & a re-fitted shower-room
- Attractive cottage style garden with additional designated private seating area
- Ample driveway parking
- Village situation close to amenities & local schooling
3 Bedroom End of Terrace House for sale in Bedfordshire
Available to acquire with no ongoing chain is an extended and modernised two double bedroom end of terrace home with potential to extend (STP), and a detached brick-built annex with versatile uses, situated in a convenient and elevated position within the Mid-Bedfordshire village of Clophill.
Internally the home offers formal reception rooms with a feature wood-burner, a kitchen/breakfast room with half-vaulted ceiling, a cloakroom, two first floor bedrooms with fitted wardrobes and a family bathroom. To the outside are attractive mature gardens with separate designated seating areas, ample driveway parking and a pitched roof detached annex with shower-room and kitchenette.
To the front of the property is a shingled area enclosed by a hedged boundary and various planted shrubs. To the side is a hard-standing driveway providing parking for numerous vehicles with additional side access and double picket gate to the rear.
Internally the home is presented in good order throughout with an open plan feel to the ground floor. Initially there is a dining area with window facing towards the front aspect of the home and an archway leading into the sitting room which features a cast iron wood-burning stove which sits on a slate hearth and has a rising flue.
A further opening leads into the kitchen/breakfast room which forms part of a more recent extension and has a half-vault to the ceiling with two 'Velux' windows allowing a natural light flow. There is a range of fitted wall and base level cabinetry which is covered over with an acacia wood worktop, as well as a bespoke fitted full height double storage cabinet. Space has been made available for a fridge, freezer, dishwasher and washing machine. There is a free-standing range oven with a five-ring gas hob, two ovens, one conventional and the other which is a larger fan assisted, in addition to a complimentary wall mounted extractor above. Off the kitchen is a door leading into a cloakroom which has a wall mounted 'Worcester' boiler, low level w/c and a corner vanity unit with top mounted wash hand basin. Facilities in here also enable it to double up as a drying room. Access to the rear of the home and garden is provided off the kitchen via glazed French doors.
Moving to the first floor, the landing provides access to all rooms on this level. The principal bedroom is of good proportions and a has two sets of fitted double wardrobes and a separate vanity area. Windows face towards to the front aspect of the home with attractive views over the village. The second double bedroom also has the convenience of a fitted double wardrobe and has views over the garden to the rear. The family bathroom has been fitted with a traditional white suite which includes a panelled bath with telephone shower attachment, low level w/c/bidet and a pedestal wash hand basin. There is a separate corner shower cubicle, a stainless-steel heated towel rail, built in shelving and tiling to the splash-back areas.
The attractive and private cottage style garden has a raised lawned area with patio, a timber storage shed supplied with both power and light and two purpose built wood stores. The detached brick-built annex sits to the far end of the garden and has its own raised decking and seating area to the front as well as an enclosed and private rear courtyard with raised beds and shrubs. Internally the annex is mostly open plan with bedroom/living and kitchen area combined. There is a fitted kitchenette with breakfast bar and integrated fridge with freezer compartment as well as two separate storage cupboards with shelving and hanging rails. An internal door leads through to the re-fitted shower-room which has a 1 1/2 width cubicle, a pedestal wash hand basin and low-level w/c. The annex could have a multitude of different uses and could be utilised as a games room or, guest accommodation if required. In addition, there is a hatch which provides access into a useful loft space.
Important Information
- This is a Freehold property.
Property Ref: 86734211_AMP200026
Similar Properties
3 Bedroom Semi-Detached House | Guide Price £395,000
This deceptively spacious three-bedroom semi-detached home occupies a superb position just off Manor Way and has undergo...
Rosebay Close, Ampthill, Bedfordshire, MK45
3 Bedroom Semi-Detached House | Guide Price £385,000
A modern semi-detached home constructed four years ago by developer 'Bloor Homes' located within a cul-de-sac in the now...
3 Bedroom Semi-Detached House | Asking Price £385,000
This quite superb three bedroom semi detached home occupies a delightful position set on the fringe of Flitwick, incorpo...
3 Bedroom Detached House | Asking Price £400,000
This quite superb three bedroom detached home occupies a delightful position on the fringes of Flitwick, incorporating w...
2 Bedroom Semi-Detached Bungalow | Asking Price £400,000
This rarely available two bedroom semi detached bungalow occupies a beautiful position on the fringes of Flitwick, incor...
Pillinge Road, Stewartby, Bedfordshire, MK43
3 Bedroom Semi-Detached House | Offers Over £400,000
Situated on a substantial plot with garden extending to over 100ft and great scope to further improve and extend (STP),...
How much is your home worth?
Use our short form to request a valuation of your property.
Request a Valuation

