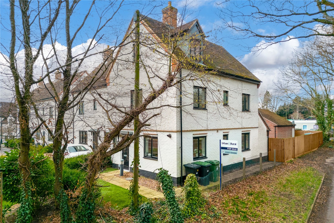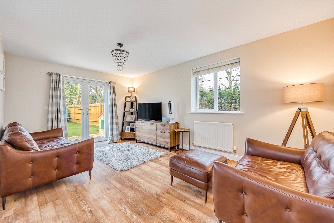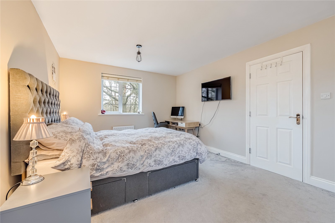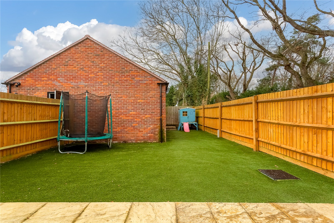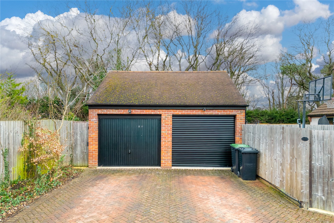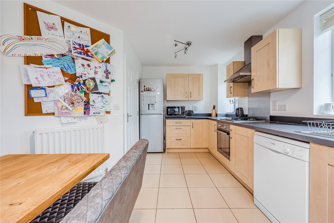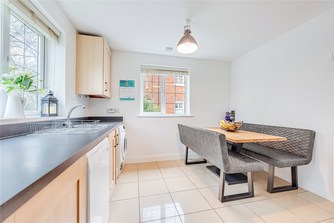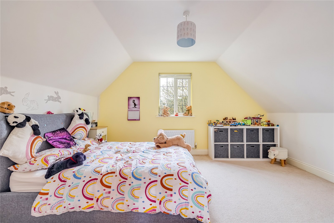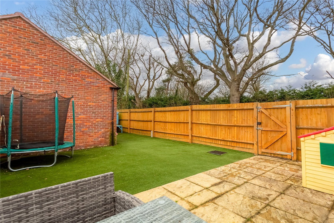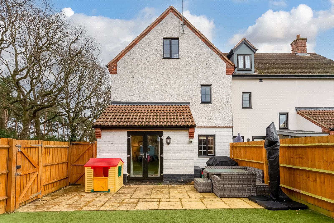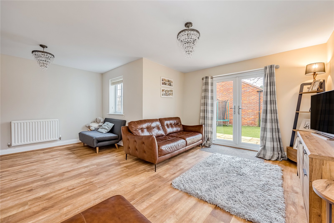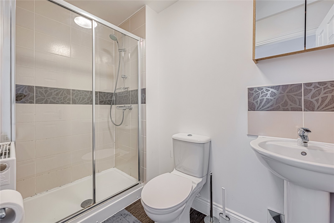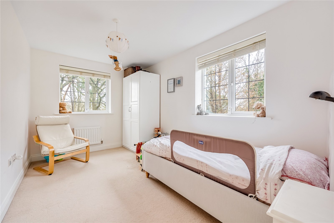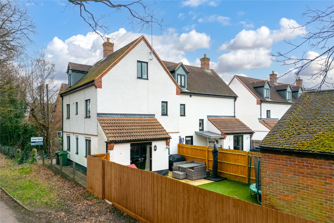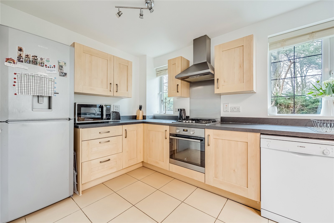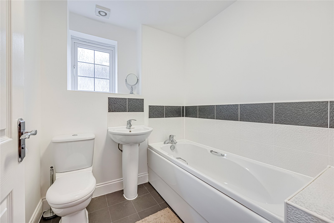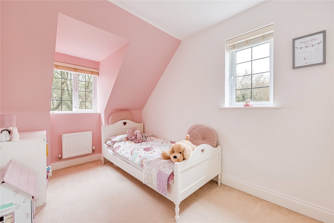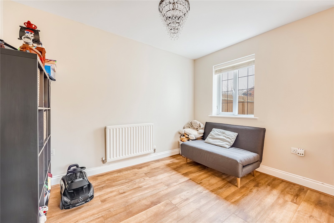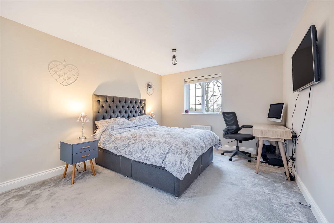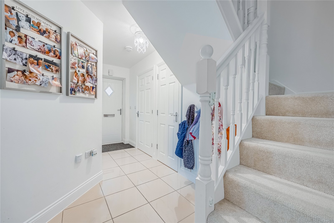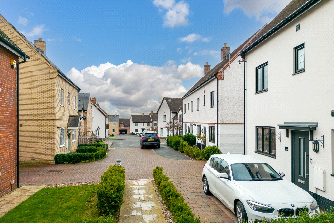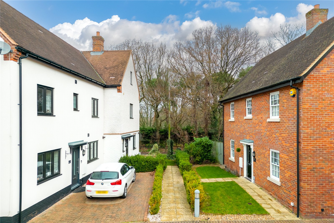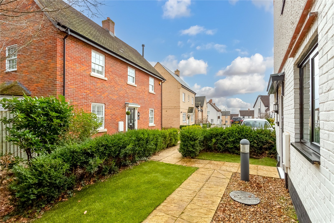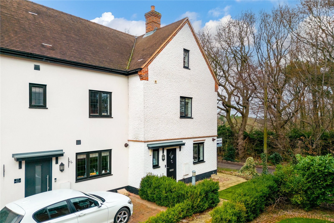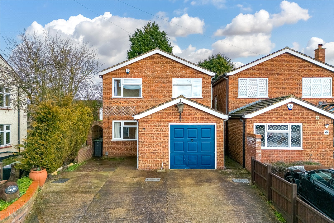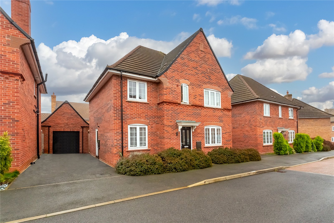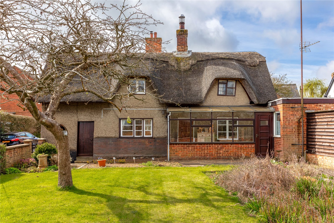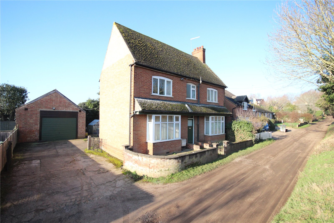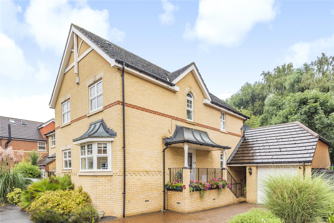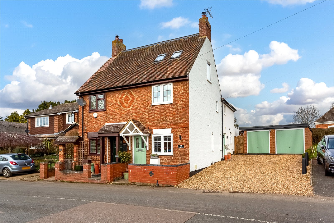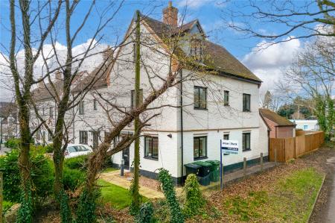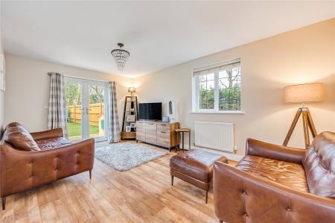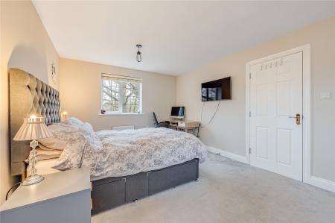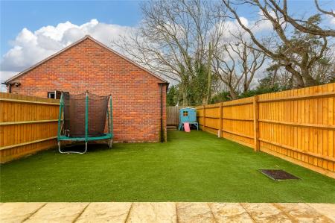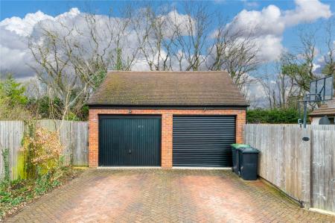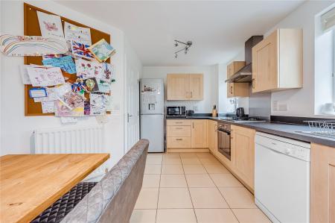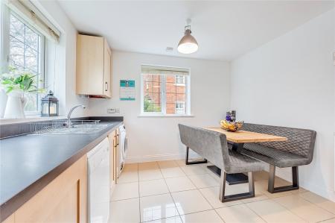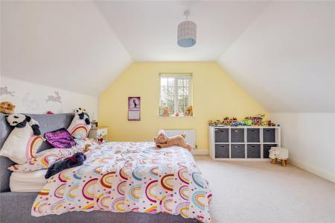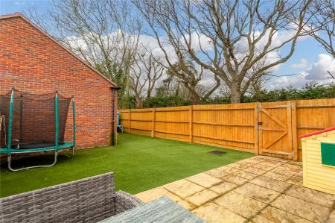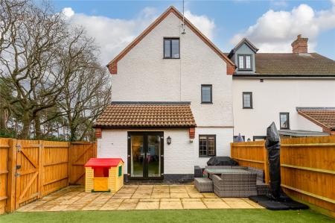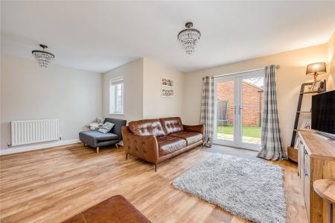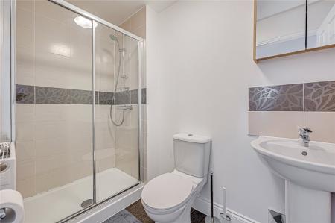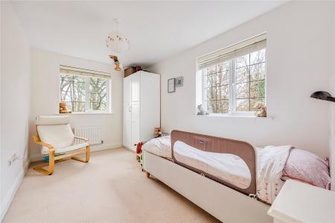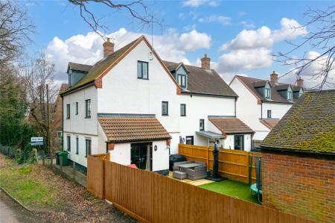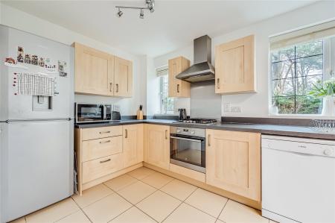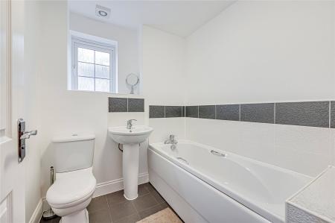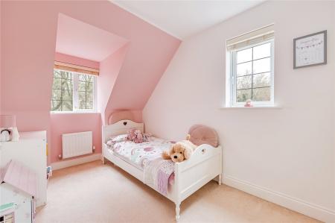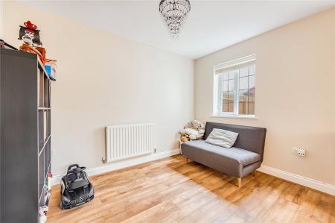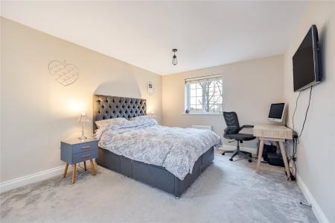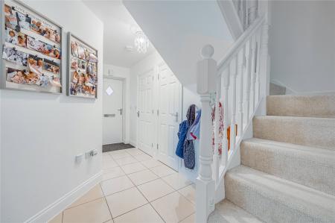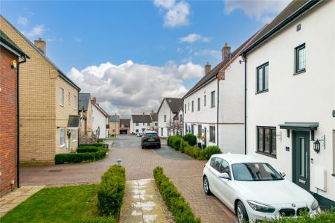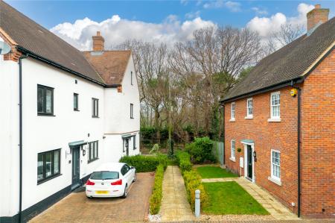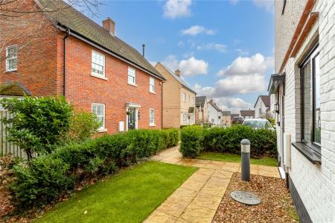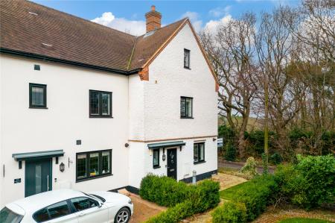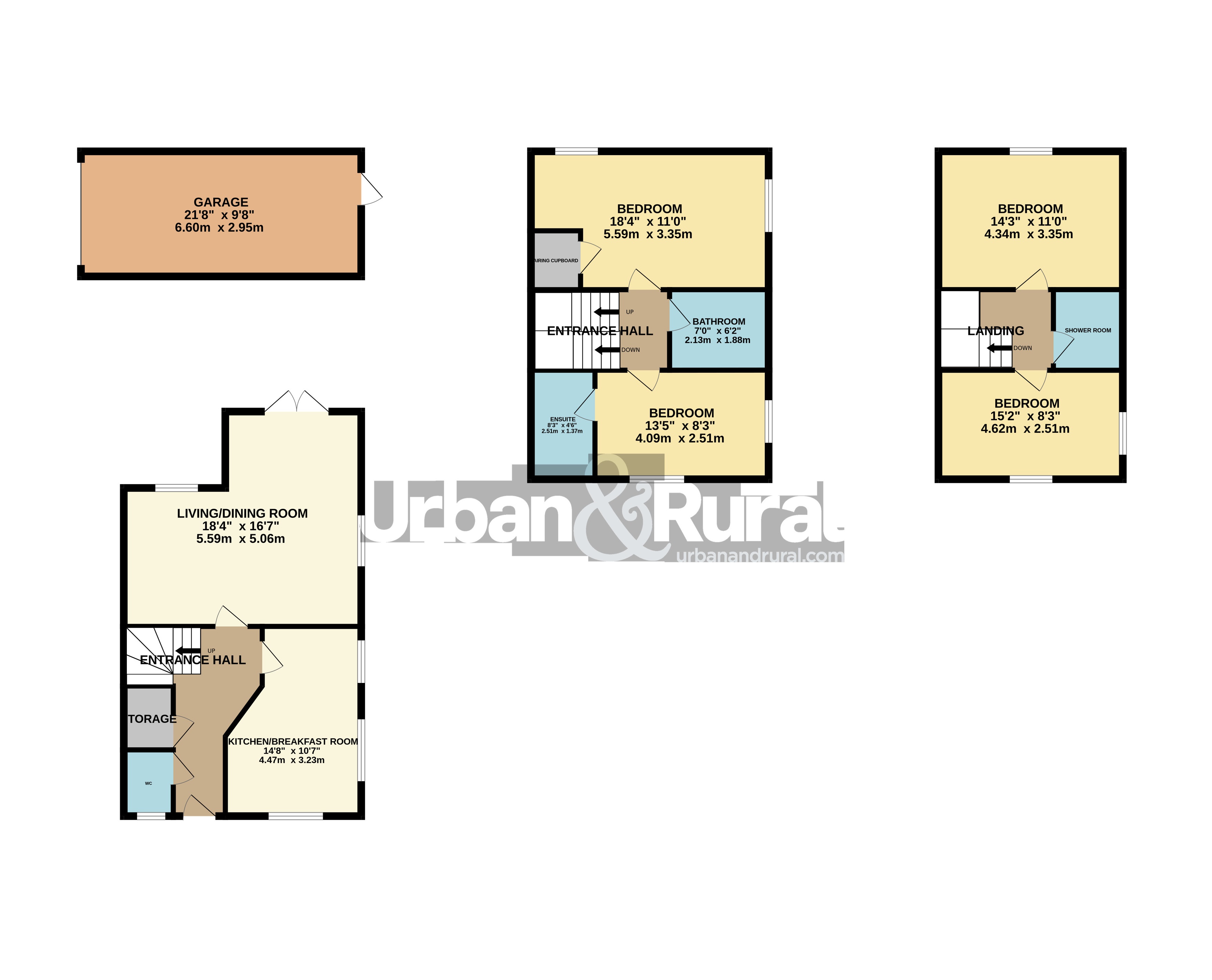- A modern semi-detached family home retaining 1 years NHBC guarantee
- Constructed in 2014' by developer 'Miller Homes'
- Attractive edge of development location with direct access to field/country walks and an 'Outstanding' Lower School very close by
- Versatile living accommodation arranged over three levels to the extent of 1500 sq ft
- Kitchen/dining room & separate living/family room
- Four well proportioned bedrooms to 1st & 2nd floors
- Contemporary fitted en-suite, family bathroom & separate shower-room
- Westerly facing low maintenance garden & single garage
4 Bedroom Semi-Detached House for sale in Bedfordshire
A modern semi-detached home situated within this quiet cul-de-sac, on the outer perimeters of the established 'Archers fields' development in Silsoe, Bedfordshire. The home has a versatile arrangement of internal accommodation, arranged over three floors extending to over 1500 sq ft. To include a kitchen/dining room, open-plan living/family room, a cloakroom, two first floor bedrooms, en-suite, family bathroom and two further second floor bedrooms with separate shower-room. Outside the is a low maintenance westerly facing garden, driveway parking and a single garage. The property sides on to Holly Walk and is located on this no through road with the local Horticultural centre backing on to the rear garden. To the front of the home is a footpath leading up to the main entrance. There is a shared access drive to the side which leads up to the attached garage, where there is a single parking space to the front. To the adjacent side of the home a gate to the side leads into the garden. Internally the property presents in good order with a neutral presentation throughout. The entrance hall has a full-turn staircase rising to the first floor, a fitted storage cupboard and door into the cloakroom. There is a further door leading through to the dual aspect kitchen/dining room which has windows facing towards the side and front aspects of the home. There are a range of fitted wall and base level cabinetry with a solid worktop over. There is an integrated electric fan assisted oven and a complimentary four ring gas hob inset to the counter surface. Space has been made available for a washing machine, dishwasher, and fridge/freezer. The impressive living/family room sits to the rear of the home and provides direct access on to the rear garden via glazed French doors.Moving to the first floor, the landing provides immediate access into a family bathroom, a sizeable dual aspect double bedroom and further bedroom which is also dual aspect and has the convenience of a smartly fitted en-suite shower-room attached. A staircase from the landing leads up to the second floor which houses two additional bedrooms and a separate modern fitted shower-room. The outside space and garden to the rear has a westerly facing orientation and has been laid with an artificial lawn and, a stone paved patio and seating area. Convenient access is provided into the garage via a personnel door to the side, internally both power and light is supplied and a conventional up and over door leads out to the parking space at the front. The Bedfordshire village of Silsoe is located on the A6 corridor between the major towns of Bedford and Luton. The area is synonymous for its well-regarded school catchments, pretty village pub and local store, and leisure centre/gym which are within walking distance from the property. The English Heritage site of 'Wrest Park' is moments from the development and offers the opportunity to explore one of the area's most historic buildings and well publicised gardens spreading over a ninety-two-acre site. Commuter links into London St Pancras from Bedford take approximately 40 minutes and from Flitwick as little as 39 minutes. There is a regular pick-up point within close proximity which takes commuters directly to Flitwick station, this service we understand runs Monday to Saturday, with the first one leaving Silsoe at 7.21am arriving at Flitwick station at approximately 7.34am.
Important Information
- This is a Freehold property.
Property Ref: 86734211_AMP220330
Similar Properties
George Street, Maulden, Bedfordshire, MK45
4 Bedroom Detached House | £475,000
A four bedroom detached family home which is made available with both vacant possession and no ongoing purchase, offerin...
George Close, Stewartby, Bedfordshire, MK43
5 Bedroom Detached House | £475,000
A modern double fronted five bedroom detached family home located within the established 'Persimmon Homes' Hanson's Reac...
3 Bedroom Detached House | Guide Price £475,000
This beautiful two/three-bedroom Grade II listed detached cottage dates back to the 17th century and sits gable end on t...
Church Path, Clophill, Bedfordshire, MK45
3 Bedroom Detached House | £490,000
A double fronted Edwardian detached home situated down an quiet, no through road opposite open green land.
Goodwood Close, Clophill, Bedfordshire, MK45
4 Bedroom Detached House | Guide Price £495,000
Constructed twenty years ago and situated within a small development and cul-de-sac of similar homes is a gable fronted...
George Street, Maulden, Bedfordshire, MK45
3 Bedroom Semi-Detached House | £495,000
*Viewing highly recommended to appreciate this deceptively spacious cottage*An extended and tastefully modernised semi-d...
How much is your home worth?
Use our short form to request a valuation of your property.
Request a Valuation

