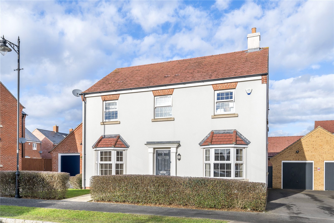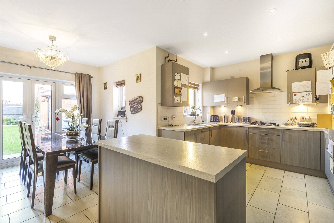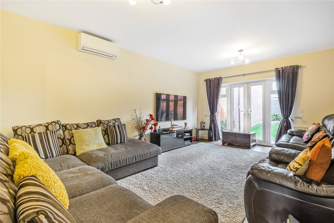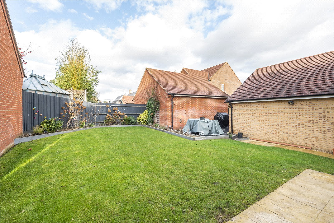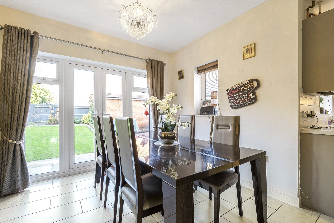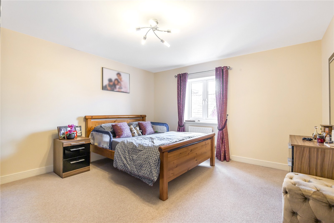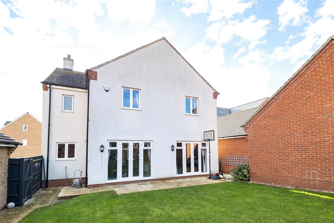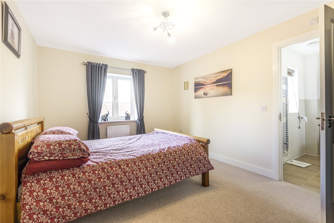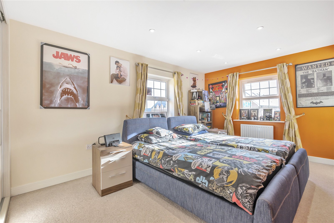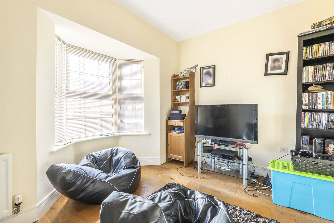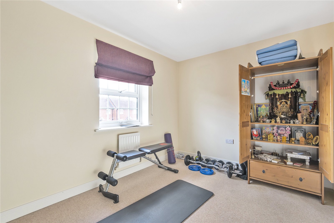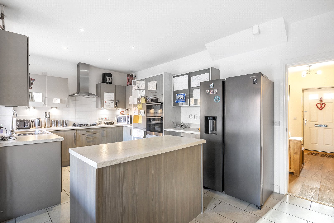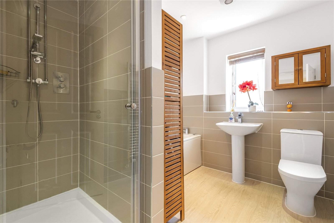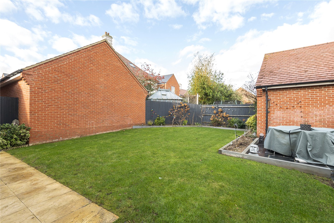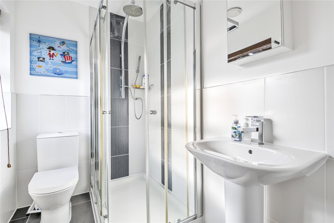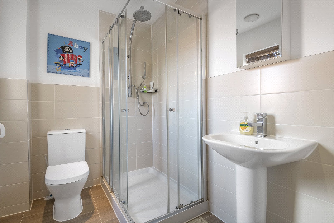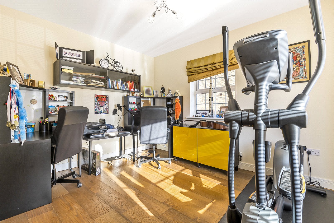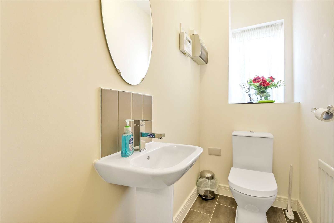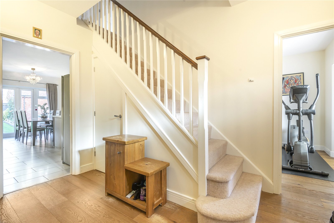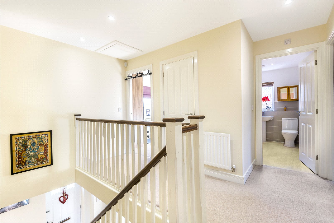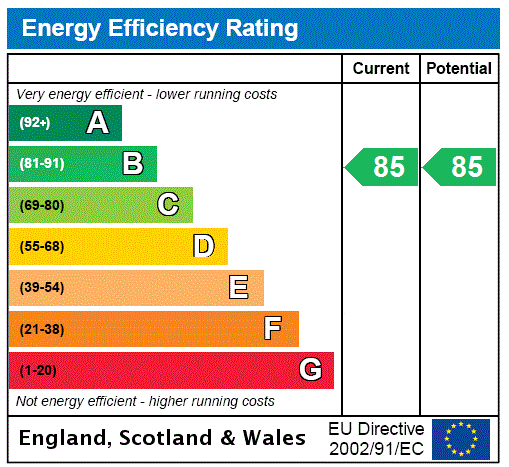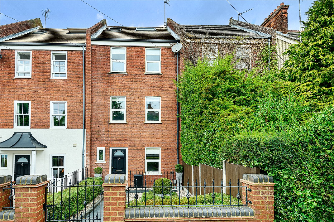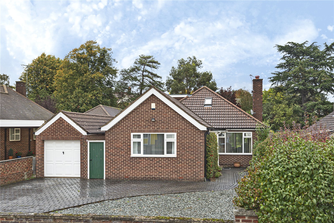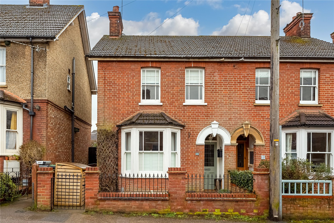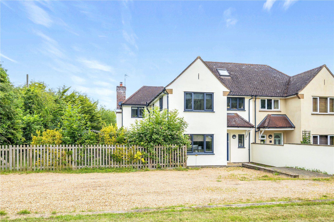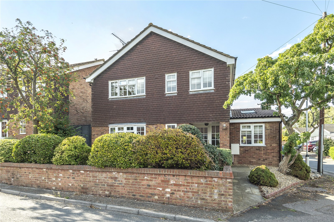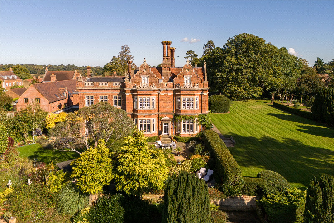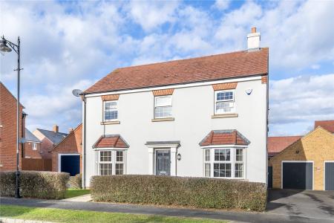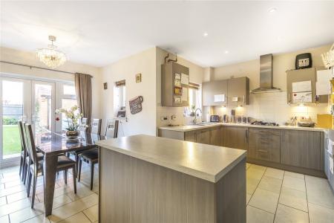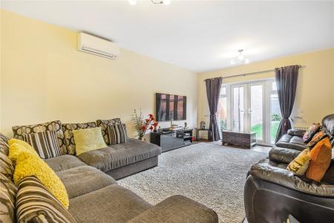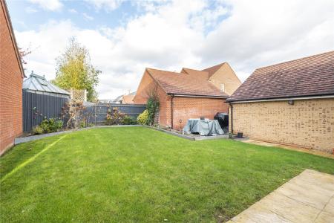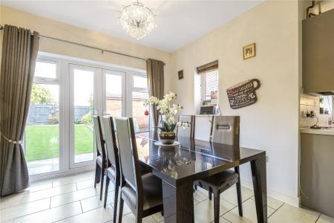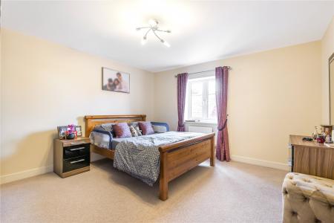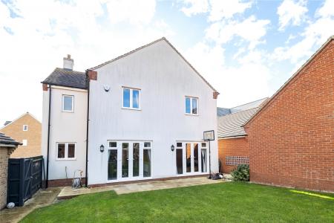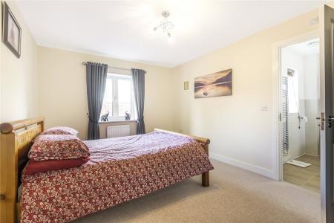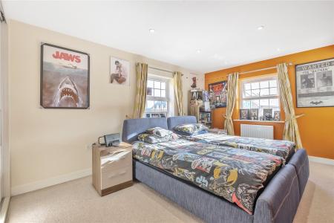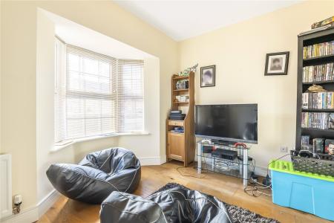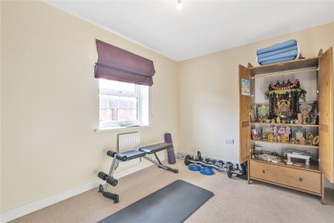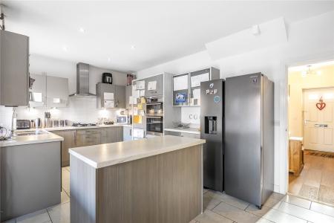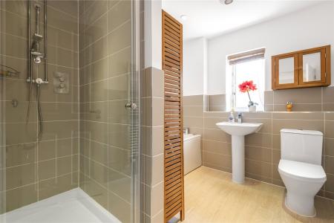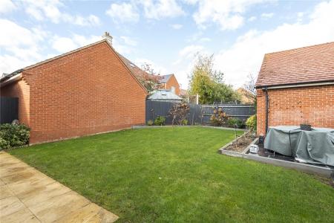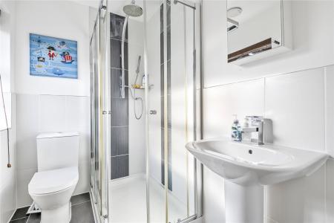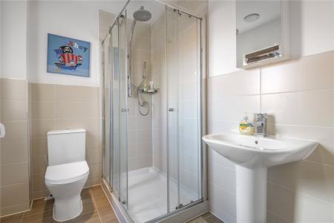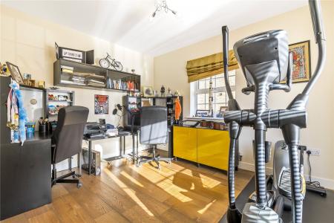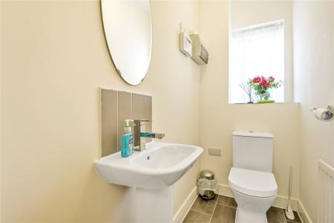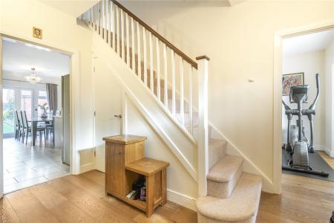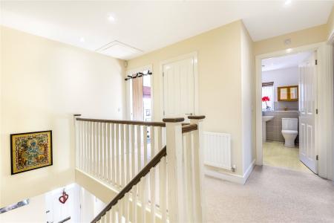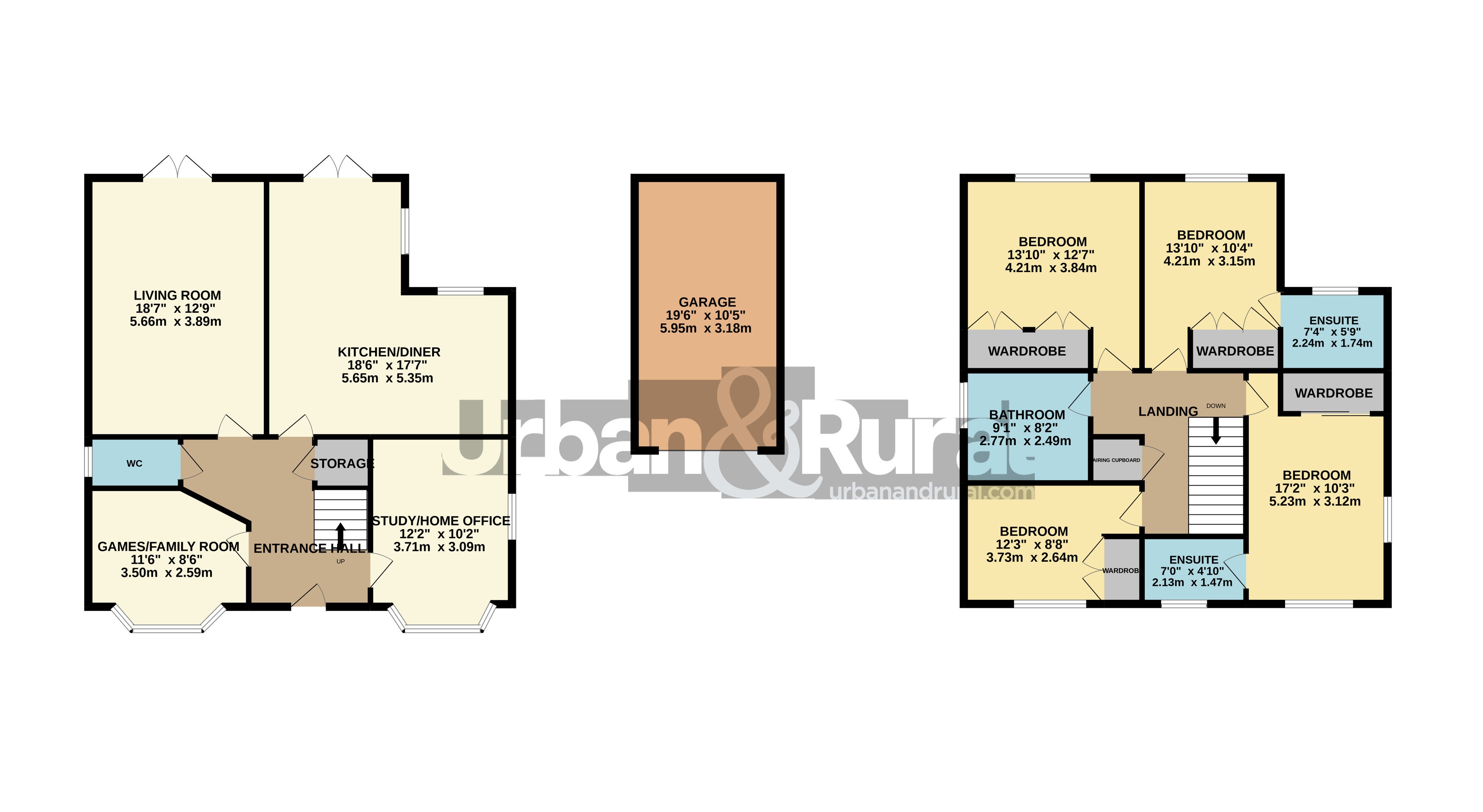- A modern double bay fronted detached family home available chain free
- Three formal reception rooms to include home office
- An open-plan kitchen/dining room with integrated appliances
- Cloakroom & first floor family bathroom
- Four double bedrooms with fitted wardrobes
- Two en-suites
- Private, non-overlooked rear garden
- Driveway parking & a single garage
4 Bedroom Detached House for sale in Bedfordshire
Available chain free is this modern double bay fronted detached family home constructed in 2014' by developer 'Bellway' to their 'Potton' specification, which offers a modern arrangement of versatile living accommodation set over two levels to the extent of 1956 sq ft. To include three formal reception rooms, a 17 x 18 ft kitchen/dining room with integrated appliances, four double bedrooms with fitted wardrobes, two en-suites, a family bathroom and ground floor cloakroom. To the outside there is driveway parking, a single garage and a private lawned garden.The home sits centrally within the 'Silsoe Grange' development with convenience access to the local school, convenience store, parks, and leisure centre. The home has an attractive white render which sits beneath a clay tiled roof. There is a central footpath flagged by lawns leading up to the main entrance with driveway to the side providing parking for two vehicles in tandem. The home internally presents well with oak flooring, contemporary tiling, modern fitted kitchen with appliances, and stylish bathrooms and en-suites. The entrance hallway has a staircase rising to the first floor, a useful under-stairs storage cupboard and a cloakroom. To one side of the entrance hall is a door leading into the home office/study which is dual aspect and could have several different and versatile uses. Also off the hallway are further internal doors leading into a games/family room, and formal living room which has access on to an external patio via glazed French doors. The kitchen/breakfast room also provides access on to the rear via French doors and has a central island unit acting as a seating and breakfast bar. The kitchen area has been fitted with a range of modern wall and base level units with a solid worktop over. There are integrated double eye-level ovens, a four-ring gas hob inset to the counter surface, a dishwasher and washing machine. Space has been provided for a fridge/freezer and dining table. The first floor and landing area is partly galleried and has an airing cupboard and loft hatch. There are a total of four double bedrooms on this level, all with the convenience of fitted wardrobes and two bedrooms with en-suite shower-room facilities attached. Servicing the remaining bedrooms is the family bathroom which has been fitted with a stylish suite to include a double length cubicle, a panelled bath, low level w/c, wash hand basin and heated towel rail.The private and low maintenance garden to the rear of the home is predominately laid to lawn and has raised sleeper beds with a variety of planted shrubs. There is a full width stone paved patio and seating area with an extended footpath leading up to a further entertaining area which is laid with a slate tile. A secure timber gate leads back on to the driveway where the garage can be accessed via a conventional up and over door. The garage internally is supplied with both power and light and has eaves storage above.The Bedfordshire village of Silsoe is located on the A6 corridor between the major towns of Bedford and Luton. The area is synonymous for its well-regarded school catchments, pretty village pub and local store, which are within walking distance from the property. The English Heritage site of 'Wrest Park' is moments from the development and offers the opportunity to explore one of the area's most historic buildings and well publicised gardens spreading over a ninety-two-acre site. Commuter links into London St Pancras from Bedford take approximately 40 minutes and from Flitwick as little as 39 minutes. There is a regular pick-up point within close proximity which takes commuters directly to Flitwick station, this service we understand runs Monday to Saturday, with the first one leaving Silsoe at 7.21am arriving at Flitwick station at approximately 7.34am.
Important Information
- This is a Freehold property.
Property Ref: 86734211_AMP180140
Similar Properties
Flitwick Road, Ampthill, Bedfordshire, MK45
4 Bedroom Terraced House | Guide Price £600,000
A contemporary and improved four-bedroom property set over four versatile and well-presented levels, situated in a conve...
Glebe Road, Ampthill, Bedfordshire, MK45
4 Bedroom Detached House | £600,000
Located in an established and popular are in the Georgian market town of Ampthill is a 3/4 bedroom detached chalet style...
Chandos Road, Ampthill, Bedfordshire, MK45
4 Bedroom Semi-Detached House | Offers in excess of £600,000
An extended bay fronted Victorian semi-detached home situated within one of the town's more desirable locations, offerin...
Wilstead Hill, Haynes, Bedfordshire, MK45
4 Bedroom Semi-Detached House | Offers in excess of £625,000
This sumptuous four-bedroom semi-detached home is nestled in a secluded position surrounded by open countryside and gree...
George Street, Maulden, Bedfordshire, MK45
4 Bedroom Detached House | Guide Price £650,000
An extended late 1970's and tastefully improved four double bedroom detached family home offering a practical arrangemen...
2 Bedroom Flat | Asking Price £675,000
This sumptuous Grade II listed two bedroom duplex apartment sits within the historic Westoning Manor and its grounds of...
How much is your home worth?
Use our short form to request a valuation of your property.
Request a Valuation

