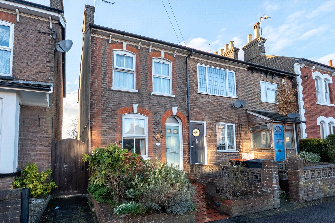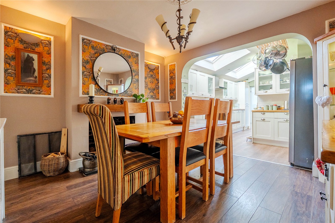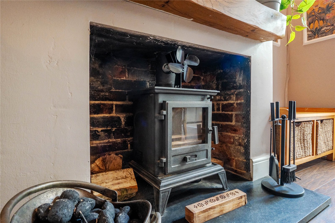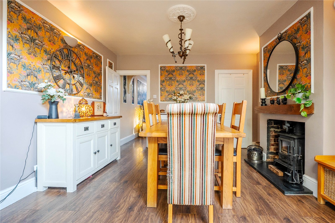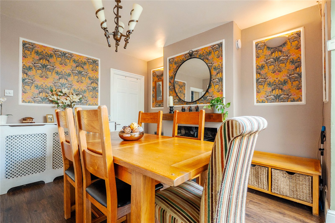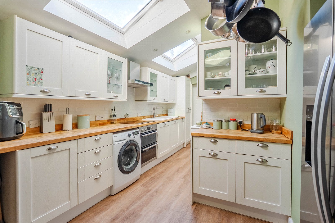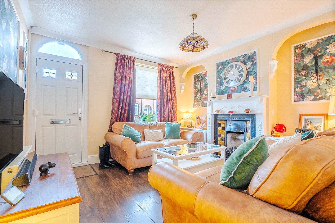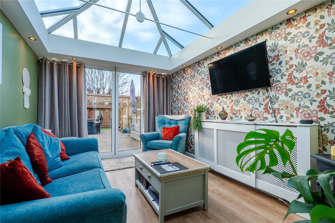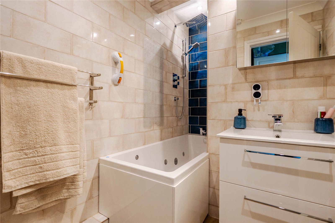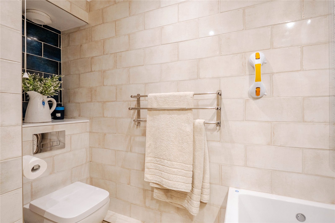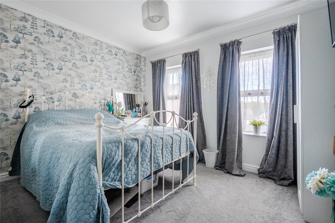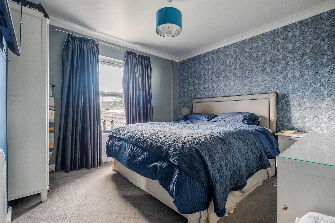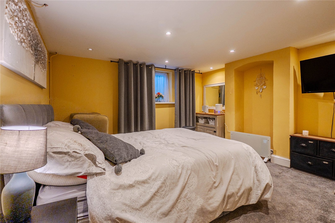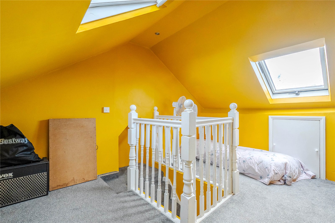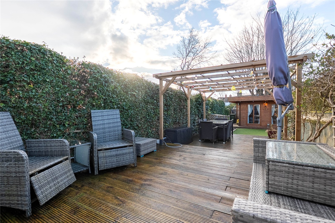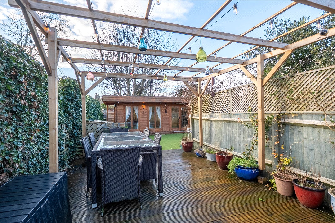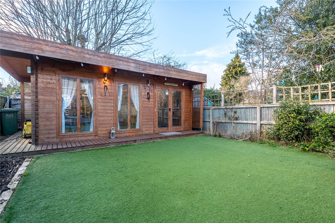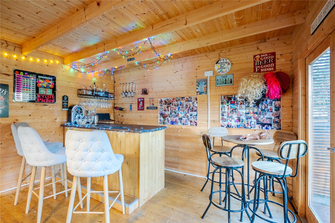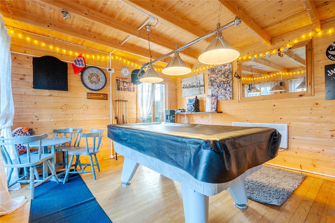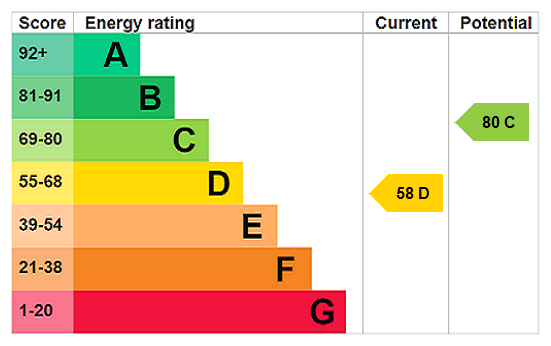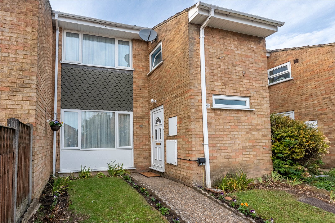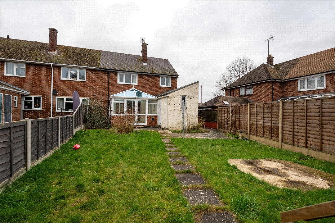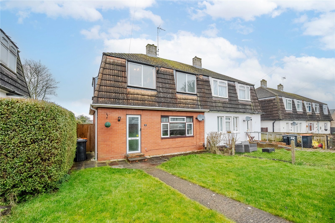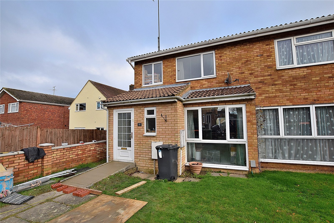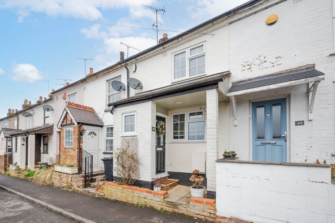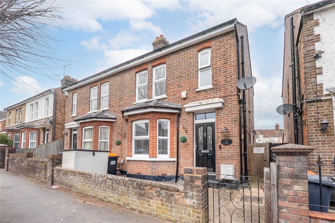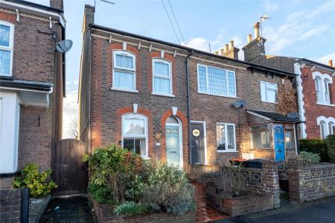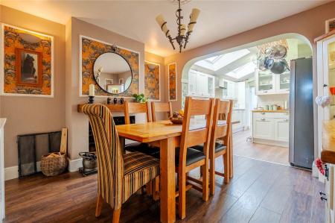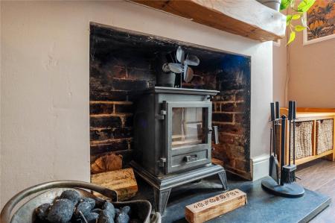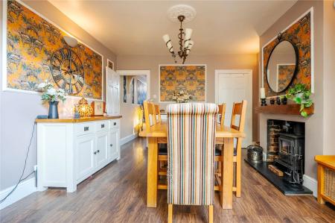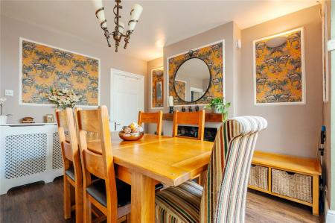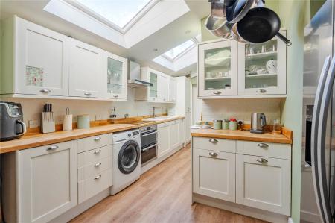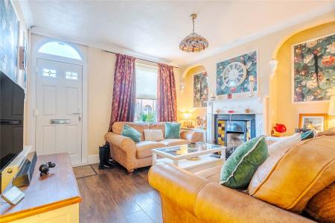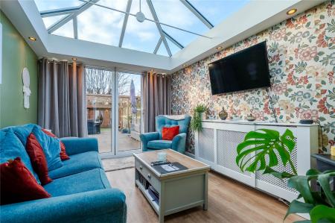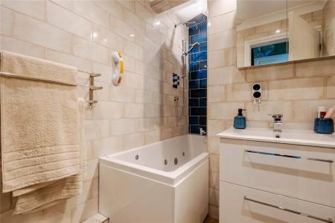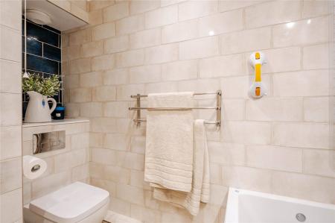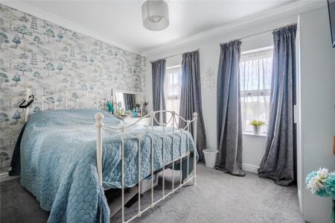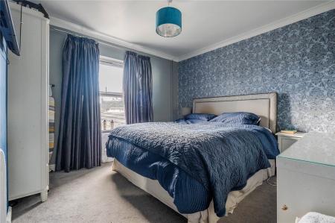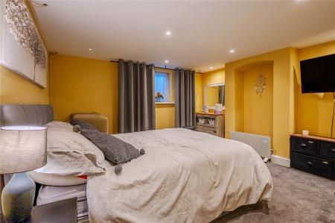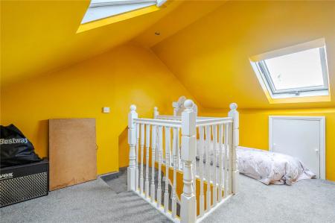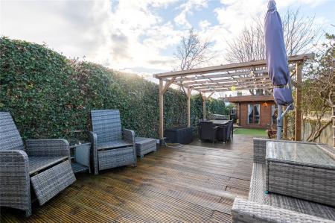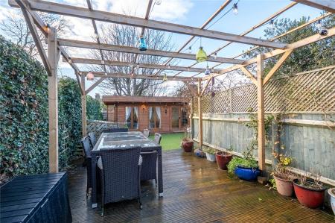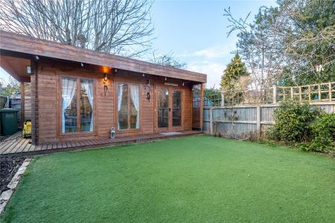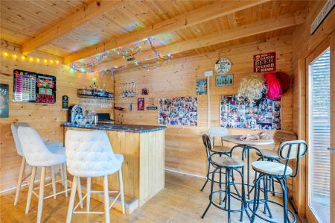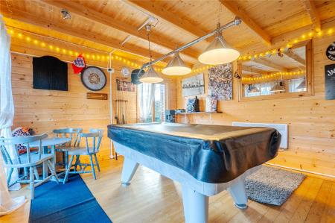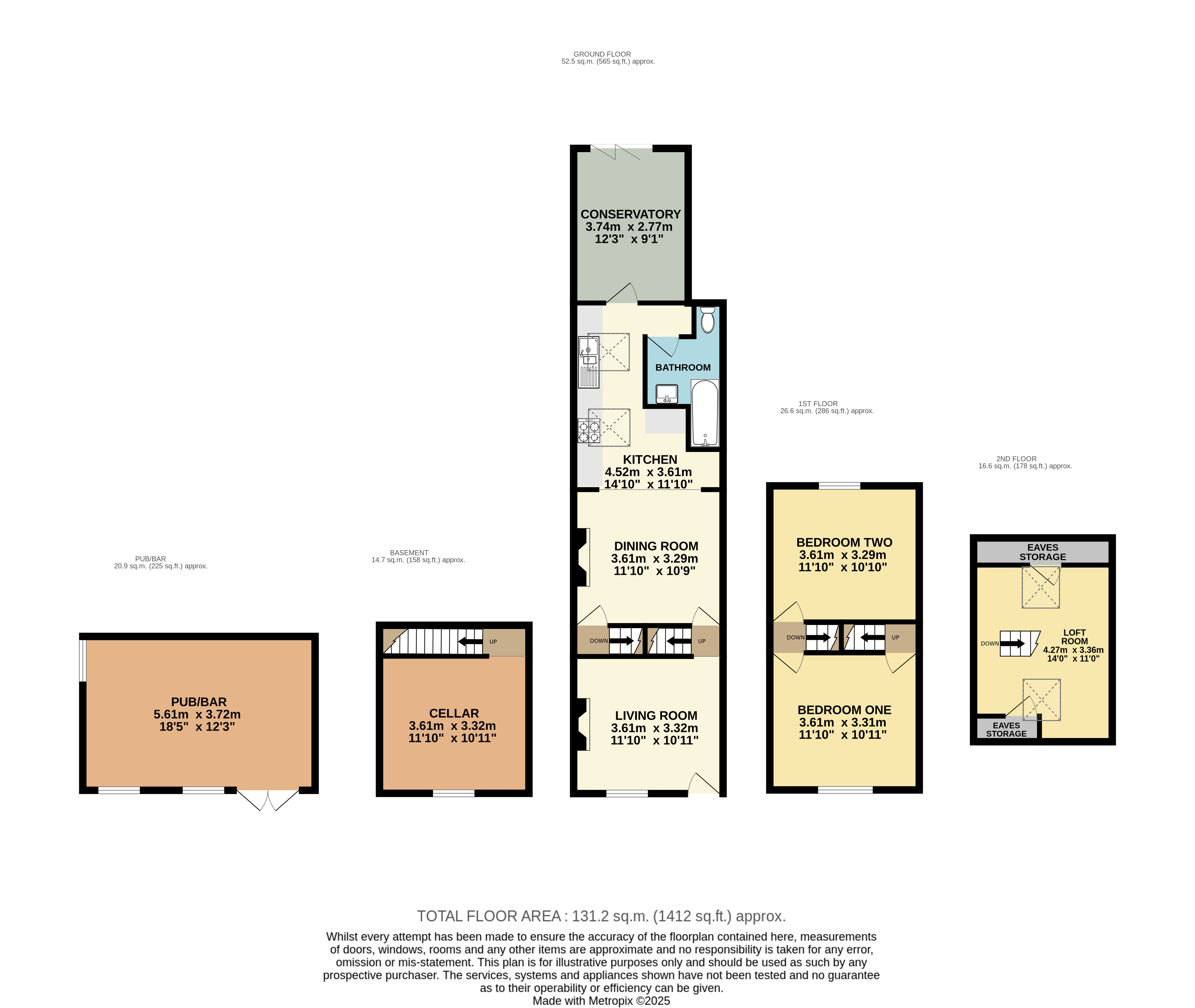- Viewing A Must!!
- Sought After Priory Area
- Accommodation Over Four Floors
- Two Generous Bedrooms Plus Loft Room
- Cellar
- Games Room & Bar
- Sun Room
- Refitted Family Bathroom
- Period Property
2 Bedroom End of Terrace House for sale in Beds
Viewing A Must!! | Sought After Priory Area | Accommodation Over Four Floors | Two Generous Bedrooms Plus Loft Room | Cellar | Games Room & Bar | Sun Room | Refitted Family Bathroom | Period Property
Built in the late 1800’s this property is located in the sought after Priory Area of Dunstable and only a few minutes’ walk from the High Street, Quadrant Shopping Centre and Blows Downs. This stunning property boasts a wealth of space and living accommodation over four floors.
As you approach the property you will appreciate the traditional frontage with it’s mosaic tiled pathway which guides you to the front door, before stepping inside the welcoming lounge with original cast iron fireplace. From here, you’re lead through to the dining room that opens up to the bright and airy fitted kitchen. The dining room boasts a multi fuel log burner and offers a cosy feel whilst the kitchen is flooded with natural light that streams through the two skylights. There’s ample storage space, along with fitted appliances to include a double oven, induction hob and dishwasher.
From the kitchen you’ll find a door that takes you into the sun room which is another fantastic place to relax and boasts bifolding doors out to the garden beyond.
The refitted bathroom along with spa bath can also be found on the ground floor and the staircase down to the cellar leads off from the dining room. The cellar is another very usable space and is currently being used a bedroom by the current owners.
As you make your way upstairs you will find two double bedrooms, one to the front of the property and one to the rear, both featuring original fireplaces In addition to this there is a another flight of stairs leading up to the loft room which has a sky light and is currently being used for storage, but could potentially be turned into a study or playroom.
Externally the property offers a spacious rear garden that benefits from the sun for a good deal of the day and into the evening. A sizeable decked patio area invites a spot of al fresco dining and entertaining, while the lawn area is an ideal canvas for outdoor activities and garden parties. The large outdoor games room / bar comes complete with pool table, bar, fridge, dart board and bar stools, effectively extending the living space outdoors and resulting in a seamless blend of interior and exterior living.
This type of property is rarely available so an internal viewing is highly recommended to appreciate the potential that this property has to offer.
Please note the EPC is TBC whilst the council tax band is B.
Important Information
- This is a Freehold property.
- This Council Tax band for this property is: B
- EPC Rating is D
Property Ref: DUN_DUN250092
Similar Properties
3 Bedroom Terraced House | Offers in excess of £325,000
West Dunstable | Secluded Cul-de-sac Location | Three Bedrooms | Bright & Airy Living Room | Separate Dining Room | Sepa...
3 Bedroom End of Terrace House | Asking Price £319,950
PUBLIC NOTICE – The vendor has been in receipt of an offer of £325,000 subject to contract for the above property. Anyon...
3 Bedroom Semi-Detached House | Asking Price £315,000
West Dunstable | Secluded Cul-de-sac Location | Semi - Dethatched | Three Bedrooms | Spacious Living Room | Dining Area...
Burges Close, Dunstable, Beds, LU6
3 Bedroom Semi-Detached House | £335,000
Sought After Location | South West Dunstable | Cul De Sac Location | Semi Detached | Garage & Driveway | Downstairs WC |...
2 Bedroom Terraced House | Guide Price £335,000
Village of Eaton Bray | Beautiful Period Cottage | Two Bedrooms | Spacious Lounge/Dining Area | Kitchen/Breakfast Room |...
3 Bedroom Semi-Detached House | Asking Price £340,000
Bay Fronted Period Property | 3 Bedrooms | Planning Permission Granted | 18ft Cabin | Two Reception Rooms | First Floor...
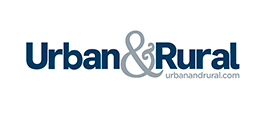
Urban & Rural (Dunstable)
39 High Street North, Dunstable, Bedfordshire, LU6 1JE
How much is your home worth?
Use our short form to request a valuation of your property.
Request a Valuation
