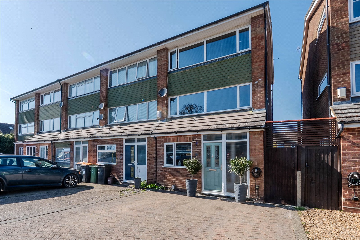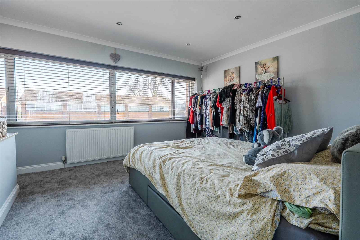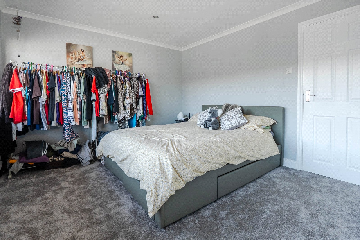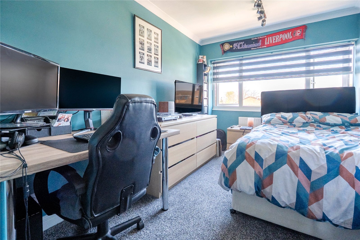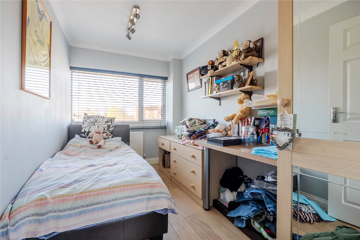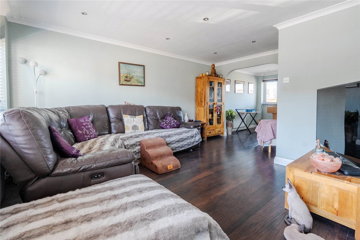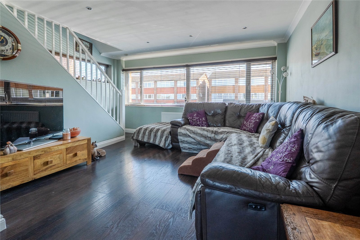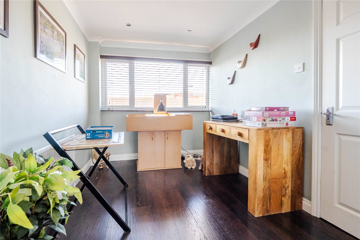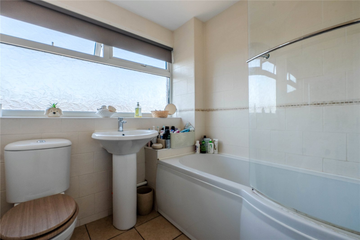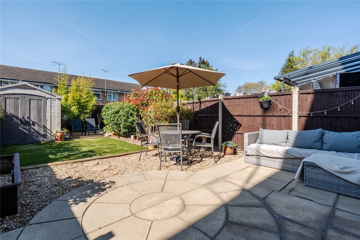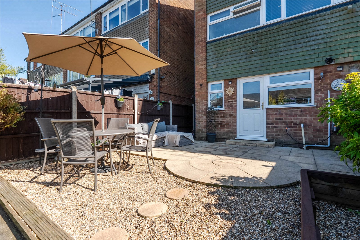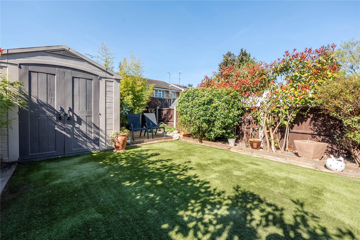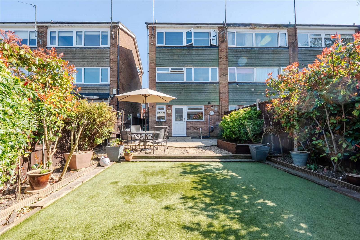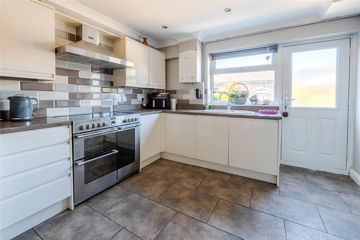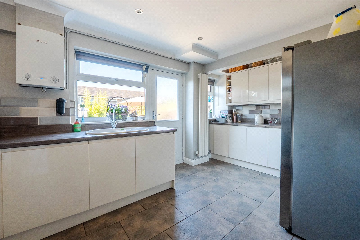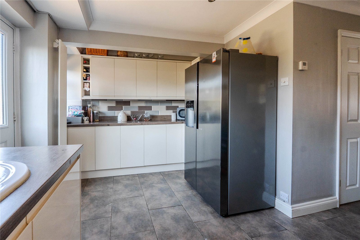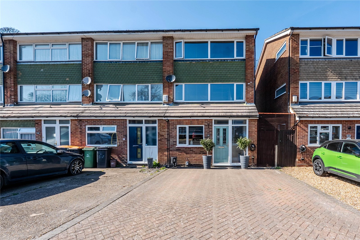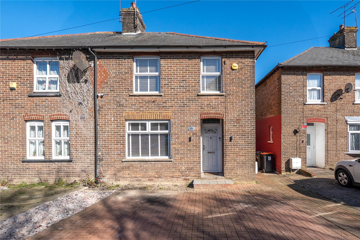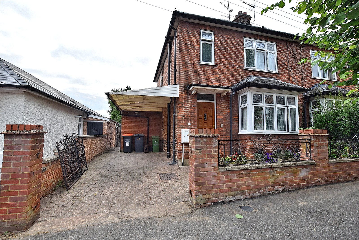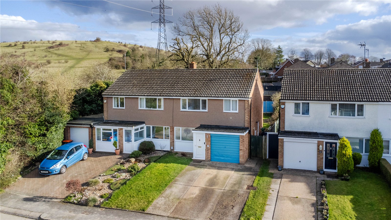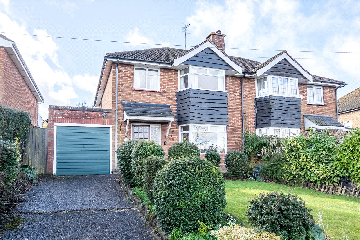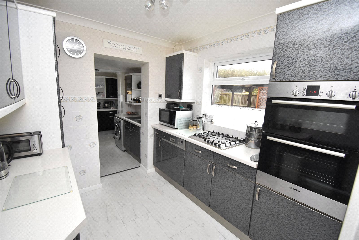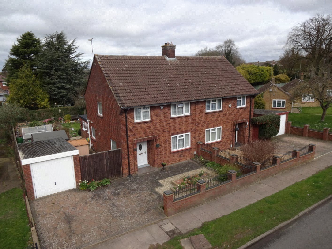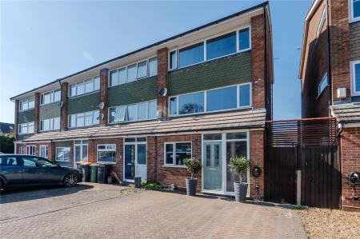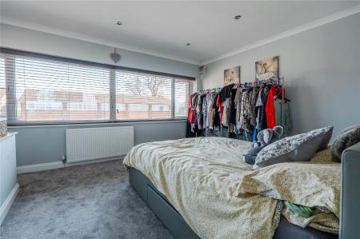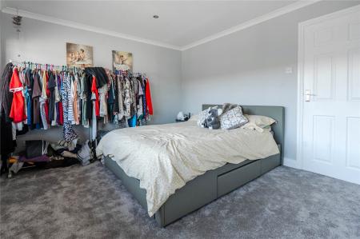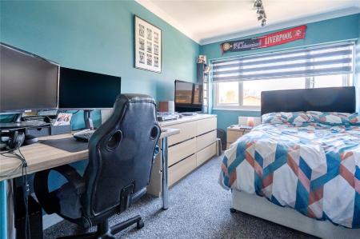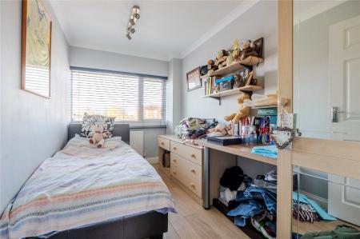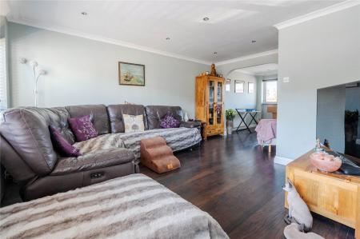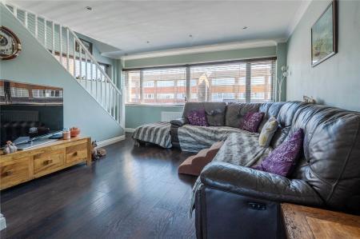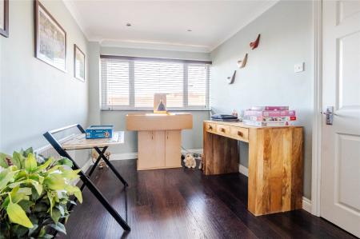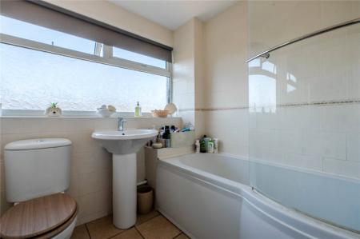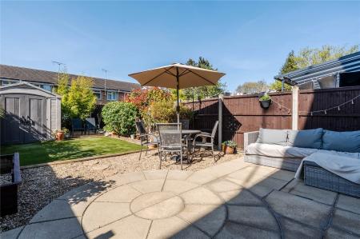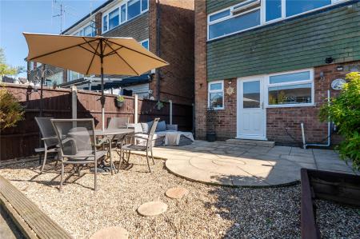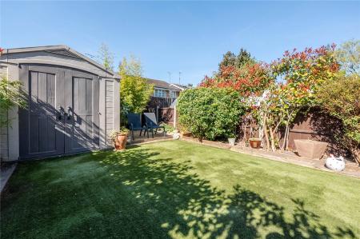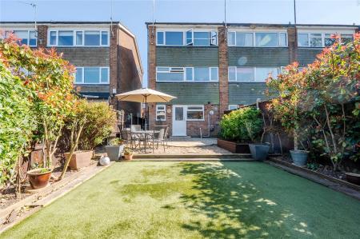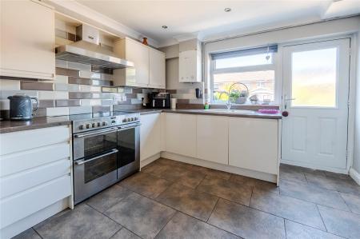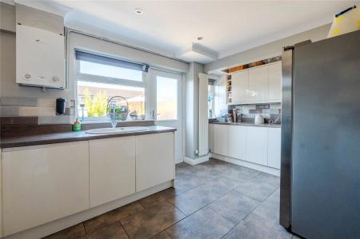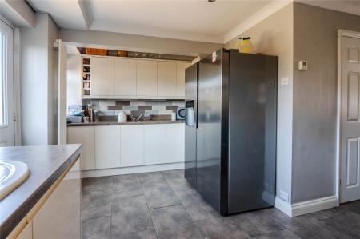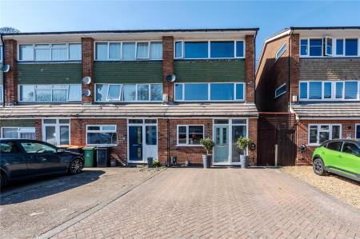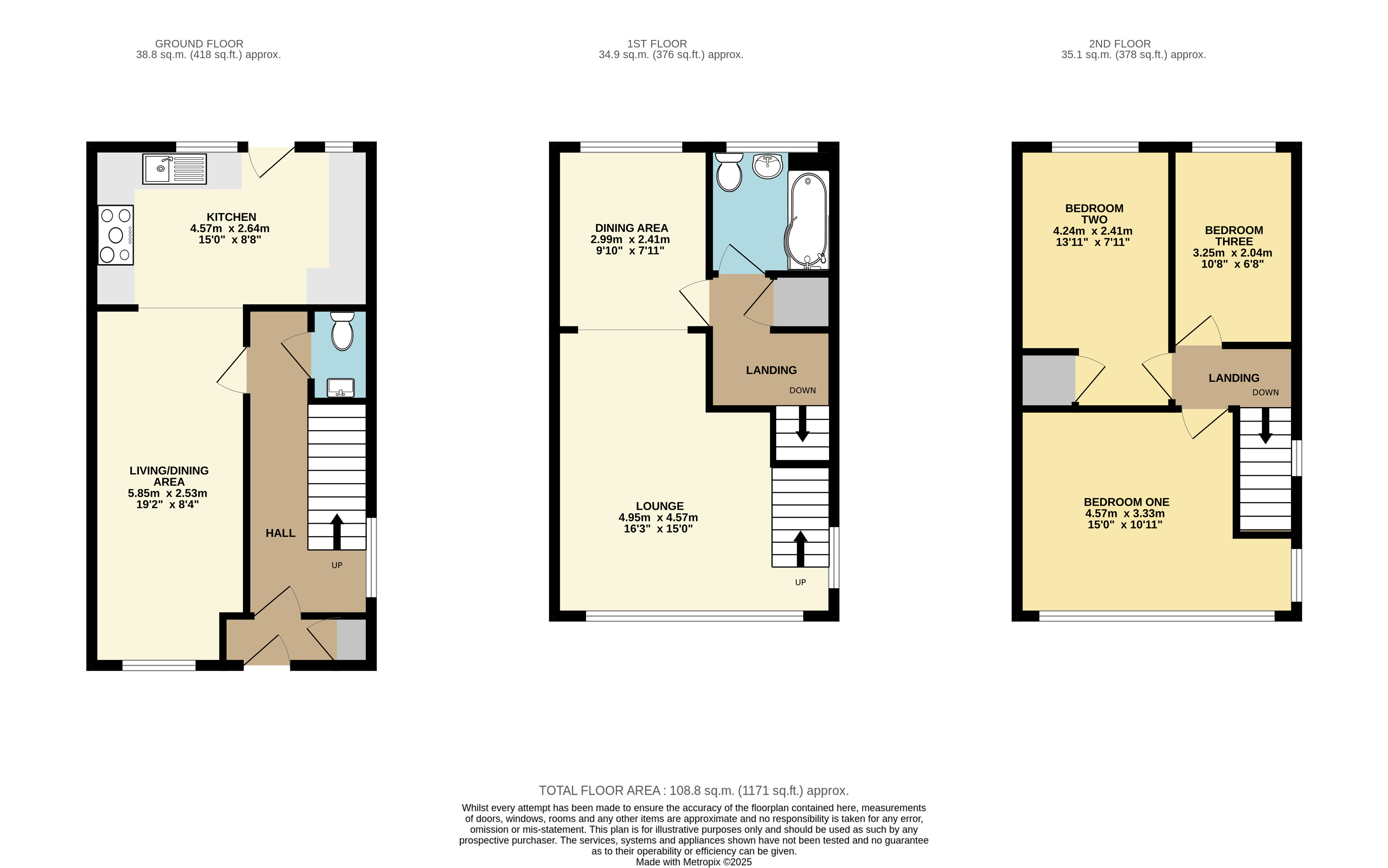- South West Dunstable
- Three Bedrooms
- Large Living/Dining Room
- Kitchen/Diner
- Driveway
- Cloakroom
- Walking Distance to Town Center
- Garden With Side Access
3 Bedroom End of Terrace House for sale in Beds
South West Dunstable | Three Bedrooms | Large Living/Dining Room | Kitchen/Diner | Driveway Cloakroom | Walking Distance to Town Center |Garden With Side Access
This well-maintained family home in The Cedars, Dunstable, offers a harmonious blend of comfort and convenience. Situated just a short walk from the town's high street, residents have easy access to everyday amenities, local schools, bus routes, and transport links via road and rail.
Upon entering the property, you're greeted by an entrance hall featuring a practical cloakroom. The spacious, refitted kitchen and dining area provide a modern space for family meals and entertaining. The back door then opens onto a beautifully landscaped, private rear garden with gated side access to the front of the property.
The first floor comprises the main living accommodation, including a bright and airy living room complemented by a study area, offering a versatile space for work or relaxation. A well-appointed family bathroom is also located on this floor.
The second floor houses three well-proportioned bedrooms, providing comfortable living spaces for the entire family.
Externally, the property boasts driveway parking for two cars, adding to the convenience of this home.
Given the desirable features and prime location of this home, viewings are highly recommended. Please contact us to arrange a viewing.
Please note the council tax band is C whilst the EPC rating is TBC.
Important Information
- This is a Freehold property.
- This Council Tax band for this property is: C
Property Ref: DUN_DUN250014
Similar Properties
4 Bedroom Semi-Detached House | Offers Over £375,000
EXTENDED & MUCH IMPROVED | Traditional Semi-Detached Home | FOUR Bedrooms | OPEN PLAN Kitchen Diner | RE-FITTED KITCHEN...
3 Bedroom Semi-Detached House | £375,000
Carport & Off Road Parking Potential To Extend STPP | Re Fitted Kitchen | Re Fitted Shower Room | Downstairs WC | Bay fr...
3 Bedroom Semi-Detached House | Guide Price £375,000
Priory Area of Dunstable | Stunning Views Across Blows Downs | Three Double Bedrooms | Dual Aspect Lounge/Dining Area |...
3 Bedroom Semi-Detached House | Offers in excess of £380,000
South West Dunstable | Three Bedrooms | Separate Lounge | Dining Room | Garage | Driveway | Cloakroom & Utility Area | M...
3 Bedroom Semi-Detached House | Asking Price £385,000
South Dunstable | Potential To Extend STPP | Three Bedrooms | 24' Lounge/Diner | Refitted Kitchen | Conservatory | Utili...
3 Bedroom Semi-Detached House | Asking Price £385,000
South Dunstable | Potential To Extend STPP | Three Bedrooms | 24' Lounge/Diner | Separate Kitchen | Conservatory | Utili...
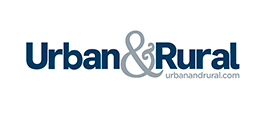
Urban & Rural (Dunstable)
39 High Street North, Dunstable, Bedfordshire, LU6 1JE
How much is your home worth?
Use our short form to request a valuation of your property.
Request a Valuation
