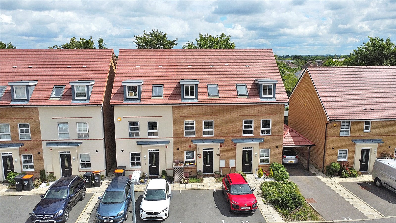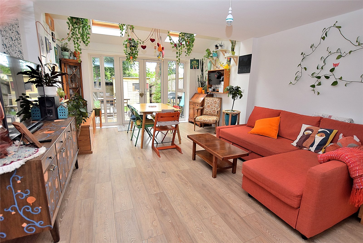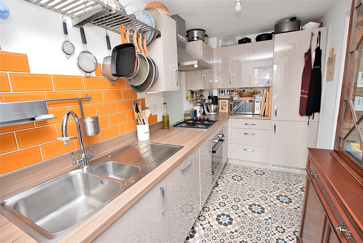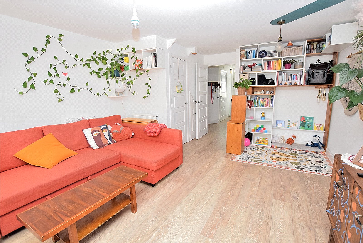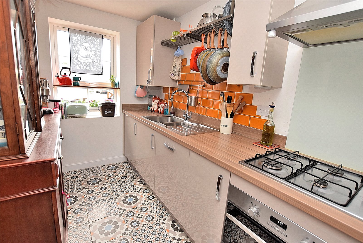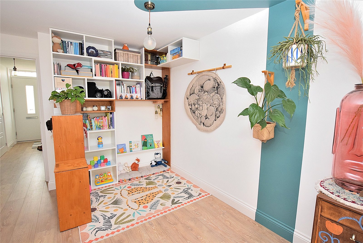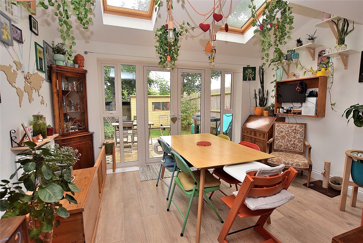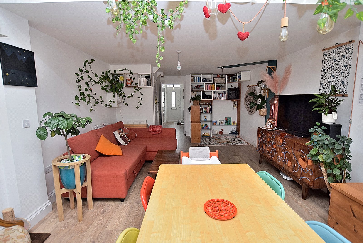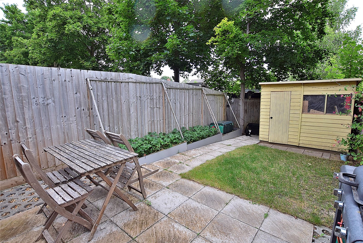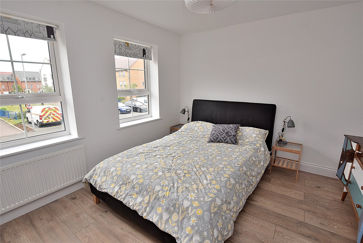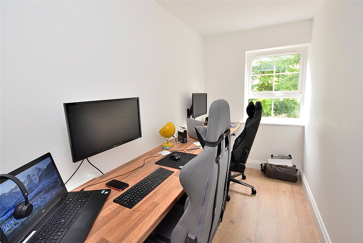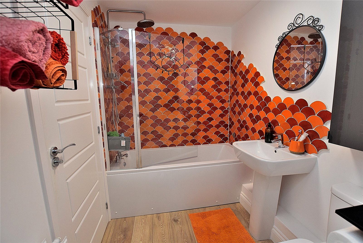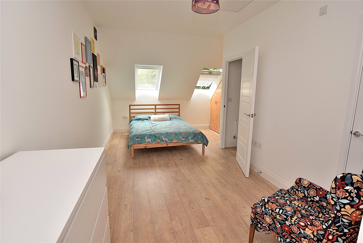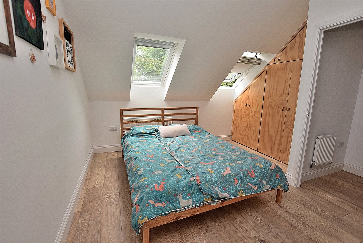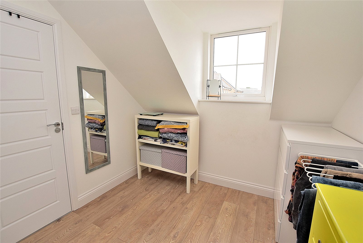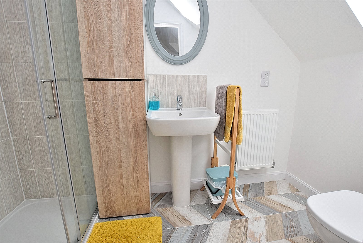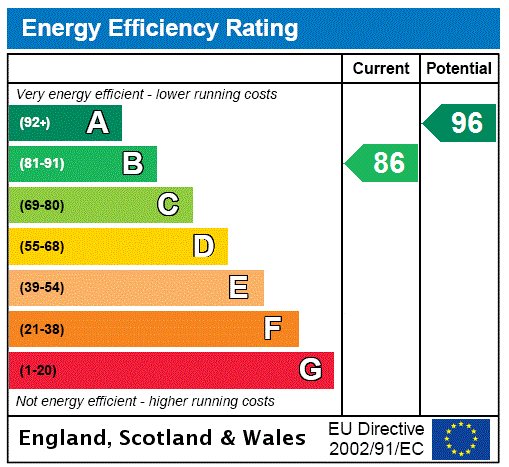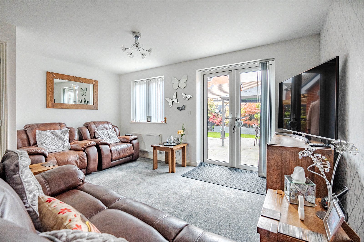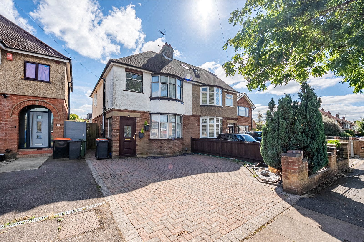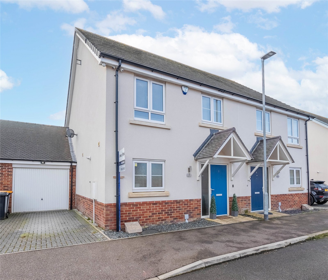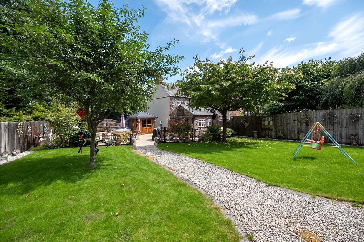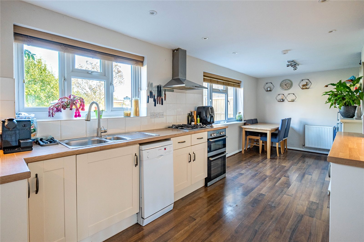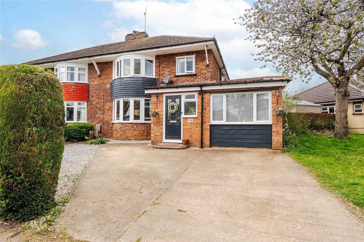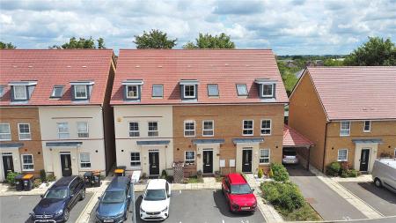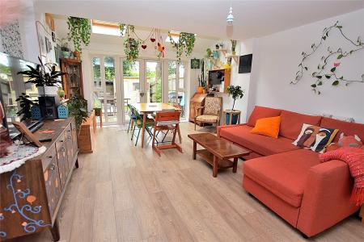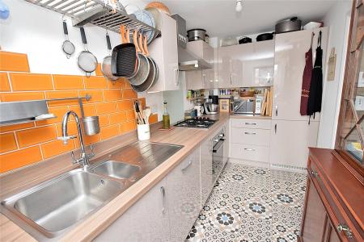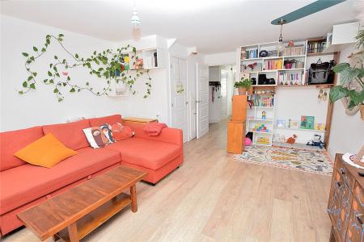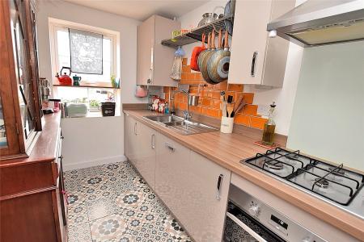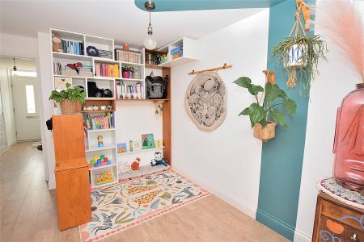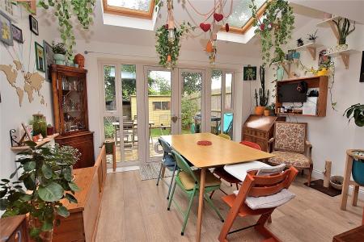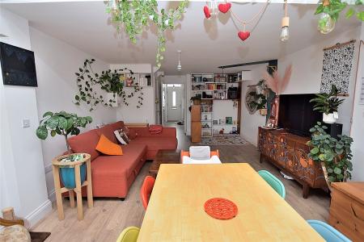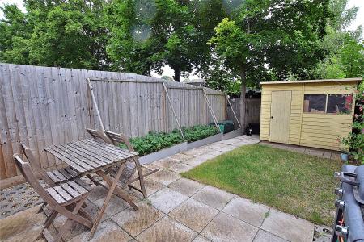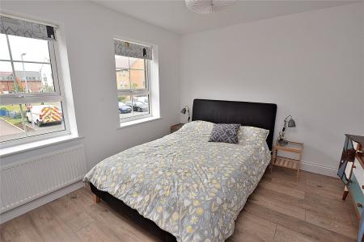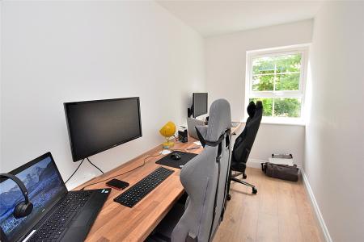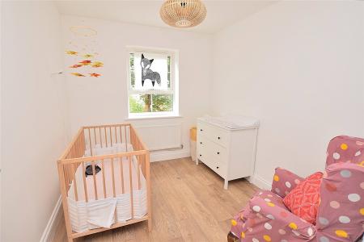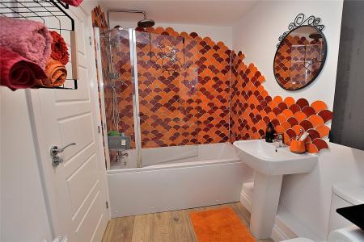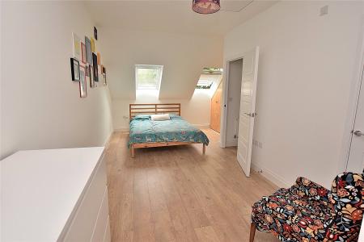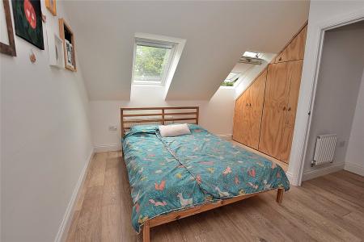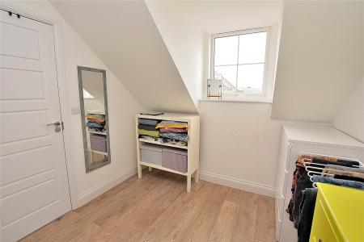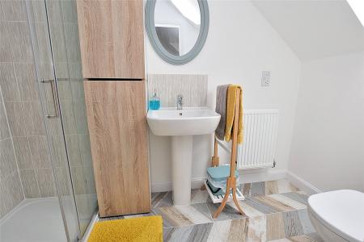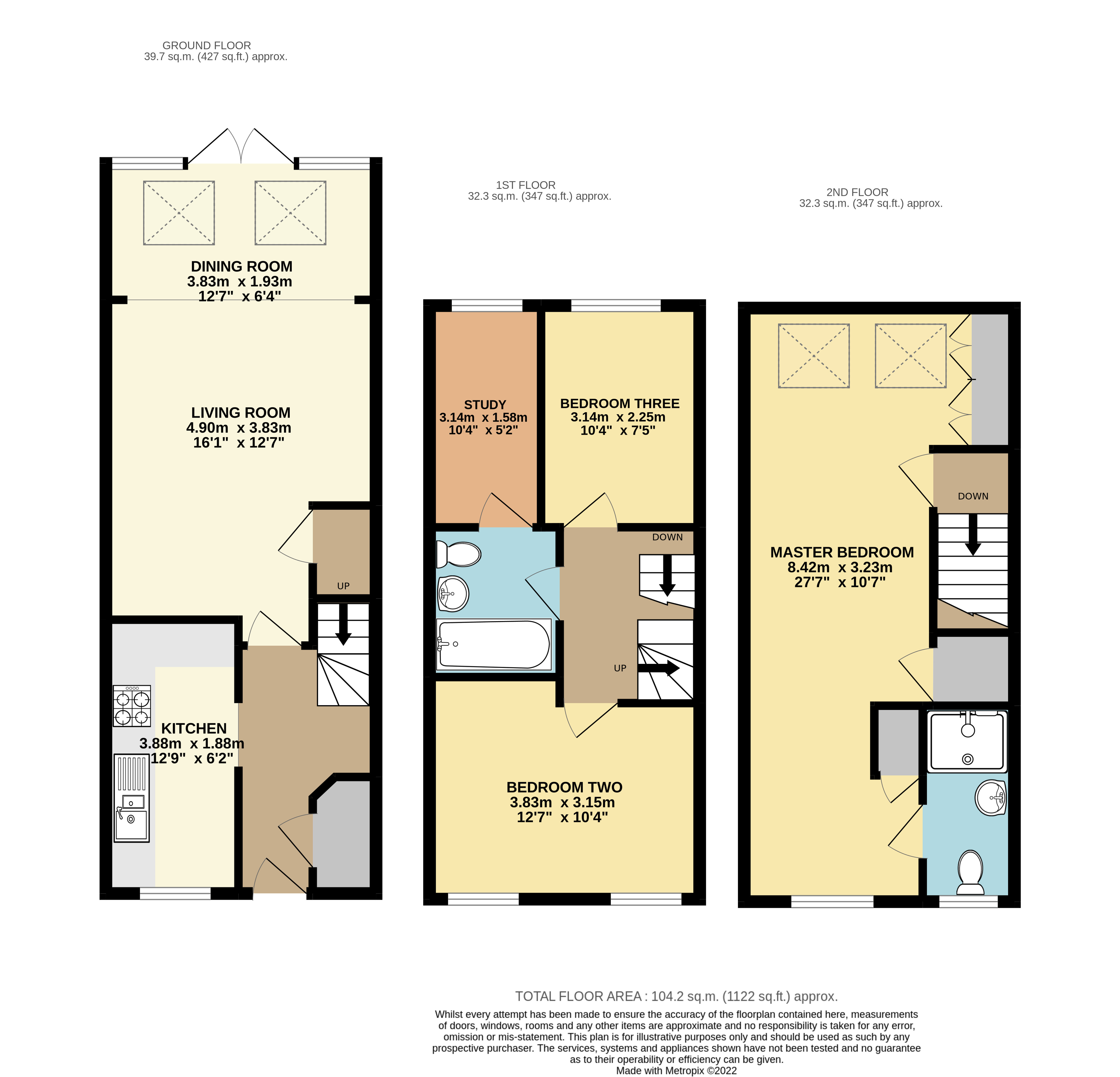- Three Bedrooms Plus Separate Study
- Large Master Suite With En Suite Shower Room
- Spacious Living/Dining Room
- Fitted Kitchen
- Two Allocated Parking Spaces To Front
- Private Rear Garden
- 5 Years Of NHBC Warranty Remaining
- A Must See!
3 Bedroom Terraced House for sale in Beds
Stunning Condition Throughout | Large Master Suite With En Suite Shower Room | Three Bedrooms Plus Study | Fitted Kitchen | Spacious Living/Dining With Skylights | Two Allocated Parking Spaces To Front Of Property | Sought After Location | Fantastic Family Home | Fully Boarded Loft |
Bank Avenue has become a popular and sought after road within a modern estate on the outskirts of Dunstable. With local parks, walks and shops just a short trip away, it creates a great environment for family living. Not only that, but junction 11a of the M1 is round the corner ensuring commuting with ease.
Traditionally a three bedroom townhouse, this property has been altered by the current owner to create a separate study by dividing up one of the larger bedrooms. This could be returned to its normal state very easily by removing a partition wall. The current owners have also changed the downstairs WC into a walk in storage room, ideal for storing kitchen products as well as coats and shoes. Again this could be put back to its normal state with minimum effort.
The rest of the property follows the original layout and boasts a lovely kitchen to the front with a large, light and airy living/dining room to the rear that opens onto the private rear garden via a set of patio doors.
On the first floor there are two bedrooms as well as a separate study and a three piece bathroom to accommodate. Then finally on the second floor is the master suite, that boasts three skylights providing lots of natural light as well as fitted wardrobes and a lovely en suite shower room.
In addition to all this there are two allocated parking spaces to the front of the property and there is also 5 years remaining on the NHBC warranty. We have also been advised by the owners that there is a £180 per annum service charge for the upkeep of the estate.
EPC Rating: B
Council Tax Band: C
Important Information
- This is a Freehold property.
Property Ref: 264968_DUN220156
Similar Properties
3 Bedroom Detached House | Guide Price £395,000
South Dunstable | Detached & Modern Home | Three Bedrooms | L Shape Lounge/Dining Area | Separate Kitchen | Ground Floo...
3 Bedroom Semi-Detached House | Asking Price £390,000
Priory Area of Dunstable | Bay Fronted Semi Detached Property | Three Bedrooms | 23' Lounge/Dining Area | Extended Kitch...
3 Bedroom Semi-Detached House | Asking Price £390,000
3 Bedrooms | Semi detached Family Home | Garage | Driveway | South Facing Garden | Open Plan Living | 4 Piece Bathroom |...
2 Bedroom End of Terrace House | Asking Price £400,000
Delightful Character Cottage | Large Plot | Potential to Build Separate Dwelling (STPP) | 2 Bedrooms | Driveway for Mult...
3 Bedroom Semi-Detached House | Asking Price £400,000
*** Granted Planning Permission For Single Storey Rear & Side Extension - Potential To Extend Further STPP - Sought Afte...
St Catherines Avenue Bletchley
3 Bedroom Semi-Detached House | Asking Price £425,000
Extended | Conservatory | Downstairs Shower Room & Upstairs Bathroom | Two Double Bedrooms | Cul-De-Sac Location | Sough...
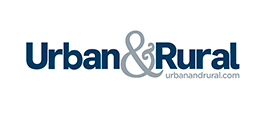
Urban & Rural (Dunstable)
39 High Street North, Dunstable, Bedfordshire, LU6 1JE
How much is your home worth?
Use our short form to request a valuation of your property.
Request a Valuation
