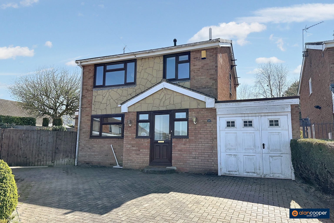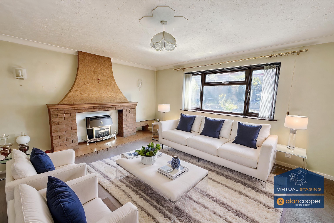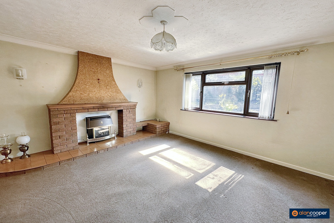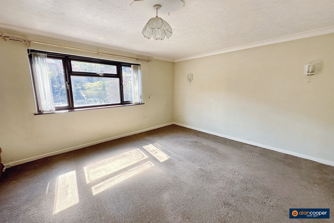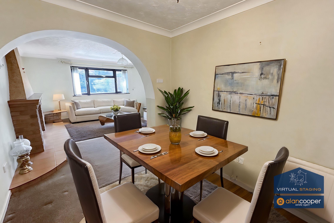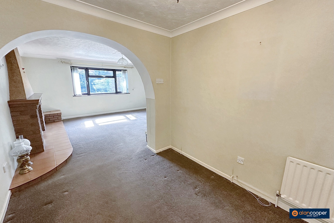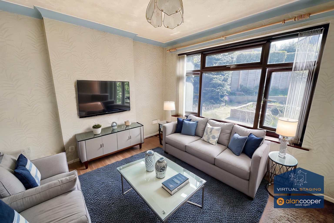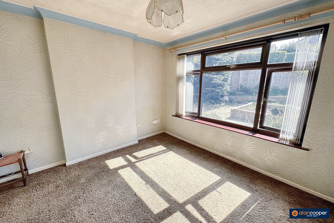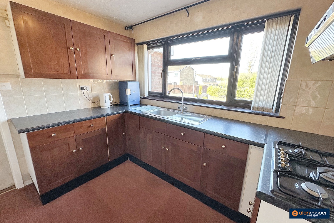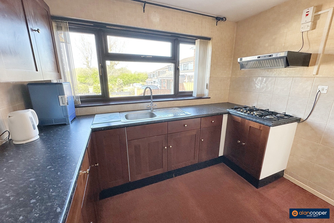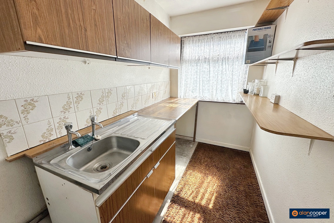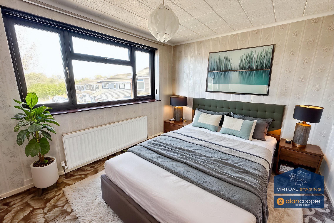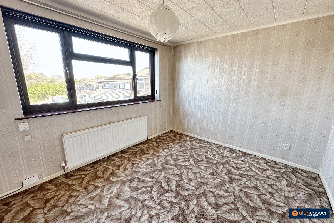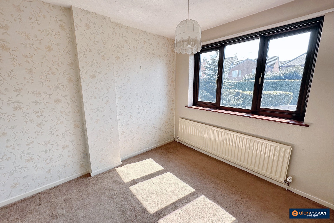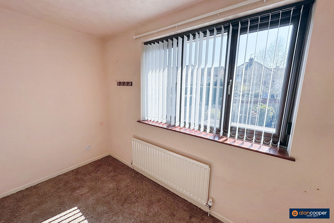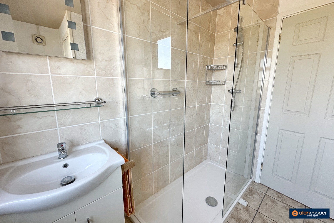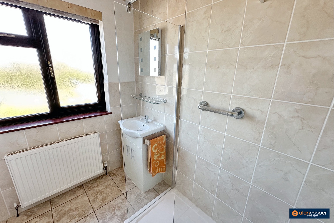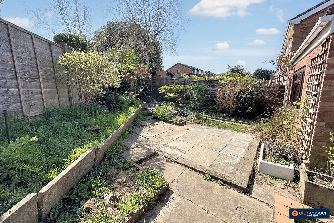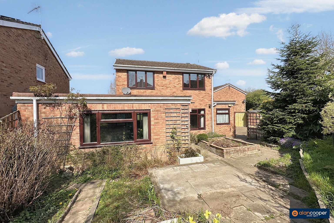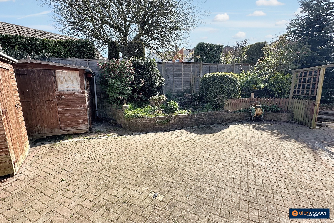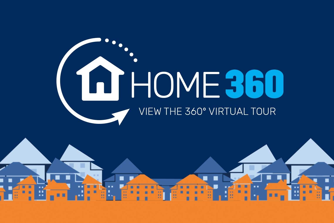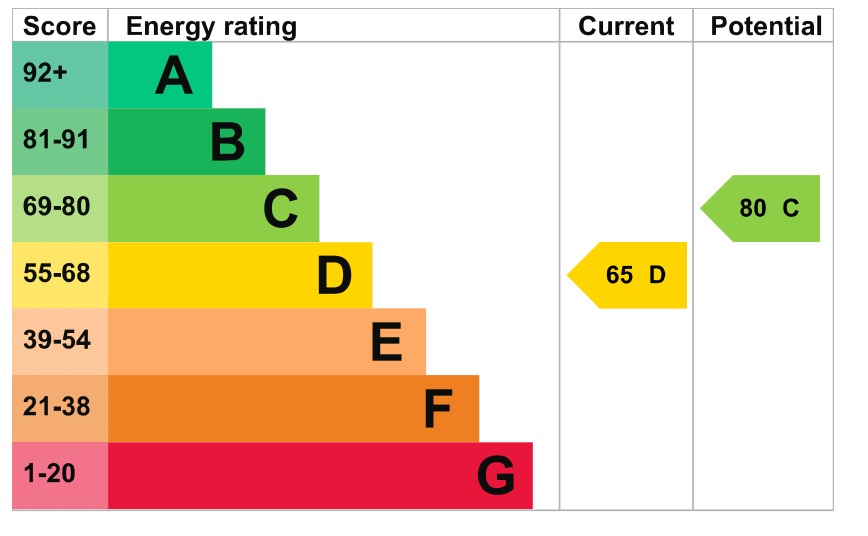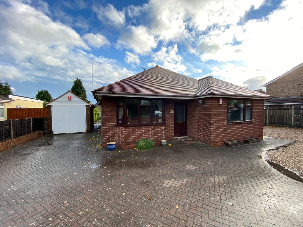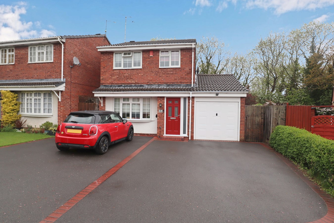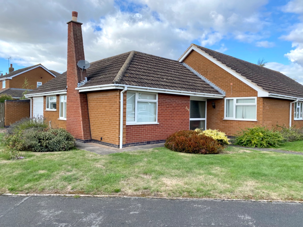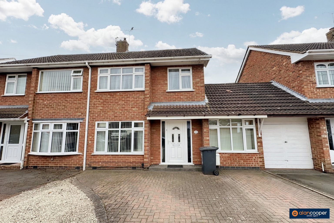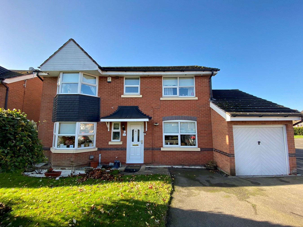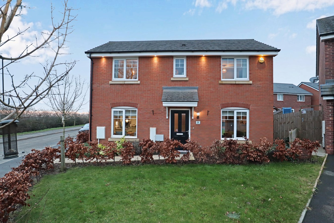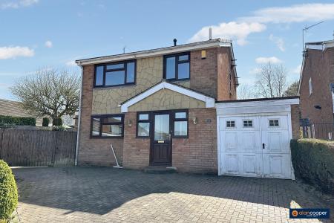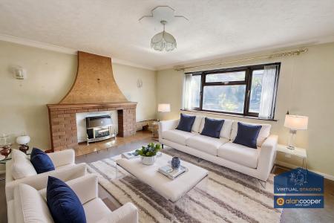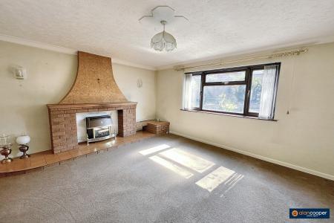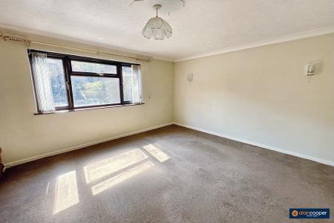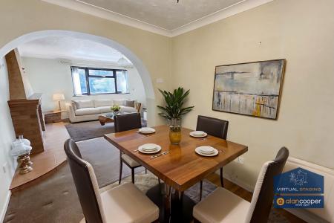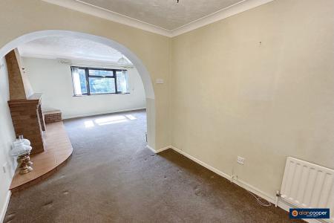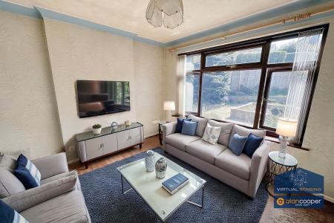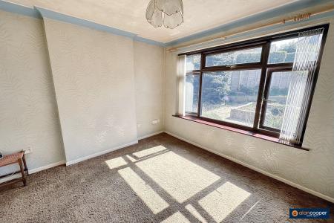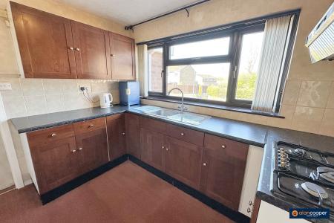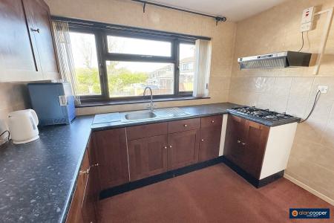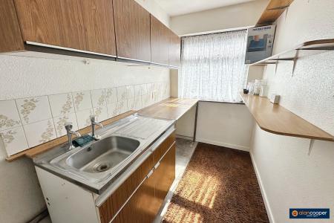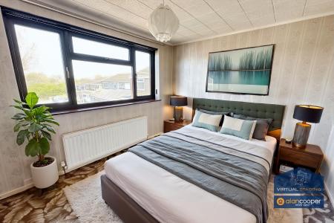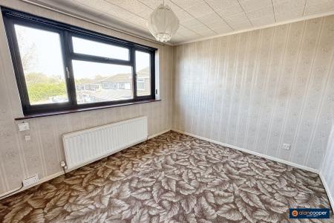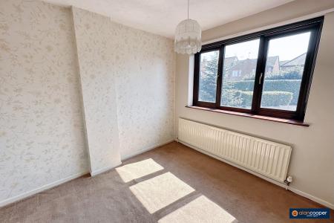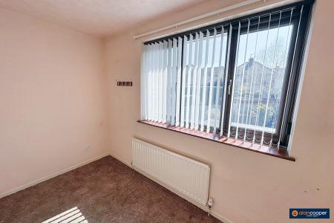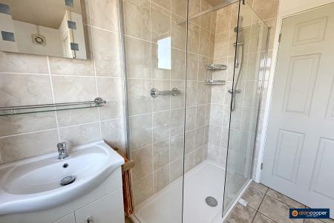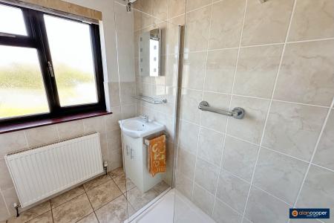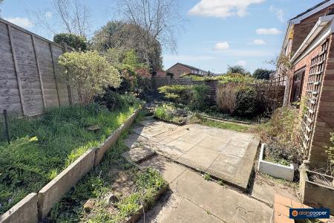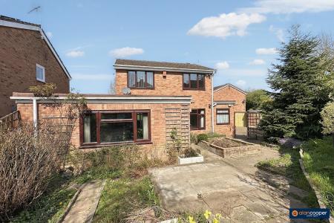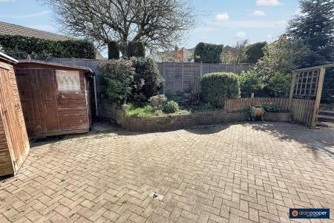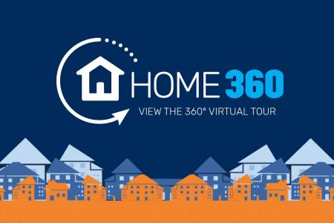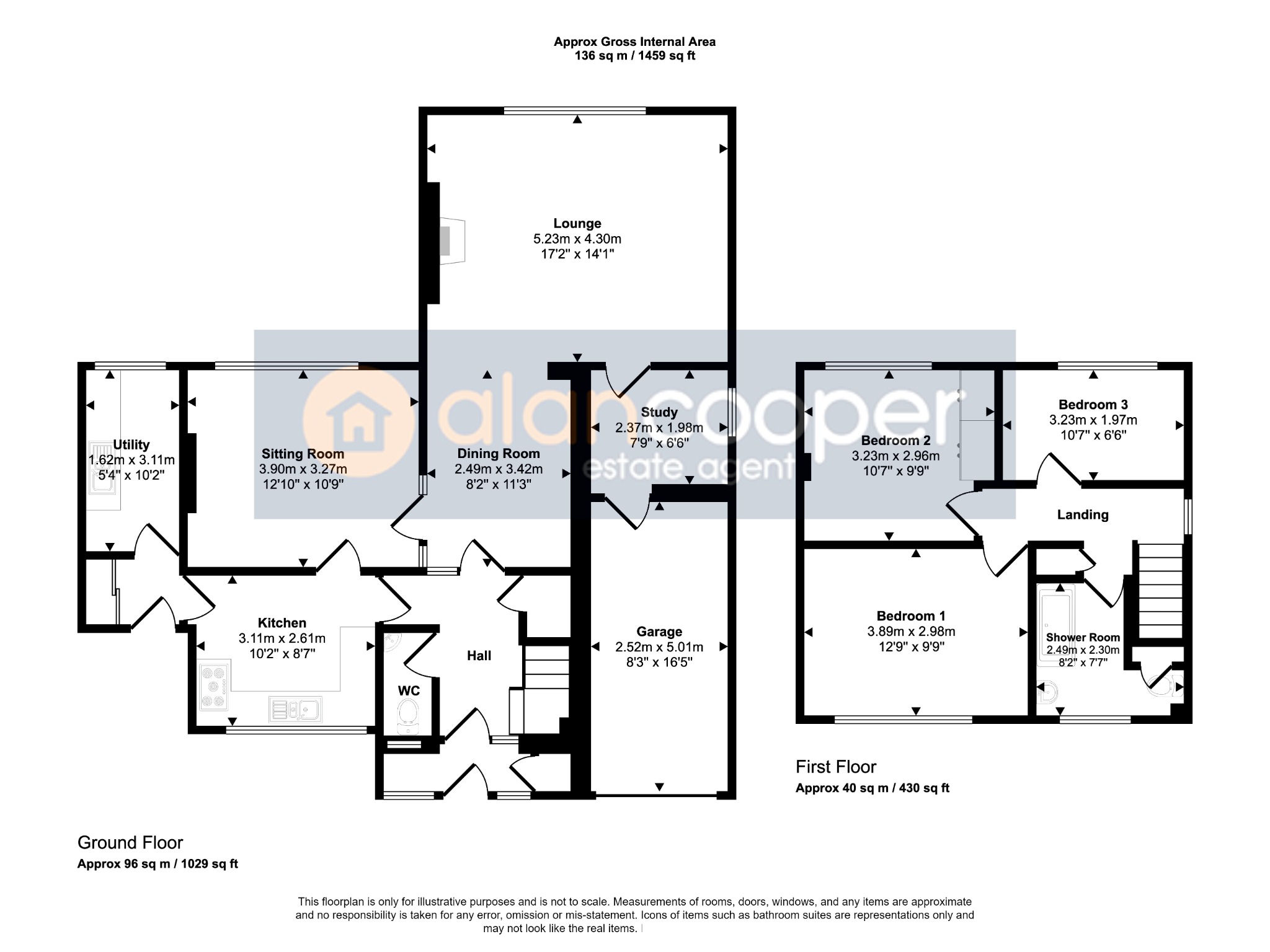- Detached Residence
- Established Location
- Extended Family Home
- Deceptively Spacious
- Three Reception Rooms
- Three Bedrooms
- Garage & Driveway
- No Upward Chain
- EPC Rating D
- Council Tax Band D
3 Bedroom Detached House for sale in Bedworth
Are you searching for a house with great potential? Look no further than this extended Detached House, located in Willow Close, a pleasant cul-de-sac in a popular and established residential area. This family home offers deceptively spacious accommodation and is being sold with no upward chain, so you can move quickly and make it your own.
Step through the enclosed porch and into the welcoming entrance hall, where you'll also find a convenient guests cloakroom. The spacious lounge, complete with a fireplace and a window overlooking the garden, is perfect for relaxing with your loved ones. An archway leads to the adjacent dining room, creating a seamless flow for entertaining guests. And if you need some alone time or a quiet space to work, a further sitting room and a separate study off the lounge are at your disposal.
The kitchen offers ample storage and workspace for the aspiring chef. A lobby and utility room provide additional functionality and convenience.
Upstairs, the landing leads to three comfortable bedrooms, ensuring ample space for the whole family. A modern shower room with all the necessary amenities completes the upper level.
Outside, a garage and a long driveway provide ample parking for multiple vehicles. The rear garden offers a private retreat, perfect for outdoor activities.
To get a better sense of the property, we invite you to explore our on-line Home360 virtual tour. However, we highly recommend scheduling an in-person viewing to truly appreciate the potential this house has to offer.
Don't miss out on this excellent opportunity to create your dream home in a popular location. Contact us today to arrange a viewing before it's too late!
Our experienced sales team are always on hand to answer any questions you may have and guide you through the buying process. Don't miss out on the chance to make this property your dream home.
Enclosed PorchHaving a upvc sealed unit double glazed front entrance door and side screens. Fitted cupboard.
Reception HallHaving a half glazed entrance door, central heating radiator and staircase leading off to the first floor with cupboard below.
Guests CloakroomHaving a white suite comprising a wash hand basin and low level WC. Single glazed window.
Lounge16' 9" x 14' 0"Having a feature brick fireplace housing a fitted gas fire, central heating radiator and upvc sealed unit double glazed window.
Dining Room8' 2" x 10' 6"Having a central heating radiator and an archway leading through to the lounge.
Sitting Room12' 6" x 10' 8"Having a central heating radiator and upvc sealed unit double glazed window.
Study7' 8" x 6' 6"Located off the lounge, having a central heating radiator, side window and a door leading to the garage.
Kitchen10' 0" x 8' 9"Having a single drainer sink with mixer tap, fitted base unit, additional base cupboards with work surfaces over and fitted wall cupboards. Built-in hob. Central heating radiator and upvc sealed unit double glazed window to the front elevation.
LobbyHaving a fitted cupboard and upvc sealed unit double glazed door to the side.
Utility Room5' 3" x 10' 2"Having a single drainer sink with base unit, work top and wall cupboards. Upvc sealed unit double glazed window.
LandingHaving loft access, built-in cupboard housing the Vaillant gas fired boiler and upvc sealed unit double glazed side window.
Bedroom 112' 7" x 9' 9"Having a central heating radiator and upvc sealed unit double glazed window.
Bedroom 29' 3" x 9' 10"Having a central heating radiator and upvc sealed unit double glazed window.
Bedroom 310' 6" x 6' 6"Having a central heating radiator and upvc sealed unit double glazed window.
Family Shower RoomBeing half tiled to the walls and having a white suite comprising a shower cubicle, wash hand basin with cupboard below and low level WC. Central heating radiator and upvc sealed unit double glazed window.
GarageHaving double entrance doors and direct access over a long driveway that provides additional motor car hardstanding.
GardenGood sized garden to the side and rear with paving and raised flower beds.
Local AuthorityNuneaton and Bedworth Borough Council.
Virtual StagingSome of the photographs used in this advertisement have been digitally enhanced using virtual staging with furnishings. This is to give potential buyers an idea of how the space could look when furnished to provide inspiration and should not be interpreted as an actual representation of the property. For complete transparency, the original photographs are also displayed. Please also view our Home 360 virtual tour.
Agents NoteWe have not tested any of the electrical, central heating or sanitary ware appliances. Purchasers should make their own investigations as to the workings of the relevant items. Floor plans are for identification purposes only and not to scale. All room measurements and mileages quoted in these sales details are approximate. Subjective comments in these details imply the opinion of the selling Agent at the time these details were prepared. Naturally, the opinions of purchasers may differ. These sales details are produced in good faith to offer a guide only and do not constitute any part of a contract or offer. We would advise that fixtures and fittings included within the sale are confirmed by the purchaser at the point of offer. Images used within these details are under copyright to Alan Cooper Estates and under no circumstances are to be reproduced by a third party without prior permission.
Important Information
- This is a Freehold property.
- This Council Tax band for this property is: D
Property Ref: 447_408485
Similar Properties
3 Bedroom Detached Bungalow | Offers Over £280,000
Here is an extended Detached Bungalow Residence occupying a larger than average plot with excellent potential to develop...
Kipling Close, Galley Common, Nuneaton, CV10
3 Bedroom Detached House | Guide Price £280,000
This could be the one you've been waiting for! A superb Detached Residence offering vastly improved family accommodatio...
Milby Drive, St Nicolas Park, Nuneaton, CV11 6UH
2 Bedroom Semi-Detached Bungalow | Guide Price £280,000
Here is a Semi Detached Bungalow occupying a prominent corner plot within the highly favoured St Nicolas Park estate, fe...
Dingley Road, Bulkington, CV12 9LP
3 Bedroom Semi-Detached House | Offers Over £284,000
An improved Semi Detached House within the delightful village of Bulkington. Comfortable family home with a spacious con...
Virginia Place, Manor Park, Nuneaton, CV10
3 Bedroom Detached House | £285,000
Here is a most attractive modern double fronted Detached Residence offering much improved and well maintained family acc...
Cabinhill Road, Ribbonfields, Nuneaton, CV10
3 Bedroom Detached House | Guide Price £285,000
This could be the one! Here is an opportunity to acquire a truly superb double fronted Detached Residence built by Taylo...

Alan Cooper Estates (Nuneaton)
22 Newdegate Street, Nuneaton, Warwickshire, CV11 4EU
How much is your home worth?
Use our short form to request a valuation of your property.
Request a Valuation
