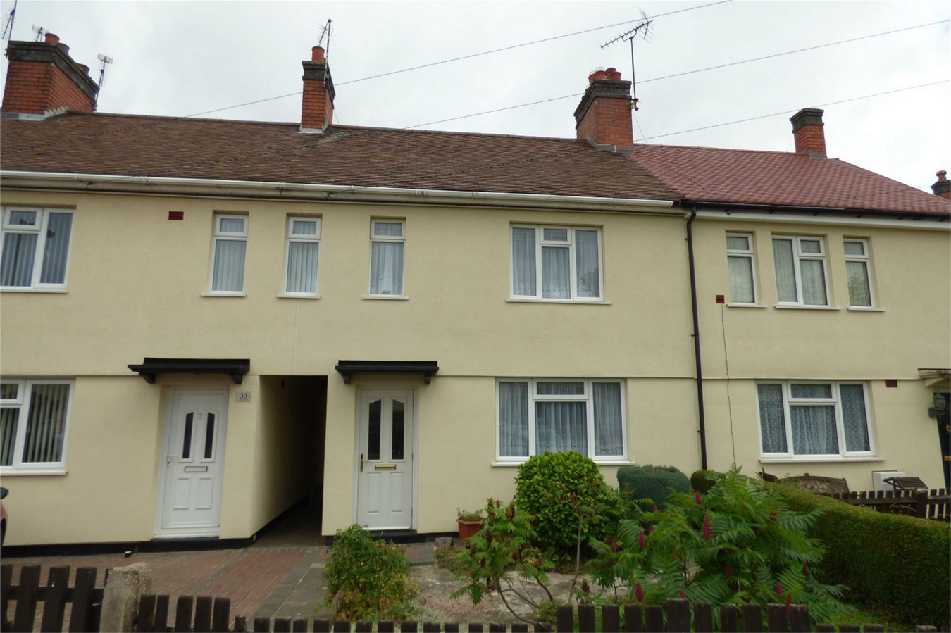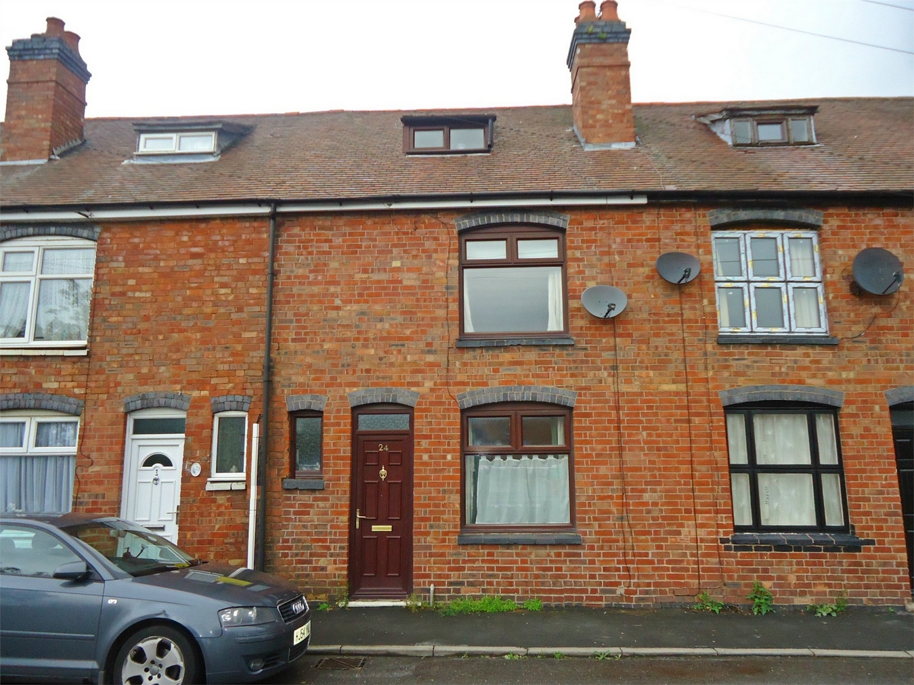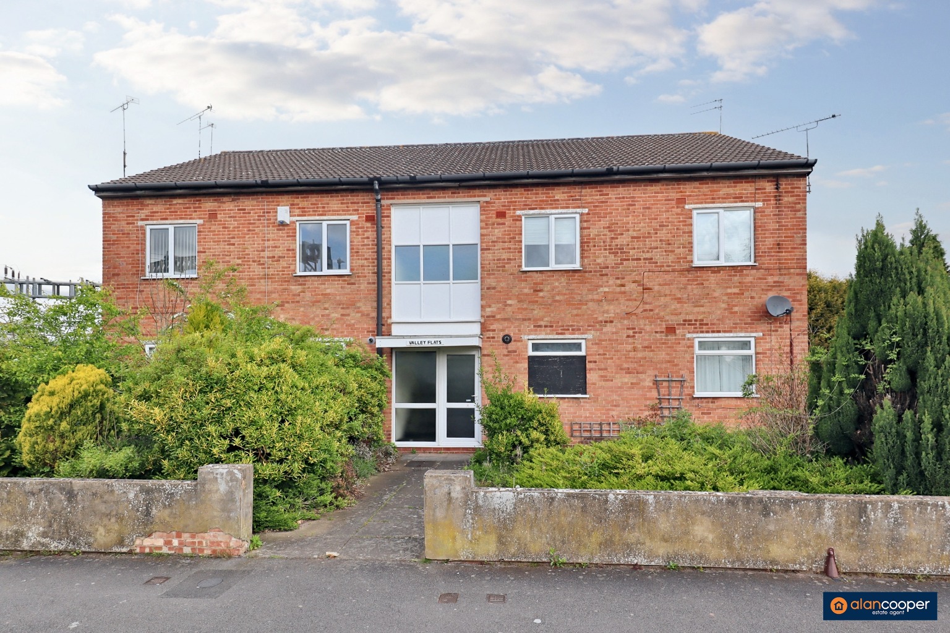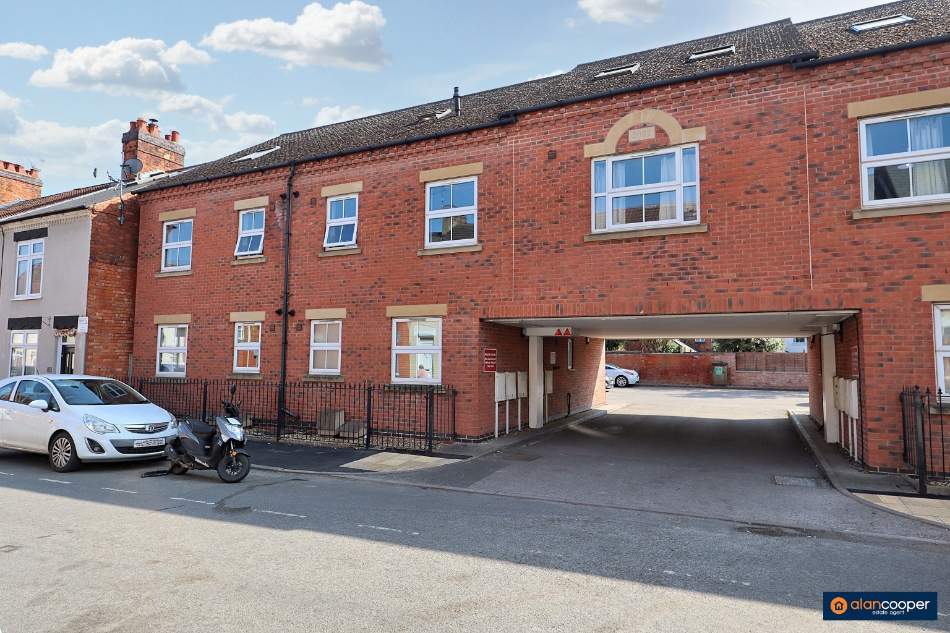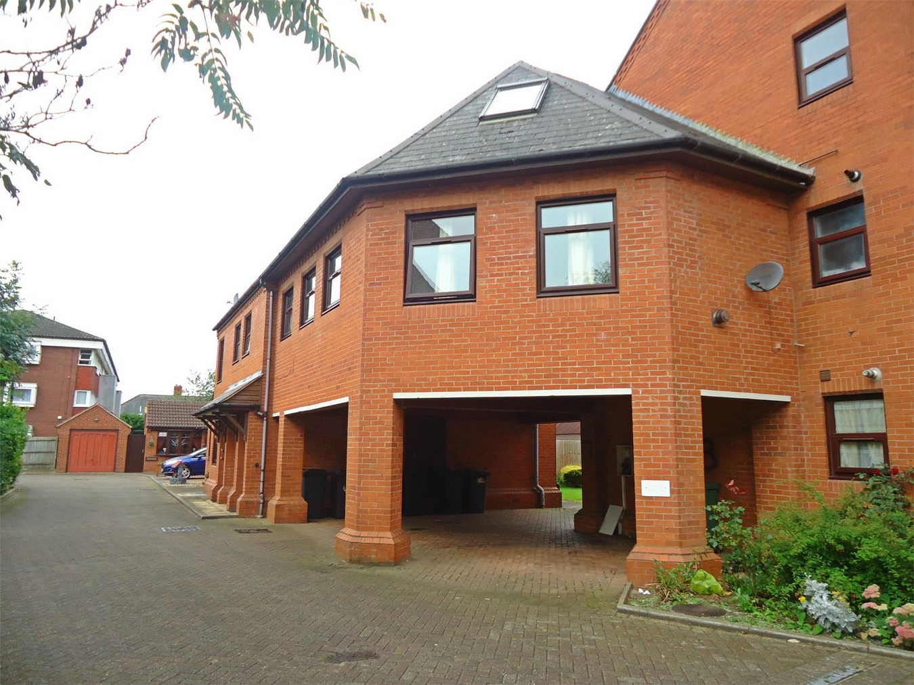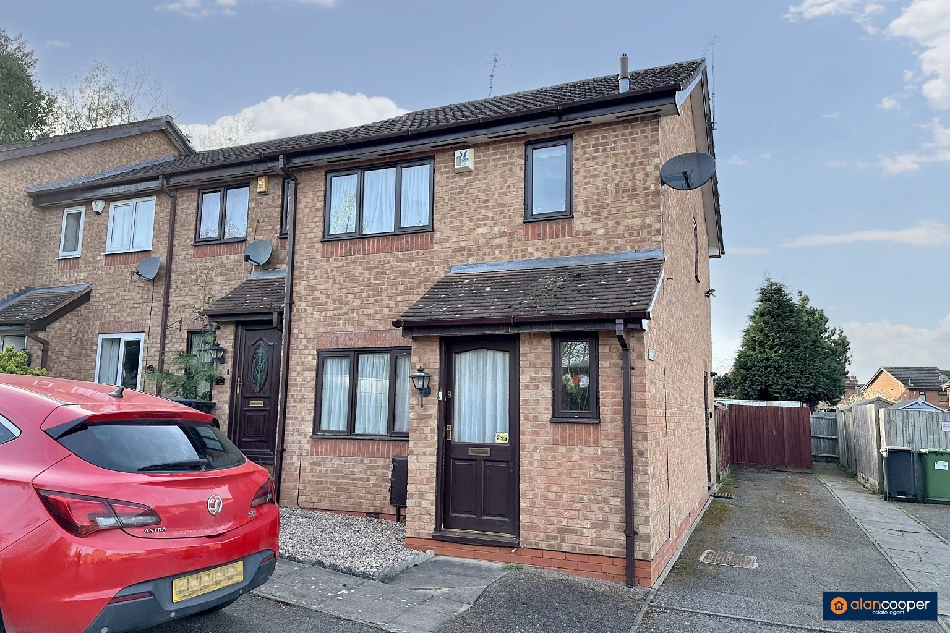- First Floor Retirement Apartment
- Price For 60% Shared Ownership
- Lounge & Breakfast Kitchen
- Two Bedrooms & Combined En-Suite Wet Room
- Parking & Communal Gardens
- Care Packages Available Via Housing 21
2 Bedroom Apartment for sale in Bedworth
Here is a unique opportunity to acquire this First Floor Apartment at 60% share, exclusively for the over 55's and being situated within a private development of Oakwood Gardens.
Built in 2015 to a close proximity of Bedworth town centre and all local amenities. Having underfloor heating, upvc sealed unit double glazing and a range of communal facilities and gardens to enjoy. Possible care packages available through Housing 21, the on-site office can be provide further information and enquiries.
The accommodation briefly comprises; secure communal entrance with a lift and stairs, hall, lounge and breakfast kitchen, two bedrooms and combined en-suite wet room. Residents parking area, communal gardens and facilities. EPC rating B.
Hall
Having a front entranced door, storage cupboard and underfloor heating.
Lounge
7' 3" x 16' 3" maximum (2.21m x 4.95m)
Being open-plan to the breakfast kitchen with underfloor heating, upvc sealed unit double glazed window and intercom entry system.
Breakfast Kitchen
12' 7" x 10' 1" (3.84m x 3.07m)
Having a one and a half bowl stainless steel sink unit with mixer tap, fitted base unit, additional base cupboards and drawers with work surfaces and wall cupboards over. Built-in oven, hob and extractor fan, plumbing for an automatic washing machine and space for a fridge. Underfloor heating and extractor fan.
Bedroom 1
14' 4" x 12' 11" (4.37m x 3.94m)
Having a door to the en-suite wet room, underfloor heating and upvc sealed unit double glazed window.
Combined En-Suite Wet Room
9' 2" x 6' 10" (2.79m x 2.08m)
Having a white suite comprising a walk-in shower area, wash hand basin and low level WC. Underfloor heating and extractor fan.
Bedroom 2
7' 2" x 9' 10" (2.18m x 3.00m)
Having underfloor heating and a upvc sealed unit double glazed window.
Parking Area
Having a communal residents parking area to the front of the development.
Communal Gardens
The communal gardens cant be viewed from the lounge and bedrooms. The gardens are for the residents to enjoy at leisure, whilst being maintained by the management company.
Tenure
The tenure is leasehold being a shared ownership apartment for 60%. Approximately 119 years left on the lease. With a rent and service charge of approximately �500pcm. All lease details will require the purchasers solicitor verification.
Important Information
- This is a Leasehold property.
Property Ref: 5521204_21189264
Similar Properties
Gilfil Road, Hill Top, Nuneaton, Warwickshire
3 Bedroom Terraced House | £105,000
Here is a centre terrace house offering comfortable family accommodation and situated in a popular and established resid...
Gun Hill, Arley, Coventry, Warwickshire
3 Bedroom Terraced House | £105,000
Here is a traditional style centre terrace house situated in a popular and established residential area with good local...
Valley Flats, Oaston Road, Nuneaton, CV11 6JY
2 Bedroom Flat | Guide Price £102,500
An easily managed first floor apartment considered ideal for the first time buyer or an an investment opportunity. Two b...
Arbor Court, Orchard Street, Nuneaton, CV11 4BT
1 Bedroom Apartment | £109,000
Here is a modern First Floor Apartment forming part of a purpose built complex within easy walking distance of the town...
Harcourt Gardens, Nuneaton, Warwickshire
2 Bedroom Flat | £110,000
Here is an opportunity to acquire a most attractive First Floor Duplex Apartment with the Freehold and within a close pr...
Stokesay Close, Weavers Green, Nuneaton, CV11 5XJ
3 Bedroom End of Terrace House | £112,500
50% Shared Ownership. A modern End of Terrace Residence within a popular and established location close to the town. Exc...

Alan Cooper Estates (Nuneaton)
22 Newdegate Street, Nuneaton, Warwickshire, CV11 4EU
How much is your home worth?
Use our short form to request a valuation of your property.
Request a Valuation
