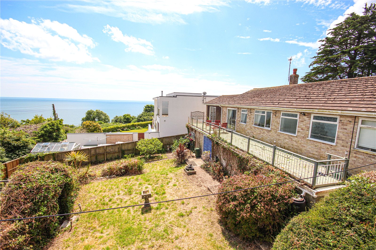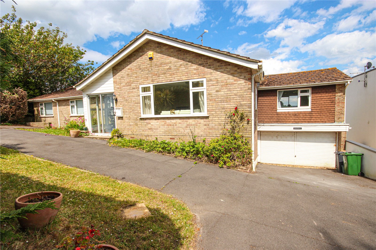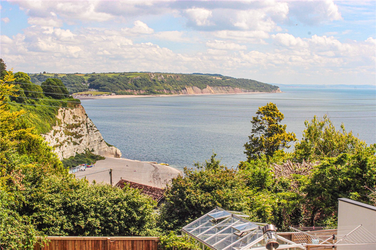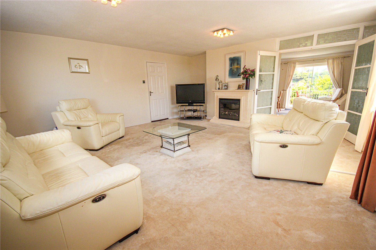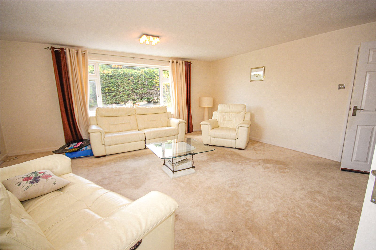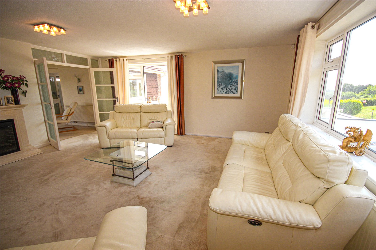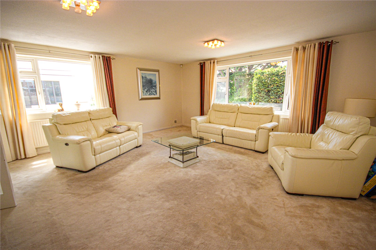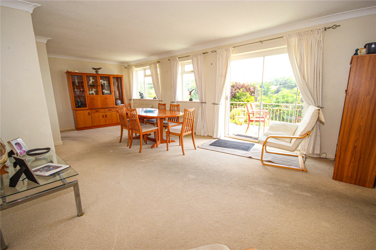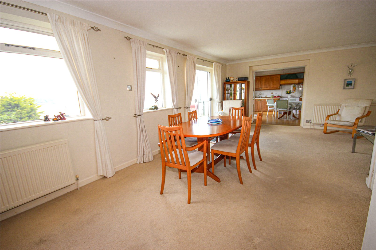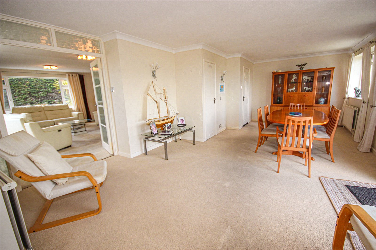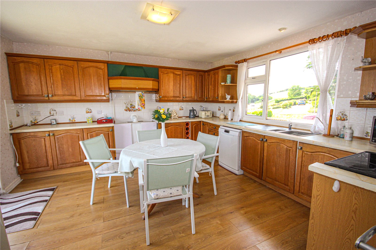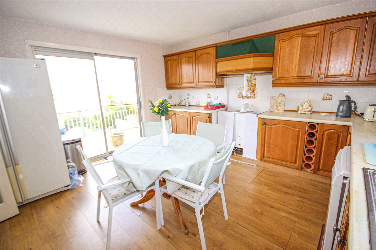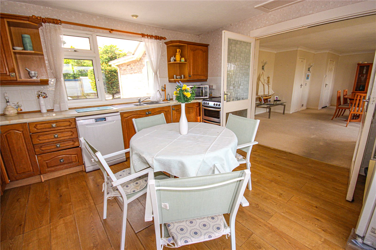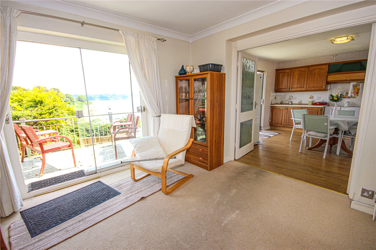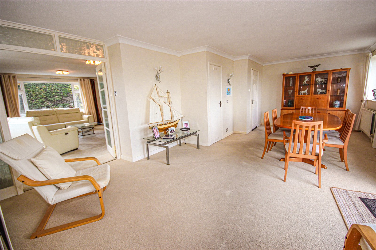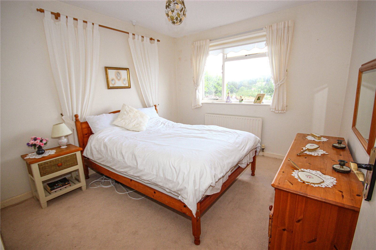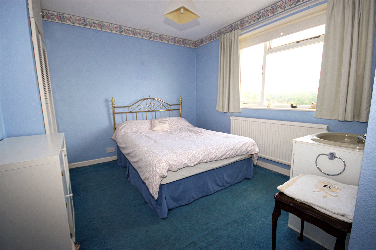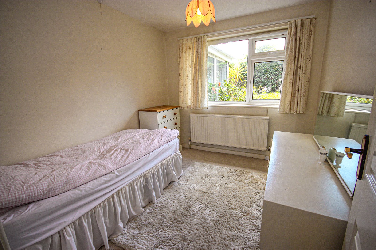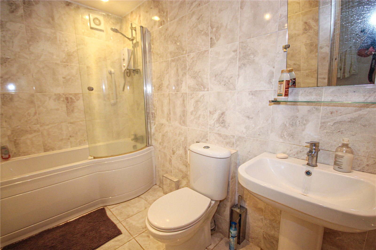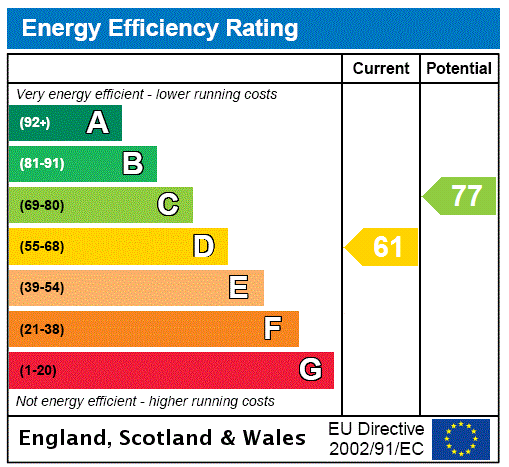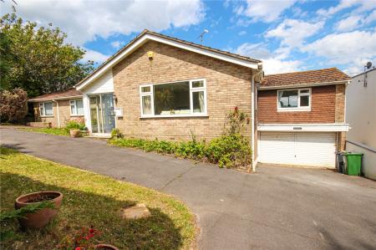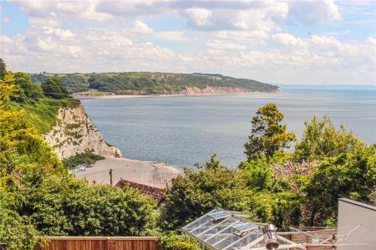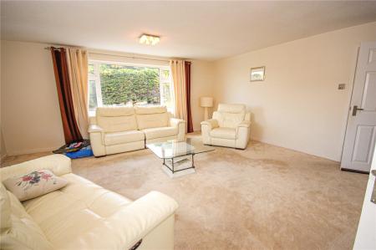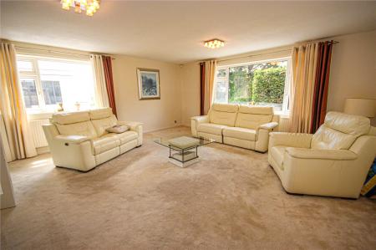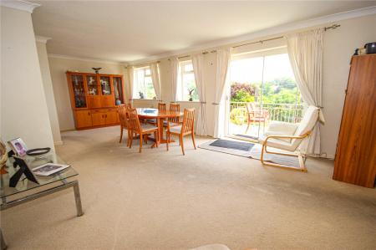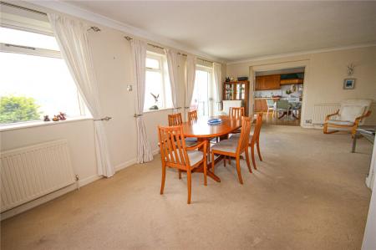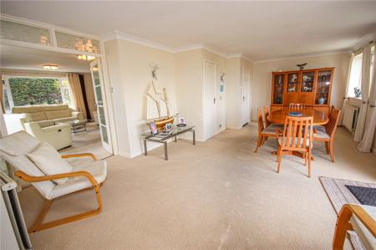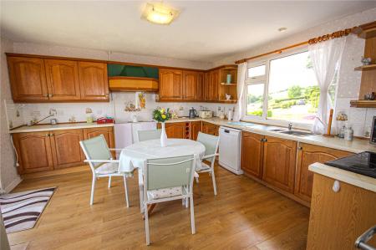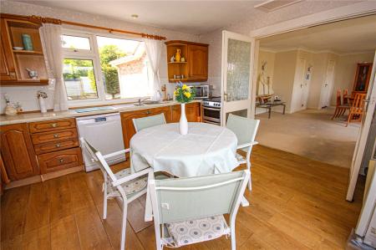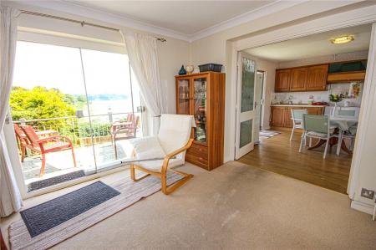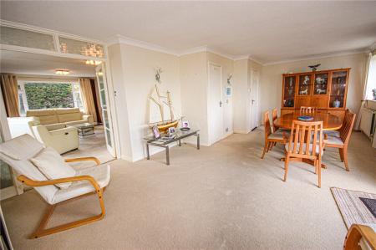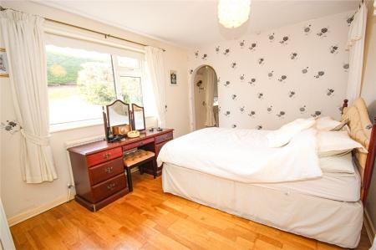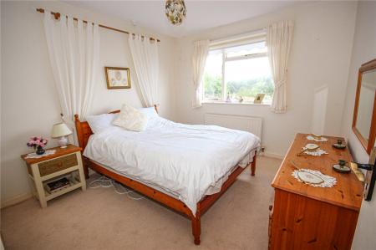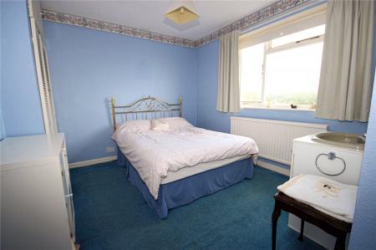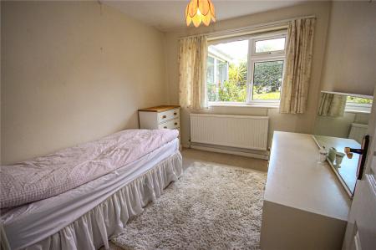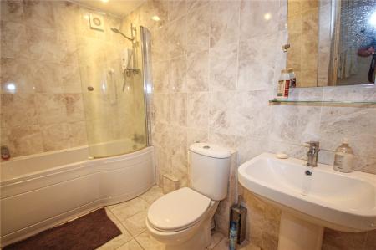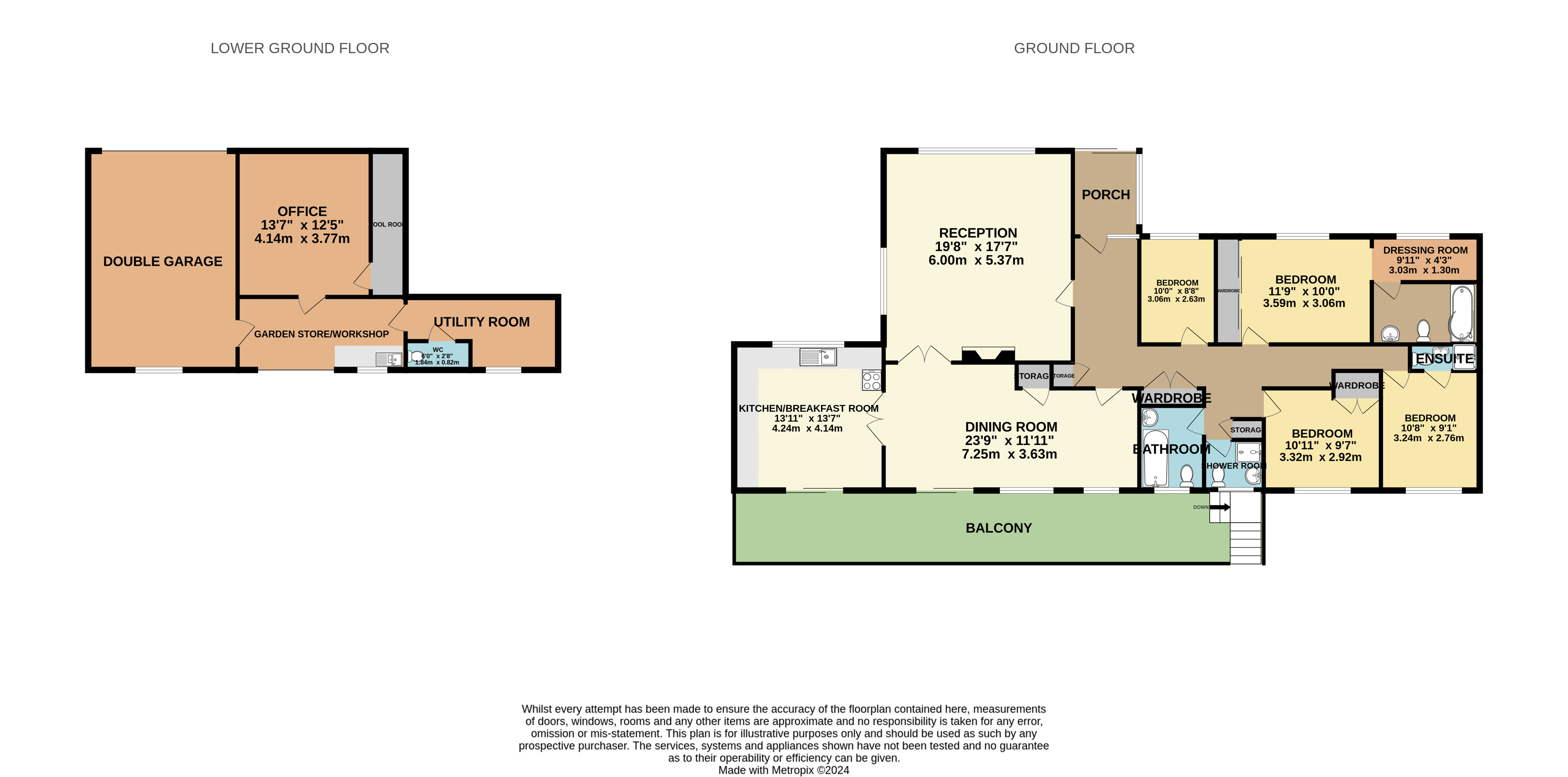- Substantial Detached Bungalow in Elevated Location Spectacular Sea Views
- Idyllic Fishing Village of Beer
- Walking Distance of Beach & Village Centre
- Flexible Accommodation
- Large Garden, Double Garage, Large Undercroft & Parking
4 Bedroom Detached Bungalow for sale in Beer
Impressive, detached bungalow situated in a sought after elevated location in the delightful fishing village of Beer with breathtaking sea and coastal views.
Shamal sits up high on the hill just along Southdown Road, near the corner of Common Lane which runs down to the small slope to the beach and just off the centre and shops of the idyllic fishing village of Beer. From its lovely vantage point this detached split-level bungalow has the most outstanding sea and coastal views.
The living accommodation for the property runs over one level with large deck to the rear. There is large undercroft storage which runs beneath the living accommodation alongside the large double garage. This space could be utilised as storage as is the case now, but also has the potential to create additional accommodation (subject to any planning permission etc).
Due to the property’s sought-after location, views and size, there is great potential for creating a ‘grand design’, altering the current layout and adding to the property (subject to any necessary planning permissions etc). However, the property is already sizeable and could also be lived in its current format but could now benefit from a bit of updating and modernisation.
A sliding front door opens to an internal porch with tiled floor and an inner door then opens directly into the sizeable entrance hall which has wooden flooring flowing through with large double cupboards, airing cupboard, further small cupboard and access hatch to loft. A door immediately on the right-hand side opens to a well-proportioned, double aspect living room which has a feature fireplace. A large picture window to the side affords lovely views over the trees towards the sea and double internal doors then give access to the current dining room. This is a particularly spacious room with two windows to the front, alongside sliding patio doors which all afford absolutely breathtaking views over the beach, cliffs, towards Seaton Beach in the distance and the sea. The patio doors open to a very large deck and in addition there are large built-in storage cupboard and double opening doors open to a good-sized kitchen. The kitchen is fitted with a matching range of base and wall units with inset sink, space for slot-in cooker, space and plumbing for dishwasher, space for American style fridge/freezer, floor mounted gas central heating boiler and sliding patio doors which give access to the deck and enjoys the same lovely views as the dining room.
The entrance hall then gives access to the four bedrooms of this bungalow with two bedrooms to the front which both enjoy views looking out over the gardens towards the sea and one with an en-suite shower room with WC. There are a further two bedrooms at the rear of the property one which has an arch leading through to additional storage and a further door to an en-suite bathroom. In addition, there is a family bathroom and a further shower room with WC.
Outside:
Front driveway and parking leads to the double garage and the garden has an area of lawn directly to the front of the property with hedging and a pathway leading to the front door.
Beneath the property is a sizeable undercroft which incorporates an integral double garage with up-and-over door, power and light and further rooms and storage including an office, utility area with space and plumbing for a washing machine and tumble dryer, WC and tool room. An up-an-over garage door then
opens up to the rear garden
A particular feature of this property is the large, raised deck/seating area which is immediately adjacent to the rear of the property and accessed from both the kitchen and dining room. From here, delightful far-reaching views can be enjoyed over the garden towards the beach below and the sea beyond. The rear garden is surprisingly large and mainly laid to lawn with a greenhouse and again, enjoys views looking across towards the sea. In addition, there is a sizeable patio area which creates a delightful alfresco seating area
with space for outdoor furniture.
What3Words Directions: ///tracks.encoding.poets
Council Tax: We are advised that the property is Council Tax Band G. East Devon District Council. Tel: 01404 515616.
Services: We are advised all mains services are connected.
Important information
This is a Freehold property.
Property Ref: 224669_STN240097
Similar Properties
3 Bedroom Detached Bungalow | £825,000
Impressive 3-bedroom detached bungalow situated in a sought-after elevated location with far-reaching views across the v...
Old Coastguard Cottages, Squire Lane, Axmouth, EX12
3 Bedroom Semi-Detached House | Offers in excess of £675,000
Beautifully presented 3 bedroom semi-detached cottage which has been thoughtfully updated by the current owners. Nestled...
3 Bedroom Detached House | £650,000
Attractive detached, 3/4 bedroom character property situated in the heart of the idyllic village of Axmouth with delight...

Fortnam Smith & Banwell (Seaton)
6 Harbour Road, Seaton, Devon, EX12 2LS
How much is your home worth?
Use our short form to request a valuation of your property.
Request a Valuation
