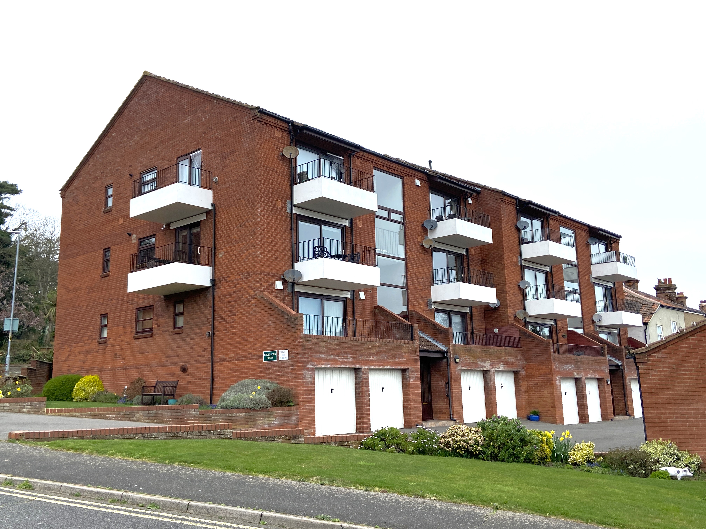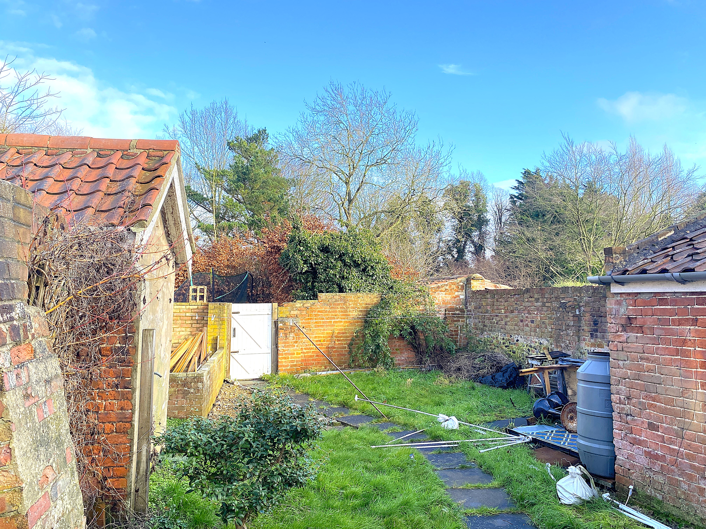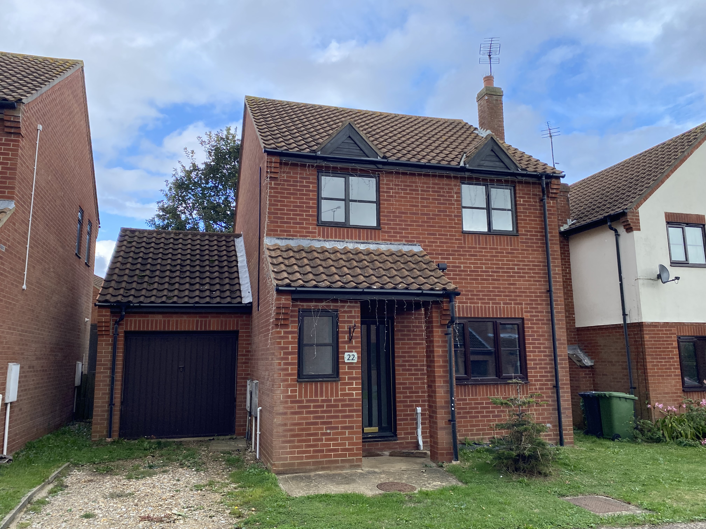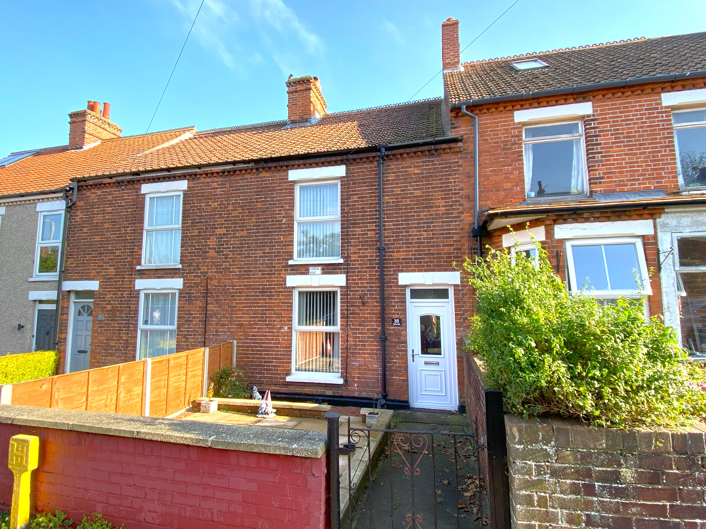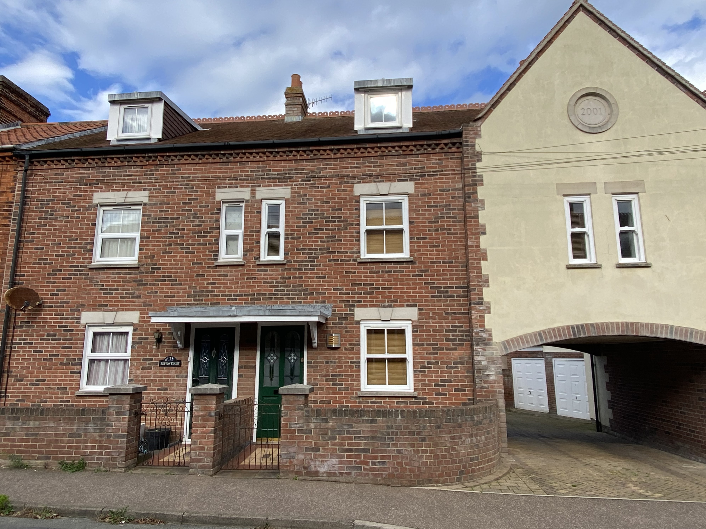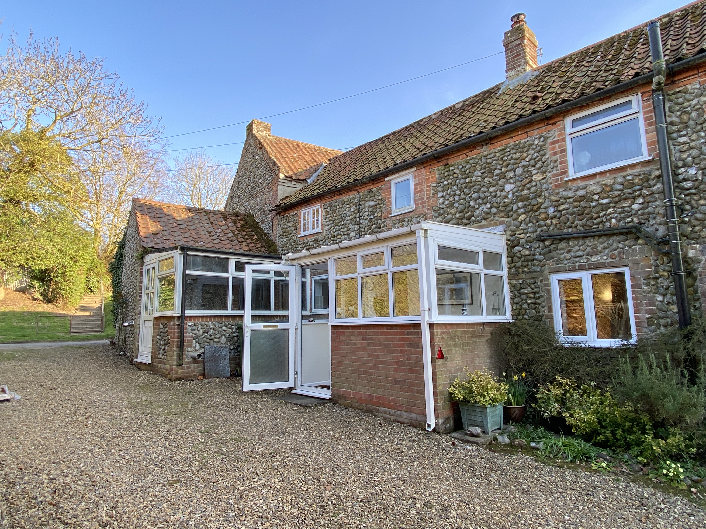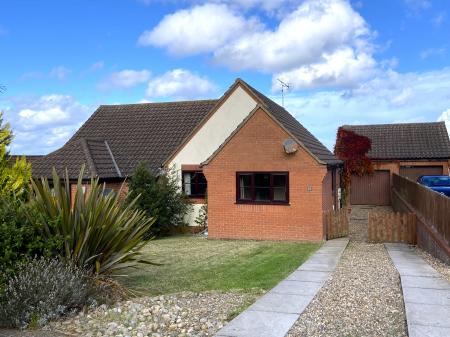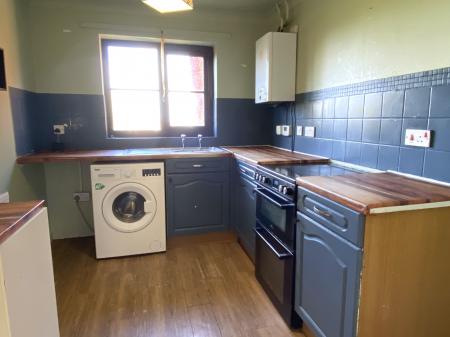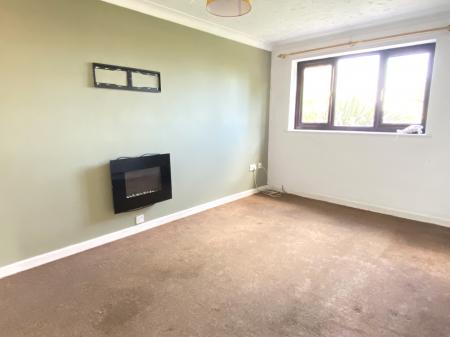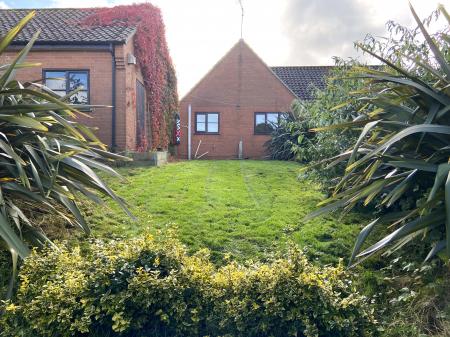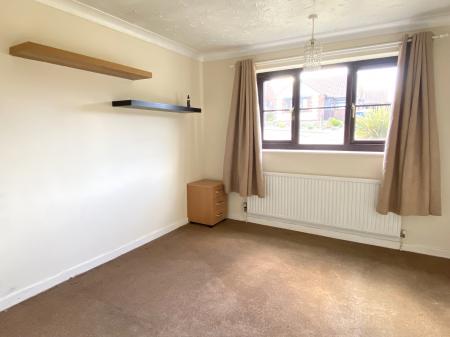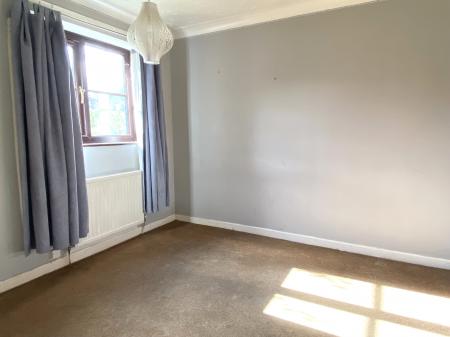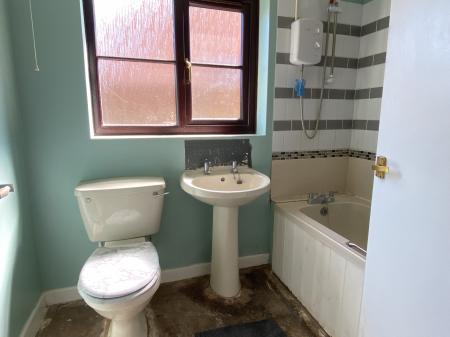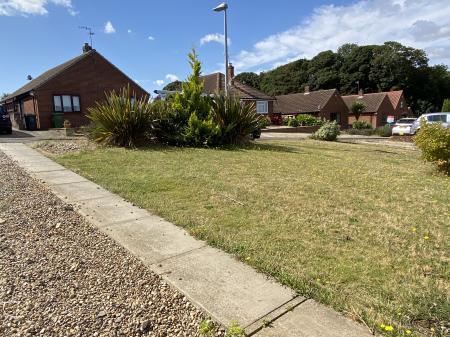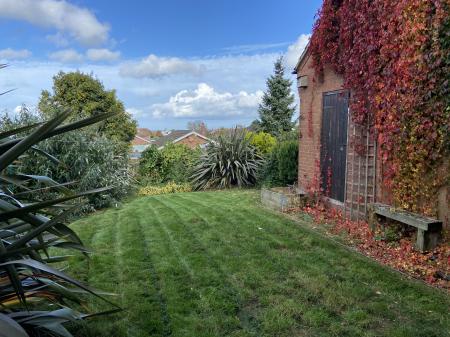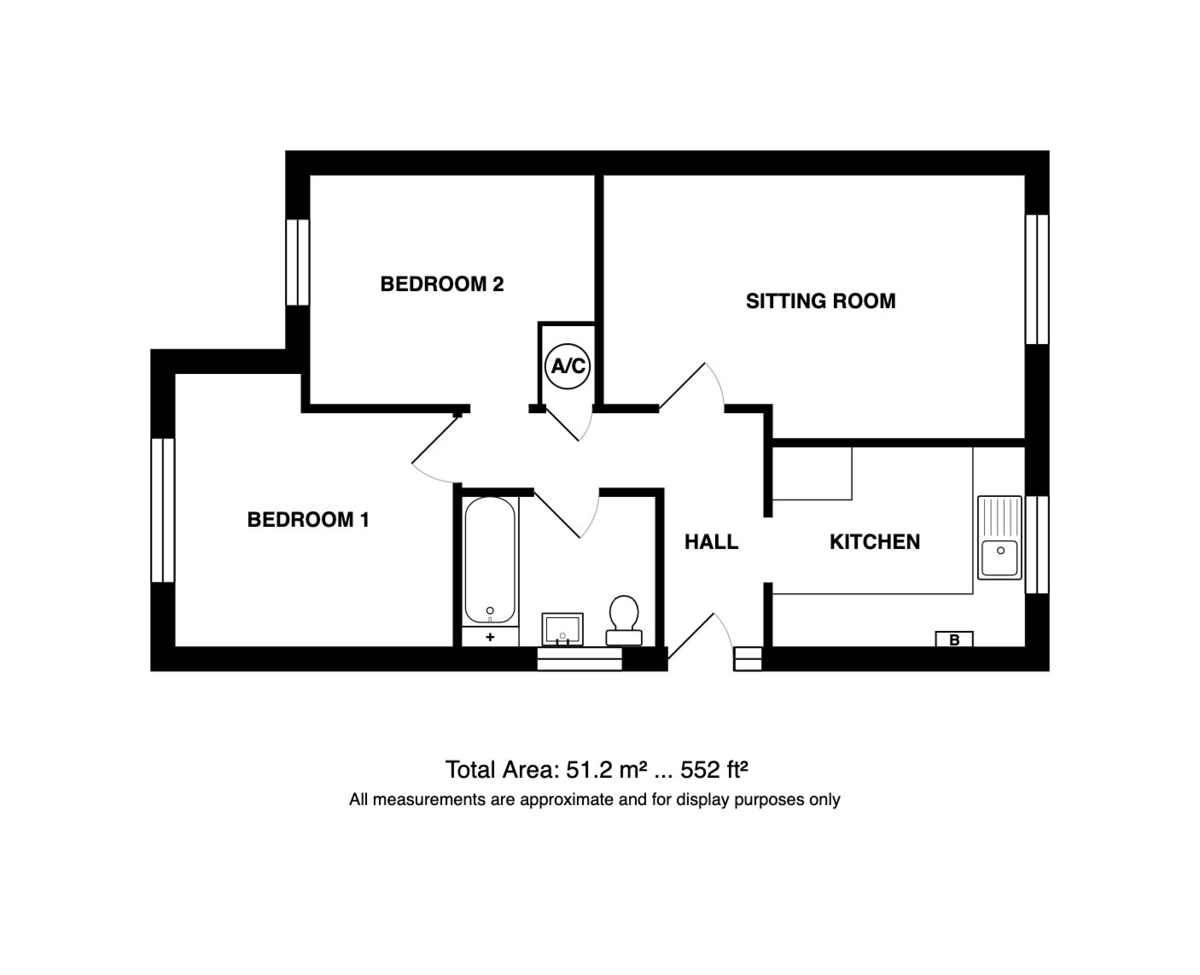- No onward chain
- Sea views
- Coastal village location
- Refurbishment project
- Scenic walks just yards away
- Sitting/dining room
- Kitchen
- Two double bedrooms
- Bathroom
- Garage and ample off-road parking
2 Bedroom Semi-Detached Bungalow for sale in Beeston Regis
Location The village of Beeston Regis lies immediately to the east of Sheringham, less than a mile walk from the main shopping centre and all of Sheringham's amenities. Cromer is about 3 miles further east and there are frequent buses through Beeston Regis along the Cromer Road. There are some fantastic walks to enjoy along the common and Beeston Nature Reserve, to the clifftops or up to Beeston Heath and along into the National Trust woodland of Roman Camp. Nearby Sheringham offers a wealth of small shops for everyday needs, a supermarket, schooling for all ages, health centre, dentist, railway station to Norwich and other nearby towns, and one of the few steam railways left in the country.
The property is situated on the southern outskirts of the village, close to Beeston Common, an area of special scientific interest offering lovely walks from the doorstep into Sheringham or into the woodland of Pretty Corner. Using pedestrian shortcuts it takes approximately 20 minutes to walk to Sheringham town centre and approximately 5 minutes to walk to the bus stop (based on an average walking speed). Regular and frequent buses stop on the A149 at the bus stops near Britons Lane.
Description This semi-detached bungalow is situated on the edge of the estate, within a short stroll of Beeston Common. The accommodation comprises an entrance hall, sitting/dining room, fitted kitchen, bathroom and two double bedrooms. There are mature gardens to the front and rear, ample off-road parking and a garage. Lovely distant views of the sea can be seen from the sitting room and rear garden. Other benefits include gas fired central heating and double glazing.
This property is in need of refurbishment and will give the buyer an opportunity of putting their own stamp on it.
It is offered for sale with no onward chain.
The accommodation comprises;
Entrance door and side window to:
Reception Hall Radiator, telephone point, built-in airing cupboard housing the light hot water tank, access to roof space, ceiling coving.
Sitting/Dining Room 16' 2" x 10' 0" reducing to 8'9" (4.93m x 3.05m) Rear aspect window offering sea views, TV point, radiator, ceiling coving.
Kitchen 9' 8" x 7' 8" (2.95m x 2.34m) Rea aspect window with sea views, single drainer stainless steel sink unit with cupboard under, space and plumbing for automatic washing machine, further base cupboard and drawer units with work surfaces over, tool cupboard, double radiator, part tiled walls, cooker point, wall mounted Glow-worm boiler which serves the central heating and domestic hot water, vinyl flooring, ceiling coving.
Bedroom 1 10' 8" x 10' 6" reducing to 9'0" (3.25m x 3.2m) Front aspect window, radiator, ceiling coving.
Bedroom 2 11' 0" into alcove x 8' 9" (3.35m x 2.67m) Front aspect window, radiator, ceiling coving.
Bathroom 7' 5" x 5' 9" (2.26m x 1.75m) Side aspect window with obscure glass, and fitted with a coloured suite comprising panelled bath with independent Triton shower over, pedestal basin, low level WC, part-tiled walls, radiator, extractor fan, ceiling coving.
Outside To the front of the property, the garden is laid to lawn with shrubs. A paved track and gravel driveway leads through double timber gates to further gravelled parking area and a garage 17' 4" x 8' 4" (5.28m x 2.54m) with up and over door and personal door to the side.
To the rear is an attractive garden, mainly laid to lawn with borders planted with shrubs and bushes, and with lovely views of the sea in the distance.
Services All mains services.
Local Authority/Council Tax North Norfolk District Council, Holt Road, Cromer, Norfolk, NR27 9EN.
Telephone 01263 513811.
Tax band: C
EPC Rating The Energy Rating for this property is D. A full Energy Performance Certificate available on request.
Important Agent Note Intending purchasers will be asked to provide original Identity Documentation and Proof of Address before solicitors are instructed.
We Are Here To Help If your interest in this property is dependent on anything about the property or its surroundings which are not referred to in these sales particulars, please contact us before viewing and we will do our best to answer any questions you may have.
Property Ref: 57482_101301038809
Similar Properties
2 Bedroom Apartment | Guide Price £250,000
A superbly appointed, generous, second floor apartment with the benefit of far reaching views over Sheringham from two b...
2 Bedroom Cottage | Guide Price £250,000
A deceptively spacious Grade II listed character cottage with a bright modern interior and 50' rear garden, situated in...
3 Bedroom Detached House | Guide Price £250,000
A detached house with large garden in a pleasant cul-de-sac in a very popular coastal village
2 Bedroom Terraced House | Guide Price £254,000
VENDOR FOUND. A well-presented mid-terraced house, situated within a short walk of the town centre, beach and local scho...
3 Bedroom Terraced House | Guide Price £265,000
A modern, mid-terraced, town house, offering flexible accommodation arranged over three floors, with the benefit of allo...
2 Bedroom Terraced House | Guide Price £270,000
A charming brick and flint, period cottage situated in a peaceful village, with the benefit of a beautiful garden with a...
How much is your home worth?
Use our short form to request a valuation of your property.
Request a Valuation











