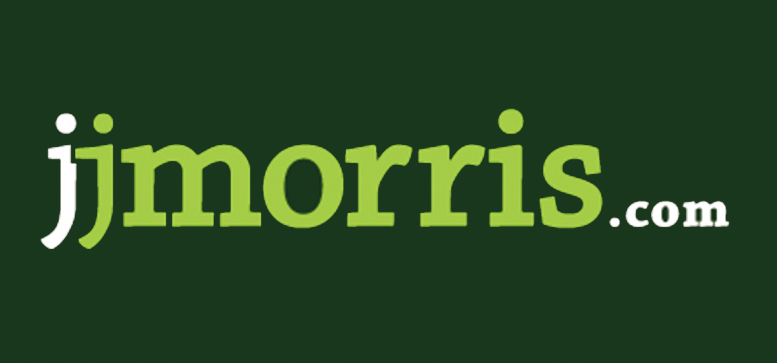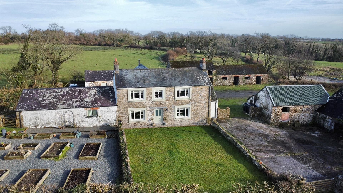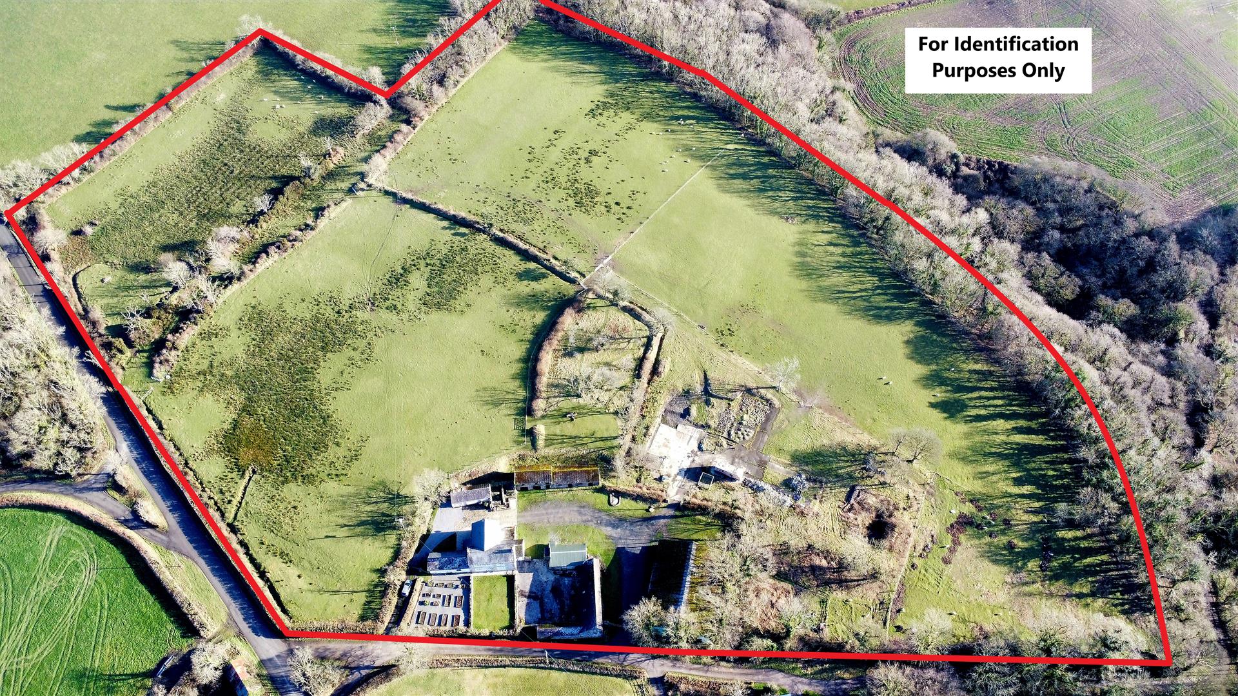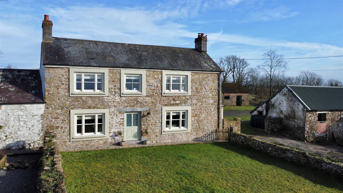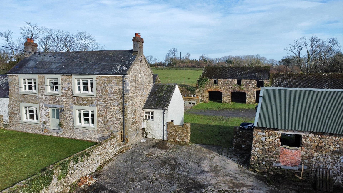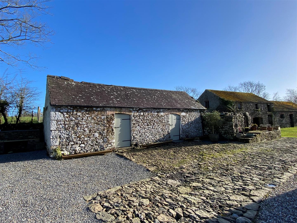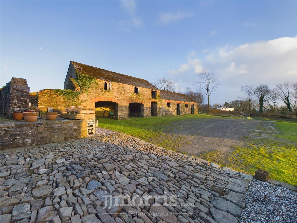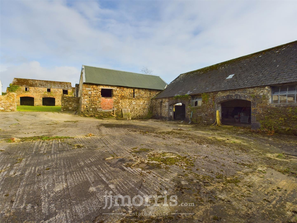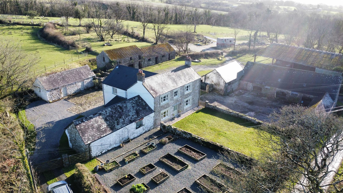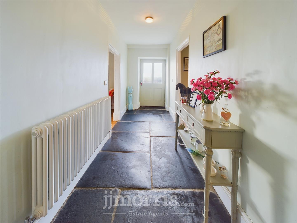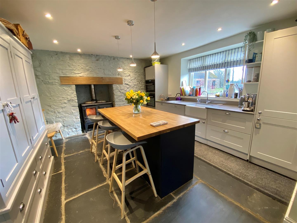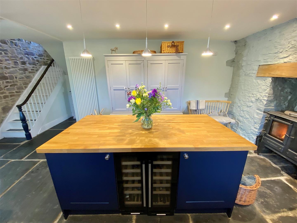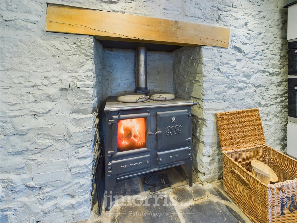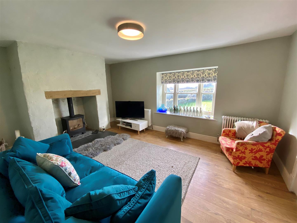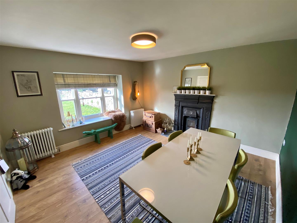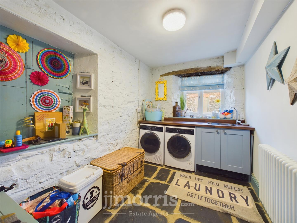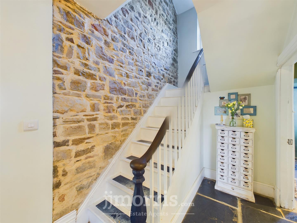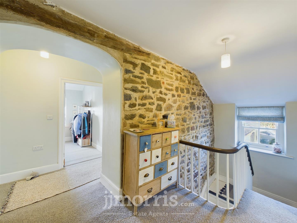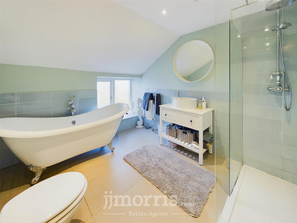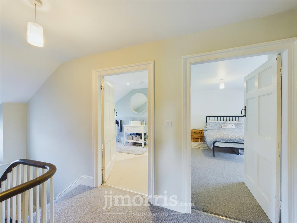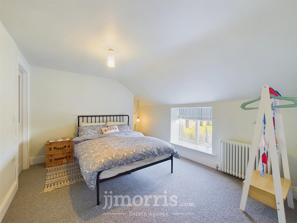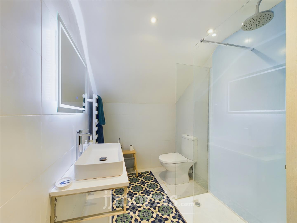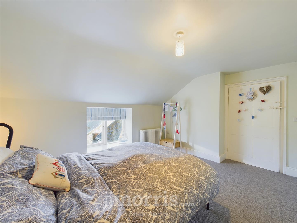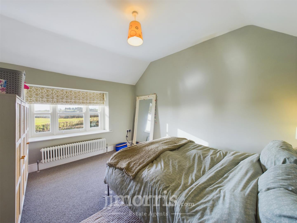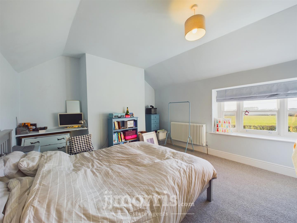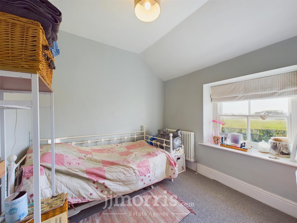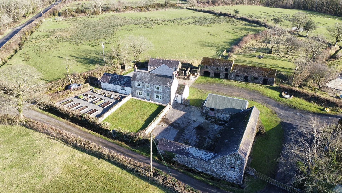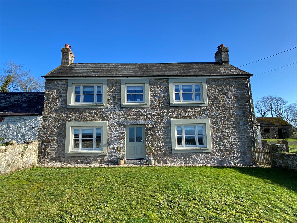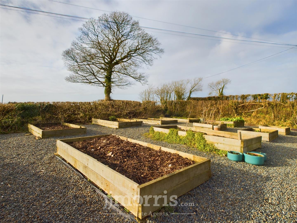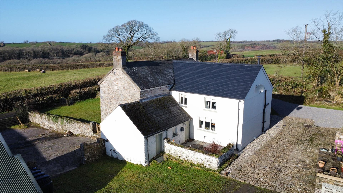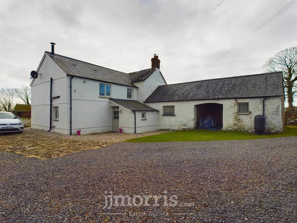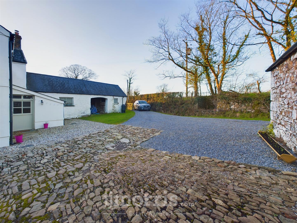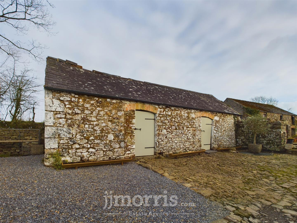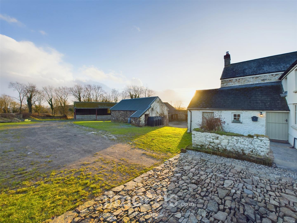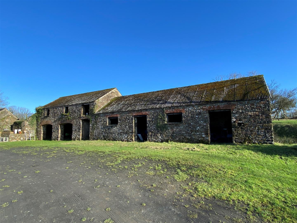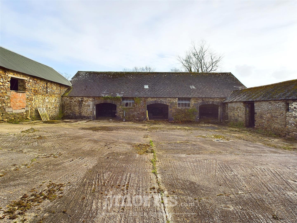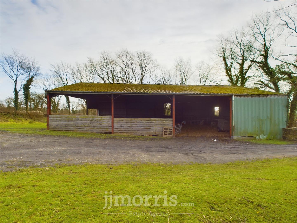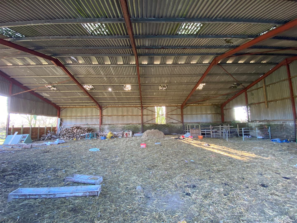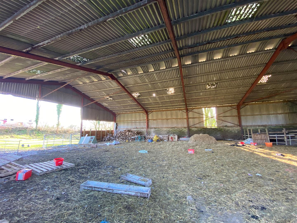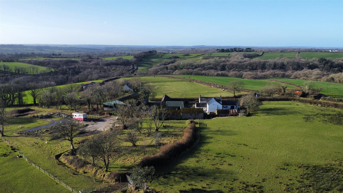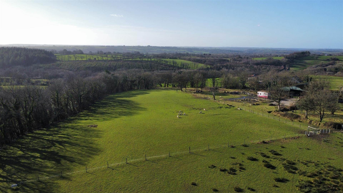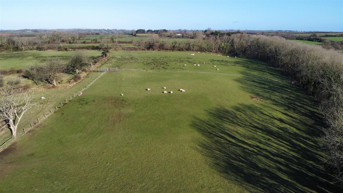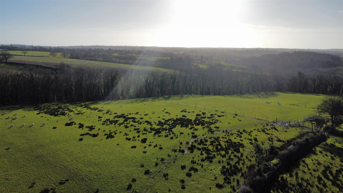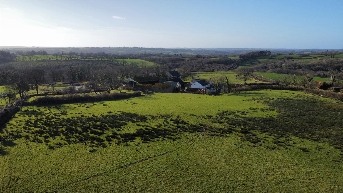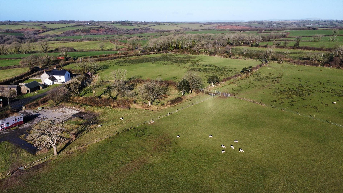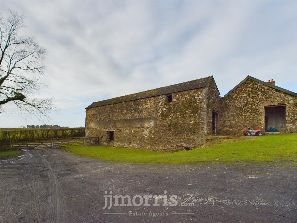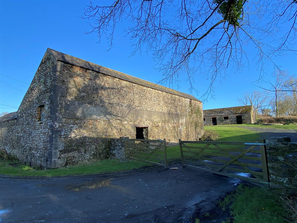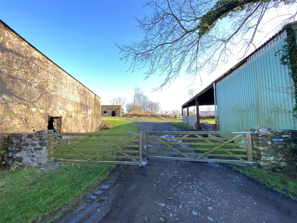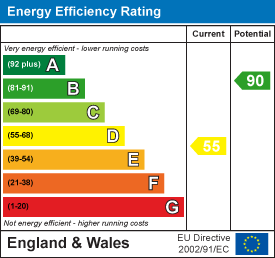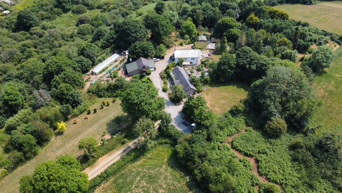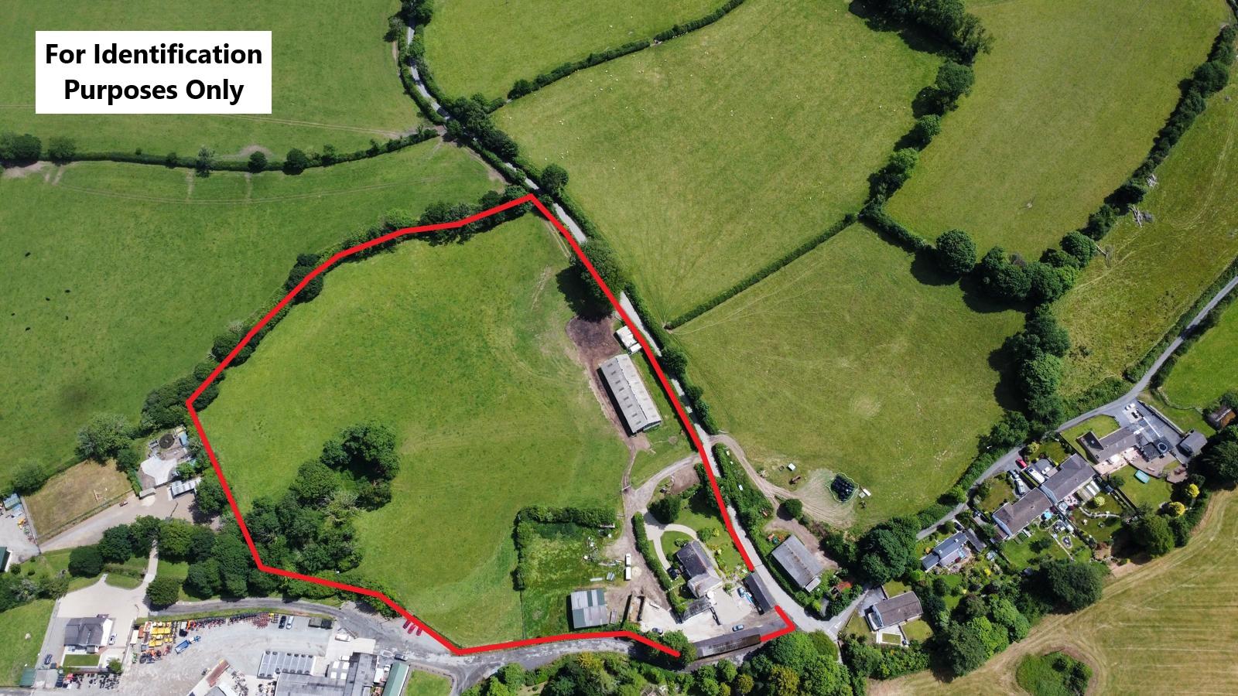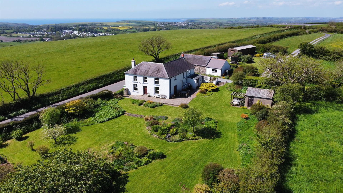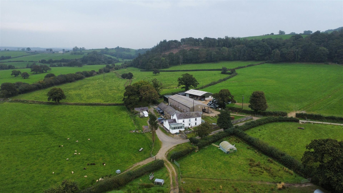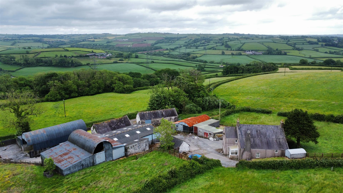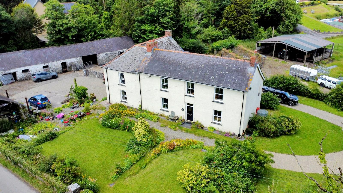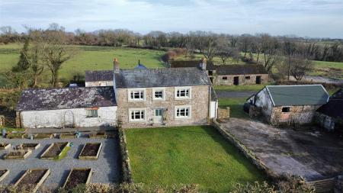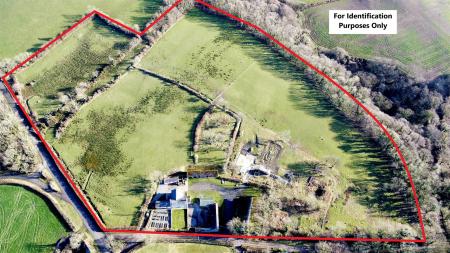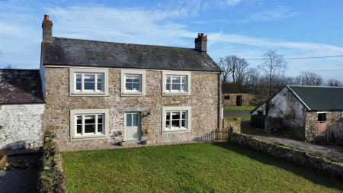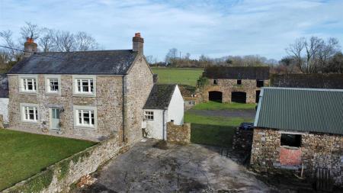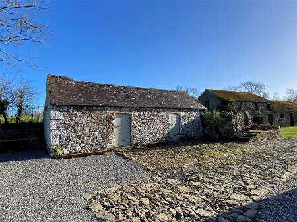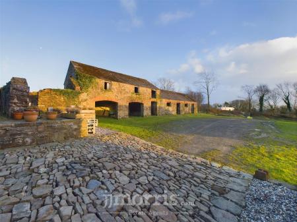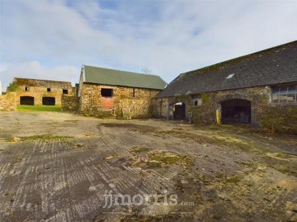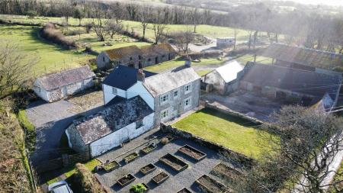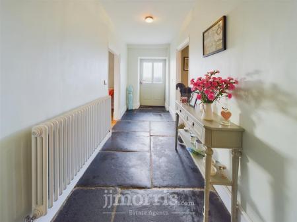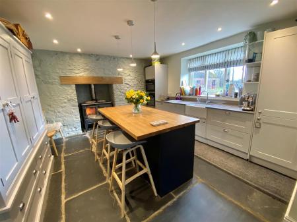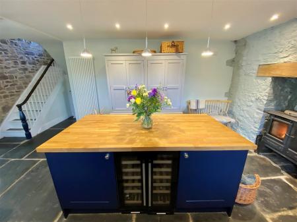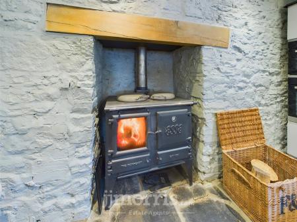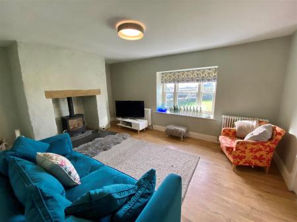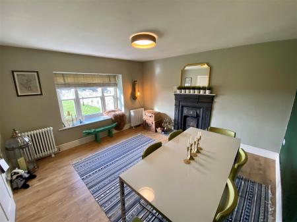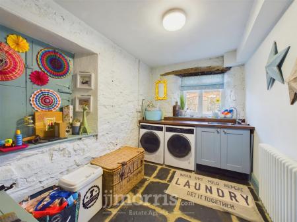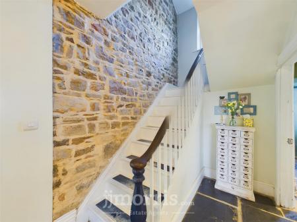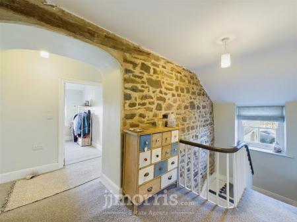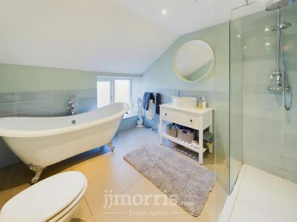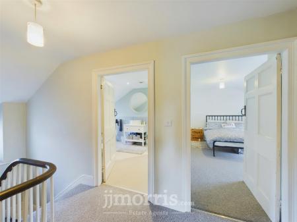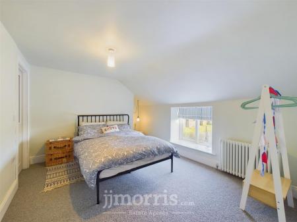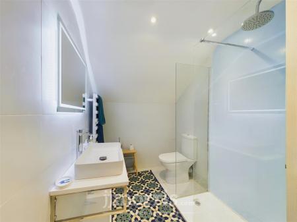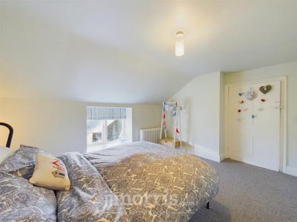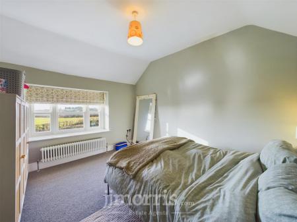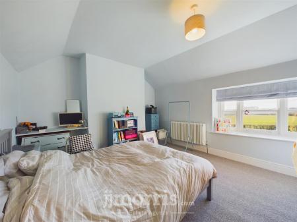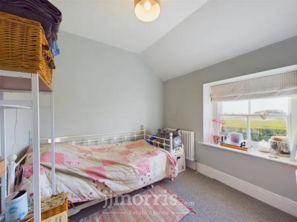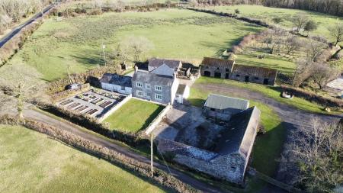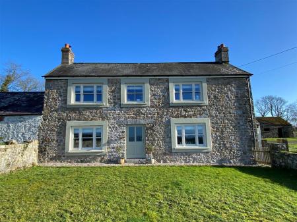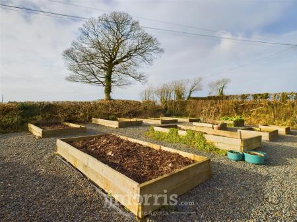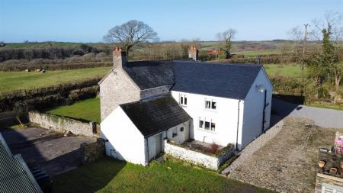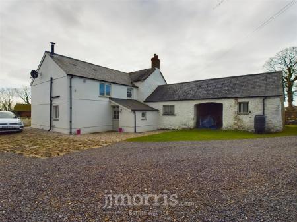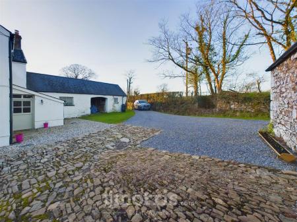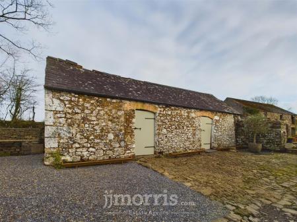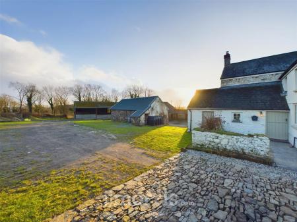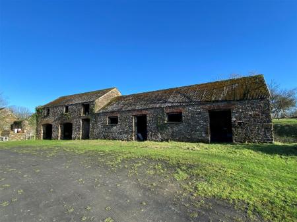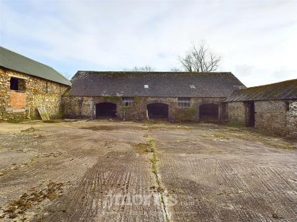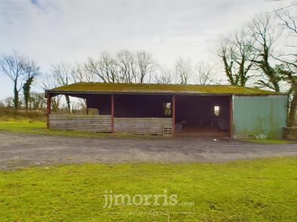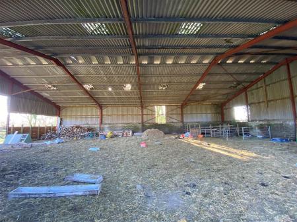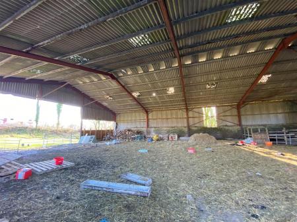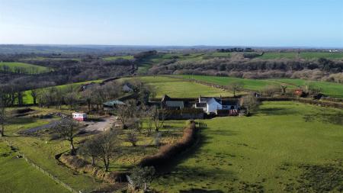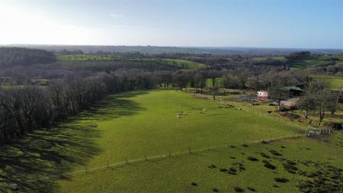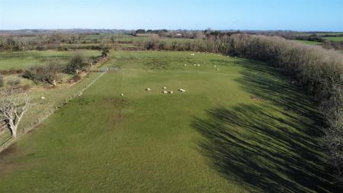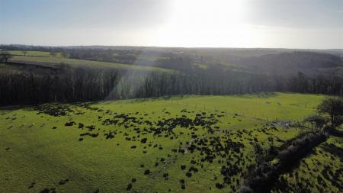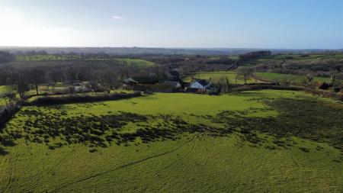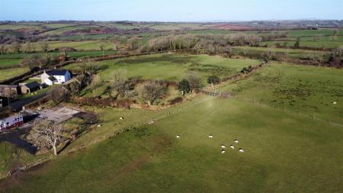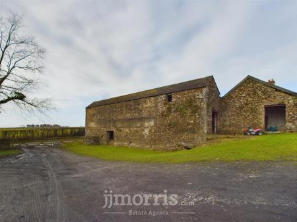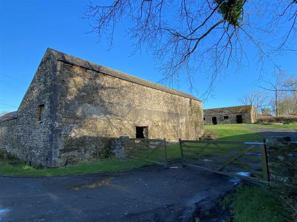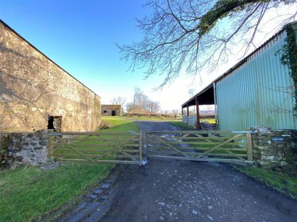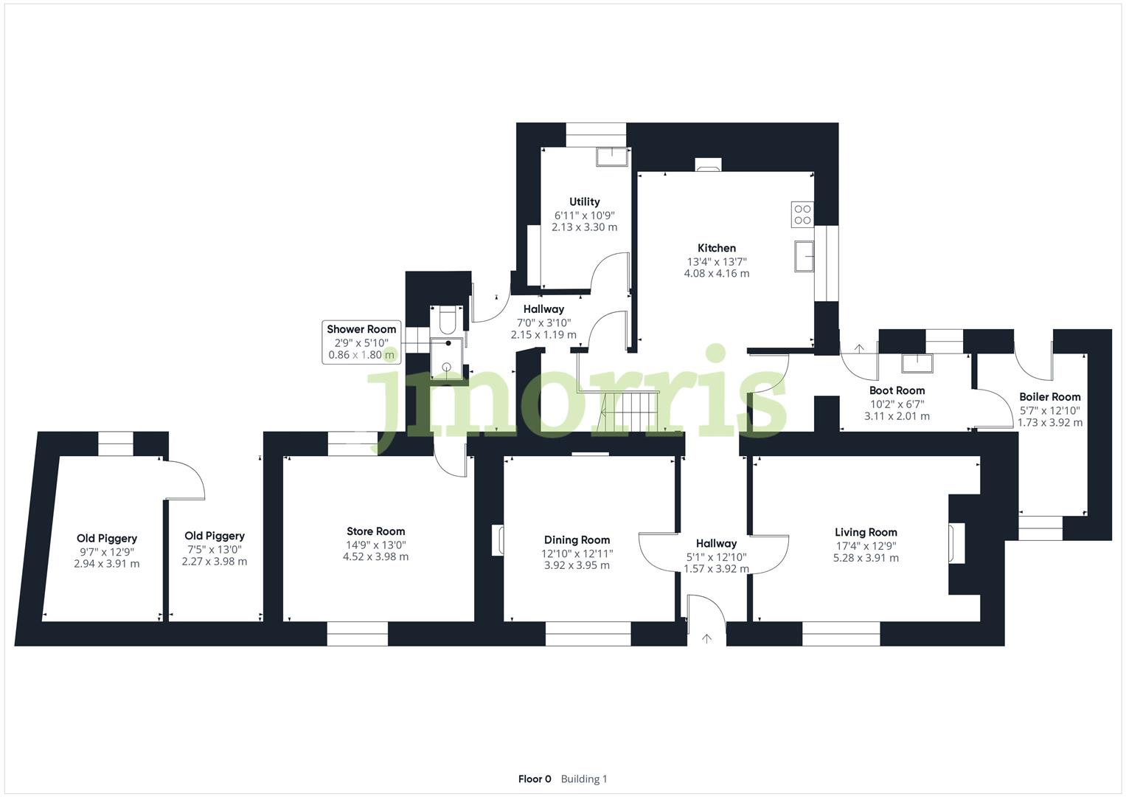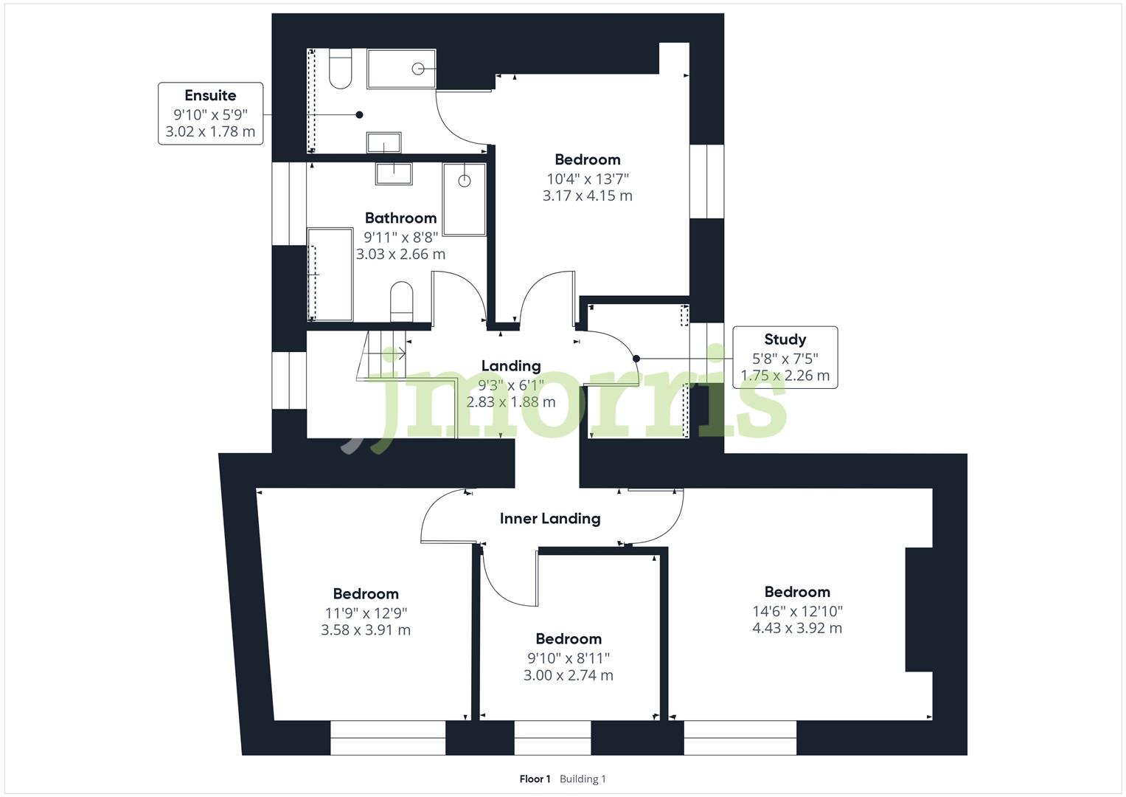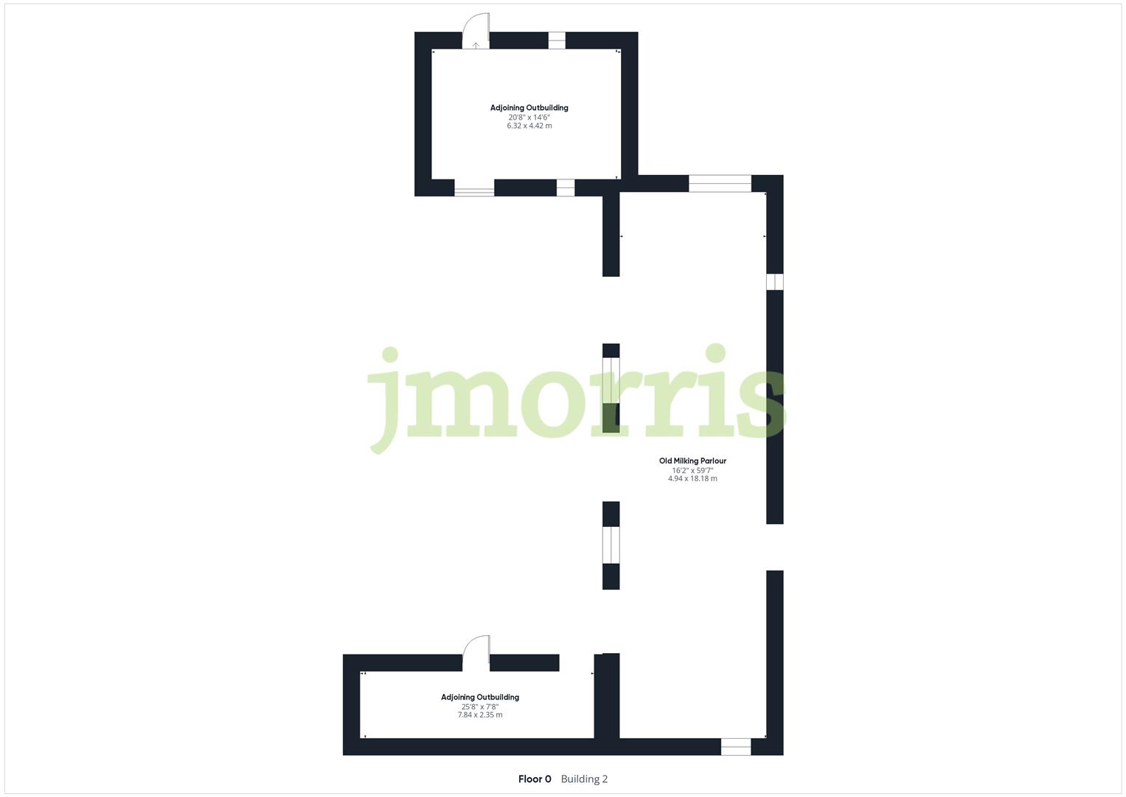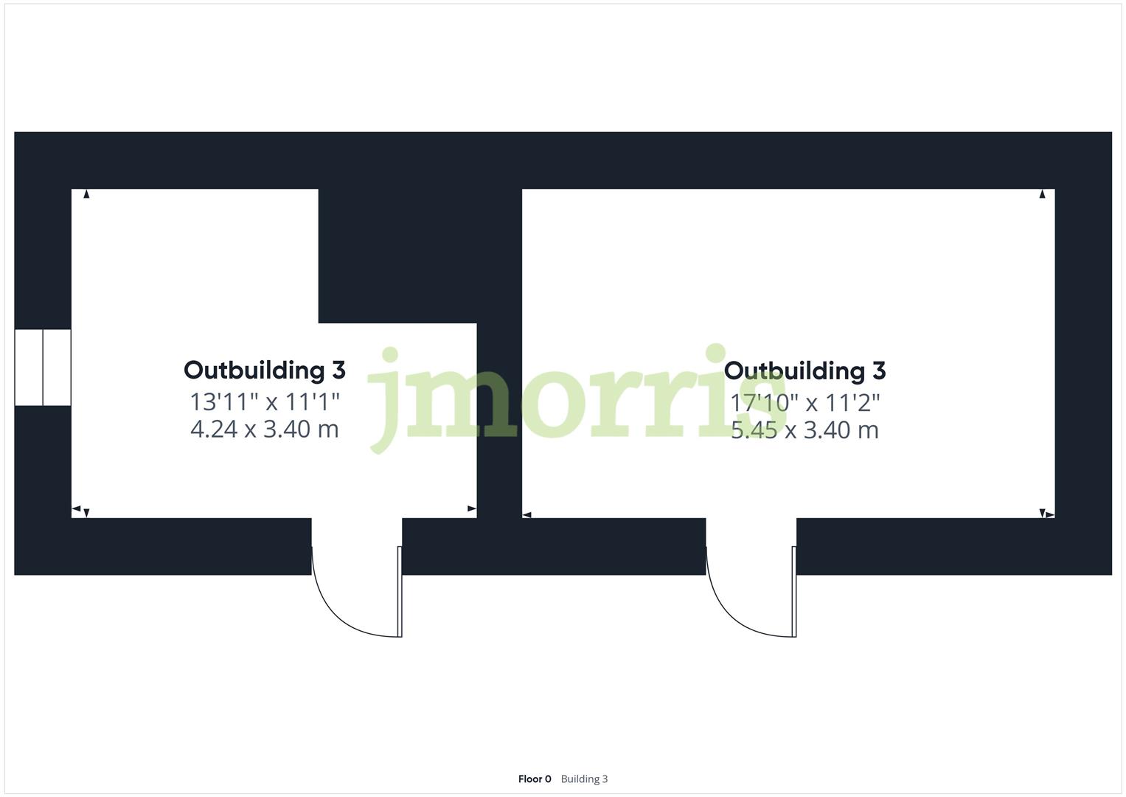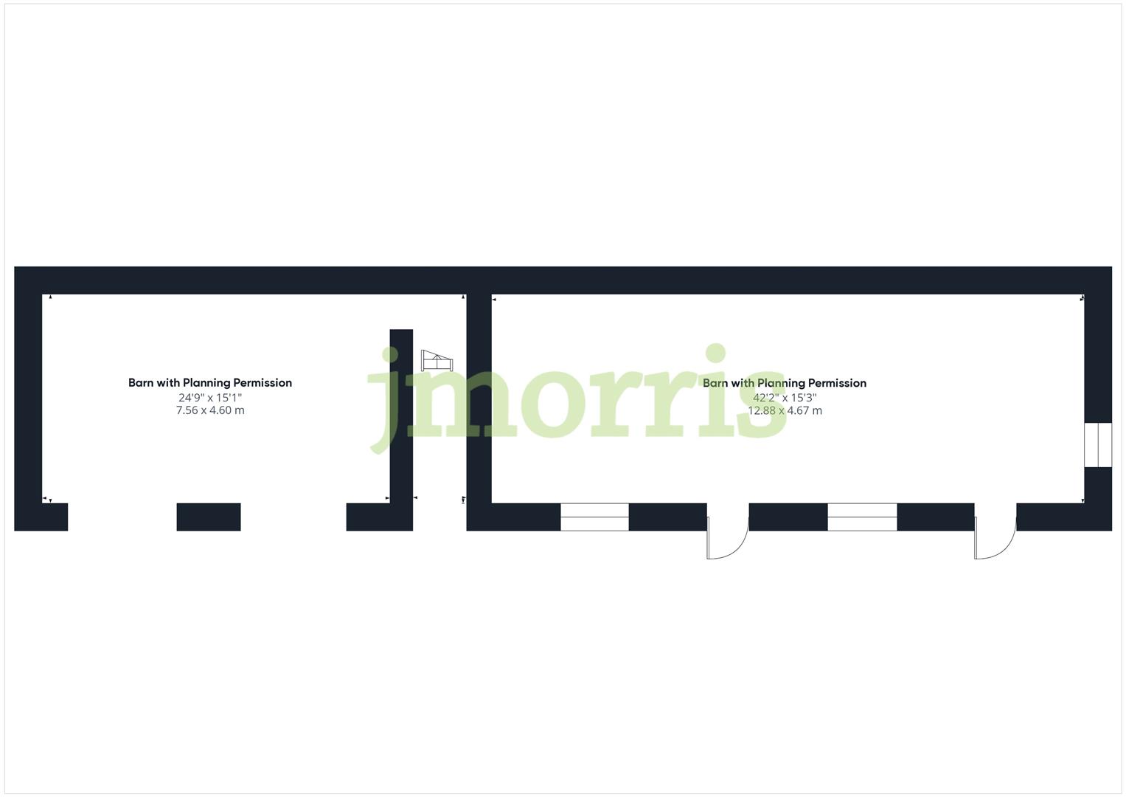- Incredibly Stunning Smallholding
- Approximately 15 Acres
- Beautifully Renovated Old Farmhouse with 4/5 Bedrooms
- Array of Traditional Stone Outbuildings Ripe For Conversion
- Planning Granted for 2 Holiday Let's but Much More Scope & Potential On Offer (stp)
- Excellent Grazing Land
- Large Yards & Multi-Purpose Agricultural Shed
- Rural Views
5 Bedroom Smallholding for sale in Begelly
A dream smallholding with approximately 15.22 acres, which has been recently renovated to a high standard and provides beautiful accommodation with tremendous character and features. The property boasts a superb collection of traditional stone barns and outbuildings, ripe for conversion, with one outbuilding already having planning permission for 2 holiday letting cottages. The adjoining land comprises 4 large grazing fields which are fenced and serviced with water, ideal for hobby farming or equestrian usage. There is also plenty of yard space with multiple entrances for trailers/farming equipment etc plus a large multi purpose agricultural building. If someone wanted to build further sheds/stables or a sand school etc, then this property has ample space off the yard to do it, subject to planning. Altogether this incredible country property really is something special and offers so much. Viewing is the only way to fully appreciate it completely and therefore is strongly recommended.
House Description - An original farmhouse, circa 1760, with thick stone walls and bags of character, to include fireplaces, slate floors, sash windows (hardwood, bespoke and recently installed), exposed beams and exposed stone walls. This is a very generous sized farmhouse ideal for a family particularly. The current owner has sympathetically made improvements (such as the windows for example), has installed a modern oil fired central heating boiler system, with copper pipes (not plastic), and has tastefully decorated and renovated the accommodation to a very appealing and high specification standard. Details of this comprise:
Hallway - Entered via double glazed front door. With slate flooring, column radiator, architectural ceiling arch, original panelled doors to rooms, hallway leads down to kitchen.
Living Room - With fireplace housing a wood burning stove set on a slate hearth with wooden beam over, hardwood double glazed sash window to front, 2 column radiators.
Dining Room - Ample space for dining, with attractive fireplace surround and wood burning stove, hardwood double glazed sash window to front, recessed shelving alcove, column radiator.
Kitchen - Fully fitted with a modern range of storage cupboards with Quartz worktops over, Belfast sink, eye level combi oven & microwave oven, integrated fridge freezer and dishwasher, induction hob, island unit with oak work surface, undercounter wine fridges, breakfast bar seating area, large freestanding pantry cupboards unit, fireplace with wood fired Esse range cooker and wooden beam over, feature painted stone wall, hard wood double glazed window to rear side, slate floor, vertical column radiator, stairs rise up to first floor with exposed stone wall, doors to:
Boot Room - Continuation of slate floor, external stable door to rear, exposed stone walls, vaulted wooden ceiling, Butler sink, hard wood double glazed window to rear, door to:
Boiler Room - Housing a Grant oil fired boiler serving the domestic hot water and central heating. External door to rear and window to front.
Inner Hallway - Accessed from the kitchen area with continuation of slate floor, under stairs storage area, external stable door to rear, column radiator, doors to:
Utility - Plumbing for washing machine, worktop with sink, fitted storage cupboard, slate floor, column radiator, feature stone walls, exposed beam, hard wood double glazed window.
Shower Room - Walk in wet-room style with shower unit, tiled walls and flooring with drainage, W.C, wash basin, hard wood double glazed window to side.
Store Room - Originally part of the old piggery, with large slate salting troughs, slate floor, windows to front and rear elevations. This room is untouched and could be converted into further accommodation.
First Floor Landing - Wooden hand rail and balustrade, hard wood double glazed sash window to side, feature exposed stone wall, architectural ceiling arch, column radiator, access to loft space. Panelled wooden doors to:
Family Bathroom - Comprising a freestanding roll top bath with mixer shower over, large walk-in glass shower enclosure, W.C, sink unit set on vanity storage cupboard, tiled floor, part tiled walls, towel column radiator, frosted hard wood double glazed window.
Bedroom 1 - Hard wood double glazed window to rear side, column radiator, door to:
En Suite - Comprising a walk-in glass shower enclosure with feature tiled wall, wall hung wash basin, LED mirror, heated towel radiator, W.C, tiled floor, tiled walls.
Study/Bedroom 5 - An ideal home office space. Hard wood double glazed window to side, column radiator.
Bedroom 2 - Hard wood double glazed sash windows to front enjoying a country view, column radiator.
Bedroom 3 - Hardwood double glazed sash window to front enjoying country views, column radiator.
Bedroom 4 - Hardwood double glazed sash windows to front enjoying country views, column radiator.
The Situation -
Externally - There are 3 vehicular gated access points to the property, 1) leading to behind the house by a gravelled driveway, 2) leading directing into the yard with the U-shaped collection of stone outbuildings, and 3) found to the far side leading past the multi purpose agri shed and up to the stone outbuildings which have planning approved to convert. These 3 access driveways allow greater options for moving animals and machine to providing parking space for visitors/holiday makers etc.
The the front of the main house is a large garden divided into two areas, one with a number of raised beds for vegetable growing etc, and the other laid to lawn, divided by a lovely old stone wall. To the rear there is ample parking space via a stone gravel and original stone bed driveway. Access from here leads to the back door of the house, the adjoining old piggery, down towards the other buildings and yard, or to the rear outbuilding numbered 3 on our floor plans. There is also the remanence of some old stone pig sty's at the back and an enclosed small courtyard style garden area.
The Outbuildings - There are a number of outbuildings, listed as follows:
The Old Piggery - This adjoins the house on its side and would make an obvious conversion for expanding the house accommodation, or alternatively create an annex or small adjoining cottage.
The Potting Sheds - Located directly behind the house. Named in the floor plan as outbuilding 3.
The Old Diary & Adjoining Barns - These form a U-shape collection of buildings to the side of the house and sit within their own large yard. The main section has beautiful stone archways and altogether would make for an exciting development conversion.
The Stone Arched Barns - These enjoy current planning permission for the conversion into 2 holiday letting cottages. Plans are held within our branch.
Multi-Purpose Agriculture Outbuilding - A typical steel framed building ideal for any general farming use.
The Land - Please see our land plan for identification. The land provides good general grazing and is made up of 4 fields, benefitting from stock fencing and water troughs. Access to the land is easily obtained for movement of animals. Hedgerows between the fields have recently been laid to create natural boundaries and habitat for wildlife.
Utilities & Services - Heating Source: Oil Fired Central Heating.
Services -
Electric: Mains
Water: Mains - There are also 2 wells on the property which could be used for private water usage.
Drainage: Private - A modern fully compliant treatment plant.
Local Authority: Pembrokeshire County Council
Council Tax: F
Tenure: Freehold and available with vacant possession upon completion.
Directions - From the Narberth office take the AA78 towards KIlgetty and at the village of Templeton turn right at the Boars Head public house, sign posted for Thomas Chapel and Reynalton. Continue on this road passing the Reynalton turning, and continue for a half a mile or so until you see the JJMorris pointer sign on the left hand side, follow this sign down the shared track and the property is found on the left hand side.
What Three Words: ///bared.flank.buckling
Broadband Availability - According to the Ofcom website, this property has both standard and ultrafast broadband available, with speeds up to Standard 0.4mbps upload and 2mbps download and Ultrafast 220mbps upload and 1000mbps download. Please note this data was obtained from an online search conducted on ofcom.org.uk and was correct at the time of production.
Some rural areas are yet to have the infrastructure upgraded and there are alternative options which include satellite and mobile broadband available. Prospective buyers should make their own enquiries into the availability of services with their chosen provider.
Mobile Phone Coverage - The Ofcom website states that the property has the following indoor mobile coverage
EE Voice - None & Data - None
Three Voice - None & Data - None
O2 Voice - Limited & Data - Limited
Vodafone Voice - Limited & Data - None
Results are predictions and not a guarantee. Actual services available may be different from results and may be affected by network outages. Please note this data was obtained from an online search conducted on ofcom.org.uk and was correct at the time of production. Prospective buyers should make their own enquiries into the availability of services with their chosen provider.
Anti Money Laundering & Ability To Purchase - Please note when making an offer we will require information to enable us to confirm all parties identities as required by Anti Money Laundering (AML) Regulations. We may also conduct a digital search to confirm your identity.
We will also require full proof of funds such as a mortgage agreement in principle, proof of cash deposit or if no mortgage is required, we will require sight of a bank statement. Should the purchase be funded through the sale of another property, we will require confirmation the sale is sufficient enough to cover the purchase.
Important information
Property Ref: 245695_32865189
Similar Properties
7 Bedroom Smallholding | Offers in region of £849,500
A privately located 7 acre country property, comprising a detached 4 bedroom house, a detached 3 bedroom holiday bungalo...
4 Bedroom Smallholding | Guide Price £750,000
A highly desirable 9 acre residential smallholding situated in a convenient location on the Pembrokeshire/Carmarthenshir...
The Ridgeway, Manorbier, Tenby
3 Bedroom Smallholding | Offers in region of £749,950
Virtual Viewing Tour Available!A fabulous coastal smallholding with approximately 10 acres, boasting magnificent uninter...
4 Bedroom Not Specified | Offers in region of £1,150,000
Quality 114 acre stock farm occupying a private and rural locationDetached 3 bedroom farmhouse offering an abundance of...
Not Specified | Guide Price £1,200,000
GUIDE PRICE �1,200,000 to �1,300,000A quality stock farm extending to 99.42 acres or thereabouts...
4 Bedroom Not Specified | Guide Price £1,950,000
A highly desirable 178 acre livestock farm situated in a convenient location on the Pembrokeshire/Carmarthenshire border...
How much is your home worth?
Use our short form to request a valuation of your property.
Request a Valuation
