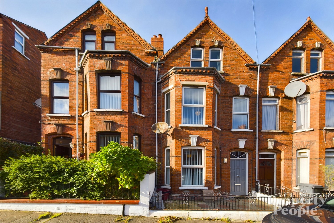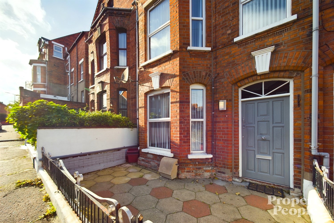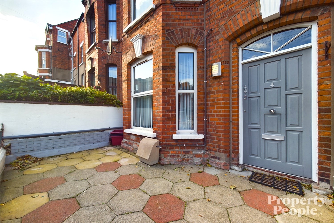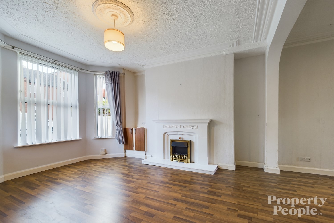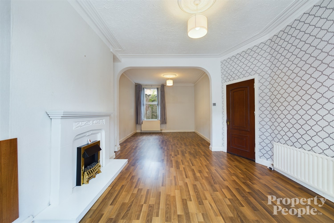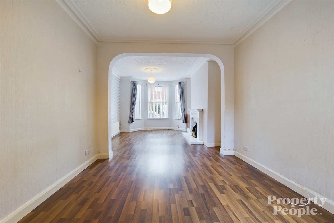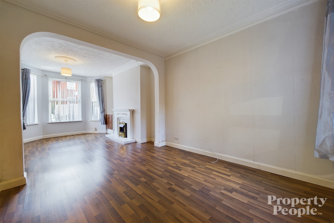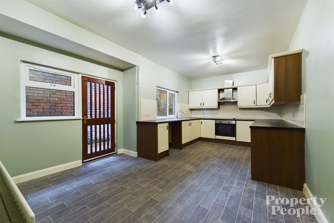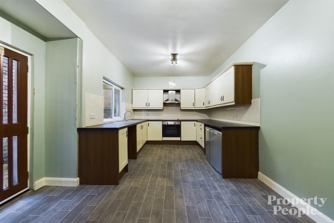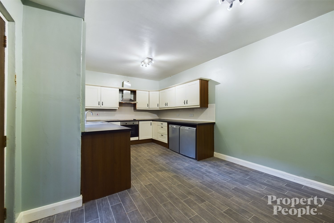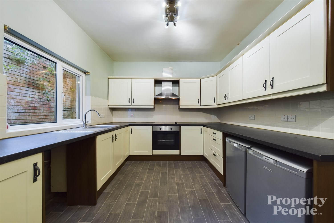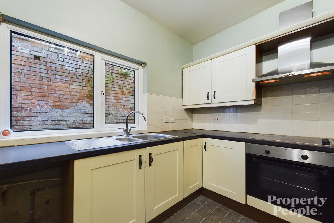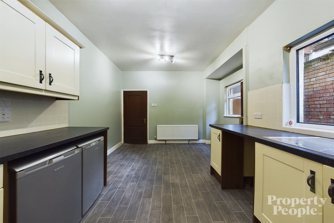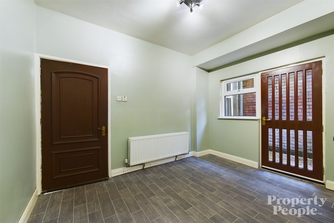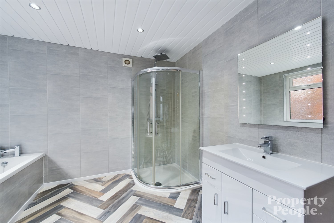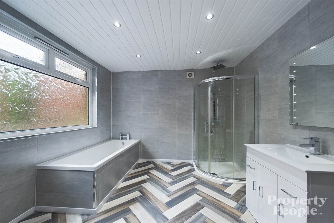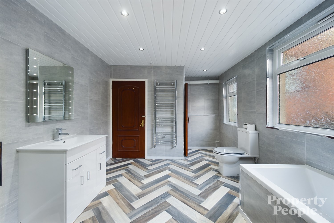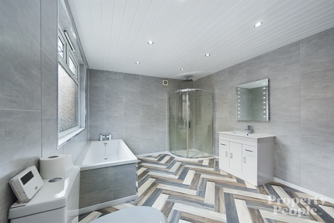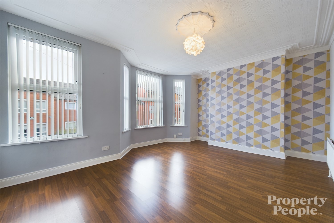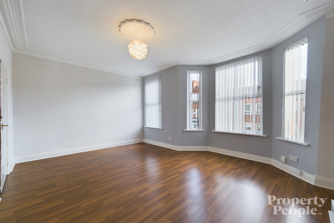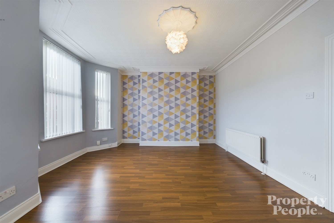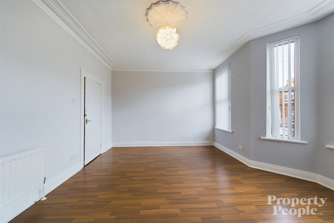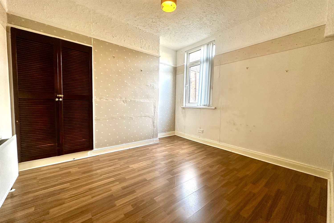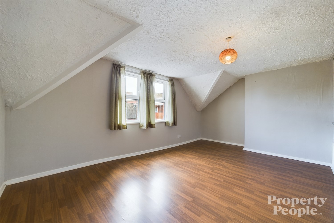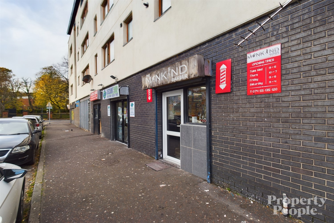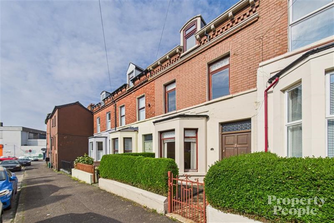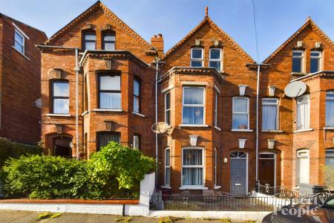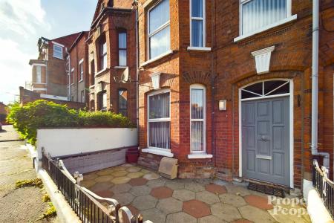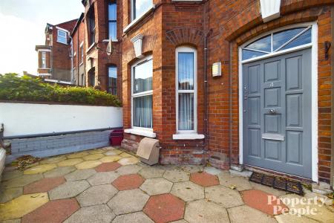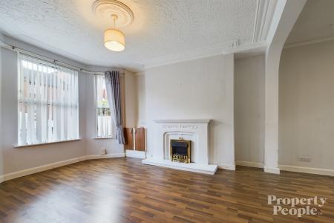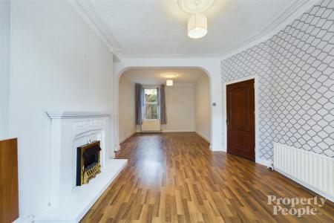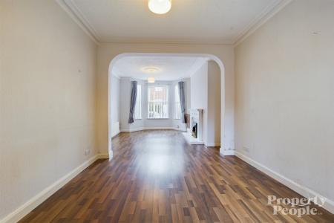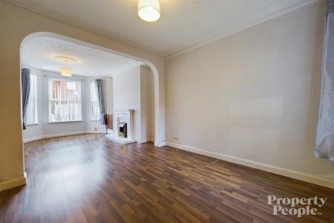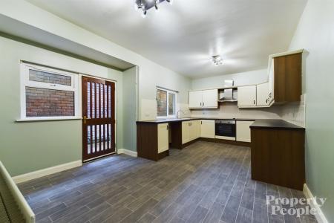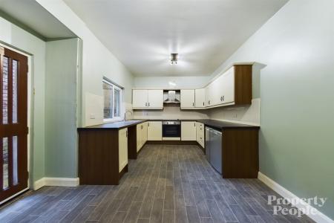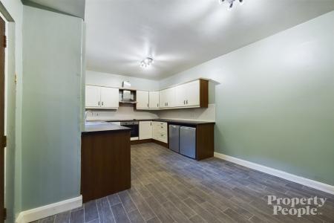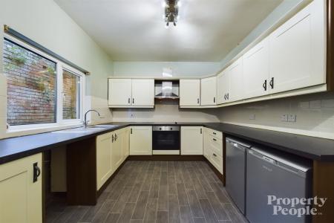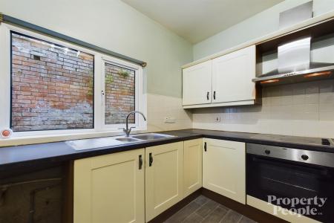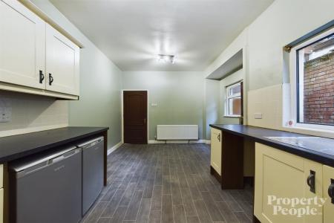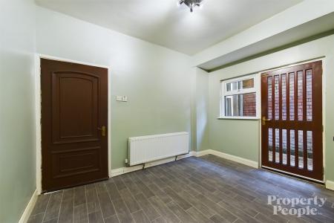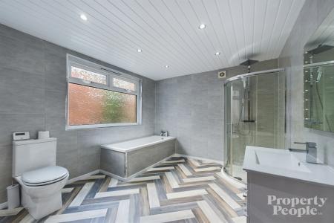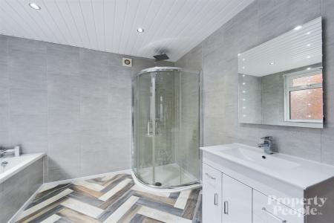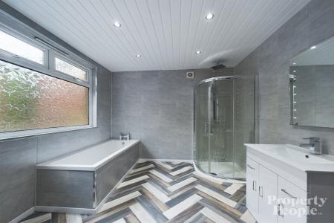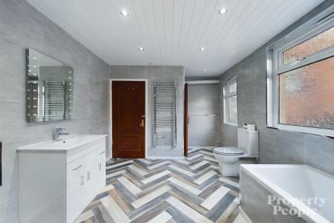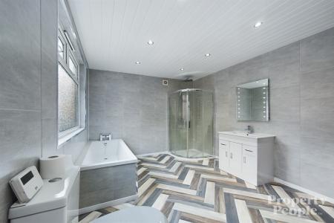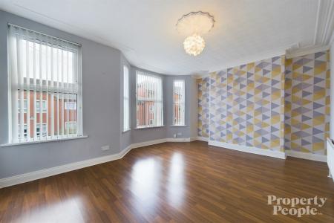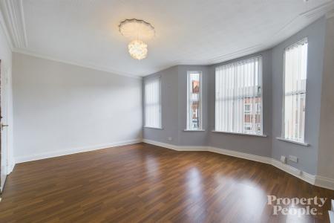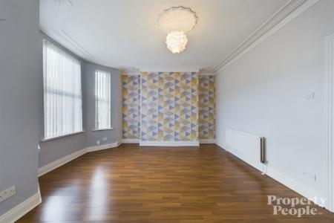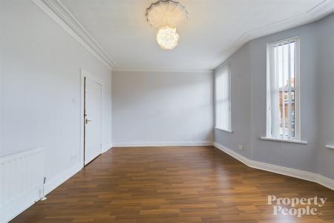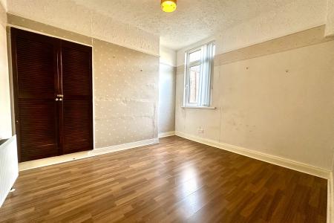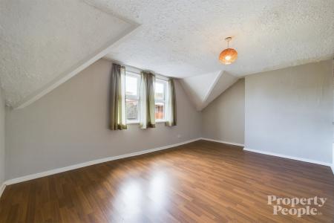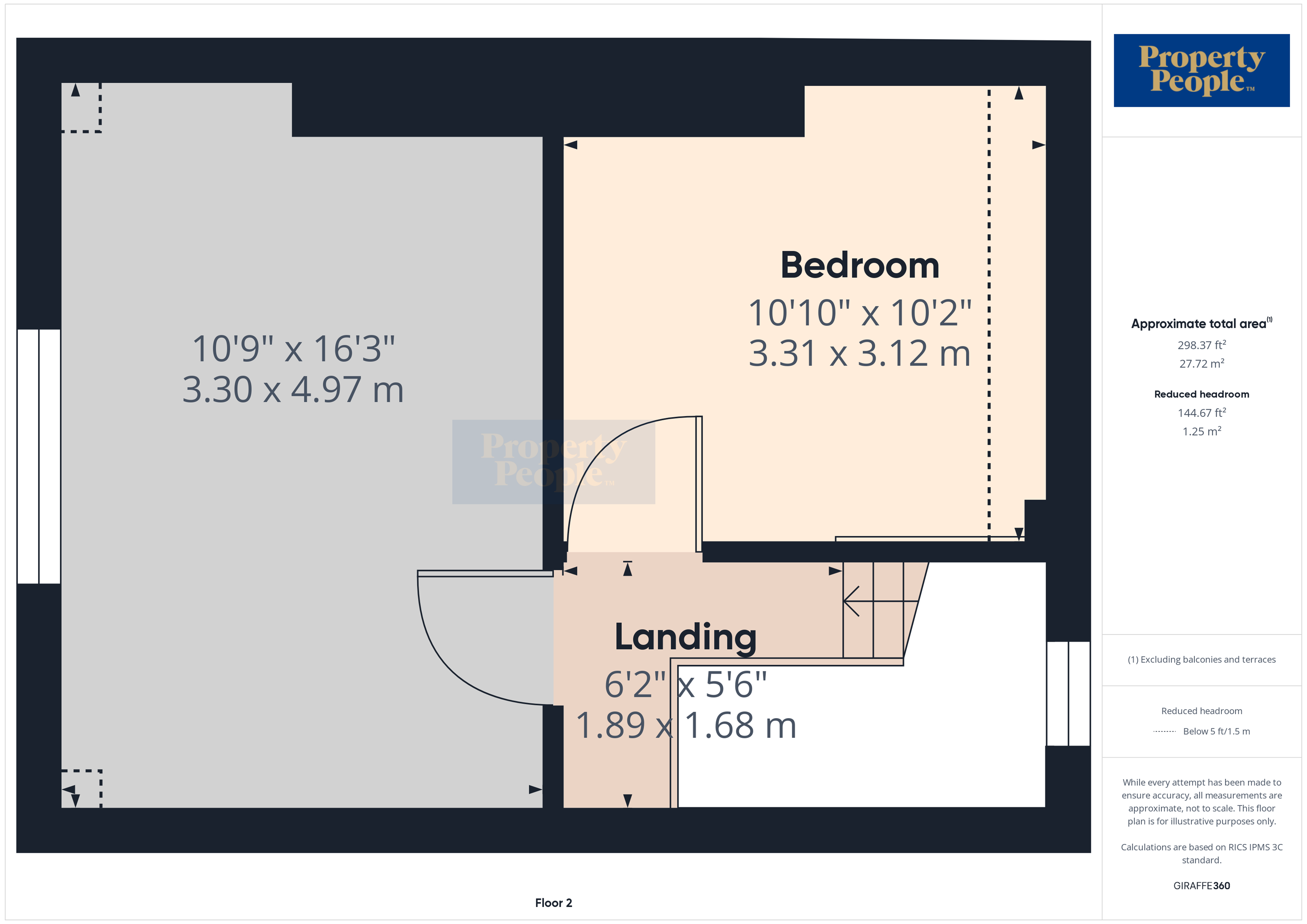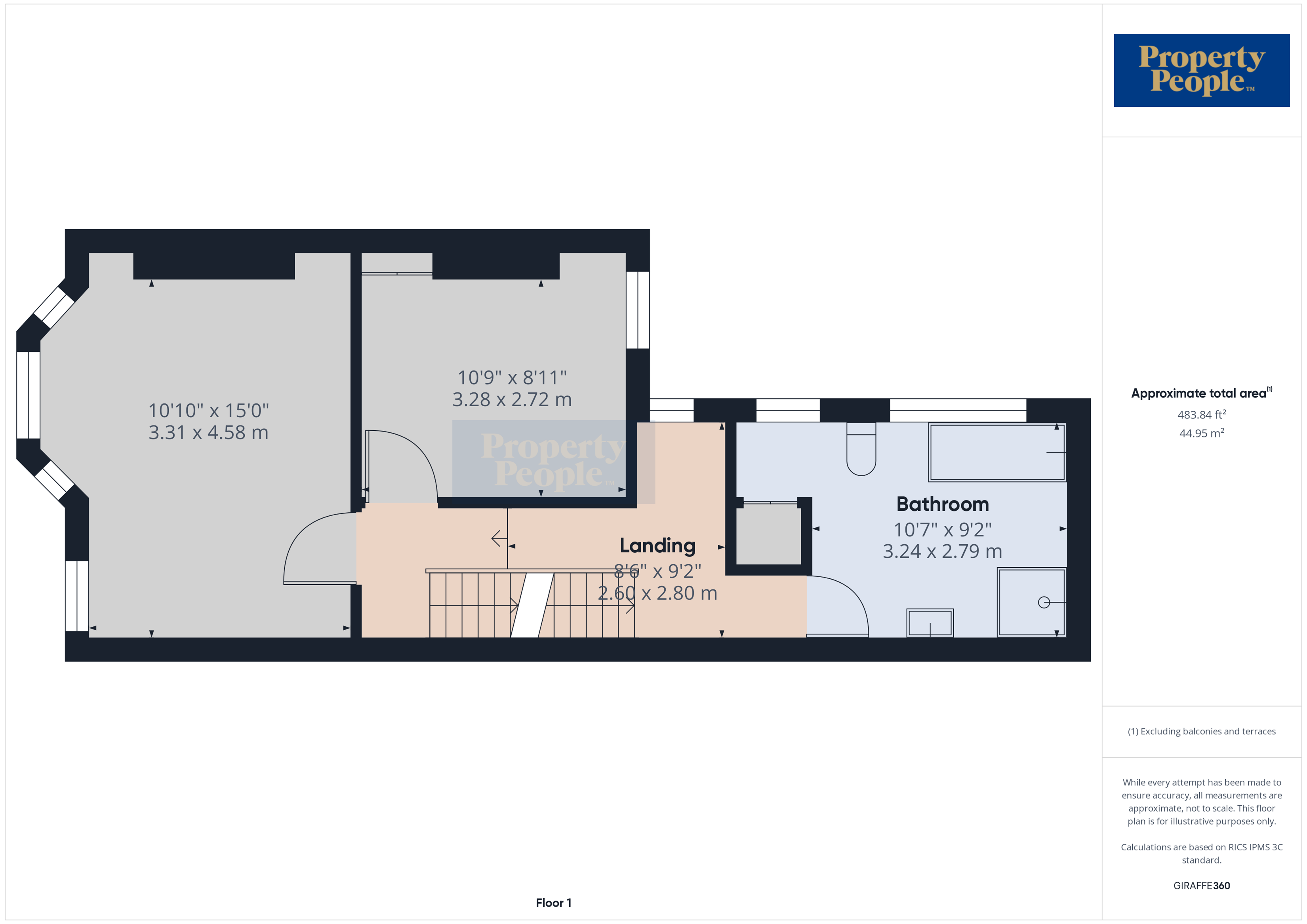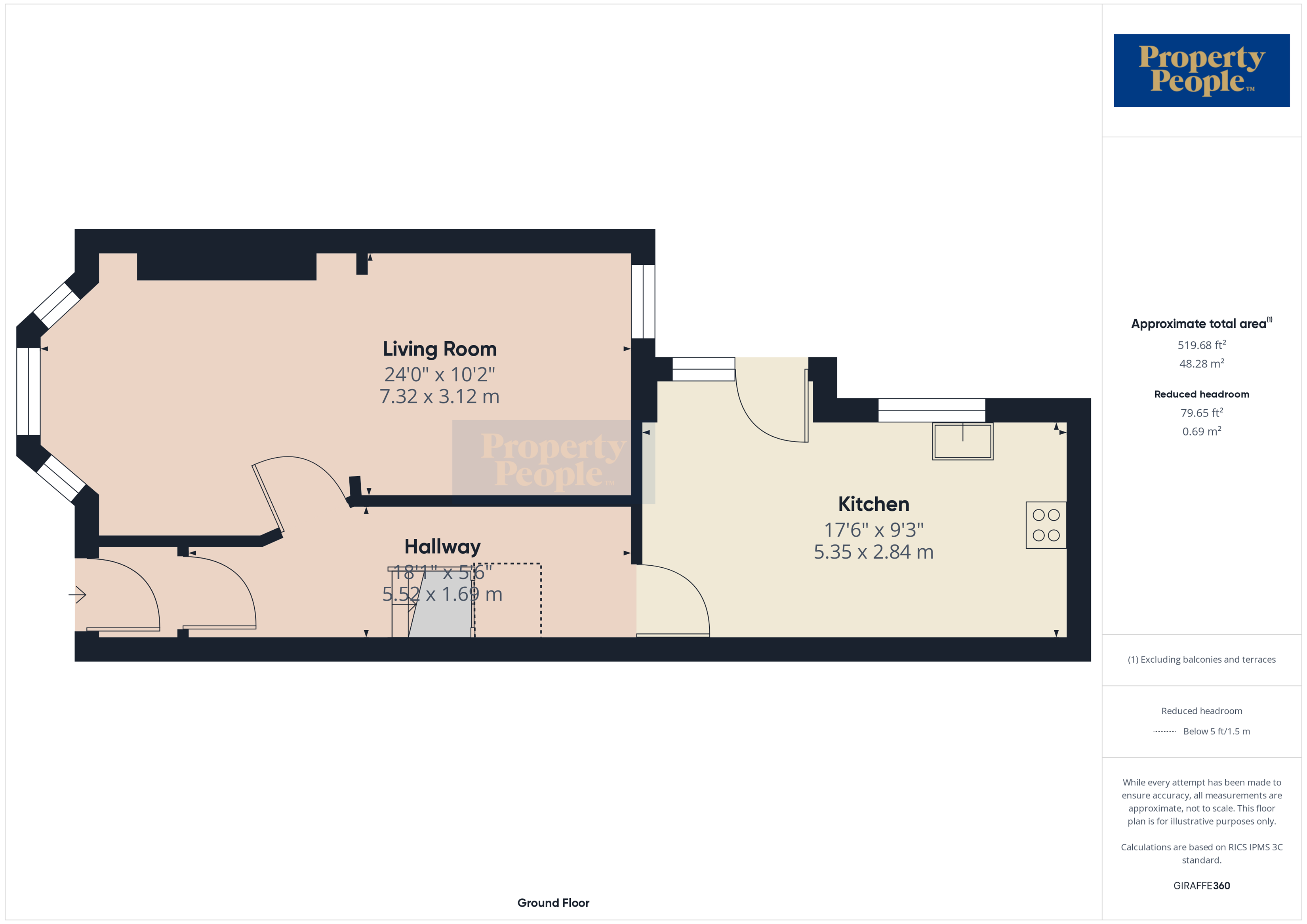- 3 Story Redbrick mid terrace property 4 Generous bedrooms over two floors Large open plan living dining room Spacious accommodation throughout Modern fitted kitchen with appliances Family bathro...
- Garden
- Parking
4 Bedroom Terraced House for sale in Belfast
Property People are delighted to welcome to the open market this three-story family home, bright and spacious well-appointed rooms throughout. The home's exterior boasts great curb appeal with a blend of its red brick and large bay windows that flood its rooms with natural light.
The inviting light filled entrance hall sets the tone with high ceilings and feature cornicing as you step through the entrance that smoothly connect to the living / dining room.
A spacious living area serves as a versatile space for relaxation and entertainment, with it's large bay window that floods the room with natural light and a space ideal for dining, perfect for family gatherings and entertaining at dinner parties.
Further down the hall you will find a modern fitted kitchen that offers great space for food prep and ample space for casual dining, with an open dining area to the kitchen ideal for a quick casual sit down and go.
On the first floor you have a modern family bathroom suite with a separate corner shower unit and separate bathtub. You will find the master bedroom with a front aspect, feature high ceiling and cornicing, large front windows with the bay flood the room with natural light. Another generous bedroom can be found with rear aspect and built in storage.
The top floor has another two generous rooms that can be versatile and tailored to your needs, ideal for a home office or perfect for guests¿ rooms.
The enclosed backyard has all the potential to become your very own private retreat by creating a bright and inviting patio area, making it ideal for outdoor dining or why not a barbecue area for summer barbeques. To create a peaceful environment why not add some flowering and plants perfect for relaxation and entertaining.
This three-story home is well presented throughout and offers everything a modern family or couple would need to live comfortably and stylishly. Ideally located of the Cliftonville Road, two miles from City Hall, great access to M1, M2 or M3 for those needing to commute. Don¿t miss the chance to make this house your home!
For further information or to arrange a viewing, to avoid disappointment please contact Property People NI on 02890747300 or visit the website www.propertypeopleni.com
Entrance Hallway 5.52m (18'1) x 1.69m (5'7)
Hardwood front door to welcoming front porch and entrance hall set the tone as you step through the entrance you are greeted by a light-filled hall with high ceilings and cornicing. Laminate wooden floor, double panel radiator.
Living / Dining Room 7.32m (24'0) x 3.12m (10'3)
A spacious living area that serves as an adaptable space for entertainment or relaxation, with a large bay window that floods the space with natural light and more space ideal for dining, perfect for family gatherings and entertaining at dinner parties. Laminate wooden floor, feature ceiling cornicing and paneled radiator.
Kitchen / Dining 5.35m (17'7) x 2.84m (9'4)
Modern fitted kitchen overlooking rear yard area, a good range of high and low level units and built in appliances including - electric oven, 4 ring hob, stainless steel extractor fan over, single ½ bowl stainless steel sink unit with mixer taps, space for under counter fridge and freezer and built in space for washing machine. Part tiled walls around the worktop area and double panel radiator. ample space for casual dining, with an open dining area to the kitchen ideal for a quick casual sit down and go meals.
Landing 2.6m (8'6) x 2.8m (9'2)
Bright carpeted landing area leading to ...
Bedroom 1 3.31m (10'10) x 4.58m (15'0)
Master bedroom with front aspect, feature high ceiling and cornicing, large front windows and bay that flood the room with natural light. Laminate wooden flooring, double panel radiator and electric / WIFI points.
Bedroom 2 3.28m (10'9) x 2.72m (8'11)
Bright double bedroom with rear aspect, built in storage cupboard, high ceilings with picture rail. Laminate wooden flooring, single panel radiator and electric points.
Family Bathroom 3.24m (10'8) x 2.79m (9'2)
Modern family bathroom suite comprising of a separate bath with mixer taps, enclosed corner shower cubicle with mains shower, low flush w.c, wash hand basin with vanity unit. Stainless steel vertical radiator and extractor fan.
Landing 1.89m (6'2) x 1.68m (5'6)
Bright carpeted landing area leading to ...
Bedroom 3 3.3m (10'10) x 4.97m (16'4)
Fantastic top floor double bedroom with front aspect, a bright and spacious room ideal for a guest room or teenage hideout. Laminate wooden flooring, single panel radiator and electric points.
Bedroom 4 3.31m (10'10) x 3.12m (10'3)
Another generous bedroom with rear aspect, Velux window providing natural light. Laminate wooden flooring, single panel radiator and electric points.
Enclosed rear yard easily maintained and great for outdoor entertaining or barbecuing.
Property Ref: 87996_4073
Similar Properties
Commercial Property | Offers in region of £139,950
The subject premises is located on Oceanic Avenue, metres from the main Antrim Road.The Antrim Road is one of Belfast¿s...
4 Bedroom Terraced House | £139,950
Property People are pleased to welcome to the market this three-story family home, bright and spacious throughout with w...
2 Bedroom Apartment | £139,950
Modern Two Bedroom Apartment Superb Location - Minutes from City Centre
5 Bedroom Terraced House | Offers Over £140,000
Property People Ltd are delighted to bring to the market this charming 5-bedroom terraced house, located in the heart of...
3 Bedroom Terraced House | £144,950
Located in a street just off the popular Ormeau Road in South Belfast is 10 Rutland Street, a three bed mid-terrace prop...
4 Bedroom Terraced House | Offers Over £145,000
***NON HMO PROPERTY***Property People bringing you yet another investment opportunity! Our 19 Damascus Street Street pro...
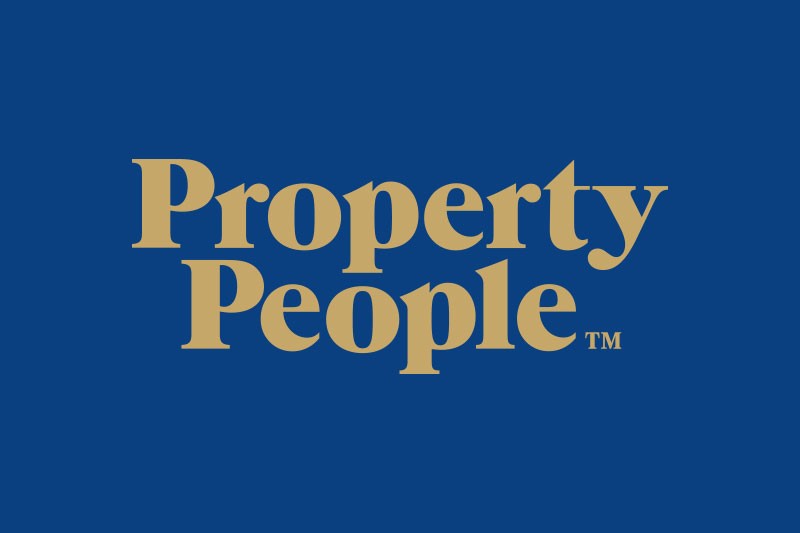
Property People Belfast Limited (Belfast)
Belfast, Antrim, BT15 2GY
How much is your home worth?
Use our short form to request a valuation of your property.
Request a Valuation
