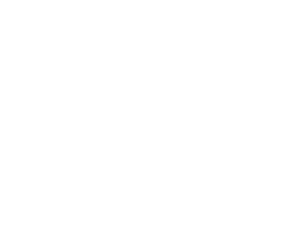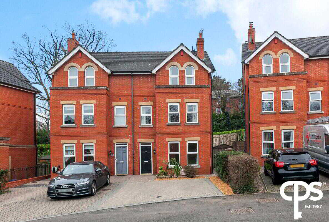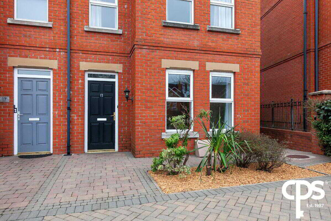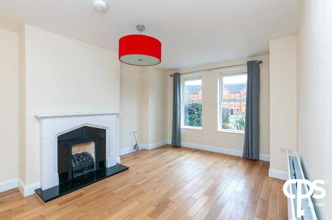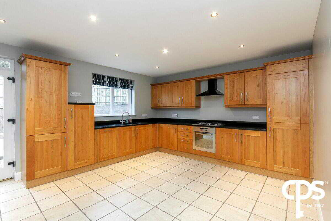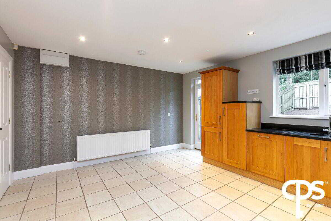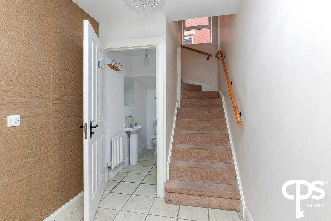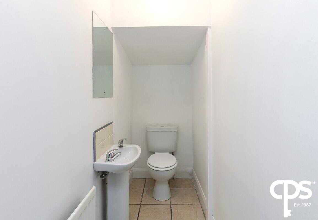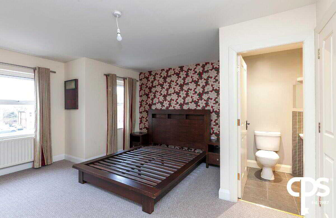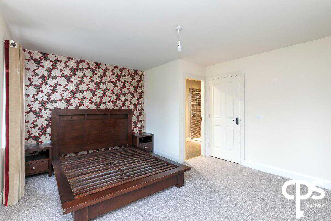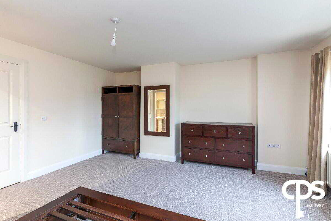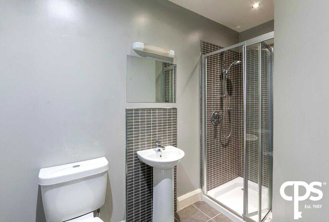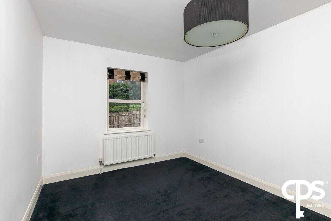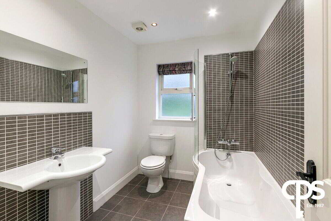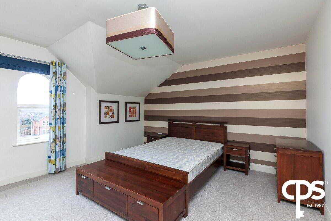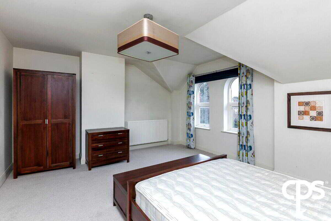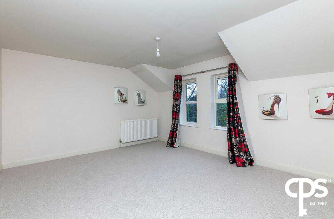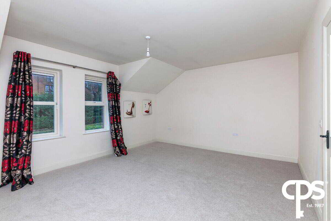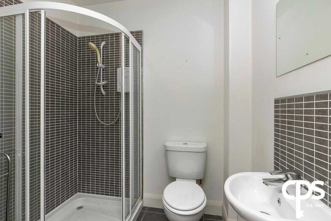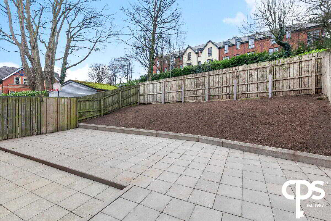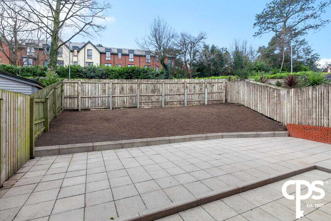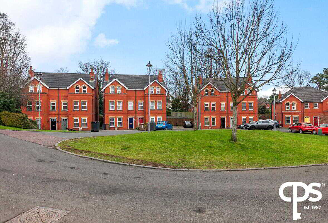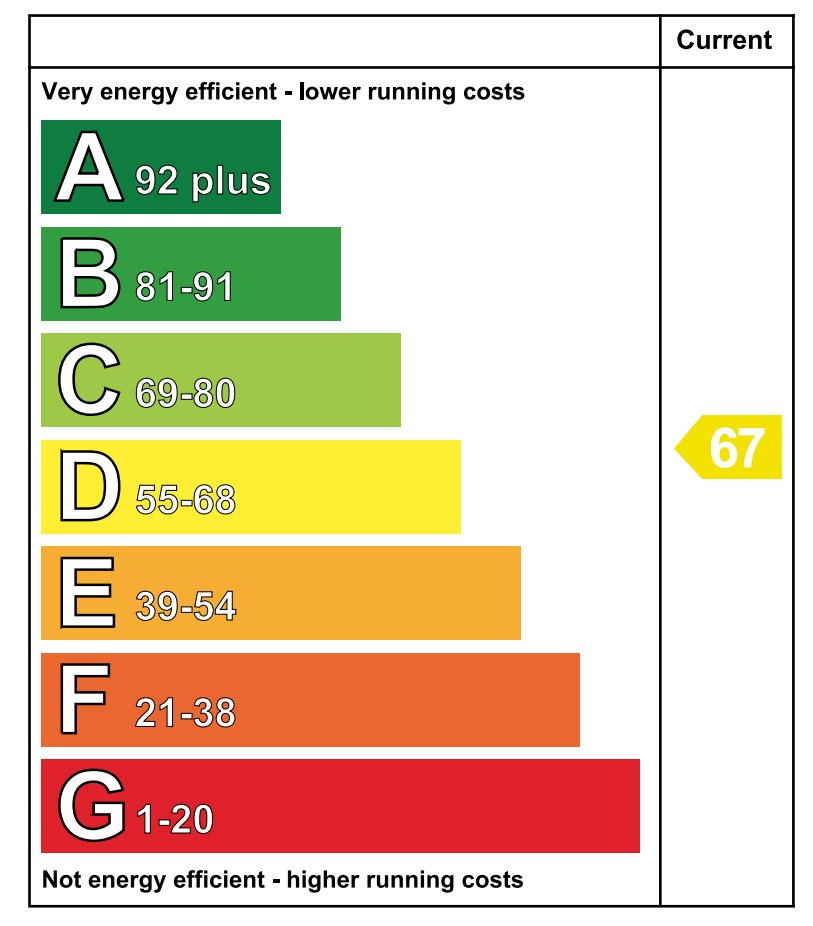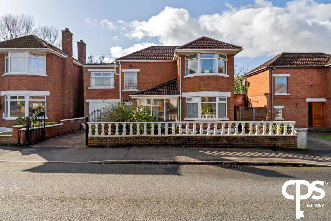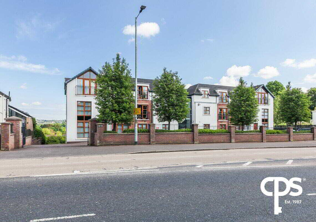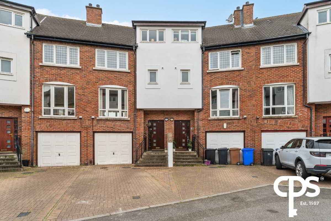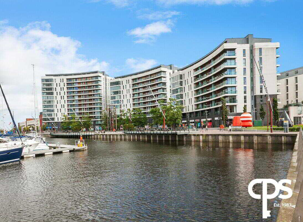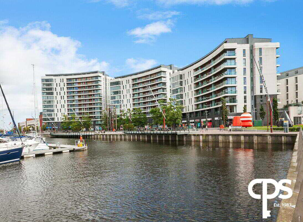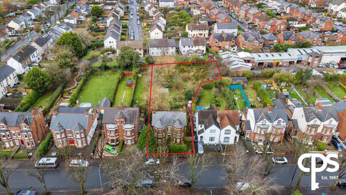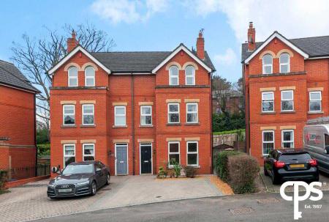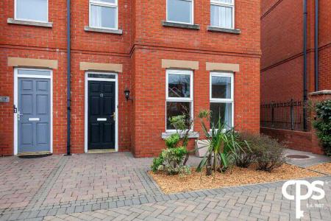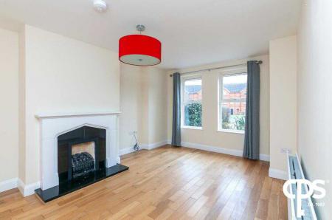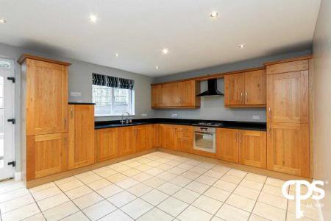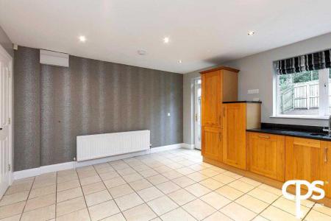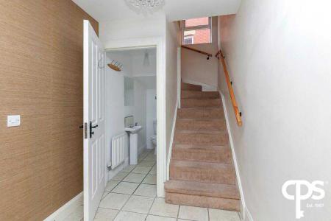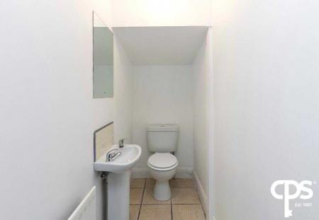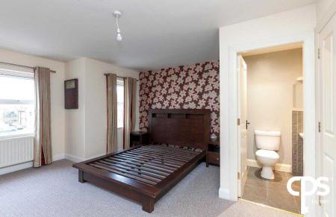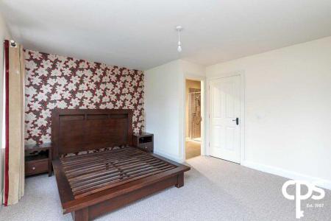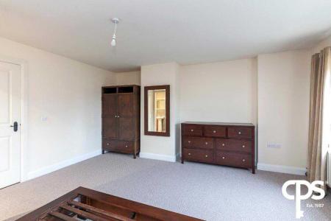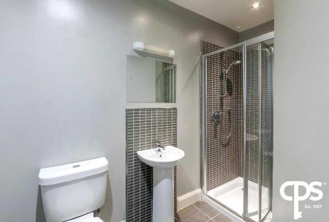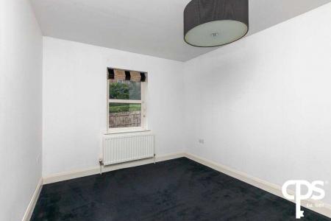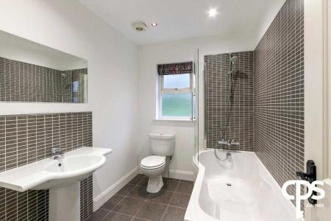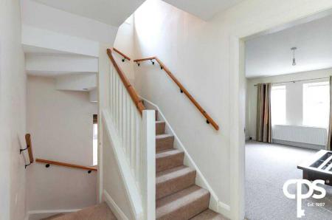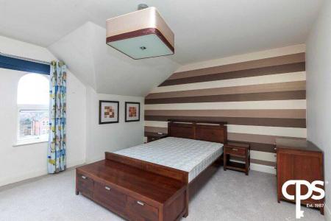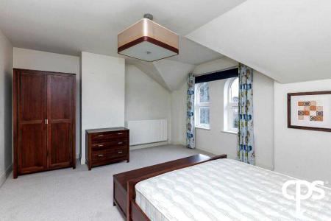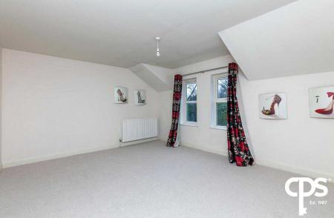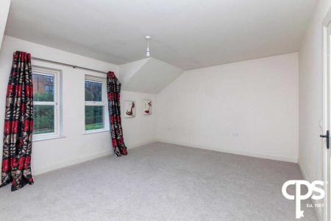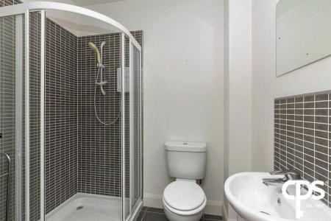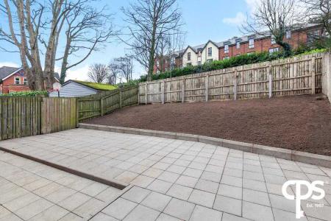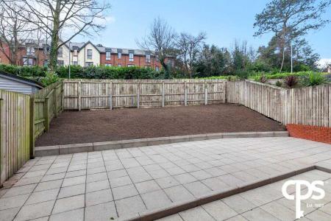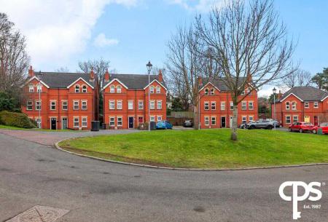4 Bedroom Semi-Detached House for sale in Belfast
CPS are delighted to present to the open market this superbly presented four-bedroom semi-detached property located in the sought-after area of Fortwilliam Demesne, North Belfast. Situated just off the popular Antrim Road, this substantial and well-maintained property benefits from its proximity to a wide range of local amenities, including shops, bars, restaurants, and cafes. Furthermore, the home enjoys excellent transport links to and from Belfast City Centre, making it ideal for commuters while offering a peaceful residential setting.
This impressive home offers an abundance of space and style, featuring four generously sized bedrooms, including a spacious master suite with its own ensuite bathroom. The property is complemented by a substantial kitchen and dining area, which is perfect for family meals and entertaining, as well as a bright and inviting reception room. Additionally, there are three bathrooms, ensuring convenience and comfort for all family members.
The property benefits from a private and enclosed rear garden, providing a peaceful outdoor retreat, and a two-car driveway to the front, offering off-street parking for added convenience.
Key Features:
• Sought-After Location in Fortwilliam Demesne
• Four Spacious Bedrooms, Including a Master Suite with En-Suite
• Two Off-Street Car Parking Spaces
• Private Enclosed Rear Garden, Perfect for Outdoor Enjoyment
• Ground Floor WC for Added Convenience
• Modern Gas-Fired Central Heating System
• Double-Glazed Windows Throughout for Enhanced Energy Efficiency
• Close Proximity to Local Shops, Restaurants, and Public Transport Links
Accommodation:
Ground Floor
Living Room- 4.8m x 3.5m
A spacious and inviting room, finished with laminate wooden flooring. The living room is flooded with natural light through large windows, creating a bright and welcoming atmosphere.
Kitchen/Dining Room- 4.1m x 4.9m
A substantial space offering ample room for both kitchen and dining areas. The kitchen is equipped with a range of high and low units, providing plenty of storage, and features a variety of integrated appliances. The tiled flooring throughout adds a practical and modern touch to this family-friendly space.
Utility
A useful and practical addition to the property, the utility room offers extra storage and is the perfect space for laundry appliances, helping to keep the main living areas tidy and organised.
W/C
A convenient WC is located on the ground floor, ideal for guests and family members.
First Floor
Bedroom 1 (Master Bedroom)- 4.9m x 4.8m
The spacious master bedroom is located on the first floor and includes an ensuite bathroom. Carpeted throughout and offering a tranquil retreat, this room is flooded with natural light and boasts plenty of space.
En-Suite- 2.8m x 1.4m
A modern and stylish ensuite bathroom, featuring a three-piece white suite including a shower, toilet, and wash basin, all finished to a high standard.
Bedroom 2- 4.1m x 2.9m
A spacious double bedroom with a comfortable carpeted floor, providing a peaceful and well-lit space with ample room for bedroom furniture.
Storage Room
A convenient storage room on the first floor provides additional space for household items, helping to keep the living areas clutter-free.
Bathroom- 2.0m x 1.5m
A contemporary and stylish bathroom, featuring a white four-piece suite including a bath, shower, toilet, and wash basin. Tiled flooring and a tiled surround add to the sleek finish of the room.
Second Floor:
Bedroom 3- 4.9m x 4.2m
A large double bedroom on the top floor, offering plenty of space and a bright, neutral décor. The room is carpeted and benefits from a pleasant outlook, making it a great space for relaxation.
Bedroom 4- 4.1m x 4.9m
A further spacious double bedroom, providing ample space for a range of bedroom furniture. This room also features a carpeted floor and is filled with natural light.
Bathroom
A contemporary bathroom including a white three-piece suite, stylish tiled flooring and tiled surround.
External: The private, enclosed rear garden provides a fantastic space for outdoor living, whether you're hosting family barbecues or simply enjoying the tranquillity of the space. The front of the property boasts a two-car driveway, offering convenient off-street parking
Property Ref: 11122682_996049
Similar Properties
55 Abbeydale Crescent, Belfast
4 Bedroom Detached House | £289,950
Apartment 16 224 Malone Road, Belfast
3 Bedroom Flat | £275,000
4 Bedroom Townhouse | £259,950
2 Bedroom Flat | £300,000
Apartment 8.11 The Arc, Belfast
2 Bedroom Flat | £305,000
Land At, 23 Alliance Avenue, Belfast
Not Specified | £325,000
How much is your home worth?
Use our short form to request a valuation of your property.
Request a Valuation
