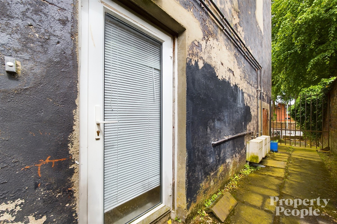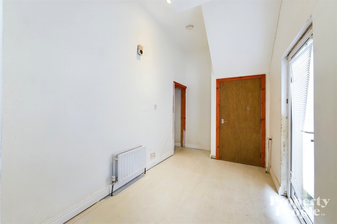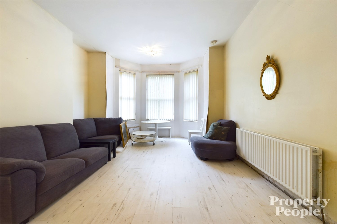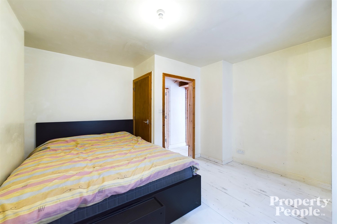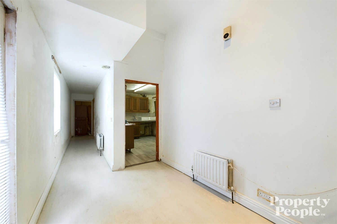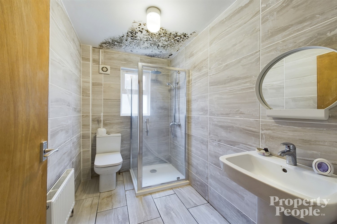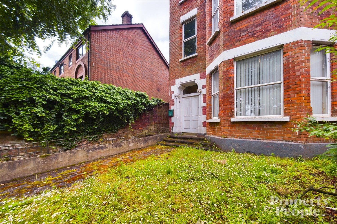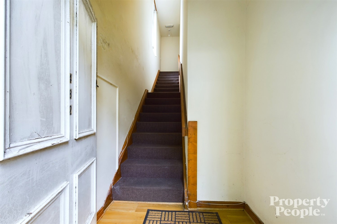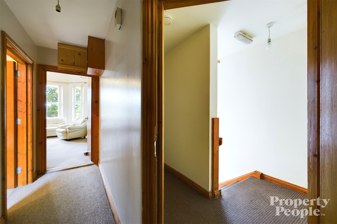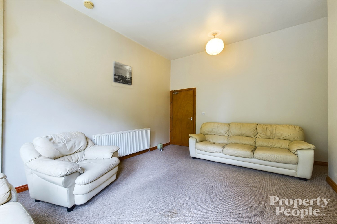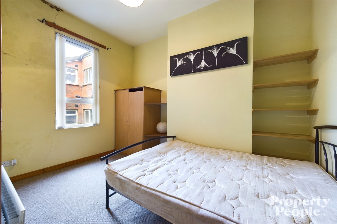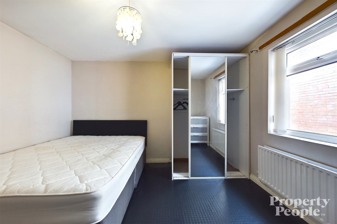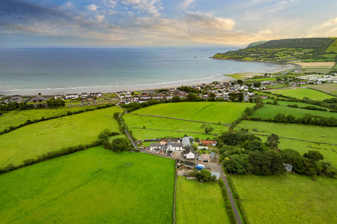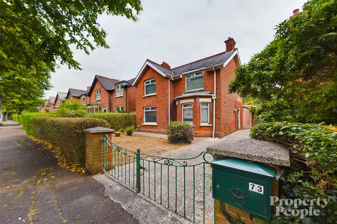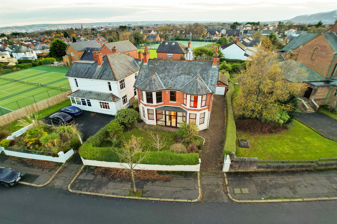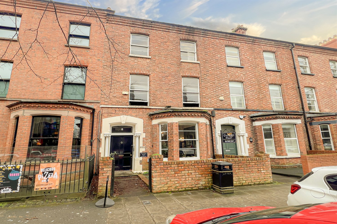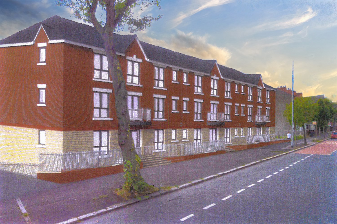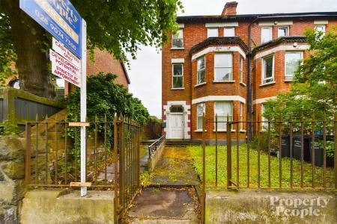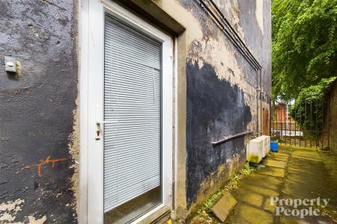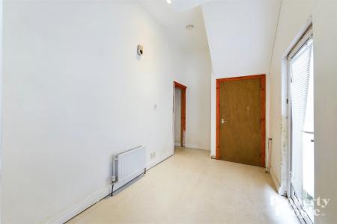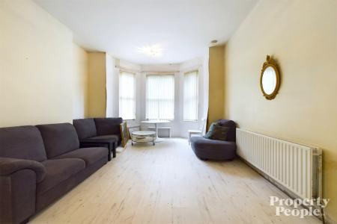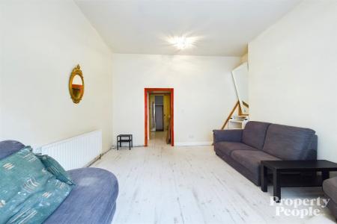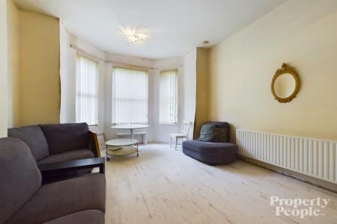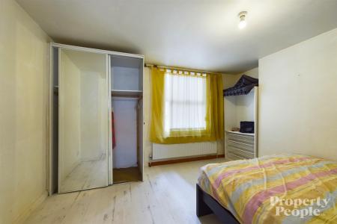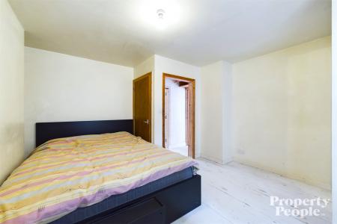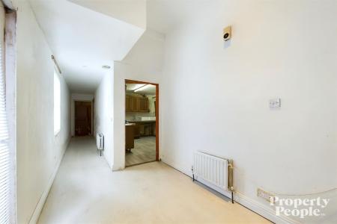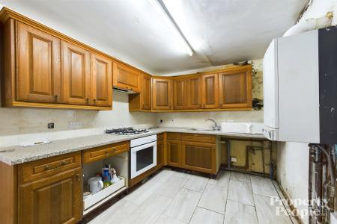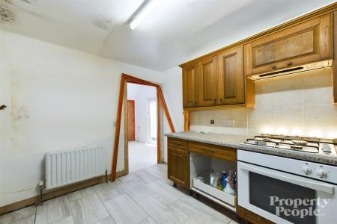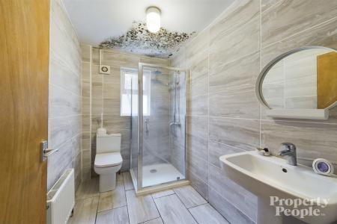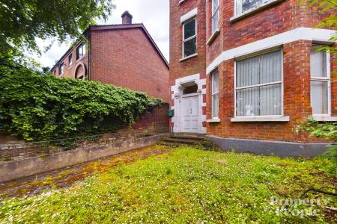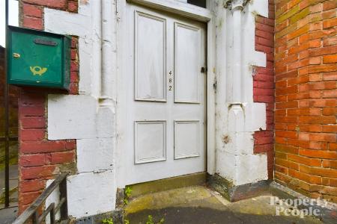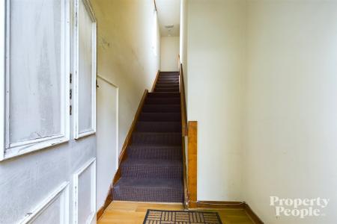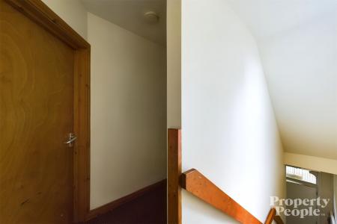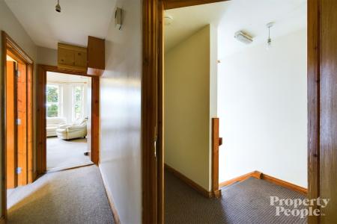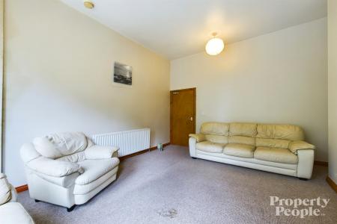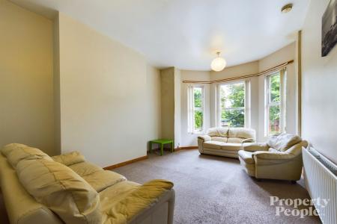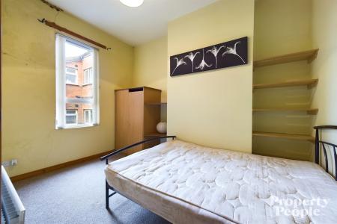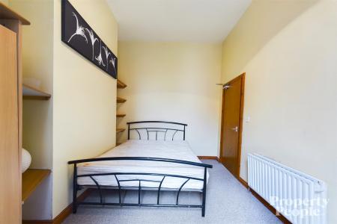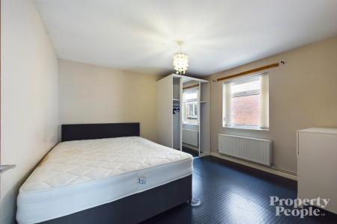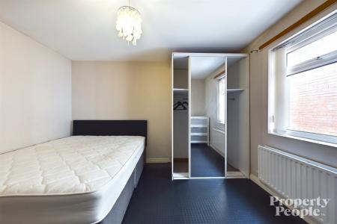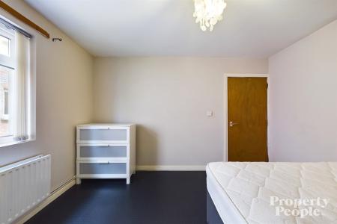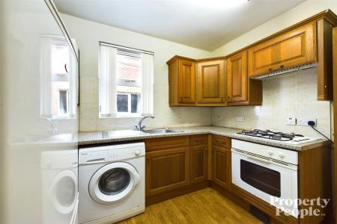- 482 Antrim Road, Belfast, Co. Antrim, BT15 5GF ATTENTION CASH BUYERS & INVESTORS ALIKE! BLOCK OF 3 - 2 BEDROOM APARTMENTS FURTHER DEVELOPMENT POTENTIAL TO THE REAR PRIME LOCATION ON THE ANTRIM...
- APT 1, 482 Antrim Road, Belfast, Co. Antrim, BT15 5GF Bright and spacious ground floor apartment Large living room with ample room for dining Fitted kitchen with a good range of units Two doubl...
- APT 2, 482 Antrim Road, Belfast, Co. Antrim, BT15 5GF Bright and spacious split level first floor apartment Generous living room with ample room for dining Fitted kitchen with a range of units...
- APT 3, 482 Antrim Road, Belfast, Co. Antrim, BT15 5GF Bright and spacious split level second floor apartment Decent living room with sufficient room for dining Fitted kitchen with a range of un...
- Parking
6 Bedroom Block of Apartments for sale in Belfast
Property People are delighted to present this exceptional opportunity that awaits with this period redbrick block of three two-bedroom apartments, now available for sale. Perfectly positioned in a popular and convenient area along the Antrim Road of North Belfast, these apartments offer a mix of spacious living with convenience and investment potential. Each apartment is designed with meticulous attention to detail with their layouts that maximizes all available space. Large windows provide an abundance of natural light that flood each room and enhances the exterior's contemporary look.
Each apartment boasts a bright and spacious living room with ample space for dining, so perfect for both relaxation and entertaining. Fitted kitchens with a range of high and low level units ideal for meal preparation and equipped with appliances. All the apartments feature two generously sized bedrooms, with ample storage space for added convenience. The bathrooms are equally well-appointed, ensuring comfort for guests or family members.
This block of three two-bedroom apartments represents a prime investment opportunity, with its contemporary design and desirable location this bock is sure poised to attract strong interest attention. Whether you are looking to expand your investment portfolio or looking to investigate the further development potential in a sought-after area, this property is an excellent choice!
Located in a vibrant and well-connected area, these apartments offer easy access to a range of local amenities including shops, cafes, and public transport right on your doorstep. Excellent schools and parks are nearby, making it an ideal choice for families, professionals, and investors alike. The area boasts a strong rental demand, ensuring a steady return on investment!
Don't miss out on this exceptional opportunity to own a block of three - two-bedroom apartments in a prime location. With spacious and generous rooms throughout, convenience to local amenities, and strong investment potential, these apartments have a lot more to offer! To avoid disappointment or for further information or to arrange a viewing please contact Property People on 02890747300 or visit the website www.propertypeopleni.com
Hallway
Private side entrance gives access to a bright and spacious hallway with high ceilings, laminate wooden floor, double panel radiators and electrical sockets.
Cloakroom / storage cupboard.
Living / Dining Room
Bright and spacious living room with ample space for dining making it an ideal room for entertaining. With the feature bay window, high ceilings and large windows natural light floods the room. Front aspect overlooking front communal gardens. Double paneled radiator and electrical sockets.
Kitchen
Fitted kitchen with a range of high and low level units, stainless steel sink, built in gas hob and electric oven, built in extractor, plumbed for washing machine and space for free standing fridge freezer. Tiled floor, part tiled walls and paneled radiator.
Bedroom 1
Master double bedroom with built in storage robes and shelving units, laminate wood floor, paneled radiator and electrical sockets.
Bedroom 2
Generous double bedroom with ample space for storage, aspect to rear enclosed yard, carpet floor, paneled radiator and electrical sockets.
Shower room
Modern fitted shower room, fully tiled with 3-piece suite including wash hand basin with pedestal, low flush WC and corner shower cubicle with mains head.
Communal Hallway
Communal entrance hall to first floor landing ...
Hallway
First floor entrance to APT 2 hallway / landing - Apartment entrance gives access to a split-level hallway / landing, carpet floor, panel radiator and electrical sockets.
Living / Dining Room
Bright and spacious living room with feature bay window, high ceilings and large windows allowing for natural light to flood the room. Ample space for dining which also makes it an ideal room for entertaining. Front aspect overlooking front communal gardens. Double paneled radiator and electrical sockets.
Kitchen
Fitted kitchen with a range of high and low level units, stainless steel sink, built in gas hob and electric oven, built in extractor, plumbed for washing machine and space for free standing fridge freezer. Lino laminate effect floor, part tiled walls and paneled radiator.
Bedroom 1
Master double bedroom with built in shelving units, carpet floor, paneled radiator and electrical sockets.
Bedroom 2
Generous double bedroom with built in slide robes, heavy duty lino floor, paneled radiator and electrical sockets.
Bathroom
Modern fitted 3-piece bathroom suite including wash hand basin with pedestal, low flush WC and bath with mains shower overhead.
Hallway
First floor entrance to APT 3 hallway / landing - Apartment entrance gives access to a split-level hallway / landing, carpet floor, panel radiator and electrical sockets.
Living / Dining Room
Bright and spacious living room with front aspect overlooking front communal gardens, high ceilings and double windows allow for natural light to flood the room. Ample space for dining which makes it a perfect room for entertaining and relaxing. Double paneled radiator and electrical sockets.
Kitchen
Fitted kitchen with a range of high and low level units, stainless steel sink, built in gas hob and electric oven, built in extractor, plumbed for washing machine and space for free standing fridge freezer. Lino tile mosaic effect floor, part tiled walls and paneled radiator. Space for breakfast table or casual dining.
Bedroom 1
Fantastic master double bedroom with built in shelving units, carpet floor, paneled radiator and electrical sockets. Rear aspect overlooking communal gardens.
Bedroom 2
Bright bedroom with front and side aspects, carpet flooring, double panel radiator and electrical sockets.
Bathroom
Modern fitted 3-piece bathroom suite including wash hand basin with pedestal, low flush WC and bath with mains shower overhead.
Property Ref: 87996_2956
Similar Properties
4 Bedroom Detached House | £274,950
Situated in a quiet picturesque village of Carnlough nestled amidst rolling country hills this enchanting 4-bedroom deta...
3 Bedroom Detached House | Offers Over £219,950
Nestled in the corner of a beautiful development in the village of Maghaberry, 31 Wellington Park Road offers the perfec...
3 Bedroom Detached House | £199,950
Property People Estate Agents are delighted to present this amazing detached family home to the open market.This graciou...
4 Bedroom Detached House | £399,950
Discover your dream home within this beautiful period four-bedroom detached red-brick property that is perfectly situate...
Commercial Property | Offers Over £425,000
The subject property is located on Elmwood Avenue, approximately 1 mile south of Belfast City Centre, which is convenien...
Site 62-86 Duncairn Gardens, BY15
House | Offers Over £595,000
Exciting residential development opportunity on a spacious 0.25-acre site! This prime location already has planning perm...
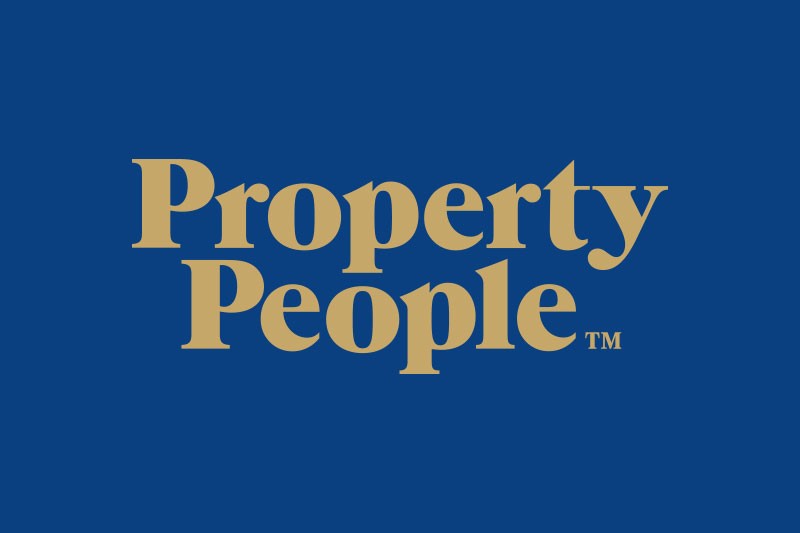
Property People Belfast Limited (Belfast)
Belfast, Antrim, BT15 2GY
How much is your home worth?
Use our short form to request a valuation of your property.
Request a Valuation

