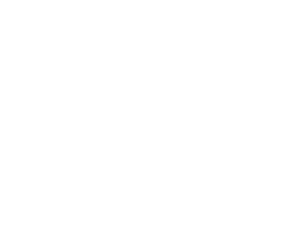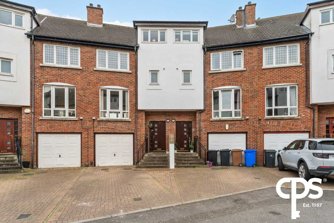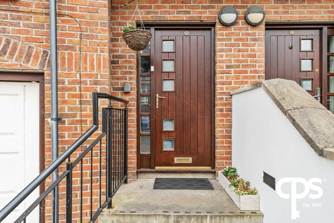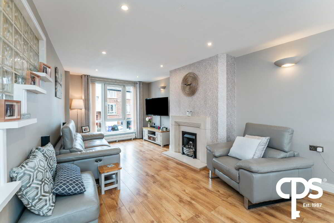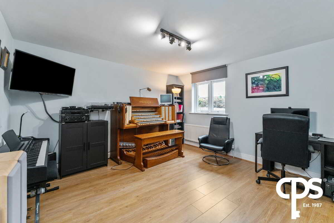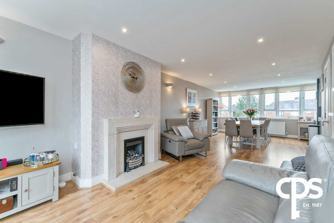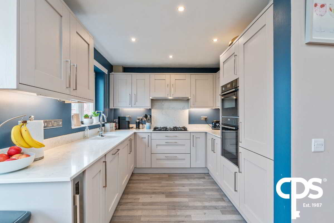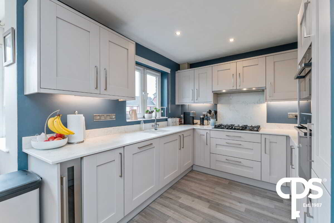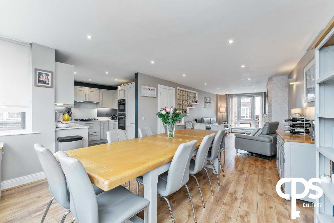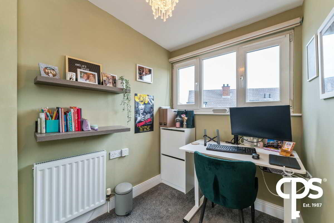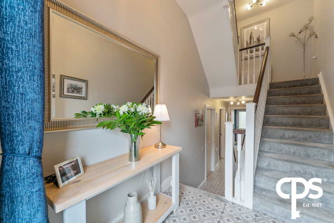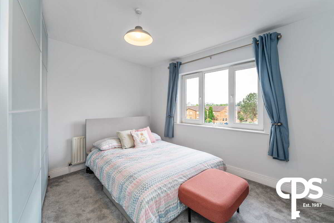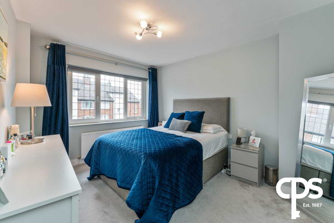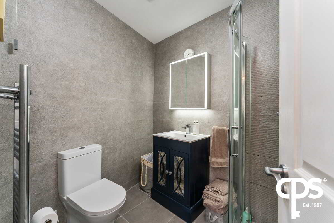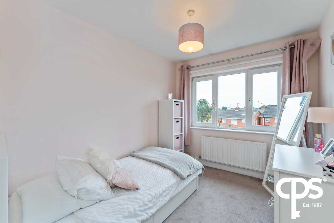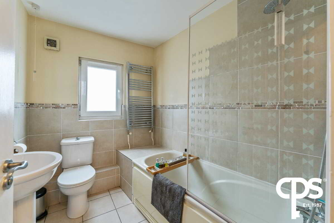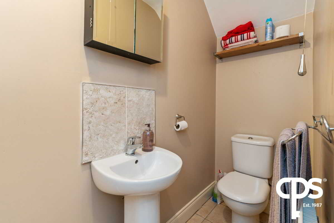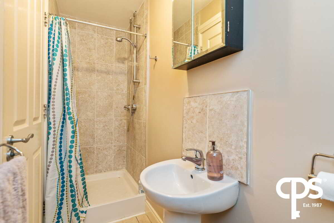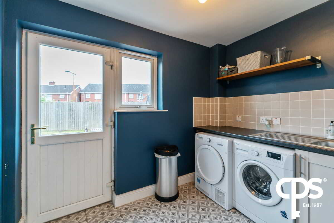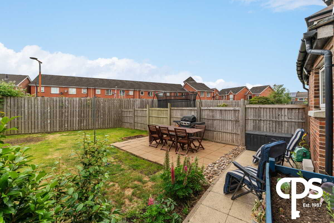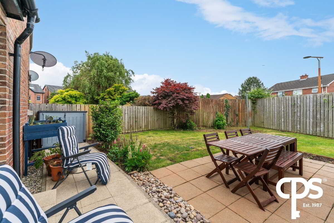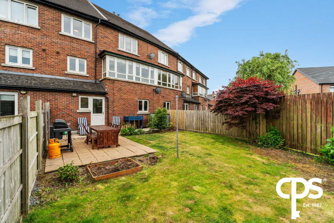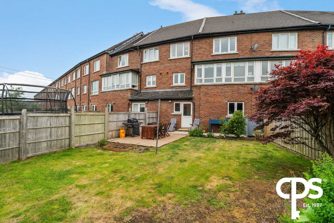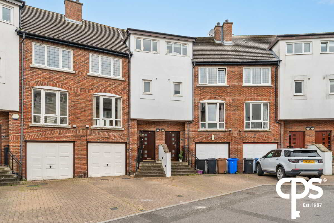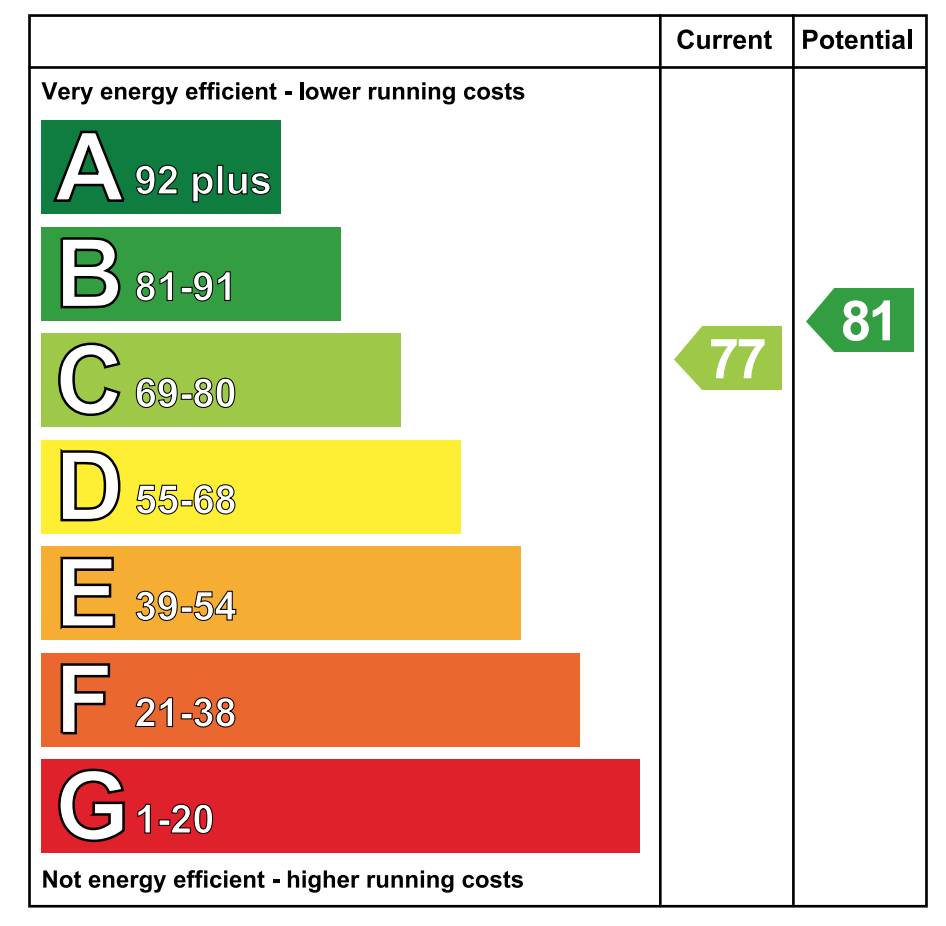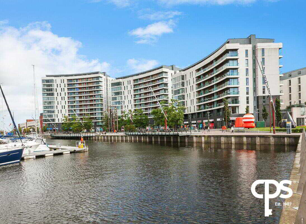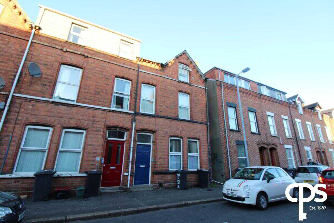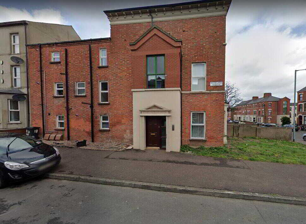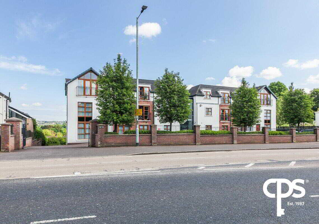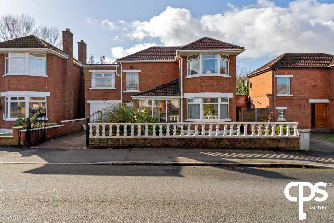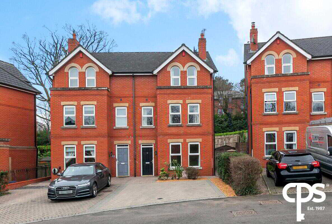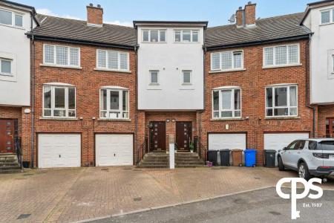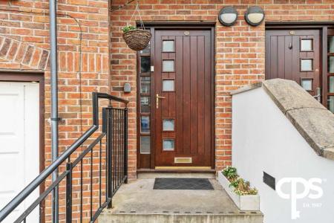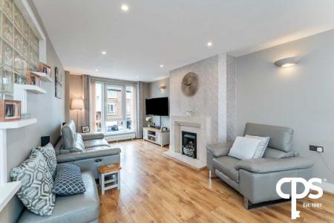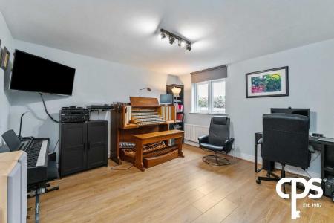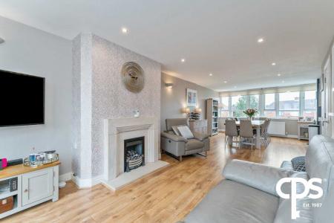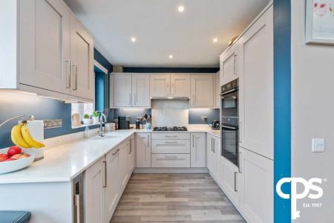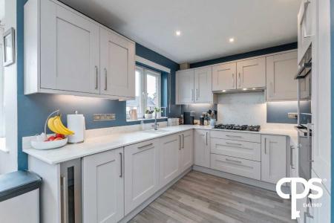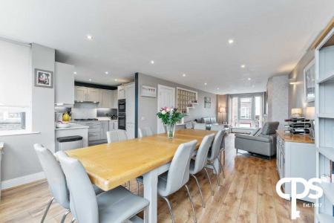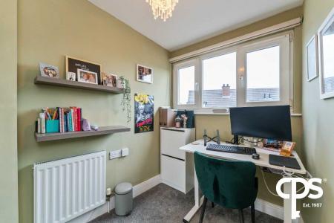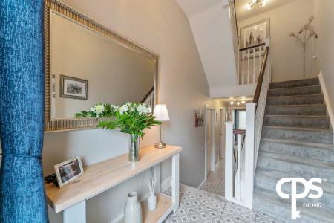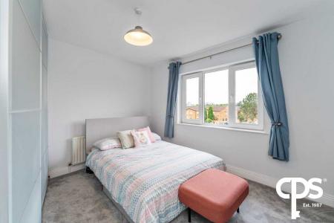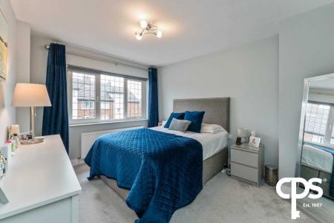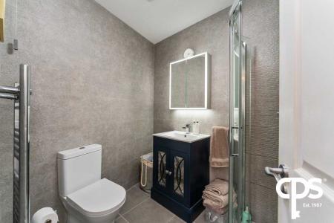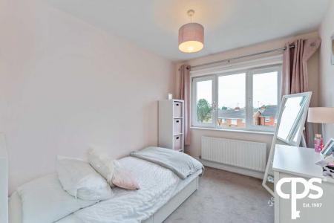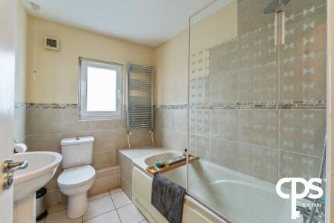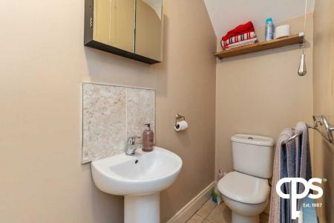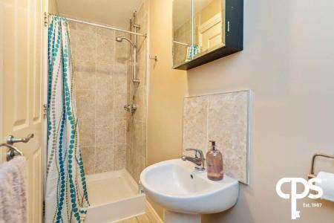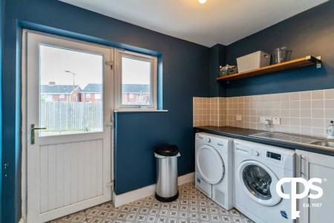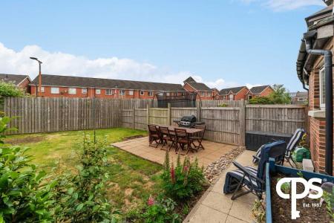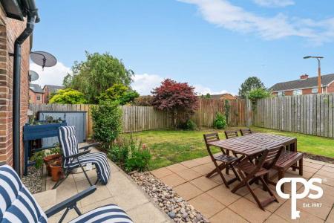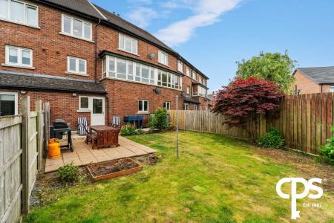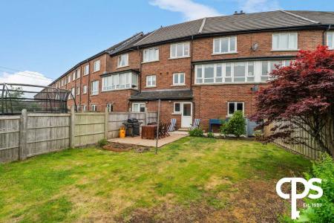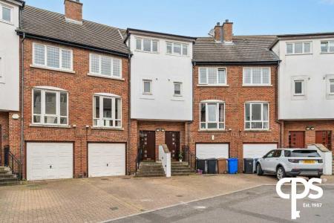4 Bedroom Townhouse for sale in Belfast
CPS are delighted to bring to the open market this superb 4-bedroom townhouse situated just off the Castlereagh Road in East Belfast. This immaculate townhouse is perfectly situated to take advantage of a variety of local shops, primary and secondary schools, and road links for Belfast's city centre, which is only a short journey away by private or public transportation.
The property benefits from 1,905 square feet making it one of the largest in the development. There is nothing left to do but move into the property as it has been upgraded by the current owners and is well maintained throughout.
The property is beautifully decorated internally comprising of bright bedroom, utility and downstairs w/c on the ground floor. The first floor is comprised of modern finished kitchen/living area and bathroom with three pieces. The top floor consists of 2 well-proportioned bedrooms, a spacious master bedroom with ensuite and an office space. Externally the property benefits from a garage for off street parking and a paved rear garden.
Features
- Superb Townhouse in Ideal Residential Area
- Beautifully Decorated Internally
- Modern Kitchen Area with a Range of Integrated Appliances
- Open Plan Kitchen/Living/Dining Area
- Four Well Proportioned Bedrooms
- Spacious Master Bedroom with En-suite
- Family Bathroom with Three Piece Suite
- Ground Floor W/C
- Study/Office Space
- Fully Plumbed Ground Floor Utility Roomu
- PVC Double Glazed Windows
- Gas Fired Central Heating
- Benefits from Off Street Parking with Garage
- Fully Enclosed Paved Rear
Accommodation
Ground floor
Bedroom 4 (currently used studio/office) - 3.87m x 4.00m
Solid wooden floor, neutral decor.
Utility room - 1.99m x 2.77m
Cupboard space, laminate work surfaces. Single drainer stainless steel sink unit with chrome mixer tap, tiled splashback. Plumbed for washing machine, space for tumble dryer. uPVC glazed door to rear garden. Fully tiled floor.
Downstairs shower room -0.92m x 3.25m
White suite comprising dual flush wc, pedestal wash hand basin with chrome mixer taps, tiled splashback. Shower tray with chrome thermostatic power shower. Fully tiled enclosure. Fully tiled floor, extractor fan.
First floor
Living room/ kitchen/dining - 6.61m x 9.78m
Living room - laminated wood effect floor, stone hearth and fireplace with integrated gas fire.
Kitchen - brand new kitchen installed in 2020 with units high and low, quartz worktops, integrated Neff and Bosch appliances, Neff 5 ring gas hob, boiling water tap, slimline wine fridge.
Bathroom - 1.81m x 2.32m
White suite comprising dual flush wc, pedestal wash hand basin with chrome mixer tap. Panelled bath with overhead shower and glass screen. Chrome heated towel rail. Wall mounted mirror. Part tiled walls, fully tiled floor
Second floor
Bedroom 2 - 2.51m x 3.11m
Carpet floor, painted walls, neutral decor
Bedroom 3 - 2.84m x 3.97m
Carpet floor, painted walls, neutral decor
Master bedroom - 4.15m x 3.21m
Carpet floor, painted walls neutral decor
En-suite - 1.72m x 2.17m
Brand new fitted 2021.
White suite comprising dual flush wc, wash hand basin with chrome mixer tap inset into bespoke vanity unit. Heated mirrored storage cabinet with feature LED lighting. Glazed shower cubicle with Rainhead shower and stone shower tray. Fully tiled walls. Chrome Towel rail. Fully tiled floor. Extractor fan.
Office - 1.87m x 2.12m
Carpet flooring, painted walls neutral decor
Garage - 5.46m x3.12m
Concrete floor, unpainted walls
Exterior -
Front Steps to:
Wooden composite front door with glazed inset and side lights.
RECEPTION HALL: Ceramic tiled floor
Enclosed rear garden laid in lawn with paved patio area, south facing aspect with outside light and tap.
Parking for 2 cars at front of property.
Property Ref: 11122682_860826
Similar Properties
3.19 The Arc Apartments, Belfast
2 Bedroom Flat | £255,000
37 Wellesley Avenue - Apts 1 & 2, Belfast
5 Bedroom Terraced House | £250,000
5 Bedroom End of Terrace House | £250,000
Apartment 16 224 Malone Road, Belfast
3 Bedroom Flat | £275,000
55 Abbeydale Crescent, Belfast
4 Bedroom Detached House | £289,950
17 Fortwilliam Demesne, Belfast
4 Bedroom Semi-Detached House | £295,000
How much is your home worth?
Use our short form to request a valuation of your property.
Request a Valuation
