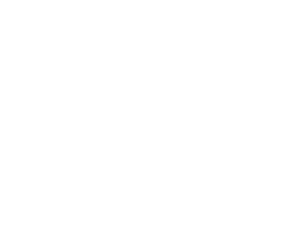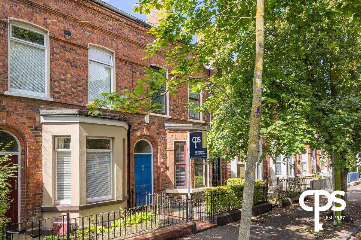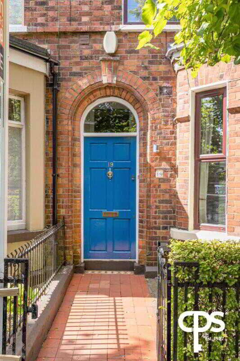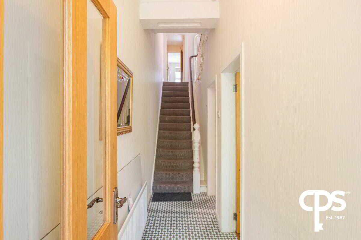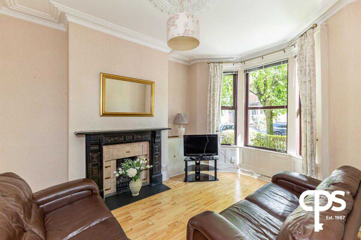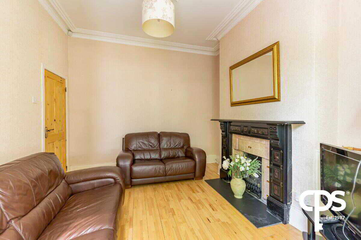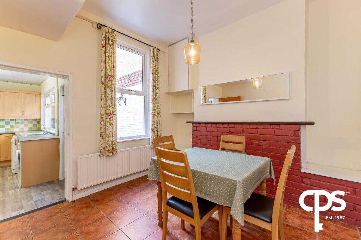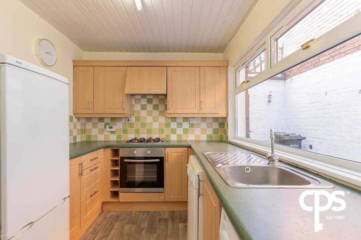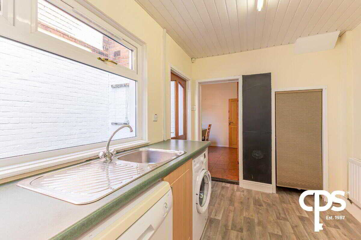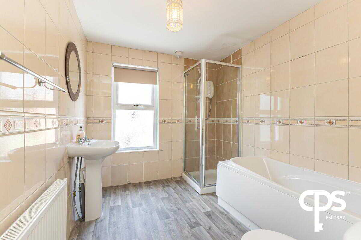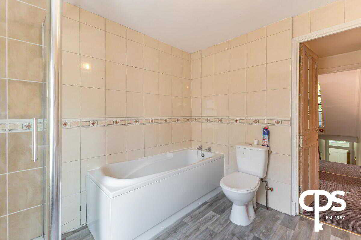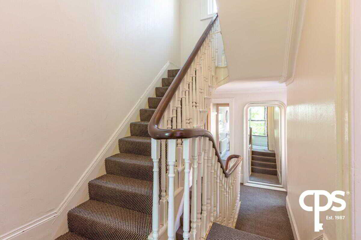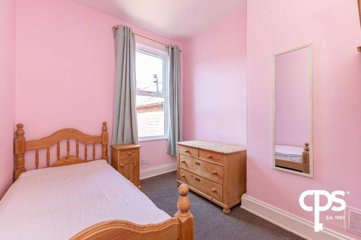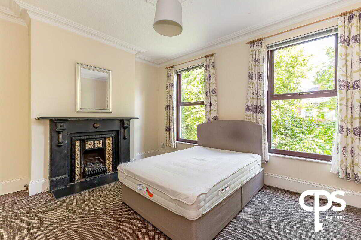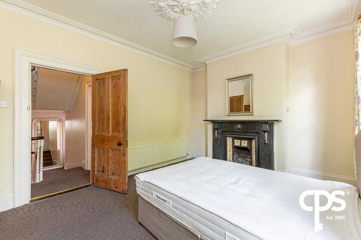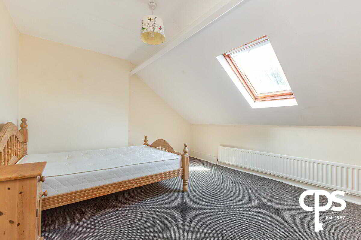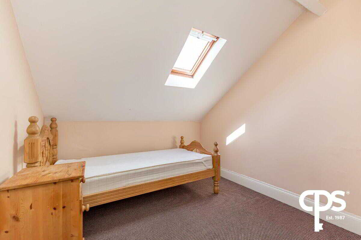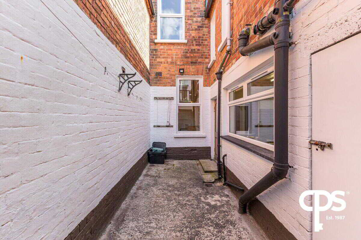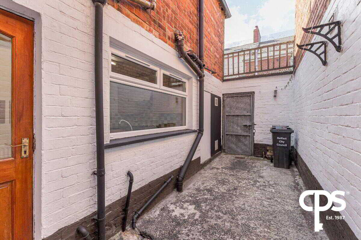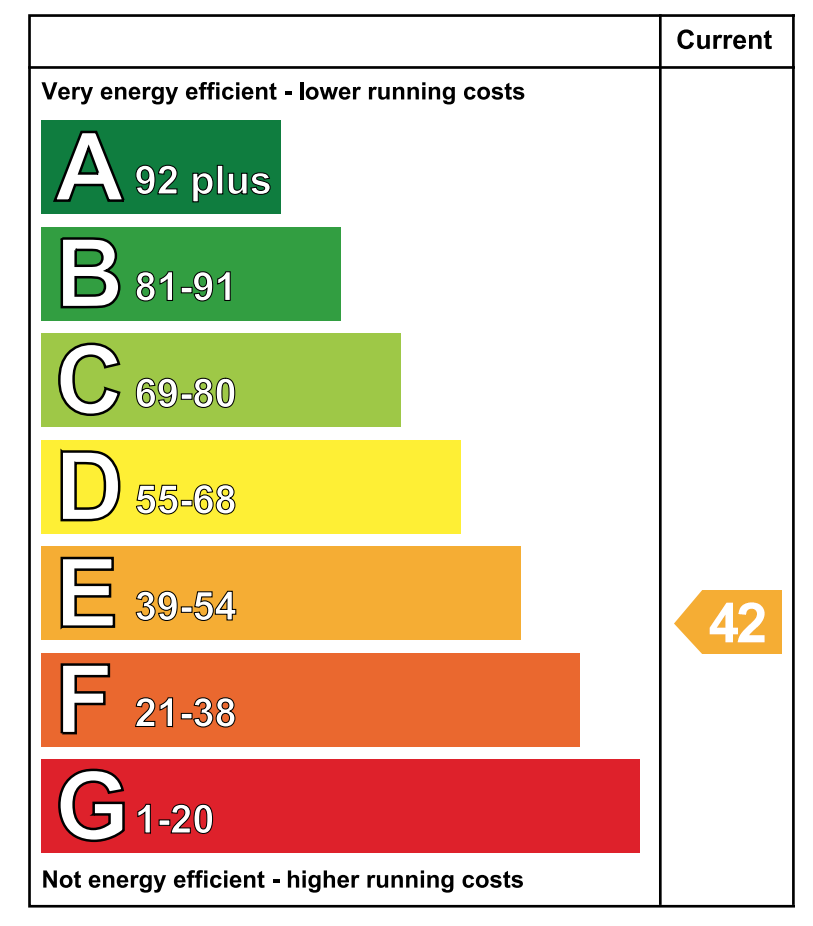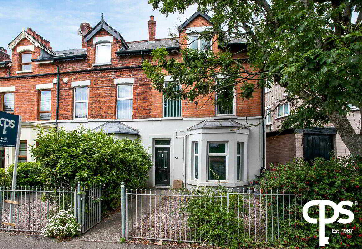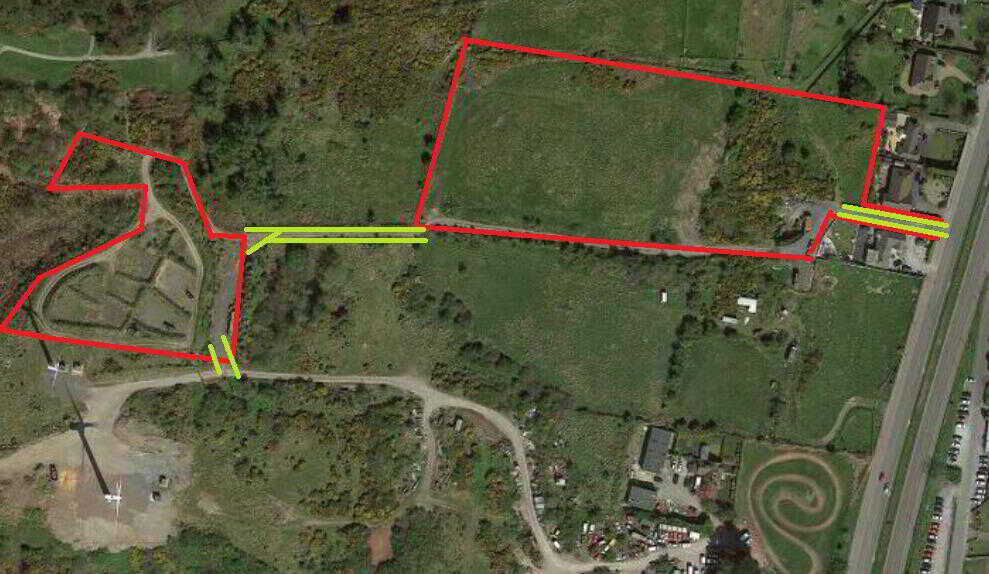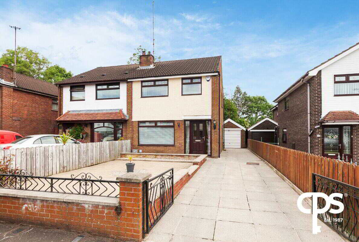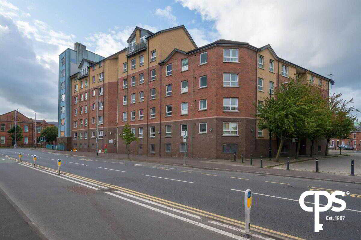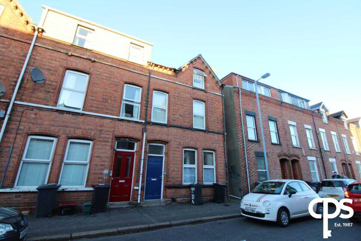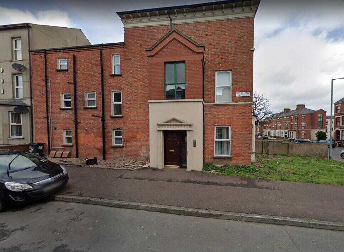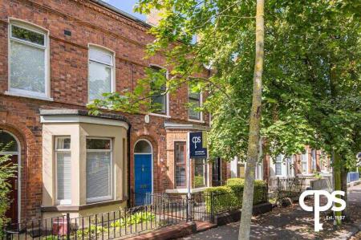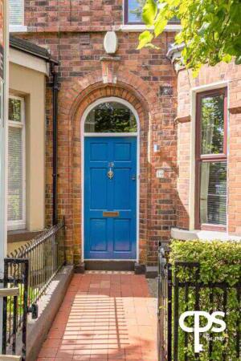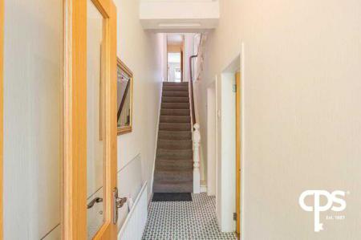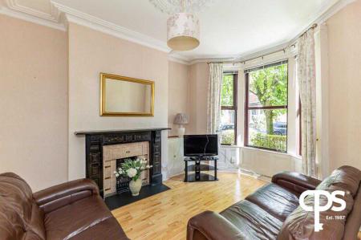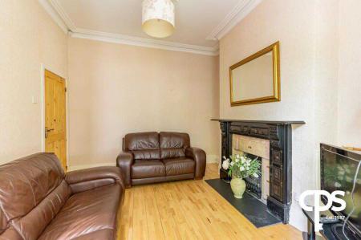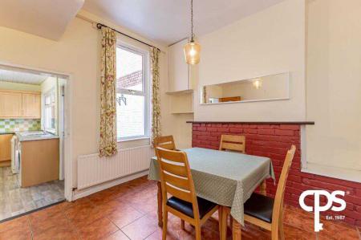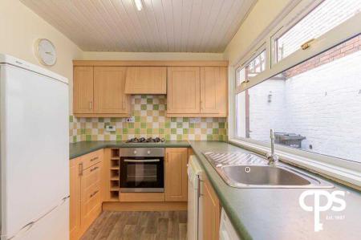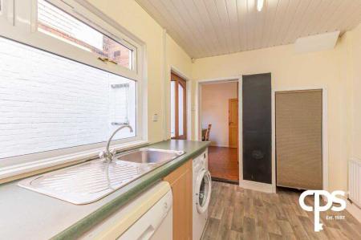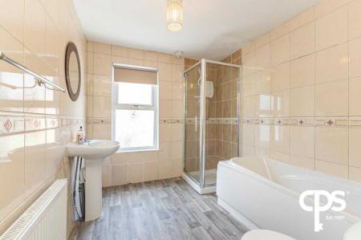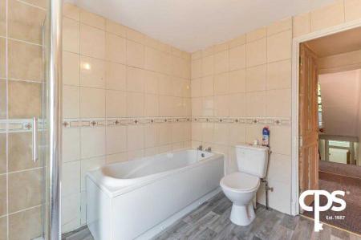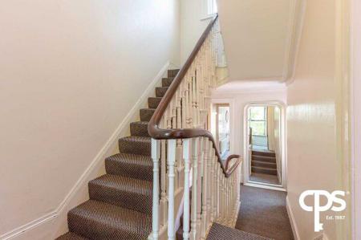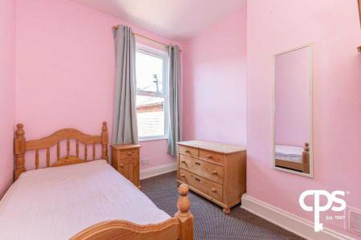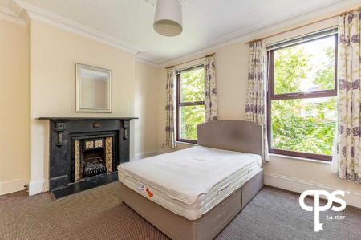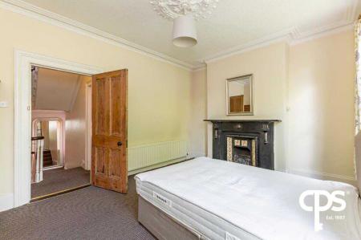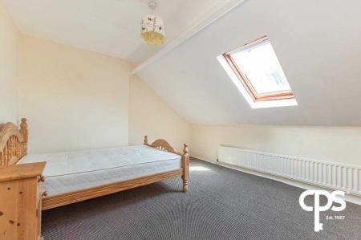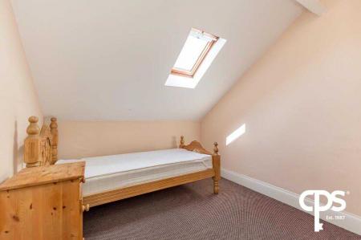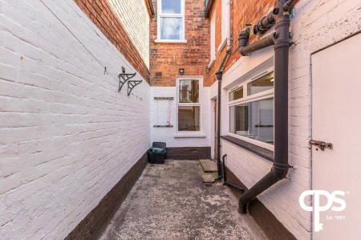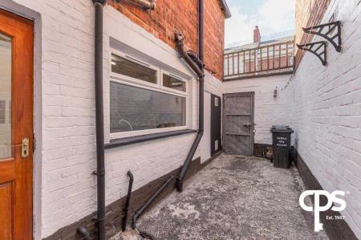4 Bedroom Terraced House for sale in Belfast
CPS are delighted to bring this substantial four-bedroom mid-terraced property located on highly sought after Deramore Avenue, just off the Ormeau Road. The property is situated within this tree-lined avenue, in close proximity to many amenities in which the Ormeau Road has to offer, including all shops, restaurants, cafes and many more.
This well-presented property comprises of four well-proportioned bedrooms, two spacious reception rooms, a modern fitted kitchen, bright bathroom and separate WC all with many original features obtained throughout the property.
Features
- Highly Sought After Location
- Two Spacious Reception
- Gas Central heating
- Family Bathroom
- Separate WC
- Four Well-Proportioned Bedrooms
Accommodation
Ground Floor
Entrance Hall
Bright entrance hall leading through to front and back reception rooms and to stairs to first floor. This entrance hall is fully tiled flooring.
Living Room- 4.3m x 3.3m
This spacious, reception room is flooded with natural light through the large bay window at the front of the property. This room features an original slate fireplace with tiled inset and hard wood floors throughout.
Dining Room/Reception 2-3.5m x 3.2m
Bright room with tiled flooring throughout, leading through to kitchen. This second reception/dining room features a brick fireplace.
Kitchen- 3.9m x 2.2m
This fully fitted kitchen has a range of high and low units, a four-ring hob and integrated oven. The kitchen is plumbed for a washer and has a range of storage space under the stairs. The floors are lino with a tiled splash back. The kitchen leads through to rear yard.
First Floor
Bathroom-2.6m x 2.1m
This spacious bathroom includes a white four-piece suite, with tiled surround and splashback. Tiled floors throughout.
Separate W/C
White wash hand basin and w.c.
Bedroom 1- 4.5m x 2.7m
Well-proportioned double bedroom with featured slate surround fireplace and carpet floors
Bedroom 2- 3.1m x 2.5m
Spacious double bedroom with carpet floors.
Second Floor
Bedroom 3- 4.5m x 2.5m
Bright double bedroom on top floor with carpet flooring.
Bedroom 4- 2.5m x 2.3m
Spacious double bedroom on top floor with carpet flooring.
Outside
Front garden and large enclosed rear yard with store and gas boiler leading to back alley.
Important information
This is not a Shared Ownership Property
Property Ref: 11122682_975104
Similar Properties
4 Bedroom End of Terrace House | £240,000
Flat | £240,000
66 Orchardville Crescent, Belfast
3 Bedroom Semi-Detached House | £240,000
Apartment 17 College Gate ( Penthouse), Belfast
3 Bedroom Flat | £249,950
37 Wellesley Avenue - Apts 1 & 2, Belfast
5 Bedroom Terraced House | £250,000
5 Bedroom End of Terrace House | £250,000
How much is your home worth?
Use our short form to request a valuation of your property.
Request a Valuation
