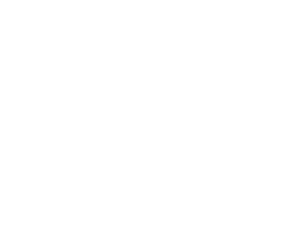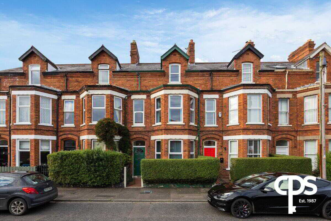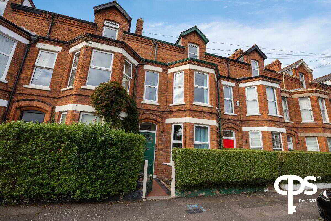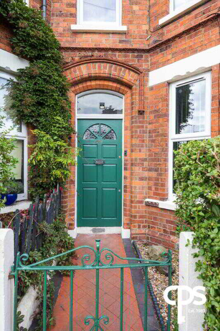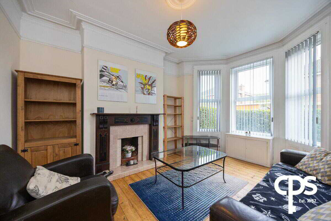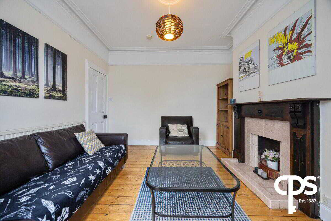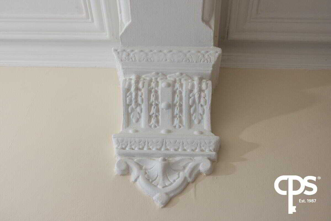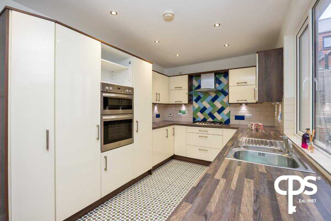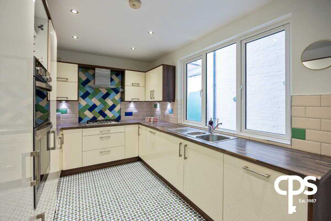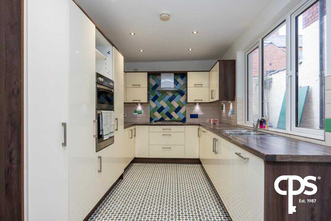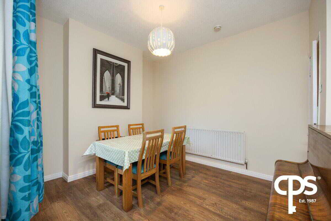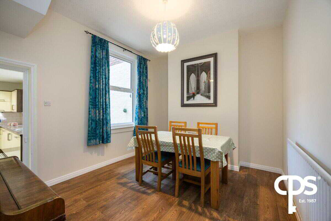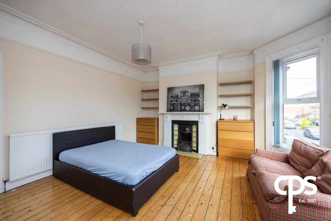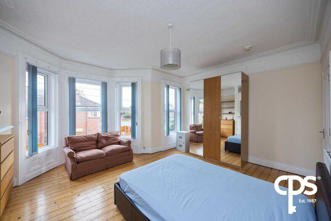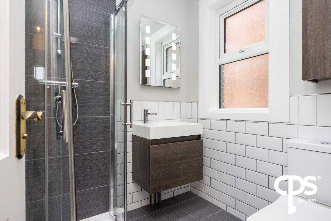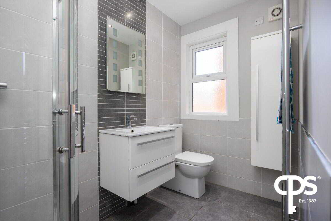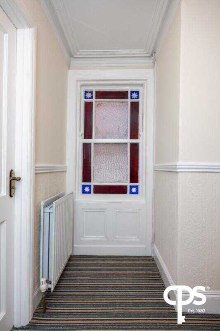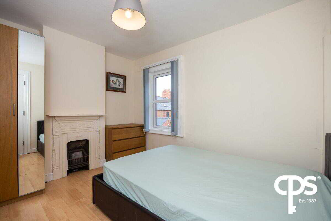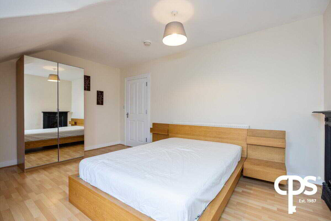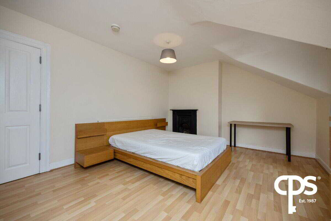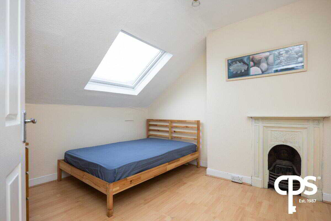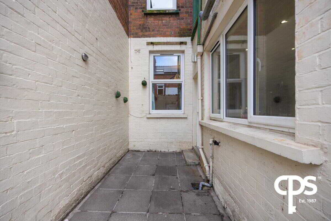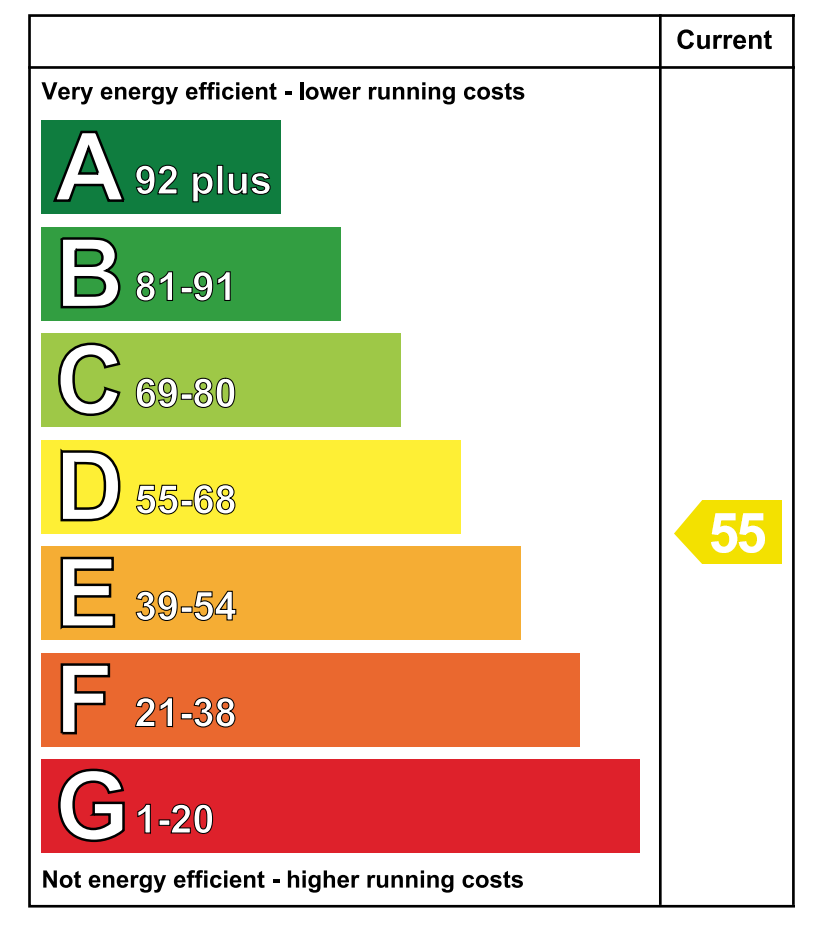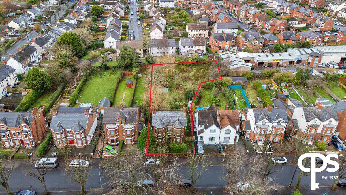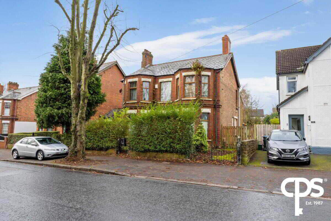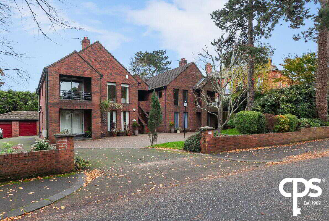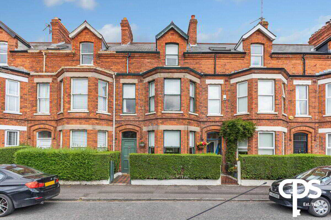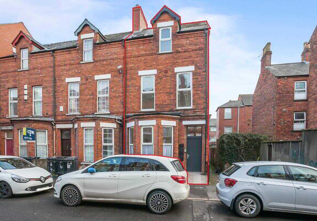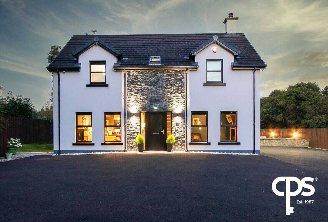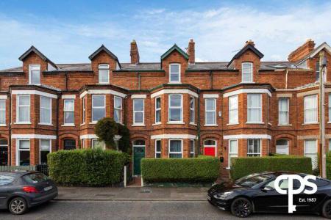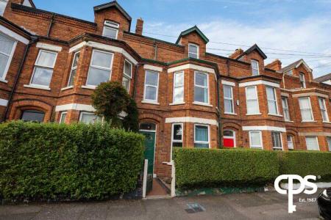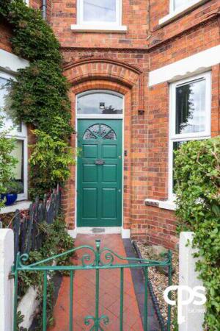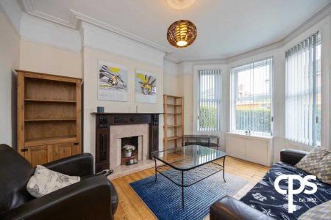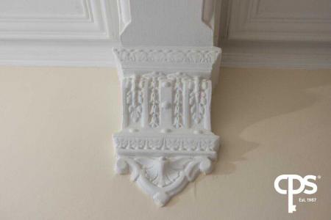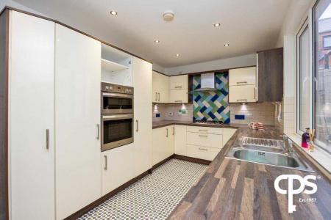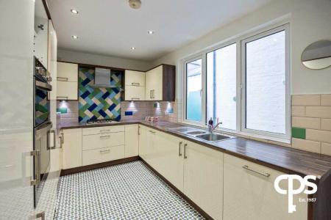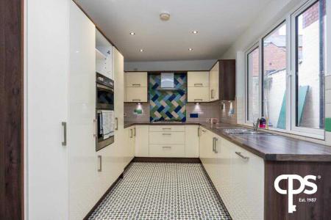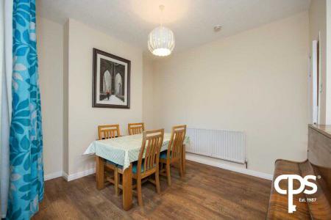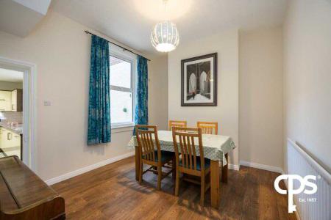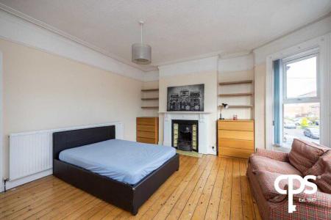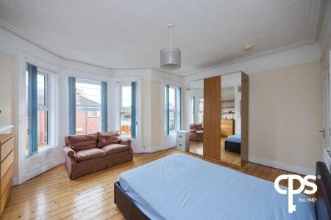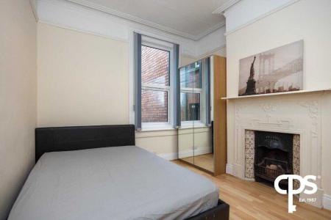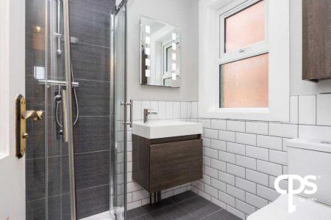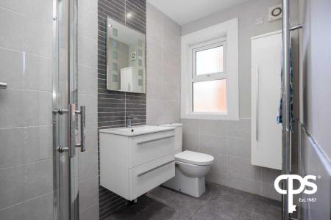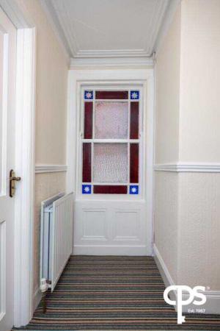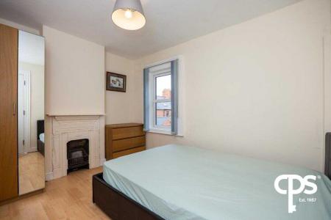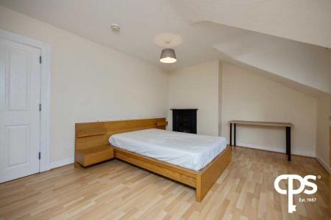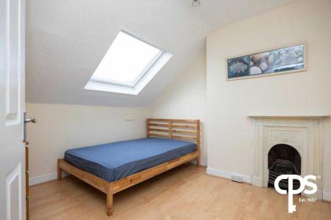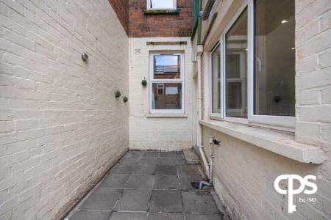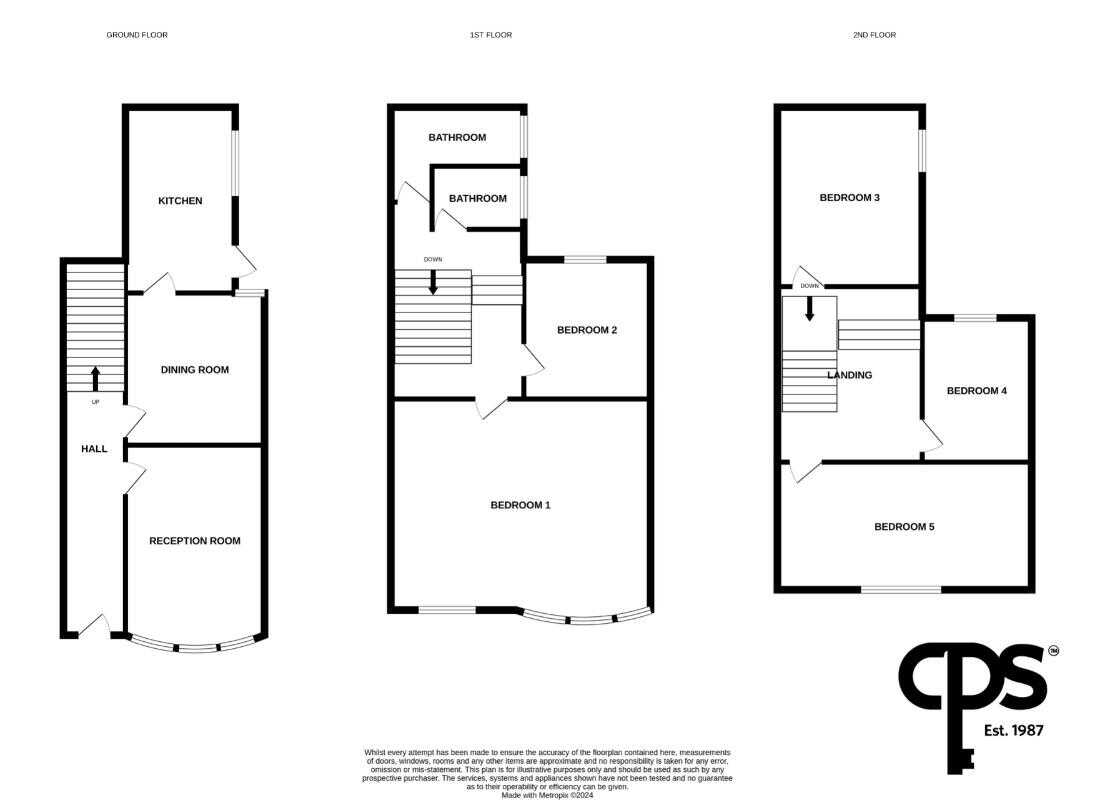5 Bedroom Townhouse for sale in Belfast
CPS are delighted to welcome 29 Ardmore Avenue, Belfast to the open market. This tastefully finished 5-bedroom Victorian townhouse is located on the ever-popular Ormeau Road with an array of amenities and reputable schools nearby.
The home itself has recently been refurbished to a high specification and sure to make the ideal family home. The ground floor comprises of a spacious living area, kitchen and dining room. On the first floor there are two bathrooms and two double bedrooms with a further three double rooms on the second floor. The property externally offers an enclosed path to the front and an enclosed patio to the rear. The property undergone extensive renovation works in 2014 including; reslating the roof, heating system, PVC Double Glazing throughout, fire doors and hard-wired smoke alarms. On top of all this the current owner also undertook new bathrooms, kitchen and doors.
For further information or to arrange a private viewing, do not hesitate to contact our CPS office on 02890958888 and speak with a member of our sales department.
Features:
- Victoria Townhouse
- Fully Refurbished in 2014
- 5 Bedroom
- 2 Receptions
- Fully Fitted Kitchen
- Tasteful Décor Throughout
- Original Features & Architraves
- 2 Bathrooms
- Popular Ormeau Road Location
- Gated Entrance
Accommodation
Living Area - 4.5m x 3.6m
Solid wooden floors with high ceiling and large bay window filling the room with copious amounts of natural light. The room features an open fire and solid wooden mantel piece.
Dining room - 3.3m x 3.8m
Laminate wooden effect flooring with neutral décor, versatility as a second living space.
Kitchen - 2.6m x 4.4m
Stylish kitchen fully fitted with integrated appliances including; eyelevel oven, gas hob with tiled feature surround, units high and low. The kitchen has tiled flooring and offers access to the rear.
First Floor
Bathroom 1 - 1.4m x 2.6m
Modern contemporary bathroom with 3-piece suite inclusive of a corner shower, floating vanity unit & WC. The bathroom also has tiled flooring and walls with chrome towel radiator.
Bathroom 2 - 1.9m x 1.6m
Contemporary bathroom with tiled flooring and shower surround. The room has a corner shower, vanity unit with wash hand basin and WC. This room also boasts a chrome towel radiator.
Bedroom 1- 4.5m x 5.0m
Solid wooden floors, large bay window allowing in light to compliment the neutral décor. The room is a spacious double and features a fireplace.
Bedroom 2 - 3.3m x3.0m
Double bedroom with laminate effect wooden flooring. The room boasts an original fireplace and heigh ceilings.
Second Floor
Bedroom 3 - 2.7m x 3.3m
Laminate effect wooden flooring with high ceilings and a large window with lots of light. The room is a spacious double room.
Bedroom 4 - 3.3m x 3.0m
Spacious double room with laminate flooring and original fireplace
Bedroom 5 - 3.6 x 4.9m
Laminate floors with a spacious double bedroom and fireplace feature.
Property Ref: 11122682_971708
Similar Properties
Land At, 23 Alliance Avenue, Belfast
Not Specified | £325,000
5 Bedroom Detached House | £325,000
Flat 4 Fir Grove, 82a Marlborough Park North, Belfast
3 Bedroom Flat | £325,000
5 Bedroom Terraced House | £350,000
6 Bedroom Flat | £389,950
4 Bedroom Detached House | £450,000
How much is your home worth?
Use our short form to request a valuation of your property.
Request a Valuation
