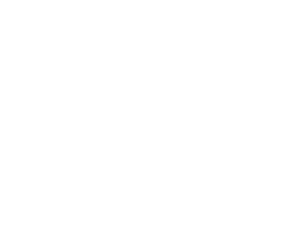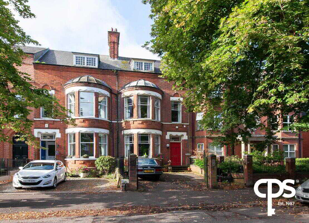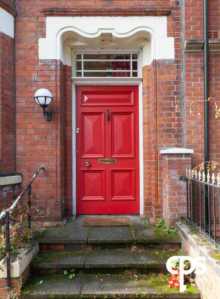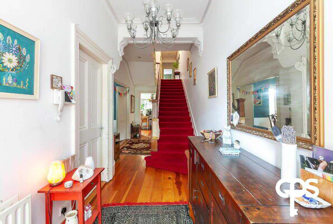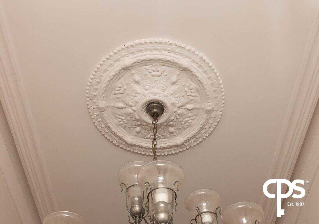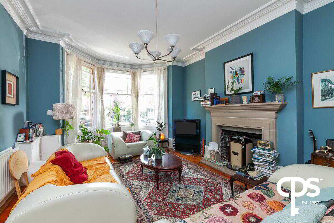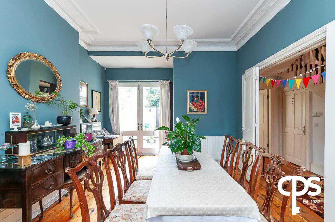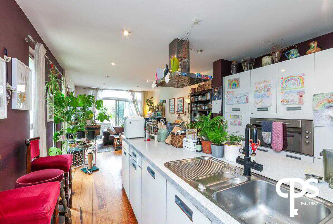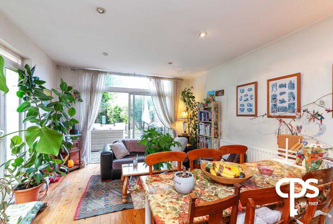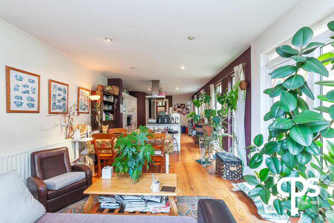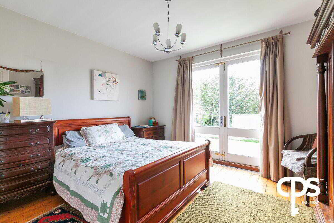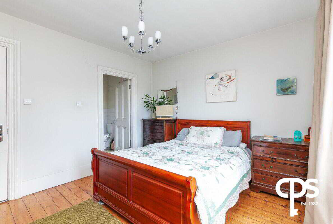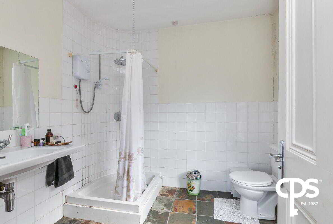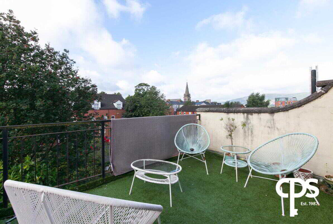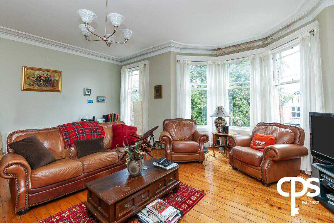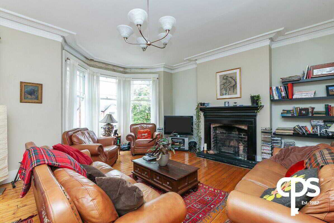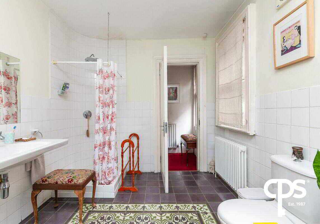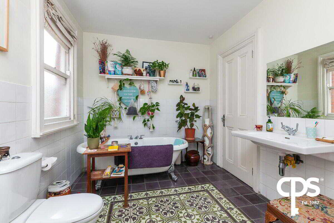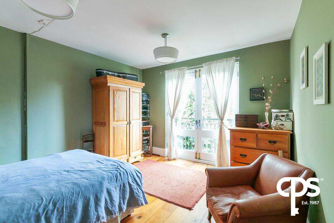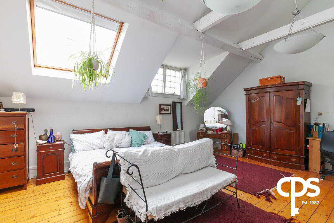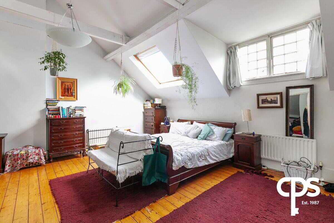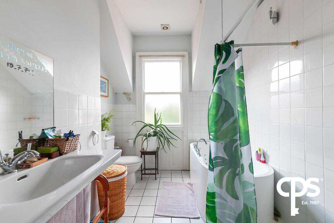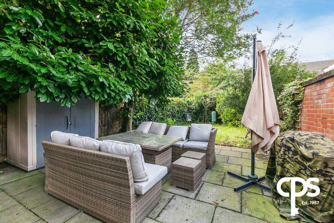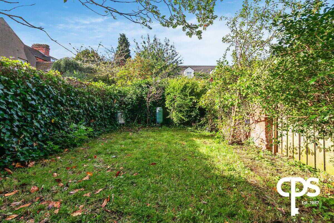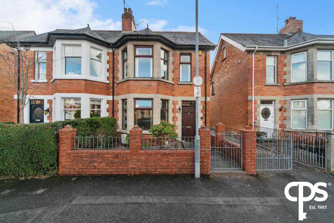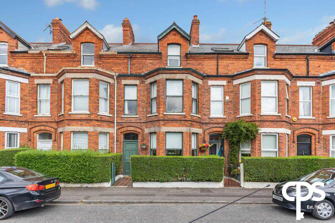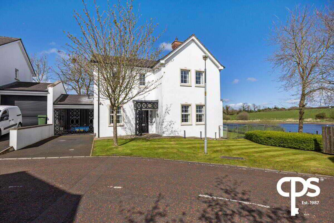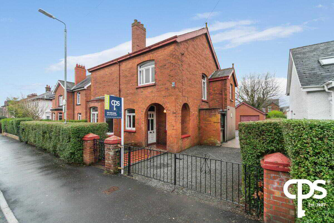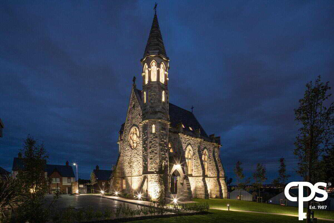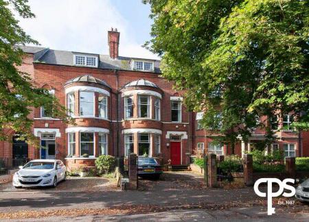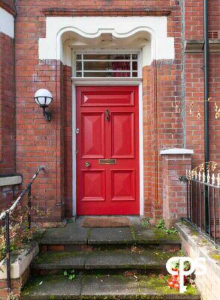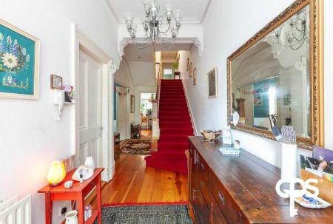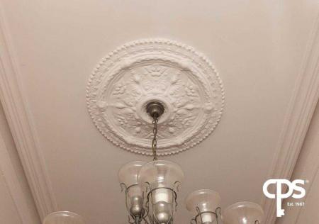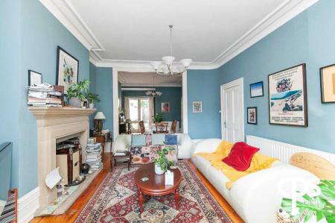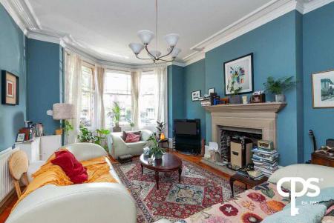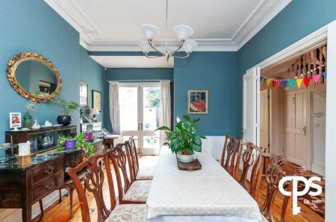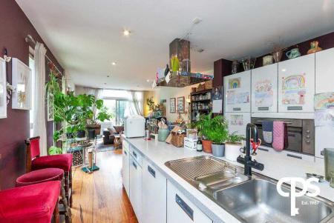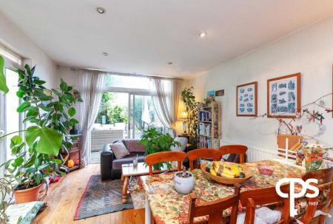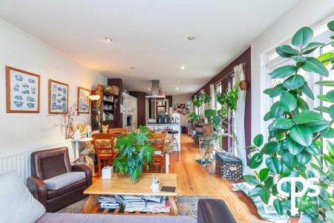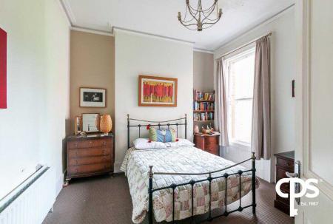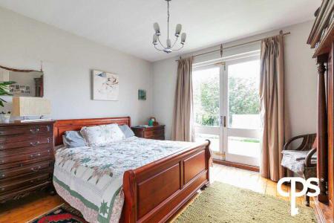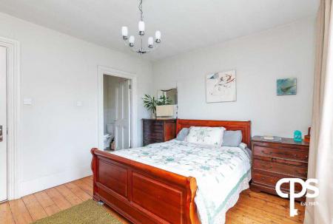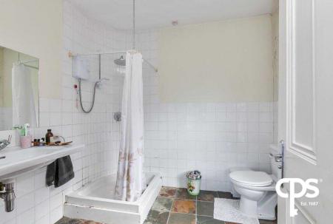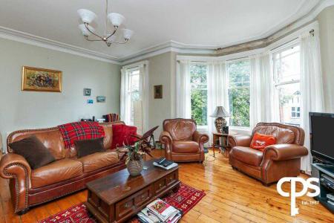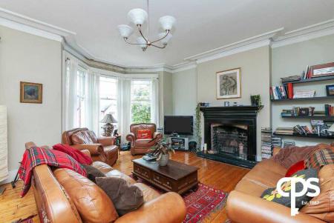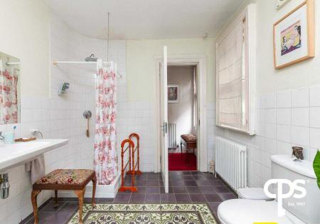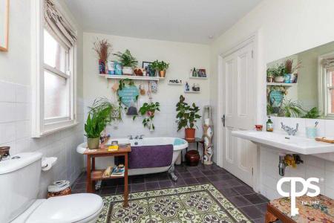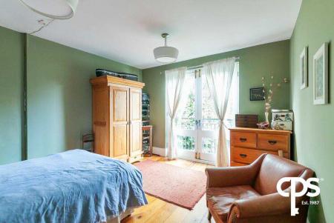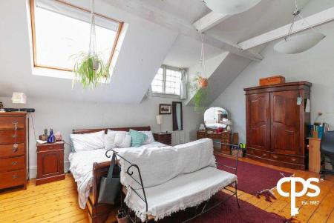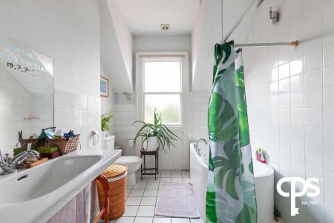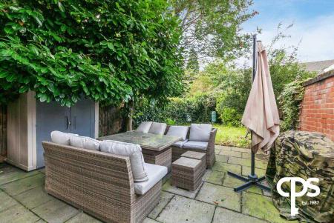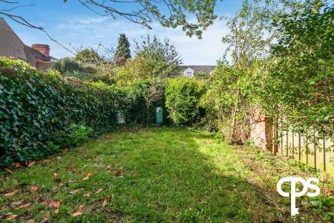4 Bedroom Townhouse for sale in Belfast
CPS are delighted to welcome 50 Wellington Park, Belfast, to the open market. This period town house spans over three levels and is nestled off the highly sought Malone Road. The four-bedrooms home offers great versatility and benefits from many original features throughout. There is three living areas and three bathrooms (two of which are en-suites) throughout the property with the additional benefit of private garden to the rear and a gated driveway to the front.
Wellington Park is located off the Malone Road and Lisburn Road with its tree lined streets and substantial period homes. Then street is highly regarded and is highly sought by many buyers due to its convenience to all local amenities and Belfast City Centre. It also allows easy access to transport connection and major road networks.
For further information or to arrange a private viewing contact our Lisburn Road office on 02890958888 and speak with a member of our sales team.
Features:
- Period Townhouse
- Original Features Throughout
- Four-Bedrooms
- Three Receptions Rooms
- 3122 Sqft
- Gated Off-Street Parking
- Fully Enclosed Rear Garden
- Convenient Location
Accommodation
Living Room - 4.42m x 10.84m
Solid wooden flooring with neutral décor and ample light from bay windows. The room offers an open fire with exposed brick work inset.
Dining room - 3.89m x 4.70m
Solid wooden flooring open plan to the living room. Boasting neutral décor and access to the rear via double patio doors.
Kitchen - 3.77m x 10.46m
Spacious kitchen with wooden flooring and patio doors to the rear. Kitchen boasts eye level integrated oven, island with integrated hob. The kitchen opens up into a lounge area.
First Floor
Family Bathroom - 3.6m x 2.63m
Fully tiled bathroom with a four-piece suite including; a free-standing bath, corner shower, WC and wash hand basin. The room uniquely has two separate access points from the hallway.
Bedroom 1 - 4.28m x 3.96m
Solid wooden flooring double bedroom and access to a balcony area overlooking the back garden.
Drawing Room - 6.45m x 6.11m
Substantially sized living space that may also be utilized as a bedroom. The room has copious amounts of natural light from a bay window. The room features an open fireplace.
Bedroom 2 - 3.67m x 3.9m
Double room with carpet flooring and neutral décor.
Second Floor
Bedroom 3 - 3.97m x 3.47m
Solid wooden flooring double room with a Juliet balcony and access to an en-suite bathroom.
En-suite - 2.34m x 2.63m
Three-piece suite comprising of a WC, wash hand basin and shower.
Bedroom 4 - 6.16m x 4.86m
Substantially sized double bedroom with wooden flooring and copious amounts of natural light from Velux window. The room also benefits from a walk-in wardrobe and en-suite.
En-suite - 2.34m x 3.69m
Fully tiled with four-piece suite to include a bath, shower, WC and wash hand basin.
Exterior
The residence has electric gates ensuring private parking for up to 2 cars and an electric pedestrian gate also. To the rear there is private gardens laid in lawn with mature shrubbery.
Property Ref: 11122682_964468
Similar Properties
4 Bedroom Detached House | £450,000
3 Bedroom Semi-Detached House | £375,000
5 Bedroom Terraced House | £350,000
5 Bedroom Detached House | £475,000
7 Mount Aboo Park, Finaghy, Belfast
4 Bedroom Detached House | £480,000
Apartment 1 The Chapel, Belfast
3 Bedroom Flat | £525,000
How much is your home worth?
Use our short form to request a valuation of your property.
Request a Valuation
