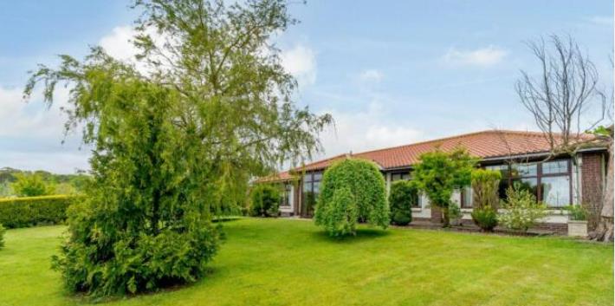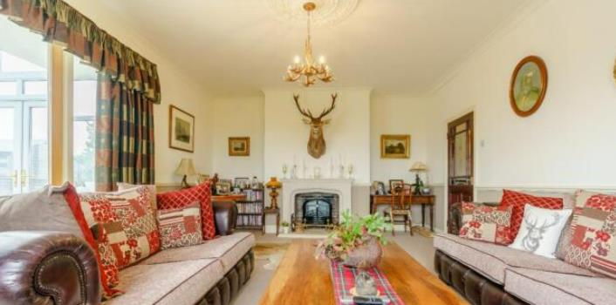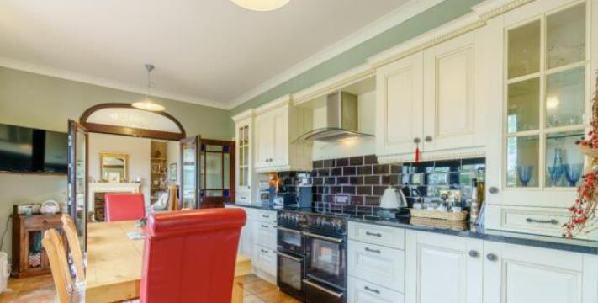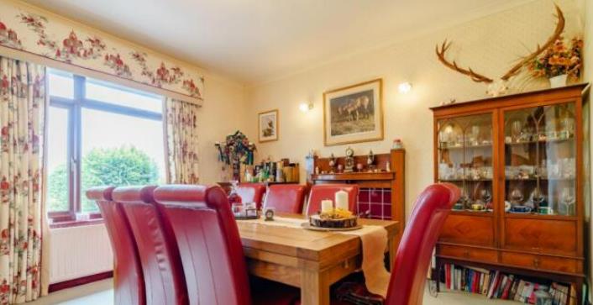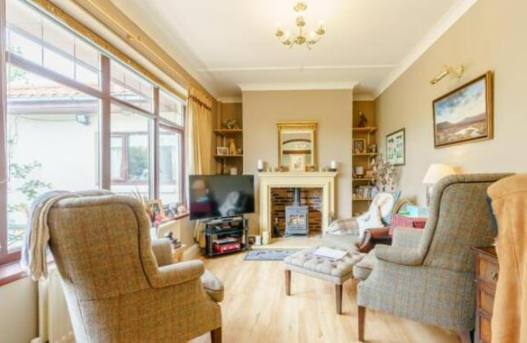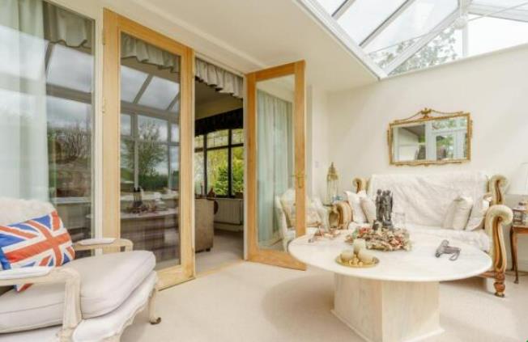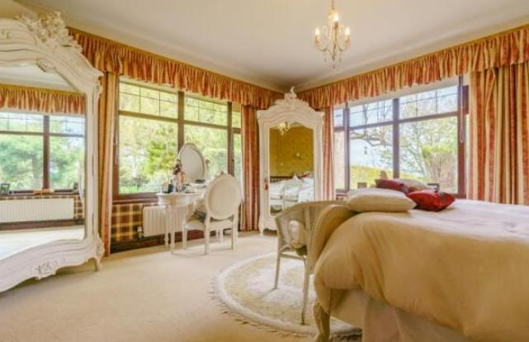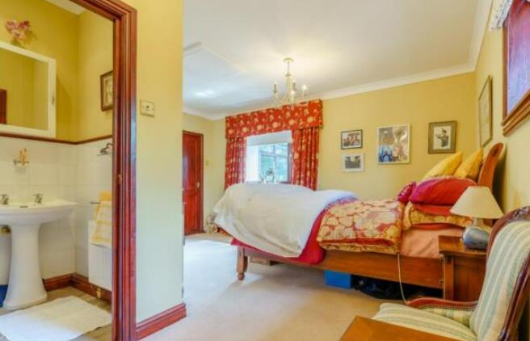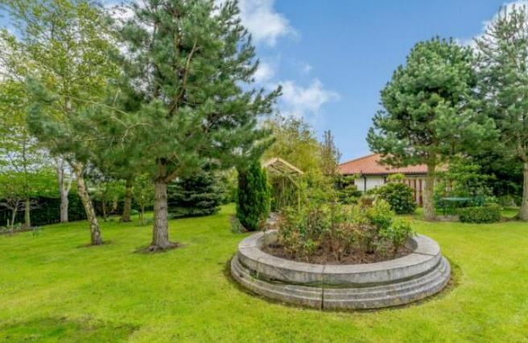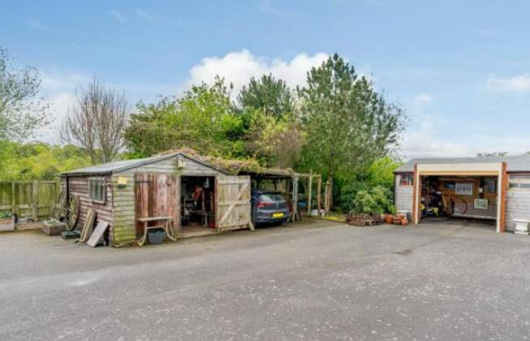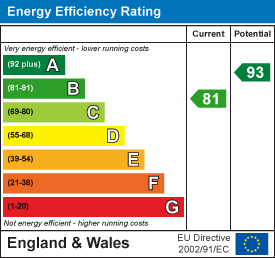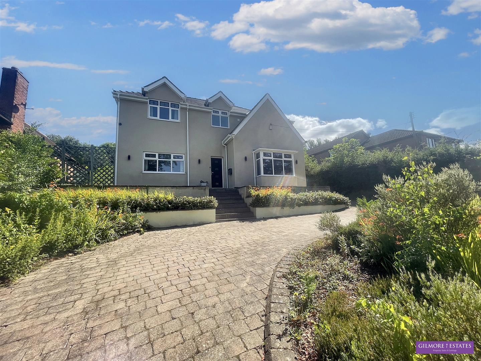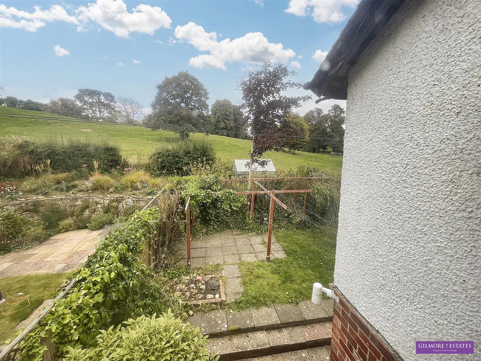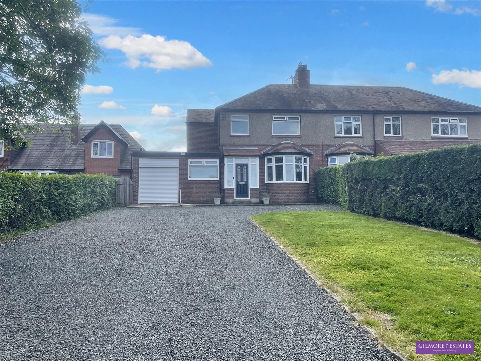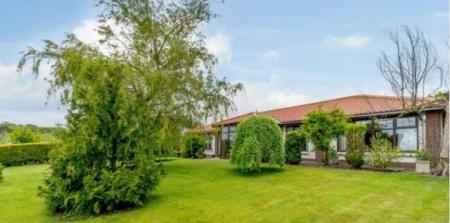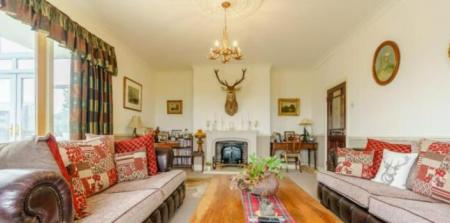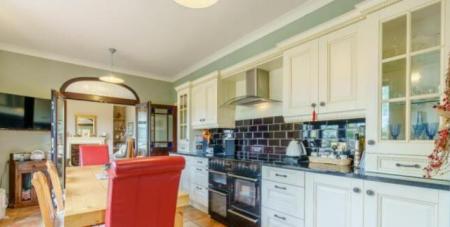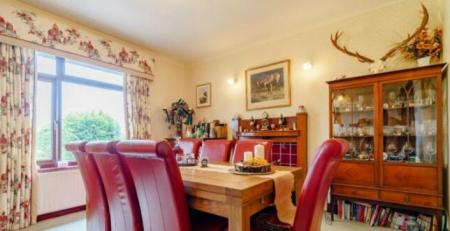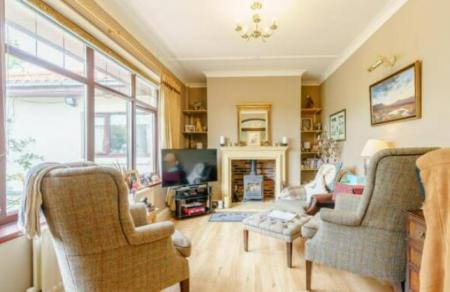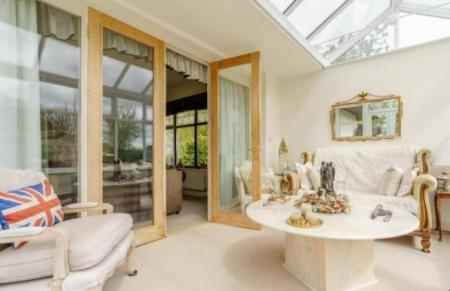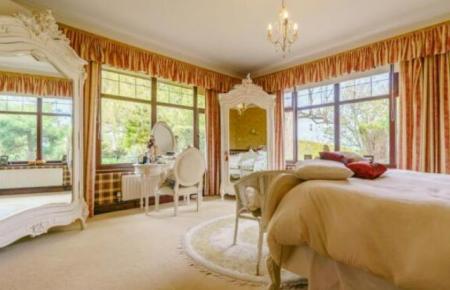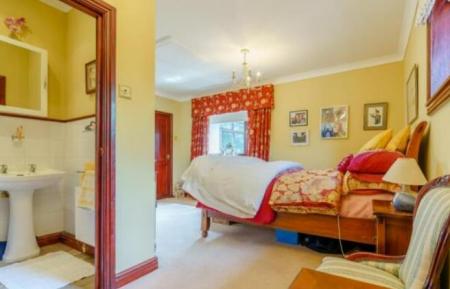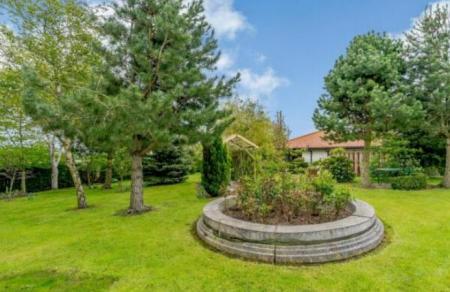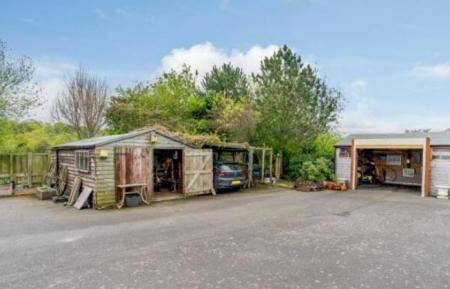- DETACHED BUNGALOW
- FOUR RECEPTION ROOMS
- FOUR BEDROOMS
- THREE BATHROOMS
- OUTBUILDING AND PARKING FOR 8 CARS OR MORE
- LARGE GARDENS
- AIR SOURE HEAT PUMP
- SOLAR PANELS
- COMMUTING TO NEWCASTLE AND EDINBURGH
- COUNCIL TAX BAND E
4 Bedroom Detached Bungalow for sale in Belford
Nestled in the charming village of Warenford, Belford, this delightful four-bedroom detached bungalow offers a perfect blend of comfort and modern living. With four spacious reception rooms, this property provides ample space for both relaxation and entertaining, making it an ideal family home.
The bungalow features four well-appointed bedrooms, ensuring that there is plenty of room for family members or guests. The three bathrooms are designed for convenience, catering to the needs of a busy household.
One of the standout features of this property is its commitment to sustainability, equipped with an air source heat pump and solar panels. These modern amenities not only contribute to a reduced carbon footprint but also promise lower energy bills, making this home both eco-friendly and economical.
For those who commute, the location is particularly advantageous, with easy access to both Edinburgh and Newcastle. This makes it an excellent choice for professionals seeking a peaceful retreat while remaining connected to urban centres.
Please note that older photographs have been used for advertising purposes, and we encourage potential buyers to visit the property to fully appreciate its charm and potential. This bungalow in Belford is a rare find, combining modern conveniences with the tranquillity of village life. Don't miss the opportunity to make this lovely home your own.
Dining Kitchen - 5.16 x 3.35 (16'11" x 10'11") - Upvc French door to dining kitchen, wall base and display units with Granite work surfaces, Cuisine Master Induction Range with double glass extractor fan, tiled flooring and tiled splashbacks, Upvc French doors to snug and archwat to second kitchen.
Kitchen Two - 3.64 x 2.26 (11'11" x 7'4") - Wall and base units with laminate work surfaces, integral oven, electric hob with stainless steel chimney extractor, sink and drainer with mixer tap, plumbed for dishwasher, tiled splashbacks, Upvc window to rear aspect, and utility cupboard with plumbing for washing machine.
Snug - 5.41 x 3.35 (17'8" x 10'11") - Multi fuel burning stove alcoves with bespoke shelving, laminate wood flooring, central heating radiator and Upvc window to rear aspect.
Inner Hallway - 4.04 x 11.98 (13'3" x 39'3") - Automatic lighting, Karndean flooring and loft access.
Lounge - 4.47 x 6.59 (14'7" x 21'7") - Upvc window to front aspect, Upvc French doors to conservatory, Karndean flooring, corner wood burning stove, ceiling rose and central heating radiator.
Conservatory One - 4.27 x 3.18 (14'0" x 10'5") - Upvc French doors to garden
Bedroom Three - 4.14 x 2.49 (13'6" x 8'2") - Upvc window to front aspect and central heating radiator
Conservatory Two / Front Porch - 4.59 x 4.49 (15'0" x 14'8") - Upvc door to front aspect
Bedroom Four - 4.18 x 2.84 (13'8" x 9'3") - Upvc window to front aspect, fitted wardrobes and central heating radiator.
Bedroom One - 5.09 x 4.70 (16'8" x 15'5") - Upvc window to front aspect and central heating radiator, door to ensuite
Ensuite - 3.58 x 1.68 (11'8" x 5'6") - Free standing bath, separate shower cubicle, WC, pedestal waah hand basin, tiled walls and floor and inset spotlights.
Bedroom Two - 4.66 x 3.62 (15'3" x 11'10") - Upvc window to side aspect, central heating radiator and door to wet room.
Wet Room - 2.29 x 3.43 (7'6" x 11'3") - Boiler fed shower, floor drain, automatic toilet with flush, heated seat, bidet and dryer, wash hand basin central heating radiator, laminate walls, non slip flooring and automatic room lights.
Bathroom - 3.58 x 3.46 (11'8" x 11'4") - Double shower cubicle, WC, twin wash hand basins in vanity unit, towel rail, tiled splashbacks and inset spotlights.
Property Ref: 985222_33670393
Similar Properties
4 Bedroom Detached House | Offers Over £525,000
Nestled in the charming area of Stocksfield, this exquisite detached house on New Ridley Road offers a perfect blend of...
3 Bedroom Semi-Detached House | £450,000
Welcome to this charming property located in the picturesque village of Wylam. This delightful semi-detached house, buil...
4 Bedroom Semi-Detached House | £449,950
Welcome to this stunning semi-detached house located in the picturesque village of New Ridley, Stocksfield. This propert...
Conifer Court, Greenside, Ryton
6 Bedroom Detached House | £695,000
Welcome to this stunning property located in the picturesque area of Greenside, Ryton. This spacious six-bedroom detache...
How much is your home worth?
Use our short form to request a valuation of your property.
Request a Valuation

