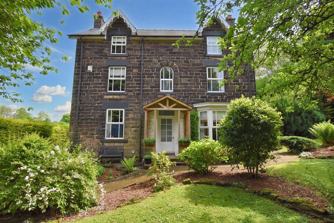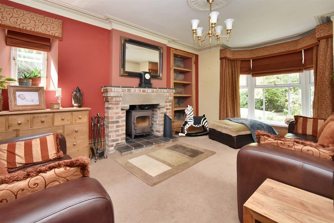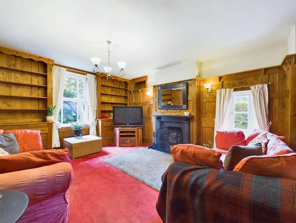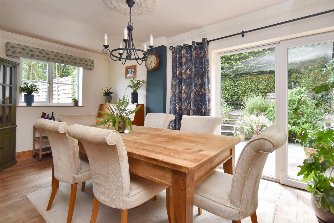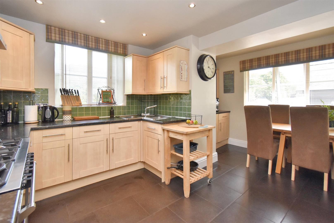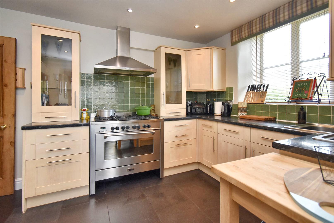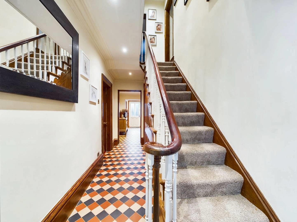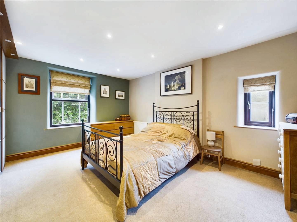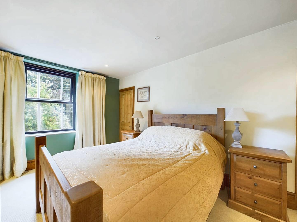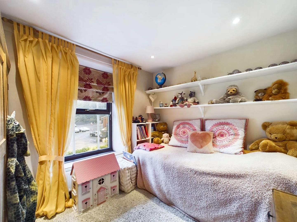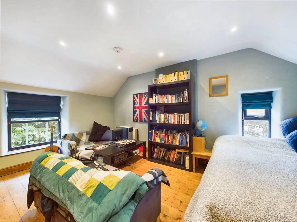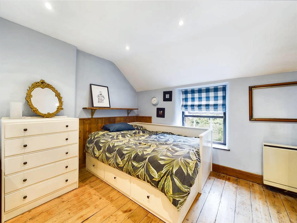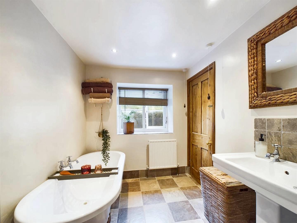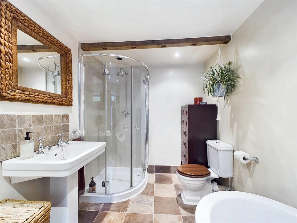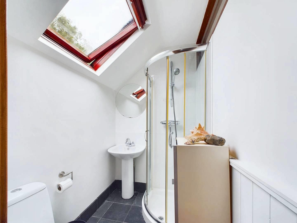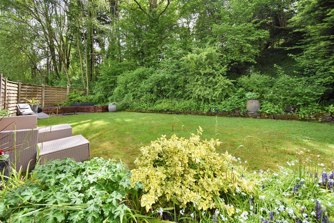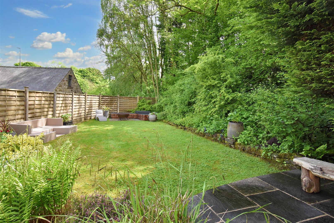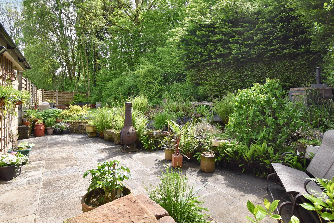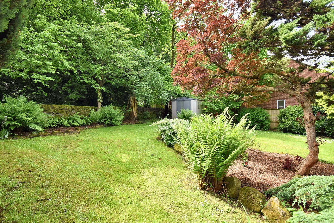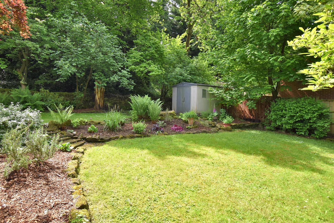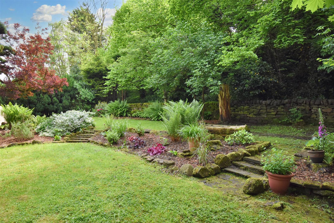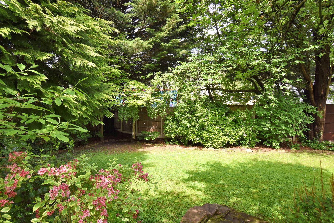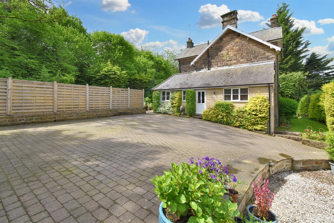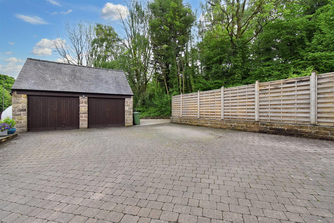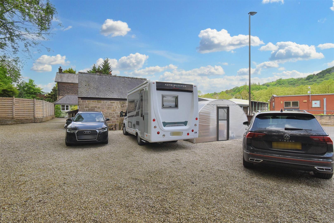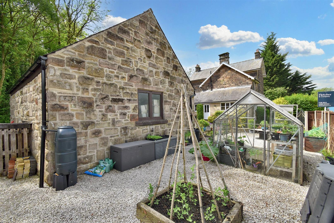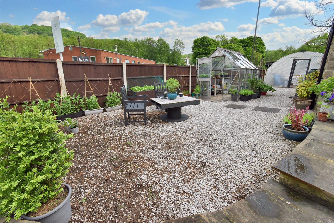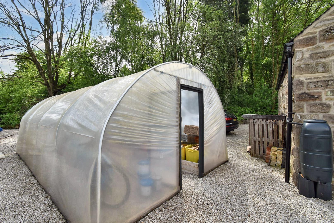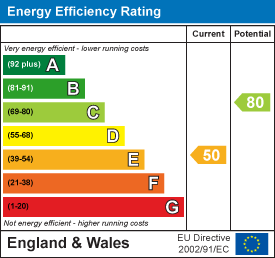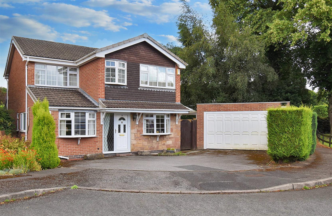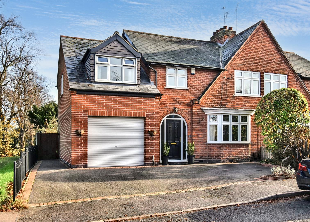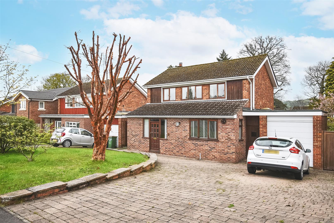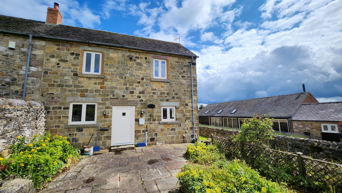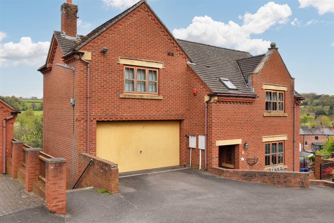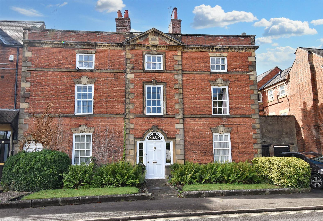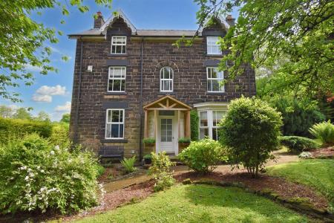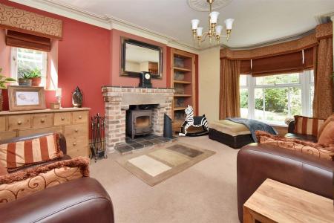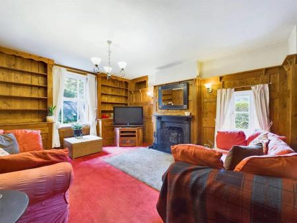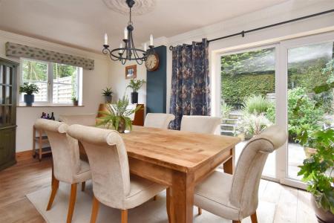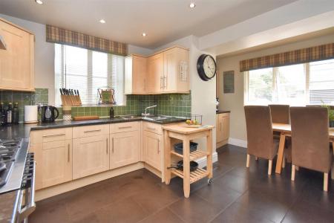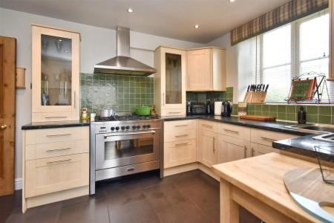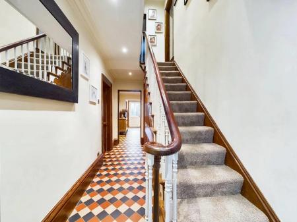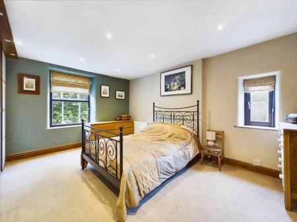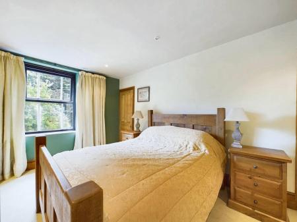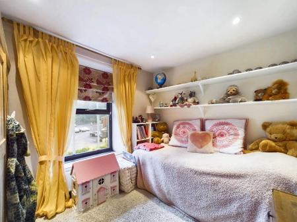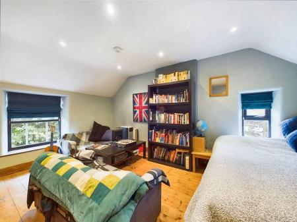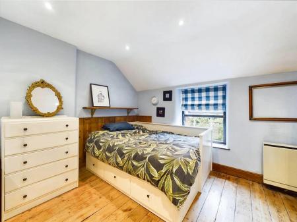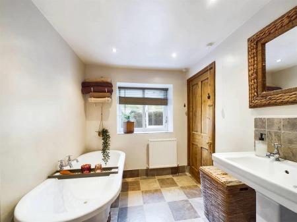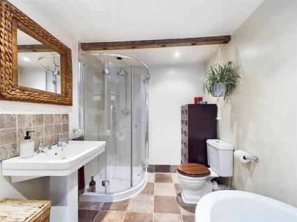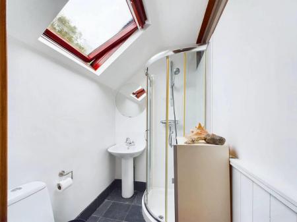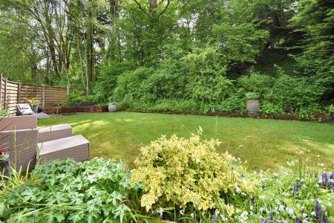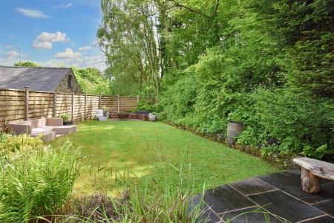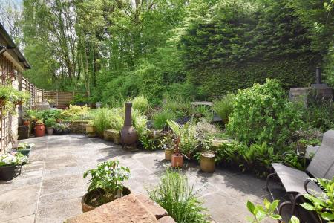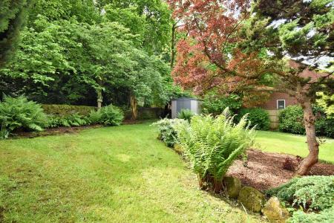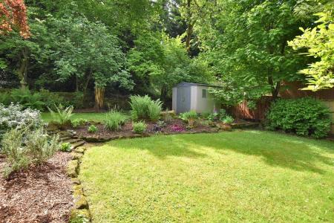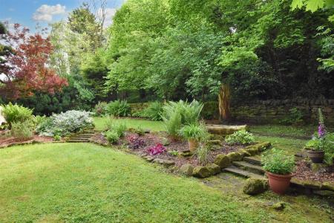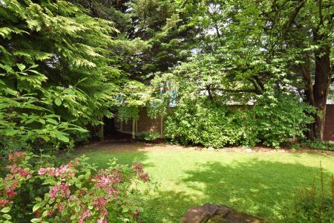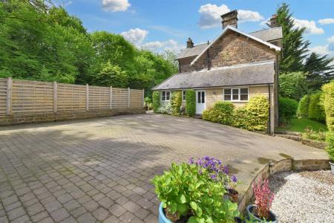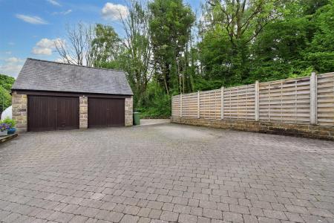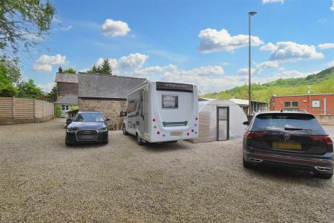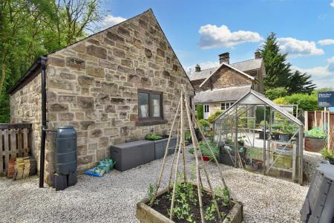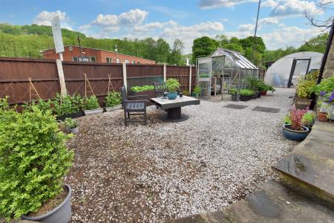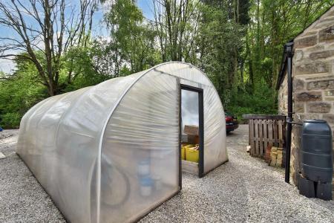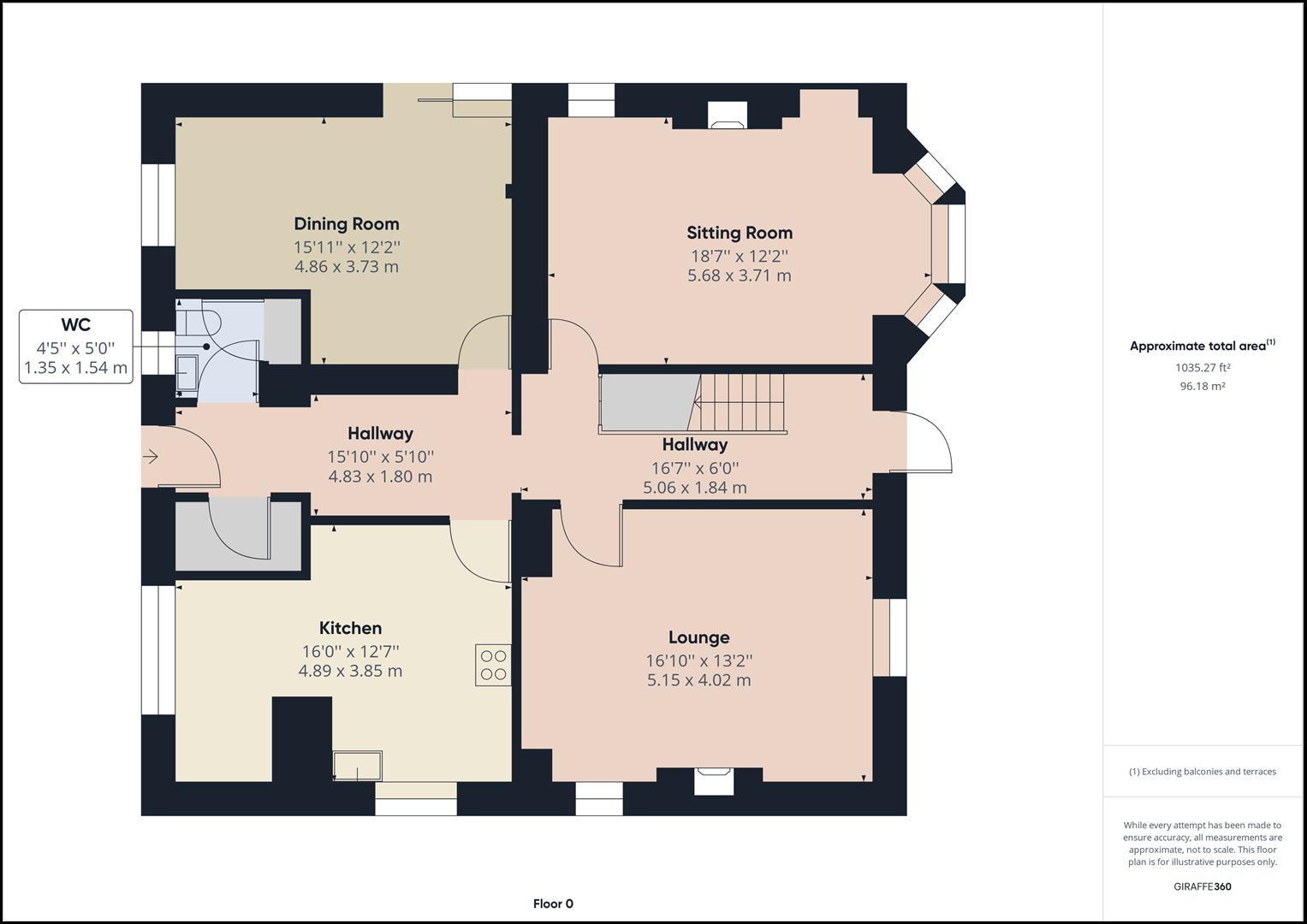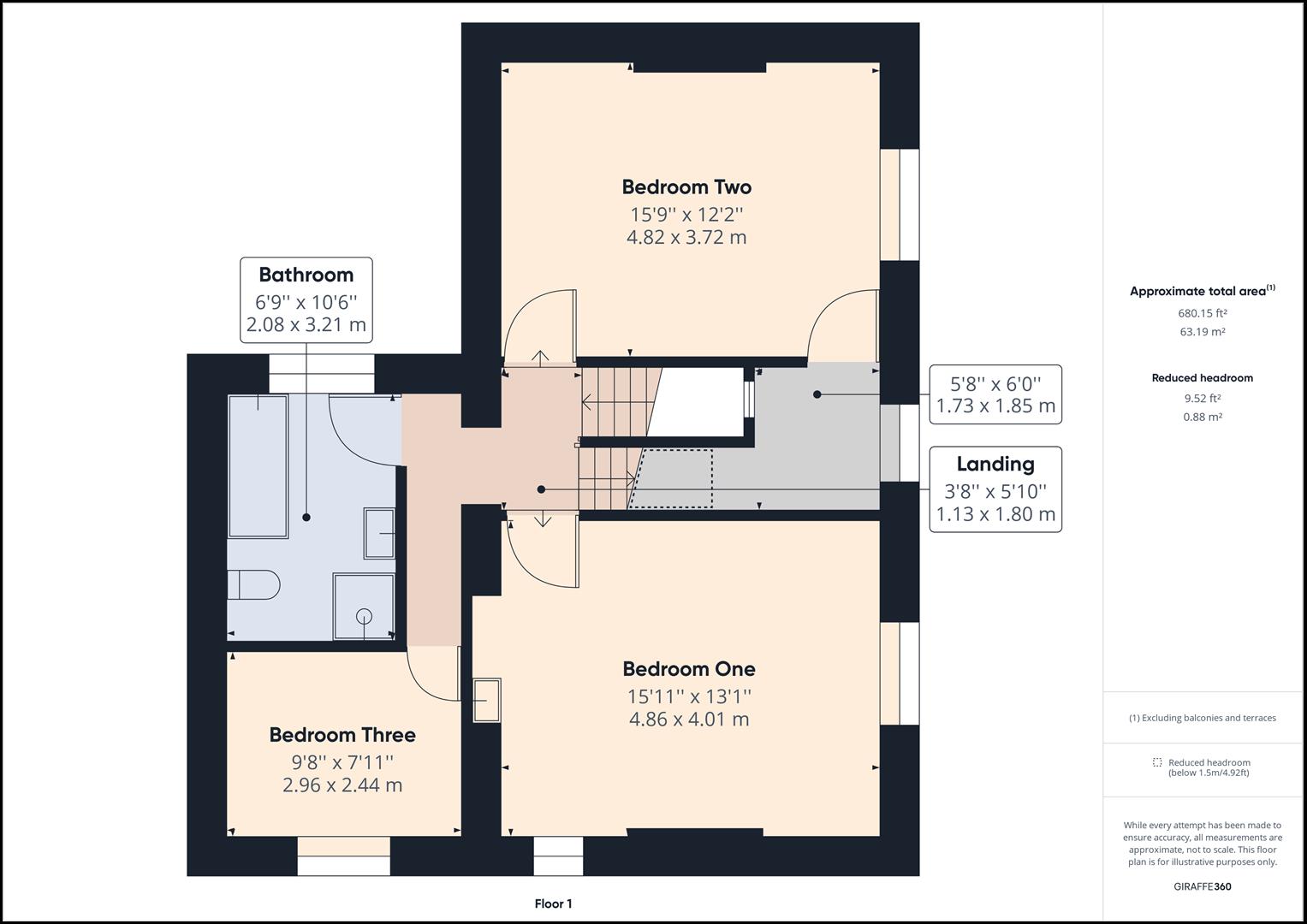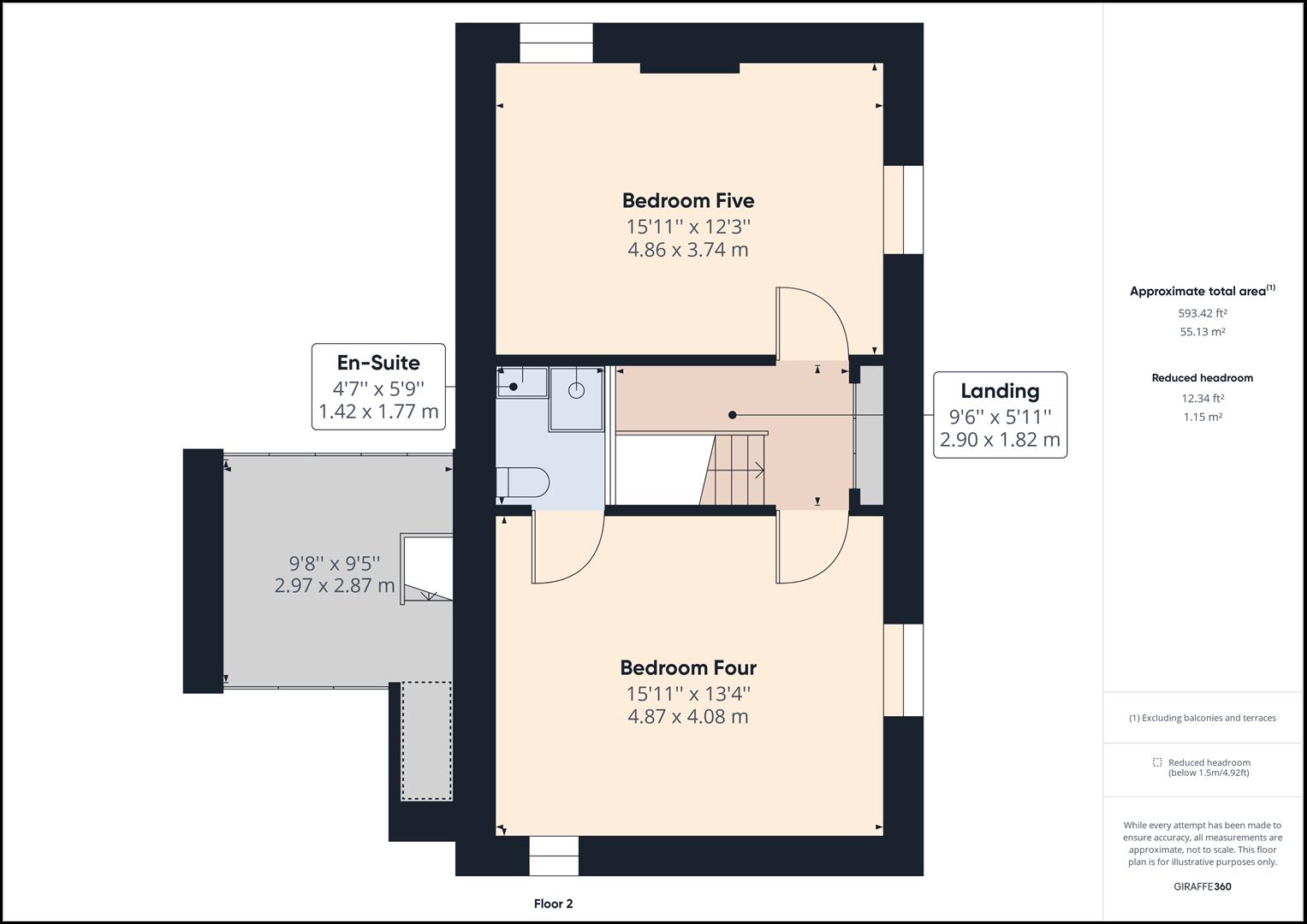- Beautiful Family Detached Property
- Gas Central Heating & Double Glazing
- Three Reception Rooms
- Fitted Kitchen/Diner
- Five Double Bedrooms
- Fitted En-suite & Fitted Family Bathroom
- Private Generous Gardens
- Excellent Large Driveway - ( Motorhome/Caravan Space )
- Double Garage ( Potential Annexe )
- No Chain Involved - Viewing Essential
5 Bedroom Detached House for sale in Belper
LOVELY FAMILY HOME - LOTS OF PARKING - Beautiful five bedroom detached property of style and character with double garage ( potential annexe ) set on a generous garden plot located with easy access to Belper and Matlock.
The Location - This property is located in the sought after village of Ambergate which benefits from a railway station and offers easy access to the nearby village of Crich famous for the tramway museum.
The property is convenient for the nearby towns of Belper (two miles to the south), Matlock (eight miles to the north), Nottingham (sixteen miles to the east), and Junction 26 of the M1 motorway (thirteen miles away). Junction 28 is conveniently placed approximately seven miles away.
There is fast access onto the A38 for Derby city centre (twelve miles to the south) which offers a comprehensive range of amenities. The nearby open countryside with the River Derwent offers some spectacular scenery and delightful country walks. The famous market town of Ashbourne, known as the gateway to Dovedale and the Peak District National Park lies approximately ten miles to the west.
Accommodation -
Ground Floor -
Storm Porch - With original entrance door.
Entrance Hall - 5.06 x 1.84 (16'7" x 6'0") - With feature original staircase to the first floor with period style wood panelling and under-stairs storage cupboard, period tiled flooring, spotlights to ceiling, deep skirting boards and architraves.
Lounge - 5.68 x 3.71 (18'7" x 12'2") - With feature wood cladded walls and matching bespoke wood furniture, feature period style open grate fireplace with surrounds, wall lights, double glazed windows to the front and side elevations, TV and telephone points and central heating radiator.
Sitting Room - 5.15 x 4.02 (16'10" x 13'2") - With feature cast iron log burning stove with exposed brick surround and raised tiled hearth, built-in book shelving to the side of the chimney breast, central heating radiator, TV and telephone points, deep skirting boards and architraves, double glazed bay window to the front elevation and additional window to the side elevation.
Dining Room - 4.86 x 3.73 (15'11" x 12'2") - With solid wood floor, deep skirting boards and architraves, central heating radiator, double glazed window to the side elevation and patio doors opening onto rear garden.
Fitted Kitchen/Diner - 4.89 x 3.85 (16'0" x 12'7") - Fitted with a good range of Birch wood wall and base units with rolled edge worksurface over, feature corner double stainless steel sink drainer unit with mixer tap, tiled splash-backs, stainless steel Range style cooker with extractor hood over, illuminated display cabinets, space for American style fridge/freezer, central heating radiator, spotlights to ceiling, tiled flooring and double glazed windows to the rear and side elevations.
Rear Hallway - 4.83 x 1.80 (15'10" x 5'10") - With half wood panelling to walls, central heating radiator, period tiled flooring, spotlights to ceiling, double glazed sealed unit rear access door.
Fitted Cloakroom - With low level WC, vanity wash handbasin with feature tiled splash-back, central heating radiator, ceramic tiled floor, storage cupboard and double glazed obscure window.
First Floor Landing - With central heating radiator and staircase leading to second floor.
Bedroom One - 4.86 x 4.01 (15'11" x 13'1") - With bespoke wardrobe with cupboard and inset vanity wash hand basin with attractive tiled splash-back, a good range of fitted wardrobes providing good storage and hanging space, central heating radiator, spotlights to ceiling and double glazed windows to the front and side elevations.
Bedroom Two - 4.82 x 3.72 (15'9" x 12'2") - With central heating radiator, double glazed window, spotlights to ceiling and door giving access to a walk-in wardrobe.
Bedroom Three - 2.96 x 2.44 (9'8" x 8'0") - With central heating radiator and double glazed window.
Fitted Family Bathroom - 3.21 x 2.08 (10'6" x 6'9") - With a freestanding roll top bath with claw feet, pedestal wash hand basin with tiled splash-back, low level WC, large corner shower enclosure with double opening doors and mains-fed electric shower over, spotlights to ceiling, central heating radiator and double glazed obscured window.
Useful Board Roof Space - Access via a loft ladder, insulated with power and lighting ( ideal for a study )
Second Floor Landing - With storage cupboard
Bedroom Four - 4.87 x 4.08 (15'11" x 13'4") - With double glazed windows, wall mounted electric heater, solid wood flooring and spotlights to ceiling.
Fitted En-Suite - 1.77 x 1.42 (5'9" x 4'7") - Comprising pedestal wash hand basin, low level WC, corner shower enclosure with mains-fed electric shower, partly tiled walls, half wood panelling to walls and Velux skylight window.
Bedroom Five - 4.86 x 3.74 (15'11" x 12'3") - Again, a spacious room enjoying dual aspect windows and central heating radiator.
Private Generous Gardens - Being of a major asset to this property is its private mature gardens with raised planting beds, laid lawn, patio area, mature trees, greenhouse and sun terrace/patio area providing an ideal sitting out and entertaining space.
Large Driveway - The property is complemented by double opening electric wrought iron gates leading to a block paved driving. Excellent car standing spaces.
Double Garage - ( Potential For Annexe )
Extra Car Parking/Motorhome/Caravan - Behind the double garage is further car standing spaces/motorhome space!
Important information
Property Ref: 10877_32447418
Similar Properties
Oak Close, Duffield, Belper, Derbyshire
4 Bedroom Detached House | Offers in region of £525,000
ECCLESBOURNE SCHOOL CATCHMENT AREA - A four bedroom, extended detached property with double garage located off St Ronan'...
Bank View Road, Darley Abbey, Derby
4 Bedroom Semi-Detached House | Offers in region of £525,000
ECCLESBOURNE SCHOOL CATCHMENT AREA - A superbly extended four bedroom family semi-detached home located in a prime posit...
Hall Farm Road, Duffield, Belper, Derbyshire
3 Bedroom Detached House | Offers in region of £515,000
ECCLESBOURNE SCHOOL CATCHMENT AREA - A three bedroom detached property with large garden, located within a short walk of...
Lake View, Carsington, Matlock, Derbyshire
4 Bedroom Cottage | Offers in region of £535,000
This beautiful and deceptively spacious, double fronted stone-built home, occupies an idyllic location within a highly s...
St. Alkmunds Close, Duffield, Belper, Derbyshire
5 Bedroom Detached House | Offers in region of £535,000
ECCLESBOURNE SCHOOL CATCHMENT AREA - A five bedroom detached family home with double garage located in a cul-de-sac with...
The Ferns, Town Street, Duffield, Belper, Derbyshire
6 Bedroom House | Offers in region of £550,000
ECCLESBOURNE SCHOOL CATCHMENT AREA - This much loved home has unfortunately fallen into disrepair and now offers a great...

Fletcher & Company Estate Agents (Duffield)
Duffield, Derbyshire, DE56 4GD
How much is your home worth?
Use our short form to request a valuation of your property.
Request a Valuation
