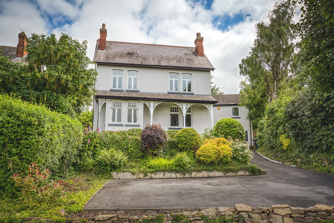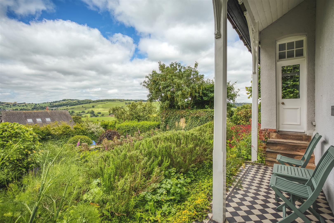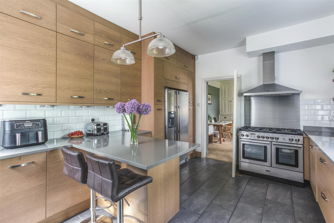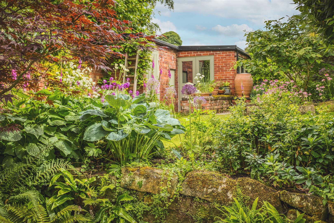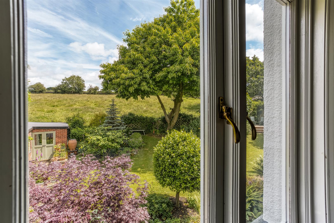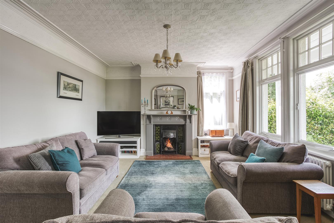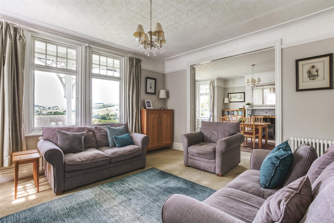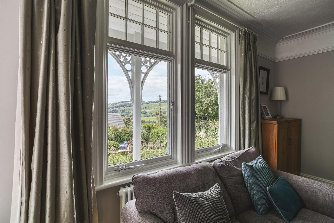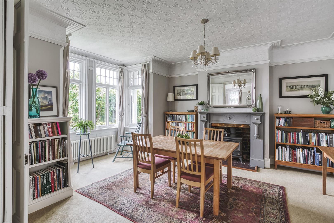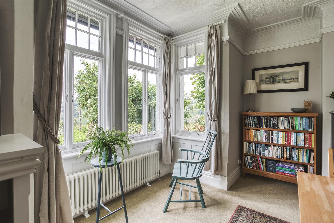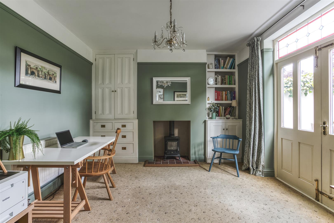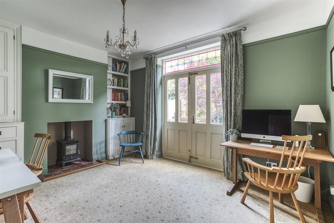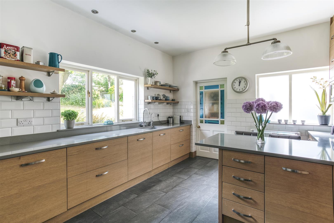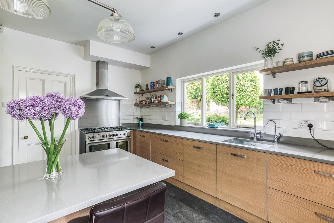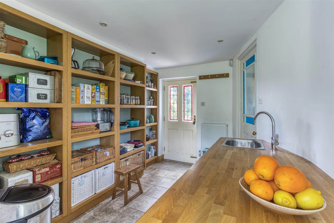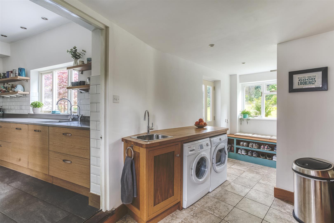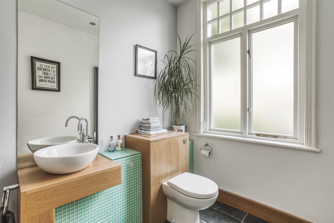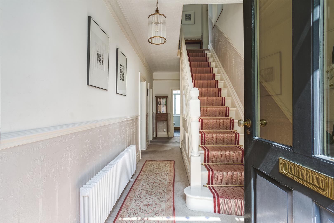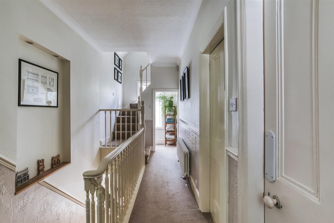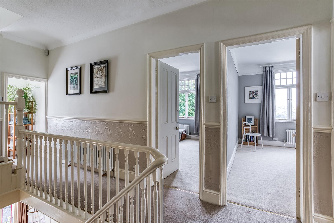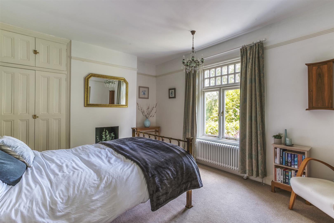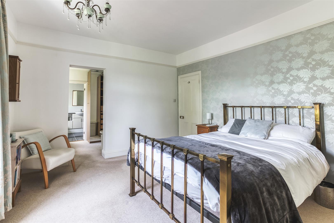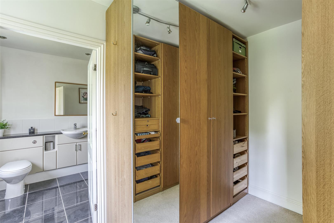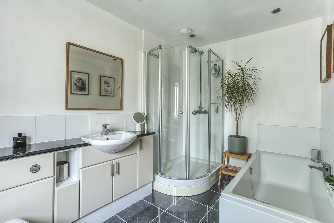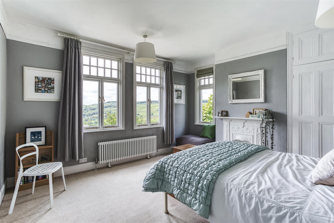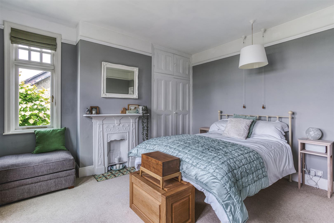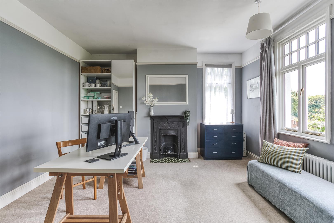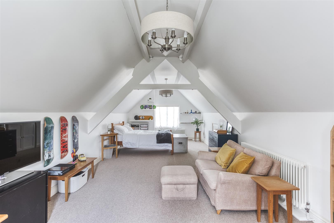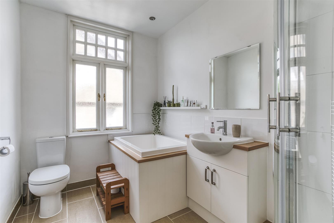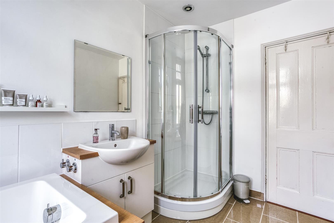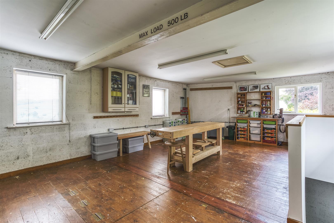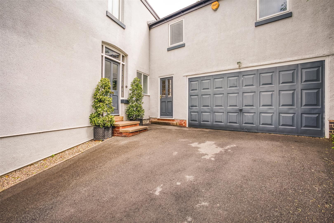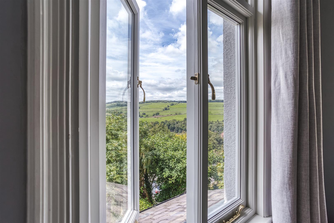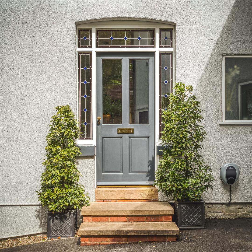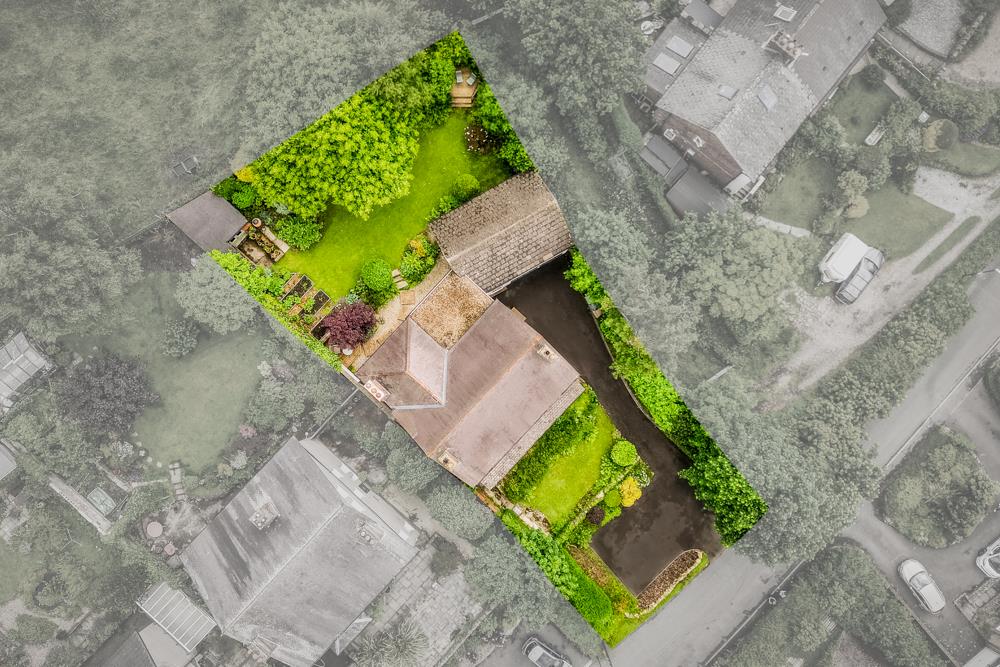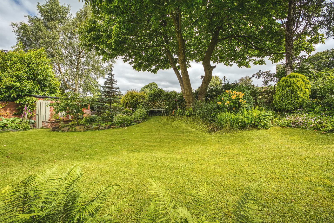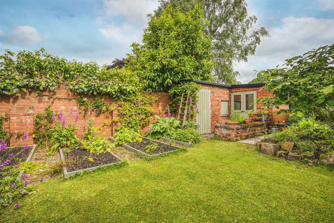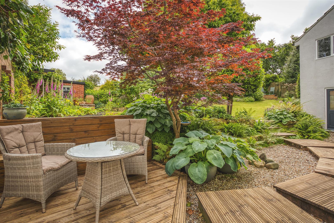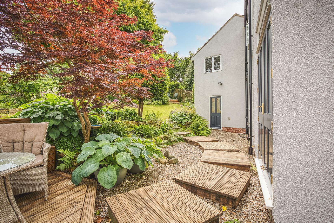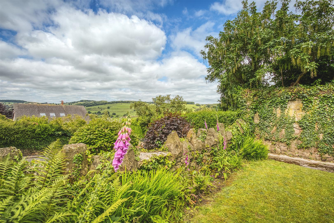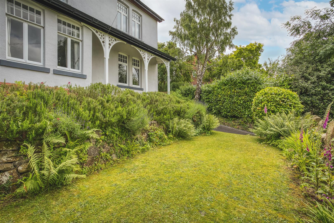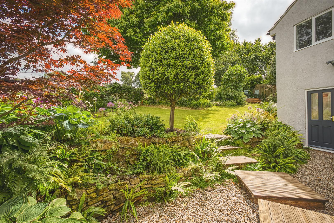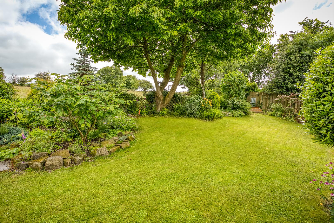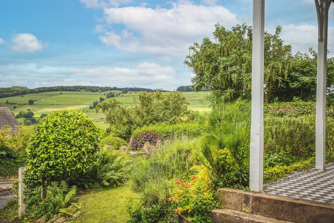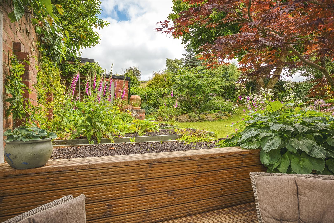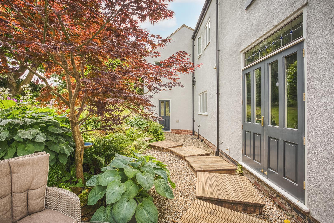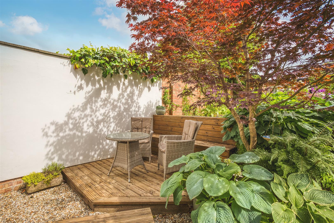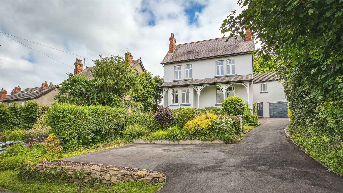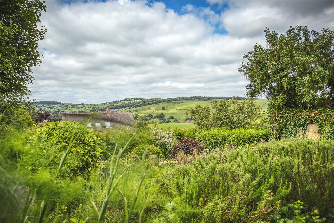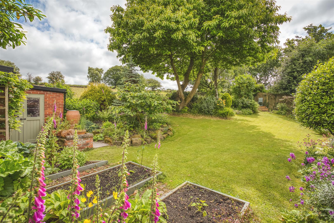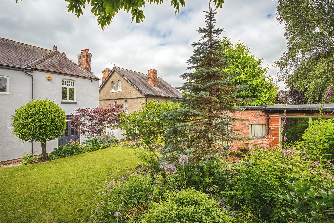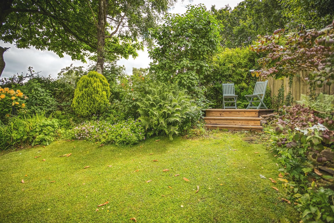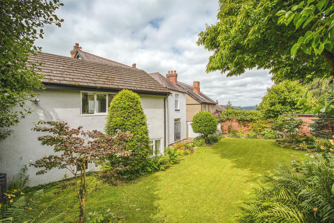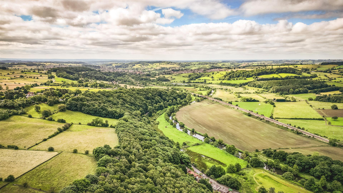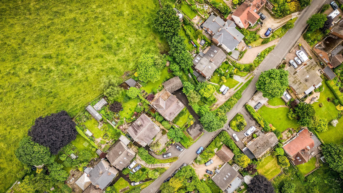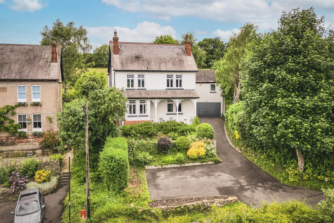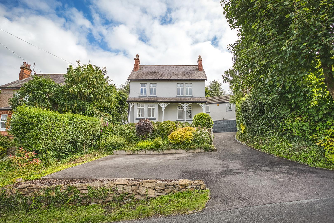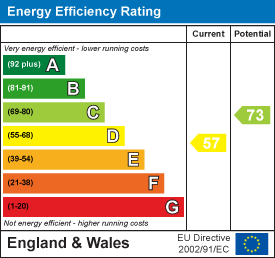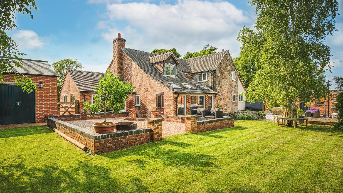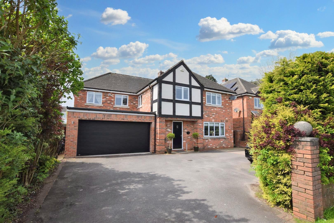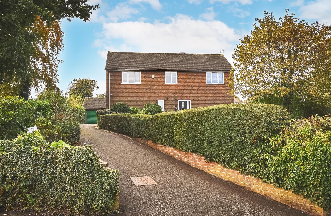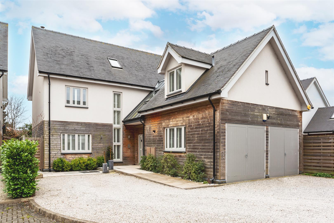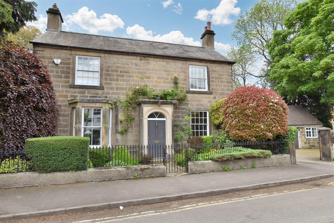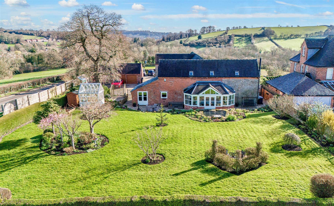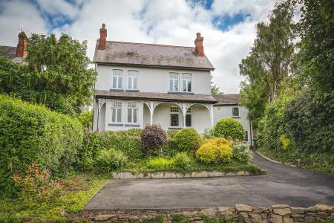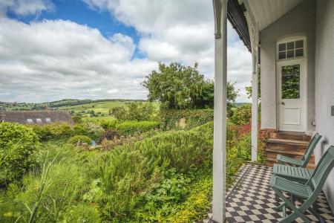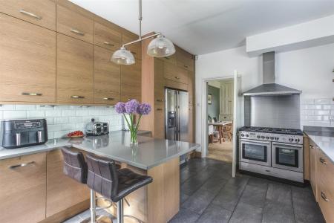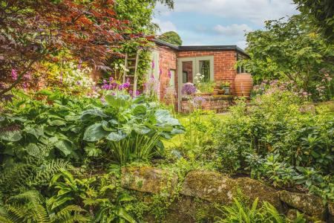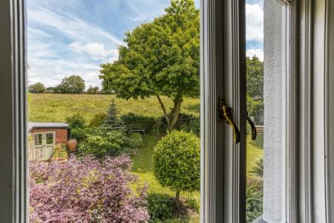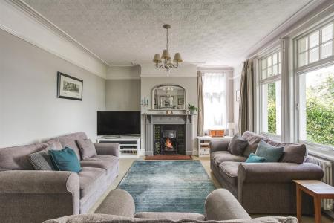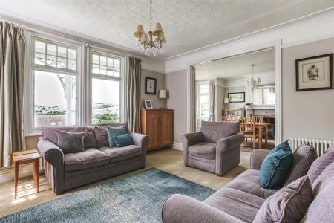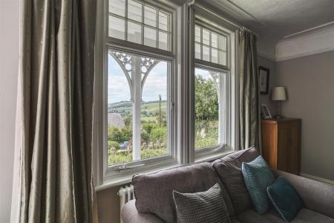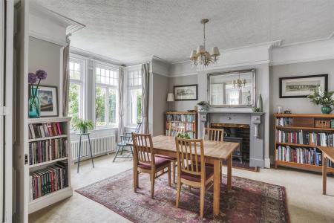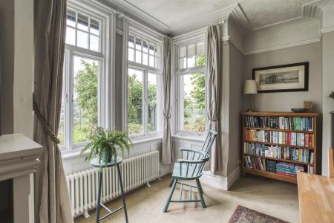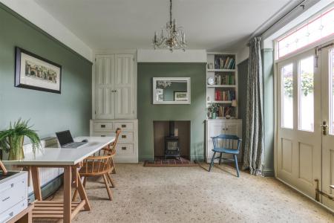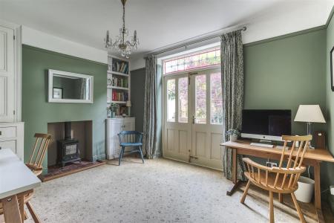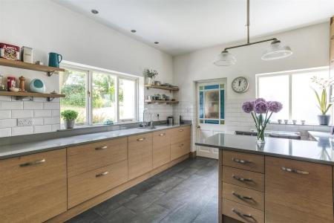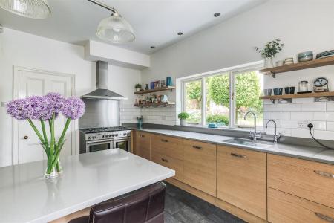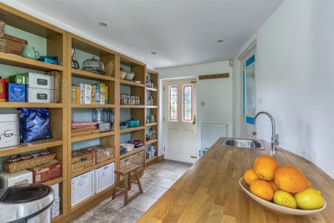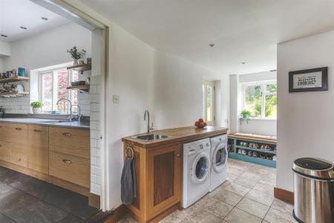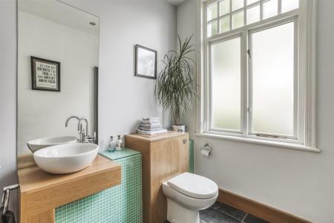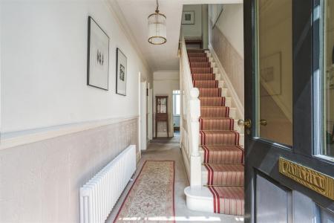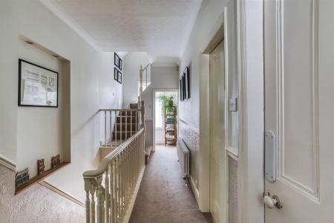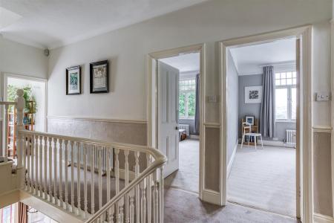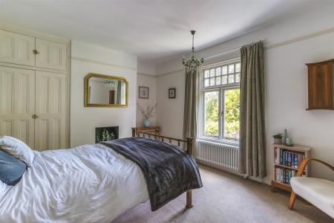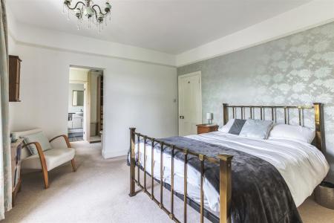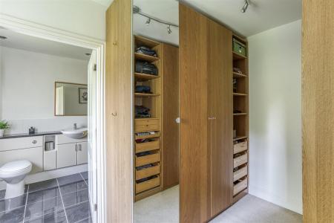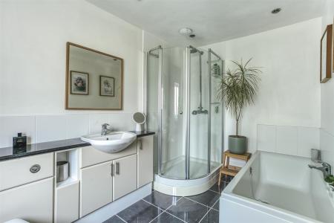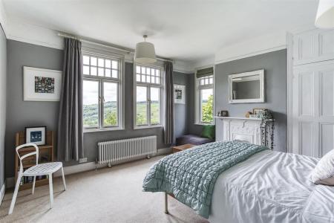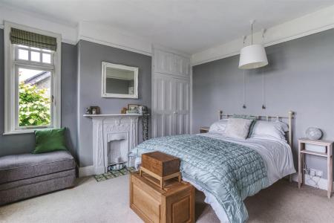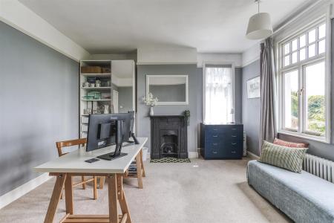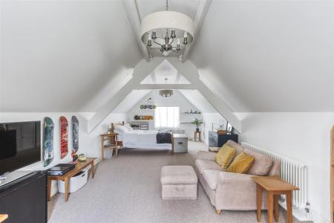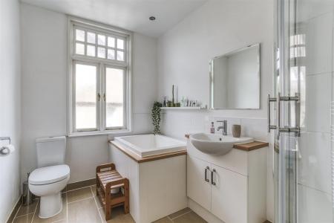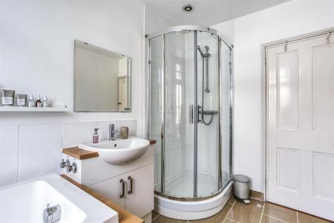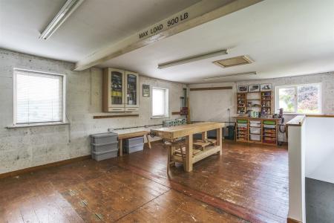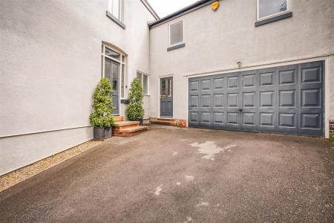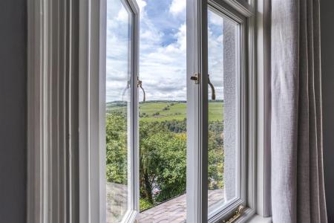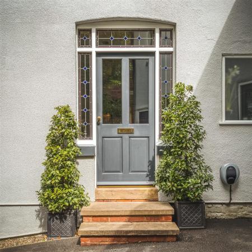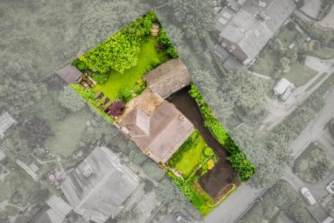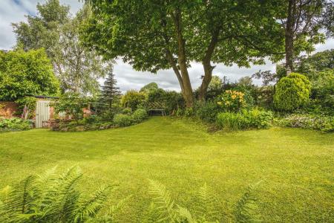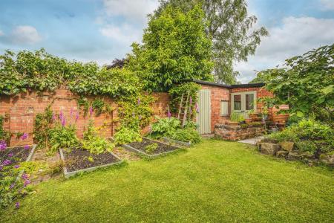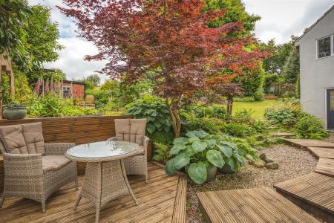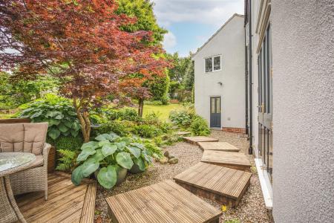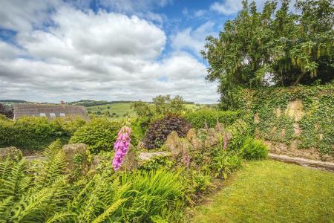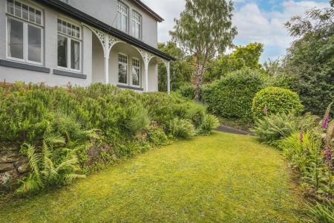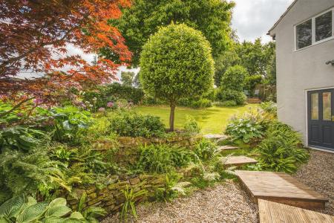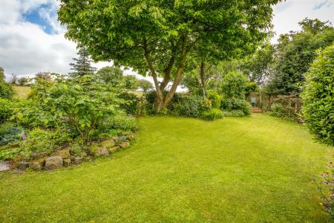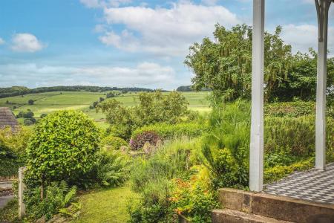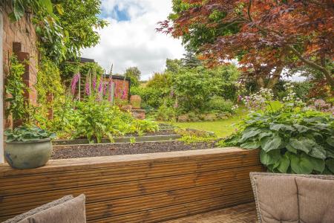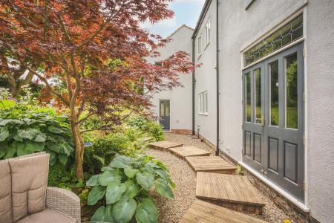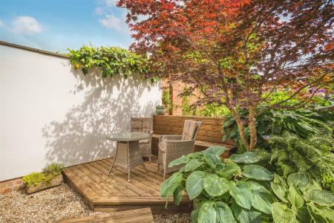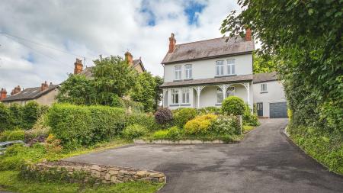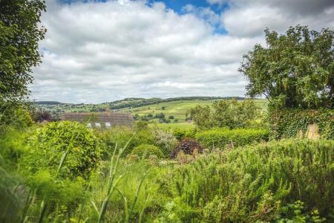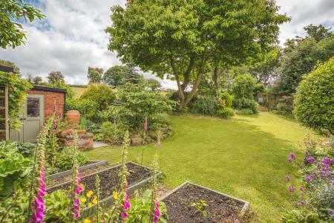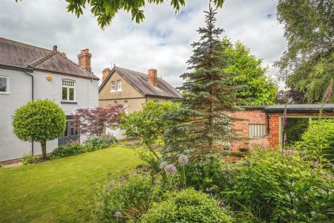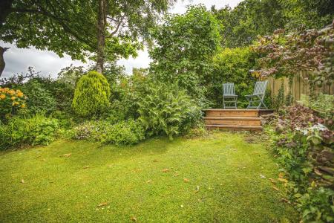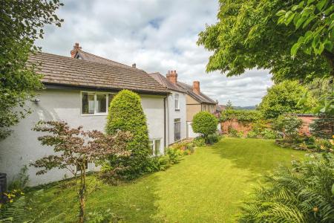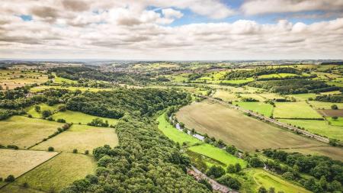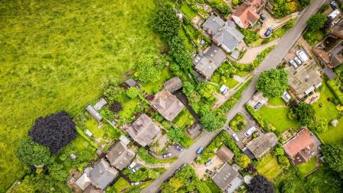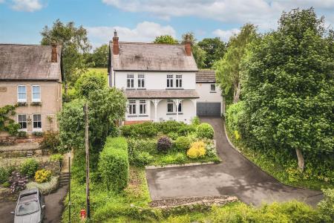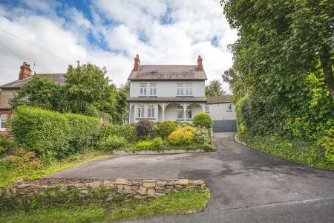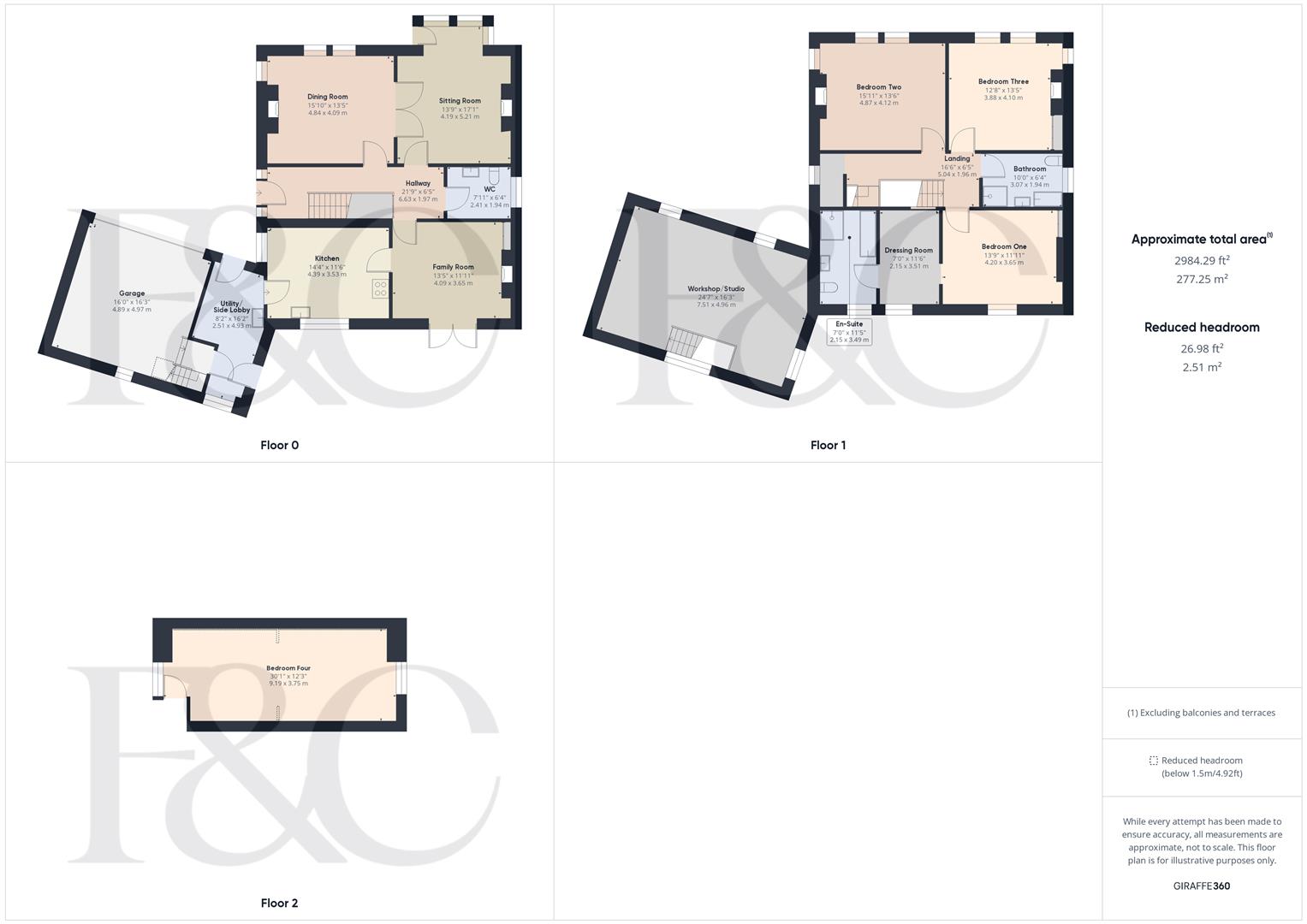- Beautiful Detached Edwardian Residence
- Stunning Views over Derwent Valley to Front
- Backing onto Open Countryside
- Retaining a Wealth of Character Throughout
- Spacious & Versatile Living Accommodation
- Generous Gardens to Both Front & Rear
- Four Double Bedrooms, Dressing Room, En-Suite & Family Bathroom
- Extensive Driveway, Large Garage with Workshop/Studio/Games Room Over
- Superbly Appointed Throughout
- Viewing Highly Recommended
4 Bedroom House for sale in Belper
Beautiful four double bedroom detached Edwardian residence, occupying a fabulous position towards the top of Newbridge Road in Ambergate.
This is a rare and exciting opportunity to acquire a charming Edwardian residence occupying a particularly impressive, mature plot measuring 0.18 (just under 1/5) of an acre. The property is situated towards to the top of Newbridge Road and thus offers stunning views over the Derwent Valley backing onto neighbouring open fields offering a further pleasant aspect, set back behind a slightly elevated tarmac driveway providing ample off road parking and access to a large garage with a useful workshop/studio over. The front garden is landscaped with stone retaining walls incorporating lawn and well stocked herbaceous borders with the main elevation relieved by an attractive veranda along with original windows offering a great position in which to enjoy the views.
The rear garden offers a high degree of privacy, extremely well stocked and carefully maintained over the years featuring a decked seating/entertaining area, sizeable shaped lawn bound by herbaceous borders containing a further selection of flowering plants, shrubs and mature trees, a selection of raised beds as well as a brick-built potting shed and wood store.
Internally, the property retains much original character throughout and features period style central heating radiators, dado rails, picture rails, coved cornicing, original windows to the front and dining room featuring an attractive original bay window. The accommodation comprises a spacious entrance hall, fitted guest cloakroom, sitting room, dining room, family room and well appointed breakfast kitchen with utility/pantry off. The first floor semi-galleried landing leads to the master bedroom with views to the rear over neighbouring fields and mature gardens, dressing room and en-suite bathroom, two further double bedrooms and a family bathroom. The second floor features a spacious fourth bedroom.
The Location - Ambergate is a sought-after village surrounded by beautiful open countryside and lies within the Derwent valley, offering easy access to the market town of Belper to the south, as well as Matlock Bath and Wirksworth which combine to offer a fabulous range of amenities within easy reach. Ambergate also boasts a train station and provides very easy access onto the A38, M1 and Ashbourne, known as the gateway to the Peak District.
Accommodation -
Ground Floor -
Spacious Entrance Hall - 6.63 x 1.97 (21'9" x 6'5") - Panelled and glazed entrance door with attractive stained glass side light and matching quarter light provides access into the spacious and welcoming entrance hall with period style central heating radiator, panelled staircase leading to the first floor, decorative coving, picture rail, dado rail and very useful under-stairs storage cupboard.
Sitting Room - 5.21 x 4.19 (17'1" x 13'8") - With the centre piece being a beautiful fireplace with decorative wooden surround, raised quarry tiled hearth and cast iron interior with decorative tiled slips and open fire grate, two period style central heating radiators, coved cornice, picture rail, original window to the front offering stunning views over the Derwent Valley and original bi-folding doors opening into the dining room.
Dining Room - 4.84 x 4.09 (15'10" x 13'5") - Again, with a very attractive decorative fire surround with quarry tiled hearth and exposed brick interior housing a cast iron multifuel stove, period style central heating radiator, coved cornice, picture rail and original box bay window to the front affording fabulous views.
Family Room - 4.09 x 3.65 (13'5" x 11'11") - With chimney breast incorporating quarry tiled hearth and cast iron multifuel stove, bespoke fitted cupboards, drawers and shelving to either chimney breast recess, central heating radiator, picture rail, panelled and glazed French doors with stained glass quarter lights providing access directly onto the garden and doorway to the breakfast kitchen.
Well Appointed Breakfast Kitchen - 4.39 x 3.53 (14'4" x 11'6") - Impressive and well appointed featuring a range of Quartz preparation surfaces with matching upstands continuing to a breakfast bar area, tiled splash-backs, inset stainless steel sink unit with mixer tap and Quooker instant hot water tap, an extensive range of bespoke fitted oak base units and drawers as well as floor-to-ceiling cupboards and downlighting, a selection of appliances including a five plate gas Rangemaster double oven with stainless steel splash-back and extractor hood over, appliance space suitable for an American style fridge/freezer, Neff dishwasher and microwave, central heating radiator, tiled flooring, window to the side, further window overlooking the beautiful rear garden and panelled and glazed door to the utility/side lobby.
Utility/Side Lobby - 4.93 x 2.51 (16'2" x 8'2") - Fitted with a range of oak base cupboards, inset stainless steel sink unit, appliance spaces suitable for an automatic washing machine and tumble dryer, tiled flooring, shelving, window to the rear, half glazed entrance door giving access to the front of the property, half glazed entrance door giving access to the garden and integral door to the garage and workshop/studio above.
Fitted Guest Cloakroom - 2.41 x 1.94 (7'10" x 6'4") - Well appointed with a suite comprising vanity unit with stylish wash handbasin and mixer tap, low flush WC, stylish floor-to-ceiling radiator, recessed ceiling spotlighting and window to the side.
First Floor -
Landing - A feature semi-galleried landing with attractive balustrade, coved cornice, picture rail, staircase leading to the second floor with useful storage space below, period style central heating radiator, window to the side and doors to three bedrooms and bathroom.
Principal Bedroom - 4.20 x 3.65 (13'9" x 11'11") - With period style central heating radiator, picture rail, bespoke fitted cupboard to the chimney breast recess, window overlooking the beautiful rear garden and fields beyond and doorway to the dressing room.
Dressing Room - 3.51 x 2.15 (11'6" x 7'0") - Having a range of bespoke fitted furniture including wardrobes, open shelving and drawers, central heating radiator, window to the rear and door to the en-suite bathroom.
En- Suite Bathroom - 3.49 x 2.15 (11'5" x 7'0") - Well appointed en-suite bathroom fitted with a white suite comprising vanity unit with wash handbasin, useful fitted cupboards beneath and adjacent, low flush WC, panelled bath, separate shower cubicle, chrome towel radiator, recessed ceiling spotlighting and window to the rear.
Bedroom Two - 4.87 x 4.12 (15'11" x 13'6") - A light, dual aspect room featuring an original cast iron fireplace with tiled hearth, central heating radiator, picture rail and windows to the front and side, again with fine views over the Derwent Valley and beyond.
Bedroom Three - 4.10 x 3.88 (13'5" x 12'8") - A further good sized room with original feature cast iron fireplace, central heating radiator, picture rail, built-in wardrobe and windows to the front and side.
Family Bathroom - 3.07 x 1.94 (10'0" x 6'4") - Fitted with a white suite comprising low flush WC, vanity unit with wash handbasin and cupboard beneath, Japanese style plunge bath, separate shower cubicle, chrome towel radiator, recessed ceiling spotlighting and window to the side.
Second Floor -
Bedroom Four - 9.19 x 3.75 (30'1" x 12'3") - A very spacious room with two period style central heating radiators, useful storage into roof space, feature exposed purlins and dual aspect windows to either elevation enjoying beautiful views.
Outside - The property occupies an impressive plot featuring an extensive driveway providing ample off road parking for several vehicles and access to the large garage, landscaped fore-garden with stone retaining walls and herbaceous borders with an upper level lawn and fabulous veranda from which to enjoy the fine views.
Garage - 4.89 x 4.97 (16'0" x 16'3") - With up and over door, power, lighting and staircase leading up to the large workshop/studio.
Workshop/Studio - 7.51 x 4.96 (24'7" x 16'3") - Supplied with a16 amp power connection, storage space into eaves, useful trap door and windows to both the front and rear.
Rear Garden - The rear garden is a true asset to the sale of this particular property, carefully tendered and improved over the years by the current vendors, featuring a shaped lawn bound by a varied selection of herbaceous borders containing plants, shrubs and mature trees, lower level decked seating area with matching steps, raised beds and a further upper level seating area featuring a brick-built potting shed and wood store offering a particularly pleasant aspect over neighbouring open fields.
Council Tax Band E - Amber Valley -
Important information
This is not a Shared Ownership Property
Property Ref: 10877_33196244
Similar Properties
Cloves Hill, Morley, Derbyshire
3 Bedroom Detached House | Offers in region of £750,000
BEAUTIFUL COTTAGE - A wonderful three double bedroom home with double garage and mature garden plot occupying the very s...
Church View, Duffield, Belper, Derbyshire
5 Bedroom Detached House | Offers in region of £750,000
ECCLESBOURNE SCHOOL CATCHMENT AREA - Large five bedroom, detached residence occupying a convenient location in the highl...
Lime Avenue, Duffield, Belper, Derbyshire
4 Bedroom Detached House | £750,000
ECCLESBOURNE SCHOOL CATCHMENT AREA - Extremely popular four/five bedroom detached property with double garage set in a p...
Sunlight, Duffield, Belper, Derbyshire
6 Bedroom Detached House | Offers in region of £765,000
ECCLESBOURNE SCHOOL CATCHMENT AREA - Contemporary designed six bedroomed detached home, with part natural Red Wood eleva...
Chapel Street, Duffield, Belper, Derbyshire
4 Bedroom Detached House | Offers in region of £775,000
ECCLESBOURNE SCHOOL CATCHMENT AREA - Charming four double bedroom family detached home with double garage and private ga...
Ashbourne Road, Blackbrook, Belper, Derbyshire
3 Bedroom Detached House | Offers in region of £785,000
CHARMING BARN & COUNTRY - Occupying a convenient countryside position, this beautiful three bedroom detached stone and b...

Fletcher & Company Estate Agents (Duffield)
Duffield, Derbyshire, DE56 4GD
How much is your home worth?
Use our short form to request a valuation of your property.
Request a Valuation


