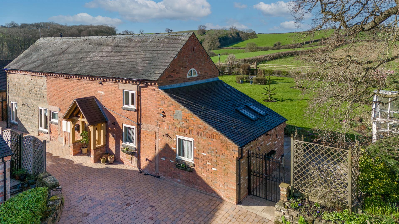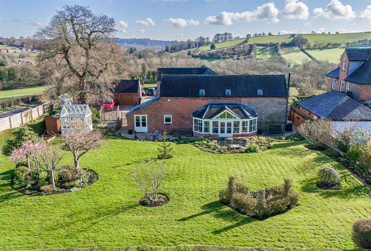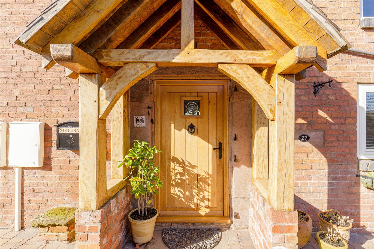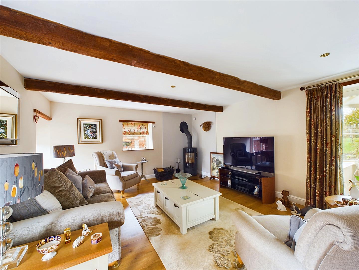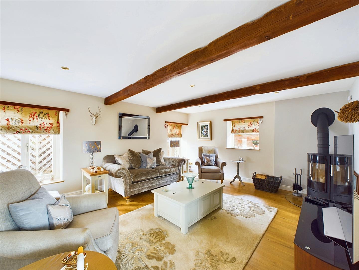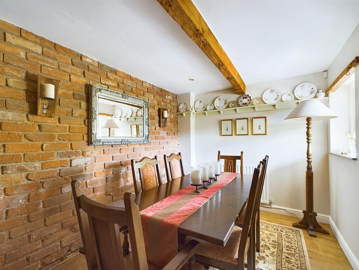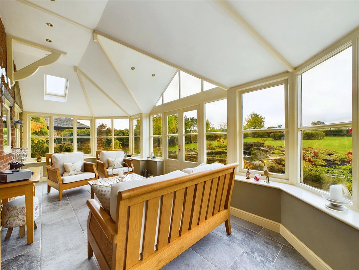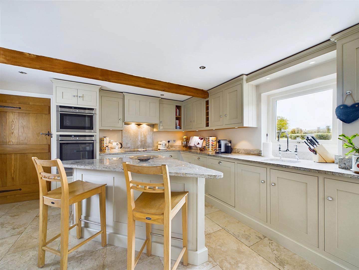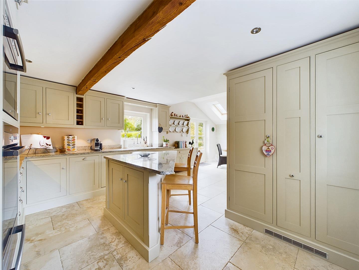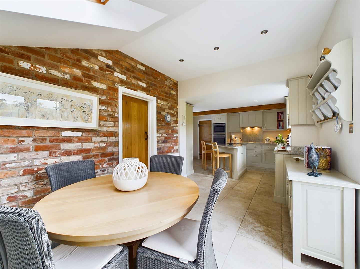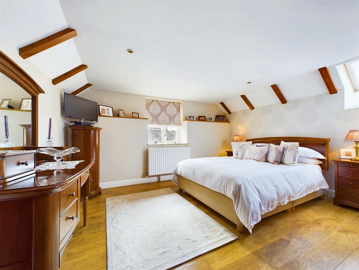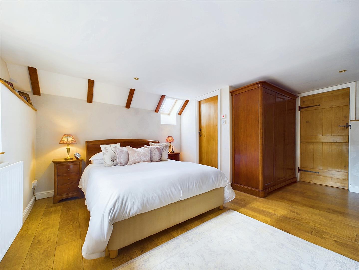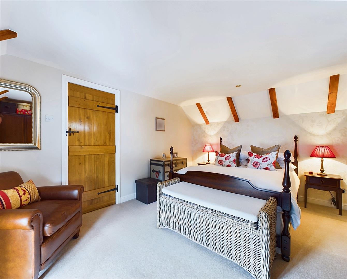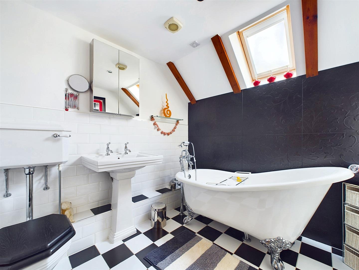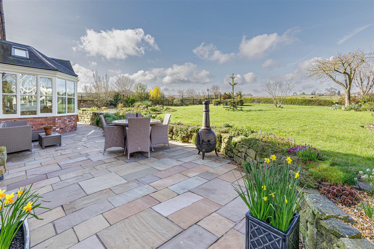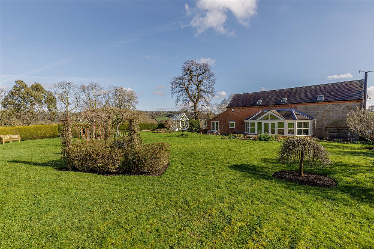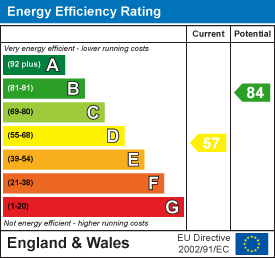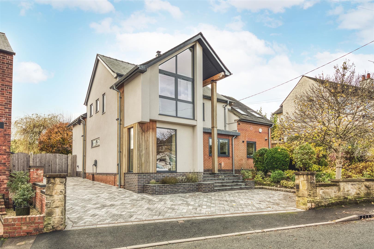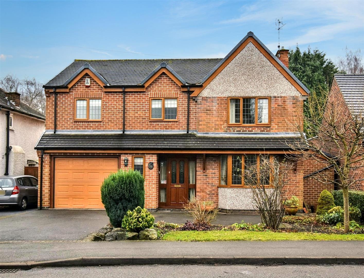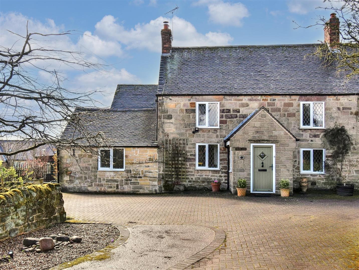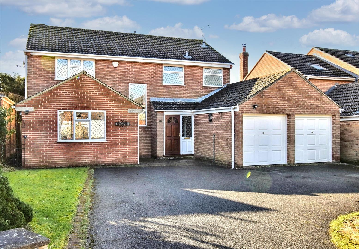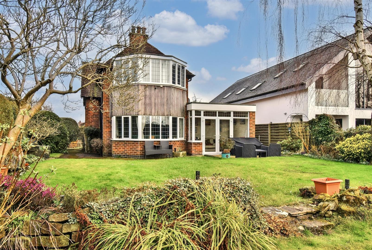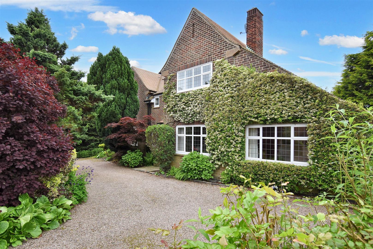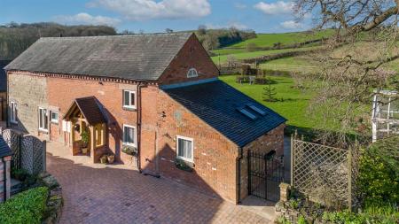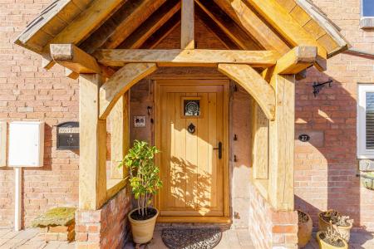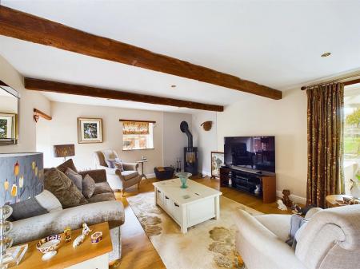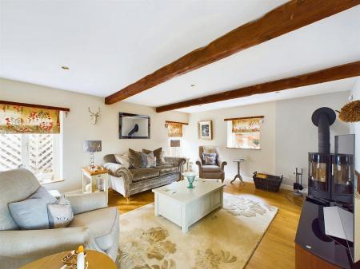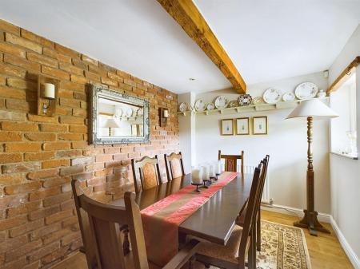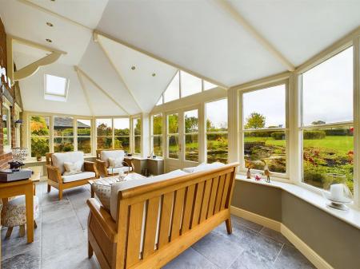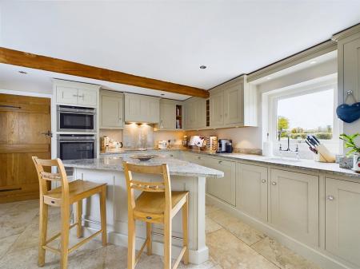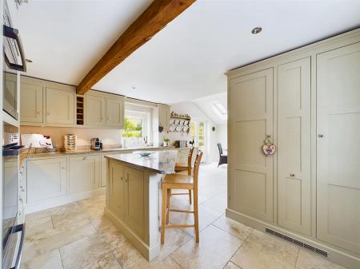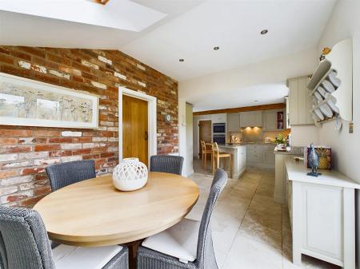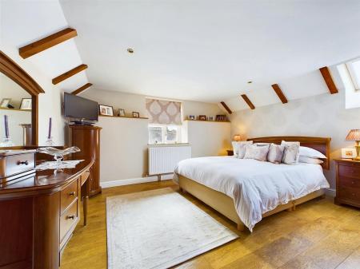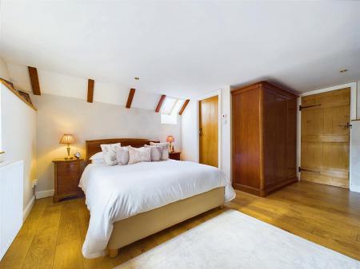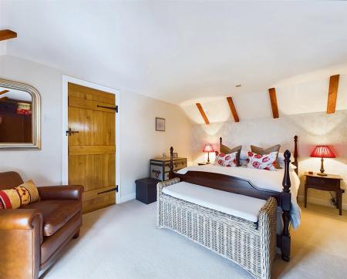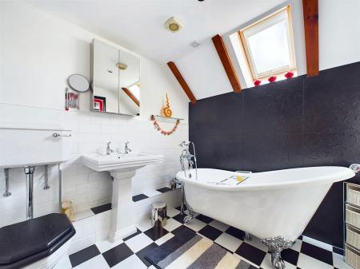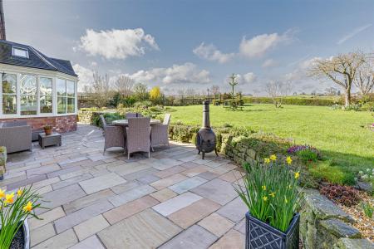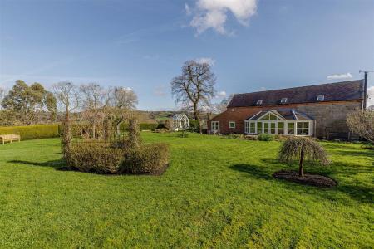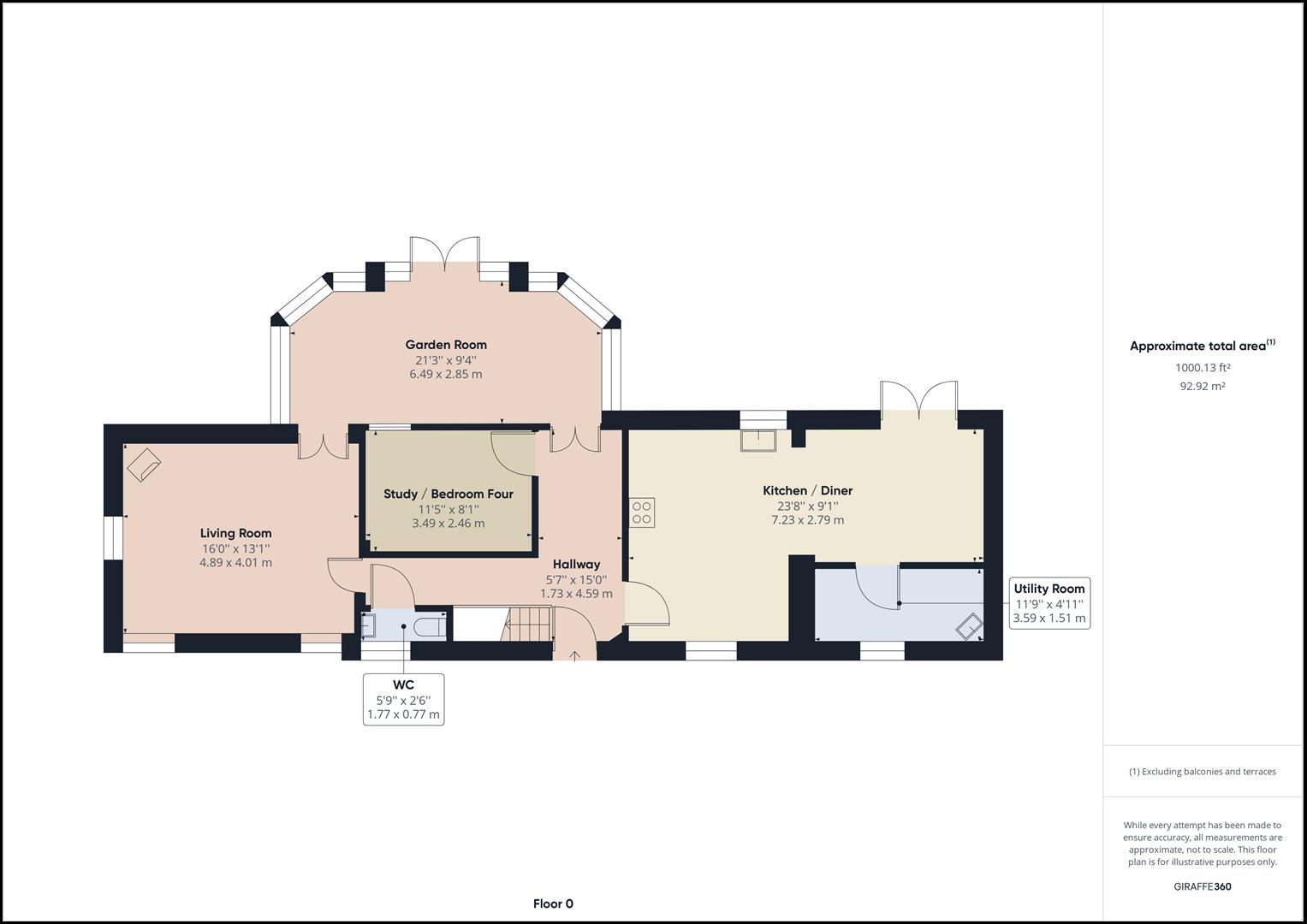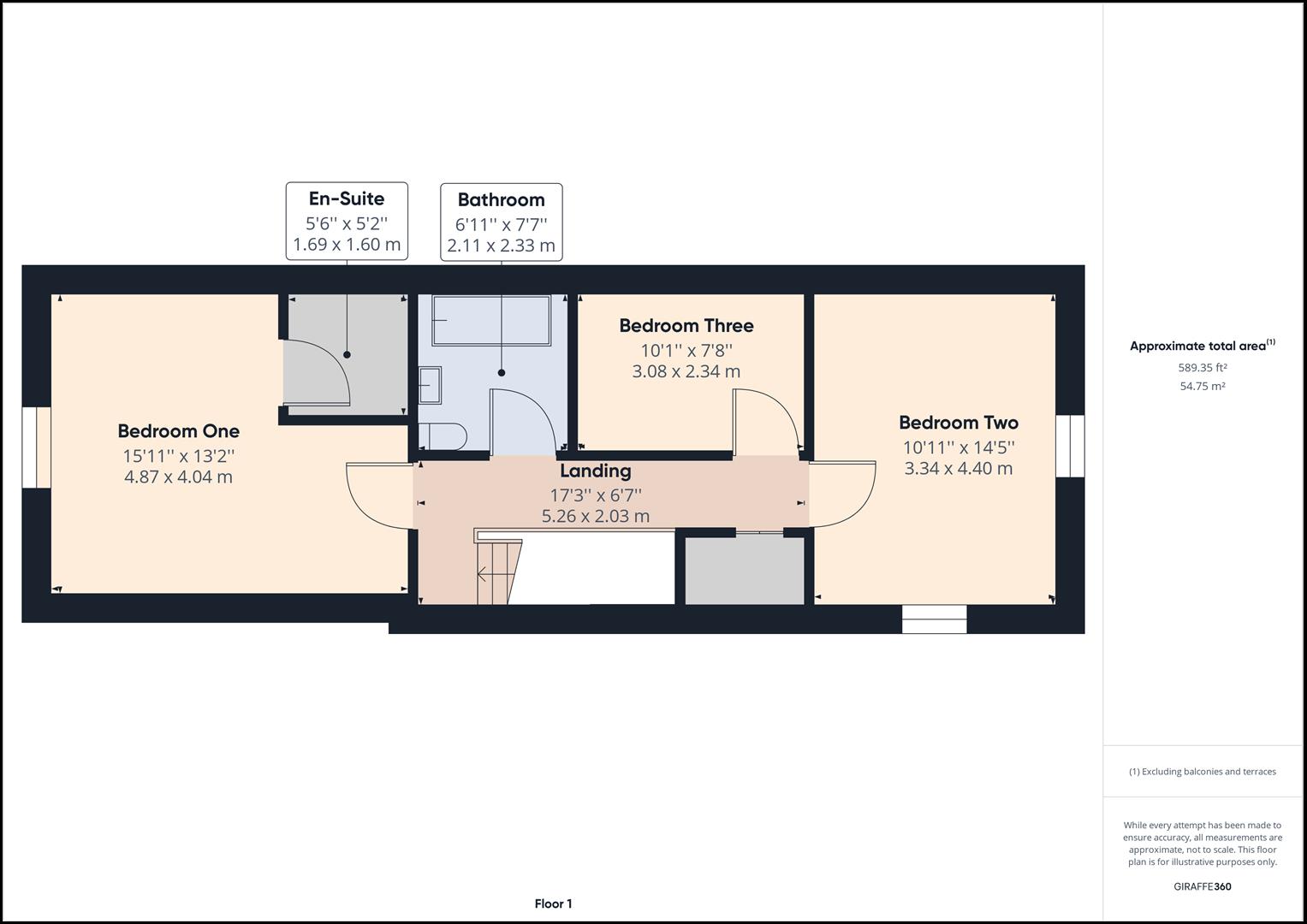- Beautiful Detached Barn Conversion - No Chain Involved
- Countryside Views
- Living Room with Feature Wood Burning Stove
- Stunning Fitted Kitchen/Diner & Utility Room
- Impressive Garden Room & Study/Bedroom 4
- Three Bedrooms
- Fitted En-suite & Fitted Bathroom
- Delightful Gardens with Greenhouse
- Driveway
- Ecclesbourne School Catchment Area
3 Bedroom Detached House for sale in Belper
THE BARN - This beautiful detached barn offers a unique blend of rustic elegance and modern comfort.
The heart of the home is undoubtedly the stunning fitted kitchen/diner with doors opening onto private garden. The living room features a delightful wood-burning stove, creating a warm and inviting atmosphere during the cooler months. Additionally, the impressive garden room allows for an abundance of natural light, making it an ideal space to unwind while enjoying views of the surrounding gardens.
This property comprises three bedrooms, ensuring that there is plenty of room for family or guests. With two modern bathrooms, convenience and comfort are at the forefront of this home.
Outside, the delightful gardens are a true highlight, complete with a greenhouse for those with a passion for gardening. The outdoor space is perfect for enjoying the fresh air or hosting summer barbecues. Furthermore, the property offers parking for up to three vehicles, adding to the convenience of this lovely home.
In summary, this beautiful detached barn in Blackbrook is a rare find, combining character, space, and a tranquil setting. No Chain Involved.
The Location - Blackbrook is a small hamlet located within easy reach of Belper which provides an excellent range of amenities including a supermarket, shops, education at all levels, railway station, public houses, restaurant and recreational facilities.
The village of Duffield is some three miles to the south and the city of Derby is approximately eight miles to the south. The famous market town of Ashbourne, known as the Gateway to Dovedale and the Peak District National Park, lies approximately eleven miles to the west. The nearby countryside provides some delightful scenery and walks along the River Derwent.
Accommodation -
Ground Floor -
Entrance Hall - The property can be entered via a solid timber door to the front elevation leading into a welcoming entrance hall with oak flooring, exposed feature brick and stone walls, two central heating radiators, staircase leading to the first floor landing with useful under-stairs storage area and timber doors leading through to:
Cloakroom/Wc - Fitted with a two-piece suite comprising low level WC, pedestal wash handbasin with complementary tiling to splash-back areas, tiled flooring, central heating radiator and an obscured glass double glazed window to the side elevation.
Living Room - 4.88m x 4.04m'' (16' x 13'3'') - A well proportioned living room having the advantage of a feature fireplace incorporating a wood burning stove on a glass hearth, Oak flooring, exposed beams to ceiling with recessed ceiling spotlights, central heating radiator, two double glazed windows to the front elevation, further window to the side and glazed doors leading out onto the rear landscaped gardens.
Study/Bedroom Four - 3.45m'' x 2.41m'' (11'4'' x 7'11'') - This versatile reception room can be used for either a study, formal dining space or additional bedroom with a feature exposed brick wall, timber beam to ceiling with recessed ceiling spotlights, quality Oak flooring, central heating radiator and a double glazed window to the rear elevation.
Garden Room - 6.86m'' x 3.12m'' maximum (22'6'' x 10'3'' maximu - This beautiful garden room provides a fantastic asset to the home and a versatile space suitable for both seating and dining with lovely views across the landscaped gardens, built from a timber double glazed construction with brick base and pitched tiled roof, having quality tiled flooring with underfloor heating, exposed feature brick wall, recessed ceiling spotlights and timber double glazed French doors leading out onto the garden with a glazed apex over.
Kitchen/Diner - 7.21m'' x maximum x 4.42m'' maximum (23'8'' x max - This stunning handmade bespoke fitted kitchen has a matching range of base eye-level and drawer units with polished granite worksurface over incorporating a porcelain sink unit with Swan neck mixer tap and complementary matching granite upstand, feature island unit with continued base cupboards, granite worktop and breakfast bar, appliances include a four ring induction hob with extractor fan over, integrated electric fan assisted eye-level oven with combination microwave over, integrated fridge, freezer and dishwasher, exposed beam to ceiling, central heating radiator, double glazed windows to both front and rear elevations and quality tiled flooring continuing into the dining area with a part vaulted ceiling incorporating two Velux windows, recessed ceiling spotlights, exposed brick walling, further central heating radiator, timber door to the utility room and double glazed French doors leading out onto the garden, providing an ideal space for outdoor dining.
Kitchen/Diner -
Utility Room - 3.58m'' x 1.50m'' (11'9'' x 4'11'') - Fitted with a range of base units with quality granite worksurface over incorporating a stainless steel sink unit with single draining board and taps over, complementary tiled splash-back, plumbing for automatic washing machine, space for tumble dryer, recessed ceiling spotlights, central heating radiator, quality tiled flooring and double glazed window to the front elevation.
First Floor -
Landing - On the first floor landing is a continuation of the Oak flooring, airing cupboard providing useful storage space, access to loft and Oak latched doors leading through to:
Bedroom One - 4.85m'' maximum x 4.06m'' maximum (15'11'' maximu - A well proportioned master bedroom having a feature part-vaulted ceiling with exposed timber beams, Oak flooring, central heating radiator, recessed ceiling spotlights, double glazed window to front, skylight window to rear and Oak latched door to:
En-Suite Shower Room - 1.69 x 1.60 (5'6" x 5'2") - Comprising of a single shower enclosure with electric shower, pedestal wash handbasin, low level WC, central heating radiator, tiled walls, tiled flooring, extractor fan and period exposed beams.
Bedroom Two - 4.40 x 3.34 (14'5" x 10'11") - Again, a generous sized room with part vaulted ceiling and exposed timber beams, central heating radiator, recessed ceiling spotlights, feature arched window to the side, further window to the front elevation and Oak latched door.
Bedroom Three - 3.08 x 2.34 (10'1" x 7'8") - Having fitted wardrobes with display shelving, character ceiling with exposed timber beams, central heating radiator, recessed ceiling spotlights and a Velux style window.
Bathroom - 2.33 x 2.11 (7'7" x 6'11") - A period style bathroom with a white suite comprising freestanding roll top bath with claw feet and hand shower attachment, pedestal wash handbasin with hot and cold taps, low flush WC, mirrored medicine cabinet, Heritage style radiator, part tiled walls, attractive floor tiling, inset ceiling spotlighting, extractor fan to ceiling, exposed timber beams, Velux style window and Oak latched door.
Gardens - A major asset to this property is its beautiful, well maintained landscaped gardens enjoying abutting open fields offering fine countryside views, featuring extensive laid lawn with planted shrubs, bushes, trees and paved patio area providing a ideal sitting out and entertaining space, enjoying the idyllic pond.
Driveway - A block paved driveway provides off road parking and leads to the front entrance door with wrought iron gated access to the side of the property to the rear garden.
Council Tax Band E - Amber Valley -
Property Ref: 10877_33693763
Similar Properties
Shop Lane, Nether Heage, Belper, Derbyshire
5 Bedroom Detached House | Offers in region of £695,000
A skillfully and thoughtfully extended detached family home offering spacious and versatile accommodation with a contemp...
Wirksworth Road, Duffield, Belper, Derbyshire
4 Bedroom Detached House | Offers in region of £695,000
ECCLESBOURNE SCHOOL CATCHMENT AREA - this splendid detached house with three-car garages and bike store offers a perfect...
Southend Cottages, Hazelwood, Belper, Derbyshire
3 Bedroom House | £695,000
ECCLESBOURNE SCHOOL CATCHMENT AREA - Nestled in the picturesque area of Hazelwood, this charming cottage offers a deligh...
Woodlands Lane, Quarndon, Derby
4 Bedroom Detached House | Offers Over £699,950
ECCLESBOURNE SCHOOL CATCHMENT AREA - A highly appealing four bedroom detached property benefiting from a private souther...
Highfield, Lime Avenue, Duffield, Belper, Derbyshire
3 Bedroom Detached House | Offers Over £699,950
ECCLESBOURNE SCHOOL CATCHMENT AREA - A rare opportunity to acquire a character family detached property fronting Hazelwo...
Queens Drive, Belper, Derbyshire
5 Bedroom Detached House | Offers in region of £699,950
PRIME LOCATION - This beautiful home enjoys a fantastic location situated in one of Belper's most sought after locations...

Fletcher & Company Estate Agents (Duffield)
Duffield, Derbyshire, DE56 4GD
How much is your home worth?
Use our short form to request a valuation of your property.
Request a Valuation
